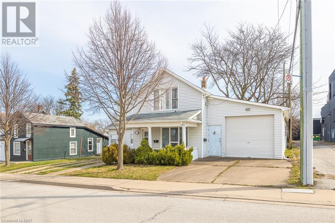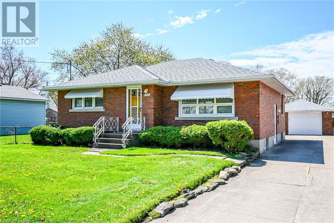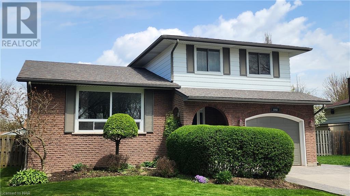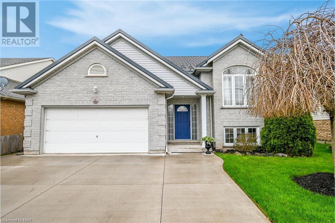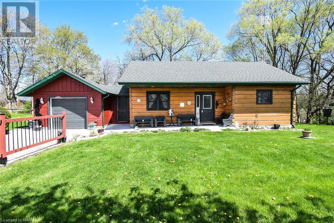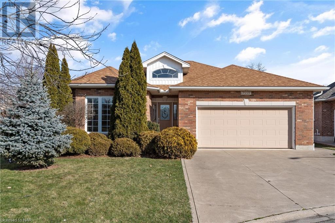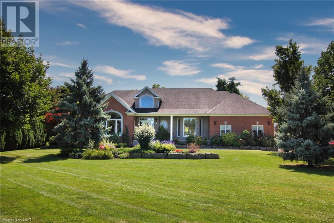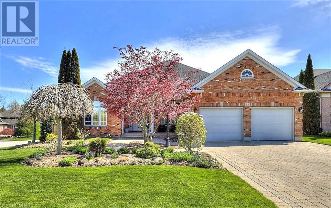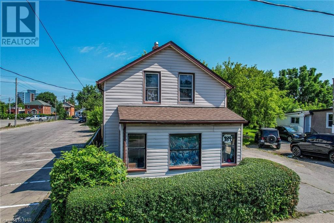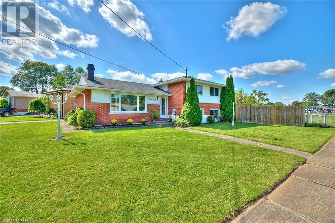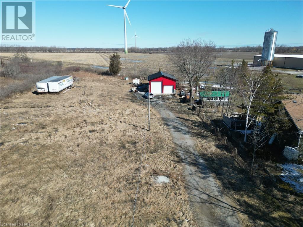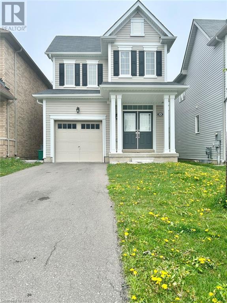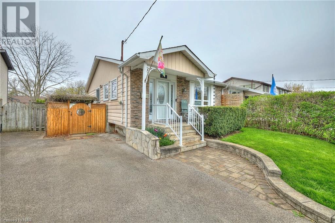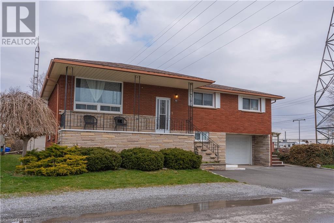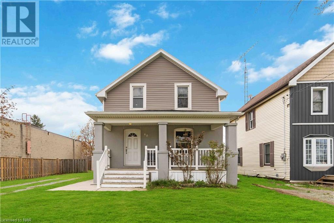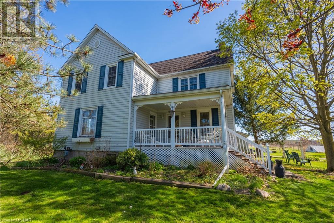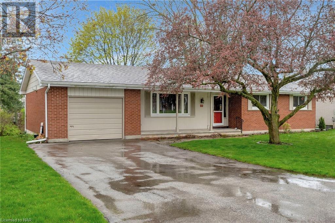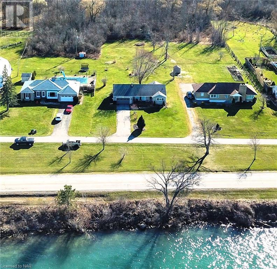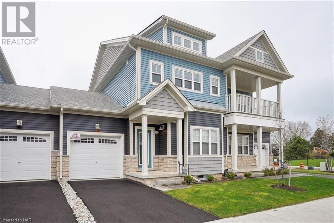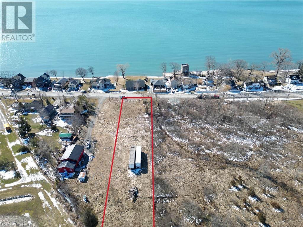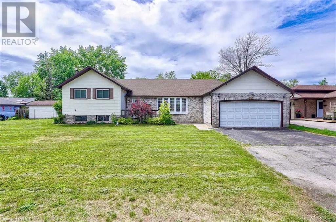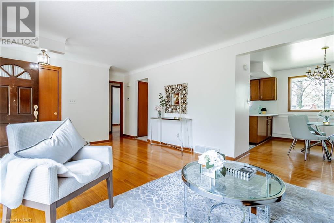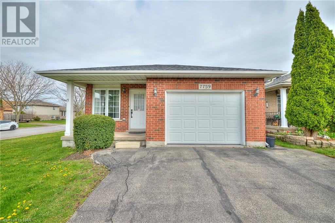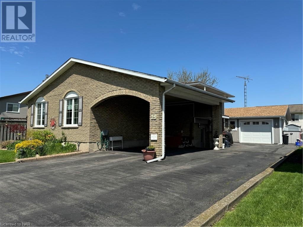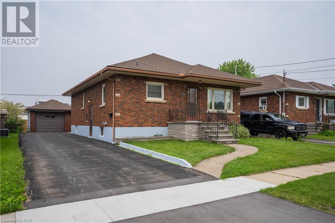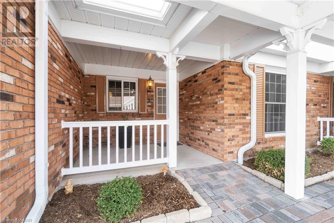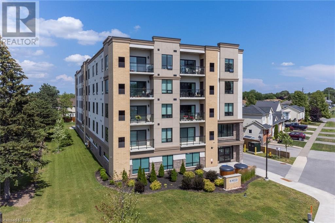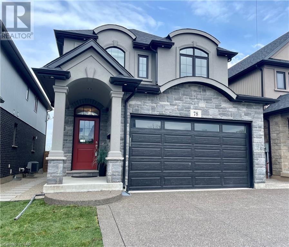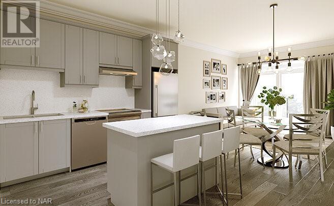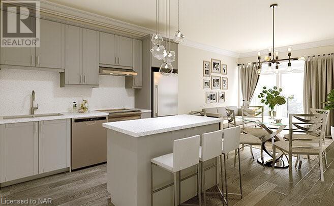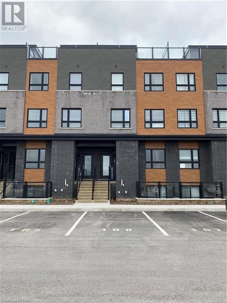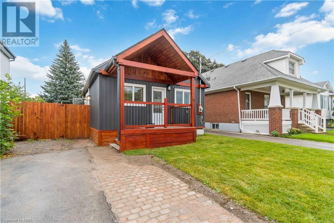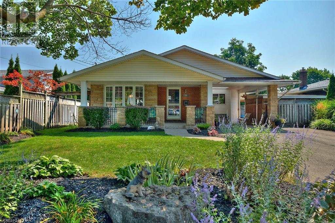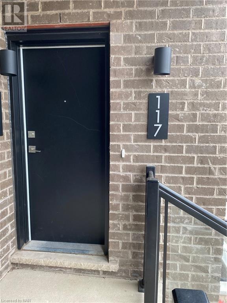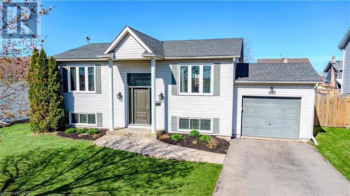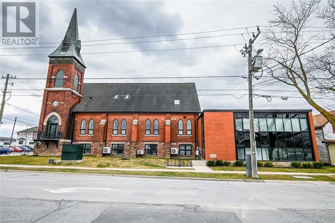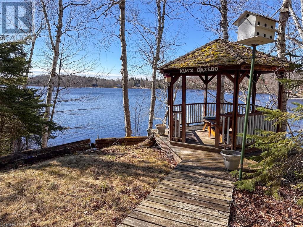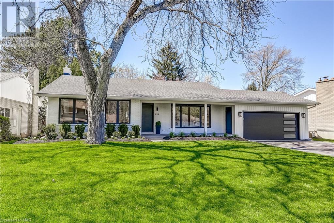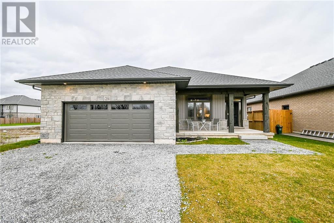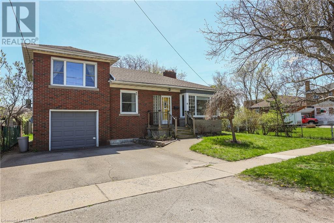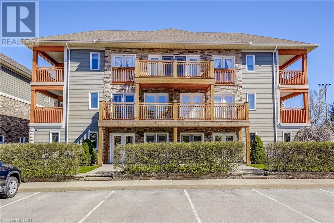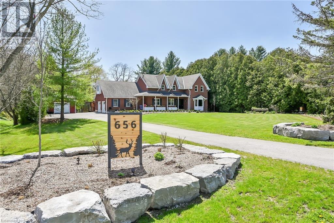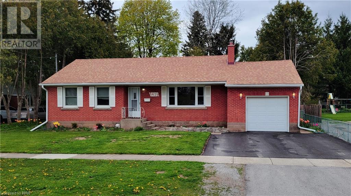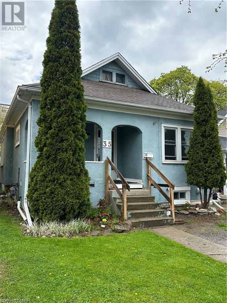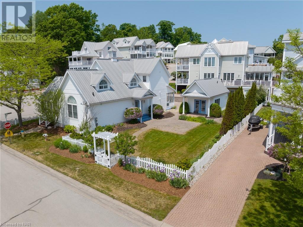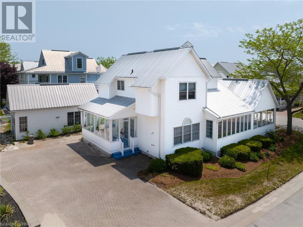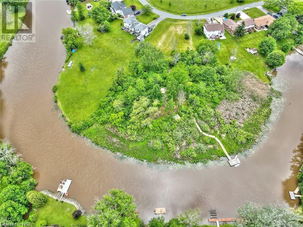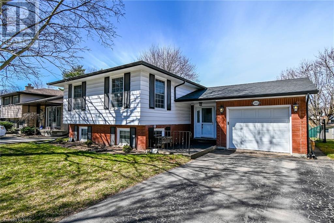LOADING
4610 Saint Clair Avenue
Niagara Falls, Ontario
Attention handy homeowners and investors! This property presents a unique opportunity with 3 units available. Two cozy residential units, each featuring 1 bedroom and 1 bathroom, provide potential for comfortable living or rental income. Additionally, there’s a unit formerly known as Jake’s Chip Wagon, ready for transformation into a new venture. Conveniently located steps away from the upcoming Niagara Falls University, the GO station, and the Lewiston Bridge, this property is nestled in an area ripe for future development. Don’t miss out on this promising investment. NO INTERIOR PICTURES / Contact listing agent for additional information. (id:51640)
Royal LePage NRC Realty
7201 Adams Avenue
Niagara Falls, Ontario
Welcome to 7201 Adams Avenue, Niagara Falls. This 1956 built, all brick bungalow has been devotedly cared for and maintained by its original owners of 68 years! You will feel how loved this home is the minute you walk through it with its mid century character and charm. Offering 2 Bedrooms, 2 Full Bathrooms 4 piece on the main floor and 3 piece in the basement, 2 Kitchens, large rec room with bar area, detached garage sitting on a 54 ft x 150 ft lot this home could allow for an in-law set up with a side entrance, would make a great investment property or be your home to start out in or downsize to. Located close to shopping, schools, parks, the MacBain Community Center and mins to the QEW. Come have a look at this one today you won’t be disappointed. (id:51640)
Royal LePage NRC Realty
6968 Brian Crescent
Niagara Falls, Ontario
ROLLING ACRES ALERT: You’ve got it all with this well cared for home in highly sought after Rolling Acres. It is in an excellent, very friendly and quiet crescent location. Here we have a large family style home with over 2000 square feet of finished living area. Very efficient floor plan featuring 4 bedrooms (3 up and 1 down) and 2 baths. Home features an open concept main floor living room/dining room/kitchen area, large lower level family room with fireplace and sliding doors to 3 season sunroom. There is a fully finished basement recroom with bar. Plenty of updates including engineered hardwood & porcelain tile flooring throughout, kitchen updates, electrical, new windows, new doors including the awesome new phantom front door and more. Exterior updates include concrete/stampcrete driveway and stampcrete front porch and sidewalk. The attached single car garage features inside entry and remote door opener. The location is very popular as it is in walking distance to several schools, it is 1250 feet to Valour park, close to shopping, parks, dog park, public transit, highway access, restaurants, three USA borders and more. Call for your appointment and you could be Rolling Acres newest resident. (id:51640)
Royal LePage NRC Realty
7023 Kalar Road
Niagara Falls, Ontario
Welcome to 7023 Kalar Rd! This bi-level built by Pinewood Homes sits on a large 49 x 124 lot and has 3+1 bedrooms and 2 bathrooms. The upper level has a well laid out floor plan with a living room, open concept kitchen/dining area with sliding doors to the back deck. Tucked away are 3 bedrooms with a 4 pc bath. The basement has high ceilings, bright windows, a large rec room with bar, additional bedroom and 3pc bath, can be converted to an in-law suite, and lots of storage space. Enjoy the large concrete patio in the backyard, perfect for a BBQ with your friends and family! This home has a double car garage and triple wide concrete driveway. Updates include a metal roof (2014) with a great transferable warranty, Furnace (approx 2021, including iComfort Smart Thermostat) and AC (approx. 2021), Fridge (2022), Double Oven Stove (2018). There is a natural gas hookup for your outdoor BBQ, gas option for a stove on the upper level. Located in the popular south end of Niagara Falls, walking distance to schools, many parks nearby, including the new tennis/pickleball courts, Kalar Sports Park, grocery stores, Rona, and Costco. Bus stop a few steps away, lots of amenities close by including Walmart! QEW access a few minutes away. (id:51640)
Royal LePage NRC Realty
707 Lyons Creek Road
Welland, Ontario
AFFORDABLE 2 BED & 2 FULL BATH LOG HOME BUNGALOW WITH FULL HEIGHT FINISHED BASEMENT, INTERLOCK DRIVE & ATTACHED GARAGE SITUATED ON .83 ACRE LOT & ACCESS TO LYON’S CREEK IS A RARE GEM Welcome to 707 Lyon’s Creek Road in Welland or better know as Cooks Mill. As you approach, you will notice this well kept log home set back on a beautiful lot with West Sunset exposure & access to Lyon’s Creek. As you enter inside, you will get the cozy open concept cottage feel with all the wood throughout and spacious Living Room & eat-in Kitchen area great for entertaining. Also on the main you have 2 fair sized bedrooms with the master having doors leading to the deck & a 4 pc bath. Continue on and you will notice a large mudroom leading to attached garage great for entering inside the home and away from the elements. Head downstairs and you will be surprised by the Full Height Finished Rec-room/Games Area, large workshop, cold room & another 3pc bath. The home offers, municipal water, gas force air furnace & central air & on septic. Just on the edge of the City of Welland and minutes from Niagara Falls shopping & close to the recently started Niagara South Hospital. Close to trails, water, the Welland Canal & amenities. Truely a Rare find and opportunity. (id:51640)
Royal LePage NRC Realty
7559 Solomon Circle
Niagara Falls, Ontario
Welcome to 7559 Solomon Circle, located in the prestigious Mount Carmel neighbourhood, where luxury meets tranquility! This sprawling bungalow offers ample living space spread across a single level, boasting expansive rooms bathed in natural light, providing a welcoming and airy ambiance for comfortable living and entertaining. Discover endless possibilities in the expansive basement, providing abundant space for recreation, entertainment, or additional living areas. Residents of Mount Carmel enjoy easy access to local amenities, shopping, major highway, dining, and entertainment options, while also being just a short drive away from the majestic Horseshoe Falls and its world-renowned attractions. Schedule your private tour today and experience the allure of this luxurious bungalow firsthand. (id:51640)
Royal LePage NRC Realty
693 Line 3 Road
Niagara-On-The-Lake, Ontario
Waterfront!! Exceptionally exquisite sprawling bungalow offers a serene and luxurious living experience. Boasting an expansive lot with frontage on the tranquil Four Mile Creek. As you approach this magnificent residence, you’re greeted by impeccable landscaping that sets the tone for the sophistication and attention to detail found throughout the home. The bungalow features a spacious 3+1 bedroom layout, complemented by 3.5 well-appointed bathrooms, offering ample space for family and guests alike. The heart of the home is the open-concept living area, where vaulted ceilings soar and walls of windows flood with natural light, creating an inviting atmosphere. The flow between the living, dining and kitchen areas makes it perfect for entertaining, while the large covered deck, accessible from the main living space, provides a stunning backdrop for outdoor gatherings or peaceful mornings soaking in the waterfront views. Culinary enthusiasts will delight in the huge kitchen, which is both stylish and functional, featuring granite counters. A separate walk-up from the basement to the garage enhances the home’s versatility, offering potential for an in-law suite, home office, or entertainment zone. The attached 2-car garage plus a detached 1-car garage offer plenty of space for vehicles and storage. The detached garage is a dream for hobbyists or those seeking a creative retreat beyond the confines of this stunning property. All on just over 1.1 Acre. Located close to world-renowned wineries and pristine golf courses, this home offers the perfect balance of tranquility and entertainment. Whether you’re sipping local wines, exploring historic sites, or enjoying a round of golf under the expansive skies, this location promises a lifestyle of unparalleled enjoyment with its combination of luxury, comfort, and breathtaking surroundings. Embrace the opportunity to make this waterfront paradise your own and experience the pinnacle of sophisticated, serene living. (id:51640)
Royal LePage NRC Realty Compass Estates
Royal LePage NRC Realty
22 Beechwood Crescent
Fonthill, Ontario
SPRAWLING, EXPANSIVE BUNGALOW located in Kunda Park Estates! Dressed in defined reclaimed ‘Old Chicago’ brick all around makes for exceptional curb appeal with rear matching shed. Triple/Tandem heated garage with convenient access to lower level with workshop bench & cabinetry. Inviting interior space with large principal rooms, custom ceramic & hardwood floors with full california shutters throughout. Spacious front foyer with dedicated front Office off and separate front Dining/Living Room combination both with bright front paladium windows giving lots of natural daylight. Open & very generous ‘Artcraft’ kitchen, white cabinetry, solid surface ‘AcryFlex’ counters, glass backsplash, large centre island with seating for 4 with full Dinette and patio doors to outside rear deck & covered gazebo area. New, rear fenced yard gives nice ambience and great privacy for gatherings small & large. Open step down Great Room, in the centre of it all, with corner white pillars, appealing chestnut hardwood floors, stunning white gas fireplace and lovely coffered ceilings. Primary Bedroom with 3 pcs ensuite, 2nd & 3rd Bedrooms share a very handy ‘Jack & Jill’ 5 pcs ensuite privilege. Lower level boasts more generous space with over 1700 sq. footage with lovely hand-scraped hickory flooring throughout. Enjoy fun-filled Family Room with wet-bar & granite counter, 2nd white gas fireplace, dedicated Music/Media Room, Games Room, Exercise area & extra Bedroom for all your overnight guests plus 3 pcs. large Bathroom. Seldom do you see a bungalow become available of this size and quality with square footage over 4400 (+/-) of total living space up and down. For all you bungalow seekers out there, put this on your list today! TRULY IS… LOTS OF BANG FOR YOUR BUCK! (id:51640)
Royal LePage NRC Realty
184 Lincoln Street
Welland, Ontario
Welcome to 184 Lincoln Street, Welland. Here we have a 1920 built two-story duplex with front and back units offering 3 Bedroom each. Owned by my seller for the last 16 years who is now ready to pass it over, giving you the opportunity to grow your investment portfolio or if your first time home buyer the opportunity of affordable living by living in one unit and having the other unit help contribute to your mortgage. With two electrical panels, two furnaces, two owned hot water tanks, two stoves, two fridges, two washer and dryers everything is in place for a turn key investment. Located close to shopping, schools. Farmers market and the downtown are of Welland, the recreational canal, restaurants and on a buses route this is your opportunity to investment in your future. Seller was told that it may be possible to convert this property to more units or add a garden suite with Buyer to complete their own due diligence with the City of Welland. Come have a look today! (id:51640)
Royal LePage NRC Realty
7405 Susan Crescent
Niagara Falls, Ontario
Welcome to your dream home! This charming 3 bedroom, 1 bathroom sidesplit is a gem in the heart of a desirable neighborhood. Completely finished with newer windows and roof, this home boasts an abundance of natural light that fills every room. Situated on a large lot, this property offers ample space for outdoor activities and entertaining. With parking for 4 cars and an oversized garage with hydro, it’s a mechanic’s paradise. Step outside onto the large wood deck and enjoy the peaceful surroundings of the completely fenced backyard. Conveniently located near shopping centers, entertainment venues, bus routes, and schools, this home offers the perfect blend of comfort and convenience. Don’t miss out on this opportunity to make this your forever home! (id:51640)
Royal LePage NRC Realty
2951 North Shore Drive
Dunnville, Ontario
View of the lake? Check. Ample room to build a dream house? Check. 1000 square foot insulated and heated garage with water, gas and 13 foot ceilings? Check, check, check! All that is left to is build your dream home. No conservation restrictions with this building lot. It already has an an aforementioned 1000 sq. ft. insulated garage with 13ft ceilings and a 12 ft garage door. There is a rough in for a bathroom already in place. (id:51640)
Royal LePage NRC Realty
8889 Chickory Trail
Niagara Falls, Ontario
Welcome to this charming 4-year-old detached house, where modern comfort meets convenience. Enjoy the airy living space with hardwood floors and a cozy gas fireplace. The open concept kitchen features stainless steel appliances and a spacious island. Upstairs, three bedrooms offer ample sunlight, including a master with a walk-in closet and ensuite bathroom. Plus, a second-floor laundry room adds convenience. Offering plenty of storage space with 1 car garage and unfinished basement. 5 mins drive to QEW, Costco, Walmart, parks and trails, this home is a must-see! Schedule your viewing today. Rental application, job letters, recent paystubs, full credit report and photo IDs are required. (id:51640)
Royal LePage NRC Realty
21 Allan Drive
St. Catharines, Ontario
Welcome to 21 Allan Drive! This 2+1 semi-detached bungalow is located in a friendly neighbourhood with mature trees minutes to the QEW. Step inside the front door into the galley kitchen with attractive oak-wood cabinets, leading to the dining room. This room was originally a bedroom and was converted into the dining room. To the right is the spacious living room. The main level has attractive hardwood flooring. We find two bedrooms on the main floor. The primary bedroom offers a good sized double closet. Both bedrooms are comfortably carpeted. A 4-piece bathroom services the main floor. We take the stairs to the basement. This basement has in-law potential with it’s separate entrance! The basement has a spacious recreation room with an electric fireplace biult into a cabinet. It also offers a laundry room with counter and cabinets, and a hook up for fridge and stove. It can be easily converted into a kitchen if needed! We find a 3-piece bathroom in the basement with a convenient massive walk-in shower with glass doors. The last room currently a bedroom would make an excellent work out room, game or crafts room! Last, but not least, is the backyard! The yard is fully fenced, with an attractive wooden deck that was installed in 2022, gazebo and a large covered pergola! A wonderful outdoor space to enjoy your summers! (id:51640)
Royal LePage NRC Realty
190 Christmas Street
Port Colborne, Ontario
Welcome to this solid, well-built brick bungalow offering 2 separate living spaces – perfect for an in-law suite or investment opportunity to help pay down your mortgage! On the main level you will find a spacious and bright living room with a south-facing bay window for all day natural light. Also equipped with a large eat-in kitchen with tons of cupboard space, a 4 piece bathroom, 3 spacious bedrooms, and a main floor laundry room (that could be converted back into a bedroom if needed.) Downstairs, in the in-law suite with two separate entrances you will find an additional kitchen with dining space, lots of windows, a 3 piece bathroom, laundry / utility room, and a cozy living area with a gas fireplace. Blown-in attic insulation has been topped to R50 in June 2021. The convenience of nearby highway access and the amenities of the Vale Centre add to the appeal of this exceptional home. This property is currently tenanted and requires a minimum of 24 hours notice for showings. (id:51640)
Royal LePage NRC Realty
60 St. David Street W
Thorold, Ontario
Welcome to your dream home in the heart of Thorold. This charming two-storey property with 3 spacious bedrooms and 2 bathrooms is ready to become your sanctuary! Boasting bright, airy rooms, a nice size backyard, large front porch, and a friendly neighbourhood, this 1210 sq ft beauty is everything you’ve been looking for! Picture perfect moments in your new, cozy nest are just a booking away… Let me help you love where you live! (id:51640)
Royal LePage NRC Realty
7826 Netherby Road
Niagara Falls, Ontario
Welcome to this charming farm house nestled on a 4.44 (+/-) acre lot, offering a serene retreat with modern comforts. With 5 bedrooms, 2 bathrooms, and delightful features such as skylights, vaulted ceilings and exposed beams, this home blends rustic charm with modern day living. The main level welcomes you with an inviting living space, perfect for gatherings and relaxation. The kitchen has lots of cupboard and countertop space, plus a centre island – making meal preparation a breeze. Enjoy meals in the adjacent dining area, offering views of the trees, gardens, and ducks wandering about near the pond. All of the 5 bedrooms provide peaceful sanctuaries, each with unique character and ample natural light. This home was previously split into two separate living areas (upper and lower) and could easily be converted back to that if needed. Outside, you will find multiple ponds, a good variety of trees, plants, and flowers throughout the property along with a large barn built in 1868. The property’s 10-minute proximity to the new hospital and highway access adds convenience to the peaceful rural setting, offering the best of both worlds! Don’t miss your opportunity to make that dream of owning a picturesque homestead a reality – schedule your showing today! (id:51640)
Royal LePage NRC Realty
12 Andrew Street
St. George, Ontario
Rarely does such an opportunity present itself here in the idyllic Village of St. George. This bungalow was built in 1969 and when you pass over the threshold you will realize how solid a home it is! Offering you a full brick exterior with just an accent of wood siding on the front porch for contrast and interest, this home offers a traditional layout. There is a formal living room at the front facing Andrew Street, complete with a lovely picture window and a gas fireplace. Overlooking the rear of the property is a combination Kitchen/Dining room, from where you can step down to a door to your large deck with a remote-controlled awning. With 3 bedrooms on the main level and a 4 Pc Bath, this home is ideal for a young family or perhaps retirees wanting to downsize but not give up a yard. The Basement level is only partially finished with a very large recreation room, a workshop, utility room and additional storage. The rear yard slopes away from the house and is an oasis with two very mature shade trees. There is still lots of room left over for an inground pool or an extensive garden. This home is a bargain for those who have the desire to roll up their sleeves and freshen it with a little paint and flooring. The basement is basically a blank canvas with tons of room for additional living space or potential to be converted to an in-law suite. Home & all appliances are being sold AS IS. Don’t miss this one……call today! (id:51640)
Royal LePage NRC Realty
1291 Niagara Boulevard
Fort Erie, Ontario
!!WATERFRONT ALERT!! THIS QUIET, PRIVATE, PRIME 1.15 ACRE LOT ON THE NIAGARA RIVER IS A RARE FIND & PRICED TO SELL. Loved by the same family for 30 years, this three bedroom ranch BUNGALOW with attached DOUBLE GARAGE offers glorious unobstructed views of the Niagara River and Skyline to the East and nature at it’s best and finest to the West. Sitting on just over AN ACRE of PRIME REAL ESTATE, there is more than enough room for whatever your mind can imagine. OVERSIZED rooms throughout. The DRY BASEMENT is a clean slate and can be easily finished for additional living space, if required. BRING YOUR FAMILY AND MAKE THIS GEM YOUR OWN. (id:51640)
Royal LePage NRC Realty
11 Shores Lane Unit# B
Crystal Beach, Ontario
Move in and enjoy this summer! Introducing the final ever new release in this new exciting condo community, The Shores by Marz Homes in Crystal Beach! This incredible new end unit Villa Townhome features an awesome and efficient layout, maximizing both the space within the home as well as your enjoyment of the lifestyle the Shores has to offer! Measuring 1147 sf 2 bedroom, 2 bath upper unit also features a west facing covered balcony, a perfect place to enjoy a glass of wine while watching the sun set. Complete with an oversized garage measuring a total of 10’x33.8′ and full height basement. A villa townhome is ideal for anyone who is looking for a carefree, stress-free, low maintenance lifestyle! There is not a thing to do inside or out. Paved driveway, sprinkler system, sod front and back, and exclusive use of a portion of the backyard. This home features numerous upgrades, including vinyl wood-look flooring, electric fireplace with mantle, quartz countertops in the kitchen and bathrooms, an upgraded shower, upgraded kitchen cabinetry and island! Wonderful bright and airy open concept layout. The Shores is truly a unique lifestyle. Surrounded by the award winning South Coast Village community, and moments from the shores of Lake Erie, the Shores offers amenities not commonly found in new communities, including a clubhouse (currently underway), swimming pool and sport court less 30 seconds away! An amazingly active and social atmosphere! Located only steps away from the rejuvenated village of Crystal Beach featuring Water Front Park, the new Bay Beach Park with Caribbean quality sand, as well as many new restaurants and shops, not to mention historic Ridgeway, QEW, the USA as well as less than 90 minutes from Toronto! (id:51640)
Royal LePage NRC Realty
2947 North Shore Drive
Dunnville, Ontario
Build your dream home with views of Lake Erie. A building lot seldom comes available of this size, this close to the water. You can build any size house, as long as it fits in the constraints of the lot lines. There is no maximum building envelope! Water and hydro are at the street. High speed fibre internet is currently being run on the street as well. (id:51640)
Royal LePage NRC Realty
451 Lakeview Road
Fort Erie, Ontario
Welcome to 451 Lakeview Road! Nestled in the heart of Crescent Park, this charming residence presents a perfect blend of comfort and quiet living. Boasting three bedrooms and one and a half baths, this home offers ample space for families and guests. With a generous 2100 square feet of finished living area, there’s plenty of room for relaxation and entertainment. The addition of a sunlit sunroom provides a tranquil retreat, ideal for enjoying peaceful mornings or cozy evenings. Practicality meets convenience with a two-car garage, offering shelter for vehicles and additional storage space. The fenced rear yard ensures privacy and security, perfect for outdoor gatherings or simply unwinding in nature. Situated on a spacious lot measuring 105 by 110, this property provides ample outdoor space for gardening, recreation, or simply soaking up the sunshine. (id:51640)
Royal LePage NRC Realty
89 Allan Drive
St. Catharines, Ontario
FIRST TIME ON THE MARKET!! Well Maintained 3 plus 1 Bedroom 2 Bathroom Brick Bungalow with lower level in-law suite . This North End Jem features New Granite Top kitchen, large Dinning room that flows into a bright and open living room. Three spacious main floor Bedrooms and 4 piece bath makes for easy living, The lower level living space boast a large Bedroom with rec, room area and full kitchen. Enjoy your morning coffee on the front porch and evening bbq or sit around the fire pit in the awesome backyard. Walking distance to Grantham Plaza Shopping mall, Elementary & Secondary Schools. Large attached Garage and garden shed. New furnace (2024) New Roof (2016) (id:51640)
Royal LePage NRC Realty
7759 Ascot Circle
Niagara Falls, Ontario
Welcome to this beautiful, spotless 3 bed two bath bungalow in this sought after Niagara Falls north end neighborhood! Close to QEW, close to everything! Move-in ready! Nothing to do but relax! Main floor laundry! This home has many updates (2020). Newly finished basement with family room, bedroom and bathroom, and hardwood floors throughout main level. (2020) Nice back and side yard with a charming deck for entertaining or sipping your morning coffee! So many modern state of the art features rarely found, such as a deluxe air purification system with ultra violet light, water filtration system and reverse osmosis, tankless water heater, water softener system, high efficiency furnace and central air conditioning! (2015) Roof (2017) Single oversized garage- double driveway fits four cars. Everything is totally accessible for anyone not wanting stairs. All appliances are included ! Close to shopping, local transit and parks and trails. This home has been meticulously maintained and it shows! Book your showing today! (id:51640)
Royal LePage NRC Realty
25 Royal Road
Port Colborne, Ontario
This is called a true family home! It has plenty of room for a family to grow boasting 3 bedrooms plus one in the basement, 2 bathrooms, rec. room and games room. Park your car under the carport when bringing groceries in but have the garage and driveway for all of you other vehicles or room for kids to play hockey or basketball easily. The driveway can hold 9 cars comfortably. The garage built in 2017 has hydro and a covered backyard patio. There’s certain potential for a basement apartment with a separate entrance to the below level. Lots of finished square footage. (id:51640)
Royal LePage NRC Realty
150 Clarke Street
Port Colborne, Ontario
For the first time this solid, immaculate brick bungalow is being offered for sale! Lovingly and meticulously maintained by it’s current owner for the past 60+ years. On the main floor you’ll find 3 generously sized bedrooms, a large eat-in kitchen, bright living room, and a 3 pc bathroom. The lower level features an additional kitchen, rec room, laundry area, and tons of storage space. Ideal for an in-law setup if that’s what you need! Speaking of storage space – there’s even more outside in the detached garage. Backing onto Lakeshore Catholic High School, the yard has tons of room for the kids or dogs to play in! With updates such as: vinyl windows, A/C unit, and the roof, all that’s left to do is move in and add your own personal touch! (id:51640)
Royal LePage NRC Realty
4188 Almond Court Unit# 6
Vineland, Ontario
Lovely condo bungaloft is located in a prime location in Vineland’s popular Heritage Village neighbourhood, one of Niagara’s premiere adult lifestyle communities. With over 1250 sq ft of gracious living space plus loft, this is an expanded townhome that features 2 bedrooms, 2 bathrooms, large combined living and dining room, generous kitchen with breakfast nook, attached garage with interior entry plus convenient main floor laundry. Four season sunroom faces west with garden door to patio that overlooks a gorgeous perennial garden – just a wonderful spot to enjoy the end of day sun! Primary bedroom has room for your king size bed with walk-in closet and ensuite has easy-entry shower. Second bedroom is plenty big too with double closet doors and adjacent bathroom includes tub and shower. Upstairs is a fantastic loft area that makes a perfect recreation space, extra bedroom, hobby/craft room or whatever your imagination decides! The lower level is unfinished and provides plenty of storage space. Outside, you’ll enjoy sitting in your covered front porch or taking a stroll down to the exclusive Clubhouse where you’ll find a heated indoor salt water pool, gym, pickleball, social activities, craft and woodworking shops – truly there is something there for everyone. Note that all residents pay the monthly $70. mandatory Clubhouse fee. Call for your showing and Village tour today! (id:51640)
Royal LePage NRC Realty
16 Wood Street Unit# 305
St. Catharines, Ontario
Enjoy a relaxed, carefree lifestyle and a welcoming sense of community in Fairview Condos, a 6-yr-old boutique-style condo residence located within easy walking distance to the Fairview Mall and all amenities. Inspired design in this modern and beautifully upgraded 2 bedroom, 2 bath suite includes an open floor plan, 9’ ceilings, bedrooms at opposite ends of the suite and a gorgeous covered balcony. Custom kitchen with quality cabinetry, Quartz counters, under-cabinet lighting, built-in appliances and a large island ideal for entertaining. Storage is maximized – spacious walk-in closet in primary bedroom, in-suite laundry room with plenty of extra storage, separate 4′ x 8′ locker in basement. Built in 2018 with ICF (Insulated Concrete Forms), all 4 walls of the suite are made with insulated, solid concrete resulting in a highly efficient building with very low noise transfer. The heating and cooling unit is controlled in-suite, with very low monthly operating costs. Need more space for family functions or special occasions? Enjoy the event room with fully outfitted kitchen, bathroom, lounge space, dining area and plenty of space for you and guests. Heated, well-lit, main floor parking garage. Located within easy walking distance to the Fairview Mall, LCBO, grocery stores, restaurants, parks and easy access to the QEW. (id:51640)
Royal LePage NRC Realty
78 Mackenzie King Avenue
St. Catharines, Ontario
Nestled within a prestigious enclave along Welland Canal Parkway in St. Catharines, this remarkable two-year-old, 2364 sq.ft custom-built home exudes elegant living. Meticulously crafted with premium craftsmanship and opulent design, this three-bedroom, 2.5 bathroom residence offers a harmonious blend of luxury and comfort. Anticipate the Walk-up newly installed Exposed Aggregate driveway (to be completed in early May). Step into the expansive foyer adorned with sparkling lighting and a uniquely artistic tile to hardwood transition, leading to a spacious closet, powder room, and mudroom accessing the garage. The open-concept family room features a cozy gas fireplace, hardwood floors, and seamless connectivity to an elegant kitchen and dinette—a culinary haven bathed in natural light. The chef’s delight kitchen boasts a sizeable center island, custom cabinetry, granite counters, ceramic tile, and sophisticated lighting, complemented by thoughtful features like a walk-in pantry and R.O. Water Purification System. Ascend the contemporary staircase to discover a versatile loft on the second floor, adorned with an exquisite chandelier, alongside a serene master bedroom with a walk-in closet and luxurious ensuite. Two additional bedrooms offer rounded windows and ample closet space. The upper-floor laundry room and second bathroom boast elegant tiling and ample storage. The lower level unveils a newly finished rec room, adding 680 sq.ft of versatile living space, featuring nine-foot ceilings and luxurious vinyl flooring. Conveniently located near Niagara Outlet Collections, schools, and amenities, with easy access to highways and the adjacent 42km Welland Canal Parkway Trails—a haven for families and nature enthusiasts alike. Please see attachments for further details of the home. (id:51640)
Royal LePage NRC Realty
50 Herrick Avenue Unit# Gl10
St. Catharines, Ontario
Experience life on your terms in this open concept 2 bedroom, 2 bathroom unit overlooking a golf course. A place where you can do everything you want without worrying about upkeep. Enjoy the pleasure of staying fit and healthy, hosting a party for friends and family, or relaxing on a rooftop overlooking nature. You can do all of this and more with the spectacular array of amenities at Montebello. If you love the energy and vibrancy of an uptown address, then you want to call this home. Montebello is a new luxury condominium development by Marydel Homes currently in preconstruction at 50 Herrick Avenue, St. Catharines. Enjoy the beautifully landscaped courtyard and grounds, sleek upscale lobby and lounge, state-of-the-art fitness center, elegantly appointed party room with kitchen, spectacular, landscaped terrace, Pickleball court, and much more. (id:51640)
Royal LePage NRC Realty
50 Herrick Avenue Unit# Lp20
St. Catharines, Ontario
Welcome to the Sapphire, this 2 bedroom + den unit features a large open concept living space with a dining area, kitchen with island and living room, Master bedroom with large walk-in closet and ensuite, and in-suit laundry. This unit boasts a vinyl plank floor throughout, 10-foot ceilings, a grey colour scheme, and huge windows throughout. The building features a state-of-the-art gym, party room, and games room, backs onto a golf course, features a pickle ball court, and has plenty of common outdoor space including a BBQ area and lounge area. This is an INTECH building and features smart technology to make life more convenient for its residents. This building is close to the Welland Canal Trail and the Niagara-on-the-Lake Outlet Mall. Many fabulous wineries and restaurants are close by. (id:51640)
Royal LePage NRC Realty
6705 Cropp Street Unit# 106
Niagara Falls, Ontario
The Cannery District was designed to offer new stylish living in the heart of Niagara. An amazing opportunity to rent this Stacked Townhome with roof terrace. Open concept floorplan, bright kitchen with quartz counter top, featuring combination living/dining room, convenient 2 pc washroom, vinyl plank flooring, air conditioner, 2 bedrooms on the upper level each include a 4 piece washroom. Expansive 352 square feet of intimate and private roof terrace great for entertaining. Fridge, stove, dishwasher, stackable washer & dryer and window coverings. First and last months rent, Driver’s Licence, rental application, TransUnion credit report, letter of employment, references, liability insurance and 2 most current pay stubs. $2,125 per month plus utilities and rental hot water heater. (id:51640)
Royal LePage NRC Realty
10 Marlborough Avenue
St. Catharines, Ontario
Don’t miss this rare opportunity to own a fully renovated home in an excellent location! This gorgeous property features high-quality finishes and upgrades, as well as new plumbing and wiring throughout making it a true turn-key home. You’ll be impressed by the bright and spacious open concept layout, the modern easy-care flooring, and the electric fireplace in the living room. The kitchen is a dream come true, with new cabinets, quartz countertops, a hammered copper sink, and stainless-steel appliances. The bathrooms are luxurious and spa-like, with custom tile work, quartz vanities, and body jet showers. The Primary suite offers 11’ vaulted ceilings and a 3-piece ensuite bath. For added space the attic loft has been opened and is ready for finishing. Completed that space will add 300 plus extra sq. footage of living space for you to decide how to use it. The exterior of the home has been updated with new siding, windows, doors, and fencing, giving it great curb appeal. The backyard is fully fenced and landscaped, with a large concrete pad for a future storage shed. The location is ideal, close to schools, shopping, public transit, and highways. This home is a rare find and really is turnkey ready! Book your showing today! (id:51640)
Royal LePage NRC Realty
15 Highcourt Crescent
St. Catharines, Ontario
Just professionally painted and professionally renovated adding a third bedroom. Great location in North end very close to shopping and parks. Great for a family or a retired couple. 3 bedrooms, 2 bathrooms, (possible to add a fourth bedroom in lower level with minimal costs). Spacious living areas with gas fireplace in lower rec room. Other updates include:Roof 2021, furnace & HWT 2019, and pool pump 2023. Beautiful backyard with inground salt water pool, and covered patio. Perfect for outdoor gatherings. Very nice home. This home is Certainly worth a look! (id:51640)
Royal LePage NRC Realty
6705 Cropp Street Unit# 117
Niagara Falls, Ontario
The Cannery District was designed to offer new stylish living in the heart of Niagara. An amazing opportunity to rent this Stacked Townhome with sunken patio. Open concept floorplan, bright kitchen and quartz counter tops throughout, featuring combination living/dining room, convenient 2 pc washroom, vinyl plank flooring, air conditioner, 2 bedrooms on lower level each include a 4 piece washroom. Fridge, stove, dishwasher, stackable washer & dryer and window coverings. Tenant is responsible to cut the small patch of grass at the back of the unit and remove snow on stairs and walkway. First and last months rent, Driver’s Licence, rental application, TransUnion credit report, letter of employment, references, liability insurance and 2 most current pay stubs. $1990 per month plus utilities and rental hot water heater. (id:51640)
Royal LePage NRC Realty
935 Colette Road
Fort Erie, Ontario
Discover this beautifully renovated raised bungalow, designed with both style and comfort in mind. Featuring three bedrooms and two bathrooms, this property has received a series of significant upgrades over the last five years, ensuring a move-in ready experience for any family. Step inside to find an inviting open-concept living space where natural light enhances the modern aesthetic. The kitchen is a masterpiece of design, boasting granite countertops, extensive wall-to-wall cupboards, coffee bar and a substantial center island—perfect for family gatherings and entertaining guests. Sliding doors lead to the expansive deck. The main floor bathroom is nothing short of luxurious, professionally outfitted with a soothing soaker tub, a separate shower, and innovative Bluetooth-enabled lighting, creating an ambiance of both relaxation and modernity. The primary bedroom features two double closets offering ample storage. While most of the home’s windows were updated five years ago, thoughtful details continue throughout. The fully finished basement presents a welcoming space with vinyl plank flooring and a cozy gas fireplace. This level also includes a third bedroom and a three-piece bath, adding to the home’s appeal. Recent upgrades are numerous and include a new furnace in 2022, a kitchen renovation in 2019, a refreshed main floor bath in 2020, and an owned hot water heater replaced in 2021. A newly installed sump pump in 2024 ensures peace of mind. Outdoor living is just as impressive with a 450 square-foot two-tiered deck, featuring a gazebo and an above-ground pool. Just in time for summer. The yard is fully fenced, providing safety for children and pets alike. Additionally, the property includes an attached garage and is ideally located near major amenities, including shopping, QEW access, and the Peace Bridge. Don’t miss out on the opportunity to own this exceptional home in a family-friendly neighborhood. (id:51640)
Royal LePage NRC Realty
405 Merritt Street Unit# 10
St. Catharines, Ontario
Stunning five year old condo apartment with vaulted ceilings and huge loft area offers 970 square feet of living space. This open concept condo with expansive windows, luxurious finishes and fantastic location is perfect for those looking for maintenance free living. Good sized bedroom, galley kitchen with white cabinets and stainless steel appliances, dining/living room combination, 4-pc bath and laundry closet complete the main level. Loft area with lots of natural light and two-piece bath make this the perfect primary bedroom or office space. Fantastic location close to restaurants, cinemas, shopping, on bus route and easy access to major highway. Owner occupied with flexible closing date. (id:51640)
Royal LePage NRC Realty
291 West Whalley Lake Road
Magnetawan, Ontario
Escape to your own piece of paradise with this charming waterfront cottage in need of a little love but nicely nestled along the shores of beautiful Whalley Lake. Boasting 100 feet of coveted southwest exposure, this property offers stunning views and endless opportunities for relaxation and recreation. Enjoy direct access to the tranquil waters of Whalley Lake, perfect for swimming, boating, and soaking up the sun on lazy summer days. This cottage stands out with its high ceilings and distinctive open-concept layout, blending the kitchen, dining room, and main living areas to create an inviting atmosphere. The main floor features a cozy one bedroom. Upstairs, a loft area overlooks the family room below, bathed in natural light from the upper windows, and includes a convenient 3-piece bathroom. Step outside to multiple deck areas, perfect for outdoor dining, lounging, or simply taking in the breathtaking views. A 12′ gazebo adds character to the platform deck, while a separate BBQ deck provides the ideal spot for grilling up your favourite meals. Gather around the fire pit area for cozy evenings under the stars, or relax on the shoreline deck across from the EZ Dock floating system. Property also includes an 8′ x 16′ outbuilding, divided into a tool shed and outdoor washroom with a composting toilet, providing added convenience for outdoor living. Don’t let me forget to mention the solid block foundation with loads of storage space in the full basement below. With plenty of parking space for friends and guests, entertaining is a breeze at this waterfront retreat. Experience the ultimate in lakeside living with this diamond in the rough waterfront cottage. Schedule your private viewing today! (id:51640)
Royal LePage NRC Realty
Forest Hill Real Estate Inc.
262 Riverview Boulevard
St. Catharines, Ontario
Introducing a masterclass in contemporary design, this fully renovated 3+1 bedroom, 2-bathroom back split residence is perched on a prestigious south end ravine lot, with undisturbed views of the serene 12 Mile Creek. The property exudes sophistication and is engineered for those who appreciate the fusion of luxury with environmental consciousness, including a prewired EV charger to accommodate the future of driving.Step into a realm of elegance as the expansive open concept layout unfolds before you, revealing a bright and airy living space that radiates with natural light. The professionally decorated interiors marry style and comfort, with a kitchen that boasts state-of-the-art appliances, quartz countertops, and a dramatic centre island. The adjacent dining area, with its panoramic windows, offers a picturesque vista that brings the tranquility of nature indoors. Further enhancing this property’s allure is the generous 450 sqft heated garage/workshop, providing an extraordinary space for hobbies, storage, or a home-based business. This space is a dream for enthusiasts and professionals alike, offering ample room for projects and creativity.Retreat to the tranquil bedrooms where the outside world fades away, and wake up to the peaceful sounds of the creek. The additional basement bedroom provides a versatile space, perfect for a home office, gym, or guest suite.Freshly landscaped grounds harmonize with the home’s contemporary appeal, providing a turnkey lifestyle in a coveted locale. With its luxurious touches and unmatched setting, this home isn’t just a residence—it’s a sanctuary for those seeking an exceptional living experience. Welcome to your personal slice of paradise, where every detail has been curated for utmost perfection. (id:51640)
Royal LePage NRC Realty Compass Estates
Royal LePage NRC Realty
254 Julia Drive
Welland, Ontario
Welcome to this impressive 1,760 sq.ft., 3+2 Bedrooms plus main floor Den/Office/FLEX, 3.5 Baths, BUNGALOW with Finished Basement on a 54 x 108 ft. lot in a great family neighbourhood across the street from the park & mins. from 406 & 20 Hwy, schools, golf courses, wine routes, restaurants & major shopping. Built by Policella Homes, attention to detail will sure to impress you as soon as you step into the Front Entry! Masterfully designed for young Professionals, Families, Empty Nesters and Retirees with an open floor plan where you want it most! Hardwood flooring, potlights and stunning pendant lighting, Great Rm features a fireplace with surround, gorgeous 2-tone Kitchen with stone counters, island and Pantry, Dining area with access to patio doors to covered deck. Bedroom wing with 4pc Bath, Laundry and Powder Rooms tucked away. Basement is finished with a Rec Room featuring a second fireplace, 2 spacious Bedrooms, 3pc Bath, Gym, Dining/ Workshop & plenty of Storage area. Backyard showcases a covered patio to enjoy shelter from those hot sunny days and expansive front porch to enjoy your morning coffee on! (id:51640)
Royal LePage NRC Realty
4 Ted Street
St. Catharines, Ontario
Lovely All Brick Side Split with extra deep attached Garage. Walking distance to most amenities at Fairview mall. Go Bus, groceries, Costco, LCBO etc. Living Room w/electric fireplace in front of original brick Fireplace and large Bay Window, Luxury Vinyl Plank Flooring, Dine-in Kitchen with patio door to recently updated Deck. 3 Bedrooms, 2 Full Baths, Large Rec Room & a large 4th Bedroom on lower level. Fenced Yard, Double Driveway, New Roof 2016, Some windows & Sliding Door 2010, New Boiler System 2010, Air Conditioning Wall Mount 2010 New Weeping Tiles and Waterproofing 2005. Nice & Bright w/loads of Natural Light. (id:51640)
Royal LePage NRC Realty
678 Line 2 Road Unit# 302 A
Niagara-On-The-Lake, Ontario
Embrace luxury living in this stunning 2 bed 2 bath penthouse condo, perfectly situated in the serene surroundings of Niagara on the Lake. This top-floor residence boasts a spacious open concept design, seamlessly blending living, dining, and kitchen areas, ideal for both entertaining and everyday comfort. The interiors are tastefully decorated with high-end finishes and neutral tones, creating an inviting and elegant atmosphere. Enjoy the convenience of ensuite laundry and exclusive parking, adding ease to your lifestyle. The condo features two expansive balconies, offering breathtaking views and the perfect spot for alfresco dining or evening relaxation. Designed for those who value privacy and convenience, this home supports a lock-and-leave lifestyle, allowing you to travel with peace of mind. This exceptional property is not only a tranquil retreat but also keeps you close to the delightful amenities of Niagara on the Lake, where you can enjoy local fruits & wines, walking distance to shopping and explore historic sites. Ideal for discerning buyers seeking a blend of luxury, comfort, and prime location, this penthouse offers an unparalleled living experience. (id:51640)
Royal LePage NRC Realty Compass Estates
Royal LePage NRC Realty
656 Welland Road
Fenwick, Ontario
This stunning 1.5 acre property features 3+3 bedrooms, 3.5 bathrooms,and almost 4000 SQFT of finished living space. Offering a seamless blend of modern elegance and timeless charm, you will be greeted by a custom refinished staircase that provides a magnificent view of the open concept dining room and a chef’s dream kitchen featuring custom millwork with two integrated appliance garages, a large waterfall island, Fisher & Paykel appliances (built-in fridge and freezer, induction stove, hood). The home’s open design invites natural light and is perfect for entertaining with new hardwood floors throughout. The office space is thoughtfully designed with custom millwork creating a beautiful and productive work-from-home environment. An expansive new picture window offers a captivating view of the backyard. Adding to the room’s cozy ambiance are a rustic stone fireplace and exposed wood beams. 4 season sun room with a woodstove, wet bar, skylights, and large windows has been designed for the entertainer but is also perfect for quiet relaxing days. Backyard vacation with an above ground pool. All of house windows and the front door are new enhancing energy efficiency and aesthetics. A freshly landscaped yard, complete with Armour stone borders and carefully placed illumination for a magical evening setting. With a 2.5 car garage, new shed and ample space under the pool deck, this home has no shortage of storage. Primary bedroom has large walk-in closet that is connected to bonus room and an ensuite that features a steam shower and heated floors. The home is equipped for high-speed internet, ensuring you are always connected. Your peace of mind is assured with a new well and pump system, including a U/V filtration system, water softener, and new pressure tank. A new sump pump, EV Charger, furnace, and A/C are a few of the additional updates. This property offers everything! (id:51640)
Royal LePage NRC Realty
6429 Corwin Crescent
Niagara Falls, Ontario
Welcome to 6249 Corwin Crescent. This quaint bungalow is located in a quiet neighbourhood in Niagara falls, Ontario just minutes from downtown. This home has 3 bedrooms, 1 bathroom, hardwood floors, a wide open basement, that’s ready to be customed to your liking, and a large and very spacious backyard, that could have many uses. There’s tons of space for the kids to play, room for a pool or garden, space to entertain or just a nice quiet place to sit and relax. Whether you’re looking to start a family, have a little extra room or maybe you’re interested in a potential investment property… This could be the one for you! The beautiful falls are within a short distance and all of your amenities are near by. From entertainment to shopping, schools and public transit, places of worship, parks and more! DON’T WAIT book your private showing today! (id:51640)
Royal LePage NRC Realty
35 Berryman Avenue
St. Catharines, Ontario
A captivating fixer-upper brimming with potential in a highly coveted area. This 2-bedroom, 1-bathroom bungalow offers a golden opportunity for those keen on leveraging smart renovations and sweat equity. Key Features: Separate Basement Entrance: Opens the possibility for an independent living space or a profitable rental opportunity. Extra Bedroom in Basement: Adds valuable living space and potential home value. Bathroom Rough-In: Prepared for completion, adding immediate utility and appeal. Convertible Attic Space: Spacious and ready to be transformed into a stunning primary bedroom or additional living area. Hot Tub: An inviting hot tub that can be included in the deal, perfect for relaxation and adding a luxurious touch to the home. Prime Location: Nestled in a thriving neighborhood, close to schools, shopping, and entertainment, ensuring ongoing demand and investment security. This property is an excellent choice for: Flippers: Purchase at a compelling price, refurbish, and resell for a profit in a competitive market where renovated homes are highly sought after. First-Time Home Buyers: Step into homeownership with a house that allows you to customize it to your needs, building equity as you go. Handymen and DIY Enthusiasts: Use your skills to create your dream home and increase its market value through smart upgrades and personal touches. At 35 Berryman Ave, the possibilities are only limited by your imagination. This home is not just a dwelling; it’s a canvas for your future. Don’t miss out on this chance to own a property teeming with potential in one of St. Catharines’ most desirable areas (id:51640)
Royal LePage NRC Realty
38 Promenade Way
Crystal Beach, Ontario
Welcome to an exceptional opportunity to own an amazing property in the prestigious Crystal Beach Tennis and Yacht Club. This 40′ x 106′ lot offers breathtaking views of the lake and a private beach, ensuring an exclusive lifestyle. Enhancing its appeal, this lot is to be purchased alongside 40 Promenade Way, making it one of the larger and most sought-after parcels in this gated community. Currently, the lot boasts a charming bunky with a fully equipped kitchen and a convenient 2-piece bath. This allows you to enjoy the space while you plan and build your vision for the future. Residents of this extraordinary community gain access to exceptional amenities, including a clubhouse, tennis courts, a pool, and a workout room. Embrace the coastal charm as you take advantage of the private beach, perfect for sun-soaked days and memorable gatherings. Convenience is also at your fingertips with a variety of restaurants and shops nearby. Additionally, the location provides easy access to major transportation routes such as the QEW and Peace Bridge, placing you just 20 minutes away from limitless adventures and experiences. Don’t miss this rare opportunity to own a remarkable piece of property in the coveted Crystal Beach Tennis and Yacht Club. (id:51640)
Royal LePage NRC Realty
40 Promenade Way
Crystal Beach, Ontario
Introducing this remarkable 2-storey year-round home nestled in the esteemed Crystal Beach Tennis and Yacht Club. Situated within a gated community, this well-maintained property offers an ideal place to entertain. Boasting 5 bedrooms and 3 bathrooms, including a main floor primary suite with a walk-in closet and a luxurious 3-piece ensuite, this home provides ample space for your family and guests. With captivating views of both the lake and a private beach, this residence creates a truly enchanting atmosphere. The 49′ x 103′ lot accommodates a meticulously maintained 2500 square feet of living space. Step inside to discover an open concept main floor with hardwood flooring throughout, creating a seamless flow between the spacious living areas. The house also features a full basement, an enclosed porch, and a delightful sunroom, providing additional space for relaxation and entertainment. For added convenience, a main floor laundry area ensures ease of use. Included with this property is the option to purchase 38 Promenade Way, which showcases a charming bunky complete with its own kitchen and bath. Indulge in the pleasure of the private beach and take advantage of the nearby amenities, including restaurants, shops, and the vibrant downtown Ridgeway. With the QEW and Peace Bridge just 20 minutes away, and downtown Toronto a mere 1.5-hour drive, this location offers both tranquility and accessibility. Don’t miss this incredible opportunity to own a prestigious home in the coveted Crystal Beach Tennis and Yacht Club. Embrace the beauty of lakeside living and create lasting memories in this remarkable property. (id:51640)
Royal LePage NRC Realty
Vl River Trail
Fort Erie, Ontario
Discover a rare opportunity to own a piece of paradise on Black Creek. This exceptional 1.69-acre parcel boasts an impressive 275 feet of frontage along Black Creek, nestled amidst premium homes in a serene location adjacent to a park. It presents one of the few remaining chances to build your dream home and indulge in the relaxed, sociable, and family-friendly atmosphere that Black Creek offers. Imagine designing your ideal home in this idyllic setting. With a substantial depth of over 426 feet, this private oasis is abundant in nature, privacy, wildlife, and endless possibilities. Allowing for a generous 4000 square foot building, this property accommodates a wide range of home sizes and styles, all with a desirable south-facing rear elevation. Envision summer evenings spent lounging on your dock or embarking on boating adventures right from your backyard, cruising along Black Creek and venturing out to the Niagara River for thrilling wakeboarding or walleye fishing in Lake Erie. Create lasting memories with family and friends around the warmth of campfires, all within the comfort of your own backyard. In winter, picture the joy of skating up and down the frozen creek, engaging in spirited pond hockey until the evening sky darkens. This property offers an unparalleled lifestyle found nowhere else in the Niagara region, while conveniently located just moments away from the QEW, Peace Bridge, Niagara Falls, Niagara-on-the-Lake, and less than 90 minutes from Toronto. While anyone can build a special home, the true challenge lies in discovering a truly exceptional location to bring that vision to life. (id:51640)
Royal LePage NRC Realty
5815 Theresa Street
Niagara Falls, Ontario
Beautifully renovated 1,100+ sq ft bi-level in prime North End neighbourhood. Large foyer with double closet and access to backyard. Open concept main floor, hardwood floors. Kitchen totally redone 2023, huge breakfast bar/island, tons of cabinets with double drawers) S.S. double sink with all the accessories. Wall to wall pantry. 3 good size bedrooms, 2nd bedroom with patio doors to small deck and stairs impressive 2 tier deck. 4pc bathroom nicely updated (Jacuzzi bathtub). Lower level totally redone 2022 with huge family room, wet bar, storage area under stairs, laminate flooring plus large recreation room with gas fireplace (could be 4th bedrm), redone 3pc bath with walk-in shower (2022) (great in-law potential). Step outside to huge 2 tier deck, fully fenced in private backyard. Excellent area to raise a family, close to schools, parks, highway access and US border and Niagara River Parkway. Don’t miss this one. (id:51640)
Royal LePage NRC Realty

