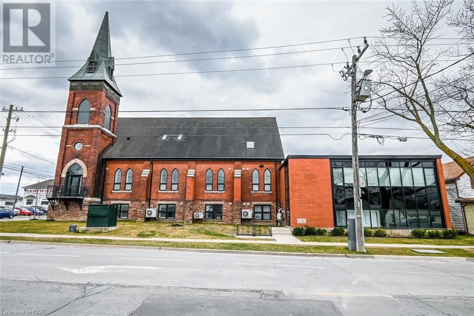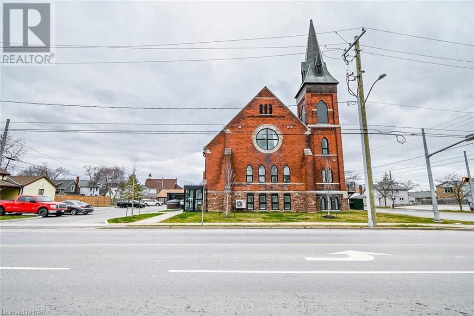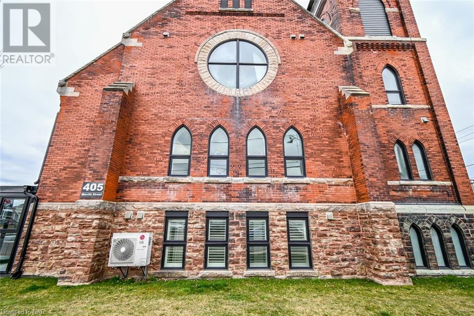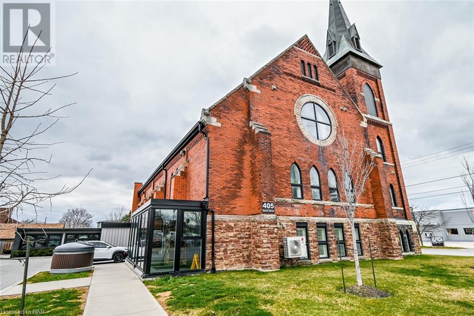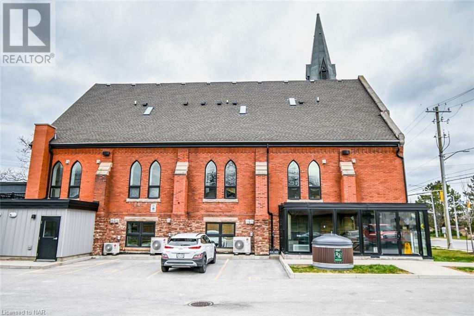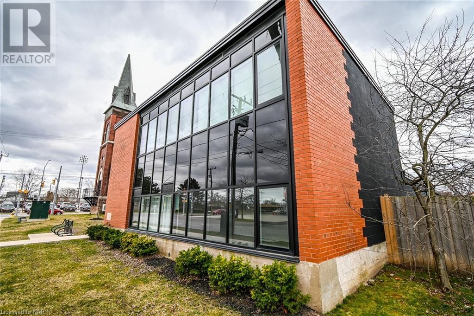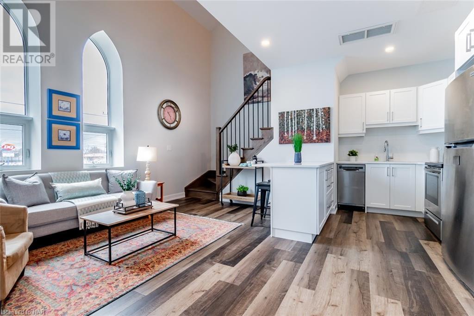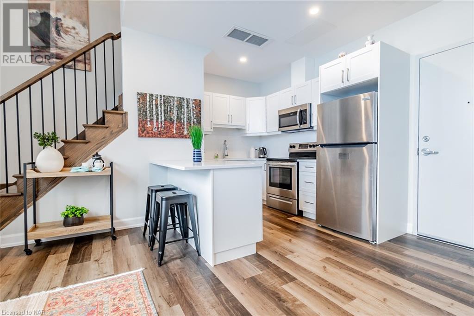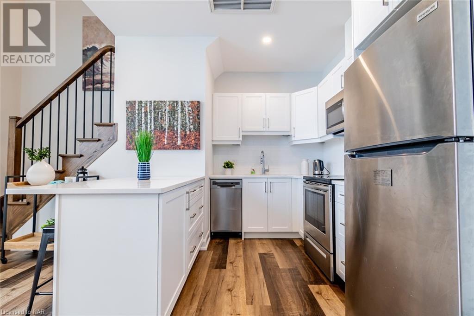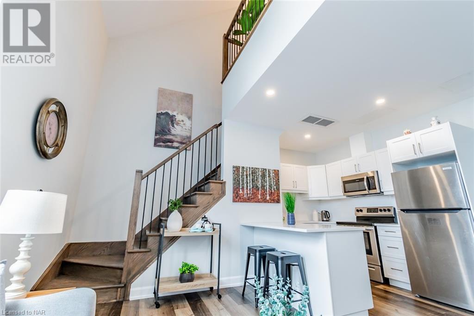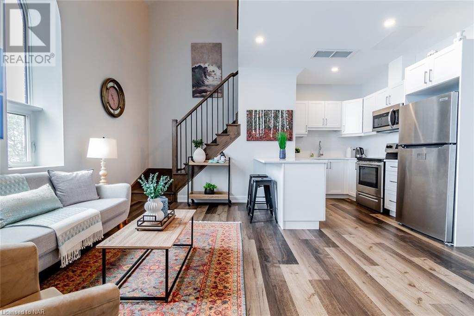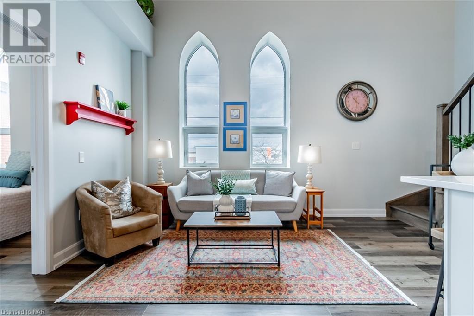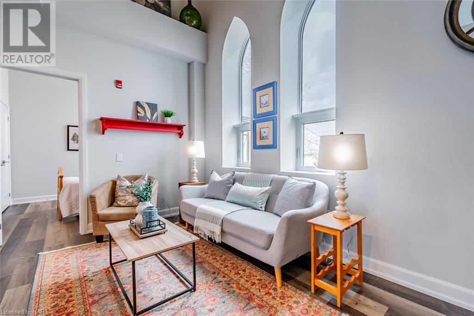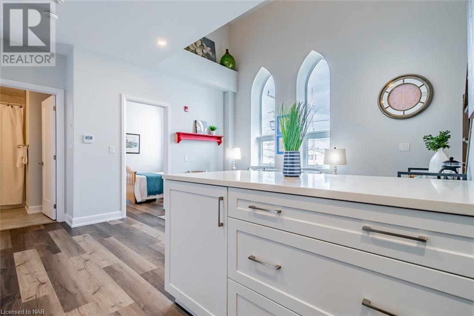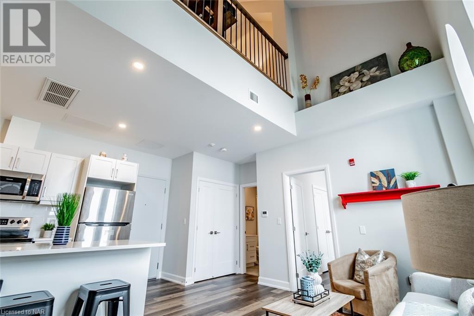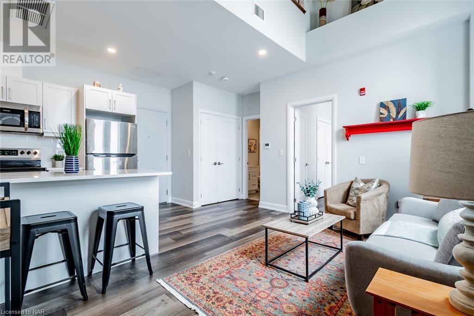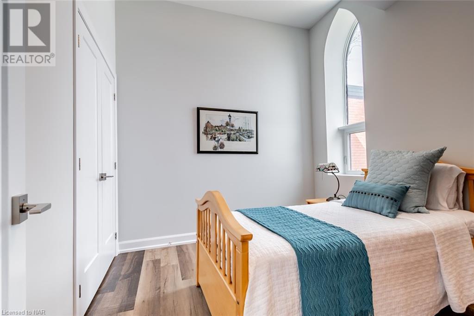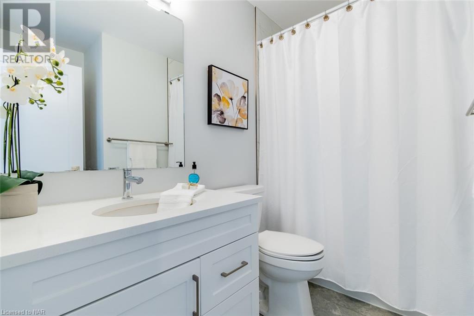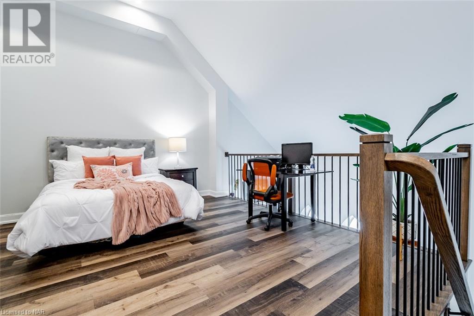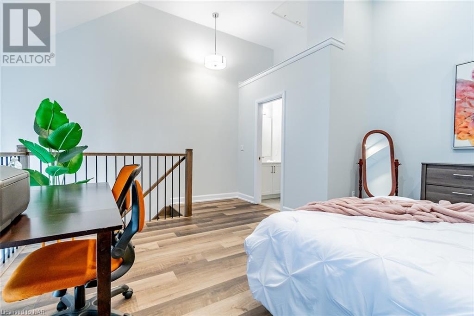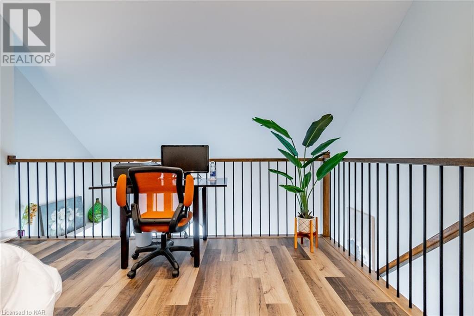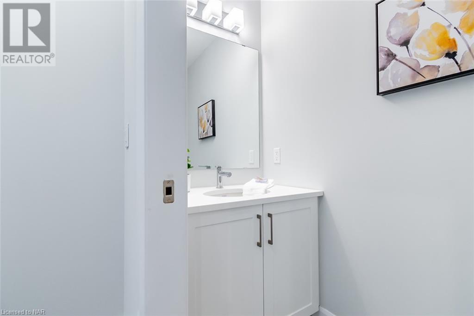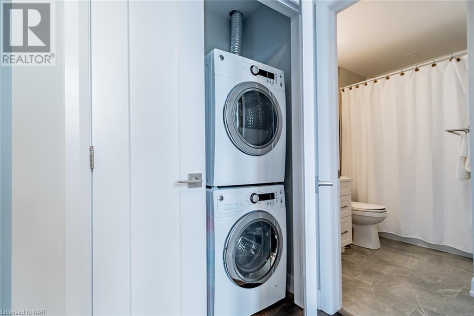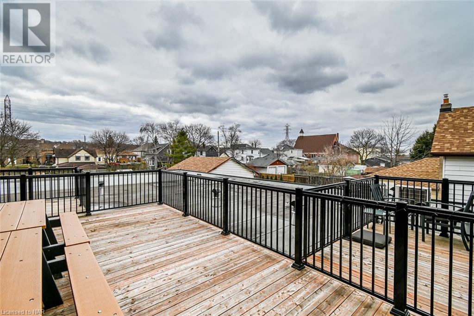405 Merritt Street Unit# 10 St. Catharines, Ontario L2P 1P5
$429,900Maintenance, Insurance, Common Area Maintenance, Heat, Landscaping, Water, Parking
$536 Monthly
Maintenance, Insurance, Common Area Maintenance, Heat, Landscaping, Water, Parking
$536 MonthlyStunning five year old condo apartment with vaulted ceilings and huge loft area offers 970 square feet of living space. This open concept condo with expansive windows, luxurious finishes and fantastic location is perfect for those looking for maintenance free living. Good sized bedroom, galley kitchen with white cabinets and stainless steel appliances, dining/living room combination, 4-pc bath and laundry closet complete the main level. Loft area with lots of natural light and two-piece bath make this the perfect primary bedroom or office space. Fantastic location close to restaurants, cinemas, shopping, on bus route and easy access to major highway. Owner occupied with flexible closing date. (id:51640)
Property Details
| MLS® Number | 40580063 |
| Property Type | Single Family |
| Amenities Near By | Golf Nearby, Park, Place Of Worship, Public Transit, Schools |
| Community Features | Community Centre, School Bus |
| Features | Paved Driveway |
| Parking Space Total | 1 |
Building
| Bathroom Total | 2 |
| Bedrooms Above Ground | 1 |
| Bedrooms Total | 1 |
| Appliances | Dishwasher, Dryer, Refrigerator, Stove, Washer |
| Architectural Style | Loft |
| Basement Type | None |
| Constructed Date | 2019 |
| Construction Style Attachment | Attached |
| Cooling Type | Central Air Conditioning |
| Exterior Finish | Brick, Stone |
| Foundation Type | Poured Concrete |
| Half Bath Total | 1 |
| Heating Fuel | Natural Gas |
| Heating Type | Forced Air |
| Size Interior | 970 |
| Type | Apartment |
| Utility Water | Municipal Water |
Land
| Access Type | Highway Nearby |
| Acreage | No |
| Land Amenities | Golf Nearby, Park, Place Of Worship, Public Transit, Schools |
| Sewer | Municipal Sewage System |
| Size Total Text | Under 1/2 Acre |
| Zoning Description | M1 |
Rooms
| Level | Type | Length | Width | Dimensions |
|---|---|---|---|---|
| Second Level | 2pc Bathroom | 2'8'' x 4'8'' | ||
| Second Level | Loft | 14'3'' x 13'10'' | ||
| Main Level | Living Room/dining Room | 13'7'' x 10'10'' | ||
| Main Level | Kitchen | 13'6'' x 6'4'' | ||
| Main Level | 4pc Bathroom | Measurements not available | ||
| Main Level | Bedroom | 10'0'' x 9'5'' |
https://www.realtor.ca/real-estate/26818581/405-merritt-street-unit-10-st-catharines

Salesperson
(289) 820-7834
www.niagararealtyconnection.ca/
www.linkedin.com/in/colleen-devoe-99517b151/
twitter.com/home

33 Maywood Ave
St. Catharines, Ontario L2R 1C5
(905) 688-4561
www.nrcrealty.ca/
Salesperson
(905) 688-4561
35 Maywood Avenue
St. Catharines, Ontario L2R 1C5
(905) 688-4561
www.homesniagara.com/

