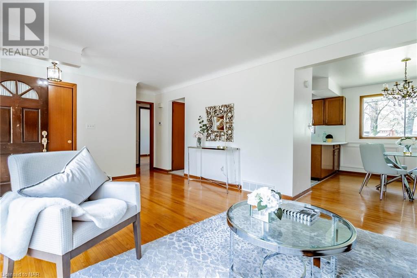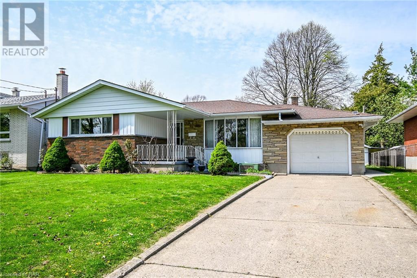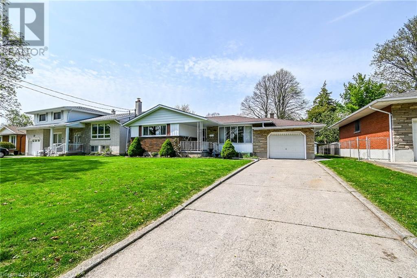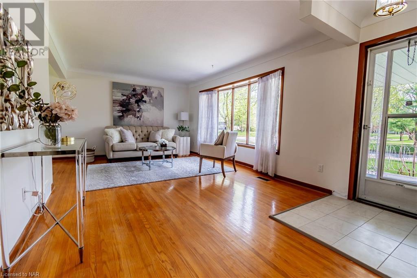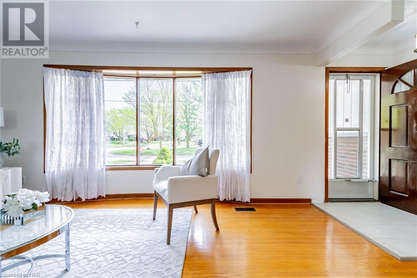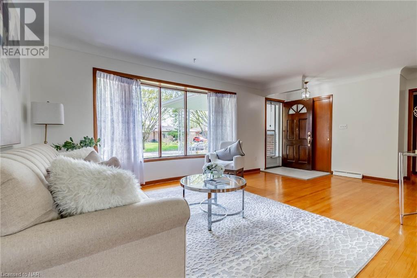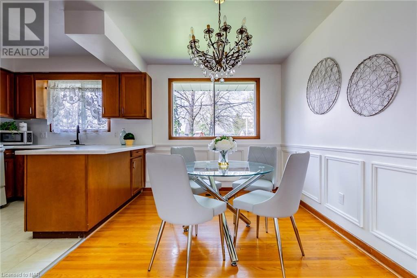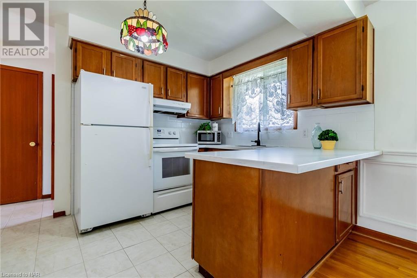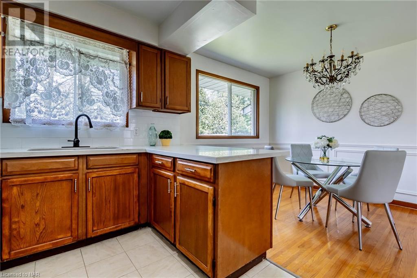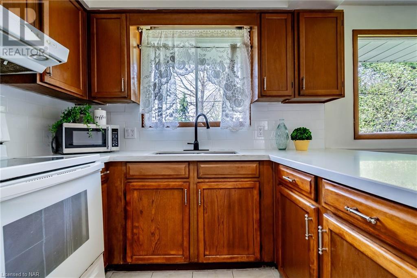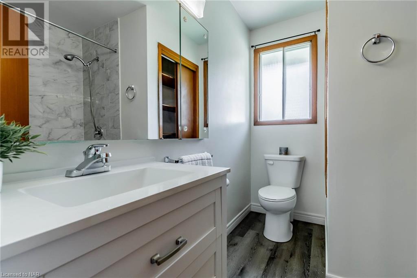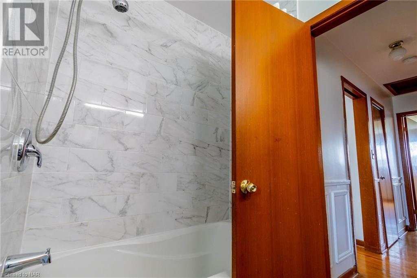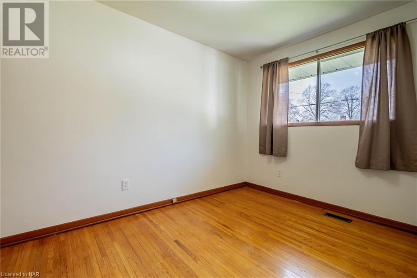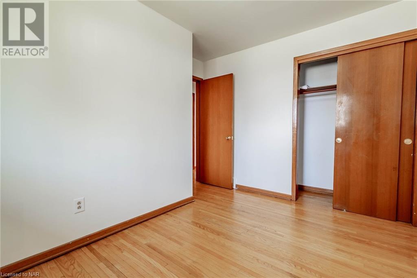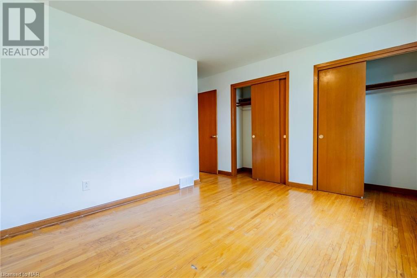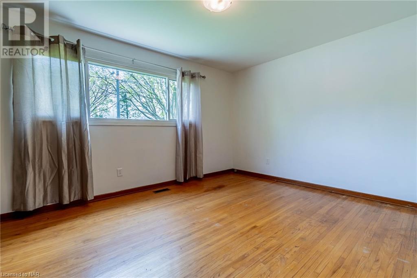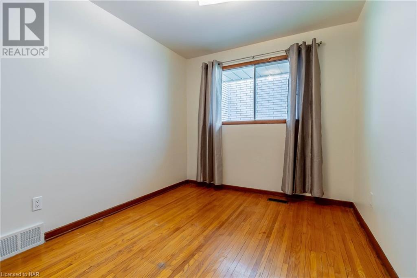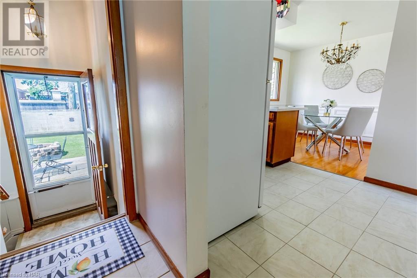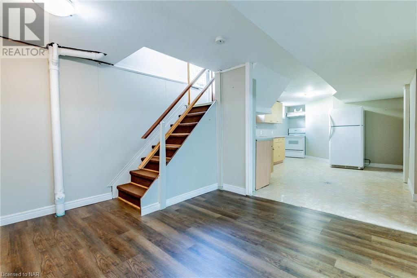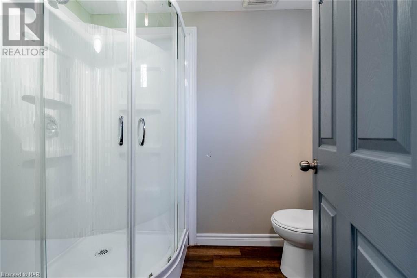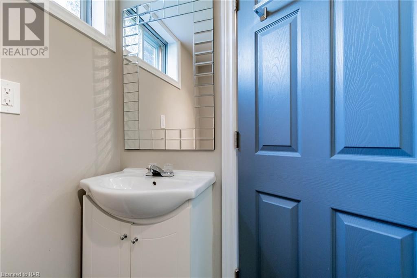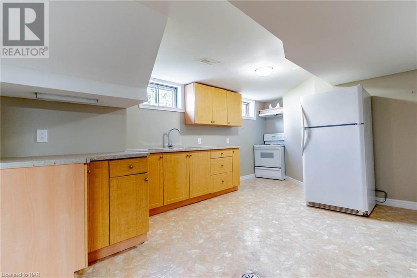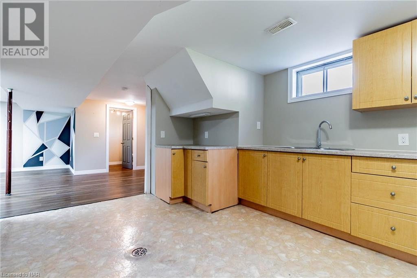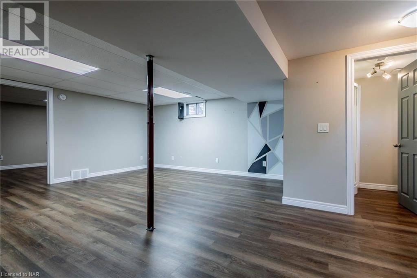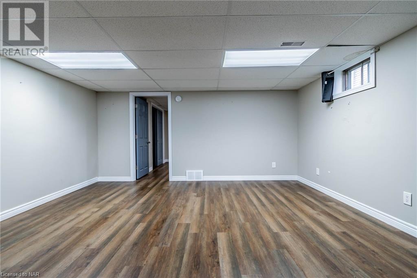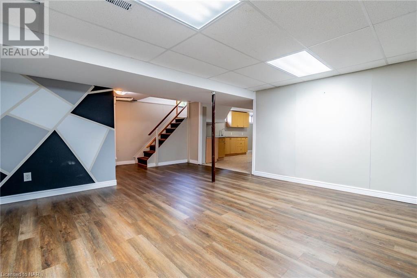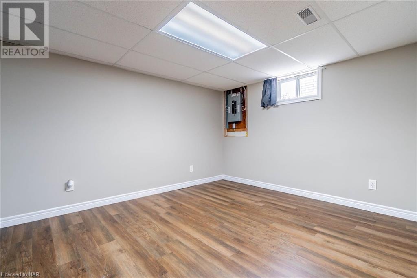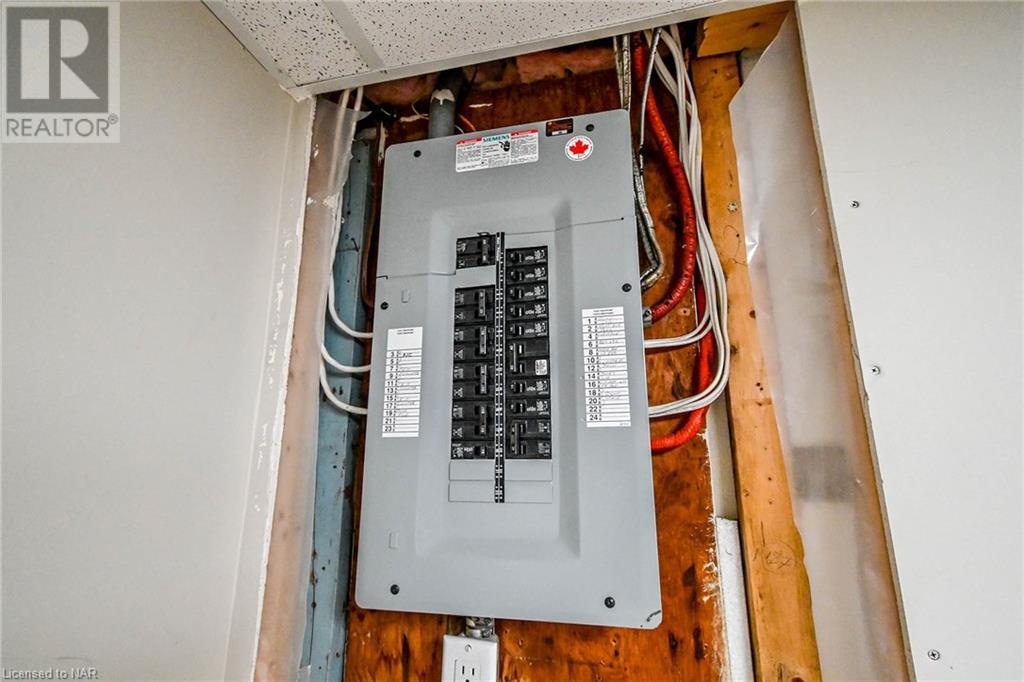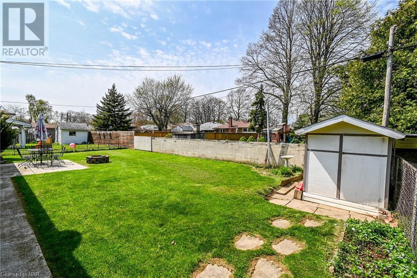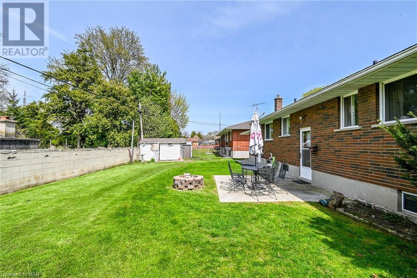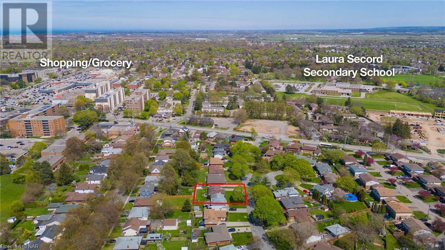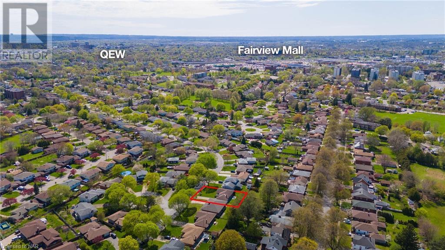89 Allan Drive St. Catharines, Ontario L2N 1G1
$689,900
FIRST TIME ON THE MARKET!! Well Maintained 3 plus 1 Bedroom 2 Bathroom Brick Bungalow with lower level in-law suite . This North End Jem features New Granite Top kitchen, large Dinning room that flows into a bright and open living room. Three spacious main floor Bedrooms and 4 piece bath makes for easy living, The lower level living space boast a large Bedroom with rec, room area and full kitchen. Enjoy your morning coffee on the front porch and evening bbq or sit around the fire pit in the awesome backyard. Walking distance to Grantham Plaza Shopping mall, Elementary & Secondary Schools. Large attached Garage and garden shed. New furnace (2024) New Roof (2016) (id:51640)
Property Details
| MLS® Number | 40563699 |
| Property Type | Single Family |
| Amenities Near By | Park, Place Of Worship, Playground, Schools, Shopping |
| Community Features | Quiet Area, School Bus |
| Features | In-law Suite |
| Parking Space Total | 4 |
Building
| Bathroom Total | 2 |
| Bedrooms Above Ground | 3 |
| Bedrooms Below Ground | 1 |
| Bedrooms Total | 4 |
| Appliances | Microwave, Refrigerator, Stove |
| Architectural Style | Bungalow |
| Basement Development | Finished |
| Basement Type | Full (finished) |
| Construction Style Attachment | Detached |
| Cooling Type | Central Air Conditioning |
| Exterior Finish | Aluminum Siding, Brick Veneer, Concrete |
| Heating Type | Forced Air |
| Stories Total | 1 |
| Size Interior | 1200 |
| Type | House |
| Utility Water | Municipal Water |
Parking
| Attached Garage |
Land
| Acreage | No |
| Land Amenities | Park, Place Of Worship, Playground, Schools, Shopping |
| Sewer | Municipal Sewage System |
| Size Depth | 100 Ft |
| Size Frontage | 60 Ft |
| Size Total Text | Under 1/2 Acre |
| Zoning Description | R1 |
Rooms
| Level | Type | Length | Width | Dimensions |
|---|---|---|---|---|
| Lower Level | 3pc Bathroom | 10' x 10' | ||
| Lower Level | Kitchen | 20'1'' x 15'1'' | ||
| Lower Level | Bedroom | 15'1'' x 15'1'' | ||
| Lower Level | Living Room | 20'1'' x 20'1'' | ||
| Main Level | 4pc Bathroom | 8'6'' x 7'1'' | ||
| Main Level | Bedroom | 12'1'' x 8'1'' | ||
| Main Level | Bedroom | 12'1'' x 9'1'' | ||
| Main Level | Primary Bedroom | 15'1'' x 10'8'' | ||
| Main Level | Kitchen | 11'5'' x 8'1'' | ||
| Main Level | Dining Room | 12'1'' x 9'1'' | ||
| Main Level | Living Room | 20'1'' x 12'5'' |
https://www.realtor.ca/real-estate/26825554/89-allan-drive-st-catharines


33 Maywood Ave
St. Catharines, Ontario L2R 1C5
(905) 688-4561
www.nrcrealty.ca/

