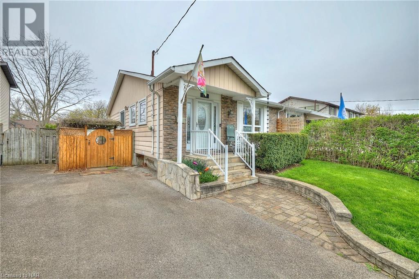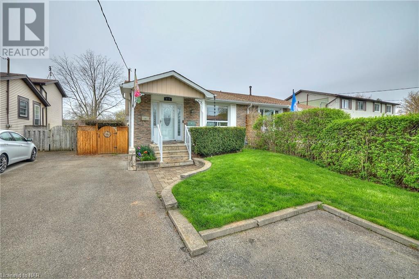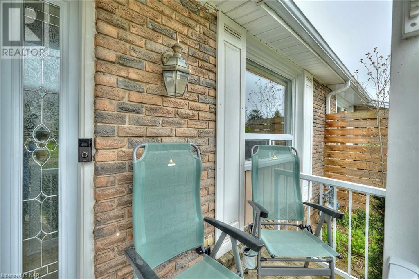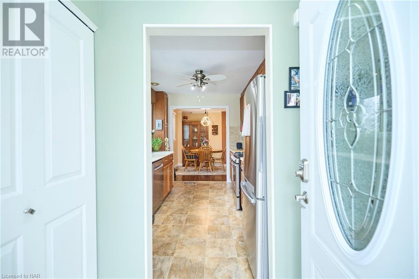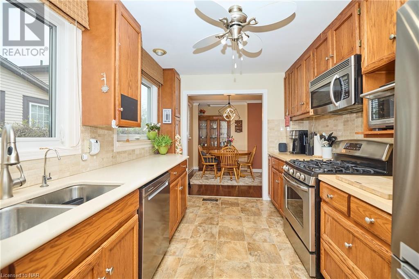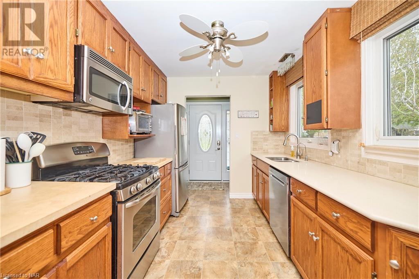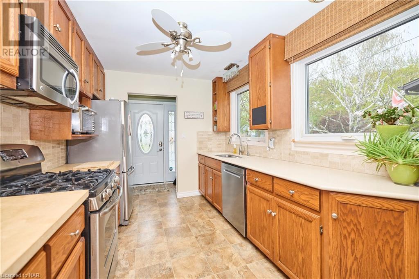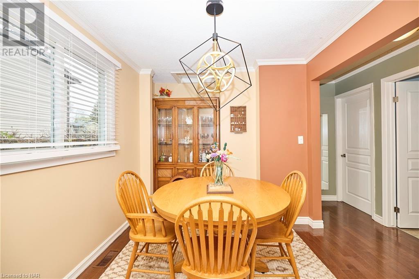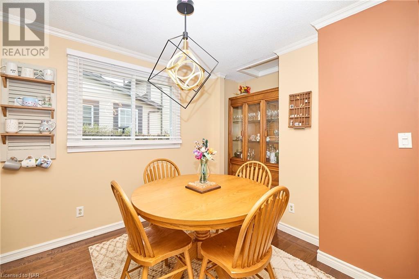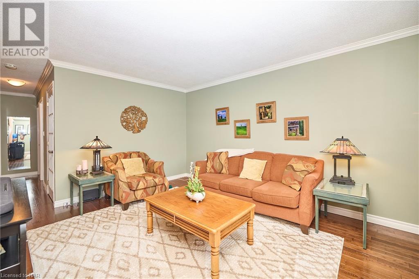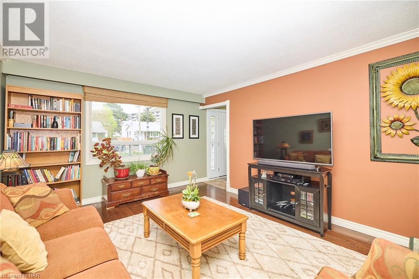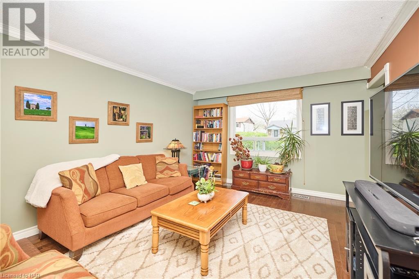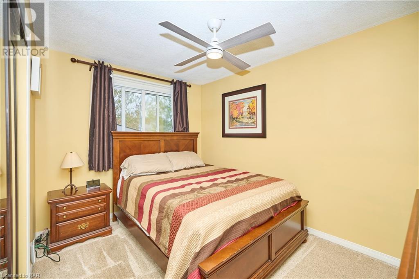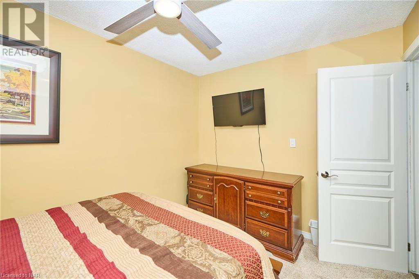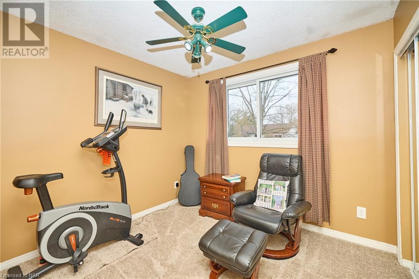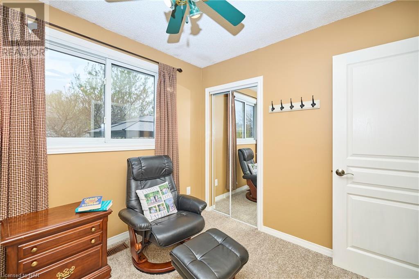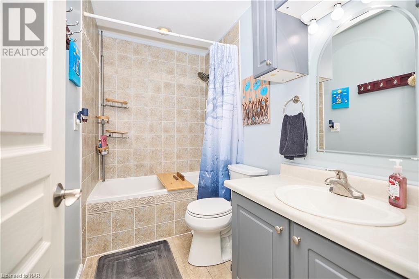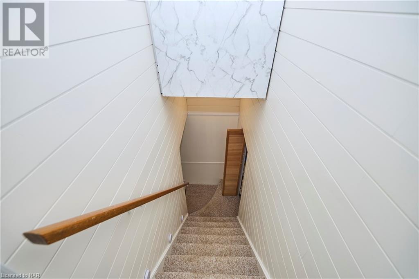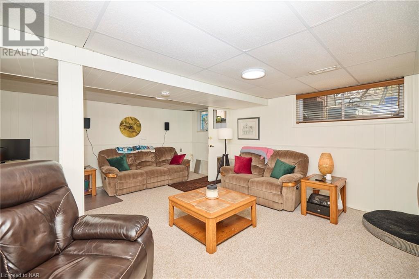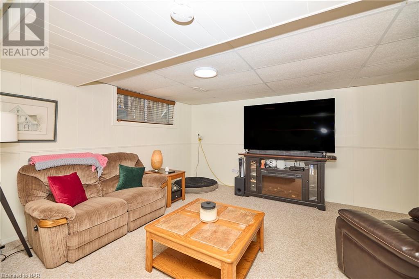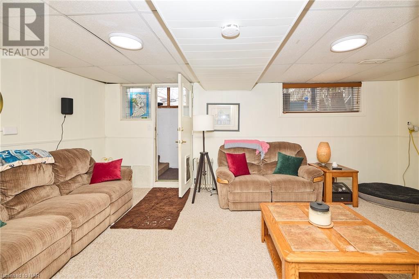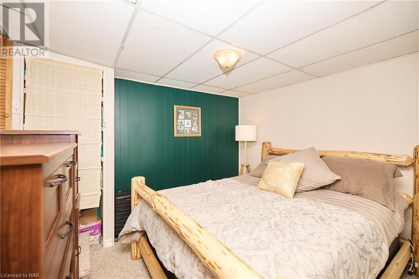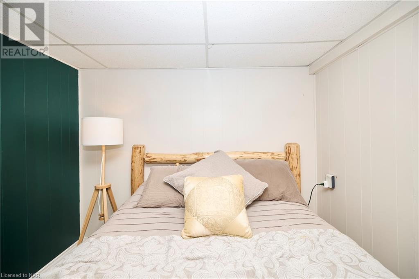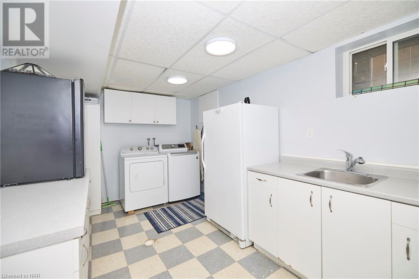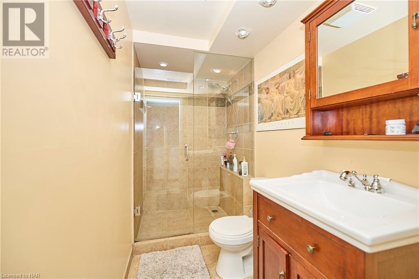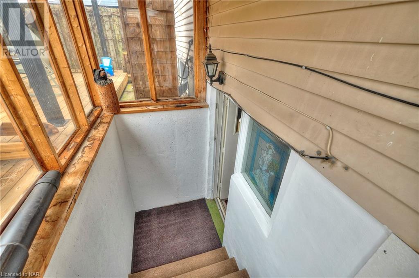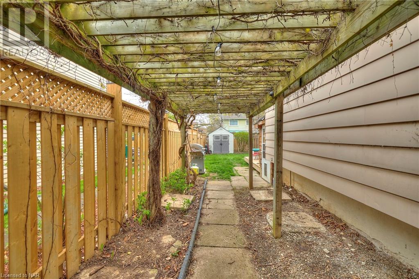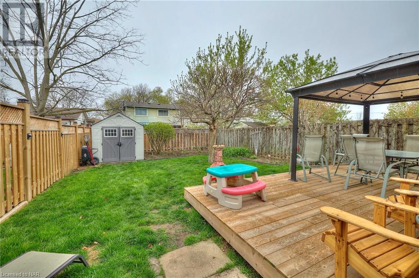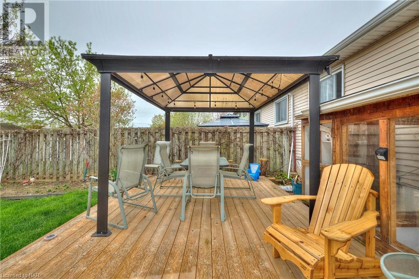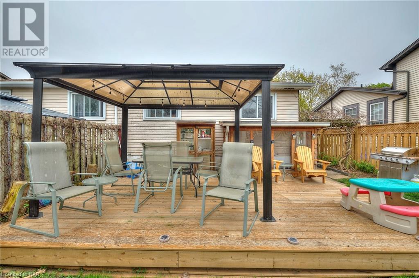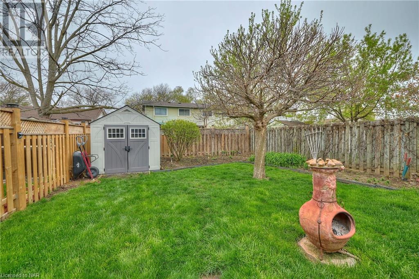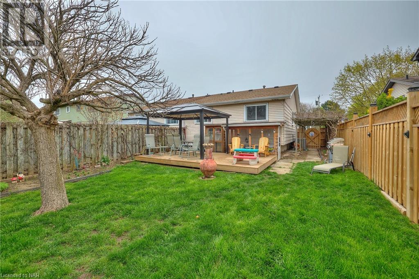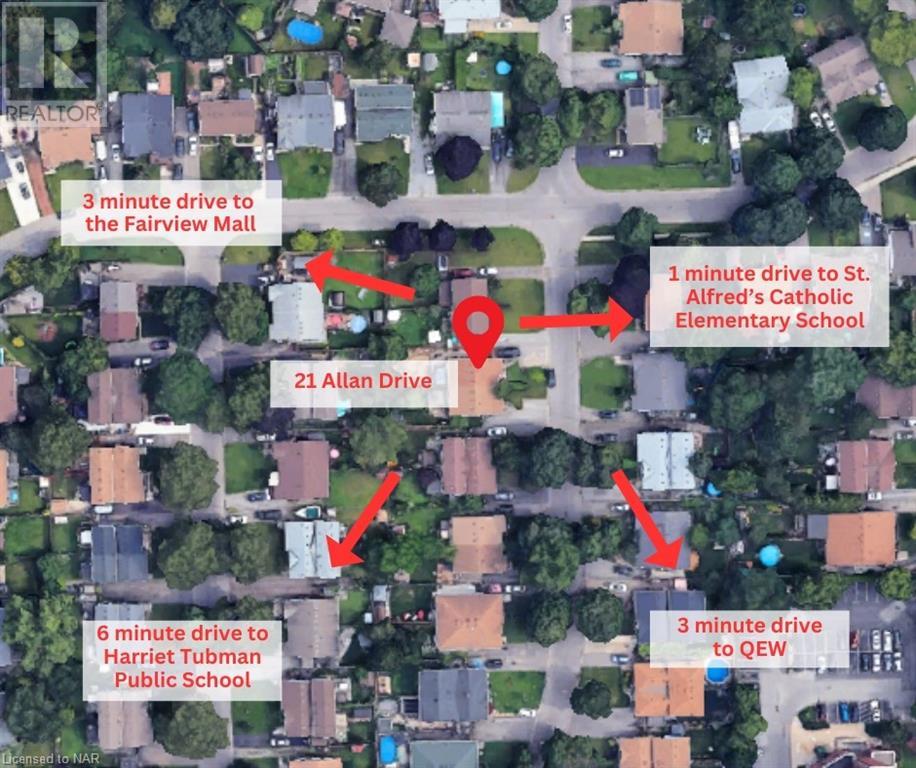21 Allan Drive St. Catharines, Ontario L2N 5S4
$529,900
Welcome to 21 Allan Drive! This 2+1 semi-detached bungalow is located in a friendly neighbourhood with mature trees minutes to the QEW. Step inside the front door into the galley kitchen with attractive oak-wood cabinets, leading to the dining room. This room was originally a bedroom and was converted into the dining room. To the right is the spacious living room. The main level has attractive hardwood flooring. We find two bedrooms on the main floor. The primary bedroom offers a good sized double closet. Both bedrooms are comfortably carpeted. A 4-piece bathroom services the main floor. We take the stairs to the basement. This basement has in-law potential with it's separate entrance! The basement has a spacious recreation room with an electric fireplace biult into a cabinet. It also offers a laundry room with counter and cabinets, and a hook up for fridge and stove. It can be easily converted into a kitchen if needed! We find a 3-piece bathroom in the basement with a convenient massive walk-in shower with glass doors. The last room currently a bedroom would make an excellent work out room, game or crafts room! Last, but not least, is the backyard! The yard is fully fenced, with an attractive wooden deck that was installed in 2022, gazebo and a large covered pergola! A wonderful outdoor space to enjoy your summers! (id:51640)
Property Details
| MLS® Number | 40578942 |
| Property Type | Single Family |
| Amenities Near By | Park, Place Of Worship, Schools |
| Equipment Type | Water Heater |
| Features | Paved Driveway |
| Parking Space Total | 3 |
| Rental Equipment Type | Water Heater |
Building
| Bathroom Total | 2 |
| Bedrooms Above Ground | 2 |
| Bedrooms Below Ground | 1 |
| Bedrooms Total | 3 |
| Appliances | Dishwasher, Dryer, Microwave, Refrigerator, Washer, Microwave Built-in, Gas Stove(s), Window Coverings |
| Architectural Style | Bungalow |
| Basement Development | Finished |
| Basement Type | Full (finished) |
| Constructed Date | 1972 |
| Construction Style Attachment | Semi-detached |
| Cooling Type | Central Air Conditioning |
| Exterior Finish | Brick Veneer, Other, Vinyl Siding |
| Heating Fuel | Natural Gas |
| Heating Type | Forced Air |
| Stories Total | 1 |
| Size Interior | 1348 |
| Type | House |
| Utility Water | Municipal Water |
Land
| Acreage | No |
| Land Amenities | Park, Place Of Worship, Schools |
| Sewer | Municipal Sewage System |
| Size Depth | 116 Ft |
| Size Frontage | 32 Ft |
| Size Total Text | Under 1/2 Acre |
| Zoning Description | R2 |
Rooms
| Level | Type | Length | Width | Dimensions |
|---|---|---|---|---|
| Basement | 3pc Bathroom | Measurements not available | ||
| Basement | Bedroom | 10'8'' x 9'4'' | ||
| Basement | Laundry Room | Measurements not available | ||
| Basement | Recreation Room | 19'7'' x 15'0'' | ||
| Main Level | 4pc Bathroom | 9'7'' x 4'0'' | ||
| Main Level | Bedroom | 10'0'' x 8'10'' | ||
| Main Level | Primary Bedroom | 12'2'' x 9'0'' | ||
| Main Level | Dining Room | 9'4'' x 8'8'' | ||
| Main Level | Living Room | 15'7'' x 12'3'' | ||
| Main Level | Kitchen | 11'8'' x 8'0'' |
https://www.realtor.ca/real-estate/26831834/21-allan-drive-st-catharines

Broker
(905) 321-5050
www.timothysalisbury.com/
www.facebook.com/TimothySalisburyRealtor/

33 Maywood Ave
St. Catharines, Ontario L2R 1C5
(905) 688-4561
www.nrcrealty.ca/

