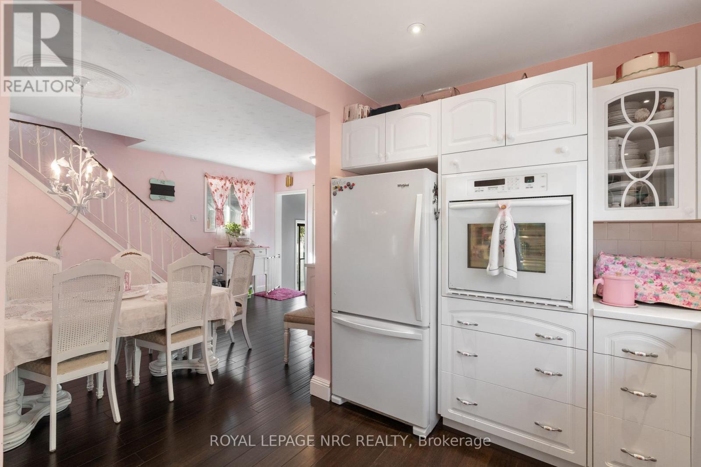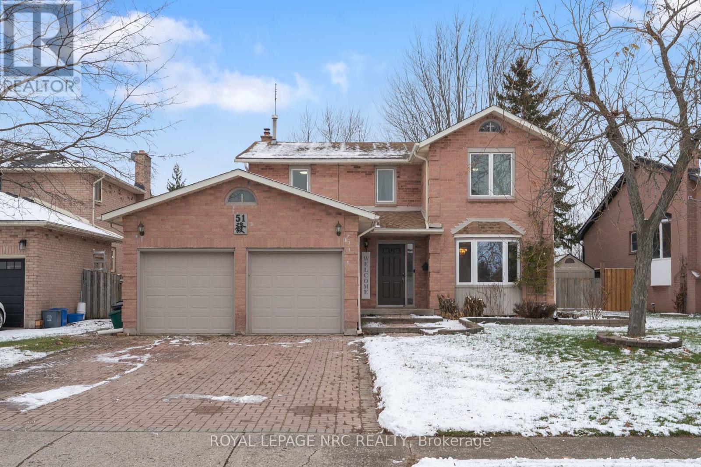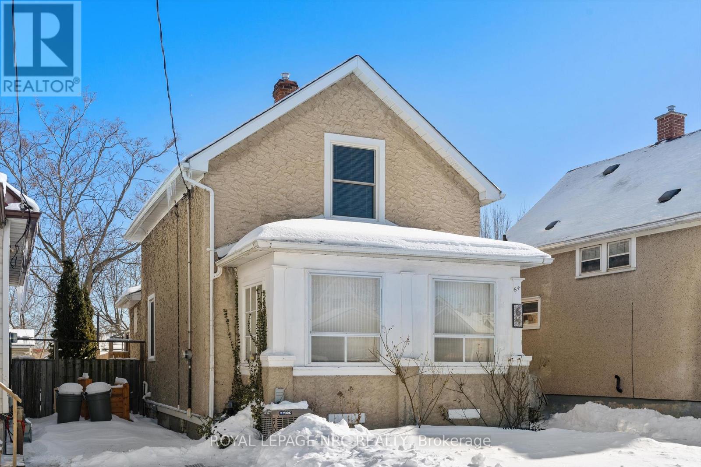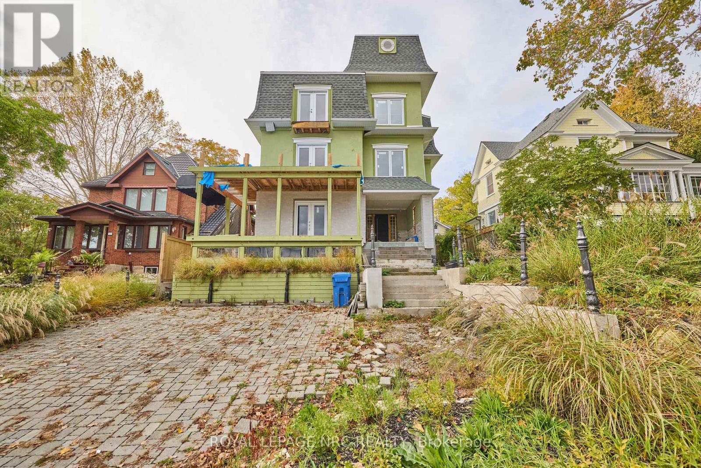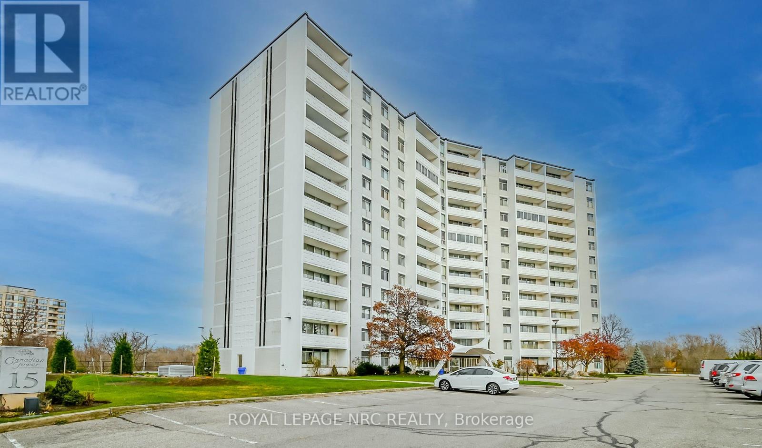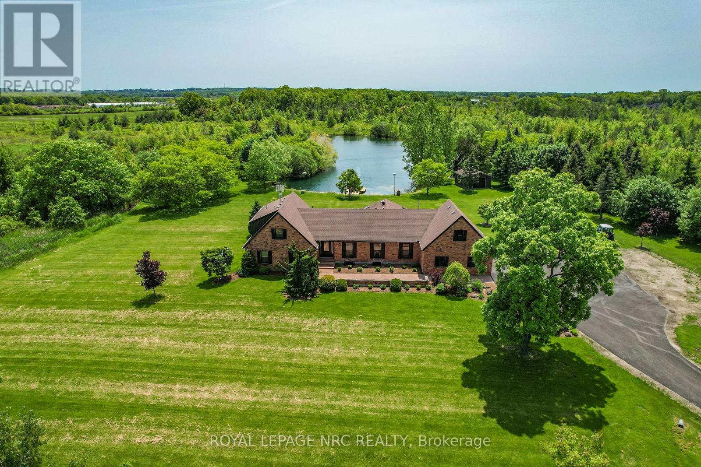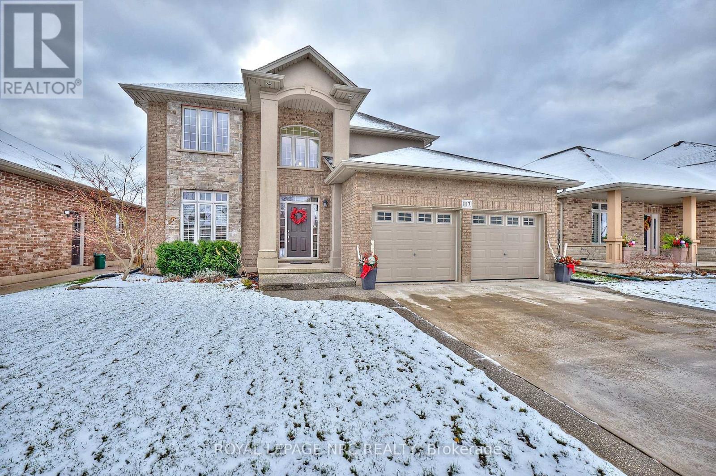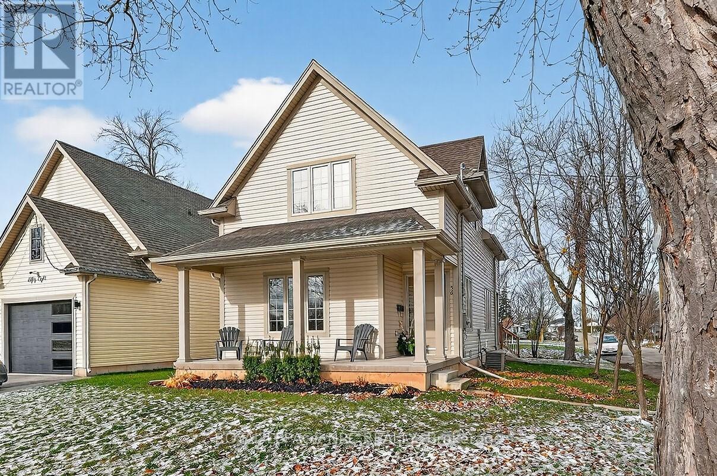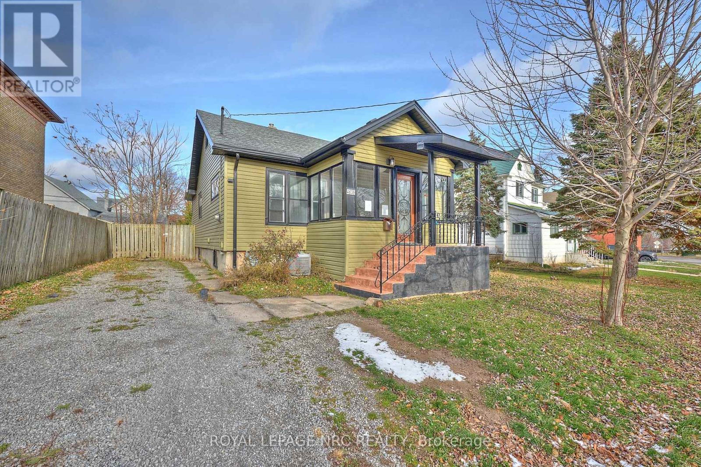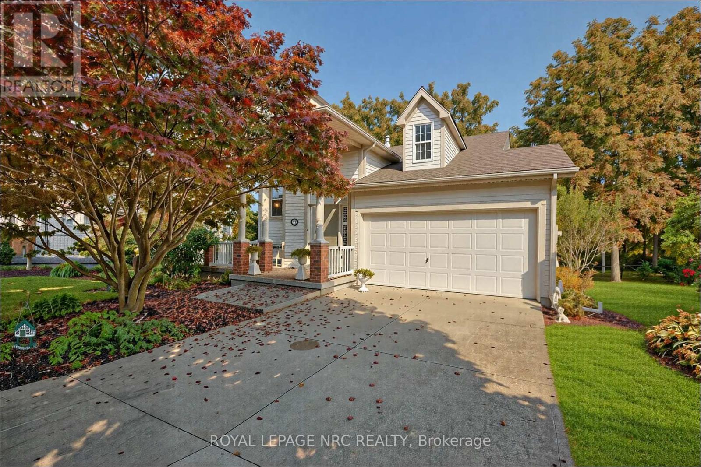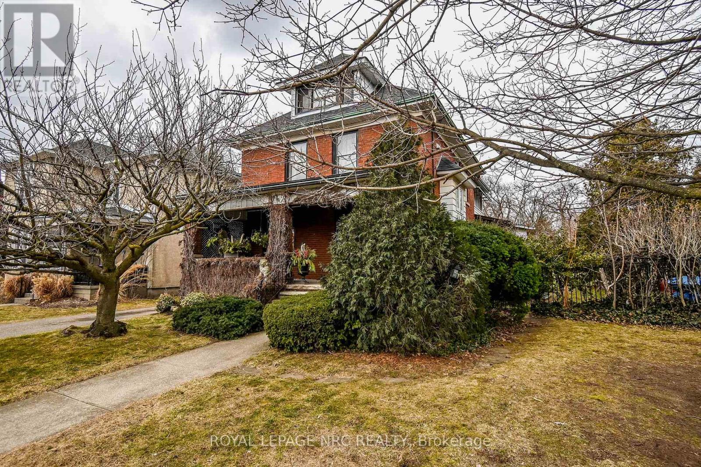LOADING
11 Cleveland Street
Thorold, Ontario
SPECIAL INCENTIVE FOR BUYER FOR FIRM OFFER BEFORE DECEMBER 31ST, 2025. This well cared for home is Value-packed as a potential Multi Family home or potential Duplex. Featuring 3+ 1 bedrooms, 3 bathrooms, A great opportunity for families or investors. Central Air, Convenient private entrance leading to a basement to in-law suite, perfect for potential rental income with a Remodeled kitchen with newer counters, sink and fresh paint, new bedroom, full rec room & bath with walk in spa shower. The main floor has a large bright kitchen with custom built kitchen and apron sink, wall oven and newer fridge, large dining room. Very comfortable L/R with a large picture window, main floor bedroom and bath. The upper level boasts 2 bedrooms and a 2 pc bath. Beautiful bamboo flooring throughout the main floor. Many updates include new furnace Dec/ 2024, new hydro panel Nov/2024. A large backyard which is fenced with 2 sheds. Concrete drive for 4 cars and single car garage with hydro. Location is ideal, just minutes away from Schools, Brock University, Niagara College, shopping, transit, downtown amenities and a short drive to Niagara Falls. Almost everything is done. Enjoy your morning coffee on the covered front porch! (id:60490)
Royal LePage NRC Realty
51 Briarsdale Crescent
Welland, Ontario
Welcome to 51 Briarsdale – a spacious and beautifully updated two-storey home set on an exceptional lot backing directly onto the Steve Bauer Trail, one of Welland’s most loved recreation spots. This quiet, family-friendly area offers the perfect blend of privacy, nature, and convenience. Inside, the home offers four bedrooms and four bathrooms, providing plenty of room for a growing family. The primary bedroom is generously sized and features a stunning ensuite with a tiled shower. Two separate living areas on the main floor give everyone space to spread out – whether it’s relaxing by the fireplace in the cozy family room or gathering in the bright front living room.The stylish, updated kitchen is a standout, complete with modern finishes, ample workspace, and extra cabinetry ideal for a coffee or beverage station. It’s perfectly designed for both everyday living and entertaining. The lower level adds even more versatility. Currently set up with three additional bedrooms for international student homestay, it also includes a second kitchen, offering excellent in-law potential or multigenerational living options. If preferred, the space could easily be reimagined as a large recreation room with a bar or serving area. Step outside and you’ll find what might be the home’s best feature: a massive backyard with direct access to the Steve Bauer Trail. Whether you enjoy walking, biking, or simply being outdoors, it’s all right at your doorstep. The lot’s size and privacy make it perfect for gardening, play areas, entertaining, or simply soaking up the peaceful surroundings.With its generous layout, thoughtful updates, and unbeatable location, 51 Briarsdale offers space, comfort, and a rare connection to nature – a place to settle in and truly enjoy. (id:60490)
Royal LePage NRC Realty
64 Haynes Avenue
St. Catharines, Ontario
Need a 3rd Bedroom? You can use one of the primary rooms as a 3rd bedroom and still have lots of living space. This affordable stucco 1 1/2 storey home has a large backyard, covered rear entry & an enclosed front veranda. This home has a newer 3 piece bathroom upstairs close to the 2 spacious bedrooms. The main level has a living room, dining room, dinette, kitchen and bathroom. Lots of room on the main floor to make a main floor laundry. The rear yard is mostly fenced with a shed, detached garage and large deck. Private single driveway easily holds 3 vehicles. Lovely municipal park with play equipment can be seen from the house. Easy access to the highway, parks, shopping & walking distance to the bus service. Ready for immediate occupancy. Some features are: Roof shingles 2011, central air unit 2021, gas furnace 2007, replacement Windows 2015-2016, 4 appliances included. (id:60490)
Royal LePage NRC Realty
5427 River Road
Niagara Falls, Ontario
POWER OF SALE! This property is located minutes from all the major tourist attractions, Clifton Hill and the legendary Niagara Falls. The property is currently under construction (only framed), with 3 floors boasting lots of possibilities. Buyer to complete all necessary due diligence. Property is being sold ” as is”. (id:60490)
Royal LePage NRC Realty
710 – 15 Towering Heights Boulevard
St. Catharines, Ontario
Welcome to 15 Towering Heights Unit #710 located in the desirable Glenridge area of St. Catharines. Close to shopping, restaurants, cinema, parks, with easy access to the highway and the downtown core. This beautifully renovated condominium offers open concept with high end finishes. Updates include, open concept kitchen/living/dining area with beautifully renovated kitchen, featuring sleek cabinetry, quartz countertops and stainless steel appliances. The open layout creates a seamless flow between the kitchen, dining and living areas, while large windows filling the space with natural light. Large private balcony offers the perfect spot to enjoy your morning coffee or sit back and enjoy the view. This well-maintained building is loaded with amenities, including an exercise room, indoor pool, sauna, party room, games room and meeting room. Monthly condo fees cover all utilities except cable/internet, making this an affordable choice for those seeking a budget-friendly, low-maintenance lifestyle. Whether you’re a first-time buyer, looking to downsize or an investor, this stunning unit offers the perfect blend of comfort and style. (id:60490)
Royal LePage NRC Realty
39 – 4215 Meadowvale Drive
Niagara Falls, Ontario
Welcome to #39-4215 Meadowvale Dr, a cozy 2-storey townhouse in Niagara Falls’ desirable North End. This well-maintained home offers low condo fees and is vacant for easy and quick possession-perfect for first-time buyers, downsizers, or investors.The upper level features 3 comfortable bedrooms and a 4-piece tiled bath. The spacious main floor includes an eat-in kitchen and a bright living room, while the partially finished lower level adds extra versatility with a 3-piece bath, laundry, and a rec room.Enjoy the private fenced patio, ample visitor parking, and a prime location close to the QEW, transit, shopping, banks, parks, and schools.A fantastic opportunity in a sought-after neighborhood! (id:60490)
Royal LePage NRC Realty
2021 Victoria Avenue
Pelham, Ontario
Welcome to 2021 Victoria Avenue, a breathtaking bungalow loft-style estate set on over 30 acres of pristine countryside in the heart of Fenwick. This extraordinary residence masterfully blends classic, luxurious country living with modern elegance and premium finishes throughout. Just over 4,000 square feet of beautifully finished living space, the home features 5 spacious bedrooms and 5 exquisitely appointed bathrooms, thoughtfully designed to provide both comfort and timeless style. Every inch of this estate has been completely renovated from top to bottom, showcasing custom cabinetry, high-end finishes, and meticulous craftsmanship. An inviting Loft games room above the garage adds a fun, versatile space for family gatherings, entertaining, or relaxing with friends the perfect complement to the homes thoughtful layout. The finished basement extends your living area, ideal for recreation, home gym, or a cozy retreat. A true highlight of this estate is the private 2.5 acre pond, fully stocked with fish, creating the perfect setting for peaceful afternoons, outdoor entertaining, and sunset reflections. The property also includes usable farmland, previously cultivated for cash crops, offering versatility for hobby farming, equestrian use, or future development. Enjoy the benefits of geothermal heating for year-round, eco-friendly comfort, while the immaculately maintained grounds provide endless opportunities to connect with nature whether its morning walks through the trees, fishing by the water, or simply relaxing in complete privacy. All of this is located just minutes from local amenities with quick, convenient access to the highway, offering the perfect balance of country seclusion and modern convenience. 2021 Victoria Avenue is more than a home it’s an estate that captures the spirit of classic, luxurious country living. (id:60490)
Royal LePage NRC Realty
117 Creekside Drive
Welland, Ontario
Welcome home to 117 Creekside! Striking curb appeal with double concrete drive, all crafted by reputable Policella Homes. This beautifully maintained 3+1 Bedrooom, two-storey home, is tucked away into the highly sought-after Coyle Creek community on one of the areas most desirable streets, backing onto Coyle Creek offering beautiful tree lined backdrop views with no rear neighbours for exceptional privacy. This move-in ready home welcomes you with a spacious foyer, 9 ft. ceilings on the main floor, a separate formal dining room makes the perfect setting for family gatherings & special occasions. A convenient servery/butler’s area between the kitchen and dining room makes entertaining seamless and efficient – ideal for hosting with great ease. The sun filled great room and kitchen overlook the serene backyard, flooding the space with natural light anchored by a cozy gas fireplace. The spacious eat-in kitchen features granite countertops and a large island, perfect for everyday living and entertaining. Step outside through the kitchen patio doors to a large private deck, perfect for indoor-outdoor entertaining, summer barbecues, or simply enjoying the peaceful rear yard beauty. Hardwood floors grace the great room and dining Room. Stunning wrought iron staircase leads to 2nd floor with large primary bedroom with a walk-in closet and a 4-pcs ensuite, along with two additional bedrooms and another full 4-pcs bath. The fully finished basement adds excellent versatility with a family room, fourth bedroom, and 3-pcs bathroom – ideal for overnight guests, teens, or extended family. Just a quick walk away are two neighbourhood parks, the Welland River and minutes away from reputable Golf Club Cardinal Lakes, Pelham Hills etc., shopping, schools, restaurants, with quick highway access makes it easy to get anywhere across Niagara. A rare combination of location, privacy, space, and quality construction – 117 Creekside is the complete Niagara lifestyle package. (id:60490)
Royal LePage NRC Realty
56 Dominion Road
Fort Erie, Ontario
Built in 2015 by Park Lane Home Builders, this bright and sunny +/- 1400 SQ FT home has a WELCOMING FEEL. It features 2+1 BEDROOMS and 3 WASHROOMS (one on each level), plus a mostly finished basement. The inviting front porch offers VIEWS OF FORT ERIE NATIONAL HISTORIC SITE situated on the banks of the Niagara River. This home has been refreshed with new carpeting, freshly painted walls, and many updated light fixtures, contributing to a modern and clean aesthetic. The main floor features a kitchen with an island, opening to a SPACIOUS dining area. This area is conveniently located off a mudroom that includes a side door for EASY GROCERY ACCESS and a 2-piece washroom. The second floor offers two generous bedrooms, one with a WALK-IN CLOSET, a 4-piece bathroom, and a LAUNDRY CLOSET. Both the main floor and upstairs bathrooms have a window for natural light. The mostly finished basement is designed for comfort and functionality. The cozy family room has new carpeting and with a charming corner GAS FIREPLACE, a third bedroom, and a 2-piece washroom – IDEAL FOR GUESTS OR A TEENAGER. The location provides CONVENIENT ACCESS to shopping and restaurants on Garrison Road, the SCENIC NIAGARA PARKWAY, the QEW, and the PEACE BRIDGE. (id:60490)
Royal LePage NRC Realty
4639 Eastwood Crescent
Niagara Falls, Ontario
Location, location, location! This cute 2 bedroom, 2 bath detached bungalow is located on a mature street, minutes from the world famous Niagara Falls, shopping, dining, trails and close to public transit. This home boasts newer exterior siding/soffits/fascia/eaves, spacious sun room, large living room with wood fireplace and classy antique lead glass windows, two main floor bedrooms, private driveway parking for 2 cars and a fully fenced backyard. The basement is partially finished and features a separate walkout, 2 piece bath, bedroom space, office and storage / utility areas. Book your private viewing today. (id:60490)
Royal LePage NRC Realty
3393 Stanton Court
Lincoln, Ontario
Serenely positioned on a landscaped ravine lot in the prestigious Victoria Shores, sits this beautiful raised bungalow. You are welcomed to this home by a covered front porch and outdoor sitting area leading into the foyer defined by the impressive soaring ceiling and offers a double coat closet and convenient garage access. The thoughtfully designed main level features large windows and gas fireplace in the living room, which seamlessly flows into the dining area and kitchen, equipped with modern appliances, ample cabinetry and breakfast bar. The effortless transition from the kitchen to the private balcony elevates the space, creating an ideal setting for quiet dinners or hosting guests amidst the natural surroundings. Completing the main floor are 2 spacious bedrooms, including a primary suite that serves as a peaceful retreat and boasts ensuite privilege, 2 double closets and large windows to frame the serene ravine views. The finished basement provides additional living space, highlighted by a cozy gas fireplace and a walk-out to the lower patio. It also includes an additional bedroom with walk-in closet – perfect for guests or family members. The outdoor areas are just as impressive – the manicured lawn, lush perennial gardens and mature trees provide year-round colour and privacy. The concrete patio overlooks the tranquil ravine, offering serene views of the wooded backdrop. With a double driveway and attached garage, you’ll have plenty of room for vehicles and storage, enhancing the convenience and functionality of this stunning home. Nestled in the coveted Victoria Shores community, this property offers not just a home, but a lifestyle enriched by the surrounding natural beauty and exclusive neighbourhood amenities. Come and experience the perfect blend of luxury and comfort in this exceptional raised bungalow. (id:60490)
Royal LePage NRC Realty
6107 Barker Street
Niagara Falls, Ontario
Beautiful 2,000+ sq.ft. 2.5 sty built in 1915 on impressive 67.60 ft. X 183 ft. treed lot. Walking district to Fallsview Tourist District. Extensively renovated interior. Formal living room with original stain glass windows, fireplace. Gleaming hardwood throughout the main floor. Large formal dining room. Custom kitchen wall to wall pantry cupboards, breakfast bar overlooking main floor den with gas fireplace . Gas stove, dishwasher, fridge and custom range hood. 2 pc bath. Second floor with 3 bedrooms to include oversized primary. Main bath with claw tub and separate walk in shower. 2nd floor laundry room. Walk up 3rd floor perfect as a studio/home office/kids play room. Full basement, 2nd set washer/dryer, furnace and air replaced 2020. Shingles approx. 10 yrs. 100 amp breakers. Private sit out front porch, attached garage, tranquil backyard, large patio area and no rear neighbours. Close to shopping, highway access and border. This amazing Century home awaits you. (id:60490)
Royal LePage NRC Realty

