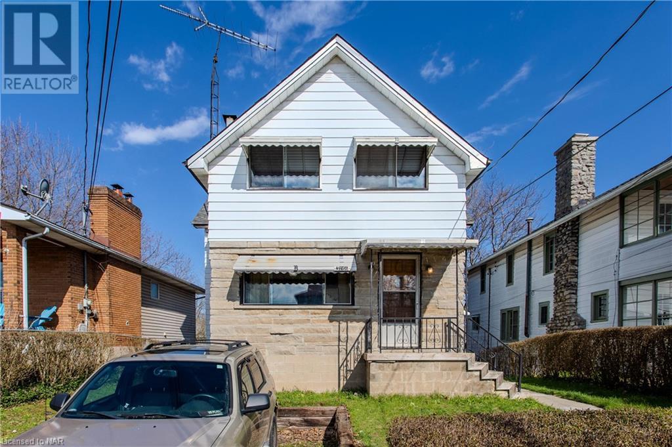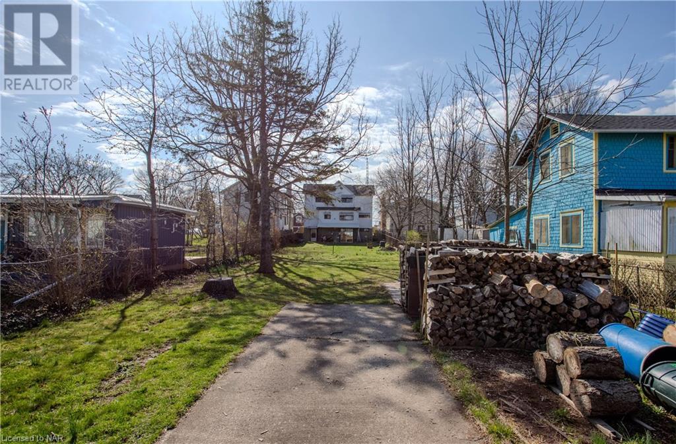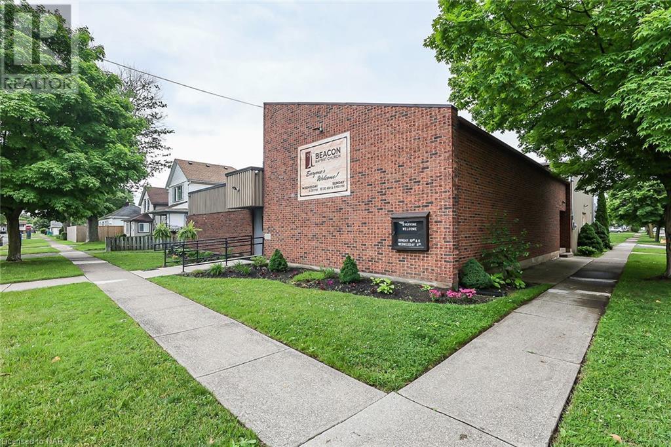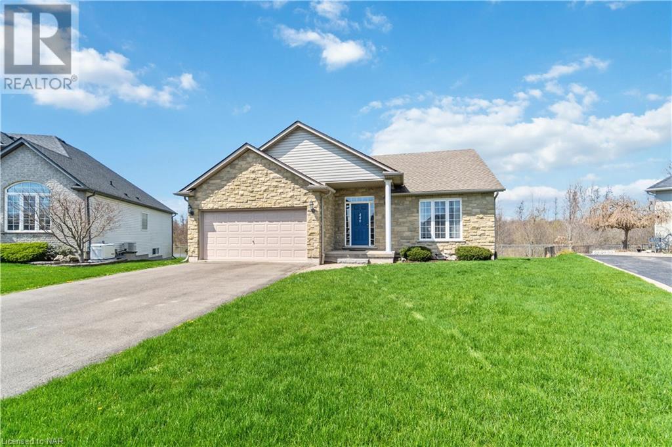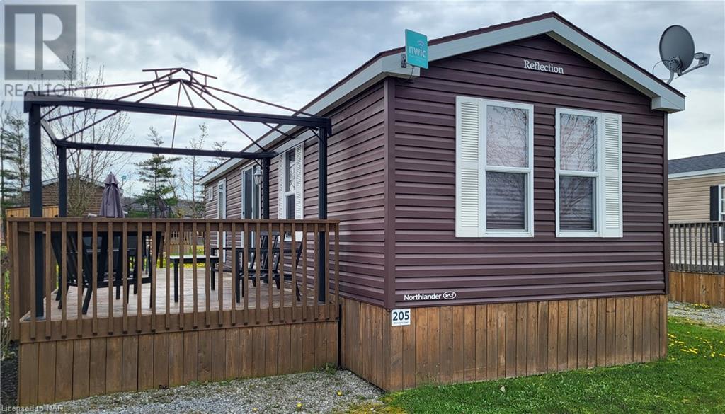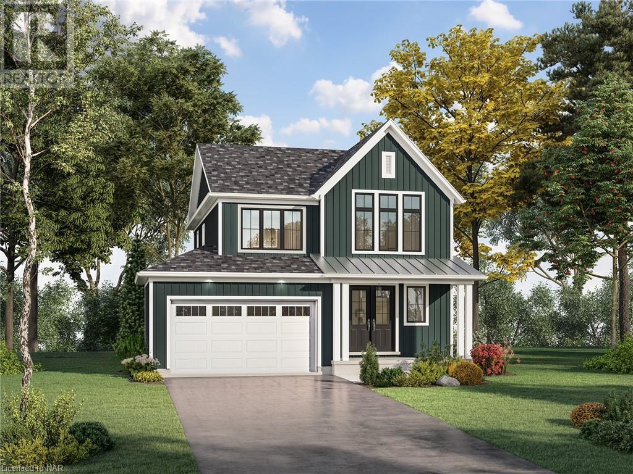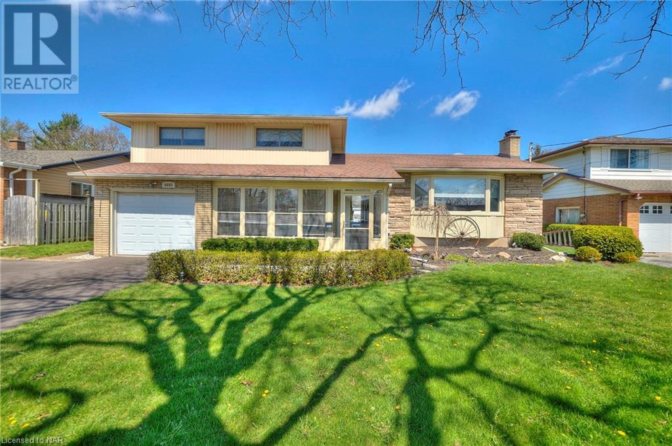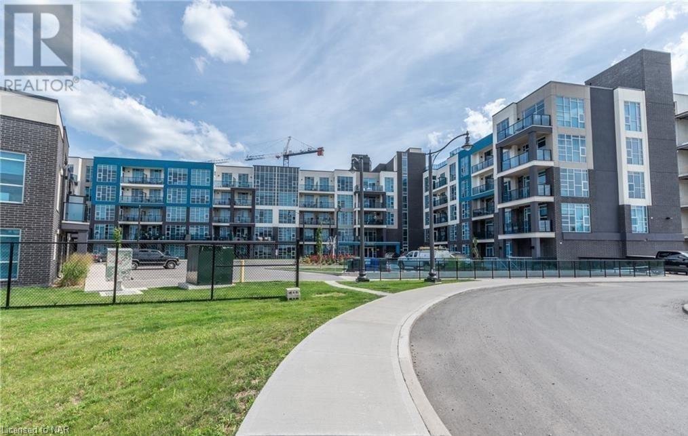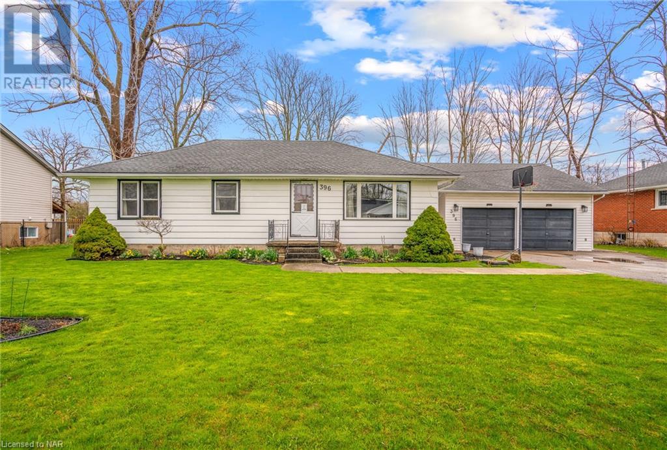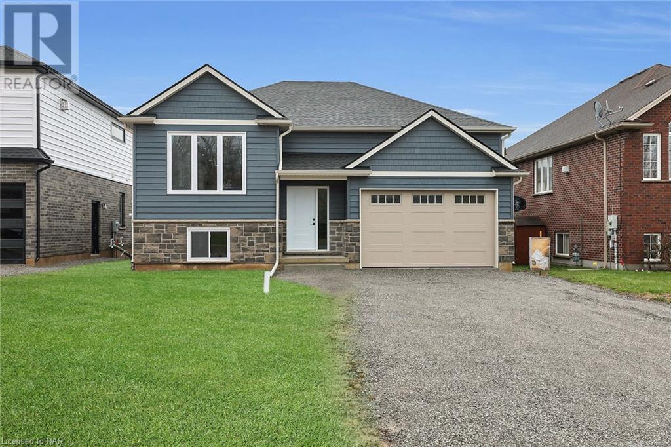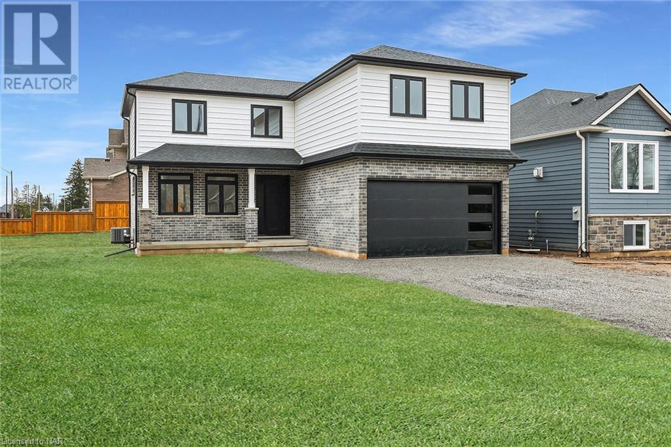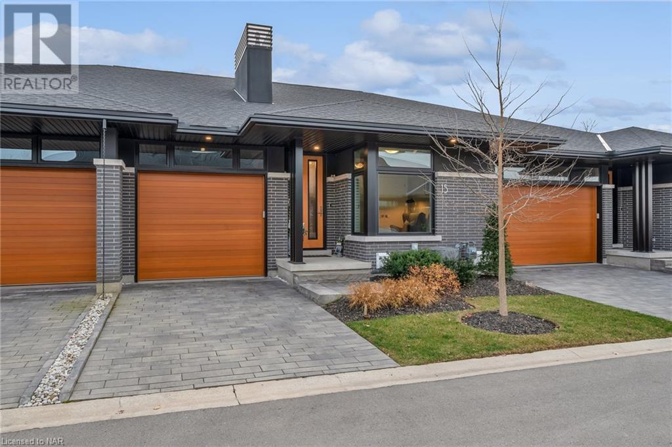LOADING
3766 Crystal Beach Drive
Crystal Beach, Ontario
There are not many homes in Crystal Beach that have a great view of the water, without being on the water…..this is one of those homes. A rare opportunity abounds. First time on the market in over 50 years. This mammoth home sits on a 40×100 lot, directly across from Lake Erie with views from both the first and second floors. Measuring in at over 1500 sf, plus a full walk out basement, this home offers a world of potential. Solid, with a newer roof, this property is a dream come true for a skilled and creative renovator. Currently set up as an open concept living room with stone mantle/dining room/kitchen area plus full bath on the main floor, as well as 4 bedrooms and a bath upstairs. A patio door from the kitchen to an elevated rear deck seems like a perfect addition. 2 bedrooms facing the water would make an incredible primary bedroom suite with a walk out patio. In the basement there is a partially finished area complete with patio doors to a covered patio, a bathroom and laundry, as well as a large unfinished area that could be additional finished area. R2B zoning, and a basement walkout appear to allow for a separate in law suite in the basement for additional revenue potential, or for a family member. This property may be sold in conjunction with a separate 40×121 lot directly behind, which would form a street to street lot and offer a ton of potential for a detached garage. (id:51640)
Royal LePage NRC Realty
Vl Ryan Avenue
Crystal Beach, Ontario
A beautiful 40’x121′ building lot in a sought after location near Lake Erie and adjacent to a future park. Situated nearby to the award winning South Coast Village community, this cleared lot would make an ideal location for a cottage inspired home, tucked away in a quiet corner of Crystal Beach. R2B zoning allows for many designs. Services currently run in front of the property. Buyer to satisfy themselves with regards to permits, servicing availability, etc. This lot may be purchased with the home directly to the south, fronting on Crystal Beach Dr, 3766 Crystal Beach Dr, with great views of Lake Erie, creating a street to street lot. (id:51640)
Royal LePage NRC Realty
109 Chaffey Street
Welland, Ontario
An excellent opportunity with a large building on a corner lot! The current configuration has an efficient layout with spacious rooms and nearly 8,000 sqft of finished interior floor space. Also, great potential for redevelopment! The RL2 Zoning designation affords up to 3 storeys of street townhouse units with very favorable setbacks on a corner lot. (id:51640)
Royal LePage NRC Realty
449 Barrington Court
Ridgeway, Ontario
STOP BY AND VISIT THIS 2+2 BEDROOM BUNGALOW WITH ATTACHED GARAGE LOCATED ON A CUL-DE-SAC AND BACKING ONTO POND WITH PROTECTED LAND. PROPERTY HAS BEEN USED AS A SECONDARY HOME FOR THE PAST 20 YEARS. MAIN FLOOR FEATURES OPEN CONCEPT KITCHEN/DINING ROOM AND LIVING ROOM COMPLETE WITH GAS FIREPLACE. 2 OVERSIZED BEDROOMS, PRIMARY HAS ACCESS TO THE MAIN FLOOR BATH. LOWER LEVEL COMPLETE WITH 2 MORE BEDROOMS WITH LARGE WINDOWS FOR EXTRA LIGHT, FAMILY ROOM WITH GAS FIREPLACE AND WALK-UP TO THE REAR YARD, 3PC BATH AND LAUNDRY/STORAGE ROOM. OUTDOOR FEATURES INCLUDE DECK OFF THE KITCHEN OVERLOOKING THE POND. (id:51640)
Royal LePage NRC Realty
1501 Line 8 Road Unit# 205
Niagara-On-The-Lake, Ontario
Don’t miss out on Vine Ridge resort, a fun filled seasonal resort in the heart of Niagara’s wine region! This will be your new home away from home or use to rent out as an income generator. This 3 bedroom, 1 Bath cottage style mobile home features an open concept kitchen and living room which is perfect for entertaining, a desk area for those who work from home, separate entrances to deck space. The spacious deck provides plenty of space for outdoor fun with multiple seating areas and gazebo. Comes fully furnished, move in ready! Newer firepit (2023), BBQ (2023) and keyless entry (2023). The Vine Ridge Resort fees include unlimited access for you and guests, resort maintenance, 1 acre splash pad, in-ground pool, multi sports area and bike rentals . Fees approximately $8220 plus hst also include hydro, water, sewage, garbage removal and grounds maintenance. A short drive to Niagara Falls, Niagara-on-the-Lake, golfing and wine tours. This is a seasonal resort from May to October 31. Check out this hidden gem today! (id:51640)
Royal LePage NRC Realty
584 Mississauga Avenue
Fort Erie, Ontario
Award-winning luxury builder Silvergate Homes brings Harbourtown Village at Waverly Beach to life – an upscale community with a perfect blend of modern design and small town charm. Enjoy paradise by the lake in this Energy Star® certified 2-storey home, built to exceed provincial building code with materials of the finest quality. The floor plan flows seamlessly – covered porch and impressive double door entry with 9’ ceilings throughout the main floor, the sleek, gourmet kitchen with island overlooks the sophisticated yet cozy great room. Bonus den/office gives a second living space on the main floor. Upstairs, the primary bedroom suite offers a luxe spa-inspired ensuite and spacious walk in closet. With laundry on the bedroom level, this is just one convenience a busy family will appreciate. The lot size is 49’ x 126’ which allows a quiet separation from your neighbours, space to create your outdoor oasis and is still a manageable size to maintain. Best of all, beautiful Waverly Beach is only a short 3 minute walk away. Enjoy a morning stroll on the beach each day, or an afternoon spent in the sand. Personal Silvergate design consultant will guide you every step of the way when choosing your modern, luxury interior finishes. Ready for occupancy December 2024. This is just one of several freehold single family detached homes and townhomes available in Harbourtown Village, located in Fort Erie on Niagara’s south coast with the convenience of amenity-rich living, just minutes from the U.S. border. Be sure to check out the video to understand all this lakeside beach community has to offer. Photos are of a previous model home and are used to show luxury finishes and quality of construction. (id:51640)
Royal LePage NRC Realty
6695 Randy Drive
Niagara Falls, Ontario
This immaculate, updated, multilevel 4 bedroom home is located in a mature sought after neighbourhood while being close to all major amenities. Features include an enclosed front porch, spacious L-shaped living room/dining room with wood burning fireplace, updated kitchen with quartz countertops and shaker cabinets, main floor family room & convenient updated 2 pc bathroom. Upstairs boasts 3 large bedrooms & updated 4 pc bathroom. The basement provides tons of storage. Enjoy the outdoors sitting in the covered pergola overlooking the mostly fenced pool-sized backyard. Updated include, new windows throughout the house (2023), Patio doors (2023) and a new blacktop driveway double wide (2023). This home is move in ready. Book your appointment today before this gem is gone. (id:51640)
Royal LePage NRC Realty
10 Concord Place Unit# 207
Grimsby, Ontario
Luxury AquaBlu Lakeshore Condo built by DeSantis Homes centrally situated in Grimsby Beach right off QEW/Casablanca Blvd. Spacious 1bed/1bath+living room; open concept layout with granite countertops, large breakfast bar, stainless steel kitchen appliances, floor to ceiling windows, in-suite laundry, & walkout onto private oversized balcony. Master bedroom with large walk-in closet and ensuite access to upgraded three piece washroom complete with standing glass shower. Underground parking spot & private storage locker also included. Building Amenities Include: Gym, Car Wash, Rooftop Deck/Garden, Bike Storage, & Games/Party/Conference/Media Room. Nearby to shopping/schools/golf/QEW. Landlord requires: credit check, employment letter, references, rental application, tenant insurance, 1st/last month deposit + one year lease minimum. Tenant responsible for hydro/cable/internet. Pristine condo beautifully suited for busy professionals, commuters, downsizers, or first-time rental. (id:51640)
Royal LePage NRC Realty
396 Helena Street
Fort Erie, Ontario
Don’t miss out on this sprawling 3 Bedroom 2 Bath Bungalow with over 1600 sq feet of finished living space, located just minutes from it all. Situated in a prime location close to all desired amenities, including walking distance to Waverly Beach Park, this home boasts 3 Large Bedrooms and 2 Full Bathrooms, perfect for families or those who love to entertain. This home boasts an oversized attached Double Garage and Double Paved Driveway on an oversized 100 ft x 160 ft lot offering an abundance of space for all your needs. Some amazing features to mention include all new flooring throughout the home allowing for carpet free enjoyment. Large Eat In Kitchen with ample counter space and a Large Pantry and Formal Dining Room. Oversized Living Room, Large Laundry room and an additional 3 piece Bath and Storage Room. With a second 100 amp breaker panel in garage this allows for many uses of the oversized garage. Updates include partial Windows 2015, Furnace 2017, partial Roof 2017, Crawl Space Insulation 2017, Smooth Ceilings 2017, 3 Piece Bath 2022, Flooring 2017, H/W Tank 2022. Conveniently located near beaches, parks, and just a 5-minute drive to shopping and dining options, this home offers the perfect balance of tranquility and convenience. Don’t miss out on this phenomenal opportunity – listed at a truly exceptional price (id:51640)
Royal LePage NRC Realty
28 Ridge Road S
Ridgeway, Ontario
Spring has sprung! And so has this newly built Raised Bungalow! Designed with everything on the main level… a large open concept kitchen, dining, and living room with gas fireplace. Laundry closet with side by side washer and dryer. Spacious kitchen with breakfast bar peninsula, stainless steel appliances, built in pantry, and walk out to the rear deck with plenty of space for outdoor enjoyment! Two bedrooms and two bathrooms. The primary bedroom with walk in closet and ensuite. The lower level has been prepared to finish as you prefer with plumbing already roughed in. This walk out basement is full of potential… perhaps an inlaw suite, massive rec room, additional bedrooms??? This property is positioned in an excellent neighbourhood with the shops & restaurants of Downtown Ridgeway to the north, and the Crystal Ridge Community Centre with all of it’s outdoor amenities to the south. All within walking distance! Plenty of driveway parking and large garage with automatic opener. New Appliances Included! New Construction Tarion Warranty Included. This home is a must see!!! Don’t miss out! Please note some images have been virtually staged. (id:51640)
Royal LePage NRC Realty
24 Ridge Road S
Ridgeway, Ontario
Spring has sprung! And so has this new custom built home on a large corner lot! Impressive with three big bedrooms, two & half bathrooms, laundry on the second floor, and an attached double wide garage with automatic opener. Bright windows throughout. The main floor has a large kitchen with room for entertaining and a walk out to the rear yard deck. Garage access to mudroom with two piece washroom. The basement has been finished with a perfect family room space. The upper floor has a beautiful primary bedroom with gas fireplace, walk in closet, and an exceptional ensuite. There is four piece Jack & Jill bathroom between the other two bedrooms, as well as an office space. This property is positioned in an excellent neighbourhood with the shops & restaurants of Downtown Ridgeway to the north, and the Crystal Ridge Community Centre with all of it’s outdoor amenities to the south. All within walking distance! Plenty of driveway parking. New Appliances Included! New Construction Tarion Warranty Included. This home is a must see!!! Don’t miss out! Please note some images have been virtually staged. (id:51640)
Royal LePage NRC Realty
15 Taliesin Trail
Welland, Ontario
Welcome to Drapers Creek – Welland’s best luxury townhome community. 15 Taliesin Trail is a bungalow townhome located in a private setting backing on to Drapers Creek. This former model home is perfectly appointed from head to toe, this home is simply stunning. Main floor features include engineered hardwood floors, an incredible 14 foot ceiling height in the great room, custom window coverings, high end stainless steel appliances, custom cabinetry and quartz counters. The basement features a deeper 8’4 foundation pour allowing for high ceilings and includes a generously sized finished rec room complete with home theater & a jaw dropping wet bar, a 3 piece bathroom, and a large office. Dressed in Trex composite decking with aluminum and glass railings, the covered rear deck offers a gorgeous view of Drapers Creeks natural beauty. Gorgeous landscaping brilliantly accents the Frank Lloyd Wright inspired architecture of the project and the natural beauty that is the lush trees that surround it. Additional Luxury features include 9 foot main floor ceilings, concrete party walls separating units, triple glazed windows for superior thermal and sound insulation, 7 foot main floor doors, luxurious wood finished garage & entrance doors and so much more! 11′ garage width. Exterior maintenance is included within the small condo fee, life here could not be easier! Enjoy the good life at Drapers Creek! (id:51640)
Royal LePage NRC Realty

