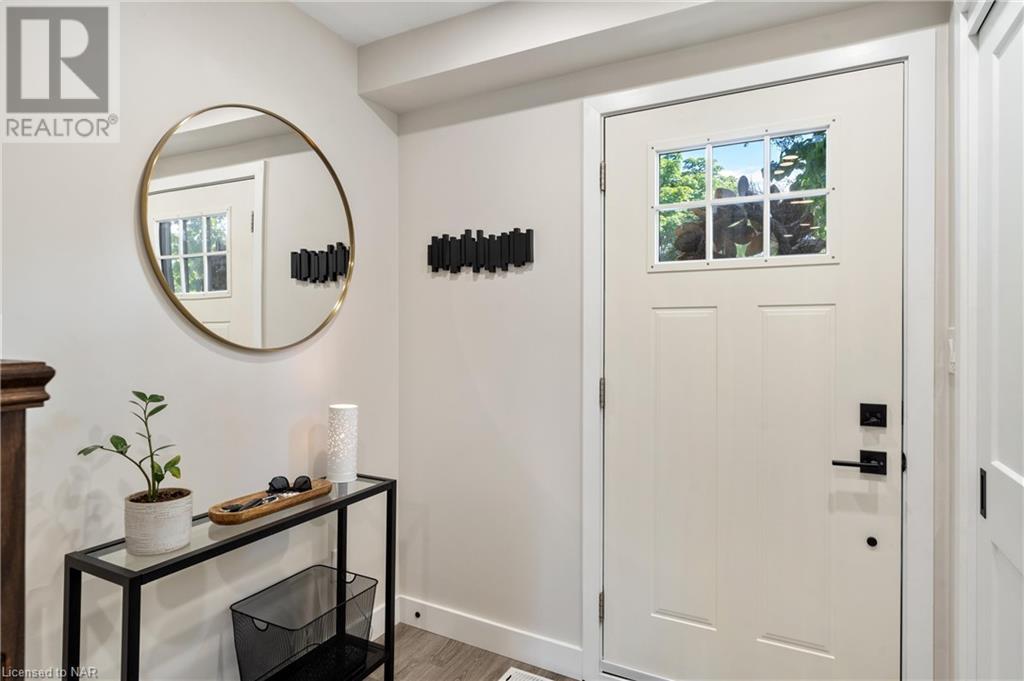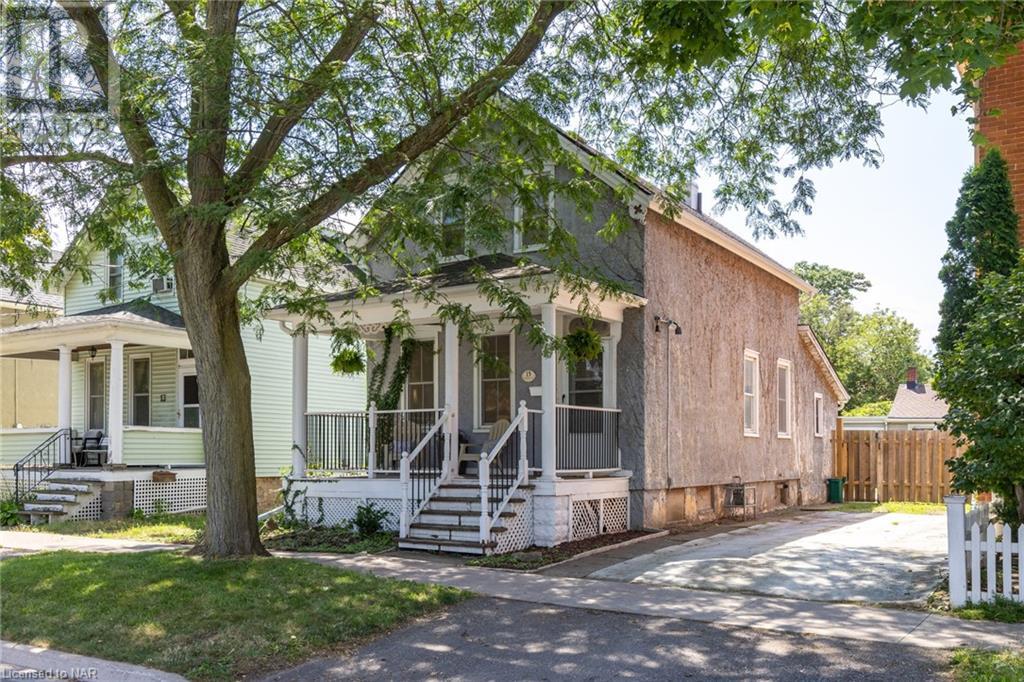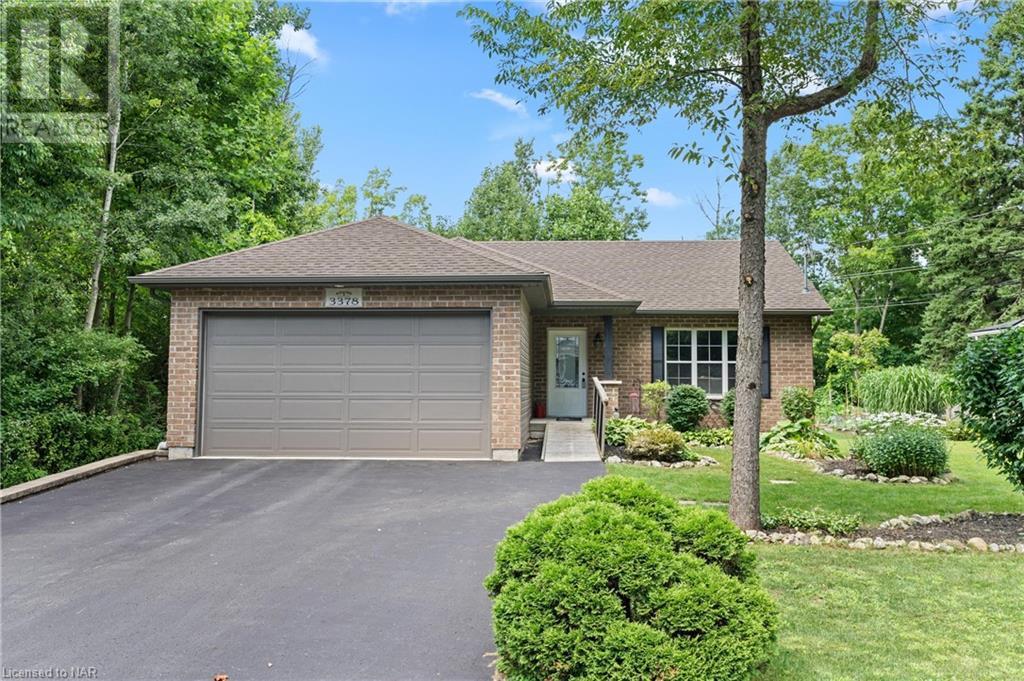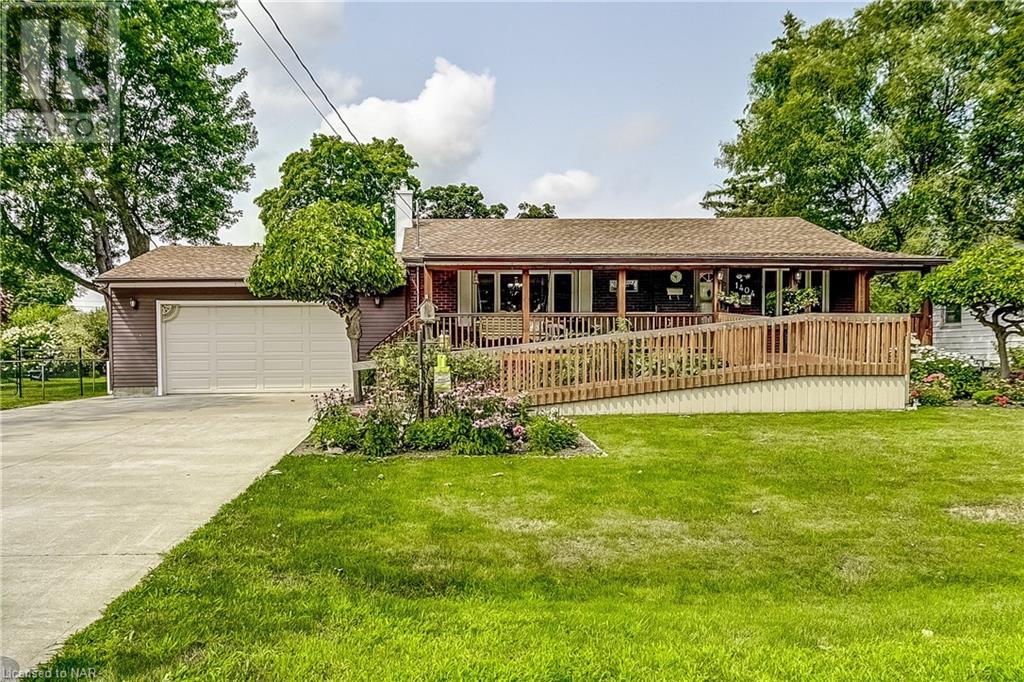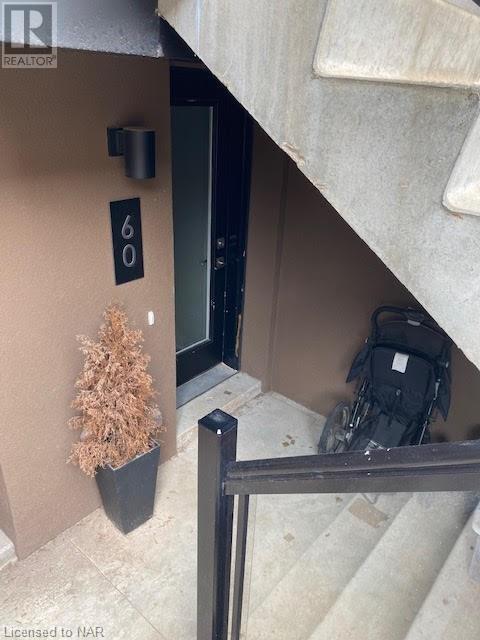LOADING
65 Dorchester Boulevard Unit# 62
St. Catharines, Ontario
Bright, beautiful and basically BRAND NEW, a FULLY RENOVATED (2023) & MASSIVELY UPGRADED nearly 1,500 finished sq. ft. unit in the welcoming Dorchester Mews condo community. Ideal for a young professional and or starter-family dwelling, TURN-KEY and perfectly set, near major stores and shopping conveniences, with quick access to QEW and even rural Niagara (Welland Canal trail, Niagara On The Lake), backing onto Berkeley Park (with playground, playing fields, soccer nets, a baseball diamond and multi court), SAFE WALKING DISTANCE to E.I. McCully elementary school. Enjoy THREE (3) generous BEDROOMS + TWO (2) bathrooms (with partial rough in for 3rd BATH in basement), a NEW KITCHEN with Quartz countertops, a gas range and premium appliances (Samsung, 2022), a private rear deck backing onto a large common green space (recreation area). LOW MAINTENANCE, affordable and efficient living: water is INCLUDED in condo fees, everything is newer and built to high efficiency standards. ALL NEW (a/o 2020): doors, windows, electrical, plumbing, HVAC, structural, roof and interior (framing, flooring, kitchen and bathrooms), rear deck. All work professionally completed under City building permit. UPGRADES include: two (2) LED fireplaces, premium Samsung appliances (Graphite Grey 2022), led lighting throughout, laundry sink, LG ThinQ washer dryer combo (Graphite grey, 2022), finished office / gaming / storage room, drain water heat recovery unit, back-flow prevention valve and partial rough in for basement bathroom. Contact list agent for Status Certificate (current a/o 07/23/2024); condo fee under review for increase. (id:51640)
Royal LePage NRC Realty
15 Catherine Street
St. Catharines, Ontario
Welcome to 15 Catherine Street! Brimming with character and warmth, this home is just waiting for you to move in and make it your own. Begin your tour at the inviting and covered front porch, where you can relax and watch the changing seasons while enjoying your morning coffee or an evening nightcap. It’s the perfect spot to unwind and take in the neighbourhood’s charm. As you move into the main floor, you’ll be greeted by a flood of natural light streaming through the large windows, creating a warm and welcoming atmosphere. The living room, with its inviting and cozy ambiance, seamlessly flows into a spacious dining room, making it ideal for family gatherings and entertaining guests. The bright kitchen is a chef’s delight, featuring ample cupboard space and room to create culinary masterpieces. A convenient 2-piece bath on this level provides easy access for guests. Move upstairs where the second level boasts two comfortable bedrooms and a 4-piece bathroom. Storage is plentiful on each level, including walk-in closets and extra space in the basement. Finish the tour outside in the fenced-in backyard, which offers a patio area and green space, ideal for outdoor activities, gardening, or simply enjoying a sunny afternoon. Situated in a great location, the family-friendly neighbourhood offers proximity to great schools, a public library, local shops, unique restaurants, entertainment facilities, beautiful parks, and all the amenities that downtown St. Catharines has to offer. 15 Catherine Street is full of character, history, and possibility, and it’s just waiting for you to write its next chapter! (id:51640)
Royal LePage NRC Realty
3378 Hyman Avenue
Ridgeway, Ontario
Welcome to 3378 Hyman Ave, a 12-year-old 2+2 bedroom, 2 bathroom custom home that seamlessly blends elegance with accessibility. Set on an 81 by 110-foot lot, this home features ramps for easy entry and exits and boasts hard flooring throughout the main floor. (There are a total of 4 main floor entry and exit areas 1. The front door/w/ramp 2. The garage ramp/entry to house 3. The bedroom to the deck 4. The dining room/kitchen to the deck.). The layout includes two main floor bedrooms, including a master suite with an ensuite bathroom that has a roll-under counter for wheelchair accessibility (The original roll in shower was converted into a soaker tub set up but can be reverted back to a roll in shower quite easily). The main floor of the home boasts 38-inch wide hallways and 36-inch wide doorways making for comfortable navigation, along with lowered light switches and control pads for ease of use. A 48-inch wide custom stairway to the basement is built to accommodate a future chair lift if desired. The basement includes two finished bedrooms and a three-piece bathroom as well. Some finishing touches are required to finish off the basement fully, including trim, some paint, and flooring. Enjoy outdoor living with French doors from the kitchen and dining area leading to a beautiful deck, customized with a ramp to access the backyard patio which gives someone with mobility issues the ability to relax in the park like rear yard and to connect with nature. (id:51640)
Royal LePage NRC Realty
1404 Orchard Avenue
Fort Erie, Ontario
Welcome to your dream home in beautiful Fort Erie! This charming open concept bungalow offers an inviting and spacious layout perfect for modern living with a few handicap amenities. With 2 plus 1 bedrooms, 2.5 bath, main floor laundry, This home is ideal for those seeking extra space for guests or a home office. The bright kitchen, bathed in natural light, is perfect for culinary enthusiasts, while the airy sunroom provides a serene space to relax and unwind. The large rec room, complete with a bar, is perfect for entertaining friends and family. Enjoy your morning coffee or evening relaxation on the covered front porch, and take advantage of the expansive yard, perfect for gardening, playing, or simply enjoying the outdoors. Huge heated double garage with gasoline generator for when the power is disrupted. Conveniently located close to amenities, this home also features a long concrete driveway, providing ample parking space. Don’t miss the opportunity to make this charming bungalow your own! (id:51640)
Royal LePage NRC Realty Compass Estates
Royal LePage NRC Realty
6 Cyclone Way
Crystal Beach, Ontario
Gorgeous FREEHOLD 1575 sq ft townhouse The Cove II at Crystal Beach built by Marz Homes just few steps from the beach,restaurants and walking trails.Great layout 3 bdrms,3 baths home features eng hardwood flooring throughout the house,open oak staircase,all new light fixtures,open concept custom kitchen w/large island,leatherfinish granite and quarz,walk out to deck from dining room.Functional upper level with large primary bedroom, walk in closet w/custom built in wardrobes and en suite bath.2 more good size bedrooms,4 pcs bath and loft (den or sitting area) . Spacious front entrance and direct access to single car garage. Fully finished basement basement.Common elements fee ($218.65/month) for your comfort and enjoyment includes exclusive and private use of the new clubhouse with pool, sports court and party room (to be completed in 2024) which are located just a few steps away! Lawn maintenance, snow removal and garbage pick up are also included in this private subdivision. Located moments from the sandy shores of Lake Erie and the new multi million dollar Bay Beach Park, featuring the softest white sand , as well as lots of new restaurants and shops within a short walk in the village of Crystal Beach and not too far away from the quaint and historic Ridgeway downtown. Only 20 minutes from Niagara Falls, the QEW and the Peace Bridge to USA. . (id:51640)
Royal LePage NRC Realty
9 Addison Avenue
Niagara-On-The-Lake, Ontario
Welcome to the “Magnolia Cottage”, an adorable open concept 2 Bdrm, 1 Bath home in the heart of the unique and very desirable Chautauqua neighbourhood of Niagara-on-the-Lake. 9 Addison Avenue, is bordered by towering mature trees and delightful flowering bushes and gardens. This property offers a wonderful lifestyle steps from Lake Ontario, Ryerson Park by the water, and Chautauqua Park just down the street. Enjoy 774 sqft on main with forced air gas furnace in crawl space, big and bright kitchen, dining room, living room, 4-piece bathroom, master bdrm and a guest bedroom, as well as large sun decks off both the front and back with access through french doors. Double car parking, Stackable Washer and Dryer smartly tucked away in Kitchen Cabinet, gleaming hardwood floors, plenty of good lighting with many pots and windows, windows, windows! Blown fibreglass Attic Insulation 2010, Spray foam Insulation crawlspace 2010 makes for a lovely cozy home. An incredible option for first time home buyers, down sizers, vacation rental or investors! Move in Ready, this adorable home gleams w tremendous pride of Ownership (id:51640)
Royal LePage NRC Realty
468 Geneva Street
St. Catharines, Ontario
WELCOME TO 468 GENEVA. A CONVENIENT NORTH END LOCATION THAT IS CLOSE TO MOST AMENITIES AND EXCELLENT QEW ACCESS. THIS SPACIOUS HOME IS 1200 SQ. FT. AND HAS 4 BEDROOMS. PLEASE NOTE THAT THE DETACHED GARAGE AND DRIVE ARE CONVENIENTLY LOCATED OFF MILLWARD AVENUE WHICH MEANS NO FIGHTING WITH TRAFFIC. CONTACT THE LISTING AGENT FOR A COMPLETE LIST OF MECHANICAL UPDATES. INTERIOR COSMETIC UPDATES WILL ALLOW THE OPPORTUNITY TO CUSTOMIZE THE SPACE FOR YOUR OWN. THIS HOME IS PRICED TO SELL. IF YOU ARE A FIRST TIME BUYER, AN INVESTOR OR A RENOVATOR YOU WILL NOT BE DISAPPOINTED. (id:51640)
Royal LePage NRC Realty
34 Beachwalk Crescent
Crystal Beach, Ontario
Amazing new model home at the award winning Beachwalk community in Crystal Beach! The Beachside Bungaloft is 1900 sf 3 bedroom 2.5 bathroom and features a large open concept main floor living area with high vaulted ceilings! Main floor primary bedroom suite with premium ensuite bath and walk in closet. Located on a 44×100 lot, this home has too many upgrades to list fully, and is built and available for a quick closing. Luxury vinyl plank throughout the main floor and 2nd floor, oak staircase, upgraded kitchens and bathrooms, upgraded main floor laundry, gas fireplace, extra windows and all new stainless steel appliances make this house a real showpiece. Upstairs looks down to below where you’ll find a large loft style living room along with another bedroom and full bath. Located amongst a new enclave of classic and cottage inspired homes by Marz Homes, an admired builder with over 50 years experience! You’ll def. get the sense that you are moments away from an incredible sand beach, restaurants, shops and an awesome, small beachside town vibe! If you’re searching for a lifestyle of going to the beach, riding your bike around, entertaining friends, being social and relaxed….Crystal Beach may very well be what it is you’re looking for! Full basement is ready to be finished to create even more living space for your family. A lot of thought has been put into creating a colourful, charming and classic neighbourhood. There are no 2 houses the same side by side. One of 4 new models built and ready to go! Additionally we have 8 houses ranging from 1272 sf all the way up to 2500+ sf to choose from. Truly a beautiful home that would be impossible to replicate at this price! Beachwalk community open house each Saturday and Sunday at 7 Beachwalk from 2-4pm. (id:51640)
Royal LePage NRC Realty
43 Greystone Crescent
St. Catharines, Ontario
Great north end location close to schools, public transportation, shopping, highway access. Finished lower level, upgrades throughout and large fenced yard. 3 bedrooms up, one down, two bathrooms, open style kitchen, dining room, appliances include fridge stove washer dryer dishwasher. Contact listing broker with any questions (id:51640)
Royal LePage NRC Realty
1047 Vansickle Road N
St. Catharines, Ontario
Welcome to 1047 Old Vansickle Rd in sought after Grapeview neighborhood. Surrounded by some of the best schools, walking distance from the Merrit trail, and close to all amenities and shopping, this really is the prime location you are looking for to get started in the market, down size, or invest. The stunning new staircase and railing pops as you walk in the front door. The main floor has been recently renovated with brand new flooring, updated kitchen, and a new bath. With a side entrance, the lower level has a full kitchen and two additional bedrooms making the perfect investment to live in one and get some income from the other. The suite can be totally separate or would make a perfect spot for multi-generation or shared living, or young adult children having a bit more of their own space. (id:51640)
Royal LePage NRC Realty
6705 Cropp Street Unit# 60
Niagara Falls, Ontario
The Cannery District was designed to offer new stylish living in the heart of Niagara. An amazing opportunity to rent this lower unit, one bedroom plus den, 1.5 bathrooms, with covered patio 139 sq.ft. Open concept floorplan, bright kitchen with quartz counter top, featuring combination living/dining room, vinyl plank flooring and air conditioner. Fridge, stove, built-in dishwasher, washer, dryer and window coverings. First and last months rent, Driver’s Licence, rental application, TransUnion credit report, letter of employment, references, liability insurance and 2 most current pay stubs. $1,850 per month plus utilities and rental water heater. (id:51640)
Royal LePage NRC Realty
133 Roselawn Crescent
Welland, Ontario
SHOWS BRAND NEW, Immediate posssion available! Looking to downsize or buy your first home? Here is your opportunity. This immaculate Freehold Bungalow Townhome is just perfect for main floor living, open concept white kitchen with breakfast bar seating, Living room & Dining area combined, vaulted ceiling and pot lighting. Fridge, stove, dishwasher & microwave included, plus the chest freezer in the basement if desired. Main level laundry closet with washer & dryer included. Plantation/California shutters throughout, Two nice size bedrooms. Primary bedroom with double closets and ensuite privilege to 4pc bathroom, a separate soaker tub and walk in shower. Patio doors from the living room to back yard with walk-out to the spacious deck (24’ x 19.4) with full privacy fence and step down. Perfect for entertaining or taking in the afternoon sun. Full basement with a rough in for a 3 pcs bathroom, large open space ready for your finishing touch. Single garage with inside entry. Eight years NEW! Affordable, easy life style. Close to all amenities, shopping, the hospital, golf courses, a park and schools, easy highway access to QEW, 15 minutes to the lake. (id:51640)
Royal LePage NRC Realty

