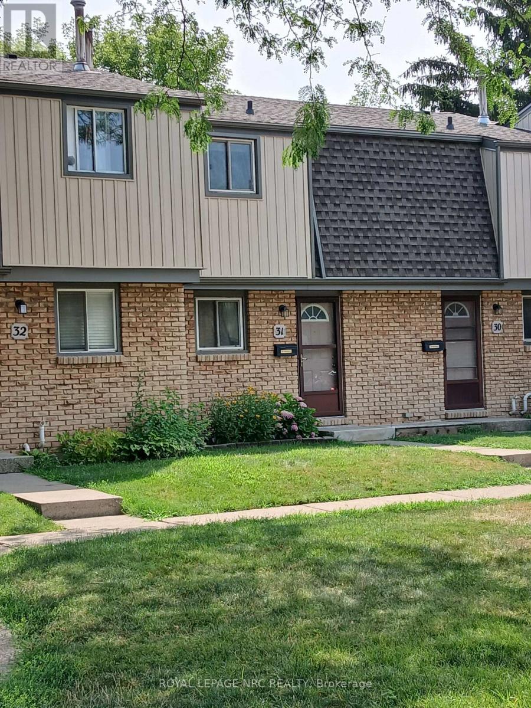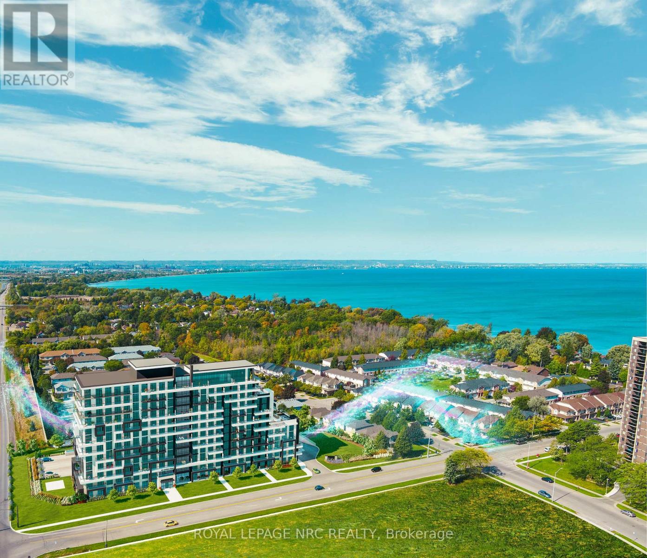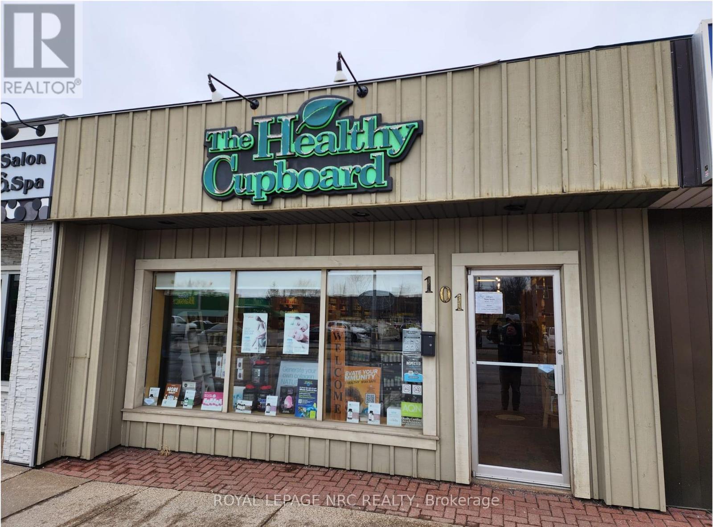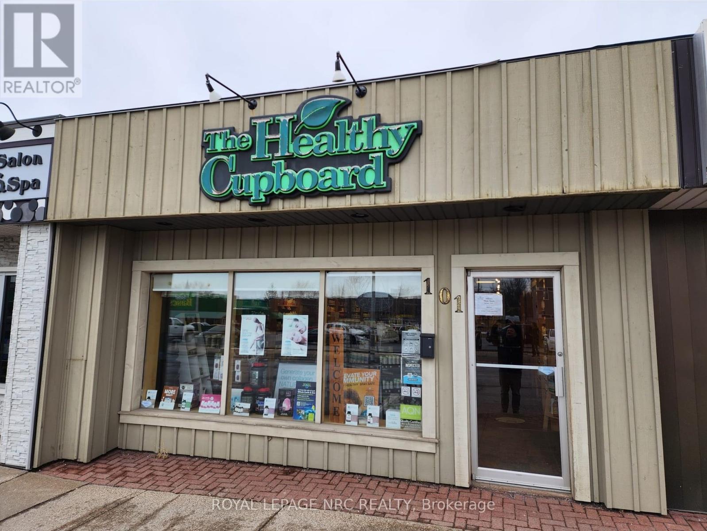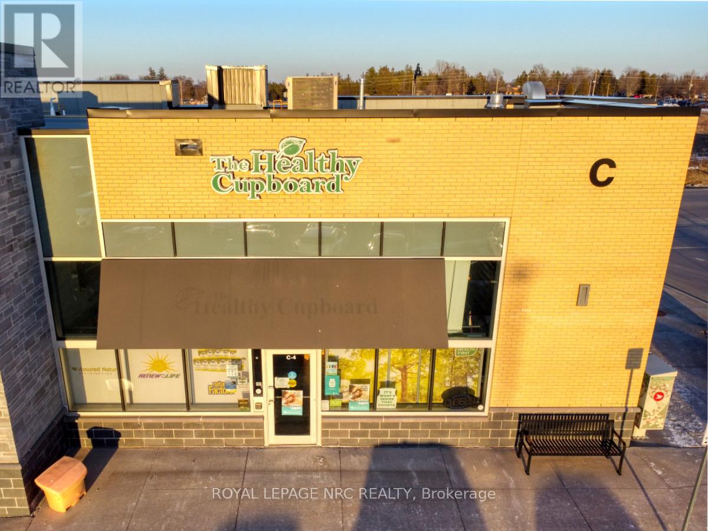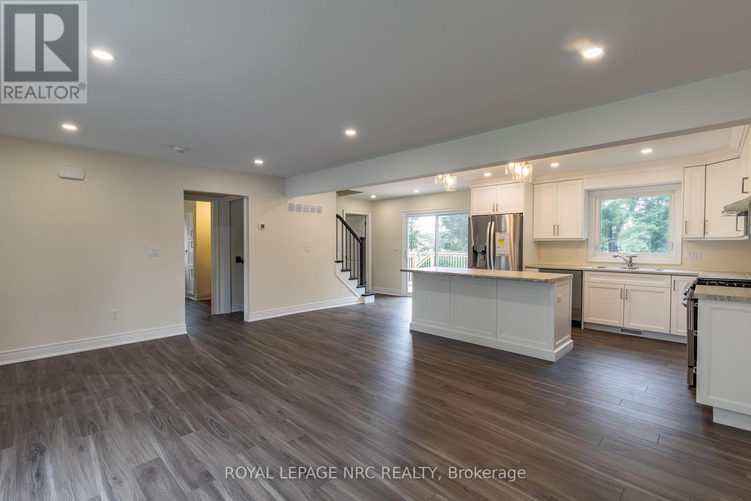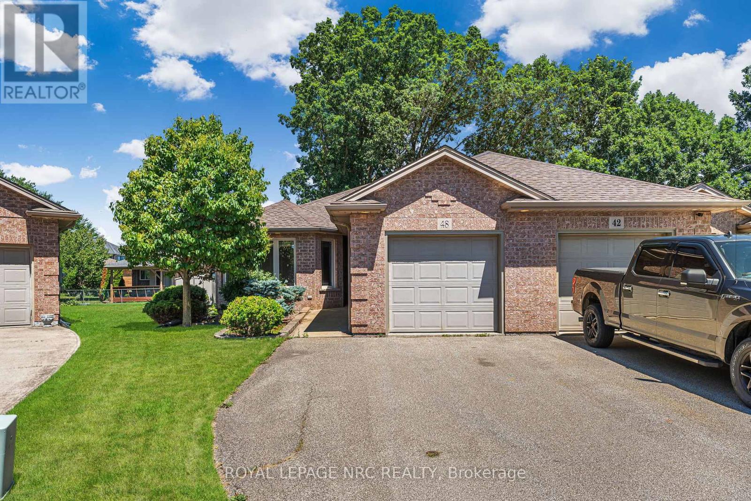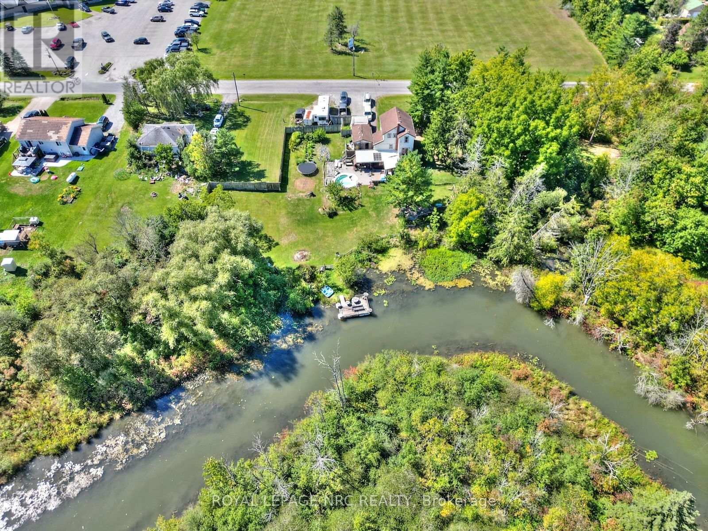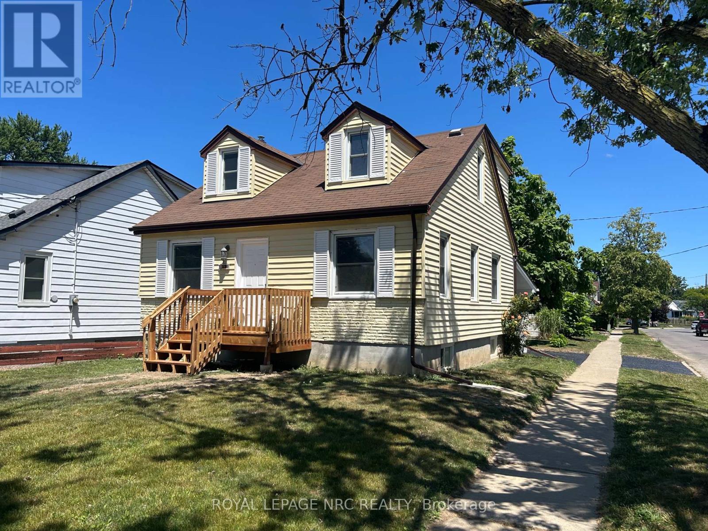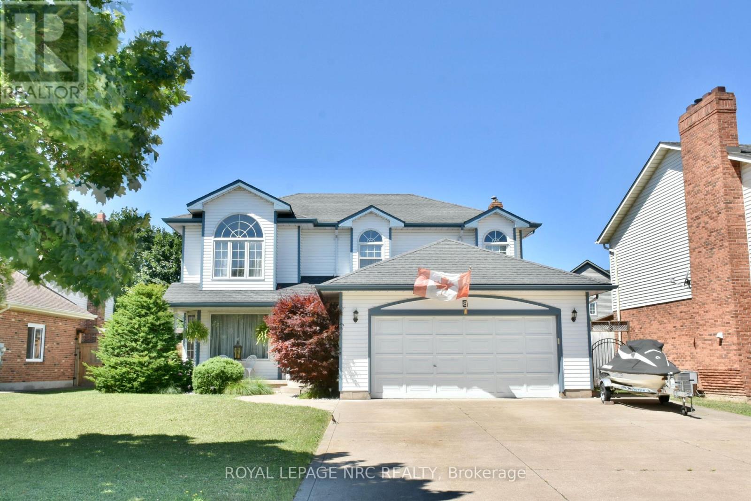LOADING
31 – 302 Vine Street
St. Catharines, Ontario
WELL CARED FOR 2 BED , 2 STOREY – CONDO TOWNHOME IN GREAT AREA OF NORTH-END ST. CATHARINES”. Quiet North end complex with convenient front door parking in a well maintained complex. Generous size Dining & Living Room open Concept area with walk out to a private fenced yard and no rear neighbors. Updated Kitchen with plenty of Cabinet and counter space. Upper level with 2 generous sized bedrooms with the large master able to support king size bed and still have plenty of closet and wall space. Updated 4 piece bathroom and conveniently located linen closet. Lower level has a large finished area which could be a 3rd bedroom, rec room or whatever you dream up. Large unfinished laundry / utility room with plenty of storage and potential to add another bathroom. (id:60490)
Royal LePage NRC Realty
921 – 461 Green Road
Hamilton, Ontario
Here’s your chance to be one of the first to experience a great lifestyle at the new modern Muse Lakeview Condominiums in Stoney Creek! This 1 bedroom, 1 bathroom unit is packed with upgrades including luxury vinyl plank flooring throughout, pot lights, quartz counter tops in the kitchen and bathroom,100 cm uppers in the kitchen as well as a large kitchen island to name a few. Other great features include 9′ ceilings, tons of kitchen cabinet space, 7 pc appliance package, in-suite laundry and a nice sized balcony to relax on. Includes 1 underground parking space, and 1 locker. This is an assignment sale and occupancy is January 6, 2026 and bonus…. no interim occupancy period. Enjoy lakeside living close to the new GO Station, Confederation Park, Van Wagners Beach, trails, shopping, dining, and highway access. Residents have access to stunning art-inspired amenities: a 6th floor BBQ terrace, chefs kitchen lounge, art studio, media room, pet spa, and more. Smart home features include app-based climate control, security, energy tracking, and digital access. Don’t miss out on this amazing opportunity to live in this new, modern, sought after Muse Condos! (id:60490)
Royal LePage NRC Realty
149 Dorchester Drive
Grimsby, Ontario
Welcome to prestigious Dorchester Drive in Grimsby facing the beautiful Niagara Escarpment, So much larger than it appears with 3241 sq’ of living space! Featuring a full IN-LAW APARTMENT in the lower level with a private walk out to the backyard & convenient concrete walkway from the front. This well maintained home has great curb appeal with lush gardens & inground sprinklers front & back, numerous updates throughout making it completely move-in ready. Upon entering the main level you are greeted with a 2 storey foyer with a large front facing living/dining room with hardwood floors, an updated kitchen with granite counters, stainless appliances & a garden door leading to a large backyard covered deck(2025), a family room with hardwood floors & gas fireplace, 2 pc bathroom, large primary bedroom complete with a walk-in closet and 4 pc ensuite, large laundry/mud room leading to the garage. Upstairs are 2 generous sized bedrooms and a 4pc bathroom. The very bright basement level has a brand new spacious white kitchen, living/dining room, den with gas fireplace, 1 bedroom + office both with closets, a 3pc bathroom and its own laundry room. This fresh lower level apartment has a private garden door leading to a backyard concrete patio and an extra interior stairway leading into the garage. This 4 bedroom, 4 bathroom, 2 kitchen home is perfect for a growing family with senior parents, adult children, hosting out of town guests or potential rental income. This house is much larger than it appears, nestled in front of the Niagara Escarpment in the quaint town of Grimsby with quick QEW access for an easy commute. Including a complimentary 1 Year Safe Close Home Systems and Appliance Breakdown Warranty for the Buyer with Canadian Home Shield** (Some conditions & limitations apply) (id:60490)
Royal LePage NRC Realty
101 Clarence Street W
Port Colborne, Ontario
TURNKEY BUSINESS OPPORTUNITY! This well-established and highly successful family-run business has been thriving for over 25 years and is now available as a package deal with two prime locations in the Niagara Region, Port Colborne (includes building and land) and Fonthill (Leased Unit in Plaza). Both locations are situated in high-traffic areas, with a solid, loyal client base. A rare chance to step into a profitable operation with strong community roots and immediate income potential. (id:60490)
Royal LePage NRC Realty
101 Clarence Street W
Port Colborne, Ontario
TURNKEY BUSINESS OPPORTUNITY! This well-established and highly successful family-run business has been thriving for over 25 years and is now available as a package deal with two prime locations in the Niagara Region, Port Colborne (includes building and land) and Fonthill (Leased Unit in Plaza). Both locations are situated in high-traffic areas, with a solid, loyal client base. A rare chance to step into a profitable operation with strong community roots and immediate income potential. (id:60490)
Royal LePage NRC Realty
C-4 – 130 20 Highway E
Pelham, Ontario
TURNKEY BUSINESS OPPORTUNITY! This well-established and highly successful family-run business has been thriving for over 25 years and is now available as a package deal with two prime locations in the Niagara Region, Port Colborne (includes building and land) and Fonthill (Leased Unit in Plaza). Both locations are situated in high-traffic areas, with a solid, loyal client base. A rare chance to step into a profitable operation with strong community roots and immediate income potential. (id:60490)
Royal LePage NRC Realty
88 Merritt Parkway N
Port Colborne, Ontario
JUST LIKE NEW!!! Fabulous renovated home finished top to bottom. You are going to love the natural flow of this home. The main floor open concept kitchen/livingroom/dining area with a centre island allows for conversation while prepping your meals or keeping an eye on the kids! Brand new appliances and luxury flooring. Note that this main floor great room has been divided by Cubicasa measuring to give you an idea of sizes for each area. There are 2 bedrooms and a 3 pc bath on this level. Off of the kitchen there is a spacious 17′ x 11’6 deck overlooking the awesome 173′ deep pool sized yard. Upstairs there is a large bedroom with a gorgeous ensuite offering a soaker tub! What an oasis! The lower level has a large recreation room, den, 2 pc and spacious bright laundry room. This home is in a wonderful location within walking distance to two shopping centres that offer groceries, shopping and restaurants. There are two elementary schools close by too! Nothing to do buy move in! (id:60490)
Royal LePage NRC Realty
48 Bridgewater Court
Welland, Ontario
Welcome to 48 Bridgewater Court – where comfort, convenience, and carefree living come together in one beautiful bungalow. Tucked away on a quiet cul-de-sac in one of Welland’s most peaceful neighbourhoods, this immaculately cared for home offers the best of main floor living with thoughtful features like wheelchair accessibility, no front steps, and roll-under sinks. Step inside and you’ll find an open-concept layout with a seamless flow from the kitchen to the dining and living areas – perfect for everyday ease and effortless entertaining. The kitchen shines with quartz countertops, ample storage, and a cozy breakfast nook ideal for your morning coffee. With 2 spacious bedrooms, 1.5 bathrooms, and an attached garage, this home checks all the boxes for right-sizing without compromise. Downstairs, the fully finished basement boasts a massive rec room with a gas fireplace – the perfect space to unwind, host, or hibernate. Step outside through the patio doors off the dining room and enjoy a low maintenance backyard with a lovely deck ideal for relaxing afternoons or casual get togethers. Located just steps from the Seaway Mall, banks, groceries, and all essential amenities. And when you’re ready to venture out, you’re just minutes from Black Sheep Lounge, the new Bridgewater Restaurant, and easy highway access. Whether you’re downsizing, simplifying, or settling into something that just makes sense this is one you’ll want to see for yourself! (id:60490)
Royal LePage NRC Realty
12 – 92 Loretta Drive
Niagara-On-The-Lake, Ontario
When you’re looking for a great location townhome, Stone Gate Park checks off the boxes. With its mature gardens, covered front porch and quality finishings it offers a relaxing atmosphere. Inside, the foyer leads to the living space with vaulted ceiling and gas fireplace this room is large enough to accommodate a dining room table for entertaining as well. The classic oak country kitchen pairs well with some local wines and offers plenty of counter space with a breakfast nook that opens to the deck. Theres a second bedroom that could be a home office or hobby room, a 3 piece main bath, laundry closet and a primary bedroom with walk-in closet and 4 piece ensuite. Downstairs is finished with a rec room, bedroom, 2 piece bath, storage and utilities. Enjoy walking to restaurants, breweries, wineries or just an evening stroll through the Virgil Sports parks paved pathway its time to enjoy where you live. (id:60490)
Royal LePage NRC Realty
10266 Willodell Road
Niagara Falls, Ontario
OVER 3 ACRES OF PICTURESQUE WATERFRONT PROPERTYAND PRIVATE DOCK!! WELCOME TO THIS 1119 SQFT 1.5 STOREY HOME WITH CARPORT SITUATED ON A BEAUTIFUL TREED, ROLLING AND WATERFRONT PARCEL ON A GRADED LOT WITH HUGE GARDENS AND PARTIALLY FENCED! THIS PROPERTY OFFERS A LIVING ROOM, SEPARATE DINING ROOM GRANITE KITCHEN ON THE MAIN FLOOR WITH 2 BEDROOMS AND MAIN BATH ON THE UPPER LEVEL. THE BASEMENT IS A GROUND LEVEL WALK-OUT THAT IS UNFINISHED BUT HAS A BUILT-IN SAUNA. THE PROPERTY BOASTS A PRIVATE DOCK, HUGE GARDEN, SWEET 5 FT CIRCULAR INGROUND POOL + HOT TUB AND TIERED BACKYARD. ACROSS THE STREET FROM A GOLF COURSE, CLOSE TO THE QEW AND A SHORT WALK TO THE NEW HOSPITAL, THIS PROPERTY IS A WONDERFUL DEVELOPMENT OPPORTUNITY!! THE 2 BEDROOM 1 BATHROOM HOME IS A RETREAT IN A RURAL SETTING YET CLOSE TO CITY AMENITIES!! RECENTLY PAINGTED THROUGHOUT. COME AND VIEW THIS INCREDIBLE OPPORTUNITY TO CREATE YOUR OWN PRIVATE OASIS! (id:60490)
Royal LePage NRC Realty
33 Merigold Street
St. Catharines, Ontario
Cute 4 bedroom, two-storey home with detached garage located on a mature street in West St. Catharines. The main floor boasts hardwood flooring, spacious kitchen with plenty of cabinets overlooking the bright dining space, separate living room provides plenty of space to entertain, a comfortable bedroom and 2 piece bath finish off the main floor nicely. The 2nd floor includes 3 good size bedrooms and a renovated 4 piece bathroom. The basement includes a full walkout, utility room & 2 piece bath and plenty of space to finish your way. Exterior features include a covered carport, detached garage and large partially fenced yard. Recent updates include eavestrough leaf protector (2021), carport (2019), new front and rear decks (2025), Lennox central air and furnace (2015) and Roof (2014). Multiple rental unit situation may be possible. Located close to parks, walking trails, shopping, train station, Brock University and other amenities. (id:60490)
Royal LePage NRC Realty
8 Hearth Court
Niagara-On-The-Lake, Ontario
Amongst the vineyards between the Niagara River and the Southern shores of Lake Ontario is Niagara-On-The-Lake’s Village of Virgil. Here you will find this fantastic 2,051 square foot traditional home. Rooted on a cul-de-sac with mature trees and gardens this family friendly location has a triple wide concrete driveway and a 20 x 20 attached double garage. A cozy front porch overlooks the circle and greets you into a proper foyer. Double French doors lead into the living room that has a large bay window and flows into a formal dining room. The Oak kitchen sprawls into the breakfast nook and sunken family room with gas fireplace. All with green views of the back yard. Past the 2-piece bath the back hall has laundry and entry into the garage. Upstairs 2 bedrooms and a 4-piece main bath make up one side and the other hosts a gracious primary bedroom with walk-in closet and 4-piece ensuite with soaker tub. The lower lever is complete with living room, recreation room, bar, 3-piece bath, storage and utilities. The 20 x 15 deck oversees the yard with its large mature trees and 10 x 12 shed with hydro. A quiet retreat while only minutes into Old Town, St. Catharines, Niagara Falls. A lifestyle you deserve. (id:60490)
Royal LePage NRC Realty

