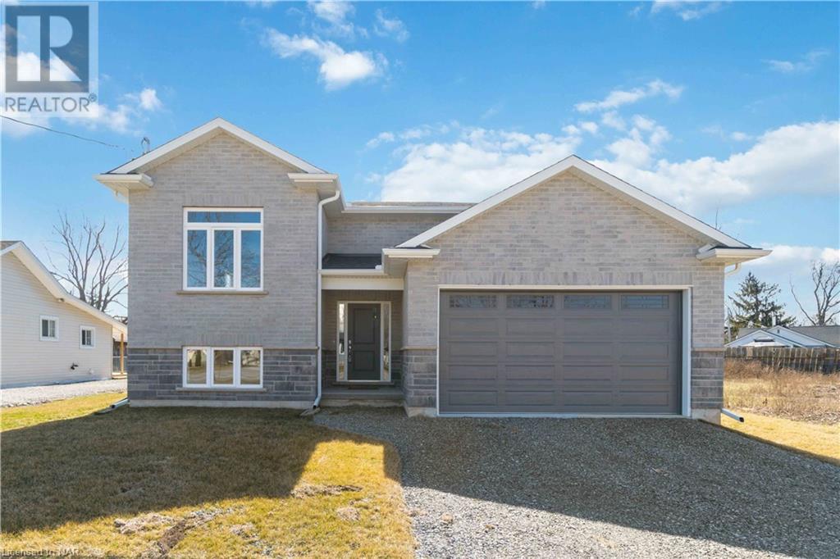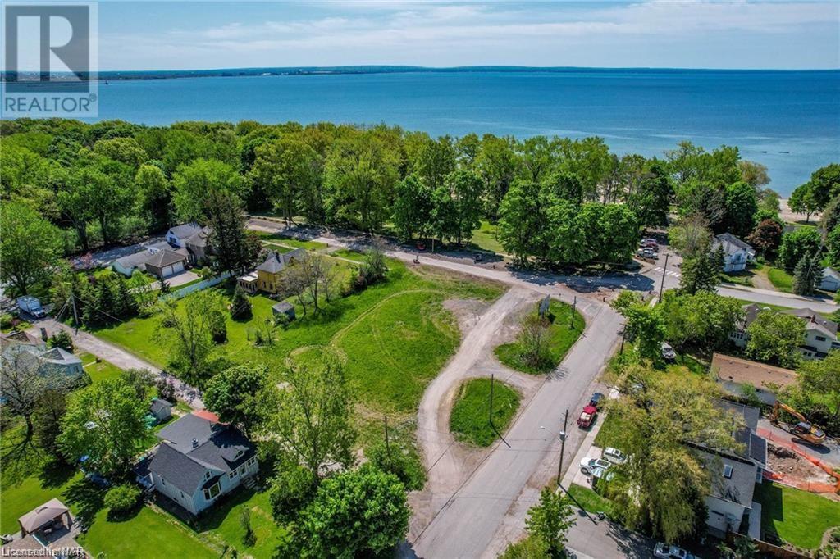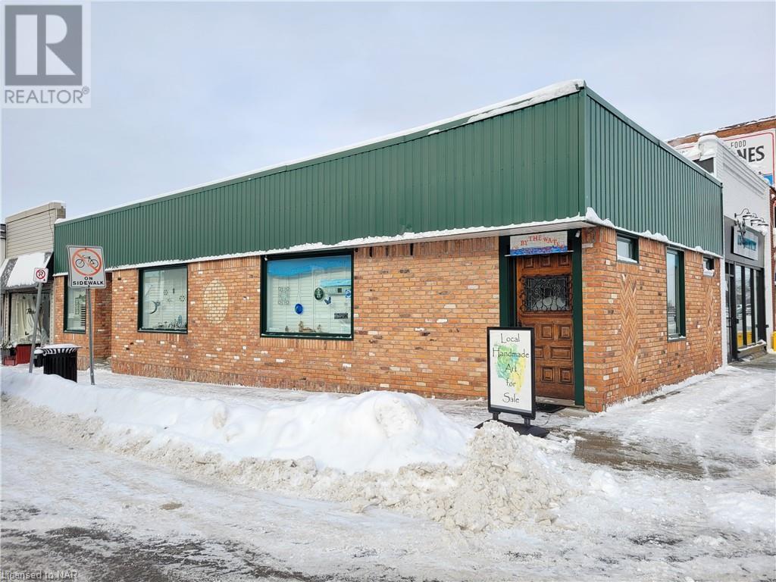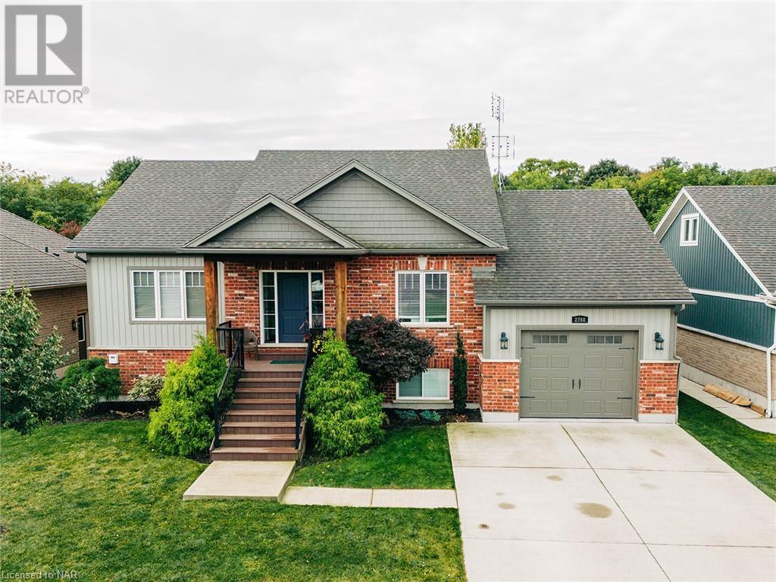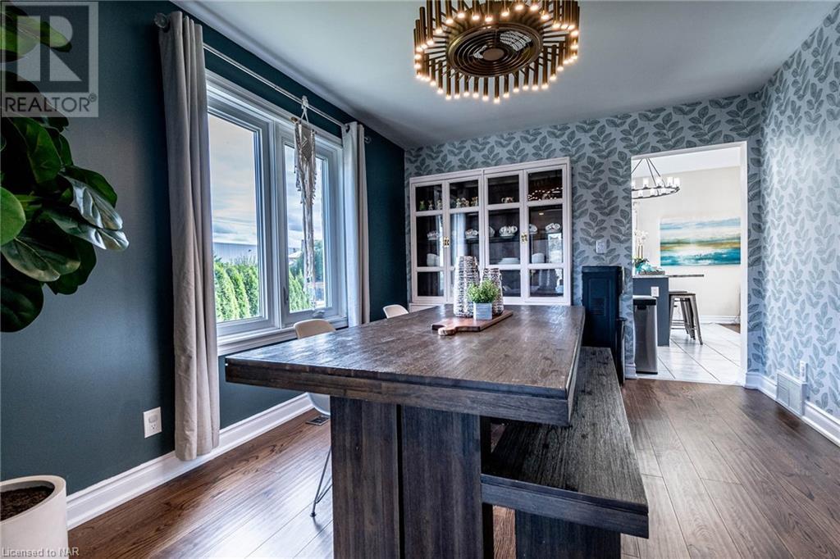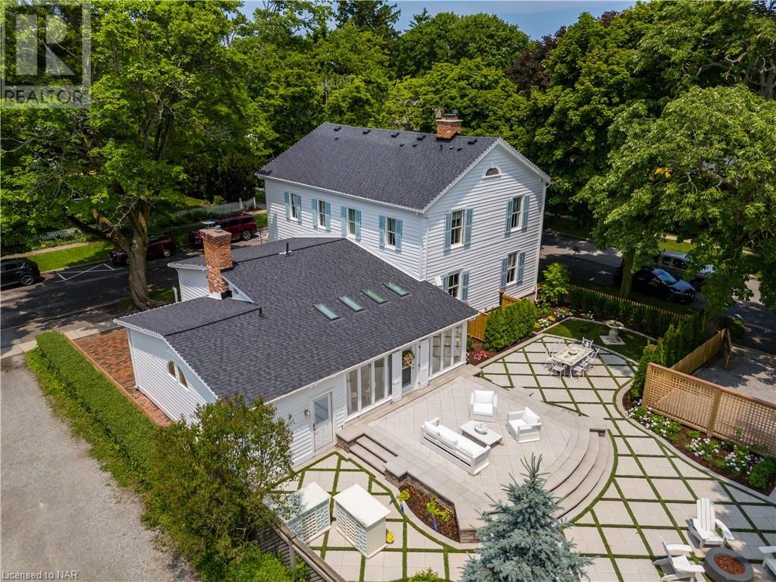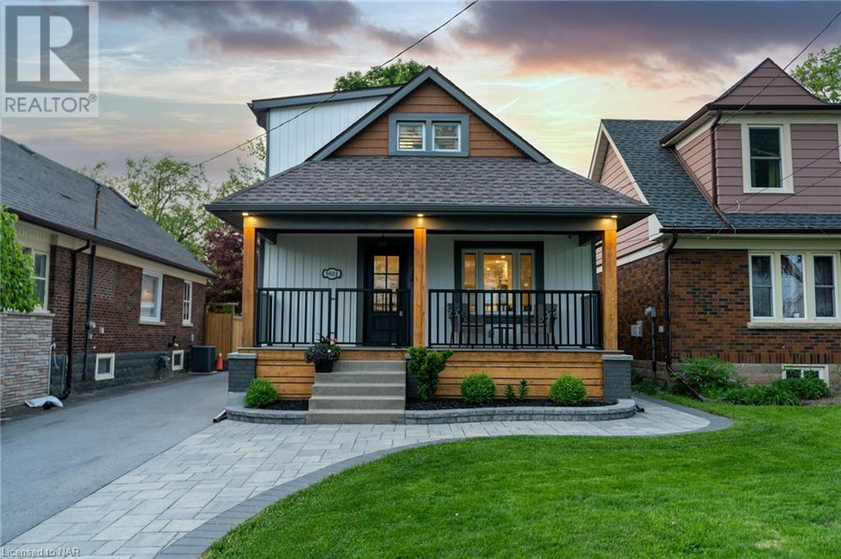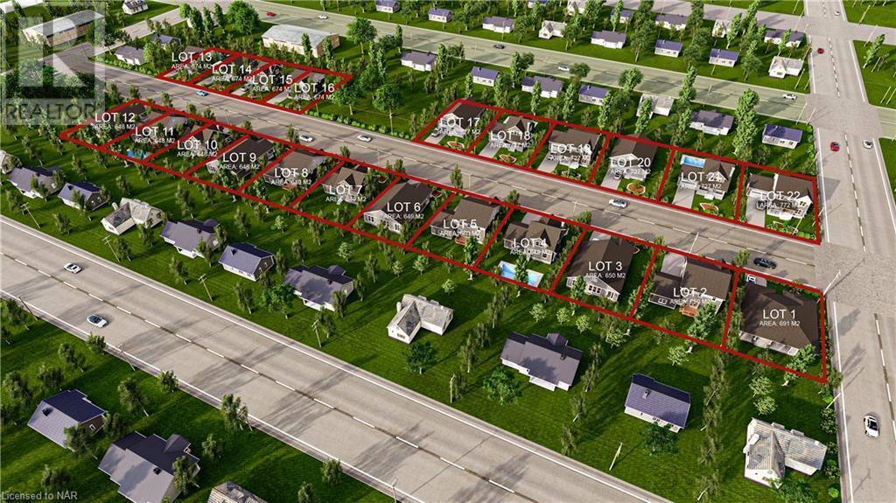LOADING
735 Dominion Road
Fort Erie, Ontario
STUNNING NEW BUILD WITH TARION WARRANTY. MAIN FLOOR FEATURES INCLUDE OPEN CONCEPT KITCHEN/DINING/LIVINGROOM. KITCHEN COMPLETE WITH ALL THE UPGRADES INCLUDING CUSTOM CABINETS, SOFT CLOSE DOORS, ISLAND WITH OVERSIZED DRAWERS AND QUARTZ COUNTERTOPS. MASTER BEDROOM FEATURES FULL WALK-IN CLOSET AND FULL BATH WITH DOUBLE SINKS. LOWER LEVEL HAS IN-LAW POTENTIAL COMPLETE WITH SEPARATE REAR ENTRANCE. HIGH CEILINGS AND LARGE WINDOWS GIVE THE FEEL OF MAIN FLOOR LIVING. (id:51640)
Royal LePage NRC Realty
672 Edgemere Road
Fort Erie, Ontario
Welcome to an exceptional opportunity for developers and investors! This land parcel, across from Waverly Park and Beach, presents a remarkable canvas for a visionary project. Situated in a highly desirable location, this prime plot is zoned for a 4-storey, 28-unit luxury condo development, offering the potential for a lucrative venture. The site plan, meticulously crafted to maximize the stunning lake vistas, is readily available for your review. All the necessary preparations have been made to expedite the process. Drawings for the development are complete, ensuring a smooth transition to the construction phase. The site is fully primed and ready for permits, saving valuable time and effort. For those seeking an environmentally conscious approach, the seller is offering the option of an Insulated Concrete Form (ICF) structure at an additional cost. This innovative and sustainable building technique ensures superior energy efficiency, durability, and enhanced soundproofing. Don’t miss out on this exceptional opportunity to create an iconic residential haven in a coveted location. Seize the chance to transform this prime land into a prestigious address that will captivate discerning buyers and provide a substantial return on investment. Act now and turn your development dreams into reality! (id:51640)
Royal LePage NRC Realty
1 Clarence Street
Port Colborne, Ontario
Welcome to 1 Clarence St Port Colborne. BEST LOCATION downtown and overlooking the Welland Shipping Canal and at the corner of Historic West St. Awesome curb appeal and high walking traffic is a bonus! This 1100 sq ft one level commercial space is perfect for your business. Rooftop heat and air system new in 2021. The full basement offers more space for storage and was redone with loads of shelving. The roof (2021), plumbing and wiring updated too! Over $60,000 in updates and renovations. The interior of this building is absolutely gorgeous with reclaimed lumber for flooring, open concept with high ceilings, California shutters, beautiful doors, counter and so much more! There are two 2 pc washrooms. There is a security system in place. Flexible possession. Would make a fabulous bistro! (id:51640)
Royal LePage NRC Realty
115 Borden Trail
Welland, Ontario
Welcome to the The Village on Prince Charles! Known as the Prince model, this 2 bedroom, 2 bathroom interior unit features main floor master bedroom, 3 pc ensuite with tiled walk in shower and glass door, open concept living room with gas fireplace, dining room and a well equipped kitchen, 4 pc bath and 2nd bedroom. Additional features include 9 ft ceilings on the main floor, engineered hardwood flooring, appliances included, 2 car garage and driveway, and an automatic garage door opener. A modest condo fee means you do not have to worry about shoveling snow or cutting the grass, simply sit back and enjoy life on this home’s back deck or front porch! The full unfinished basement boasts ample space for storage or for a future rec room and includes a 3pc rough in. Within walking distance to the Prince Charles Medical Centre, Fitch St Plaza, schools, shopping &restaurants, the Steve Bauer Trail, the Welland River, Welland Canal and so much more. Only a short drive to many of Niagara’s best golf courses. Life could not be easier – make this vibrant condo community your new home today! (id:51640)
Royal LePage NRC Realty
2768 Chestnut Street
Jordan Station, Ontario
Welcome to 2768 Chestnut Street in quaint Jordan Station. The best of both worlds is here, a small town feel with wineries and fresh fruit stands all around, and yet close enough to the QEW for commuters and less than 10 min to all the amenities in St. Catharines. Tucked at the far side of a dead end street you will find this custom built 3 bedroom (plus 2 basement bedrooms) and 3 bathroom stunner. With rustic modern design features throughout you can entertain in this classic white kitchen with large island and hard surface counter tops. The open concept plan has the kitchen, dining area, and living room as one big room, great for entertaining and faces the large back yard with lots of natural light coming in. The sliding patio door off the dining area takes you to a deck and outdoor living space. The primary bedroom is roomy, equipped with a walk-in closet and 4 piece en-suite bathroom, and another sizeable bedroom with a double closet is on the main floor. The 3rd bedroom is in the loft and makes for a perfect guest suite or quiet office space. The basement feels like a main floor with ceiling heights of almost 10 feet and large above ground windows. The expansive recreation room is big enough for a sitting area and a games room and is complemented by two good sized bedrooms and a beautiful 3 piece bathroom. The garage is larger than it looks. It’s 1.5 cars wide on the inside and even has a extension that takes it as deep as the house for storage, with an entrance to the mud room that is equipped with more storage and laundry. This property really does have it all. (id:51640)
Royal LePage NRC Realty
24 Sikorski Avenue
St. Catharines, Ontario
**ASSUMABLE MORTGAGE OPTION AVAILABLE AT 1.64% FOR 2 YEARS** ((Contact your Real Estate Agent or the Listing Agent for more details, standard mortgage checks are still required to ensure qualification)) Welcome to your dream home in the heart of St. Catharines! This 4-bedroom, 3.5-bathroom, 2-story gem is located on a quiet cul-de-sac. With over 2300 square feet of living space, this home has been tastefully updated, including a brand-new kitchen, renovated bathrooms, and elegant engineered hardwood floors that flow from room to room. An abundance of sunlight pours in through the skylights, highlighting the open-concept design, making it perfect for both daily living and entertaining. Step outside to your private deck in the large yard, or venture to nearby amenities like grocery stores and restaurants, just a short walk away. For those who love adventure, this central location offers quick access to the highway and the wineries of Niagara-on-the-Lake, as well as a new 4km walking path just down the road. And for a little extra privacy, a convenient side entrance leads to a fully finished and updated basement, offering endless possibilities as an in-law suite, home office, or recreation area. This home is more than just a residence; it’s a lifestyle. Enjoy the perfect blend of convenience, style, and comfort in a home that’s sure to captivate. Don’t miss your chance to make it yours! ((Hot water tank is owned. Smart Home features throughout including Thermostat, doorbell, floodlights with camera, front door lock and light switches. All updates completed within the last 5 years.)) (id:51640)
Royal LePage NRC Realty
94 Prideaux Street
Niagara-On-The-Lake, Ontario
Located in one of the most desirable areas of Old Town, offering a beautiful marriage of old-world charm and modern upgrades. Walk to iconic Queen St. with its boutiques, restaurants and theatres or take a short stroll to the waterfront. Enjoy the serenity of Queen’s Royal Park or play a round of golf at Canada’s oldest golf course. This home showcases stunning décor such as designer light fixtures, custom drapes, valances and luxurious wall coverings. Enter through the antique door into the elegant front entry with gleaming hardwood floors throughout. The formal dining room is sheer opulence with its antique chandelier set in a plaster ceiling medallion, decorative built-in shelving and fireplace with hand-crafted mantle. The grand living room features a beautiful archway with custom millwork set between coffered ceilings with designer brass fixtures, built-in bookcase and buffet with accent mirrored wall. Bright and airy, the kitchen is definitely the heart of the home with 5 stainless steel appliances, center island, quartz countertops, Nantucket grey cabinetry, heated floors and cozy fireplace. Spacious family room with its comfortable seating centered around a fireplace with hand-crafted mantle and soaring vaulted ceiling with contemporary bubble chandeliers. A gorgeous sunken sunroom which offers floor-to-ceiling windows and 4 skylights overlooking the jaw-dropping two-tiered yard. Main floor guest retreat with ensuite. The Grand Victorian staircase features designer runner and custom wainscotting leading to the elegant and spacious landing. Each of the 3 bedrooms have beautiful hardwood flooring, the Primary bedroom with private water closet and spa-like ensuite bath with heated herringbone tile, sumptuous soaker tub, walk-in glass rain shower. Second and third bedrooms share a bath with heated marble flooring and custom vanity. A cozy rec-room and 2nd kitchen in the lower level completes this charming home. (id:51640)
Royal LePage NRC Realty
265 Lancaster Drive
Port Colborne, Ontario
AGGREGATE CONCRETE DRIVEWAY TO BE INSTALLED AND SEALED IN FIRST TWO WEEKS OF APRIL!!! INCLUDED IN NEW PRICE. Stunning freehold townhouse luxury in Port Colborne’s premier community close to the Quarry. 265 Lancaster Dr. is one of 2 middle units still available with absolutely breath-taking natural look hardwood. Welcome to the Westwood Estate Lancaster 6 Block. These are freehold townhouses that have all the modern luxury you could ask for in a bungalow that is just minutes from the Lake Erie. Luxury townhouse bungalows at its finest by a local Niagara builder that does it the right way. No expense spared with engineered hardwood throughout the main floor and 9 foot ceilings with 10 foot luxury tray ceilings in the living room and main bedroom. Once you walk up to the house you can tell this isn’t cookie cutter, with true board and batten Hardie board on the front with stone skirting and all brick on the sides. The gorgeous black aluminum railing highlight the modern stairs. All the countertops in the kitchen and bathrooms are Quartz for no up keep needed. Gorgeous gas fireplace has modern white textured tile all the way to the ceiling and highlights the living room with interior blinds on the back sliders. The Primary bedroom is the ideal empty nester room with a double vanity and a walk-in shower as well as a walk-in closet. This home checks all the boxes and leaves you in perfect shape to finish the open basement that already has studded exterior walls, large windows and no rental equipment. Including the on demand water system. Building done right as the basement bathroom is a roughed in for a four piece, and comes with a 200 amp panel. Covenant on townhouses that a concrete driveway or pavers must be completed within 12 months of closing. (id:51640)
Royal LePage NRC Realty
78 Mackenzie King Avenue
St. Catharines, Ontario
Nestled in a prestigious new enclave along Welland Canal Parkway in St. Catharines, this remarkable two-year-old, 2364 sq.ft custom-built home embodies elegant living. Crafted with meticulous attention, this three-bedroom, 2.5 bathroom residence harmoniously combines premium craftsmanship and opulent design.Exposed Aggregate driveway will be installed in May. Enter the expansive foyer featuring sparkling lighting, uniquely artistic tile to hardwood transition, a spacious closet, powder room, and mudroom leading to the garage. The open-concept family room with a cozy gas fireplace boasts hardwood floors and seamlessly connects to an elegant kitchen and dinette—an elevated culinary haven illuminated by natural light through generous windows and with pot lights throughout. The chef’s delight kitchen highlights a sizeable centre island, custom cabinetry, granite counters, ceramic tile, and sophisticated lighting. Thoughtful features like a walk-in pantry, R.O. Water Purification System, drawer-style microwave, electric glass top stove, and patio doors leading to a covered concrete deck enhance both functionality and style. Ascend the contemporary staircase to a versatile loft on the second floor with exquisite chandelier and a serene master bedroom with a walk-in closet and luxurious ensuite featuring exquisite tiling, quartz counters, dual sinks, custom glass shower, and relaxing soaker tub. Two additional bedrooms feature rounded windows and large closets. Upper-floor laundry room and second bathroom have ample storage and elegant tiling. The lower level presents a newly finished rec room, 680 additional sq.ft, with nine-foot ceilings& luxurious vinyl flooring—a versatile space, w/ample storage room plus cold storage, and fittings for a future bathroom. Located near Niagara Outlet Collections, schools, and amenities, this home provides easy access to highways& the adjacent 42km Welland Canal Parkway Trails—a retreat for families and nature enthusiasts alike. (id:51640)
Royal LePage NRC Realty
27 Beachwalk Crescent
Crystal Beach, Ontario
Welcome to 27 Beachwalk. This Coastal bungalow is located in the Beachwalk Community just up the road from Bay Beach in beautiful Crystal Beach Ontario. This home offers 2 beds and 2 baths with the primary featuring a walk in closet and ensuite with double sinks. The bright open concept home has high end LVP flooring throughout. The living area is bright with pot lights and sliding doors to the backyard. The kitchen is a chef’s dream offering 42 cupboards, under-mount lighting, tiled backsplash, quartz countertops and a Blanco granite composite sink plus a large island for all to gather around. The entrance is bright with updated lighting fixtures and the front porch offers a clean facade with an Epoxy finish. The full basement is a blank slate ready for you to make it your own, but does offer a 3 piece rough in and large egress window which gives this basement endless possibilities in the future. The panel has been upgraded to 200 amp so if you have an electric car, we have you covered and there is a garage door opener installed too. If you aren’t feeling beachy but want to head into town, Ridgeway is only a short bike ride away offering shops, restaurants and a brewery. The QEW and the Peace Bridge are only a moment’s drive away Make this your year-round residence or a charming vacation retreat. (id:51640)
Royal LePage NRC Realty
5901 Murray Street
Niagara Falls, Ontario
This extensively renovated 1 ½ storey residence sits conveniently close to major amenities, delivering a superior living experience. Boasting three bedrooms and two bathrooms, it has undergone a remarkable transformation, emerging as a move in ready property. The exterior showcases delightful board and batten siding, complemented by an interior that welcomes you into an open-concept living, dining, and kitchen space. The kitchen, a chef’s delight, features soft-close cabinetry, exquisite quartz countertops, and top-of-the-line appliances. Laminate flooring on the main level imparts both coziness and durability. A main-floor bedroom adds to the convenience, with two more on the second floor. The two fully renovated bathrooms exhibit contemporary fixtures and finishes, while professionally designed closets offer abundant storage. The basement boasts versatile vinyl plank flooring, and new windows flood the space with natural light. Updates to the roof, furnace, HRV system, and air conditioning ensure optimal functionality and efficiency. Modernized electrical and plumbing, along with the addition of a sump pump, enhance the property further. Outside, a composite front porch provides a relaxing spot, an elegant interlocking front walkway adds charm, and a spacious back deck is perfect for entertaining. This property seamlessly combines exceptional craftsmanship with a prime location, creating an ideal residential oasis. Don’t miss the chance to own this fully-equipped home that strikes the perfect balance between elegance and functionality. (id:51640)
Royal LePage NRC Realty
N/a Shayne Avenue
Fort Erie, Ontario
Major progress has been made over the last two years, resulting in a draft plan approval for 22 premium sites, each having more than a 60-foot frontage, in the Crescent Park district of Fort Erie. The approval, accompanied by conditions, allows the servicing of these 22 plots along the future Shayne Avenue. Each future development site offers at least 60′ x 110′ in size, all zoned as R1 to harmonize with the surrounding community. This presents a highly promising opportunity for developers or builders interested in creating an affluent residential area, consisting entirely of single-family detached homes. This optimal area offers immense potential for establishing a community with homes valued at a million dollars or more. Additionally, there is an option of engaging 3 or 4 available builders, should an investor be seeking individuals to construct these dwellings. (id:51640)
Royal LePage NRC Realty

