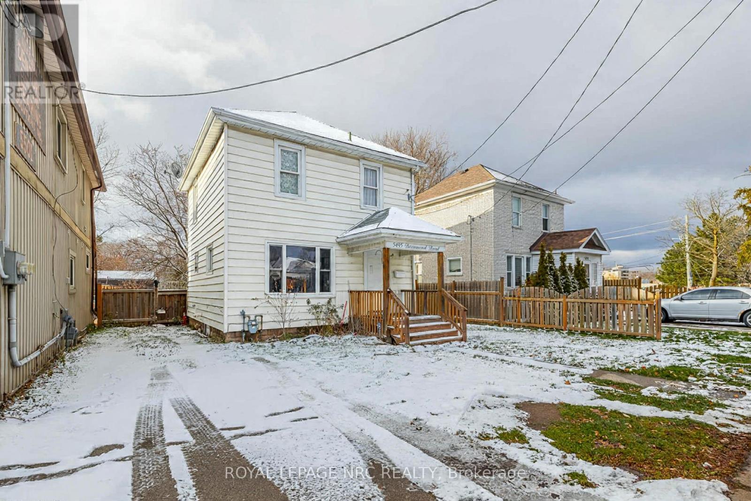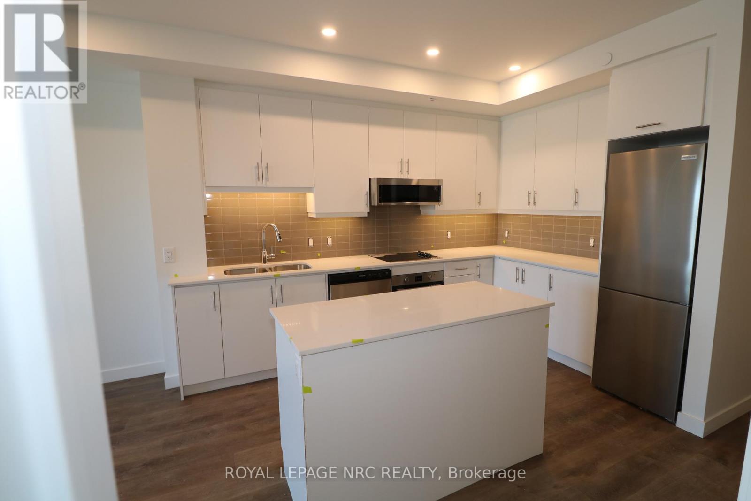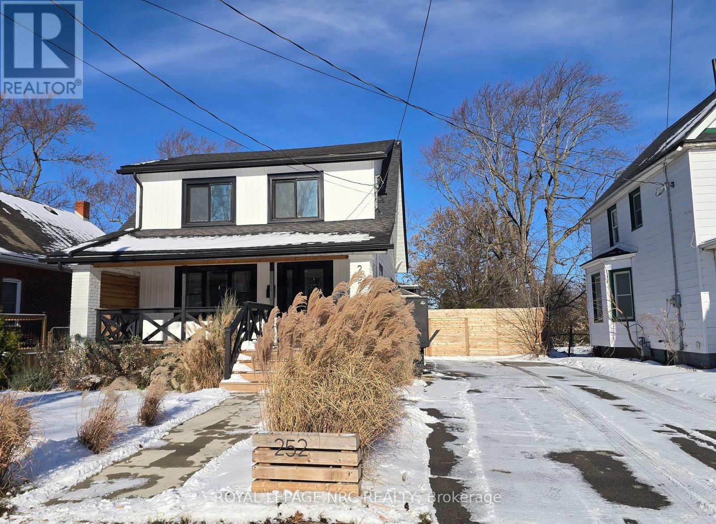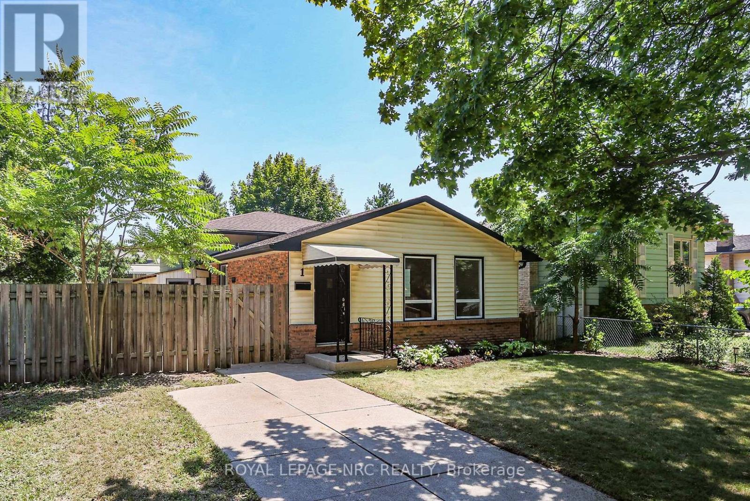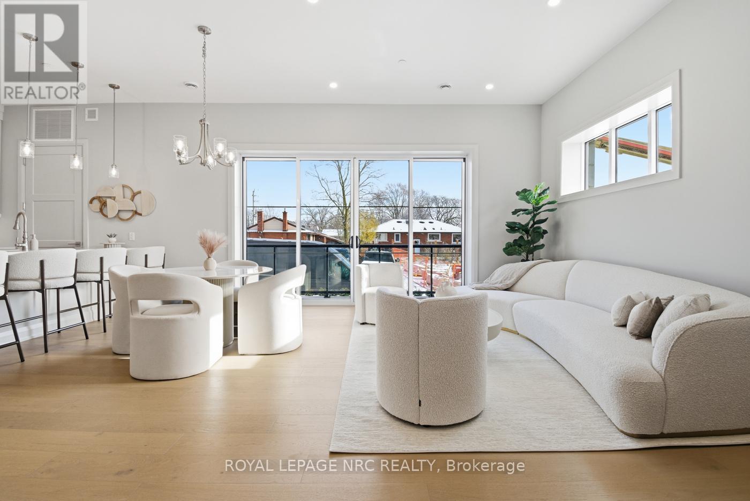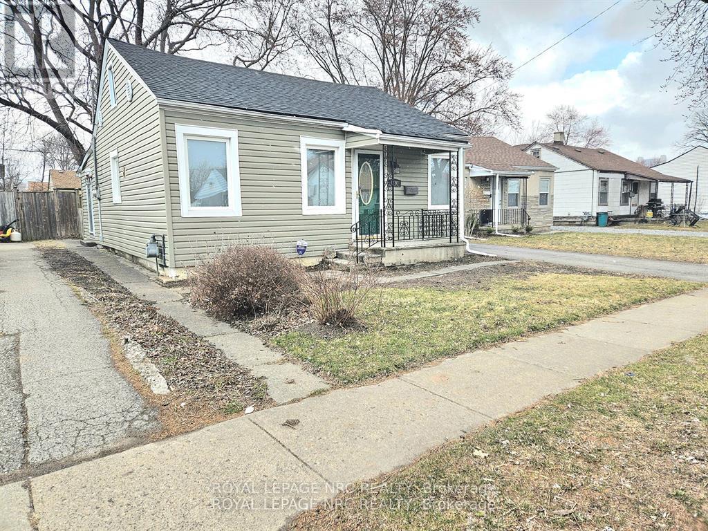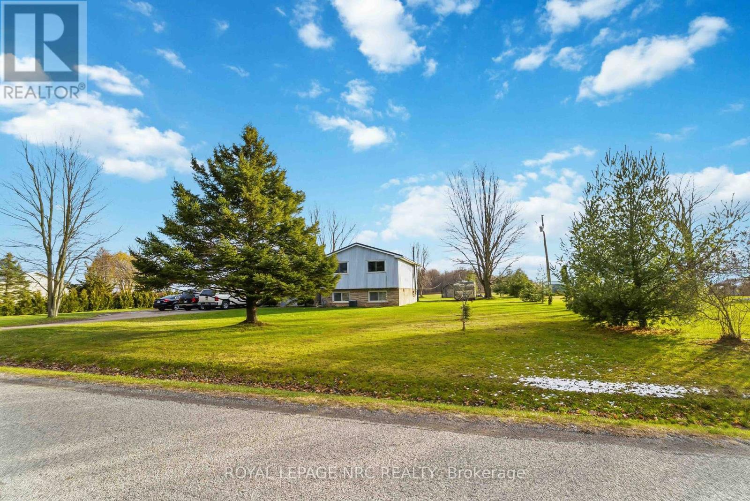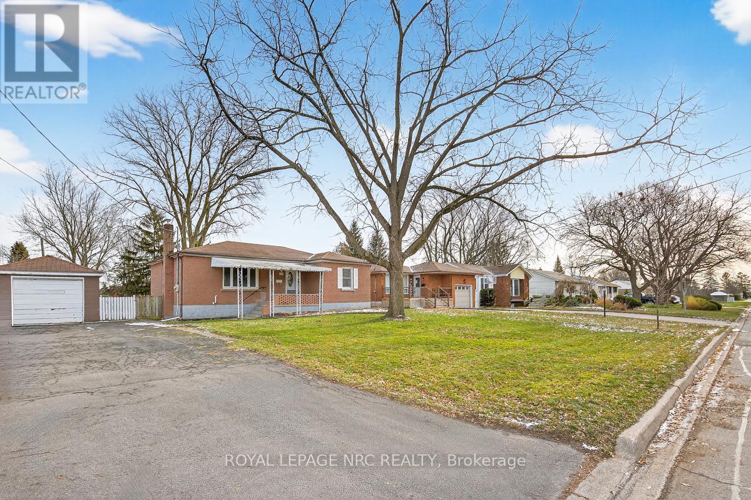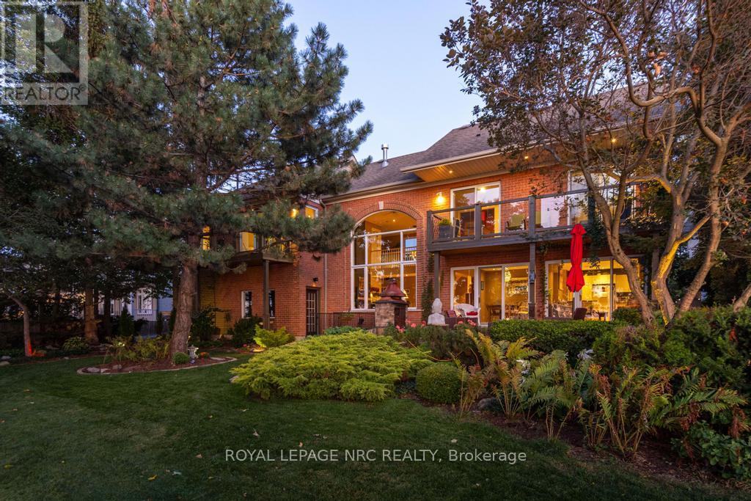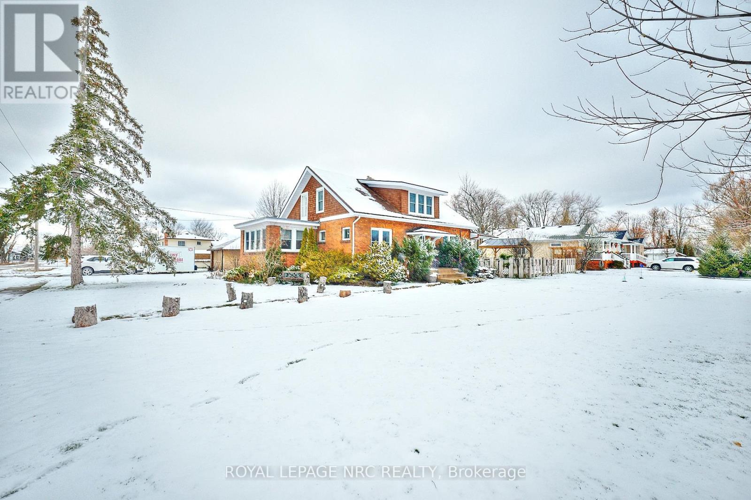LOADING
5495 Drummond Road
Niagara Falls, Ontario
Welcome to 4945 Drummond Road, Niagara FallsIdeally situated in a high-traffic location just steps to Stamford Collegiate and minutes from Lundy’s Lane, this home offers great accessibility to the QEW, public transit, and a wide range of amenities including restaurants, grocery stores, and shopping.This 2-storey home features 3 bedrooms and 1 full bath on the upper level, plus a spacious main floor layout that provides excellent flexibility for comfortable everyday living or future updates. The 40′ x 150′ lot offers plenty of outdoor space for family enjoyment, gardening, or entertaining.A fantastic opportunity for first-time buyers, renovators, or investors – unlock the potential this well-located property has to offer in the heart of Niagara Falls! (id:60490)
Royal LePage NRC Realty
311 – 461 Green Road
Hamilton, Ontario
What a great deal for this modern 2 bed, 2 bath suite at Muse Condos in Stoney Creek, offering 838 sq. ft. of well-designed living plus 2 balconies totaling 181 sq. ft. Thoughtfully upgraded with over $20K in premium finishes including wide-plank vinyl flooring throughout, pot lights throughout, 9″ ceilings, quartz countertops in kitchen & bathrooms, extended 100cm upper kitchen cabinets, under-cabinet lighting, upgraded OTR microwave, a full appliance package & the primary bedroom with walk-in closet & ensuite bathroom and balcony. Includes 1 underground parking space (2nd parking and EV ready option for buyer) and 1 locker. Enjoy lakeside living steps from the future GO Station, Confederation Park, Van Wagners Beach, scenic trails, shops, dining, and quick highway access. Residents enjoy art inspired amenities: 6th floor BBQ terrace, chef’s kitchen lounge, art studio, media room, pet spa, and more. Smart home features include app-based climate control, security, energy monitoring, and digital access. Assignment sale & December 2025 occupancy. (id:60490)
Royal LePage NRC Realty
252 Emerick Avenue
Fort Erie, Ontario
Available March 1, 2026 – Move into this stunning luxury rental, offering the entire property for your private use. Beautifully updated 3-bedroom, 2-bath detached home on an extra-deep 217 ft lot with quick access to the QEW. Features include parking for 6 cars, a new front patio with wheelchair lift, cozy living room with electric fireplace, and a large eat-in kitchen with coffee bar. Main level offers a wheelchair-accessible bedroom and 3-pc bath with walk-in shower, plus a walkout to the huge fenced backyard with a new deck and a climate-controlled studio shed-perfect for hobbies or extra workspace. Upstairs features a bright and spacious primary bedroom, updated 4-pc bath, and a second bedroom. Side entrance to dry basement with laundry. Moments from the Niagara River. Not furnished. Requirements: Credit check, deposit, lease agreement, rental application, employment letter, references. (id:60490)
Royal LePage NRC Realty
1 Rainbow Drive
St. Catharines, Ontario
Start the new year in this bright and refreshed NORTH END 4-LEVEL BACKSPLIT, in a sought-after family friendly neighbourhood. This home is well suited for the needs of a growing family. Offering a flexible layout with 3+1 bedrooms and 2 bathrooms, this home provides versatile living space across its levels. Inside features NEW vinyl plank flooring, baseboards and fresh paint that unites the first three floors giving this home a contemporary feel. The UPDATED KITCHEN has new fresh white cabinetry, SLEEK QUARTZ COUNTERTOPS, and a stylish backsplash. The smart design includes MULTIPLE ZONES FOR FAMILY LIVING: a versatile third level featuring a fourth bedroom and a den/TV room, plus a finished lower-level REC ROOM perfect for games, hobbies, or a dedicated teen space. Outside, enjoy the spacious patio and a FULLY FENCED BACKYARD, complemented by a concrete driveway. LOCATION is key-this home is conveniently close to schools and the beautiful CANAL WALKWAY, ideal for recreation, and just a short drive from Lake Ontario. IMMMEDIATE POSSESSION means your family can begin enjoying this wonderful home right away. (id:60490)
Royal LePage NRC Realty
204 – 2 Arbourvale Common
St. Catharines, Ontario
Welcome to a new level of Luxury Living, welcome to COVETEUR. This condo building has four storeys and 41 LUXURY Suites. We have 2 Model Suites available for viewing, one that has all our standard finishes, and the other suite that boasts the incredible upgrades that are available. You will be amazed! Occupancy is anticipated for Summer 2026! Spacious open concept suites with 10 foot ceilings, and 8 foot doors. An architecturally distinctive circular feature graces the foyer, adding a unique touch to the suites design. Indulge in the art of personalization with our carefully curated array of four exquisitely designed decor options: Parisian, Scandinavian Chic, New York Loft, and European Traveller, ensuring that you infuse your luxury suite with unparalleled elegance and effortless style. Each suite has a Balcony/Terrace accessed through elegant sliding doors. There is an Echobee smart thermostat in each suite for individually controlled air conditioning and heating. Each suite outfitted with individual high efficiency MagicPaks with fresh air ventilation system for healthy indoor air quality. The Kitchen features designer cabinetry with crown moulding to the ceiling, Quartz countertops with tile backsplash. Eat-in Island with quartz countertop as per individual plans. The amenities in this building are: Large outdoor terrace on the main floor featuring lush, landscaped gardens, sitting spaces that overlook a peaceful wooded area. A stylish party room features a complete kitchen and bathroom for your convenience. Designer appointed lounge with a stunning 2-sided fireplace adjacent to the library. Indulge in the luxurious amenity of a well equipped fitness/yoga area exclusively for residents. Included is one underground parking spot and locker. This building is built strong using Insulated Concrete Forms (ICF). To view our website with all floorplans and other information visit www.coveteur.ca. (id:60490)
Royal LePage NRC Realty
6191 Cadham Street
Niagara Falls, Ontario
I am pleased to present this charming 2-bedroom, single-family home now available in a wonderful and sought-after neighborhood. This property offers an excellent blend of comfort and convenience. Key features include:- A fully fenced backyard with decks, perfect for privacy and outdoor enjoyment.- A large driveway offering ample parking space.- Thoughtfully renovated interiors featuring gorgeous, modern finishes while maintaining a cozy charm.- A newly installed roof for long-term peace of mind.- A finished attic space, providing a versatile area for storage or a children’s playroom. With its main-floor living style and ideal location, this home is the perfect place to settle down. (id:60490)
Royal LePage NRC Realty
64375 Concession 6 Road
West Lincoln, Ontario
Welcome to peaceful country living in beautiful Wainfleet. This charming 3-bedroom side split sits on a beautiful lot surrounded by nature, offering the perfect blend of quiet living and everyday convenience. The home features a durable metal roof, an above-ground pool, multiple patios, and lovely gazebo spaces-ideal for relaxing outdoors or entertaining family and friends. Inside, the layout provides plenty of natural light, warm character, and room to grow. Cozy up with two wood-burning stoves, enjoy the functionality of the attached single-car garage, and take advantage of the flexible living areas that make this home suitable for families, downsizers, or first-time country buyers. A wonderful chance to secure an affordable country property in highly desirable Wainfleet. Quiet, space, and potential-this home has it all. (id:60490)
Royal LePage NRC Realty
The Agency
430 Clare Avenue
Welland, Ontario
Location and lot size make this home a rare find. Located in desirable North Welland, close to fantastic schools and parks, this 2-bedroom, 1-bathroom bungalow would be ideal for someone looking for a fixer-upper. The home sits on a 75-foot-by-150-foot fenced lot with a huge backyard and a detached single-car garage. The basement is full and unfinished, featuring full-sized windows, room for a rec room and third bedroom and a second bathroom. The sunroom is not included in the square footage of the house. Some photos have been digitally staged for inspiration. (id:60490)
Royal LePage NRC Realty
1202 – 15 Towering Heights Boulevard
St. Catharines, Ontario
Welcome to unit #1202 in wonderful 15 Towering Heights. Located in a sought after area of South St. Catharines and walking distance from grocery stores, shopping, parks, trails and much more. The unit is a spacious 2 bedroom and 2 bath (one half bath), that has undergone a complete transformation. The stunning custom kitchen with hard surface counter tops and modern stainless steel appliances has lots of cabinet space for all your need. With a beautiful back splash and under cabinet lighting you will truly be impressed. Both bedrooms are quite spacious. The primary has the addition of a 2 piece en-suite for convenience while the second large bedroom has also been utilized as an office area with custom cabinetry and well thought out design. The front entrance adds an elegant entry way, with the practical touch of bench seating, shoe storage and more. Two ductless split units were also installed to ensure your comfort in every season. A fantastic unit you won’t want to miss. (id:60490)
Royal LePage NRC Realty
11 Abbey Avenue
St. Catharines, Ontario
Welcome to 11 Abbey in Port Dalhousie, a rare waterfront retreat offering 80′ of shoreline and 180 degree views of Lake Ontario. Built in 1995 with approx. 2,150 sf above grade plus a fully finished 900 sf walkout lower level/potential in-law suite, this custom home was designed to capture golden-hour sunsets, starlit skies, and the natural beauty of its setting. Every main living space and 3 out of 4 bedrooms enjoy breathtaking waterfront views. The main floor features 17′ ceilings in the living room, a dining room with deck access, and a spacious kitchen with chef’s pantry, breakfast bar and lounge area. Upstairs, enjoy views of the lake and lighthouse from the secluded primary suite with spa ensuite. 3 of 4 bedrooms open to balconies overlooking the lake. The walkout lower level is finished with a fireplace lounge area, 2 bar areas (easy conversion to full kitchen), 3-piece bath, wine cellar and direct access to the landscaped grounds. Mature trees, gardens, landscape lighting, and an outdoor fireplace create a private setting for entertaining and relaxation. A 2-car garage is fully insulated and has hot/cold water supply. Recent updates include a new furnace (2024) and roof (approx. 10 yrs). Port Dalhousie is a prestigious lakeside enclave, renowned for its sand beaches, private marinas, scenic waterfront trails, acclaimed dining, and the world-famous Henley Island rowing course. Elegant boardwalks/piers create a resort-style atmosphere, attracting discerning residents and visitors from around the globe. Minutes from Niagara’s finest wineries, championship golf, and seamless highway access, Port Dalhousie stands as one of the region’s most exclusive lifestyle destinations. 11 Abbey is more than a home, it’s a front-row seat to Niagara’s finest waterfront living. (id:60490)
Royal LePage NRC Realty
517 Crescent Road
Fort Erie, Ontario
Welcome to this charming and immaculate 1,800 sq. ft. home, set on an expansive double lot in a beautiful, quiet, and family-friendly neighborhood-just blocks from the beach. Once the original farmhouse on large acreage, this solid brick 1.5-storey residence is rich with character and timeless appeal. From the moment you arrive, the home’s stunning presence invites you inside to an impressive main floor filled with warmth and historic charm. Original hardwood floors, beautifully maintained trim, and generous room sizes create an inviting flow throughout. The spacious living room features a cozy gas fireplace, while an additional main-floor bedroom or office offers flexibility for work or guests. A bright sunroom with an abundance of windows provides the perfect spot to unwind. The large kitchen and dining area are ideal for family gatherings, offering sliding doors that extend your living space onto a covered deck overlooking the massive, fully fenced yard-a private sanctuary for kids, pets, or entertaining. The main floor also includes a 3-piece bathroom with a newer shower and a relaxing walk-in sauna. Upstairs, you’ll find three comfortable bedrooms, a charming 3-piece bath complete with the original cast-iron tub, and a spacious walk-in closet offering excellent storage. This incredible property measuring 128×140 is fronting two streets and includes a detached double garage. With potential for severance, an addition, a large garage/workshop, or an accessory dwelling unit, the opportunities here are truly endless. Whether you’re looking for space to grow your family or an excellent investment opportunity, this property delivers unmatched flexibility and value. Additional highlights include a newly installed (Oct. 2025) heat pump and full cooling system, complementing the existing boiler system for year-round comfort and efficiency. Don’t miss this extraordinary opportunity! (id:60490)
Royal LePage NRC Realty
5192 Hamilton Street
Niagara Falls, Ontario
Larger than it appears! If you are looking for a 3 Bedroom, 2 Bath updated bungalow that has In-Law potential look no further! This spacious home is perfect for growing families that are looking for more space at an affordable price. Step inside a spacious foyer leading to a bright, open living room and updated interior featuring (almost all) updated windows, bathrooms, flooring throughout and freshly painted exterior! The large primary bedroom offers double closets, while two additional bedrooms provide plenty of space for family or guests. A bonus pantry/storage room adds extra functionality, and the Fully Finished basement with a separate entrance includes a 4-piece bath, large rec room (easily converted to an extra bedroom), and space for a kitchenette. Enjoy the outdoors in a fully fenced backyard with an above-ground pool, gazebo, patio, and shed – surrounded by award-winning landscaping that makes this home truly move-in ready. With two separate driveways, this property is so versatile that it is also ideal for investors and multi-generational families. Nice quiet neighborhood close to the QEW access, shopping and many amenities. Come check it out today! (id:60490)
Royal LePage NRC Realty

