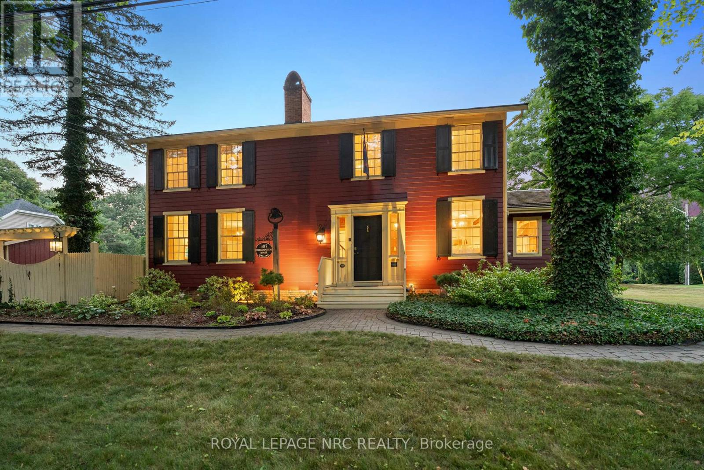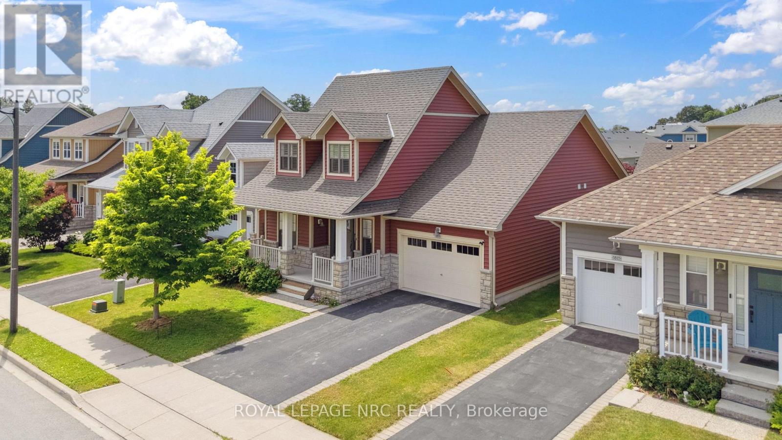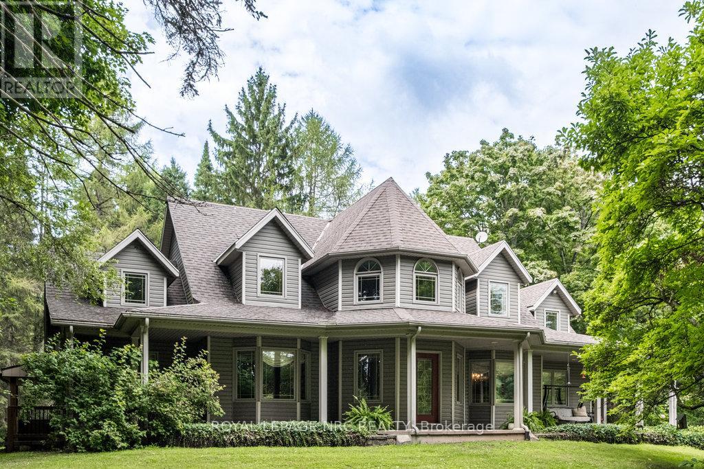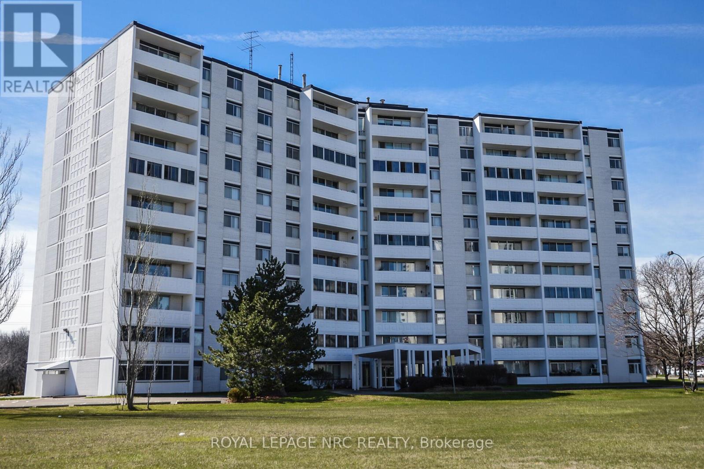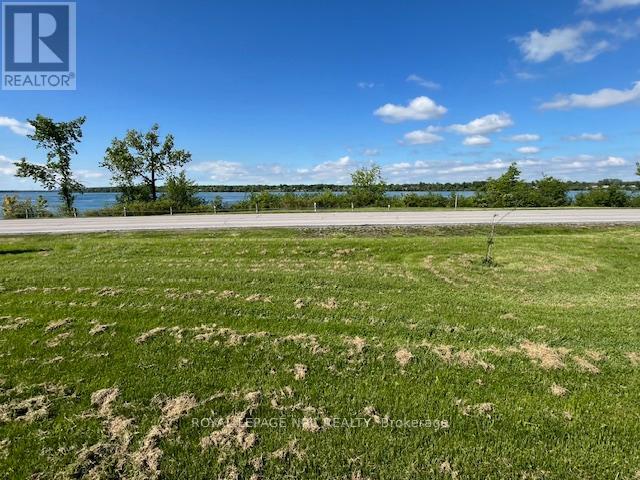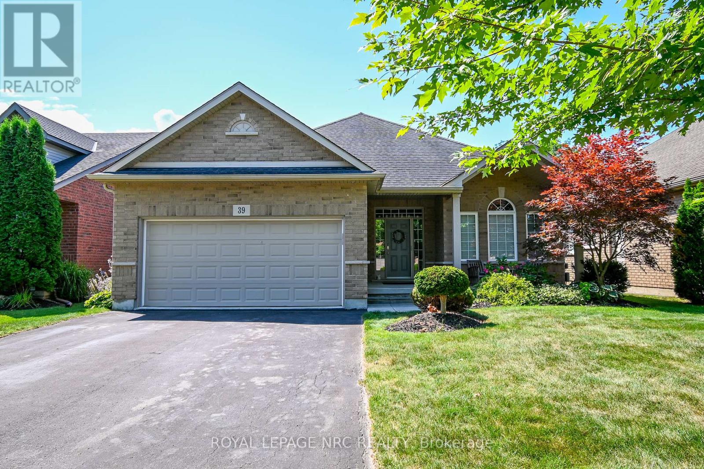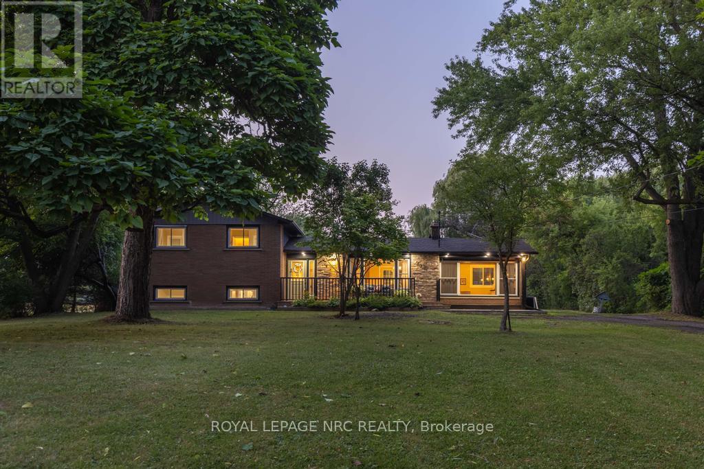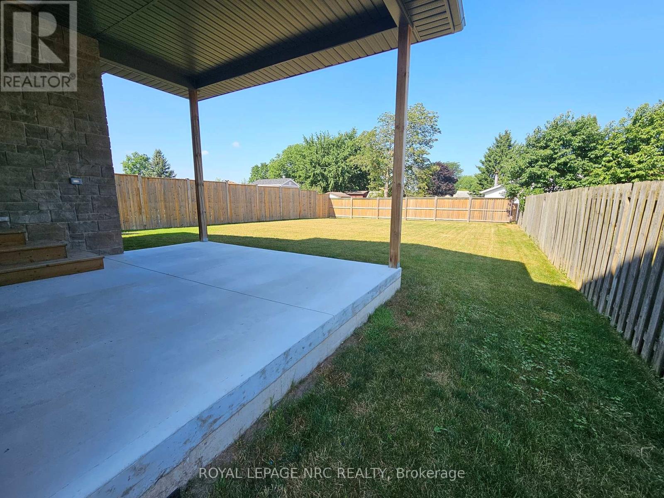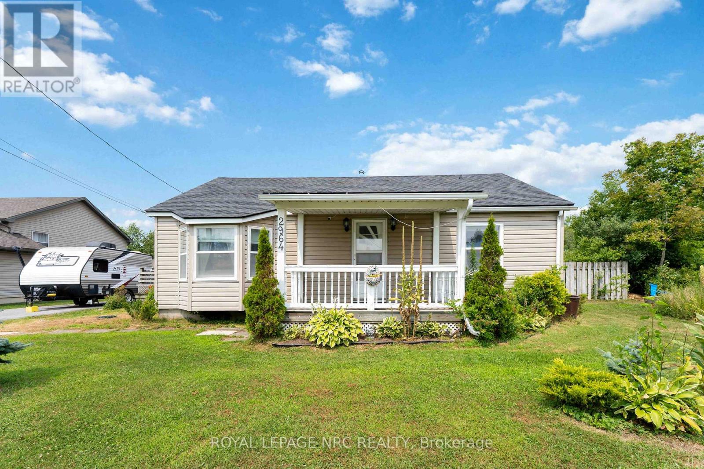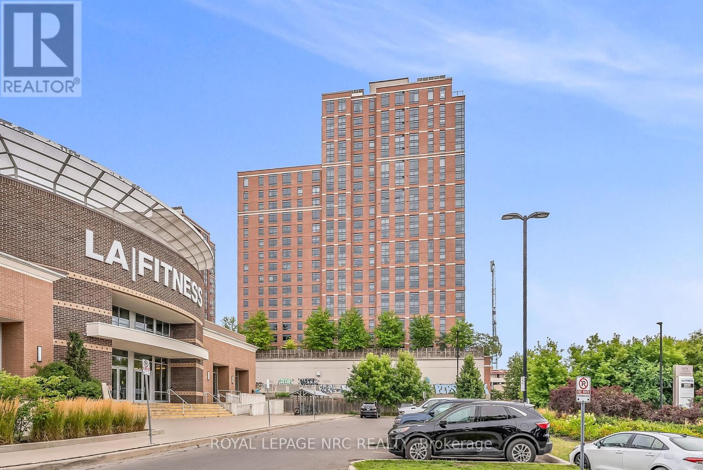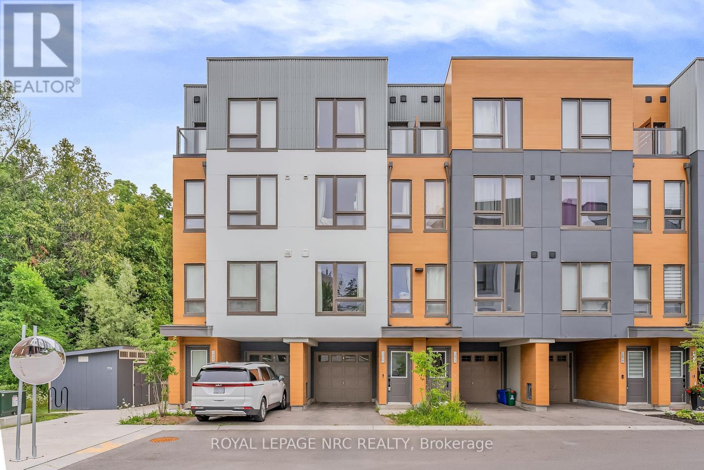LOADING
307 Mississagua Street
Niagara-On-The-Lake, Ontario
Step into The Schoolmasters House, a beautifully preserved c.1818 residence that blends historic charm with modern comfort in the heart of Old Town Niagara-on-the-Lake. Set on a generous 144 x 104 ft lot with landscaped gardens and a tranquil fish pond. With four bedrooms, three of which include private ensuites, and two additional full bathrooms, this former Bed and Breakfast is ideal for extended families or rental use. Several bedrooms feature private entrances, making them perfect for guests or short-term stays. Original wide-plank wood floors run throughout the home there is no carpet while four wood-burning fireplaces and a gas fireplace add warmth and character to every space. The main floor includes a spacious primary bedroom with ensuite, a second full bathroom with a deep soaker tub, laundry, and a large family room that also offers space for a home office or hobby area. The chefs kitchen is outfitted with a professional gas stove, abundant prep surfaces, and generous storage. Meals can be served in the formal dining room or enjoyed casually at the large island with breakfast bar. Upstairs, you’ll find two additional ensuite bedrooms one with private stairs and an exterior entrance alongside a fourth bedroom, another full bath, and a cozy sitting area. This multi-generational, multi-family home offers exceptional flexibility and income potential. The home also includes powered workshops, a garden shed, and a garbage shed. Major upgrades include a new cedar roof on the front (2021) and rear (2024), and updated furnace and central air in 2017. A heritage grant is available to assist with roofing on the addition along Gage Street. This is a rare opportunity to own a piece of Niagara-on-the-Lakes history, with timeless character and modern convenience just steps from the shops, dining, and charm of Old Town. (id:60490)
Royal LePage NRC Realty
3813 Ryan Avenue
Fort Erie, Ontario
Welcome to your serene retreat 3813 Ryan Avenue in Crystal Beach! This beautifully designed and quality built home offers a perfect balance of space and comfort with soaring ceilings, extended ceiling heights, and thoughtfully separated living areas across multiple levels. The open-concept main floor showcases elegant vinyl plank flooring throughout, California shutters, pot lights, and a custom kitchen featuring quartz countertops, under-cabinet lighting, a kitchen pantry, and an island ideal for entertaining or everyday living. Large main floor primary bedroom, complete with a spacious walk-in closet and a 3-piece ensuite. Upstairs, a private second-floor suite with its own bath is perfect for guests. The cozy loft, a favourite gathering spot, offers the perfect setting for movie nights or quiet relaxation. A beautiful oak stringer staircase ties the space together with warmth and character. Enjoy added convenience with an attached garage and a large unfinished lower level, keeping your main living spaces calm and clutter-free. Step outside to enjoy tranquil mornings on the front covered porch and peaceful evenings in the back yard perfectly positioned to capture the sunrise and sunset without the harsh afternoon glare. Tucked into a quiet and colourful year-round neighbourhood, just a short walk to the sandy shores of Lake Erie, close enough for relaxing strolls to the water. With nearby access to the scenic Friendship Trail and all the charm of Crystal Beach including unique shops, restaurants, live music, and seasonal events this home is the perfect place to relax, connect, and enjoy the best of small-town living. (id:60490)
Royal LePage NRC Realty
1110 Centre Street
Pelham, Ontario
Welcome to this truly exceptional custom-built 2-storey home located in the heart of Fenwick, set on a stunning and private 2.85-acre estate. Designed with character, comfort, and timeless elegance in mind, this one-of-a-kind property offers the perfect blend of luxury and rural tranquility.From the moment you arrive, the charm of this property is undeniable. A wrap-around porch welcomes you in, perfect for relaxing and taking in the peaceful countryside views. Step inside the grand foyer and you will immediately be struck by the rich hardwood floors and timeless design details throughout.This home offers 4 spacious bedrooms and 5 bathrooms, including a luxurious main floor primary suite complete with a 5-piece ensuite featuring a clawfoot tub, separate shower, and a walk-in closet.Enjoy cozy evenings in the main living room, or step into the 3-season sunroom to unwind while overlooking the beautifully landscaped, private backyard. Entertain guests in the formal dining room, or prepare meals in the chef-inspired kitchen with granite countertops and elegant cherry wood cabinetry.Need space to work or escape with a good book? The stately library showcases warm cherry wood built-ins that exude classic sophistication.Upstairs, you will find 3 generously sized bedrooms and 2 additional bathrooms, perfect for family or guests. The partially finished basement offers even more flexibility, with a walk-up entry, additional kitchen, dining and living space, plus 2 more rooms ideal for an office, gym, or in-law suite.Outdoors, the property continues to impress: a detached 3-car garage with loft, a workshop, pole barn, and even a tree house for added charm.Whether you’re looking for a tranquil retreat, a place to host and entertain, or room for your family to grow, this extraordinary country estate offers a lifestyle of elegance, space, and serenity. (id:60490)
Royal LePage NRC Realty
5349 Beaver Valley Way
Niagara Falls, Ontario
Beautifully finished bungalow offering over 1500 sq. ft. of living space,. This size bungalow does not come on the market too often! Perfectly located in the desirable family-friendly Beaver Valley neighbourhood just minutes to all amenities.This stunning home offers 2 bedrooms, master bedroom with 4pc ensuite including a large whirlpool bath , pocket door for your privacy and big walk-in closet, main floor laundry, with inside access to the garage, living room with engineered hardwood flooring and an elegant electric fireplace, foyer and closet. The kitchen features plenty of pot lights, island, ample cabinetry and adjoining the dining room with patio doors leading to a covered deck , fully fenced yard that is professionally landscaped and meticulously maintained.The unfinished basement is huge which provides endless possibilities for additional living space with a 3 pc bath rough-in and a large cold cellar.The garage also includes a garage door opener for your convenience. The home is hard wired to the panel for a hot tub.This move-in ready home offers the perfect blend of indoor comfort and outdoor enjoyment.Close to schools, parks, shopping and major highways.A great opportunity for first-time buyers, investors, or down sizers.Don’t miss your chance to own this unique and well maintained property! (id:60490)
Royal LePage NRC Realty
1107 – 35 Towering Heights Boulevard
St. Catharines, Ontario
Welcome to this lovely Penthouse condo unit featuring 2 spacious bedrooms and 1.5 bathrooms. This Penthouse is located on the 11th floor so you can enjoy the beautiful views during the day or night from the panoramic windows or from either one of the two balconies. This building is extremely well maintained and offers a long list of amenities including an indoor swimming pool, exercise room, sauna, games room, media room, party room, underground covered parking, outside parking, visitor parking and storage lockers. The laundry room is located on the same floor and exclusive to this floor. One exclusive surface parking spot is available for $20/mnth while a 2nd parking spot underground is $45 per month (there is a waiting list for underground spots) This building is also located in a fantastic area of the City as it is so close to Downtown, Brock University, and the Pen Centre Shopping Mall (id:60490)
Royal LePage NRC Realty
0 Niagara River Parkway
Fort Erie, Ontario
Executive Lot! 197′ x 328′ (1.77 Acres) on the prestigious Niagara River Parkway with a panoramic view of the river. Build your dream home on this beautiful lot that is surrounded by other high-end properties and yet within close proximity to numerous trails, golf courses, major highway (QEW) and more. Gas and Hydro services provided to the lot line, water (ie. Cistern or Well) and sewer (Septic System) is the Buyer’s responsibility and to be done by the Buyer and according to the Buyer’s home plan. Take advantage of this great opportunity! (id:60490)
Royal LePage NRC Realty
39 Loretta Drive
Niagara-On-The-Lake, Ontario
Stunning Brick Bungalow in Coveted Virgil, Niagara-on-the-Lake! Welcome to this beautifully maintained 3-bedroom, 2-bathroom, 1,464 sq. ft. brick bungalow, perfectly situated in the heart of Virgil. In a quiet, family-friendly neighbourhood just minutes from wineries, golf courses, restaurants, and all the charm of Niagara-on-the-Lake. Step inside and enjoy the 9 ft ceilings and bright, open-concept layout that connects the living room and kitchen. The kitchen features granite countertops, a well-sized island, tiled floors, and a large patio door that opens to a private backyard retreat, complete with a generous wood deck and a canopy for shaded outdoor living. The primary suite offers comfort and style with a refreshed 3-piece ensuite (2018), while the two additional bedrooms showcase upgraded luxury vinyl flooring (2023). The family room is perfect for family gatherings and includes hardwood flooring, a gas fireplace, and an abundance of windows that fill the space with natural light. The partially finished basement (2025) extends your living space with a spacious rec room, electric fireplace, luxury vinyl flooring, pot lights, a rough-in for a future bathroom, and a massive storage area. Additional features include main floor laundry, a double car garage, underground sprinkler system, and beautifully landscaped gardens. Thoughtfully designed for comfort and accessibility, the home includes wide hallways and entry points, making it wheelchair-friendly throughout. This is a great opportunity to own a a home in one of Niagara’s most desirable communities. (id:60490)
Royal LePage NRC Realty
2432 Port Robinson Road
Thorold, Ontario
Set back from the road and known affectionately as “The Willow Pond” house, this is a 1.2-acre haven that feels miles away but keeps you close to everything that matters. You’ll feel the rhythm of life with wide open spaces, mature weeping willows, and a private pond that brings wildlife in the warmer months and skating adventures in the winter. The property stretches generously both front and back, offering quiet corners and open lawns to enjoy year-round. Whether you’re relaxing on the front porch or gathered on the back deck, the outdoor lighting casts a warm, inviting glow long after the sun goes down. Step inside the home to a welcoming foyer and a thoughtfully designed side-split layout. The main floor flows from the living room, anchored by a large window, into a light-filled dining area with doors to the backyard. The kitchen overlooks the yard and features crisp white cabinetry, stainless steel appliances, and an island that invites conversation, meal prep, or quiet morning coffee. Just off the dining space is a beautiful sitting room with wood beams overhead, a fireplace, and a picture window that frames the outdoors like a painting. With its own exterior access, this room also works well as a mudroom without losing its charm. Upstairs, 3 bedrooms offer double closets and lovely natural light, while the refreshing 3-piece bath features a deep tub, double sinks, and a large vanity. On the lower level, there’s a cozy rec room, a 4th bedroom, and another 3-piece bath with a glass shower. The basement offers great potential as a workshop or storage space, with existing shelving already in place and plenty of room to customize. 2432 Port Robinson Road is a home that inspires you to grow, gather together, and savour every season life has to offer. Updates: Fridge, Stove, Washer (2024), Windows, Plumbing, AC, Kitchen, Bathrooms, Decks, Water Supply/Waterline from Cistern (2022), Eaves & Fascia (2020-2021), Furnace (2012) (id:60490)
Royal LePage NRC Realty
4705 Lee Avenue
Niagara Falls, Ontario
Stunning New Build on a Premium 48×148 Lot – Nearing Completion! Experience quality craftsmanship and modern design in this exceptional 2-storey new build offering over 2,400 sq. ft. of finished living space. Thoughtfully designed for today’s lifestyle, it features 3 spacious bedrooms, 2.5 baths, and a finished lower-level rec room. The bright, open-concept main floor showcases 9-ft ceilings, a welcoming foyer, and a stylish kitchen with island and ample cabinetry. Upstairs, the primary suite offers a walk-in closet and 4-piece ensuite with double sinks. Two additional bedrooms, a 4-piece bath, and second-floor laundry add everyday convenience. The finished basement includes a rec room, rough-in for a 3-piece bath, and potential for a 4th bedroom. Exterior highlights include stone and stucco finishes, a covered rear patio, and a fenced yard. Notable details: oak staircases, iron spindles, tray ceilings, and recessed lighting. Built by a trusted, local builder. Prime location near parks, schools, shopping, transit, and the QEW. (id:60490)
Royal LePage NRC Realty
2964 Hyman Avenue
Fort Erie, Ontario
2- BEDROOM BUNGALOW ON A PRIME CORNER LOT. DISCOVER COMFORT AND CONVENIENCE IN THIS WELL MAINTAINED 2-BEDROOM BUNGALOW, PERFECTLY SITUATED ON A SPACIOUS CORNER LOT . ENJOY THE OUTDOORS WITH WALKING DISTANCE TO THE SCENIC FRIENDSHIP TRAIL AND BEAUTIFUL SANDY BEACH. NEW ROOF SHINGLES (24) NEW PAVED DRIVEWAY (24). THIS HOME OFFERS A FANTASTIC OPPORTUNITY FOR FIRST TIME BUYER, DOWNSIZERS OR INVESTORS LOOKING FOR A LOW MAINTENANCE PROPERTY IN A DESIRABLE LOCATION. INTERIOR PHOTOS WILL BE UPLOADED SOON (id:60490)
Royal LePage NRC Realty
933 – 60 Heintzman Street
Toronto, Ontario
Live in the Heart of the Junction in this stunning 2 Bedrooms + Den; 2 Bathrooms. Living Room & Kitchen Unit with Vinyl Flooring throughout . The Kitchen features granite countertops and ample of storage space . This property offers well sized rooms with plenty of natural lights. This well managed Building has excellent amenities that include 24 Hours concierge, gym, party room, shared terrace with BBQ and visitors parking . Conveniently located , you can easily walk to transit options such as TTC bus Route , Up Express & Go Station as well as a lot of shops, Restaurants , Cafes and Stores (id:60490)
Royal LePage NRC Realty
1670 Pleasure Valley Path
Oshawa, Ontario
Location, Location ,Location !!! Don’t miss out this 2 year old 4 Bedrooms , 2.5 Washrooms Freehold townhouse; 9 feet ceiling on Main Floor with open concept living space Dining Room with walkout to Deck overlooking to beautiful Park and Green Space (No neighbor behind ). This beautiful property come with some great upgrades features which include Main Floor pot lights, Electric Fire Place, WFI Garage door opener with 2 remotes , natural gas, extension to the patio , Laminate wood floor throughout entire house(no carpet)”, Solid oak staircase, just to name a few, over $25K spent on upgrades. Main Floor offers Kitchen with Granite Countertop and Island plus Dining Room & Living Room and 2 piece Bath. 2nd & 3rdFloors offer 2 Spacious Bedrooms each with Double closets ,4 piece Bath ( One on 2nd Floor & one on 3rdFloor). Laundry ( on 2nd Floor. One car parking ( inside the garage) and one car parking in the driveway Located in a quiet neighborhood. Prime Location close to HWY 407ETR, Durham College, University , Shops, Restaurants, Costco, and much more. Enjoy Safe and Convenient Community surrounded by Park and Conservation area (id:60490)
Royal LePage NRC Realty

