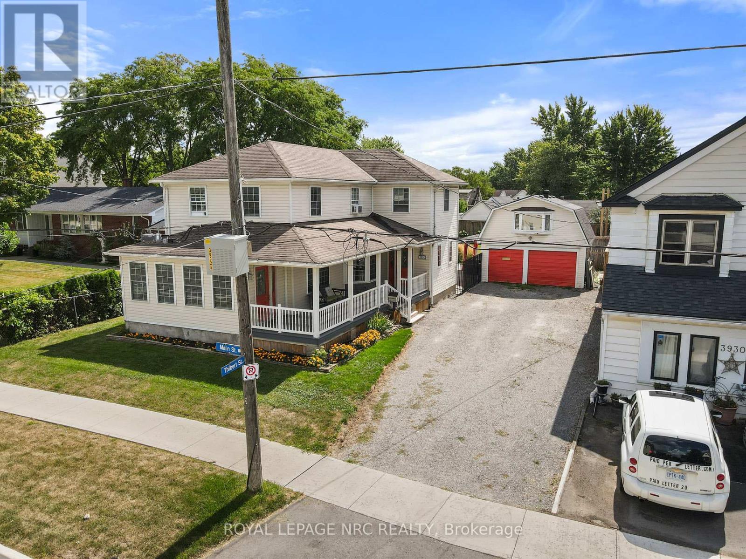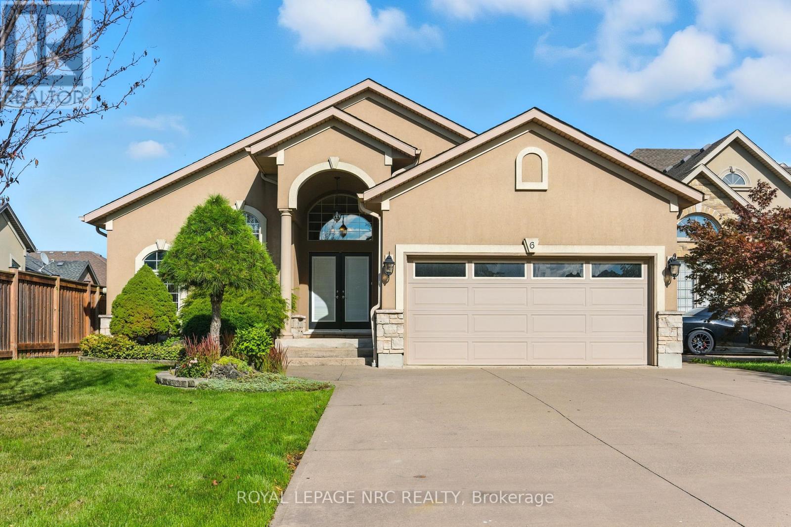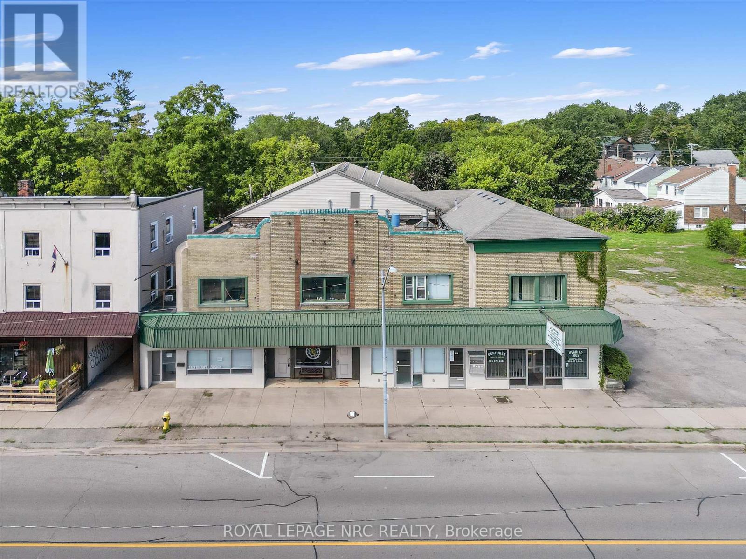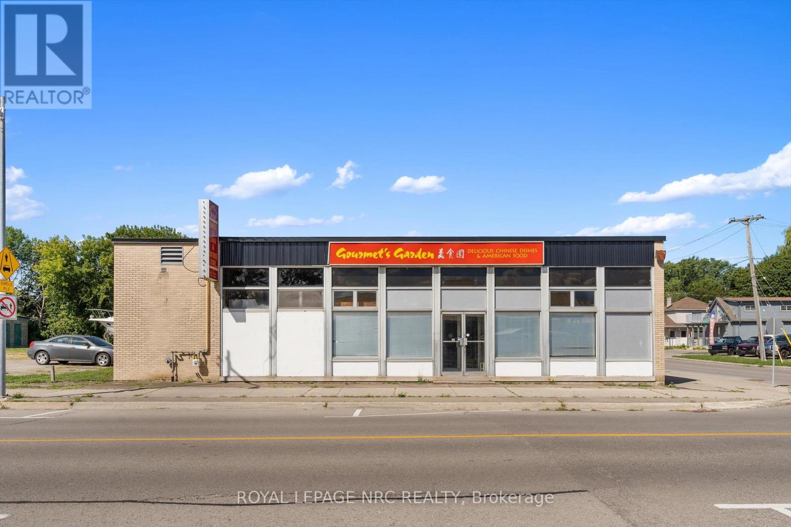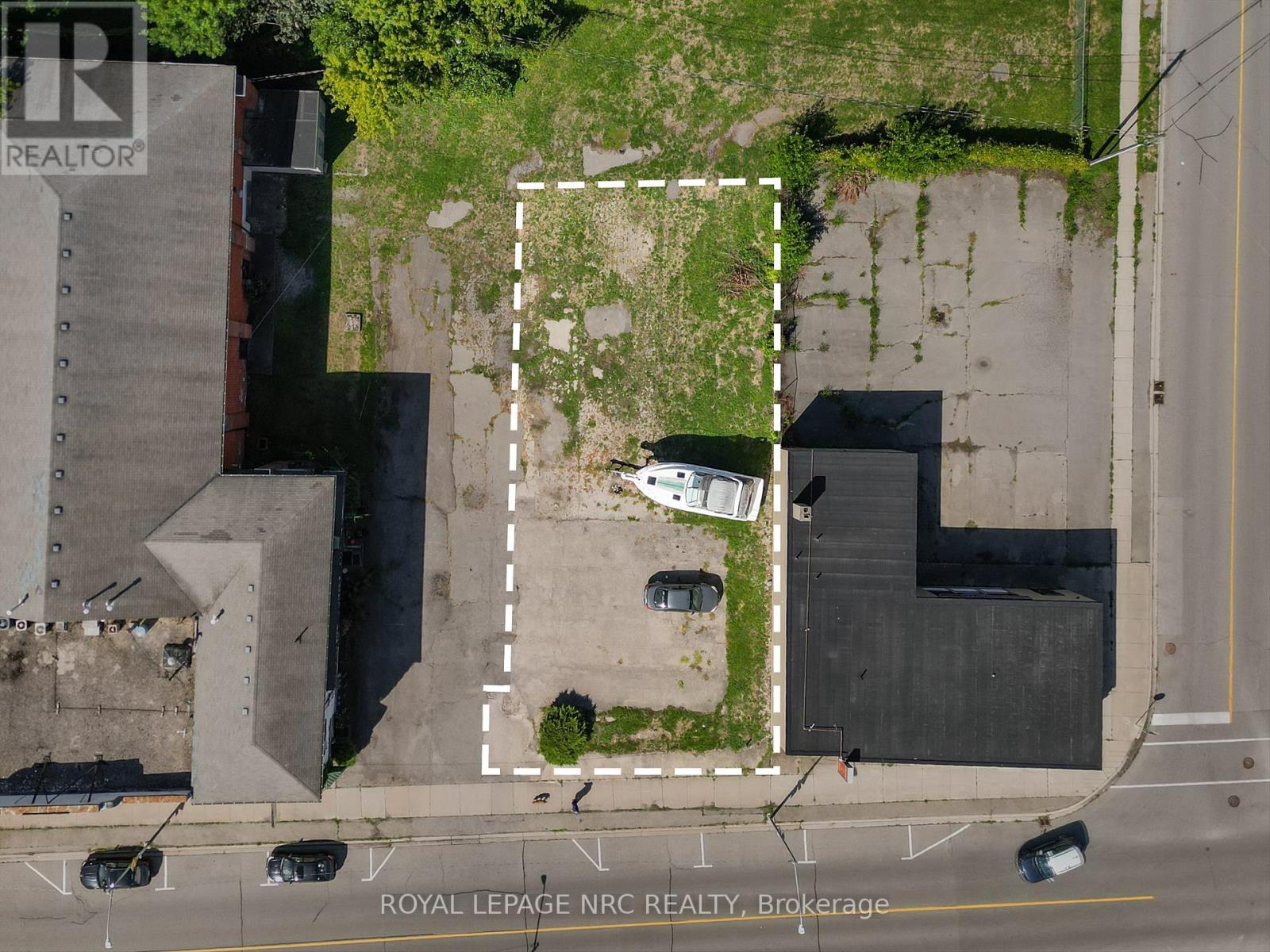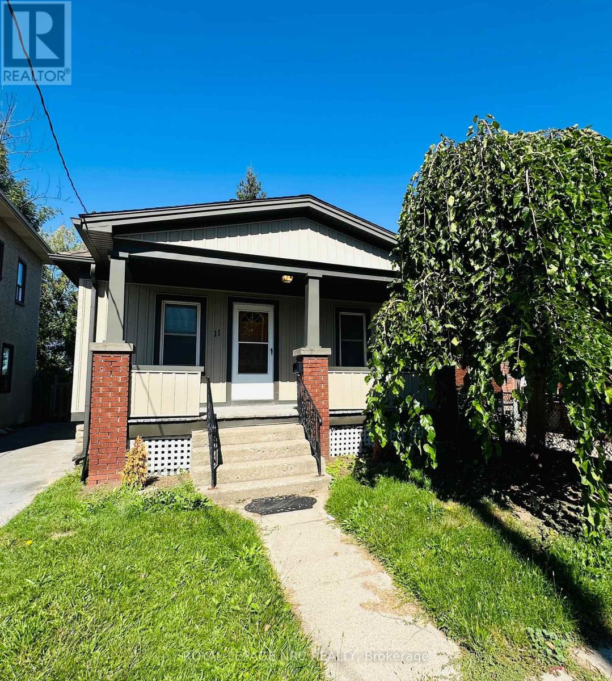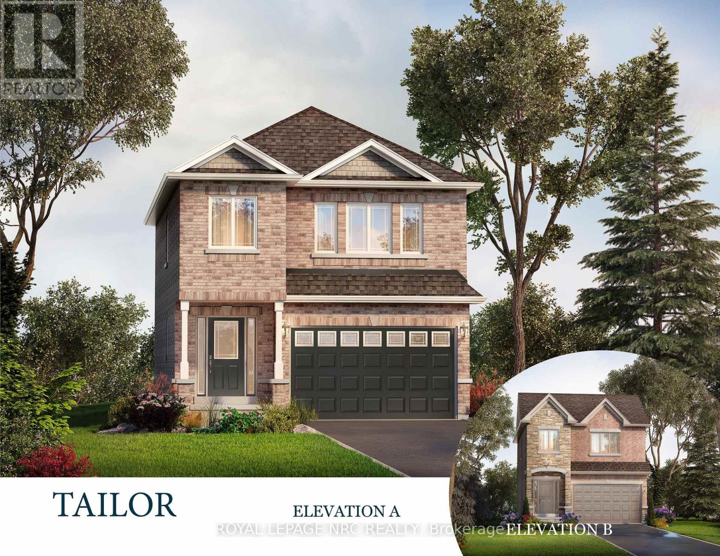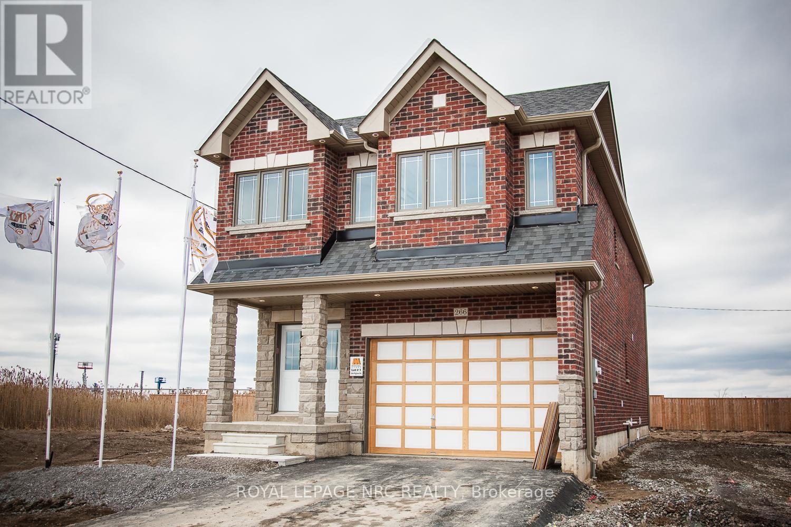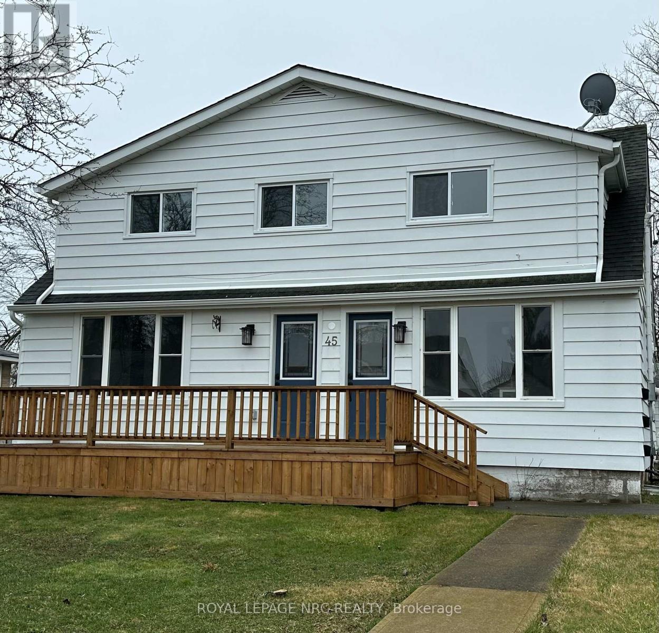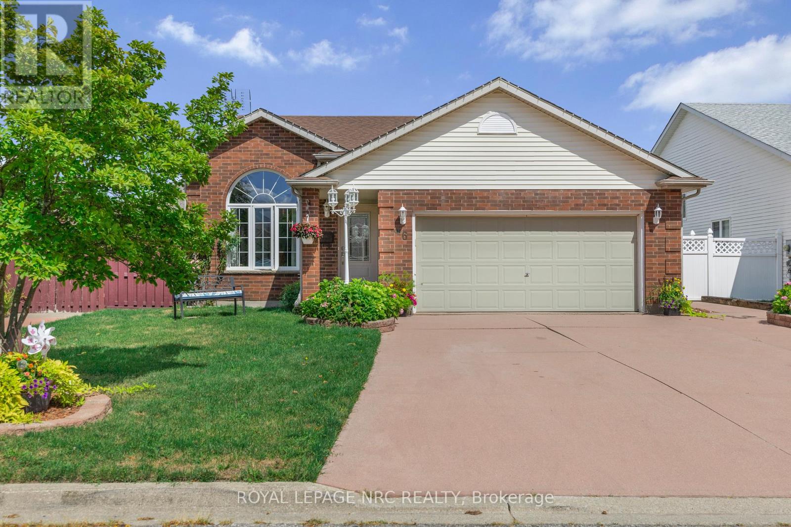LOADING
10 – 77 Avery Crescent
St. Catharines, Ontario
Welcome to 77 Avery where you can have it all. A large detached home without all the maintenance. A unique large 4 bedroom, 4.5 bathroom home with 3 living areas. A basement walk out with potential for a full accessory suite. There is room for all your loved ones here, relax on your 500 square foot deck overlooking the stunning golf course, or unwind below on the extremely spacious covered patio. There is so much potential here for entertaining and finding room for the whole family to have their own space. The open loft on the 2nd floor is extra special with the added openness and so much natural light. Every bedroom has its own FULL bathroom and tons of closet space, large windows with breathtaking views and so much Sunshine that you love waking up in your new home. Your home comes with 4 parking spaces (2 in garage and 2 on the driveway) the complex also has visitor parking. They have really thought of everything so you can relax and enjoy your day. Possibility for Main Floor Laundry (id:60490)
Royal LePage NRC Realty
3920 Main Street
Niagara Falls, Ontario
Welcome to 3920 Main St., Niagara Falls, a beautifully transformed two-storey home in the heart of Chippawa. Upon approaching the home, you’re greeted by a large, spacious front porch and an inviting entrance. The main floor living area features a cozy living room with a gas fireplace, perfect for relaxing evenings, and an additional sunroom that offers a quiet, bright space ideal for reading or enjoying peaceful moments, a large eat-in kitchen provides plenty of room for family meals and a separate dining space is perfect for special dinners. This home has been completely rebuilt to meet modern building codes, with updated plumbing and electrical systems, ensuring comfort and safety. The residence includes three large bedrooms and a full bathroom, providing ample space for family and guests. For added convenience, there is a main floor laundry and a powder room. The back porch offers good coverage from the weather, and features a gate that can be locked off for children’s safety or pet confinement. Step outside to the backyard, where you’ll find a deep, fully fenced yard, a private inground swimming pool, and an outdoor kitchen – perfect for summer fun. Do you like to garden? There is ample room to enjoy the fruits of your labour and still have space for children’s play. The property also includes a separate double-car garage with a second-story space and outside entrance, offering plenty of storage or potential for a recreational hobby room. This charming, yet contemporary, home combines classic features with modern updates, making it an ideal place to call home in a desirable location. Enjoy the proximity to the walking and biking paths along the Niagara Parkway, world-class golf courses, and the serene trails. Boating, fishing, and waterfront strolls are part of everyday life in Chippawa. Shops, everyday conveniences and neighbourhood restaurants, are located close-by in the village, and all the fun and entertainment of Niagara Falls is just minutes away. (id:60490)
Royal LePage NRC Realty
6 Mclean Court
St. Catharines, Ontario
Tucked away on a quiet cul-de-sac in one of St. Catharines most sought-after neighborhoods, 6 McLean Court is a rare executive bungalow that blends comfort, elegance, and everyday convenience. From the moment you arrive, the meticulously cared-for front yard and expansive driveway, with parking for up to six vehicles and a double-car garage, create a welcoming first impression. Step inside to discover approx. 2,100 sq. ft. of thoughtfully designed main-floor living, where soaring 14-ft vaulted ceilings and skylights flood the open-concept space with natural light. At the heart of the home, the gourmet kitchen features an oversized island, high-end cabinetry, and seamless flow into the dining and living areas, making it ideal for both everyday living and entertaining. The primary suite is a serene retreat with walk-in closets and spa-like 5-piece ensuite. Two additional bedrooms and a well-appointed 3-piece bathroom complete the main floor, providing flexibility for family, guests, or a home office. A full unfinished basement offers excellent potential for future living space, whether imagined as a recreation room, gym, or in-law suite. Step outside to a private, fully fenced backyard with a large deck the perfect setting for outdoor dining, morning coffee, or quiet evenings under the stars. Ideally located, this home offers both tranquility and convenience. Just minutes away you will find shopping, dining, the St. Catharines Hospital, and highly regarded schools, all while enjoying the peaceful charm of a family-friendly neighborhood. Rarely does a bungalow of this size, style, and setting become available. Welcome to your sanctuary at 6 McLean Court a home that offers comfort, elegance, and a lifestyle to match. (id:60490)
Royal LePage NRC Realty
131-139 Niagara Boulevard
Fort Erie, Ontario
Calling all investors! Welcome to 131-139 Niagara Boulevard, an approximately 14,000 sq. ft. mixed-use building offering incredible flexibility and growth potential under CMU6-612 zoning with the ability to expand up to 5 storeys. This solid concrete-and-brick structure is built to last, with the main utilities trunk line running through the center for ease of future modifications, and its ideally positioned on Niagara Boulevard with excellent visibility, close to major amenities, and even offering river views from select areas of the building. The property currently features 4 main floor commercial units (3 currently being rented) and 3 residential units, while a large back room and an abundance of additional space throughout the building allow for endless expansion possibilitieswhether thats more residential units, retail space, storage, or custom business use. Notably, a section of the building has been professionally built out and equipped as a recording studio, complete with specialized infrastructure that offers a unique opportunity for music, media, or production businesses to thrive, or for investors to capitalize on niche rental demand. Combined with a good-sized section of the lot available for parking, this is truly an investors dream and a rare chance to secure a high-value asset in a thriving area. This Property CAN BE SOLD AS A PACKAGE WITH 155 Niagara Boulevard (PIN: 644730148) and PT LT 2 Niagara Boulevard (PIN: 644730149). ALL THREE (3) PARCELS WOULD BE BEING SOLD TOGETHER FOR $3,500,000.00. (id:60490)
Royal LePage NRC Realty
155 Niagara Boulevard
Fort Erie, Ontario
Calling all investors! Welcome to 155 Niagara Boulevard, an approximately 2,616 sq. ft. building offering endless potential under CMU6-612 zoning. Perfectly located along the highly visible Niagara Boulevard and just minutes from all amenities, this property provides incredible flexibility for future development or a wide range of permitted uses. With its prime location, versatile zoning, and manageable size, this is a rare opportunity to secure a valuable piece of real estate in a growing and desirable area. Dont miss your chance to unlock the full potential of this unique property! This Property MUST BE SOLD AS A PACKAGE WITH 131-139 Niagara Boulevard (PIN: 644730147) and PT LT 2 Niagara Boulevard (PIN: 644730149). ALL THREE (3) PARCELS BEING SOLD TOGETHER FOR $3,500,000.00. THIS PROPERTY CAN NOT BE SOLD SEPARATE OF 131-139 Niagara Boulevard and PT LT 2 Niagara Boulevard. (id:60490)
Royal LePage NRC Realty
Pt Lt 2 Niagara Boulevard
Fort Erie, Ontario
Location, location, location! This prime piece of commercial-zoned land on Niagara Boulevard is ready for your next business venture. With excellent visibility, steady traffic, and close proximity to the Peace Bridge, downtown Fort Erie, and the Niagara River, this property offers endless opportunities for development. Whether you’re looking to build retail, office space, or a mixed-use project, this site is the perfect canvas for your vision. This Property MUST BE SOLD AS A PACKAGE WITH 131-139 Niagara Boulevard (PIN: 644730147) and 155 Niagara Boulevard (PIN: 644730148). ALL THREE (3) PARCELS BEING SOLD TOGETHER FOR $3,500,000.00. THIS PROPERTY CAN NOT BE SOLD SEPARATE OF 131-139 Niagara Boulevard and 155 Niagara Boulevard. (id:60490)
Royal LePage NRC Realty
11 Beech Street
St. Catharines, Ontario
Nice bungalow with 2 bedrooms and 1 full bath. The home was 3 bedrooms but converted two smaller bedrooms into one larger bedroom. Roof has been redone along with insulation, new vinyl siding, Waterproofing and sump pump installed in basement. Basement has framed and drywalled walls (basement is unfinished). Lots of potential! Driveway has been repaved as well. (id:60490)
Royal LePage NRC Realty
136 Palace Street
Thorold, Ontario
Welcome to the all-brick and stone Tailor model. This to be built home will feature 4 bedrooms, 2.5 bathrooms with a large ensuite in the primary which also features his and hers closets. The main floor has hardwood throughout, an oak staircase, and 9-foot ceilings. This home sits on a premium lot, so you get to enjoy a larger backyard. Call today to start building your dream home! (id:60490)
Royal LePage NRC Realty
266 Palace Street
Thorold, Ontario
Welcome to the Artisan Ridge model home. Enter through the exterior double doors to a large foyer and hallway. This leads to a large open-concept main floor with 9-foot ceilings and a chef’s kitchen with quartz counters and stainless steel appliances. This home features hardwood floors throughout the main and second levels, an oak staircase, and castiron railings. On the second level, you will find 4 generously sized bedrooms, all connected to a bathroom. This property is minutes from major shopping centers, gyms, beautiful hiking trails, wineries, Brock University, and both Niagara College campuses. (id:60490)
Royal LePage NRC Realty
45 Catherine Street
Fort Erie, Ontario
LIVE ON THE MAIN FLOOR, WITH AN INLAW APARTMENT WITH A SEPERATE & PRIVATE ENTRANCE WHILE COLLECTING RENT FROM THE 2ND FLOOR APARMENT. “A COMPLETE MAKEOVER” TOTALY RENOVATED FROM TOP TO BOTTOM, THIS DUPLEX WITH A TWO BEDROOM INLAW SUITE, A SPACIOUS ATTACHED DOUBLE CAR GARAGE WITH A FINISHED DRIVEWAY. LOCATION OFFERS CONVENIENCE TO ALL AMEMITIES, SHOPPING, BUS ROUTE, QEW HIGHWAY, MINUTES FROM THE NIAGARA RIVER, GOLF COURSES, BUFFALO & NIAGARA FALLS. WITH ONLY MINUTES TO THE NOW UNDER CONSTRUCTION NIAGARA HOSPITAL. (id:60490)
Royal LePage NRC Realty
79 Sunrise Court
Fort Erie, Ontario
Welcome to this stunning townhome nestled in the heart of Ridgeway, just minutes from shops, dining, and the beautiful shores of Lake Erie. This bright and inviting home features an open-concept layout, perfect for modern living and entertaining.The main floor boasts a beautifully updated kitchen with sleek finishes, ample cabinetry, and a spacious island that flows seamlessly into the dining and living areas. A main floor bedroom with a large walk-in closet and a private ensuite featuring a luxurious soaker tub offers the ultimate retreat.The fully finished basement is filled with natural light and provides a generous rec room, an additional bedroom, and a full bathroom ideal for guests or extended family.Step outside to the back deck, perfect for summer barbecues, entertaining, or simply relaxing in your own private outdoor space.Centrally located in a sought-after neighboruhood, this home combines style, functionality, and convenience. A true gem in the charming community of Ridgeway! (id:60490)
Royal LePage NRC Realty
46 Foxhill Crescent
St. Catharines, Ontario
Welcome to this beautifully maintained 4-level backsplit. This fully finished 4-bedroom, 2-bath home blends style, comfort, and functionality in one. Step inside the welcoming foyer, which leads you into a bright, open-concept main floor featuring vaulted ceilings and large windows that fill the space with natural light. The updated kitchen offers abundant prep space for the aspiring chef. Upstairs, you will find three spacious bedrooms, including a primary suite with ensuite privilege. Gather in the inviting family room, complete with a natural gas fireplace for those relaxing evenings in. The finished lower level is perfect for todays lifestyle whether as a home office, a teenagers retreat, or a cozy hobby space. Outside, a large double-car garage and oversized driveway provide ample parking. The maintenance-free yard means more time to enjoy the cool evening breeze on the porch or patio. Situated in a quiet, family-friendly neighbourhood, this immaculate home offers unbeatable convenience. Just minutes to shopping, restaurants, highway access, and the Niagara hospital. (id:60490)
Royal LePage NRC Realty


