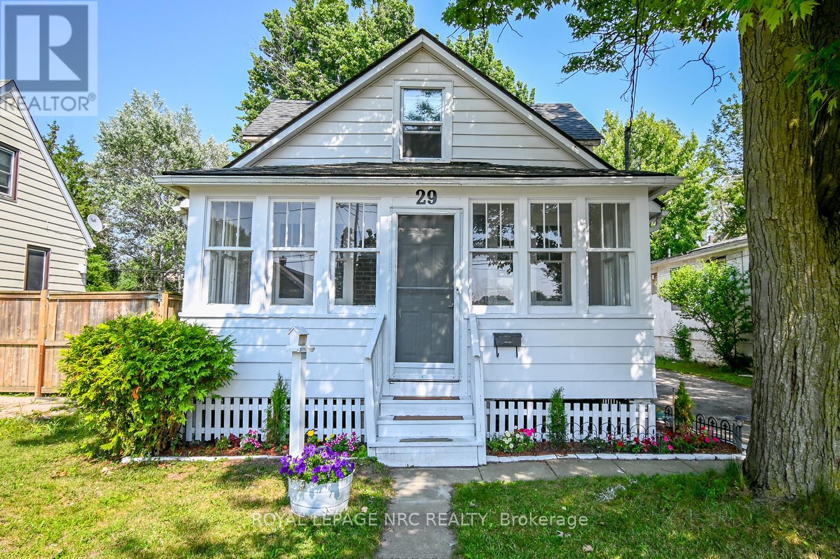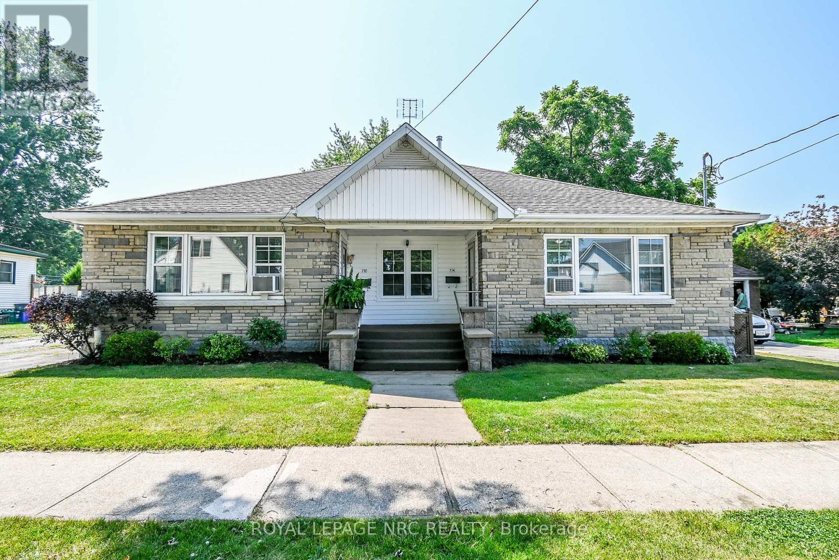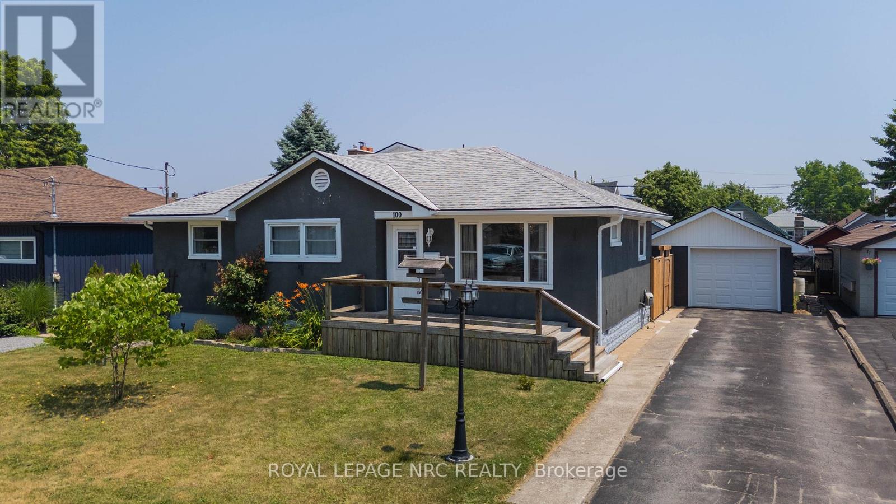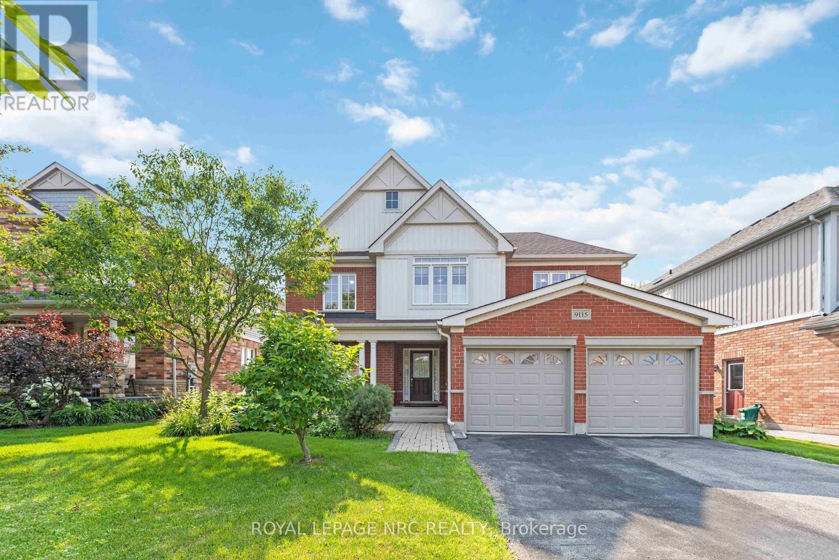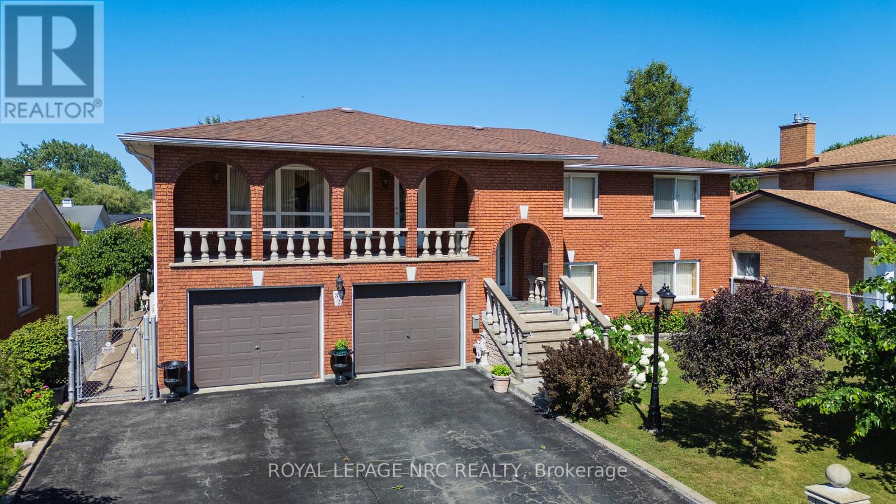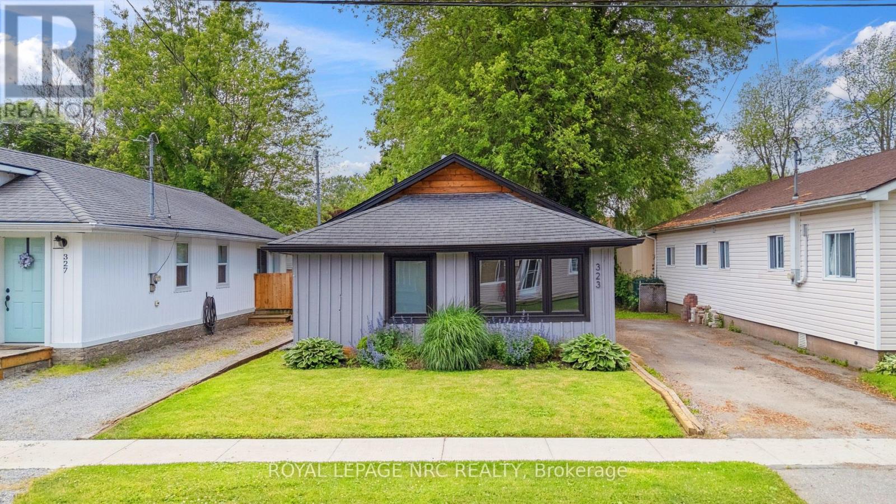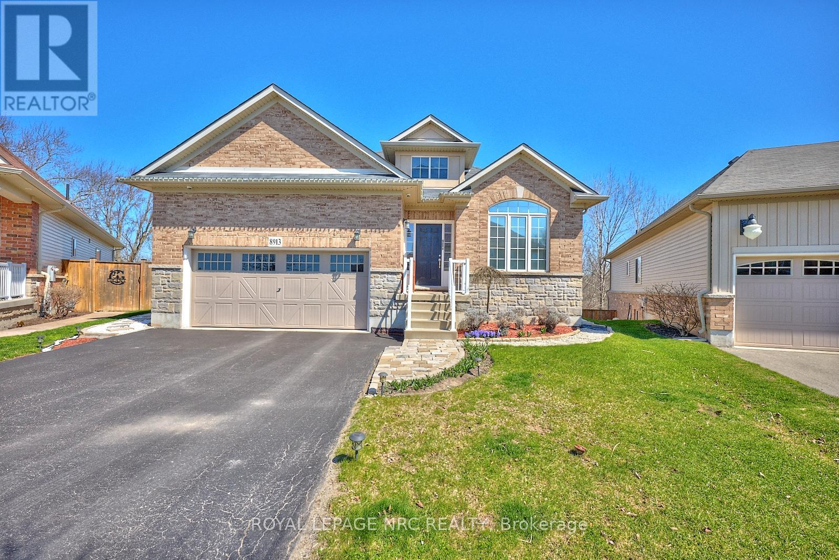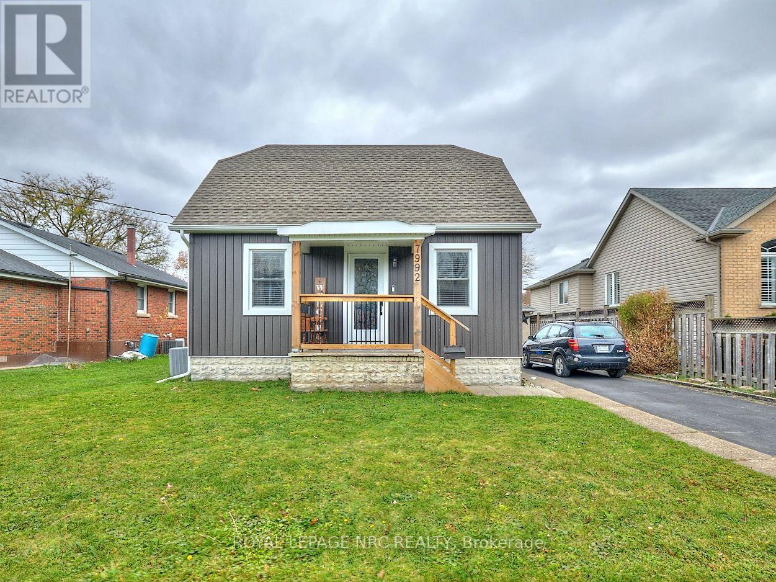Listings
14 - 64 Forster Street
St. Catharines, Ontario
This spacious 1,147 sq.ft. multi-level townhome offers the perfect blend of convenience and comfort, nestled in a peaceful, well-maintained North End complex. With 3 generous bedrooms and 1.5 baths, this home provides ample space for family living. The modern layout features an inviting living room, a bright dining area, and a kitchen with plenty of storage space for both entertaining and everyday living. Basement offers additional entertaining space or 4th Bedroom. Enjoy the ease of low-maintenance living with grass cutting and snow removal taken care of, allowing you to spend more time enjoying your home and surroundings. The property backs onto serene green space, providing a tranquil view and a private, natural retreat right outside your door. With its quiet location and easy access to local amenities like Fairview Mall, Costco, QEW highway, schools, parks and Port Dalhousie attractions, this townhome offers the perfect balance of comfort, privacy, and convenience. Updates include gas-forced air furnace, flooring, backsplash, newer appliances, bathrooms and expansive deck. (id:60490)
Royal LePage NRC Realty
7696 Cortina Crescent
Niagara Falls, Ontario
Main floor living makes life a whole lot easier! When you don't want to trudge up and down the stairs with your laundry basket, then its time to make your move to this smart and very spacious semi in a great location in the Falls. NO need to park your car in the elements. This garage has inside access to keep you warm and dry. Do you love to cook or do you spend loads of time in your kitchen? This one is really large with plenty of room for you harvest table. The kitchen is open concept with the dining room/living area. The wide open living plan creates a really enjoyable area for entertaining or being with your family. Two bedrooms on the main with a sliding door walk out from the 2nd bedroom. Use it as a bedroom or main floor office. The lower level has a finished two piece bathroom and the rest is unfinished and waiting for your design. This freehold semi has no fees. The front and back yards are yours to design. The yard is just the right size for ease, but big enough for your break from reality. Come for a visit to this sweetie, you'll love it! (id:60490)
Royal LePage NRC Realty
250 Kent Street
Port Colborne, Ontario
An enchanted garden awaits you at this adorable 1920's home. On the outside looking in, it is a quaint & well kept property but upon entering its much larger than it looks with 1,760 finished sqft over the 1.5 storeys. You enter into the foyer which leads into the large living room featuring hardwood flooring, built in book shelves, large windows and a gas fireplace. There is a formal dining room flooded with natural light and a spacious kitchen that walks out to the back porch overlooking the incredible garden & fenced yard. The main floor hosts two bedrooms & a 4 piece bath. Upstairs is the primary retreat with a huge bedroom and bonus 2 piece bath. Their is a partial basement with laundry and workshop area. This house is located just steps to HH Knoll park, the Friday Morning Markets, schools & restaurants. The boiler was updated in 2021, hot water tank in 2023 and there are two heat pumps so you have air conditioning over the summer months. This is a well kept home in a fabulous neighbourhood, come see for yourself! (id:60490)
Royal LePage NRC Realty
29 Erie Street
Port Colborne, Ontario
Welcome to 29 Erie Street. This 1.5 Storey home has been recently refreshed and ready for its new owners. You enter the home into the spacious sunroom, leading to your living room, 2 main floor beds and 2 full bathrooms. Upstairs there are two additional bedrooms, one with a spacious walk in closet. The lower level is unfinished perfect for storage or laundry. There is a fully fenced yard outside and the garage is in as-is, where-is condition. You're in walking distance to downtown Port Colborne and there is a park right around the corner! The main roof was updated in 2020, boiler & hot water tank in 2024. (id:60490)
Royal LePage NRC Realty
732-734 Steele Street
Port Colborne, Ontario
ONE PACKAGE DEAL - 732 & 734 Steele Street are sold as one. Here you have both semi-detached homes together on a 60 x 100 foot lot with a detached, insulated single car garage. This opportunity is perfect for an investor as BOTH units are vacant on closing so you can set your own rents, or if you're looking to live in one side and have family on the other, these are fully separated units. Each side offers approximately 1,000 sqft of main floor living with 2 bedrooms, 1 bathroom, a spacious living room and separate laundry. You have separate gas & hydro meters and one shared water/sewer bill. The two furnaces were both updated in 2023 and two hot water tanks updated in 2019. Each side has 100 amp breakers, windows updated in 2011 and the roof in 2013. This is a turnkey property and a great investment! (id:60490)
Royal LePage NRC Realty
100 Knoll Street
Port Colborne, Ontario
Welcome to 100 Knoll Street, this 3 bedroom home has 2 full bathrooms and enjoys open concept living on the main floor. The front room is a great dining space but could also be used as a living room. My favourite part of this house would be the almost 500 square foot family room at the back of the home with a wood fireplace and porch perfect for BBQing. There is main floor laundry and an unfinished basement with bonus 4 piece bathroom. Lots of updates here over the years including the furnace & AC in 2014 and hot water tank in 2016. Outside you have a fully fenced yard and a detached 1.5 car garage with ample parking. All of this located in a quiet neighbourhood with easy highway access and close to parks and grocery stores. (id:60490)
Royal LePage NRC Realty
1 Karsam Court
Niagara-On-The-Lake, Ontario
Step into the heart of Niagara living with this grand 1.5-storey residence offering over 2,500 square feet of beautifully designed living space. Perfectly situated just minutes from Old Town, the lake, local wineries, and a short walk to the library and community centre, this home captures the essence of a refined and active lifestyle. An open-concept main floor sets the tone for elegant entertaining, featuring soaring vaulted ceilings, a spacious living room, and a bright, welcoming kitchen that opens onto a covered deckideal for outdoor dining and gatherings. The main-floor primary suite offers convenience and privacy with a walkout to the backyard. Each of the four bedrooms has its own private en suite, providing comfort and privacy for family and guests. A separate, self-contained in-law suite with its own entrance offers flexibility for extended family or visiting guests. Set on a deep 180-foot lot, the backyard is a private retreat with a beautiful inground pool and plenty of space to entertain or unwind. Whether hosting summer evenings under the stars or enjoying quiet mornings by the water, this home invites you to fully embrace the Niagara-on-the-Lake lifestyle. (id:60490)
Royal LePage NRC Realty
9115 Kudlac Street
Niagara Falls, Ontario
Exquisite Former Model Home in One of the Regions Most Sought-After Communities! Step into luxury with this stunning detached home crafted by award winning Great Gulf, originally designed as a model home to showcase upgrades, craftsmanship and thoughtful design. Nestled in a highly sought-after neighborhood, this home offers 2310 sq. ft. of sophisticated living space and sits proudly on a generously sized lot. It features 3 spacious bedrooms + versatile den (perfect as a 4th bedroom, home office, or studio), 2.5 beautifully appointed bathrooms. The family room is a cozy retreat, boasting soaring cathedral ceiling with an open to above feature, complete with built-in bookshelves and a beautiful gas fireplace. Skylights throughout infuse the space with natural light, creating a warm and inviting atmosphere. The open concept living & dining area ideal for entertaining, numerous pot lights throughout home and stylish finishes throughout. The large backyard with covered rear deck, offering privacy and room to grow. Architectural finesse is evident throughout, with solar tubes in his and hers walk-in closets and second floor bathroom, fill the home with natural light and charm. Recent updates include a new heat pump (2024) and newer garage doors. The property also features a sprinkler system and an unspoiled basement awaiting your personal touch. From the moment you enter, you'll appreciate the attention to detail, finishes, and the sense of warmth that defines this home. Whether you're hosting guests or relaxing with loved ones, every space has been crafted for both comfort and style. Located in the heart of a vibrant community, this home is close to schools, parks, shopping, and more offering more than just a home, its a lifestyle opportunity. Don't miss your chance to own this one-of-a-kind gem. Schedule your private showing today! (id:60490)
Royal LePage NRC Realty
32 Gaspare Drive
Port Colborne, Ontario
Welcome to 32 Gaspare Drive located in the desirable Sugarloaf area within walking distance to the lake. This beautiful custom built home offers just over 3000 sq ft with an oversized 2 car garage. Perfect for a multigenerational family looking for lots of living space or extra income from an accessory apartment. With two full kitchens and baths, each floor offers a self contained suite. Main level has 1 bedroom, full kitchen, 3 pc bath, laundry, and large family room all with separate entrance. Upper level offers three bedrooms, kitchen, 5-pc bath, formal dining room, large living room and huge covered patio. Easy to care for back yard with large shed and patio. Closing is flexible. (id:60490)
Royal LePage NRC Realty
323 Oxford Avenue
Fort Erie, Ontario
Welcome to your perfect beach town retreat! If you're dreaming of relaxed coastal living, look no further. Nestled in the heart of the charming Crystal Beach community, this beautifully renovated 3-bedroom bungalow is a true gem. Offering the perfect mix of modern comforts and coastal charm, it's ready to become your private oasis. From the moment you step inside, you'll feel right at home. The open-concept living area greets you with an abundance of natural light, soaring vaulted ceilings, and exposed wood beams that create an inviting, airy atmosphere. Fresh, new floors flow seamlessly throughout, enhancing the space. The kitchen is a bright, modern delight, featuring stainless steel appliances and a sleek design that makes cooking and entertaining a breeze. With 3 cozy bedrooms and a bonus loft space, there's plenty of room for all your needs whether you're looking for extra storage or a fun hangout for the kids. And when its time to unwind, step outside to your private back deck, where you can relax under the trees and soak in the peaceful surroundings. But its not just the home that will capture your heart its the lifestyle. Crystal Beach is a community like no other, with the beach just moments away. Whether you're strolling along the shore, enjoying local shops and restaurants, or simply taking in the serene surroundings, you'll find everything you need to truly live the beachside dream. Don't miss your chance to experience this incredible home for yourself. Come see it and start living the life you've always wanted coastal, comfortable, and all yours! (id:60490)
Royal LePage NRC Realty
8913 Tallgrass Avenue
Niagara Falls, Ontario
Looking for a place to call home? Welcome to this beautifully maintained bungalow nestled in a quiet, family-friendly neighborhood in Niagara Falls. Set on a premium lot and offering over 2,600 sq. ft. of finished living space, this home is ideal for families, downsizers, or multi-generational living. Inside, you'll find 2+2 bedrooms, 3 full bathrooms, and soaring 9-foot ceilings throughout. The timeless brick and stone exterior sets the tone for the elegant interior, where the heart of the home is the stunning eat-in kitchen complete with rich dark wood cabinetry, stainless steel appliances, a premium Wolf gas stove, and a granite island with a double sink, perfect for both cooking and entertaining. The living room overlooks the private backyard and lush green space, creating a peaceful setting to relax. The spacious primary bedroom features a luxurious 5-piece ensuite and a large walk-in closet, while the second main-floor bedroom is bright and inviting. Additional highlights include convenient main-floor laundry, a fully finished lower level with a walkout to the backyard, a large recreation/game room, and two additional bedrooms ideal for guests or multi-family use. Don't miss this opportunity to own a move-in-ready home in one of Niagara Falls most desirable communities! (id:60490)
Royal LePage NRC Realty
7992 Peter Street
Niagara Falls, Ontario
Don't miss this beautifully updated home in the charming village of Chippawa! Located on a quiet street, close to all amenities and incredible water activities in the area! This home has been meticulously renovated, featuring replacement windows and doors, vinyl siding, roof on house, ductwork, high efficiency furnace, and central air conditioning for modern comfort and peace of mind. The heart of the home is the beautiful newly renovated kitchen, boasting elegant quartz countertops, subway tiled backsplash, a massive centre island with seating, double sink, and all new stainless steel appliances, absolutely perfect for gourmet cooking and entertaining. The open-concept layout flows effortlessly through the great room, featuring a rustic wood beam, updated flooring, lots of room to relax, plus the main floor includes a very convenient bedroom and a stylish four-piece bathroom. Upstairs, you'll find two generously sized bedrooms, perfect for family or guests plus a cool bonus storage area just above the kitchen. The unfinished basement provides ample space for storage and laundry. Step outside from the kitchen to enjoy a large deck with a cozy seating and bbq area, leading to the above-ground pool in the fully fenced, private backyard. There's even a detached single-car garage! This home has it all, and is truly move-in ready! Don't miss your chance to discover all that Chippawa has to offer and make this beauty your new home! Book your appointment today! (id:60490)
Royal LePage NRC Realty




