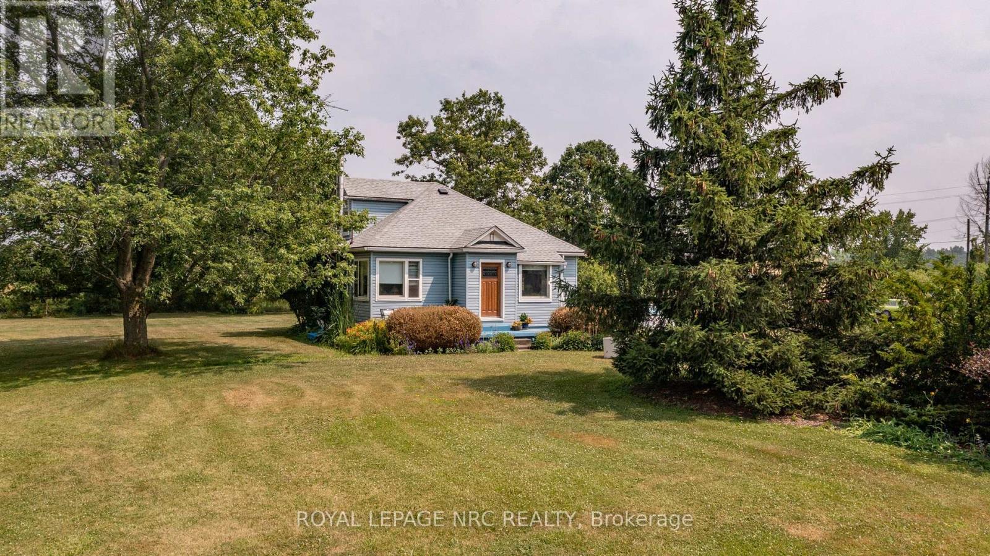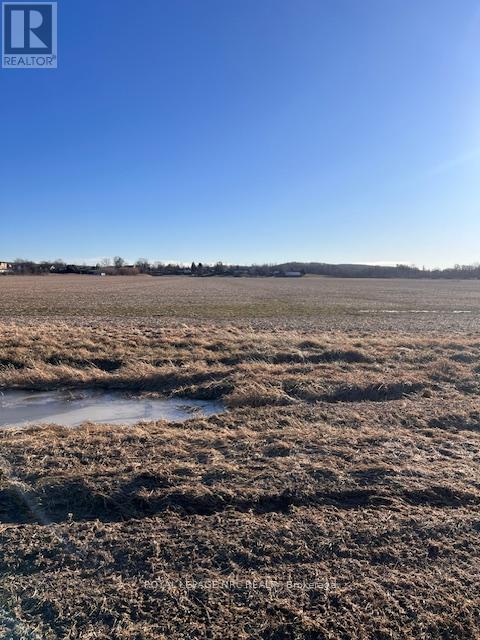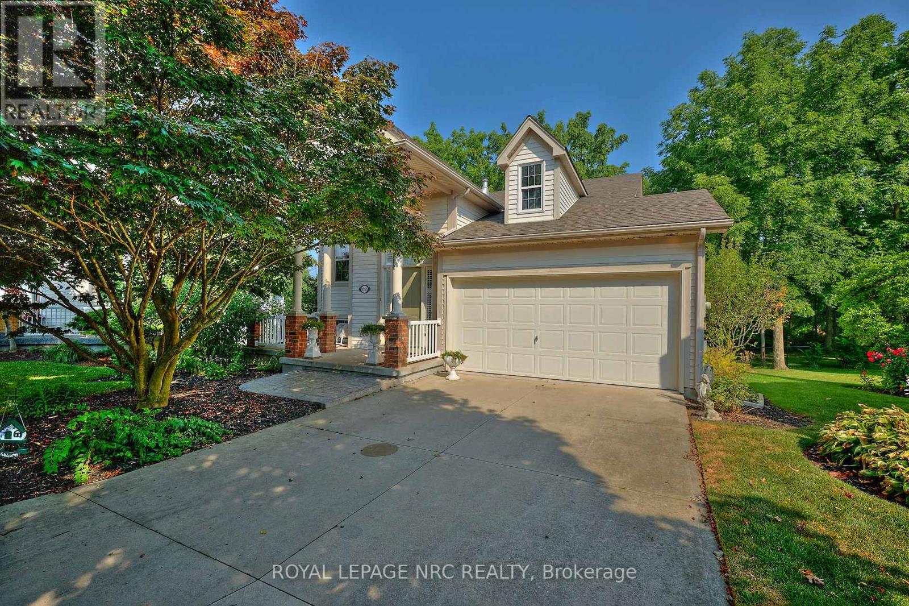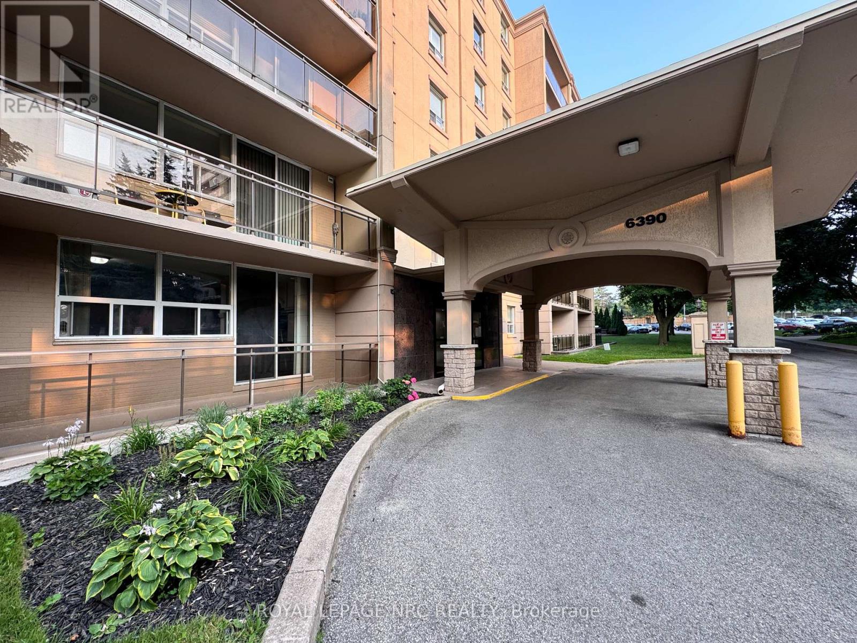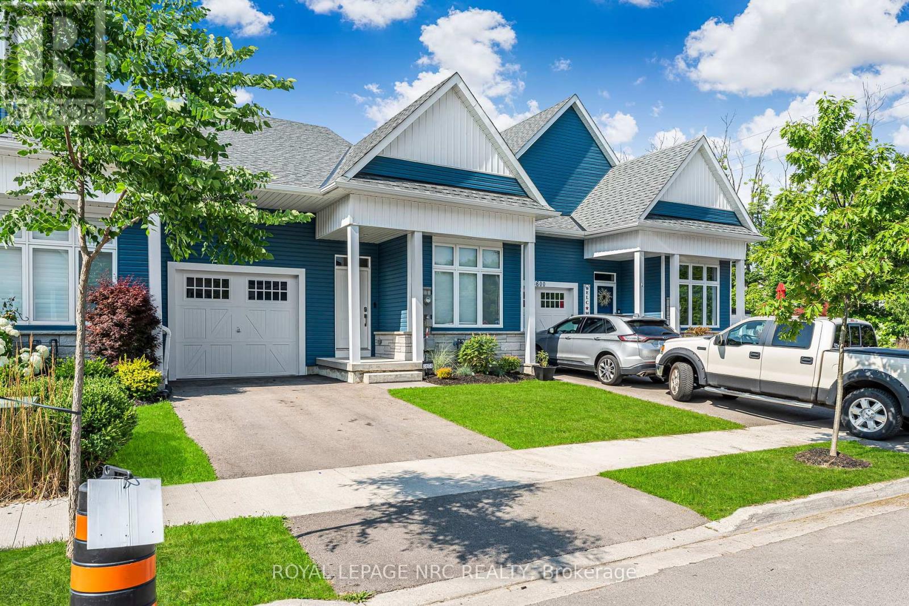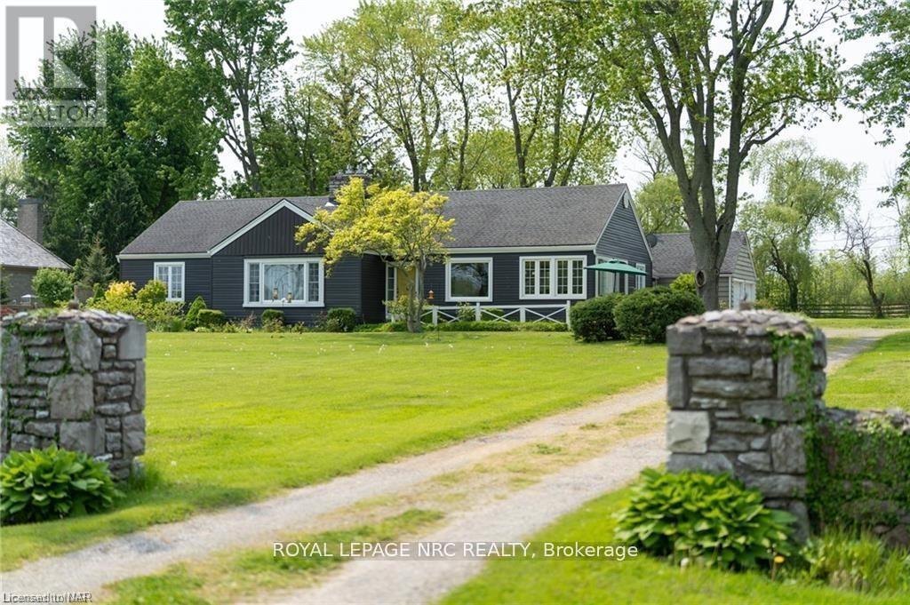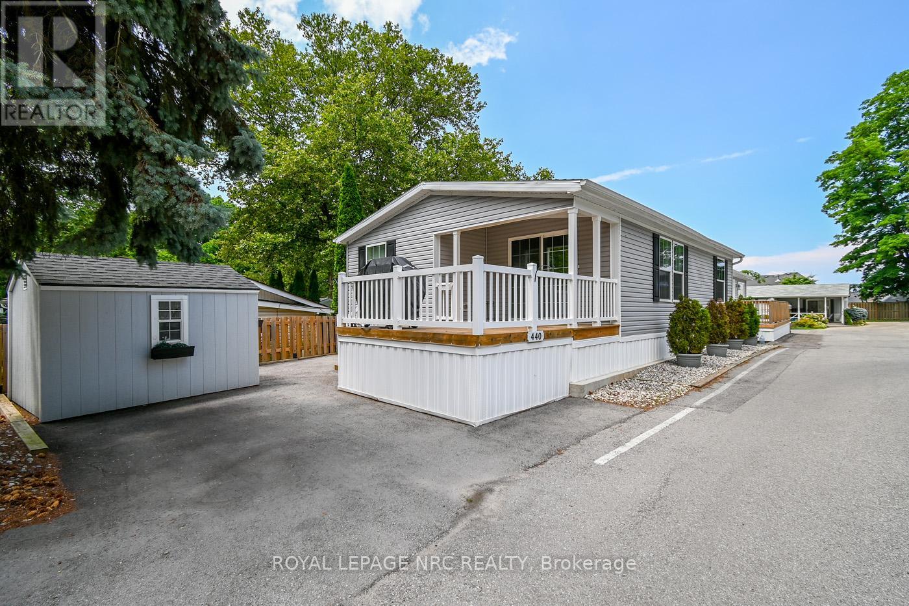Listings
4049 Yager Road
Port Colborne, Ontario
Calling All Mechanics, Truckers & Hobbyists! This incredible property sits on approximately 1 acre and offers the perfect setup for work, play, or both. The standout feature? A massive 28 x 40 garage complete with a hoist (negotiable) and a 8 x 12 overhead door, separate hydro, and plenty of space for your tools, toys, or trucks. Inside, you will find a living room with wood stove and hardwood flooring, a 4 piece bathroom, 2 bedrooms and a vintage eat in kitchen. The second floor is open and can be used as you see fit. Downstairs features an open rec room and a fourth bedroom ideal for guests. With tons of parking and room to roam, this is the kind of property that doesn't come around often. Whether you're looking to run a business, store equipment, or just enjoy space and privacy, this place has you covered. (id:60490)
Royal LePage NRC Realty
Pl178-9 Line 8 Road
Niagara-On-The-Lake, Ontario
BUILD YOUR DREAM HOME ON THIS 21.4 ACRES OF BEAUTIFUL COUNTRY PROPERTY IN MUCH SOUGHT AFTER NIAGARA ON THE LAKE IN THE HEART OF WINE COUNTRY. OFFERING SERENE LIVING WHILE MINUTES TO ALL CITY CONVENIENCES INCLUDING MAJOR SHOPPING, GOLFING, SCHOOLS, BANKS, HOSPITALS AND GOOD QEW ACCESS. LAND SOIL IS VERSATILE AND IS CURRENTLY USED FOR GROWING SOY BEANS BUT HAS BEEN USED FOR GRAPE VINES. IDEAL SPOT FOR A WINERY. BUYER TO BE RESPONSIBLE FOR LINE 8 ROAD EXTENSION TO THE PROPERTY. BUYER TO DO OWN DUE DILIGENCE REGARDING BUILDING PERMITS AND COSTS. GAS AT THE PROPERTY LINE. (id:60490)
Royal LePage NRC Realty
18 - 190 Canboro Road
Pelham, Ontario
Welcome to Fonthill's most exclusive luxury townhome community - Canboro Hills. Built by the renowned DeHaan Homes and known as the Tintern model, this 3 bedroom, 3.5 bathroom bungalow-loft townhome features 2574 sq ft of above grade living space, a finished walkout basement and stunning luxury finishes throughout. This home rests peacefully at the back of the neighbourhood and offers a stunning and private view of the neighbouring forest. The main level offers soaring 10 foot & vaulted ceilings, porcelain tiles, engineered hardwood, potlights & premium fixtures, gorgeous 7.25" baseboards, 8 foot doors and so much more. Step inside find a dining room with a stunning 15 ft vaulted ceiling, a large mud/laundry room, a fabulous custom eat-in kitchen (with luxurious stainless steel Fisher & Paykel appliances including an induction range and gleaming quartz countertops), a large walk in pantry, a huge great room with 60" linear gas fireplace with built ins on either side and a 18 ft vaulted ceiling, a serene primary bedroom with a spa-like 5 piece ensuite bathroom and a 2 piece powder room with full linen closet. Travel up the white oak staircase to the loft where you will also find a guest bedroom with its own 3 piece ensuite & walk in closet. The finished basement provides a large rec room with electric fireplace and walkout access to the patio, another 3 piece bathroom and a large bedroom with walk-in closet. Enjoy the stunning ravine view from the covered balcony adorned with composite decking (glass privacy wall & gas line installed) or the lower concrete patio. Gorgeous motorized Hunter Douglas Blinds and custom shutters included. The insulated 2 car garage and luxurious stone paver driveway ensures you always have plenty of parking available to you. A modest condo fee provides snow removal, grass cutting & maintenance of common elements - life could not be easier at Canboro Hills! (id:60490)
Royal LePage NRC Realty
3393 Stanton Court
Lincoln, Ontario
Serenely positioned on a landscaped ravine lot in the prestigious Victoria Shores, sits this beautiful raised bungalow. You are welcomed to this home by a covered front porch and outdoor sitting area leading into the foyer defined by the impressive soaring ceiling and offers a double coat closet and convenient garage access. The thoughtfully designed main level features large windows and gas fireplace in the living room, which seamlessly flows into the dining area and kitchen, equipped with modern appliances, ample cabinetry and breakfast bar. The effortless transition from the kitchen to the private balcony elevates the space, creating an ideal setting for quiet dinners or hosting guests amidst the natural surroundings. Completing the main floor are 2 spacious bedrooms, including a primary suite that serves as a peaceful retreat and boasts ensuite privilege, 2 double closets and large windows to frame the serene ravine views. The finished basement provides additional living space, highlighted by a cozy gas fireplace and a walk-out to the lower patio. It also includes an additional bedroom with walk-in closet - perfect for guests or family members. The outdoor areas are just as impressive - the manicured lawn, lush perennial gardens and mature trees provide year-round colour and privacy. The concrete patio overlooks the tranquil ravine, offering serene views of the wooded backdrop. With a double driveway and attached garage, you'll have plenty of room for vehicles and storage, enhancing the convenience and functionality of this stunning home. Nestled in the coveted Victoria Shores community, this property offers not just a home, but a lifestyle enriched by the surrounding natural beauty and exclusive neighbourhood amenities. Come and experience the perfect blend of luxury and comfort in this exceptional raised bungalow. (id:60490)
Royal LePage NRC Realty
56 Queens Circle
Fort Erie, Ontario
Your Crystal Beach Retreat Awaits! Welcome to this charming semi-detached home, situated just a short stroll from beautiful sandy beaches of Lake Erie, renowned restaurants and charming shops. Built in 2006, this +/- 1935 sq ft two-storey residence offers a blend of comfort and modern living. Step inside and be greeted by a bright foyer with views of an open wood banister and a soaring ceiling that extends to the second floor, creating an immediate sense of spaciousness. The open-concept main level is ideal for both everyday living and entertaining, seamlessly connecting the generous great room, dining area, and a well-appointed kitchen. The kitchen boasts a convenient peninsula with a breakfast bar, perfect for casual meals or morning coffee. From the great room, a sliding patio door opens onto a back concrete porch, offering views of the backyard. Upstairs, you'll find three generously sized bedrooms, providing ample space for family or guests. The primary bedroom features an good-sized 8'6" x 7'4" walk-in closet. The upper level also includes two full bathrooms: a three-piece and a four-piece, while a convenient two-piece powder room is located on the main floor. Enjoy the comfort of new carpeting on the stairs and in all bedrooms, along with a fresh, new coat of paint throughout the inside of this home. Furnace was replaced in December 2022 and upgraded front railings in 2024. Every day that you step out of this home you will see the park-like setting that forms the heart of the street's circle. This home may be just what you are looking for! (id:60490)
Royal LePage NRC Realty
101 - 6390 Huggins Street
Niagara Falls, Ontario
Opportunity to own a main floor corner unit in the heart of Stamford Centre, Niagara Falls. The largest square footage in the building (1023sq ft), bright, 2-bedroom condo at the highly sought-after Stamford Place is one of the building's most desirable units. Freshly painted throughout just last year. Bright white updated kitchen with 3 new appliances (one year old). Enjoy the comforts of in-suite laundry, floo,r throughout, and the convenience of an altered bathtub for easy shower entry. A large balcony (currently being resurfaced) with mature tree views and the field at A.N. Myer and ductless A/C for year-round comfort. Enjoy the convenience of major shopping just steps away. The building features a fitness centre and party room, and a handy assigned parking space close to the rear door. Don't miss your chance to make Stamford Place your new home! (id:60490)
Royal LePage NRC Realty
28 - 5070 Drummond Road
Niagara Falls, Ontario
Welcome to Pine Meadows! Beautiful and inviting towns complex, with just 34 units, with lots of visitor parking. 2025-6 Newly paved (except unit's driveway). Updated 2 storey townhome. 3 bedrooms. 3 bathrooms! (one on each level). 2nd level laundry room. Primary bedroom walk-in closet and privilege door to the bathroom. Basement is finished. New flooring on the staircase and the 2nd level. Furnace is high efficiency, 2015 and the air conditioner unit 2021; they also have the protection plan via enercare so the units have had maintenance checks once/year since 2021. *Brand new windows 2024-4-30! Centrally located near all the great amenities Niagara Falls has to offer like the Falls district, Big box stores like Costco, etc. (id:60490)
Royal LePage NRC Realty
3604 Hibbard Street
Fort Erie, Ontario
Welcome to your dream home nestled in the picturesque village of Ridgeway! Located on a quiet tree lined street moments from all the amenities one could imagine in a charming town! This beautifully crafted 5-year-old open concept bungalow townhome offers an idyllic blend of style, comfort, and versatility. Step inside and be greeted by soaring vaulted ceilings that create an airy, light-filled atmosphere, perfectly complemented by rich engineered wood floors that flow seamlessly throughout the main living spaces. The thoughtfully designed kitchen stands as the heart of the home, adorned with gleaming quartz countertops that invite family gatherings and culinary creativity alike. Open concept main living area with high ceilings features a cozy gas fireplace. The primary suite offers a tranquil retreat with an ensuite featuring an elegant tile shower, ideal for unwinding after a day spent exploring Ridgeways charming boutiques, vibrant local markets, the Friendship Nature trail, or the sandy shores of Crystal Beach. The main floor laundry area is thoughtfully equipped with a utility sink. A world of possibilities await downstairs, where a separate basement entrance and a rough-in for a wet bar provide endless opportunities to create an in-law suite, entertainment area, or a private guest retreat tailored to your lifestyle. Lower bathroom 3pc bathroom is partially finished. Whether you're seeking a serene full-time residence or an elegant weekend escape, this townhome delivers the very best of convenience, low maintenance and charm, in an unbeatable location. Experience the magic of Ridgeway. Schedule your private showing today and fall in love with everything this remarkable home has to offer! (id:60490)
Royal LePage NRC Realty
108 Carlton Street
St. Catharines, Ontario
Welcome to 108 Carlton Street! This 3 bedroom, 1 bathroom bungalow features many updates and is a great opportunity for first time buyers and retirees alike. Step inside the home from the large covered front porch to find an open concept living room/dining room, updated floors and an upgraded kitchen featuring stylish grey cabinets and quartz counters. The main floor also offers three spacious bedrooms, a bright and airy family room and a nicely updated 4 piece bathroom. The family room of the home also provides sliding door access to the deck and lovely backyard that is shaded by mature trees. All amenities are easily accessible from this amazing location. QEW access is only mere minutes away. (id:60490)
Royal LePage NRC Realty
3281 Niagara Parkway
Fort Erie, Ontario
Water Front living at its best! Welcome to your own slice of riverfront paradise! This beautifully updated bungalow is nestled directly along the scenic Niagara River, offering panoramic views and an unbeatable waterfront lifestyle. With wide open , airy spaces and walls of windows showcasing this stunning river backdrop, this home is designed to impress. The modern open concept layout seamlessly connects the kitchen, dining and living areas - all flooded with natural light and unobstructed views that bring the outside in. With two spacious bedrooms and two full bathrooms, this home offers comfort and functionality. Step outside and discover your private backyard oasis, with its very own tiki bar - perfect for entertaining or windowing down with friends. The 341 deep lot offers ample space and the potential to install your own dock for easy river access and dreamy "docktails" at sunset. Whether your looking for a year round retreat or a weekend escape , this rare waterfront gem combines relaxed luxury with the natural beauty of Niagara. (id:60490)
Royal LePage NRC Realty
440 - 23 Four Mile Creek Road
Niagara-On-The-Lake, Ontario
Ready to make life really easy and simple, where you'll have a clear mind to have time to spend with family and friends? Creekside Estates is the epitome of independent retirement living for those who are 55+ and actively living their best years! Located in hands down the most gorgeous, sought after location in the entire Niagara Region, Niagara on the Lake - in the adorable community of St. David's. Retirement doesn't get much better than this. You literally just move in as THIS UNIT IS ONLY 5 YEARS OLD! It is absolutely perfect for those looking for a place to live safely in a community that truly cares about each other. *SNOWBIRDS, just lock the door & off you go for the winter. You can rest assured your home will be looked after by your new community. You'll make amazing new friendships here as well. Creekside is renowned for it's vibrant social activities & very welcoming atmosphere. Your life here will include a range of community activities to keep you as social & active as you want at the exclusive community center which itself includes a lending library, a full kitchen, pool table and plenty of hang out room. The property also has a tuck shop where residents donate items to be sold with funds being used for social activities. There is also the exclusive outdoor pool! Everything on the entire property is well kept and pride of ownership is evident right from the road. Unit #440 itself is tucked in a few streets up so there's no road noise. The front entry stairs were specifically built to be lower rise for ease of use, and are wider side to side, just in case you need a hand. There is also a ramp to the back entrance for added convenience when needed. ALL APPLIANCES ARE INCLUDED & ARE ONLY 5 YEARS OLD: stove, fridge, dishwasher, washer/dryer, the gas bbq-appox value of $3700!! Plus, a newer sofa bed which is perfect for company! This unit comes with $30,000 in share too making your monthly lot fee only $245! Units without shares have much higher lot fees! (id:60490)
Royal LePage NRC Realty
76 Loretta Drive
Niagara-On-The-Lake, Ontario
Welcome to 76 Loretta Drive - a beautifully renovated FREEHOLD TOWNHOME (1535 sq. ft.) in the heart of Virgil! This move-in-ready home boasts: completely renovated from top to bottom (2024), updated kitchen, 3 bathrooms, new engineered hardwood flooring throughout, modern staircase, professionally painted throughout, appliances (2024) furnace & A/C (2021). The renovated, bright, open concept main floor features new 2 pc. Powder room, a spacious Great Room and chef-inspired kitchen with quartz island, backsplash and new stainless appliances ideal for entertaining.The seamless indoor/outdoor flow is enhanced by a large, new 8 sliding patio doors off the kitchen to a new 2-tier pressure treated deck overlooking a fenced private backyard with no rear neighbors - perfect for summer grilling or watching the sunsets!The generous 2nd level features an airy loft space for office or lounge, an extra large primary bedroom w/walk in closet, main 4 pc. Bath, plus 2 additional, spacious bedrooms.The partially finished basement is clean and ready to finish off to your liking with a new full 3 pc. Bath with large walk in shower (2024), laundry area (with new washer & dryer) and a large versatile rec space to develop to suit your needs.THE BONUS is the SUPERIOUR OVERSIZED DOUBLE CARE GARAGE, with direct access to your home and backyard! This prime location is nestled in vibrant Virgil, walking distance to nearby parks and trails, schools, grocery store, dining and all the charm of wine country. Only 2 km. to Old Town Niagara on the Lake! TOTALLY RENOVATED & MOVE IN READY! (id:60490)
Royal LePage NRC Realty

