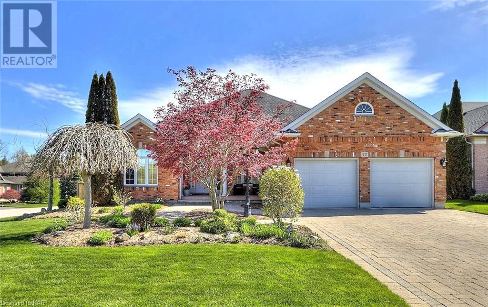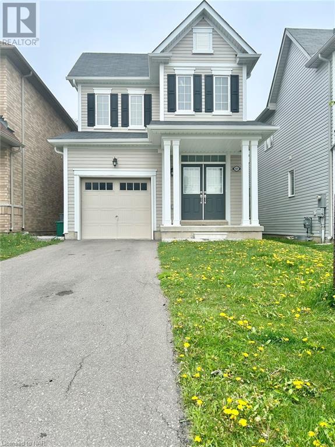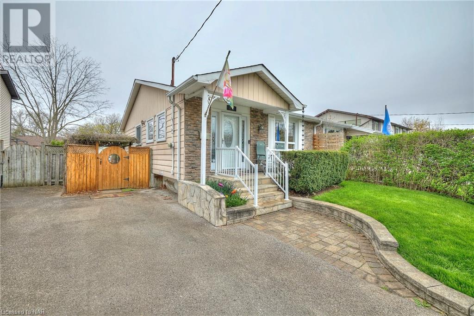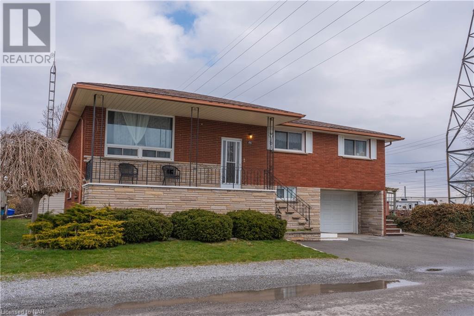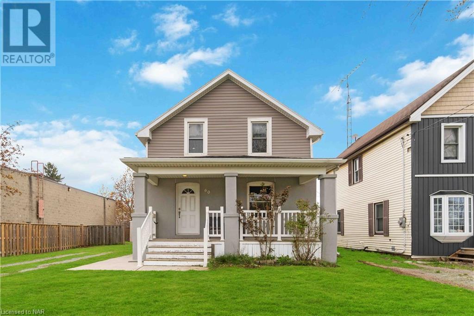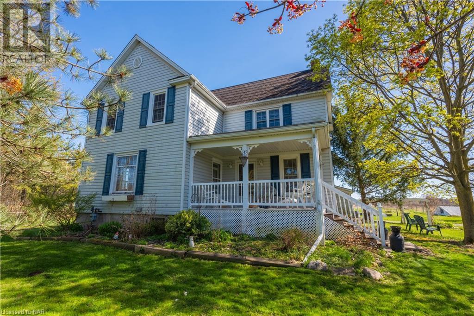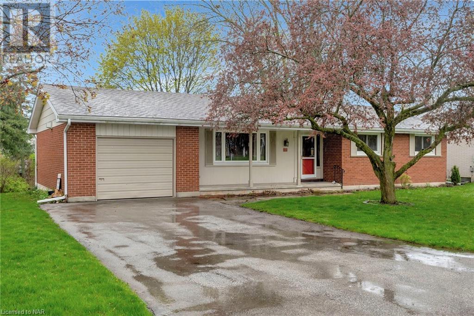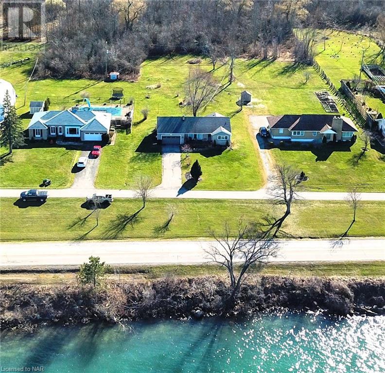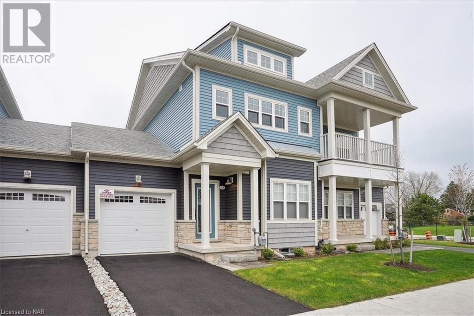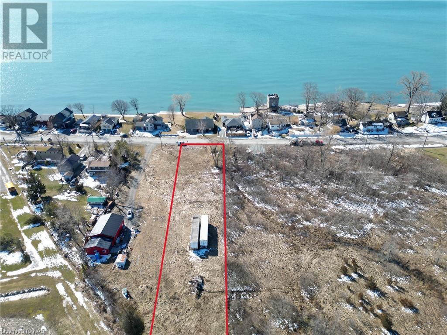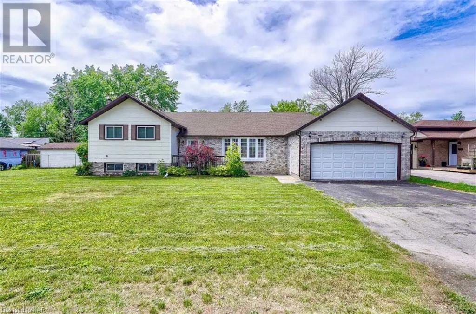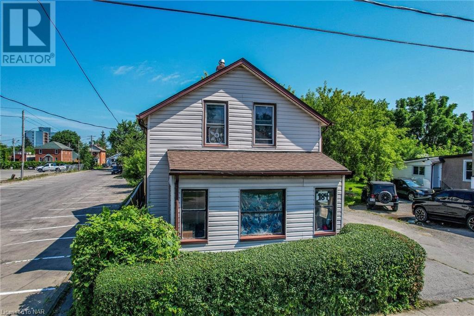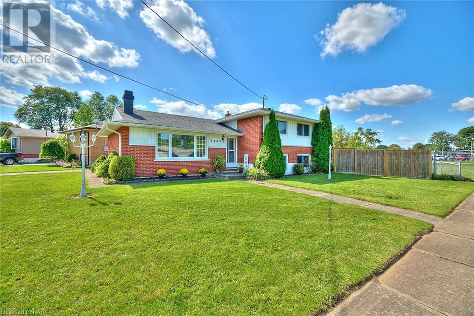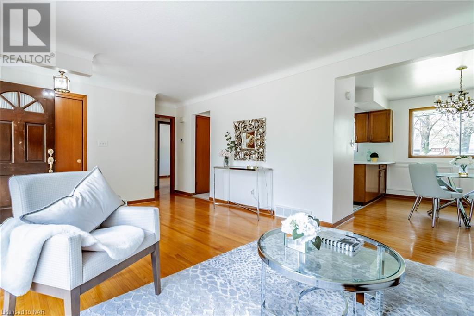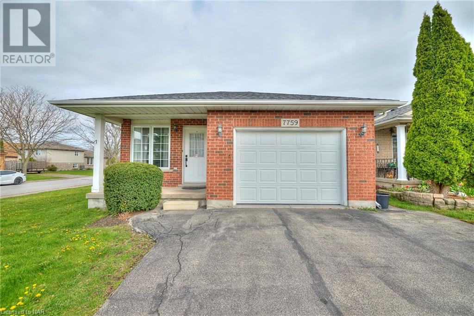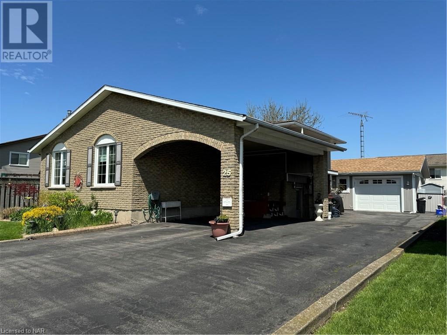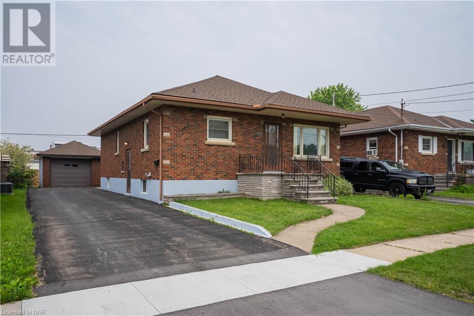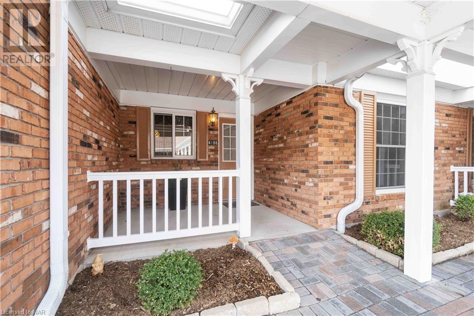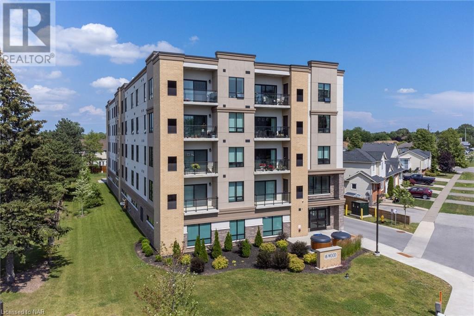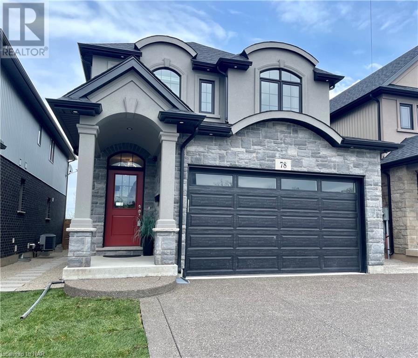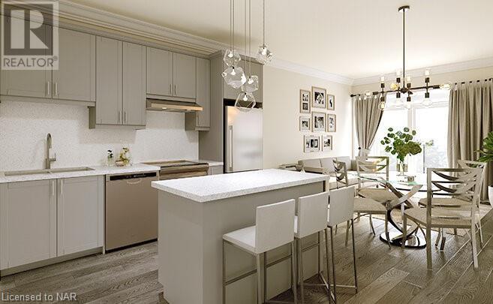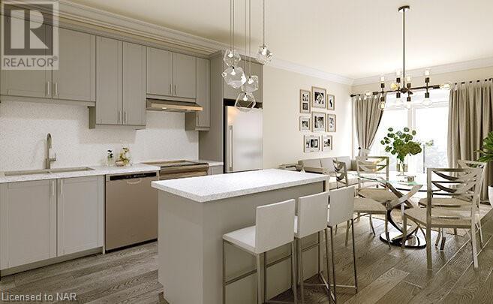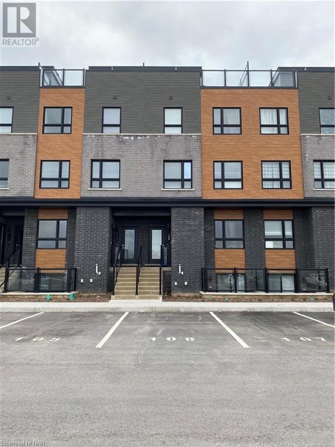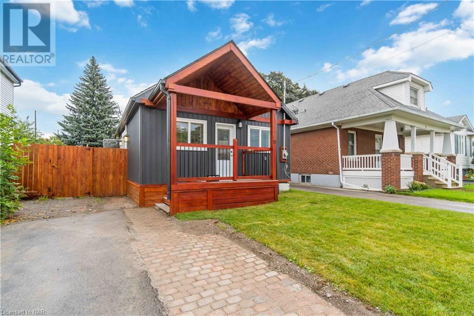LOADING
22 Beechwood Crescent
Fonthill, Ontario
SPRAWLING, EXPANSIVE BUNGALOW located in Kunda Park Estates! Dressed in solid reclaimed ‘Old Chicago’ brick all around makes for exceptional curb appeal with rear matching shed. Triple/Tandem heated garage with convenient access to lower level with workshop bench & cabinetry. Inviting interior space with large principal rooms, custom ceramic & hardwood floors with full california shutters throughout. Spacious front foyer with dedicated front Office off and separate front Dining/Living Room combination both with bright front paladium windows giving lots of natural daylight. Open & very generous ‘Artcraft’ kitchen, white cabinetry, solid surface ‘AcryFlex’ counters, glass backsplash, large centre island with seating for 4 with full Dinette and patio doors to outside rear deck & covered gazebo area. New, rear fenced yard gives nice ambience and great privacy for gatherings small & large. Open step down Great Room, in the centre of it all, with corner white pillars, appealing chestnut hardwood floors, stunning white gas fireplace and lovely coffered ceilings. Primary Bedroom with 3 pcs ensuite, 2nd & 3rd Bedrooms share a very handy ‘Jack & Jill’ 5 pcs ensuite privilege. Lower level boasts more generous space with over 1700 sq. footage with lovely hand-scraped hickory flooring throughout. Enjoy fun-filled Family Room with wet-bar & granite counter, 2nd white gas fireplace, dedicated Music/Media Room, Games Room, Exercise area & extra Bedroom for all your overnight guests plus 3 pcs. large Bathroom. Seldom do you see a bungalow become available of this size and quality with square footage over 4200 (+/-) of total living space up and down. For all you bungalow seekers out there, put this on your list today! TRULY IS… LOTS OF BANG FOR YOUR BUCK! (id:51640)
Royal LePage NRC Realty
8889 Chickory Trail
Niagara Falls, Ontario
Welcome to this charming 4-year-old detached house, where modern comfort meets convenience. Enjoy the airy living space with hardwood floors and a cozy gas fireplace. The open concept kitchen features stainless steel appliances and a spacious island. Upstairs, three bedrooms offer ample sunlight, including a master with a walk-in closet and ensuite bathroom. Plus, a second-floor laundry room adds convenience. Offering plenty of storage space with 1 car garage and unfinished basement. 5 mins drive to QEW, Costco, Walmart, parks and trails, this home is a must-see! Schedule your viewing today. Rental application, job letters, recent paystubs, full credit report and photo IDs are required. (id:51640)
Royal LePage NRC Realty
21 Allan Drive
St. Catharines, Ontario
Welcome to 21 Allan Drive! This 2+1 semi-detached bungalow is located in a friendly neighbourhood with mature trees minutes to the QEW. Step inside the front door into the galley kitchen with attractive oak-wood cabinets, leading to the dining room. This room was originally a bedroom and was converted into the dining room. To the right is the spacious living room. The main level has attractive hardwood flooring. We find two bedrooms on the main floor. The primary bedroom offers a good sized double closet. Both bedrooms are comfortably carpeted. A 4-piece bathroom services the main floor. We take the stairs to the basement. This basement has in-law potential with it’s separate entrance! The basement has a spacious recreation room with an electric fireplace biult into a cabinet. It also offers a laundry room with counter and cabinets, and a hook up for fridge and stove. It can be easily converted into a kitchen if needed! We find a 3-piece bathroom in the basement with a convenient massive walk-in shower with glass doors. The last room currently a bedroom would make an excellent work out room, game or crafts room! Last, but not least, is the backyard! The yard is fully fenced, with an attractive wooden deck that was installed in 2022, gazebo and a large covered pergola! A wonderful outdoor space to enjoy your summers! (id:51640)
Royal LePage NRC Realty
190 Christmas Street
Port Colborne, Ontario
Welcome to this solid, well-built brick bungalow offering 2 separate living spaces – perfect for an in-law suite or investment opportunity to help pay down your mortgage! On the main level you will find a spacious and bright living room with a south-facing bay window for all day natural light. Also equipped with a large eat-in kitchen with tons of cupboard space, a 4 piece bathroom, 3 spacious bedrooms, and a main floor laundry room (that could be converted back into a bedroom if needed.) Downstairs, in the in-law suite with two separate entrances you will find an additional kitchen with dining space, lots of windows, a 3 piece bathroom, laundry / utility room, and a cozy living area with a gas fireplace. Blown-in attic insulation has been topped to R50 in June 2021. The convenience of nearby highway access and the amenities of the Vale Centre add to the appeal of this exceptional home. This property is currently tenanted and requires a minimum of 24 hours notice for showings. (id:51640)
Royal LePage NRC Realty
60 St. David Street W
Thorold, Ontario
Welcome to your dream home in the heart of Thorold. This charming two-storey property with 3 spacious bedrooms and 2 bathrooms is ready to become your sanctuary! Boasting bright, airy rooms, a nice size backyard, large front porch, and a friendly neighbourhood, this 1210 sq ft beauty is everything you’ve been looking for! Picture perfect moments in your new, cozy nest are just a booking away… Let me help you love where you live! (id:51640)
Royal LePage NRC Realty
7826 Netherby Road
Niagara Falls, Ontario
Welcome to this charming farm house nestled on a 4.44 (+/-) acre lot, offering a serene retreat with modern comforts. With 5 bedrooms, 2 bathrooms, and delightful features such as skylights, vaulted ceilings and exposed beams, this home blends rustic charm with modern day living. The main level welcomes you with an inviting living space, perfect for gatherings and relaxation. The kitchen has lots of cupboard and countertop space, plus a centre island – making meal preparation a breeze. Enjoy meals in the adjacent dining area, offering views of the trees, gardens, and ducks wandering about near the pond. All of the 5 bedrooms provide peaceful sanctuaries, each with unique character and ample natural light. This home was previously split into two separate living areas (upper and lower) and could easily be converted back to that if needed. Outside, you will find multiple ponds, a good variety of trees, plants, and flowers throughout the property along with a large barn built in 1868. The property’s 10-minute proximity to the new hospital and highway access adds convenience to the peaceful rural setting, offering the best of both worlds! Don’t miss your opportunity to make that dream of owning a picturesque homestead a reality – schedule your showing today! (id:51640)
Royal LePage NRC Realty
12 Andrew Street
St. George, Ontario
Rarely does such an opportunity present itself here in the idyllic Village of St. George. This bungalow was built in 1969 and when you pass over the threshold you will realize how solid a home it is! Offering you a full brick exterior with just an accent of wood siding on the front porch for contrast and interest, this home offers a traditional layout. There is a formal living room at the front facing Andrew Street, complete with a lovely picture window and a gas fireplace. Overlooking the rear of the property is a combination Kitchen/Dining room, from where you can step down to a door to your large deck with a remote-controlled awning. With 3 bedrooms on the main level and a 4 Pc Bath, this home is ideal for a young family or perhaps retirees wanting to downsize but not give up a yard. The Basement level is only partially finished with a very large recreation room, a workshop, utility room and additional storage. The rear yard slopes away from the house and is an oasis with two very mature shade trees. There is still lots of room left over for an inground pool or an extensive garden. This home is a bargain for those who have the desire to roll up their sleeves and freshen it with a little paint and flooring. The basement is basically a blank canvas with tons of room for additional living space or potential to be converted to an in-law suite. Home & all appliances are being sold AS IS. Don’t miss this one……call today! (id:51640)
Royal LePage NRC Realty
1291 Niagara Boulevard
Fort Erie, Ontario
!!WATERFRONT ALERT!! THIS QUIET, PRIVATE, PRIME 1.15 ACRE LOT ON THE NIAGARA RIVER IS A RARE FIND & PRICED TO SELL. Loved by the same family for 30 years, this three bedroom ranch BUNGALOW with attached DOUBLE GARAGE offers glorious unobstructed views of the Niagara River and Skyline to the East and nature at it’s best and finest to the West. Sitting on just over AN ACRE of PRIME REAL ESTATE, there is more than enough room for whatever your mind can imagine. OVERSIZED rooms throughout. The DRY BASEMENT is a clean slate and can be easily finished for additional living space, if required. BRING YOUR FAMILY AND MAKE THIS GEM YOUR OWN. (id:51640)
Royal LePage NRC Realty
11 Shores Lane Unit# B
Crystal Beach, Ontario
Move in and enjoy this summer! Introducing the final ever new release in this new exciting condo community, The Shores by Marz Homes in Crystal Beach! This incredible new end unit Villa Townhome features an awesome and efficient layout, maximizing both the space within the home as well as your enjoyment of the lifestyle the Shores has to offer! Measuring 1147 sf 2 bedroom, 2 bath upper unit also features a west facing covered balcony, a perfect place to enjoy a glass of wine while watching the sun set. Complete with an oversized garage measuring a total of 10’x33.8′ and full height basement. A villa townhome is ideal for anyone who is looking for a carefree, stress-free, low maintenance lifestyle! There is not a thing to do inside or out. Paved driveway, sprinkler system, sod front and back, and exclusive use of a portion of the backyard. This home features numerous upgrades, including vinyl wood-look flooring, electric fireplace with mantle, quartz countertops in the kitchen and bathrooms, an upgraded shower, upgraded kitchen cabinetry and island! Wonderful bright and airy open concept layout. The Shores is truly a unique lifestyle. Surrounded by the award winning South Coast Village community, and moments from the shores of Lake Erie, the Shores offers amenities not commonly found in new communities, including a clubhouse (currently underway), swimming pool and sport court less 30 seconds away! An amazingly active and social atmosphere! Located only steps away from the rejuvenated village of Crystal Beach featuring Water Front Park, the new Bay Beach Park with Caribbean quality sand, as well as many new restaurants and shops, not to mention historic Ridgeway, QEW, the USA as well as less than 90 minutes from Toronto! (id:51640)
Royal LePage NRC Realty
2947 North Shore Drive
Dunnville, Ontario
Build your dream home with views of Lake Erie. A building lot seldom comes available of this size, this close to the water. You can build any size house, as long as it fits in the constraints of the lot lines. There is no maximum building envelope! Water and hydro are at the street. High speed fibre internet is currently being run on the street as well. (id:51640)
Royal LePage NRC Realty
451 Lakeview Road
Fort Erie, Ontario
Welcome to 451 Lakeview Road! Nestled in the heart of Crescent Park, this charming residence presents a perfect blend of comfort and quiet living. Boasting three bedrooms and one and a half baths, this home offers ample space for families and guests. With a generous 2100 square feet of finished living area, there’s plenty of room for relaxation and entertainment. The addition of a sunlit sunroom provides a tranquil retreat, ideal for enjoying peaceful mornings or cozy evenings. Practicality meets convenience with a two-car garage, offering shelter for vehicles and additional storage space. The fenced rear yard ensures privacy and security, perfect for outdoor gatherings or simply unwinding in nature. Situated on a spacious lot measuring 105 by 110, this property provides ample outdoor space for gardening, recreation, or simply soaking up the sunshine. (id:51640)
Royal LePage NRC Realty
184 Lincoln Street
Welland, Ontario
Welcome to 184 Lincoln Street, Welland. Here we have a 1920 built two-story duplex with front and back units offering 3 Bedroom each. Owned by my seller for the last 16 years who is now ready to pass it over, giving you the opportunity to grow your investment portfolio or if your first time home buyer the opportunity of affordable living by living in one unit and having the other unit help contribute to your mortgage. With two electrical panels, two furnaces, two owned hot water tanks, two stoves, two fridges, two washer and dryers everything is in place for a turn key investment. Located close to shopping, schools. Farmers market and the downtown are of Welland, the recreational canal, restaurants and on a buses route this is your opportunity to investment in your future. Seller was told that it may be possible to convert this property to more units or add a garden suite with Buyer to complete their own due diligence with the City of Welland. Come have a look today! (id:51640)
Royal LePage NRC Realty
7405 Susan Crescent
Niagara Falls, Ontario
Welcome to your dream home! This charming 3 bedroom, 1 bathroom sidesplit is a gem in the heart of a desirable neighborhood. Completely finished with newer windows and roof, this home boasts an abundance of natural light that fills every room. Situated on a large lot, this property offers ample space for outdoor activities and entertaining. With parking for 4 cars and an oversized garage with hydro, it’s a mechanic’s paradise. Step outside onto the large wood deck and enjoy the peaceful surroundings of the completely fenced backyard. Conveniently located near shopping centers, entertainment venues, bus routes, and schools, this home offers the perfect blend of comfort and convenience. Don’t miss out on this opportunity to make this your forever home! (id:51640)
Royal LePage NRC Realty
89 Allan Drive
St. Catharines, Ontario
FIRST TIME ON THE MARKET!! Well Maintained 3 plus 1 Bedroom 2 Bathroom Brick Bungalow with lower level in-law suite . This North End Jem features New Granite Top kitchen, large Dinning room that flows into a bright and open living room. Three spacious main floor Bedrooms and 4 piece bath makes for easy living, The lower level living space boast a large Bedroom with rec, room area and full kitchen. Enjoy your morning coffee on the front porch and evening bbq or sit around the fire pit in the awesome backyard. Walking distance to Grantham Plaza Shopping mall, Elementary & Secondary Schools. Large attached Garage and garden shed. New furnace (2024) New Roof (2016) (id:51640)
Royal LePage NRC Realty
7759 Ascot Circle
Niagara Falls, Ontario
Welcome to this beautiful, spotless 3 bed two bath bungalow in this sought after Niagara Falls north end neighborhood! Close to QEW, close to everything! Move-in ready! Nothing to do but relax! Main floor laundry! This home has many updates (2020). Newly finished basement with family room, bedroom and bathroom, and hardwood floors throughout main level. (2020) Nice back and side yard with a charming deck for entertaining or sipping your morning coffee! So many modern state of the art features rarely found, such as a deluxe air purification system with ultra violet light, water filtration system and reverse osmosis, tankless water heater, water softener system, high efficiency furnace and central air conditioning! (2015) Roof (2017) Single oversized garage- double driveway fits four cars. Everything is totally accessible for anyone not wanting stairs. All appliances are included ! Close to shopping, local transit and parks and trails. This home has been meticulously maintained and it shows! Book your showing today! (id:51640)
Royal LePage NRC Realty
25 Royal Road
Port Colborne, Ontario
This is called a true family home! It has plenty of room for a family to grow boasting 3 bedrooms plus one in the basement, 2 bathrooms, rec. room and games room. Park your car under the carport when bringing groceries in but have the garage and driveway for all of you other vehicles or room for kids to play hockey or basketball easily. The driveway can hold 9 cars comfortably. The garage built in 2017 has hydro and a covered backyard patio. There’s certain potential for a basement apartment with a separate entrance to the below level. Lots of finished square footage. (id:51640)
Royal LePage NRC Realty
150 Clarke Street
Port Colborne, Ontario
For the first time this solid, immaculate brick bungalow is being offered for sale! Lovingly and meticulously maintained by it’s current owner for the past 60+ years. On the main floor you’ll find 3 generously sized bedrooms, a large eat-in kitchen, bright living room, and a 3 pc bathroom. The lower level features an additional kitchen, rec room, laundry area, and tons of storage space. Ideal for an in-law setup if that’s what you need! Speaking of storage space – there’s even more outside in the detached garage. Backing onto Lakeshore Catholic High School, the yard has tons of room for the kids or dogs to play in! With updates such as: vinyl windows, A/C unit, and the roof, all that’s left to do is move in and add your own personal touch! (id:51640)
Royal LePage NRC Realty
4188 Almond Court Unit# 6
Vineland, Ontario
Lovely condo bungaloft is located in a prime location in Vineland’s popular Heritage Village neighbourhood, one of Niagara’s premiere adult lifestyle communities. You won’t sacrifice any space with this spacious 1250 sq ft on the main floor with 2 bedrooms, 2 bathrooms, large combined living and dining room, generous kitchen with breakfast nook has door to laundry room that includes interior access to garage. Four season sunroom features garden door to patio that overlooks a gorgeous perennial garden – just a wonderful spot to enjoy the end of day sun! Primary bedroom has room for your king size bed with walk-in closet and ensuite with easy-entry shower. Second bedroom is plenty big too with double closet doors and adjacent bathroom has tub and shower. Upstairs is a fantastic loft area that makes a perfect recreation space, extra bedroom, hobby/craft room or whatever your imagination decides! The lower level is unfinished and provides plenty of storage space. Outside, you’ll enjoy sitting in your covered front porch or taking a stroll down to the exclusive Clubhouse where you’ll find a heated indoor salt water pool, gym, pickleball, social activities, craft and woodworking shops – truly there is something there for everyone. Note that all residents pay the monthly $70. mandatory Clubhouse fee. Call for your showing and Village tour today! (id:51640)
Royal LePage NRC Realty
16 Wood Street Unit# 305
St. Catharines, Ontario
Enjoy a relaxed, carefree lifestyle and a welcoming sense of community in Fairview Condos, a 6-yr-old boutique-style condo residence located within easy walking distance to the Fairview Mall and all amenities. Inspired design in this modern and beautifully upgraded 2 bedroom, 2 bath suite includes an open floor plan, 9’ ceilings, bedrooms at opposite ends of the suite and a gorgeous covered balcony. Custom kitchen with quality cabinetry, Quartz counters, under-cabinet lighting, built-in appliances and a large island ideal for entertaining. Storage is maximized – spacious walk-in closet in primary bedroom, in-suite laundry room with plenty of extra storage, separate 4′ x 8′ locker in basement. Built in 2018 with ICF (Insulated Concrete Forms), all 4 walls of the suite are made with insulated, solid concrete resulting in a highly efficient building with very low noise transfer. The heating and cooling unit is controlled in-suite, with very low monthly operating costs. Need more space for family functions or special occasions? Enjoy the event room with fully outfitted kitchen, bathroom, lounge space, dining area and plenty of space for you and guests. Heated, well-lit, main floor parking garage. Located within easy walking distance to the Fairview Mall, LCBO, grocery stores, restaurants, parks and easy access to the QEW. (id:51640)
Royal LePage NRC Realty
78 Mackenzie King Avenue
St. Catharines, Ontario
Nestled within a prestigious enclave along Welland Canal Parkway in St. Catharines, this remarkable two-year-old, 2364 sq.ft custom-built home exudes elegant living. Meticulously crafted with premium craftsmanship and opulent design, this three-bedroom, 2.5 bathroom residence offers a harmonious blend of luxury and comfort. Anticipate the Walk-up newly installed Exposed Aggregate driveway (to be completed in early May). Step into the expansive foyer adorned with sparkling lighting and a uniquely artistic tile to hardwood transition, leading to a spacious closet, powder room, and mudroom accessing the garage. The open-concept family room features a cozy gas fireplace, hardwood floors, and seamless connectivity to an elegant kitchen and dinette—a culinary haven bathed in natural light. The chef’s delight kitchen boasts a sizeable center island, custom cabinetry, granite counters, ceramic tile, and sophisticated lighting, complemented by thoughtful features like a walk-in pantry and R.O. Water Purification System. Ascend the contemporary staircase to discover a versatile loft on the second floor, adorned with an exquisite chandelier, alongside a serene master bedroom with a walk-in closet and luxurious ensuite. Two additional bedrooms offer rounded windows and ample closet space. The upper-floor laundry room and second bathroom boast elegant tiling and ample storage. The lower level unveils a newly finished rec room, adding 680 sq.ft of versatile living space, featuring nine-foot ceilings and luxurious vinyl flooring. Conveniently located near Niagara Outlet Collections, schools, and amenities, with easy access to highways and the adjacent 42km Welland Canal Parkway Trails—a haven for families and nature enthusiasts alike. Please see attachments for further details of the home. (id:51640)
Royal LePage NRC Realty
50 Herrick Avenue Unit# Gl10
St. Catharines, Ontario
Experience life on your terms in this open concept 2 bedroom, 2 bathroom unit overlooking a golf course. A place where you can do everything you want without worrying about upkeep. Enjoy the pleasure of staying fit and healthy, hosting a party for friends and family, or relaxing on a rooftop overlooking nature. You can do all of this and more with the spectacular array of amenities at Montebello. If you love the energy and vibrancy of an uptown address, then you want to call this home. Montebello is a new luxury condominium development by Marydel Homes currently in preconstruction at 50 Herrick Avenue, St. Catharines. Enjoy the beautifully landscaped courtyard and grounds, sleek upscale lobby and lounge, state-of-the-art fitness center, elegantly appointed party room with kitchen, spectacular, landscaped terrace, Pickleball court, and much more. (id:51640)
Royal LePage NRC Realty
50 Herrick Avenue Unit# Lp20
St. Catharines, Ontario
Welcome to the Sapphire, this 2 bedroom + den unit features a large open concept living space with a dining area, kitchen with island and living room, Master bedroom with large walk-in closet and ensuite, and in-suit laundry. This unit boasts a vinyl plank floor throughout, 10-foot ceilings, a grey colour scheme, and huge windows throughout. The building features a state-of-the-art gym, party room, and games room, backs onto a golf course, features a pickle ball court, and has plenty of common outdoor space including a BBQ area and lounge area. This is an INTECH building and features smart technology to make life more convenient for its residents. This building is close to the Welland Canal Trail and the Niagara-on-the-Lake Outlet Mall. Many fabulous wineries and restaurants are close by. (id:51640)
Royal LePage NRC Realty
6705 Cropp Street Unit# 106
Niagara Falls, Ontario
The Cannery District was designed to offer new stylish living in the heart of Niagara. An amazing opportunity to rent this Stacked Townhome with roof terrace. Open concept floorplan, bright kitchen with quartz counter top, featuring combination living/dining room, convenient 2 pc washroom, vinyl plank flooring, air conditioner, 2 bedrooms on the upper level each include a 4 piece washroom. Expansive 352 square feet of intimate and private roof terrace great for entertaining. Fridge, stove, dishwasher, stackable washer & dryer and window coverings. First and last months rent, Driver’s Licence, rental application, TransUnion credit report, letter of employment, references, liability insurance and 2 most current pay stubs. $2,125 per month plus utilities and rental hot water heater. (id:51640)
Royal LePage NRC Realty
10 Marlborough Avenue
St. Catharines, Ontario
Don’t miss this rare opportunity to own a fully renovated home in an excellent location! This gorgeous property features high-quality finishes and upgrades, as well as new plumbing and wiring throughout making it a true turn-key home. You’ll be impressed by the bright and spacious open concept layout, the modern easy-care flooring, and the electric fireplace in the living room. The kitchen is a dream come true, with new cabinets, quartz countertops, a hammered copper sink, and stainless-steel appliances. The bathrooms are luxurious and spa-like, with custom tile work, quartz vanities, and body jet showers. The Primary suite offers 11’ vaulted ceilings and a 3-piece ensuite bath. For added space the attic loft has been opened and is ready for finishing. Completed that space will add 300 plus extra sq. footage of living space for you to decide how to use it. The exterior of the home has been updated with new siding, windows, doors, and fencing, giving it great curb appeal. The backyard is fully fenced and landscaped, with a large concrete pad for a future storage shed. The location is ideal, close to schools, shopping, public transit, and highways. This home is a rare find and really is turnkey ready! Book your showing today! (id:51640)
Royal LePage NRC Realty

