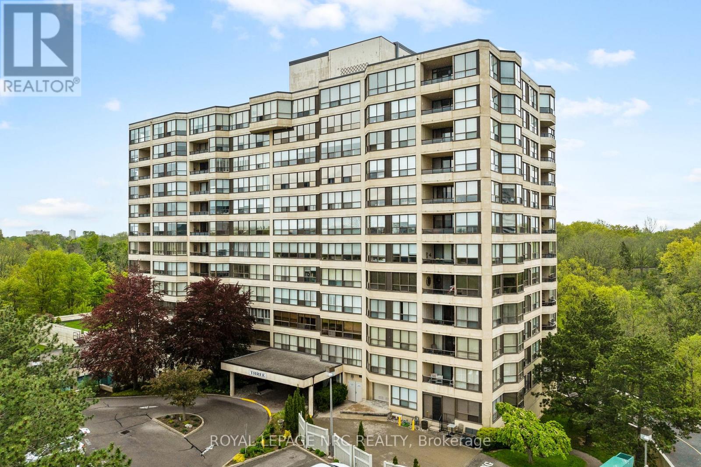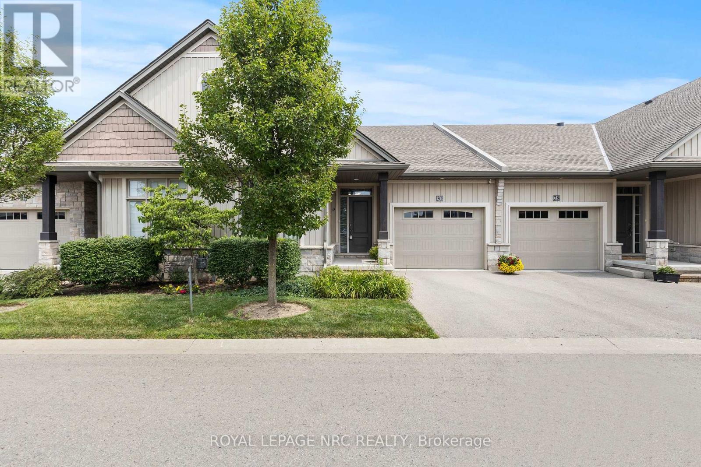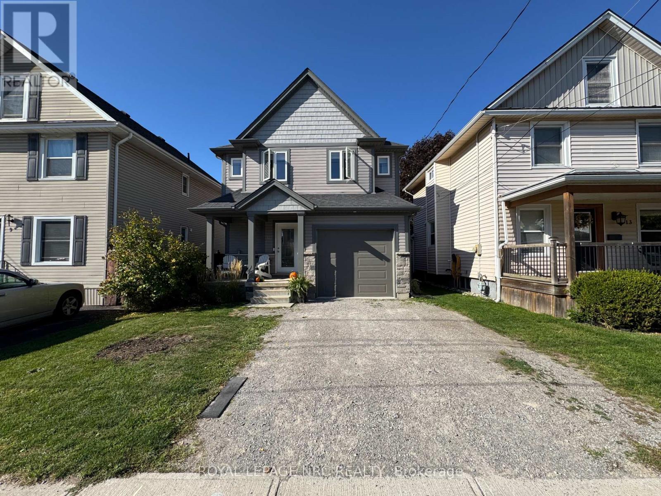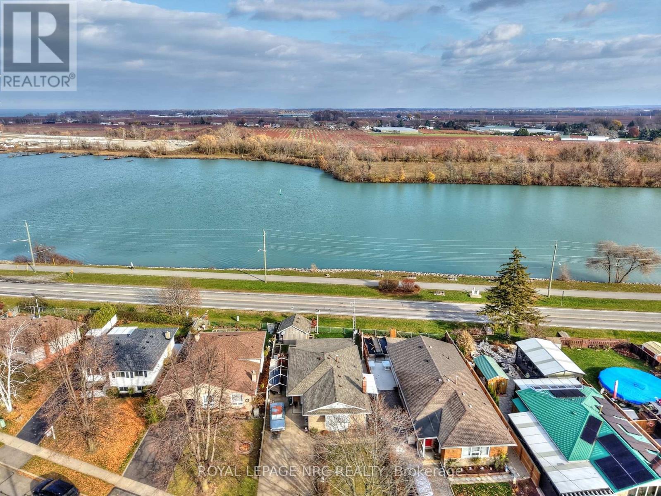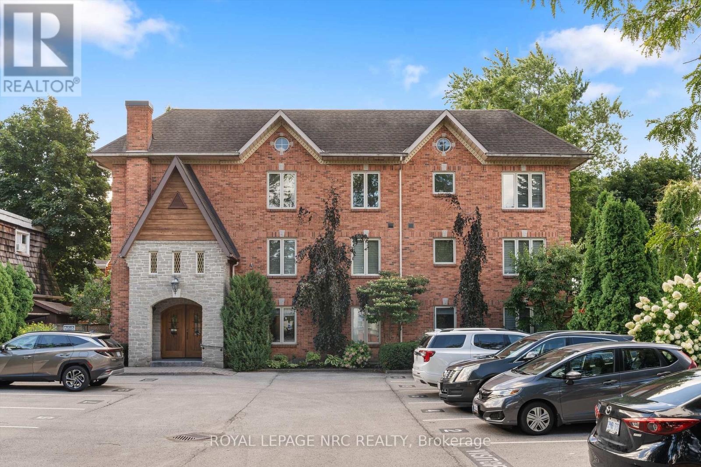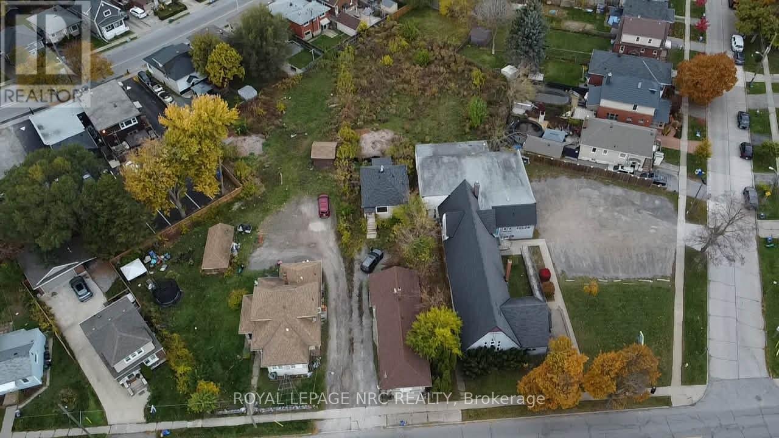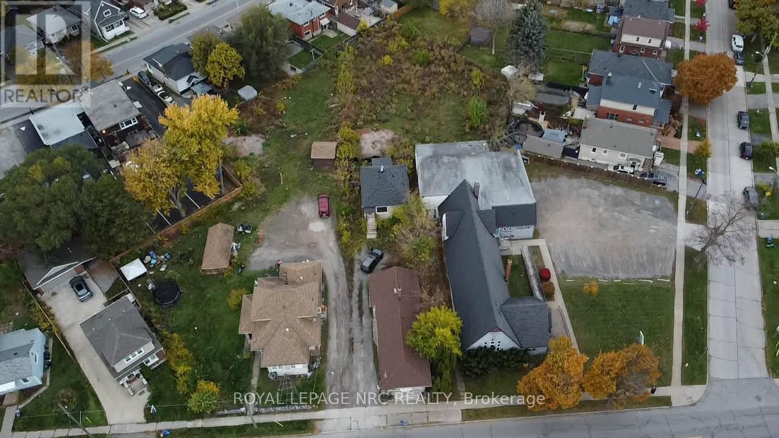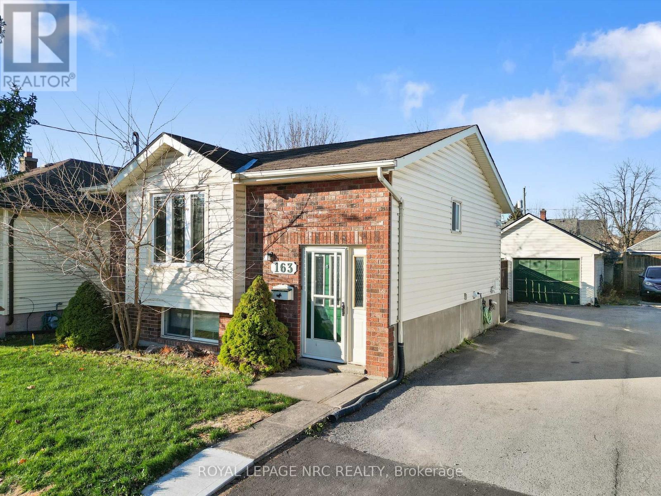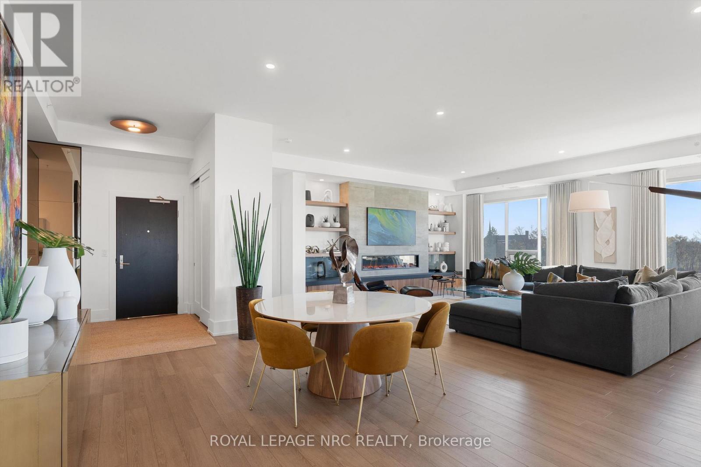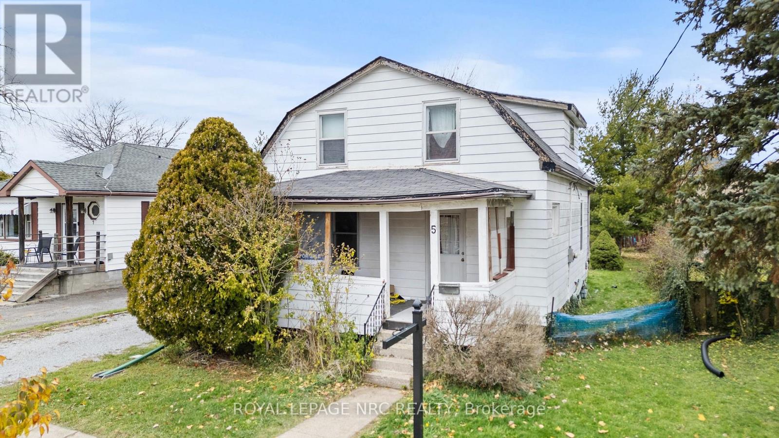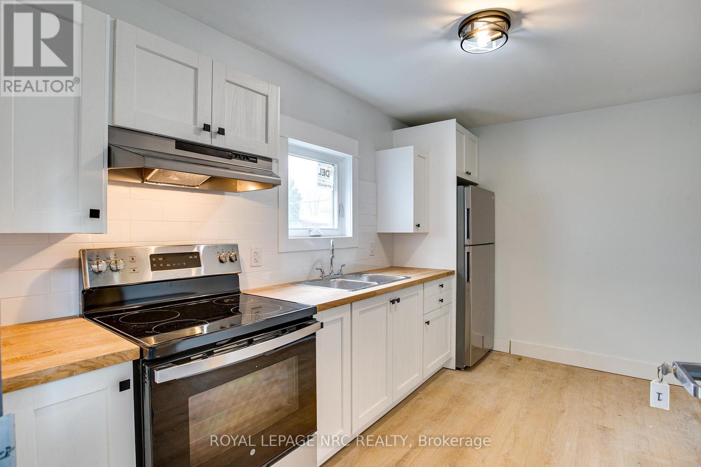LOADING
Ph6 – 3 Towering Heights Boulevard
St. Catharines, Ontario
This highly sought-after suite presents almost 1900 sqft of meticulously refined living space, perfectly framed by the breathtaking scenery of the Niagara Escarpment. The suite offers a thoughtful layout with 2 bedrooms and 2 bathrooms, creating a perfect blend of convenience and comfort. Enter through a welcoming foyer that transitions into an open, bright, and expansive main area. Oversized windows are strategically placed to flood the space with natural light, creating a bright, airy atmosphere. The timeless sophistication of elegant crown molding flows seamlessly into every room. Culinary dreams come alive in the updated eat-in kitchen, a chef’s delight featuring quartz countertops, custom soft-close cabinetry, a striking decorative backsplash, and sleek stainless steel appliances. This stylish and functional kitchen is ready for any occasion. The serene primary bedroom is generously sized and includes a walk-in closet and a luxurious 4-piece ensuite bath, complete with a separate stand-alone tub and walk-in shower. A second bedroom and full guest bath offer essential flexibility. Furthermore, a versatile bonus den can serve as your perfect home office, cozy reading nook, comfortable sitting room, or private library. Enjoy the outdoors from your private open-air balcony, the perfect spot for morning coffee or evening sunsets, with the iconic escarpment view always in sight. The unit ensures daily ease with in-suite laundry and ample storage. Life at 3 Towering Heights is an amenity-rich experience. Residents enjoy a heated saltwater pool, spa, sauna, garden terrace, party room, BBQ area, exercise room, underground parking, and a convenient car wash. With a perfect location close to transit, shopping, and local amenities, this penthouse delivers the best of easy condo living-all without sacrificing space, style, or your peace of mind. Experience elevated living at its finest; this rare opportunity awaits! (id:60490)
Royal LePage NRC Realty
30 Blossom Common
St. Catharines, Ontario
Discover the perfect blend of elegance and convenience at 30 Blossom Common, a stunning 2-bedroom, 2-bathroom bungalow townhome nestled in the highly desirable Trillium Gardens community of Port Weller East. Step inside and be greeted by sophisticated design, starting with a 9-foot coffered ceiling in the entryway that leads to a bright, open-concept living space. The living room is truly remarkable, boasting soaring 11-foot vaulted ceilings that create an airy, expansive feel. Engineered hardwood floors flow seamlessly through the living, dining, and kitchen areas, making it an ideal setting for entertaining guests or peaceful relaxation. The primary suite is a private retreat, complete with a walk-in closet and a luxurious 3-piece ensuite. For ultimate ease, the main floor also includes a convenient laundry area, simplifying single-level living. Outside, a private back deck, secured by a privacy fence, awaits your morning coffee or evening unwind. The potential continues indoors with a large, unfinished basement featuring oversized windows and a rough-in for a 3rd bathroom-a blank canvas ready for you to create your ultimate dream space. An attached garage with interior access adds practicality and security. Embrace the serene, rural feel of this superb location. You are moments from Lake Ontario and the St. Catharines Marina, renowned Sunset Beach, quiet Jones Beach, the Welland Canal Parkway, Malcomson Eco Park, the Great Lakes Waterfront Trail, and Happy Rolphs Animal Farm. Countless trails, parks, fresh fruit farm stands, and world-class wine country (including nearby NOTL) are all minutes away. (id:60490)
Royal LePage NRC Realty
201 – 81 Scott Street
St. Catharines, Ontario
Welcome to one of the premier buildings in St. Catharines , Meadowvale Green 81 Scott Street. This wonderful one-bedroom, condo offers an easy and convenient lifestyle. This light-filled unit features a spacious, bright living room / dining area overlooking a park-like setting, well maintained kitchen, in-suite storage, laundry, and a spacious bedroom. Discover a serene lifestyle with meticulously landscaped grounds, a waterfall area, and outdoor heated saltwater pool. Plus, enjoy amenities like barbecue areas, picnic tables, and more. Perfect for retirees or professionals, the residence also features snooker, an exercise room, party room, guest suites, and ample parking options including underground parking. (id:60490)
Royal LePage NRC Realty
11 Violet Street
St. Catharines, Ontario
Welcome Home to 11 Violet St., located on a quiet dead end street in the very desirable grapeview neighborhood. This sought after area is close to everything you could possibly want. Great schools, bus routes, public transit, shopping, amenities, restaurants, walking trails, Port Dalhousie, Hospital, QEW, Hwy 406, Wineries and more! This 9yr old two storey family home features: nice open concept main floor, white kitchen w/island, backsplash, newer stainless steel appliances, living room w/window overlooking rear yard, dining area w/sliding doors to private rear yard w/multi level decking and fully fenced yard. Upper level has three nice size bedrooms, huge master w/ensuite privilege, laundry area and plenty of windows that allow an abundance of natural light. Finished lower level w/rec room and play area for the kids, storage area & r/in for another bath complete the lower level. Most recent updates include: a/c (2024), deck (2022), newer pot lights. This home is move in ready and a must see. (id:60490)
Royal LePage NRC Realty
624 Bunting Road
St. Catharines, Ontario
Welcome to this amazing opportunity to own an 1,167 sq. ft. solid-brick bungalow offering unobstructed, breathtaking waterfront views of the Welland Canal-where you can sit on your covered deck or relax inside your screened-in, 3 -season back porch and watch the ships go by or people walking & biking along the waterfront trail. Located in one of North St. Catharines’ most desirable and family-friendly neighborhoods, this rare opportunity combines serene waterfront living with unbeatable convenience and lifestyle. This bright and well-maintained 3+2 bedroom, 2-bathroom bungalow features original hardwood flooring throughout most of the main floor and includes two full kitchens, making it ideal for multigenerational living, in-law potential, or income options. The main floor has an open concept living dining area, separate kitchen with walk-out to side deck, a 4 pc bath and a walk-out to the 17×11 ft screened in porch. The finished lower level includes a cozy wood-burning fireplace, large recroom, additional bedrooms, a second kitchen, and versatile living space for extended family or guests. The backyard is a true showstopper-backing directly onto the Welland Canal with completely unobstructed panoramic water views. Whether you’re hosting guests or enjoying a quiet moment, the fully fenced backyard, huge shed w/hydro and screened-in porch offer year-round enjoyment of the waterfront with friends and family. The double concrete driveway accommodates up to five cars, adding valuable parking convenience. Directly across the street, you’ll enjoy walking and cycling trails along the Welland Canal, easy access to Sunset Beach, and a short drive to Niagara-on-the-Lake, sprawling vineyards, wineries, and the lakeshore. Excellent schools and nearby amenities make this location truly unbeatable. A rare waterfront gem with endless potential-your opportunity to embrace the magic of canal-front living. (id:60490)
Royal LePage NRC Realty
101 – 55 Main Street
St. Catharines, Ontario
Beautiful condo in the heart of Port Dalhousie! This main floor unit in a boutique three-story building with just nine units offers privacy, convenience, and stunning views of Martindale Pond and the Royal Canadian Henley rowing course. Featuring hardwood floors, a bright open concept living and dining area with a gas fireplace, and a modern kitchen with quartz countertops, white cabinetry, and a breakfast bar. Step outside to a large wrap-around private patio perfect for relaxing and entertaining. The spacious master bedroom includes double closets and a renovated 4-piece ensuite with in-floor heating. A second bedroom and updated 3-piece bathroom complete the home. Additional perks include in-suite laundry and a basement storage unit. Enjoy building amenities such as an exercise room, sauna, and party room. Parking includes one designated spot with visitor parking and the option to rent a second spot. Walk to downtown Port Dalhousie, Lakeside Park, shops, restaurants, and the marina. Experience waterfront living at its best! (id:60490)
Royal LePage NRC Realty
15 Facer Street
St. Catharines, Ontario
Offered as Part of Combined Package – $1,500,000 (Must Be Sold with 13 Facer St.) Introducing a prime redevelopment opportunity at 15 Facer Street, offered exclusively in conjunction with 13 Facer Street as a combined 0.9-acre development parcel. Situated in a growing urban neighbourhood, this property benefits from dual R2/M1 zoning, allowing a variety of residential forms and densities. Conceptual studies and engineering-supported plans indicate the site can theoretically support: Stacked townhouse blocks (3- and 4-storey) with 21 total proposed units, 3-bedroom townhome layouts with 3 bathrooms, semi-detached home options, efficient, modern unit designs with open concepts and strong aesthetic appeal, 25 on-site parking spaces (conceptual). This project has advanced through pre-consultation and concept design review, giving future developers a strong foundation for municipal submission. Located near vibrant local amenities and established residential streets, the site offers an outstanding blend of urban convenience and neighbourhood character. 15 and 13 Facer Street must be sold together for a combined price of $1,500,000. (id:60490)
Royal LePage NRC Realty
13 Facer Street
St. Catharines, Ontario
Offered as Part of Combined Package – $1,500,000 (Must Be Sold with 15 Facer St.) A rare and exceptional development opportunity in the heart of St. Catharines. 13 Facer Street, offered only as a combined sale with 15 Facer Street, forms part of a 0.9-acre assembly with dual R2 and M1 zoning-providing flexible development potential and strong future value. Conceptual design work and preliminary engineering support indicate the site can accommodate multiple residential forms, including stacked townhouses, semis, and apartment-style units. The concept plan showcases:70 units/ha density potential. A mix of 1-bedroom, 2-bedroom, and 3-bedroom units (600-1200 sq. ft.) Parking capacity for approx. 25 vehicles. Modern, open-concept layouts emphasizing natural light, clean lines, and efficient floor plans. Staged progress through pre-consultation, concept planning, and engineering review. This location provides quick access to downtown amenities, public transit, schools, shopping, and major routes. An ideal opportunity for builders, developers, and investors seeking a shovel-ready urban infill project with strong municipal support. 13 and 15 Facer Street must be purchased together. Total asking price: $1,500,000. (id:60490)
Royal LePage NRC Realty
163 Pine Street S
Thorold, Ontario
163 Pine Street S presents an ideal opportunity for first-time buyers, featuring a prime location in Thorold and excellent value. This well-maintained property features a detached garage, a private yard, and a comfortable layout filled with natural light. The basement has been thoughtfully upgraded with luxury vinyl plank flooring, adding both style and durability. Conveniently located minutes from highway access, the scenic Welland Canal Parkway, Pen Centre Shopping Mall, and Brock University, making everyday errands, commuting, and outdoor activities a breeze. Whether you’re starting your homeownership journey or seeking a low-maintenance investment, this inviting home delivers comfort, location, and lifestyle at an unbeatable price. Don’t miss your chance to make it yours! (id:60490)
Royal LePage NRC Realty
601 – 77 Yates Street
St. Catharines, Ontario
WELCOME TO YOUR DREAM LUXURY CONDO IN NIAGARA! This STUNNING Penthouse corner suite is located in the highly sought after Yates Street Historic District and nestled amongst an enclave of historic Executive homes backing onto 12 Mile Creek on a picturesque tree-lined street. Enjoy panoramic scenic nature and WATER views from 3 sides in this boutique mid-rise condominium residence, home to just 37 custom designed units. This upscale 2600 sq. ft. model is a stand out, being the largest residence in the building with high end luxurious upgrades and custom features throughout. Features an elegant, open layout with wall to wall windows, lots of natural light with an incredible view in 3 directions, and designer finishes. Rare 3 Bedroom plus Den unit offers Chef’s Kitchen by Enns Cabinetry w/Fisher Paykel appliances, large 12 ft. island, walk out to large balcony overlooking scenic valley. Huge Great room with built in bookshelves with built in reading nook, gas fireplace, Den with ribbed paneling, 2nd balcony. Custom lighting and millwork throughout. Exceptional Primary suite with walk in closet, spa like ensuite featuring a heated soaker tub. This setting is irreplaceable and close to the City’s vibrant downtown, St. Catharines Golf Club, Meridian Centre, First Ontario PAC, Montebello Park, major highways, Ridley College, Brock U, Hospital, hiking and cycling trails, major airports, Niagara Wine Route. And, it is one of the only units to come with two owned parking spots with convenient garage location. See virtual tour and Supplemental documents for more information/ floor plans/exclusive amenities including roof top Club 77. Make it yours! (id:60490)
Royal LePage NRC Realty
5 Chetwood Street
St. Catharines, Ontario
Welcome to 5 Chetwood Street, a home full of potential in a great St. Catharines neighbourhood! Steps to the GO station, close to public transit, minutes away from Brock University, Ridley College, Rotary Park, Sports Centres, and all major amenities!! This property offers 4 bedrooms, 1 Full Bathroom and an additional 1 pc bathroom on the main level. A solid layout ready for your personal renovation touches to truly make it your own. Situated on a good sized lot, the home provides plenty of outdoor space and flexibility for future plans. Featuring bathroom rough-ins on both the main floor and in the unfinished basement, there’s excellent opportunity to add value and create additional living space. Whether you’re an investor, first-time buyer, or renovator looking for your next project, this home is a fantastic canvas with endless possibilities. (id:60490)
Royal LePage NRC Realty
2 – 316 Elmwood Avenue
Fort Erie, Ontario
AVAILABLE IMMEDIATELY – Be the first to live in this brand new, fully renovated main-floor 2-bedroom unit in Crystal Beach. Bright, clean, and modern, this apartment has a smart layout with no wasted space. The primary bedroom is comfortable with good natural light, and the second bedroom works well for guests, a home office, or extra storage. Main-floor living means easy access with no stairs, plus one assigned parking space. Hydro only, no gas bills, keeps monthly costs under control, and there’s in-unit laundry and updated finishes throughout. Just minutes from the beach, shops, and restaurants, this is a sharp, affordable Crystal Beach rental that’s ready for you to move in now. (id:60490)
Royal LePage NRC Realty

