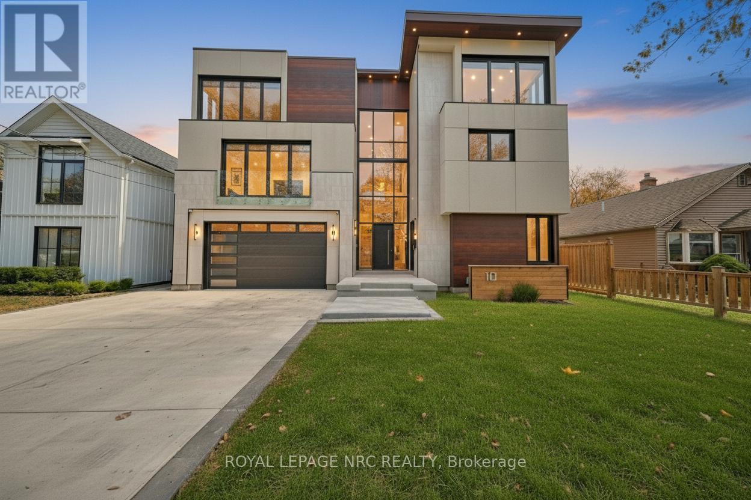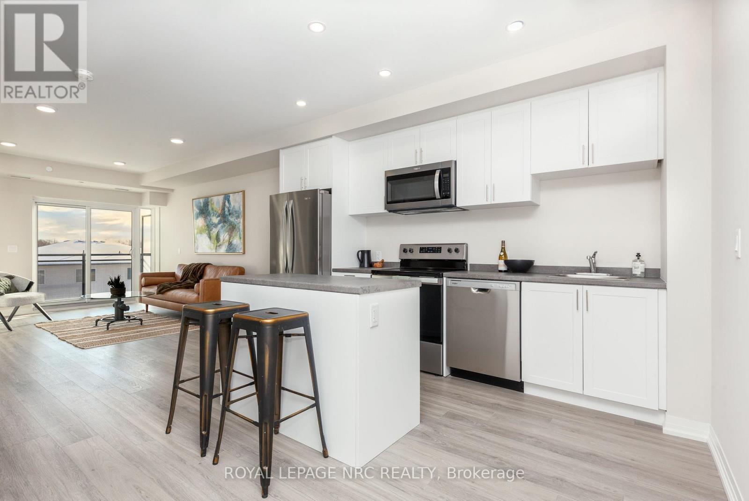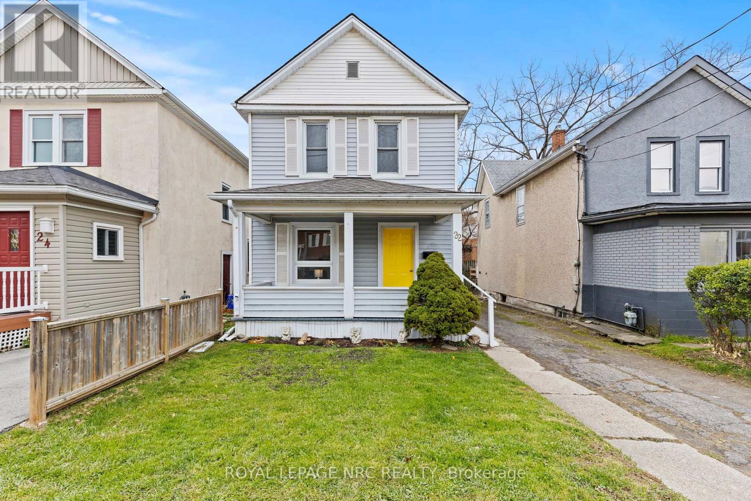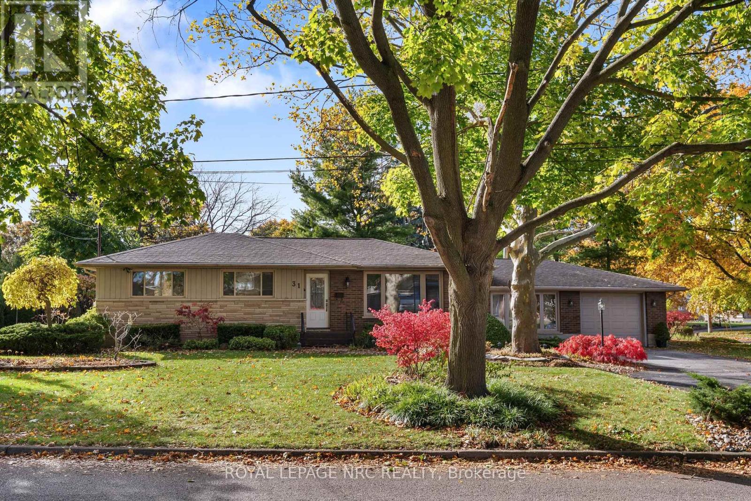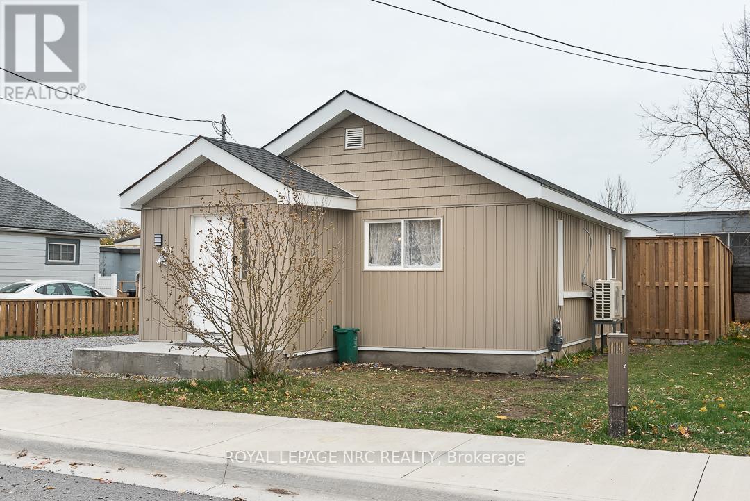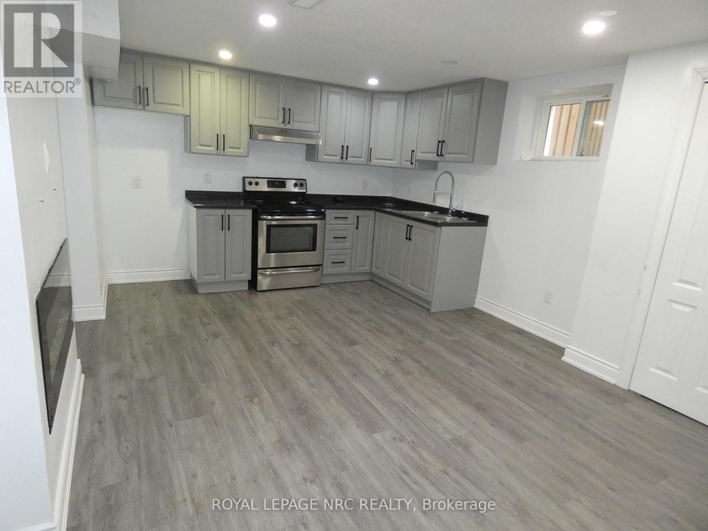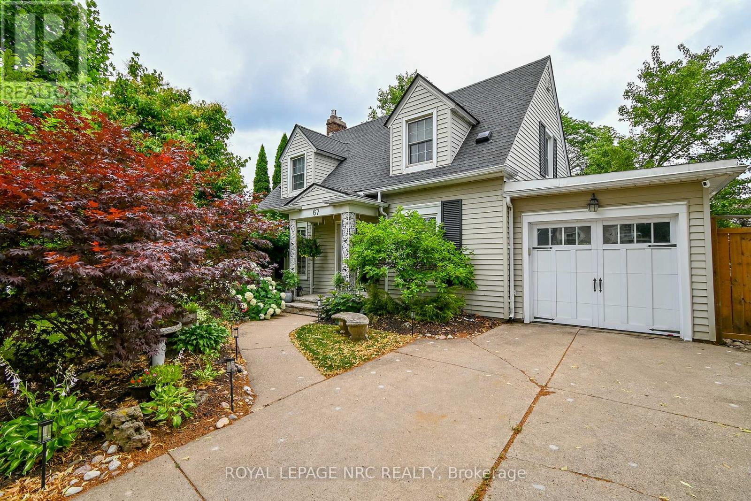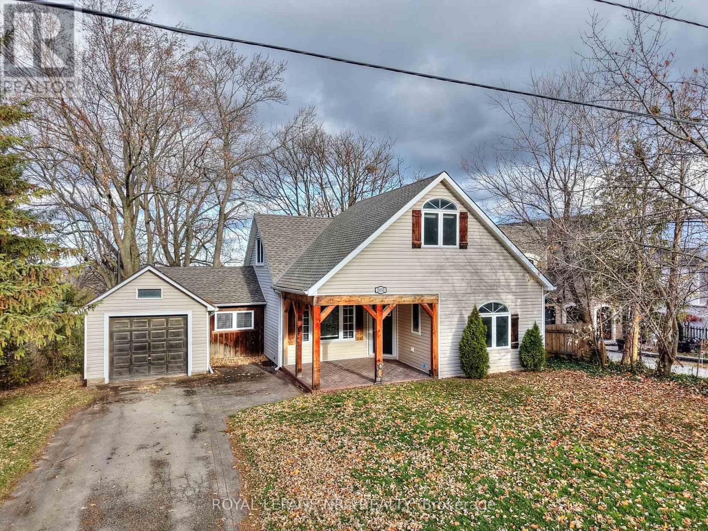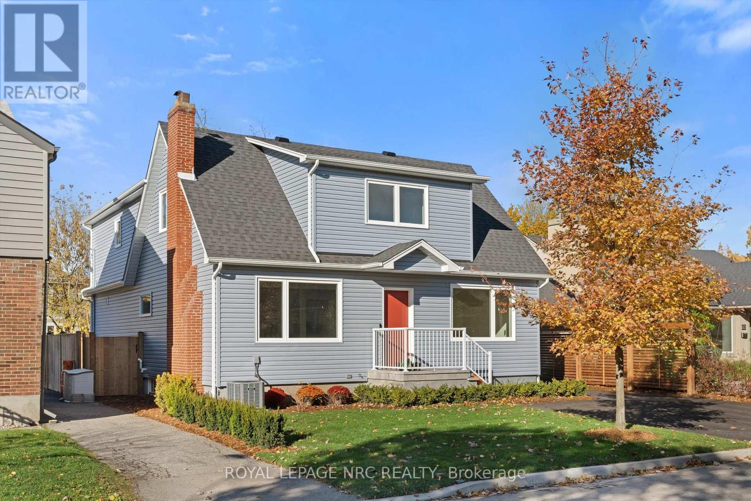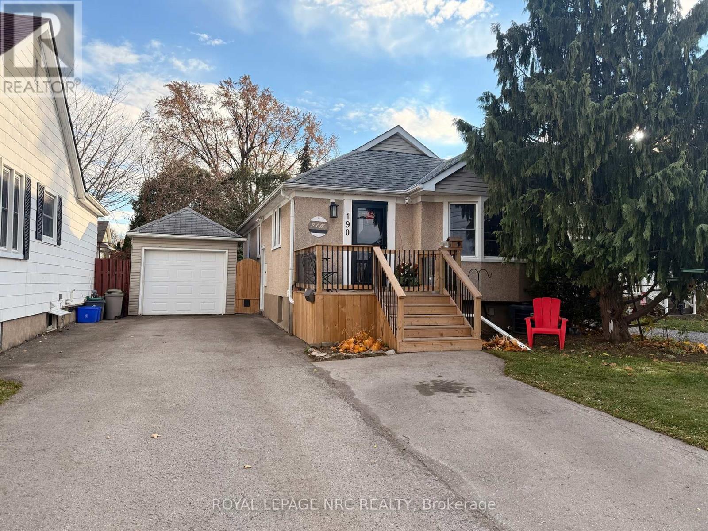LOADING
10 Pawling Street
St. Catharines, Ontario
Breathtaking 3 storey custom-built luxury home, ideally situated in the heart of Port Dalhousie, one of Ontario’s most sought-after lakeside communities. This thoughtfully designed and expertly crafted home seamlessly integrates elegance, comfort and modern sophistication. Spanning over 6,700 sq ft of meticulously finished living space, this architectural gem features soaring ceilings, designer finishes, expansive windows and a harmonious indoor-outdoor connection.You are welcomed by an awe-inspiring foyer with open staircase ascending to the 2nd level, guiding you to the grand open-concept living area and dining room, separated by a striking 3-sided fireplace. The gourmet chefs kitchen is a culinary masterpiece, crafted to inspire creativity and delight the senses. Currently designated as a wellness room, this room offers a spacious and versatile space to suit your family’s needs, with built-in shelving and electric fireplace. Savour tranquil mornings on your private glass-enclosed terrace as you take in views. Upstairs, the primary suite is a true sanctuary, complete with a spa-inspired ensuite and generous walk-in closet.The additional bedrooms, each with a walk-in closet and ensuite bath are spacious, filled with natural light and complemented by a laundry room and home office with walk-out to the 3rd level glass-enclosed terrace. A notable highlight of this property is the fully self-contained main floor 2-bedroom accessory suite with a private entrance – perfect for guests or as an income-generating rental. (Currently rented for $2,650/mo.) Stylish and spacious, the suite features its own kitchen, living room, baths and separate backyard space. The finished basement enhances the home’s living experience. Located steps to the marina, boutique shops, dining and the shores of Lake Ontario, this is more than just a home, it’s a lifestyle. Luxury, location and opportunity in one exquisite home. Seize the chance to own a piece of Port Dalhousie’s finest real estate. (id:60490)
Royal LePage NRC Realty
112 – 50 Herrick Avenue
St. Catharines, Ontario
Experience life on your own terms. This executive 1-bedroom suite features an open-concept living area, brand new appliances, carpet-free flooring, and floor-to-ceiling windows. A place where you can do everything you want without worrying about upkeep: enjoy the pleasure of staying fit and healthy, hosting a party for friends and family or relaxing on a patio overlooking gardens. You can do all of this and more with the spectacular array of amenities at Montebello. If you love the energy and vibrancy of an uptown address, then you want to call this home. Montebello is a new luxury condominium development by Marydel Homes at 50 Herrick Avenue, St. Catharines. Enjoy the beautifully landscaped courtyard and grounds, sleek upscale lobby and lounge, state-of-the-art fitness centre, elegantly appointed party room with kitchen, spectacular, landscaped terrace, Pickleball court, and much more. (id:60490)
Royal LePage NRC Realty
22 Denistoun Street
Welland, Ontario
A fantastic opportunity for first-time buyers and families alike. This charming 2-storey home offers over 1,350 sq. ft. of comfortable living space and is ideally situated in a convenient, central Welland location-ready for your arrival and personal touches. Recent updates include new flooring throughout and fresh paint, providing a clean and modern feel from the moment you walk in. Step inside to a welcoming foyer that leads to the upper level, where you’ll find three generous bedrooms and a 4-piece bathroom. The main floor features a spacious living room, dining room, and kitchen, providing plenty of room to gather and entertain. You’ll also appreciate the convenience of main-floor laundry. Just off the kitchen is an additional living area that opens directly to your fully fenced, low-maintenance backyard, complete with a covered deck-an ideal spot for hosting summer BBQs and enjoying the outdoors. This home is perfectly positioned near all amenities, including shopping, schools, parks, trails, Merritt Island, Welland Canal, the Welland River, and abundant green space. It’s also just a short drive to Niagara College and 5 minutes from Hwy 406, offering quick access to the QEW. The partially finished basement includes a 2-piece bathroom and provides ample storage space. Don’t miss your chance to make this beautifully updated, well-located home your own! (id:60490)
Royal LePage NRC Realty
31 St Lawrence Drive
St. Catharines, Ontario
Good Vibes, Attractive Exterior, Superb Location. This mid-century ranch style bungalow has an undeniable pleasant vibe. Owned & cherished by the same family for over 50 years, it is now awaiting its new owners. This affordable 1430 sq. ft. home offers 3 comfortably sized bedrooms, 2 bathrooms, L-shaped living/dining room and a retro kitchen with great counter space & flat front cabinets in warm wood tones. The kitchen is prime for someone to compliment its vintage style with a trendy, updated 1960’s decorating flair. Another great place for the family to gather is the main floor family room with garden doors to the rear yard, oversized window & a gas fireplace. The natural wood aesthetic is found throughout the house with hardwood floors, warm wood cabinetry, cedar shake wall in the family room & wood panelling in the large recreation room (complete with a pool table). The lower level also offers a large laundry room with ample storage closets & a utility/workshop. Other features: rear door to the basement, man door at the back of the attached garage, central air, 4 appliances, replacement windows, updated eavestroughs & more. The house is situated on a huge corner lot with a shed, mature trees & landscaping. Starting a family or retiring, this home is a great space for a renovation or to simply enjoy the cozy retro charm. Close to the Grantham Plaza, Welland Canal and Lockview School. (id:60490)
Royal LePage NRC Realty
84 Idylewylde Place
Fort Erie, Ontario
Discover simple, stress-free living at this beautiful, cozy, 2 bedroom bungalow. Thoughtfully updated, this home delivers modern finishes and a bright, comfortable layout that’s easy to maintain and instantly welcoming. Enjoy a bright eat-in kitchen and a heated front vestibule that keeps coats, boots and everyday essentials organized before entering the main living space. Everything has already been taken care of, so you can settle in without lifting a finger. Step outside and enjoy a low-maintenance backyard featuring a newly poured concrete deck, ideal for morning coffee or quiet evenings plus a shed that adds useful extra storage to help keep the home clutter free. You will also love the walkable location with Sugarbowl Park, the Fort Erie Public Library, and the Niagara River all within a 5 min walk from your doorstep. Whether you’re starting out, simplifying your lifestyle, or looking for accessible one-floor living, this home brings together comfort, convenience, and a mobility-friendly floor plan in a great little pocket of Fort Erie! Seller is also willing to provide financing for Buyer’s at terms favorable to both Buyer’s and Seller (id:60490)
Royal LePage NRC Realty
798 Parkdale Avenue
Fort Erie, Ontario
Welcome home to 798 Parkdale ave in wonderful crescent park! This 3 plus 1 bedroom sidesplit has been completely renovated and is ready for new owners! Home is truly turnkey, just move in and unpack! The main floor features, a generous sized living room, dining room and new kitchen with s/s appliances! The upper level contains three bedrooms and a newly renovated 4 pc bathroom! The lower level does have a separate entrance from the rear yard and contains another bedroom, mudroom area, generous sized recroom with big windows, and Laundry. This home has new flooring throughout, new lighting throughout, freshly painted, new doors and vinyll windows, new blown in insulation in the attic, New A/c (2025), new eaves and downspouts, vinyl siding, tons of built-ins and storage, and more! The spacious rear yard has a concrete patio, one garden shed, one almost 200 sqft shed with hydro. The attached single car garage and plenty of space for parking make this home a must see! This home is super close to Ferndale park and the splashpad. Being in crescent park it is close to all amenities, in a family friendly area, waiting for you! Book your private showing today! (id:60490)
Royal LePage NRC Realty
729 King Street
Niagara-On-The-Lake, Ontario
A rare chance to secure a shovel-ready 17-unit, 3 story apartment project in one of Niagara Region’s most desirable real estate markets. Located at the edge of the urban boundary in Old Town Niagara-on-the-Lake, this site backs onto Vineyards and is close to amenities including fantastic dining, theatre, pickleball, tennis, community center, wineries library, shops and Lake Ontario. All major municipal approvals and plans are in place, allowing investors to move directly into the construction phase. (id:60490)
Royal LePage NRC Realty
Lower Unit – 7857 Sassafras Trail
Niagara Falls, Ontario
Available immediately. Nice 2 bedroom basement apartment. Also well suited for 1 bedroom apartment plus office/den. Separate side entrance. Separate hydro meter, rest of utilities split with main floor tenants. Great location, excellent schools. Shopping, Rec.Centre, quick highway access. Close proximity to new hospital. (id:60490)
Royal LePage NRC Realty
67 Hillcrest Avenue
St. Catharines, Ontario
Nestled on a tree-lined street overlooking Twelve Mile Creek, in one of the city’s most cherished historic neighborhoods, this elegant Cape Cod updated residence seamlessly blends timeless architecture with refined charm. From its pitched rooflines and classic dormer windows, every detail of this home has been thoughtfully designed to capture the essence of Old-World sophistication. Step inside to discover light-filled interiors with warm hardwood floors, Archways, French doors, and artisan-crafted millwork. You’re immediately drawn down the hall to the Family Room filled with glass windows, but your journey begins at the entrance where french doors invite you to the Living Room featuring a decorative fireplace mantel. The formal Dining area is perfect for entertaining larger gatherings. Nearby is a Chefs Kitchen with ample cabinetry, accent doors, stone countertops, and a brick-style backsplash. A bonus built-in Breakfast Nook offers a cozy spot to enjoy your coffee and morning read.Through the Family Room windows, lush, meticulously landscaped gardens create a living tapestry of greenery and color, offering serene views that change beautifully with the seasons. The private garden is easily accessible and perfect for alfresco dining and entertaining, with a low-maintenance design that includes an integrated sprinkler system for effortless upkeep. Upstairs, spacious Bedrooms provide tranquil retreats with picturesque views. The basement(poured concrete), brightened by three windows, offers a blank canvas ready to be transformed into the space whether a home office, media room, or guest suite. Rich in character and beautifully maintained, this home is within walking distance to parks, trails, St. Catharines Golf & Country Club, downtown boutiques, cafés and cultural landmarks. Updates C/A ’23, Furnace ’22, Deck & Patio ’23, Kitchen ’19 & Baths ’20, Roof & Windows ’17. (id:60490)
Royal LePage NRC Realty
2032 York Road
Niagara-On-The-Lake, Ontario
Welcome to this exceptional 1,650 sq. ft. above-grade bungaloft, perfectly positioned on over one-third of an acre with no rear neighbors, nestled along the Escarpment in the prestigious and charming village of Queenston in Niagara-on-the-Lake. Surrounded by Wine Country, this historic and picturesque setting offers breathtaking views of rolling wooded acreage, mature trees, and serene natural landscapes. The large covered front porch welcomes you to this lovely home and is perfect for a sitting area for relaxing while enjoying your morning coffee. Step inside to a bright and spacious main floor featuring an open-concept living room, dining room, and kitchen complete with quartz counters and engineered hardwood flooring throughout. The living and dining areas boast soaring vaulted ceilings and dramatic views, with garden doors that walk out to an expansive, elevated wood deck-an extraordinary outdoor retreat providing peace, privacy, and endless vistas of untouched farmland and forest. The main level also includes a generous primary bedroom and a beautifully integrated layout ideal for everyday living and entertaining. The upper loft level offers two additional bedrooms and a well-appointed three-piece bathroom, creating a private space for guests or family members. The finished lower level features a cozy rec room, an additional bedroom, and a rare ground-level walkout to the spectacular multi-tiered backyard-truly like having your own private forest at home. With mature trees, natural views, and exceptional privacy, this outdoor space is nothing short of magical. This is a rare opportunity to own a one-of-a-kind property in one of the most coveted locations in Niagara-on-the-Lake, where nature, history, and prestige come together in perfect harmony. (id:60490)
Royal LePage NRC Realty
118 Glenwood Avenue
St. Catharines, Ontario
Welcome to 118 Glenwood, set on one of Old Glenridge’s most quiet and sought-after streets. This home is far larger than it appears, completely transformed by a full renovation and an impressive addition that elevates every inch of the living space.Step into the stunning chef’s kitchen with an oversized entertaining island, custom walk-in pantry, and high-end finishes throughout. The open living area is warm and inviting, with plenty of room for both a comfortable lounge space and a full dining area. The main floor flex room adds incredible versatility-ideal as a home office, formal dining room, music room, playroom, or even a guest suite with the adjoining 3-piece bath. Bathrooms AND mudroom have in-floor heating. Upstairs, four true bedrooms sit together on the same level. The new primary suite feels like a private retreat, complete with a spa-inspired ensuite and a boutique-style walk-in closet with custom built-ins. Three additional bedrooms share a generous 4-piece bath, perfect for family living.The fully updated basement extends your living space with a large recreation room, bar area, cozy fireplace, and an extra bathroom. Outside, a large driveway leads to the 1.5-car detached garage and also connects to a fantastic side entrance mudroom – ideal for everyday convenience. A beautifully expanded, completely updated home offering space, style, and flexibility in every direction. (id:60490)
Royal LePage NRC Realty
190 Carlton Street
St. Catharines, Ontario
Tastefully renovated 2+1 bedroom bungalow featuring an in-law suite configuration, a detached garage and inviting curb appeal. The bright and airy living room greets you with gentle natural light, warm-hued flooring, contemporary finishes and a smooth transition from the living area to the dining space. The kitchen offers warm oak cabinetry, adding a timeless feel, a breakfast bar and a layout that provides excellent functionality with plenty of storage and workspace – making it perfect for everyday cooking. The main level also includes 2 spacious bedrooms – one of which features a walk-out to the backyard and a modern boho inspired 4pc bathroom. The fully finished lower level serves as an excellent extension to the living space or a complete in-law suite with it own separate entry. It includes a 3rd bedroom with ensuite privilege to the 3pc bathroom, a family room, 2nd kitchen and laundry. Step outside to a backyard designed for relaxation and fun. The new deck provides the perfect spot for outdoor dining or lounging, complete with a retractable awning and just steps away, the sparkling above-ground pool invites you to cool off and enjoy warm Summer afternoons. (id:60490)
Royal LePage NRC Realty

