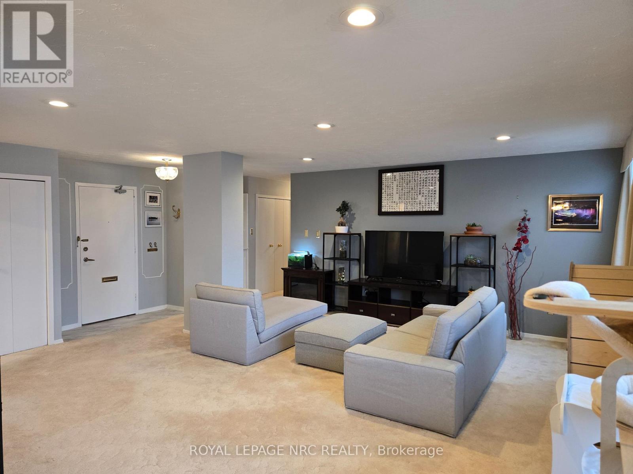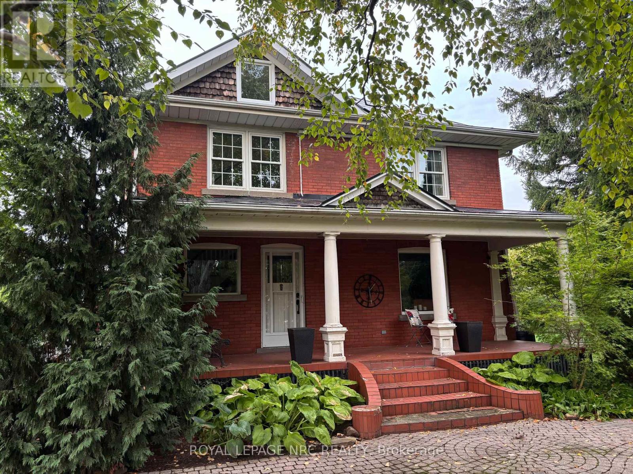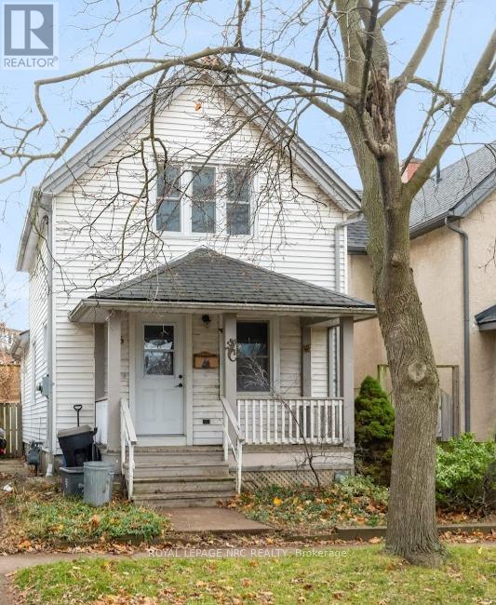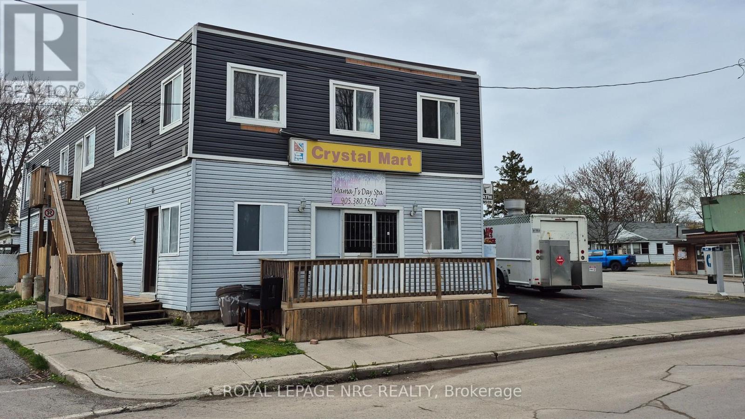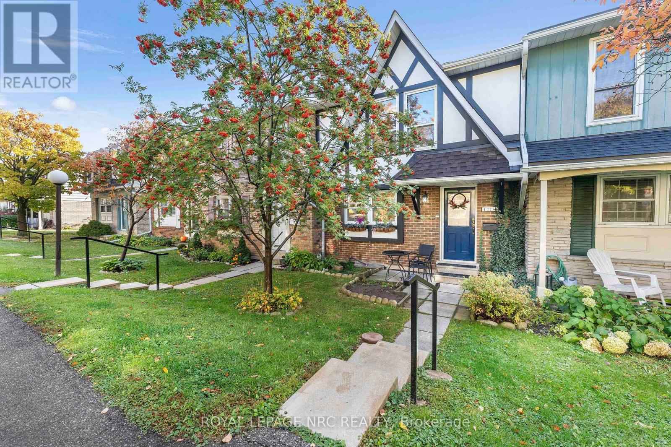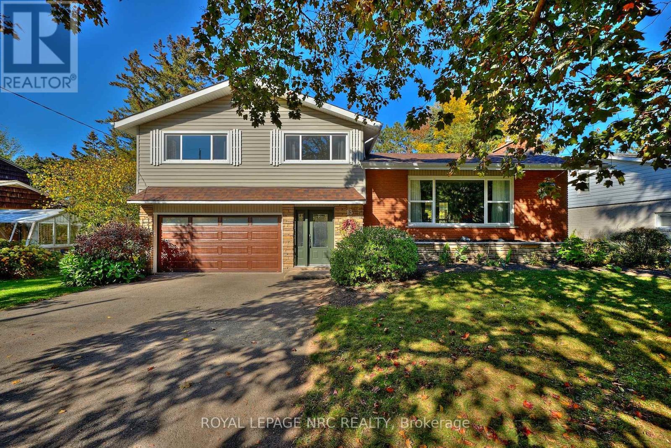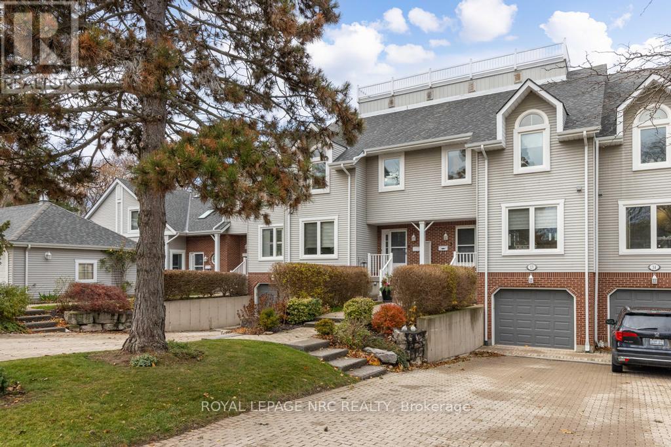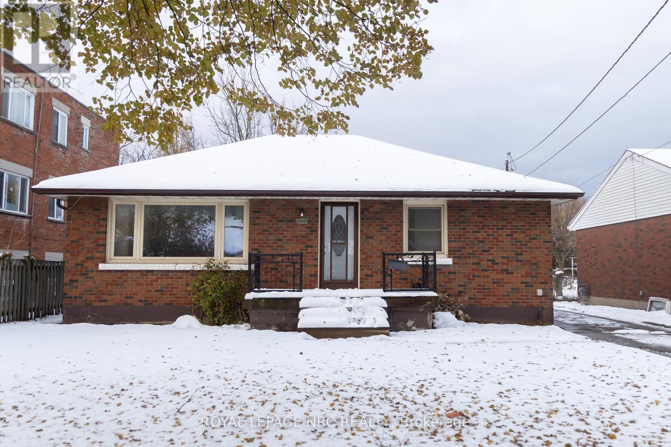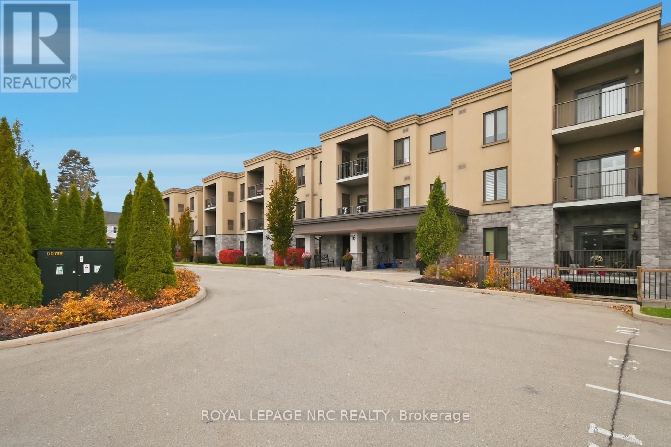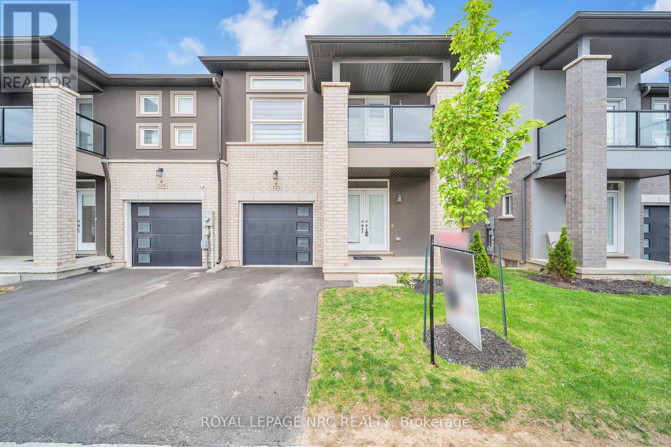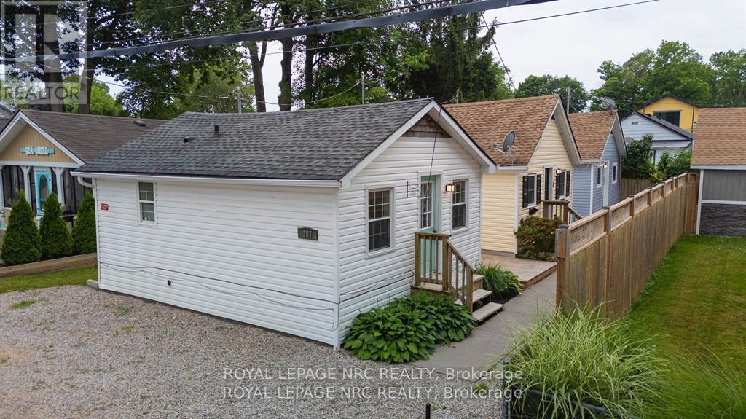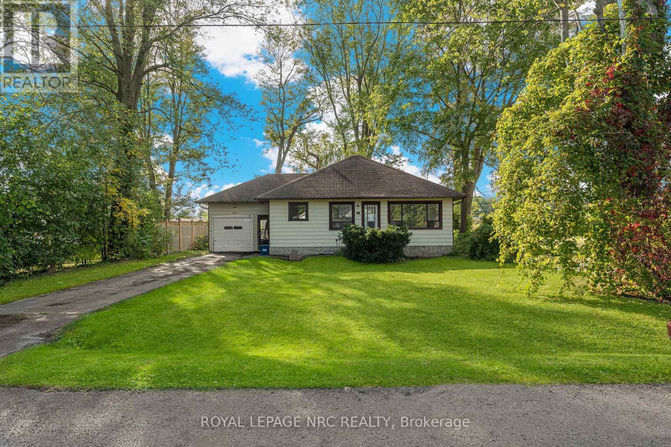LOADING
1108 – 35 Towering Heights Boulevard
St. Catharines, Ontario
Penthouse Perfection Awaits at Centennial Tower! Welcome to this rare and exceptional Penthouse unit, the largest floorplan available at approximately 1200 square feet, offering worry-free, luxurious living in St. Catharines’ vibrant South End. Located on the 11th floor, this spacious home boasts two bedrooms and two bathrooms (including a Primary Suite with a private ensuite and balcony), complemented by an open-concept living and dining area perfect for entertaining. Panoramic windows and two exclusive balconies provide breathtaking, sweeping views of the city, Lake Ontario, Burgoyne Woods, and the Garden City Skyway. Enjoy the exclusivity of on-floor laundry shared only by Penthouse owners, along with a secure, smoke-free, and pet-friendly community. The building is extremely well-maintained and offers a comprehensive list of amenities, including an indoor swimming pool, exercise room, sauna, games room, media room, party room, and an outdoor BBQ area. Your condo fee is truly worry-free, as it includes all utilities. With an exclusive storage locker and onsite parking starting at just $20/month, this property is perfectly situated near Downtown, Brock University, and the Pen Centre, surrounded by beautiful wooded areas. Ideal for downsizers, first-time buyers, or investors, this is an incredible opportunity-book your private tour today! (id:60490)
Royal LePage NRC Realty
326 Lakeshore Road
Niagara-On-The-Lake, Ontario
You pull in to 326 Lakeshore Road, drive past the line of cedars, admire the charming red brick home as you park by the huge barn and think to yourself “WOW, this really is our forever home!” Nestled on just over an acre, this stunning circa 1913 brick 2 storey home offers 2,700sqft of character and charm, perfectly blending historic elegance with modern updates. The main floor features a welcoming entrance, formal dining room with bay window, and huge living room with a modern electric fireplace. “Where will we put the Christmas tree? Just think how amazing it will be to entertain here, or just spend a quiet Sunday. You’ll love the modern kitchen with honed granite counters, gas stove, dishwasher, and convenient pass-through to the dining room. A mudroom with a powder room adds to the main-floor functionality. As you head up the formal staircase, you’re transported to a quieter time, where a 2nd staircase was reserved for the household staff. 3 spacious bedrooms offer restful retreats, the bathroom features cork floors, a towel warmer, and heat lamp, and a versatile fourth room holds the promise of a 4th bedroom or office. The 1st and 2nd floor laundry chute is a charming touch. The third floor dreams of being transformed into a luxurious primary suite! The exterior is equally impressive, with covered front and back porches, plenty of room for play, and a curved staircase leading to a second-floor balcony. A detached garage and steel barn, totalling almost 3,000sqft, provides ample space for hobbies or storage, with the barn boasting a 10.5-ft main-level and 15-ft upper level ceiling! An added bonus is the 42 tree hazelnut orchard. Run as a side business, or use for yourself. Located minutes from both Niagara-on-the-Lake and St. Catharines, this home offers the perfect blend of rural tranquility and convenient access to shopping and amenities. This is more than just a house; this home is a living piece of Niagara’s history waiting for you to write the next chapt (id:60490)
Royal LePage NRC Realty
36 Elizabeth Street
St. Catharines, Ontario
Welcome to this 1.5-storey home, just a short walk from the downtown core. Perfectly situated near shopping, schools, and amenities, this property offers both convenience and comfort. Featuring 3 bedrooms and 1.5 baths, the main level includes a bright kitchen with ceramic flooring and direct access to a deck and back patio area. Updated windows bring in natural light throughout.The partly finished basement provides a versatile computer area, laundry, storage, and a second bath. With a low-maintenance 22×67 lot, you’ll enjoy easy upkeep year-round. Please note: there is no driveway, but street parking permits are available from the city for just $55.85 annually. Note: central air unit is not working.This home is a fantastic opportunity for buyers or investors seeking a practical layout, and a prime location close to everything. (id:60490)
Royal LePage NRC Realty
3 – 74 Queens Circle
Fort Erie, Ontario
Discover a great chance to establish your business in the vibrant center of Crystal Beach. This commercial unit offers strong visibility and an affordable way to get started. The space faces Belfast Rd. and provides convenient parking for customers or staff. Applicants will need to complete an application and undergo a credit check. Utilities are covered in the rent, and the landlord is seeking a minimum 3-year lease commitment. Schedule your private viewing whenever you’re ready. (id:60490)
Royal LePage NRC Realty
Unit – 4 – 2232 Upper Middle Road
Burlington, Ontario
Welcome to Unit 4 at 2232 Upper Middle Road in one of the highly sought-after Brant Hills community of Burlington! This beautifully maintained 3-bedroom, 3-washroom townhouse offers the perfect blend of comfort, style, and convenience.The main floor features a bright and spacious living room, a dedicated dining area, and a modern kitchen with quartz countertops – perfect for both everyday living and entertaining. Upstairs, you’ll find three generous bedrooms and a full bathroom, providing ample space for the entire family. The finished basement adds even more versatility, complete with freshly done vinyl flooring (2025), Workshop and a 3-piece bathroom – ideal for guests, a home office, or a recreation area. The main floor and basement are carpet-free, providing a sleek look and easy upkeep. Enjoy the ease of 2 underground parking spaces, accessible directly from the basement, and keeping your vehicles safe and protected year-round. The complex also features fantastic amenities, including its very own indoor swimming pool and a party hall, perfect for hosting gatherings or celebrating special occasions! Located in a mature and family-friendly neighbourhood, this home is just minutes from the QEW and Highway 407, with plazas, schools, parks, and shopping all within walking distance.Don’t miss this opportunity to live in one of Burlington’s most convenient and charming communities – perfect for families, professionals, or anyone seeking a balanced lifestyle close to everything! (id:60490)
Royal LePage NRC Realty
13 Damude Drive
Pelham, Ontario
THIS IS IT – LOCATION LOCATION! Tucked away on one of Fonthill’s most coveted, quiet dead-end streets, this fully updated home sits on an impressive 80′ x 143′ lot with a spacious cedar-lined, fenced rear yard backing directly onto A.K. Wigg school field – one of Niagara’s highly rated and sought-after schools. Open your private backyard gate for direct access with more room to roam and play. This enclave is truly a pocket of its own, where families stay, play, and grow together, surrounded by mature trees and nature. Offering just shy of 2,000 sq. ft. of finished living space, the main floor was completely reimagined into a bright, open-concept design combining the living room, dining room, and a fresh new 2024 white kitchen with sleek cabinetry, matching quartz countertops, and a large center island – perfect for friends and family gatherings. Here, the chef can be cooking, the kids can be playing, and you can be relaxing all in the same open space – a layout that enhances family fun connection. Trendy window above the sink (2025) frames serene treetop views, while the large front picture window floods the space with natural daylight. New luxury vinyl plank flooring throughout and dimmable LED pot lights for the perfect ambiance. French doors lead to a covered rear deck (2021) overlooking the lush greenspace. Major updates include a new roof (2024, all except back/North side of portion over kitchen/Dinette), new appliances (2024), new 3-pc bath (2025), updated 200 -amp electrical service in 2021. New double garage door in 2025 with a fully drywalled interior. All windows were replaced in 2016 (except basement). Upstairs offers three bright bedrooms and an updated 4-pc bath. The lower level adds a spacious family/recreation room with a gas fireplace, custom built-in shelving, and an unfinished storage area. Homes on this street rarely become available. If you’ve been waiting for location, lifestyle, and move-in ready to finally all align – this is your moment. (id:60490)
Royal LePage NRC Realty
13 – 1 Lakeside Drive
St. Catharines, Ontario
There are homes by the lake, and then there are homes that quietly rise above them. 1 Lakeside Drive, Unit 13 is part of the highly regarded Newport Quay community, a coastal-inspired enclave shaped by its immediate access to Jones Beach, the marina, and scenic walking trails. Inside, the home opens with a sense of scale that is sure to surprise. The foyer features a beautiful stained-glass detail on the front door and guides you to a bright kitchen and a grand dining room ready for everyday meals and memorable gatherings. Beyond it, a sweeping living room is the statement space of the main floor. A fireplace creates a natural focal point and a full wall of windows fills the room with light while offering a walkout to a private balcony. Move to the second floor where a skylight casts soft daylight into the hallway. This level is peaceful and private, beginning with a primary suite that can accommodate a king-sized bed with room to spare. Double closets provide exceptional storage, while the ensuite offers a separate shower and a relaxing bathtub. The second bedroom is equally inviting and offers its own double closet. A 4-piece bath completes the floor. The lower level features a rec room with a fireplace and a walkout to a private patio. This space works effortlessly as an office, craft room, or a guest area. A 2-piece bath, interior garage access, and a laundry room round out this level. Throughout the home, every finish contributes to its warm, polished character. Engineered hardwood in rich brown tones, chic tiles, soft carpets, and bright whites come together to create an atmosphere that feels both sophisticated and warm. Beyond the walls of the home, the community offers an inground pool and a charming gazebo set among lush landscaping, providing the perfect place to unwind. In a community where the rhythm of the lake sets the pace, this remains a refined retreat for those who appreciate the value of quiet luxury and a setting that elevates everyday living. (id:60490)
Royal LePage NRC Realty
5905 Valley Way
Niagara Falls, Ontario
Welcome to 5905 Valley Way – a well-maintained brick bungalow set on a large private lot with no rear neighbours in a desirable Niagara Falls neighbourhood. This property offers plenty of outdoor space for entertaining, gardening, or giving the kids room to play. Inside, you’ll find bright, inviting living areas and a fully finished lower level with a separate entrance perfect for an in-law suite, guest space, or potential rental income. A double-car garage provides ample space for parking, storage, or projects and is ideal for a hobbyist or car enthusiast. Located in a highly walkable area, you’re close to top-rated schools, parks, shopping, restaurants, and transit, offering all the benefits of city living in a quiet, family-friendly setting. Offering a rare mix of privacy, functionality, and flexibility, this home is a great fit for families, investors, or downsizers seeking single-floor living and strong future resale potential in one of Niagara Falls’ most sought-after communities. (id:60490)
Royal LePage NRC Realty
Revel Realty Inc.
203 – 16 Sullivan Avenue
Thorold, Ontario
Welcome to Downtown Thorold’s best condominium turn-key lifestyle at 16 Sullivan Avenue that’s a short walk to shopping and medical, restaurants, bus route, parks, bike trails & nearby highway 58 access for commuting to Hwy 406/QEW. This CORNER UNIT UPGRADED 2 Bedroom, 2 Bath located on the second floor has one of the best views of green space in the building with SOUTH westerly sun exposure, 2 walls of windows and a covered balcony to enjoy it on! The moment you step inside, you will find an appealing floor plan with 2 Bedroom wings, a smooth flow from the front door to the living area for your guests to enjoy. A stunning oversized peninsula style Kitchen with maple cabinetry to the ceiling with crown moulding, stone counters and backsplash, breakfast bar to seat 4 people, additional pullout drawers for easy access and plenty of counter workspace. For formal occasions, Dining area is nearby and Great Room offers patio doors to the balcony for your after dinner drink to enjoy the tranquil setting. The Primary Bedroom Suite is located just off the Great Room that includes 4pc Ensuite. The Second Bedroom, 3pc Main Bath with Glass Shower and Laundry Room is located by the front entrance away from the main entertaining area. The Laundry Room features side-by-side appliances, sink, backsplash and tons of cabinetry for storage. Locker in Lower level to store your seasonal treasures. Furnished with California shutters, hardwood and luxury tiles throughout (CARPET-FREE), 5 appliances and finished in warm tones, makes it easy for you to just unpack your bags and settle in! Building also features lovely outdoor Gazebo & BBQ area, Common Room, Exercise Room & Sewing/Crafts/ Workshop Room for the residents to enjoy. (id:60490)
Royal LePage NRC Realty
120 Renfrew Trail S
Welland, Ontario
Modern end-unit townhome for lease on one of Welland’ s most desirable streets! This bright, open-concept home features a sleek contemporary design with a private balcony. Prime location steps to bus stops, minutes from NIAGARA College, Brock University, Hwy 406, and Niagara Falls. Two brand-new shopping malls are being built just across the street, with grocery, dining, and all amenities within walking distance. Ideal for students, professionals, or small families looking for comfort and convenience . (id:60490)
Royal LePage NRC Realty
387 Elmwood Avenue
Fort Erie, Ontario
3 FULLY DETACHED BUNGALOWS, SOLD AS A PACKAGED DEAL. Just steps to Crystal Beach & a short stroll to shopping, and restaurants, this unique triplex is sure to impress. 387 Elmwood Avenue features 3 detached, 1 bedroom bungalows. For those looking to host an airbnb or have the best place to enjoy their summer months with friends and family, this trio ticks all the boxes. These homes are winterized & made for year round living! Over the last 13 years the cottages have had a major revamp including foam insulated walls, ceilings & crawl spaces; windows; roofs on 2 (2018); vinyl siding; private decks; new kitchens & baths; flooring; paint; stamped concrete walkway; wiring; plumbing and more. They each have their own ductless heat & AC units (installed in 2022) as well as electric baseboards. All 3 units are bright and fresh 1 bedrooms, with 4 piece bathrooms, open concept kitchen/living & vaulted ceilings. If you’ve watched the growth of the Tiny House movement over the years and you’re ready to simplify & downsize your life, or looking to expand the rental portfolio, all three units are vacant and ready for your future plans. (id:60490)
Royal LePage NRC Realty
207 Elmwood Avenue
Fort Erie, Ontario
207 Elmwood Avenue offers one of the best opportunities in Crystal Beach today. Sitting on an oversized 70 x 148 foot lot, this bungalow combines a generous property with a price point that’s hard to find in this sought-after community. Inside, the home features a bright living room, cozy dining nook, and an efficient kitchen with plenty of prep space. Two comfortable bedrooms and a full 4-piece bath complete the main floor. With carpet-free flooring and recent renovations, the home is fresh, functional, and move-in ready. The exterior includes an attached garage with parking for three more vehicles, established landscaping, and a backyard that feels like your own private retreat. Whether you envision summer gatherings, a future addition, or simply space to breathe, the lot size gives you options rarely available this close to the beach. All of this within minutes of the sandy shoreline, restaurants, and small-town vibe that make Crystal Beach such a desirable place to live. (id:60490)
Royal LePage NRC Realty

