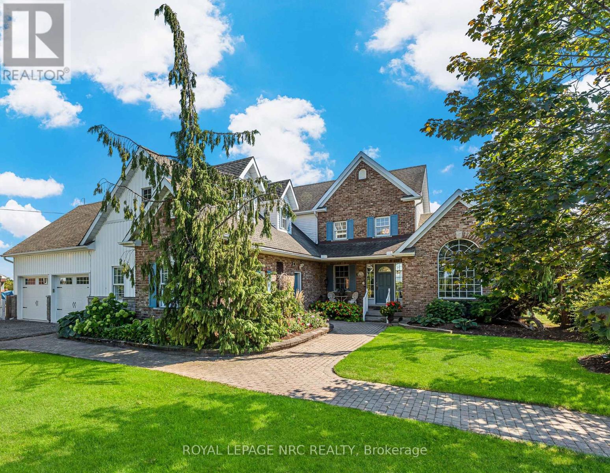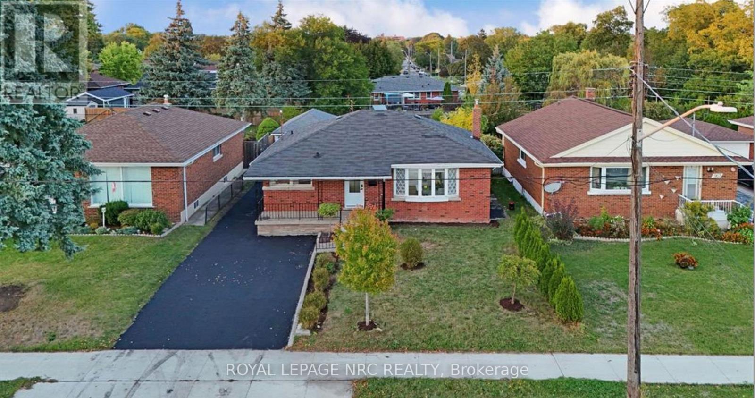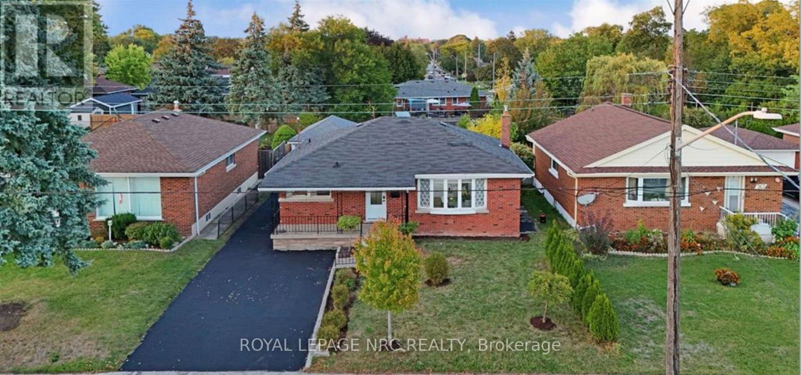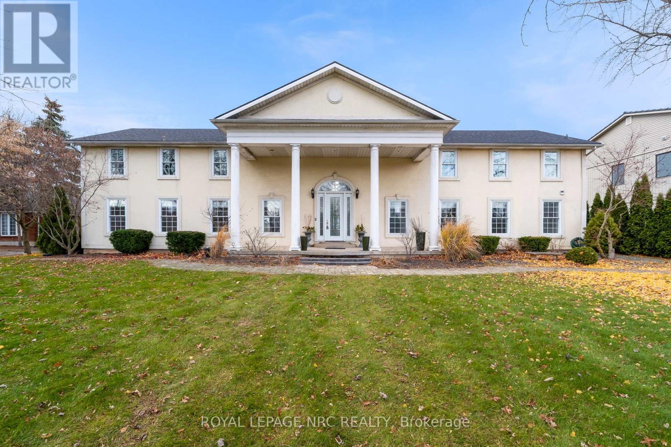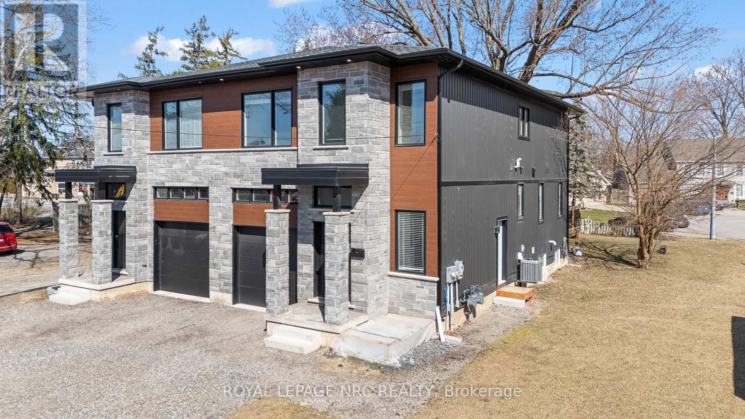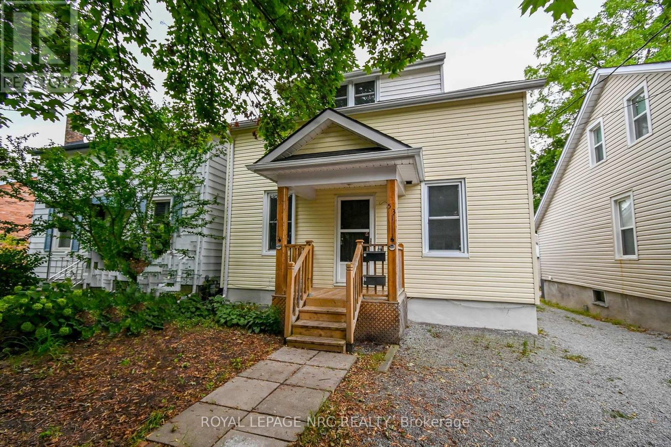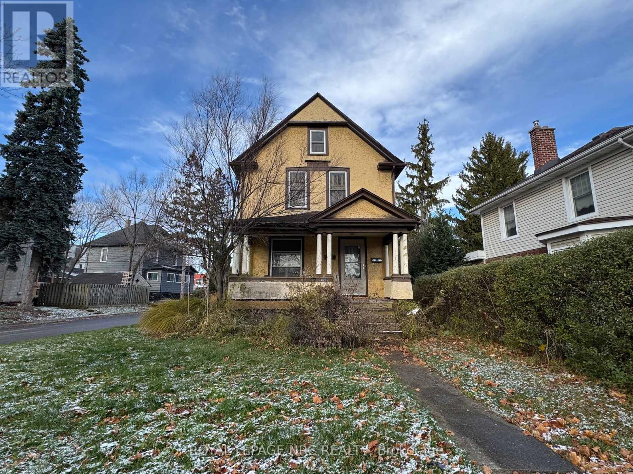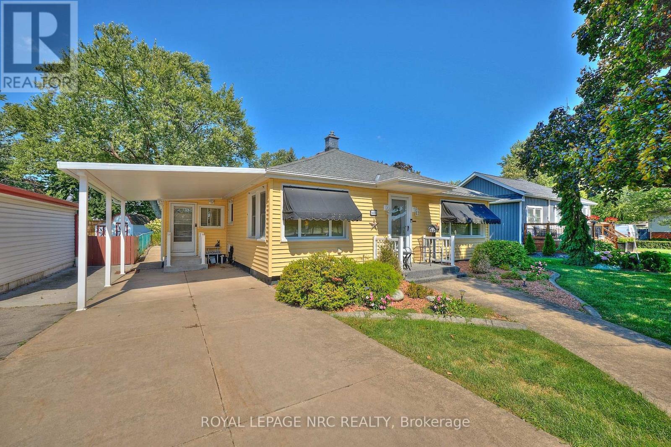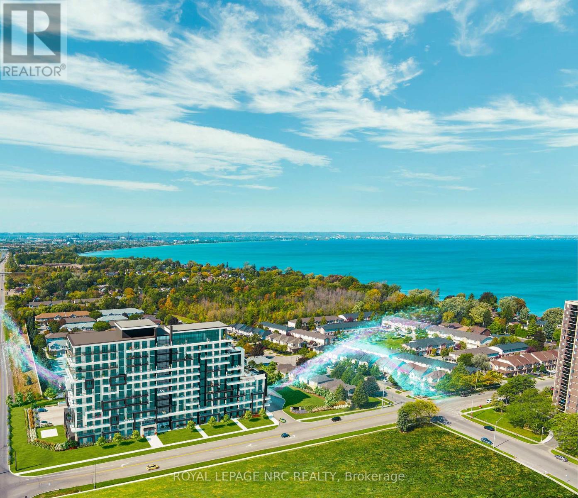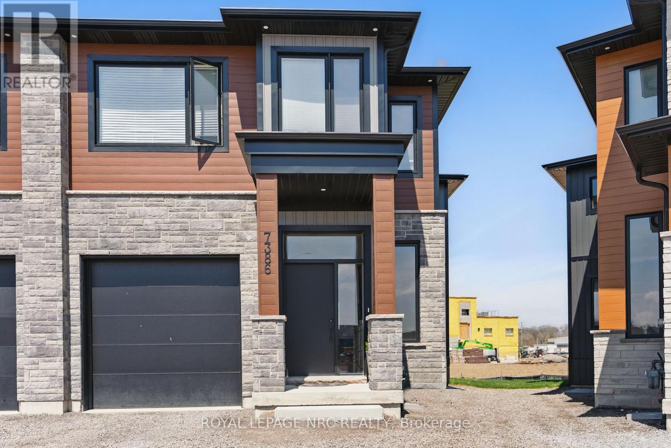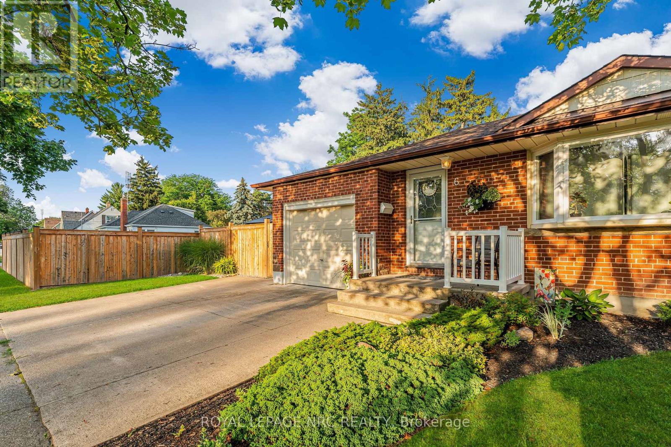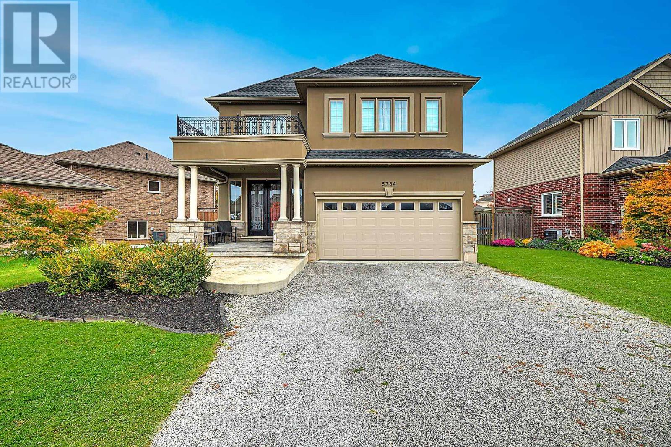LOADING
1053 Line 3 Road
Niagara-On-The-Lake, Ontario
Beautifully maintained custom 2-storey home situated on 2 picturesque acres, surrounded by vineyards! This 3368sqft home showcases several living spaces, ideal for multi-generational & growing families. Welcoming front porch leads into a spacious foyer. French doors open into a lovely den/music room with a cathedral ceiling and a large window overlooking the landscaped front yard. The living room has a focal fireplace, flanked by beautiful windows. This house is designed for entertaining. The kitchen is the centre of the home. Sit down and sample a glass of local wine at the oversized centre island and enjoy an amazing meal with family and friends in the formal dining room. Generous main floor laundry room opens opens to screened-in15x14 porch and to a separate covered deck, ideal for barbecuing in any weather. The main floor also includes a two piece guest bathroom, and the primary bedroom suite with double entry doors, walk-in closet and updated 3-piece ensuite bath. Stand-alone glass shower with rain shower head for the perfect spa experience. Spacious mud room off of the 2 car garage has large double closets and leads into a very spacious office with separate entry. Primary bedroom/ensuite/office have California shutters. On the second floor, two bedrooms share a generous jack and jill bath, each with their own vanity. The second bedroom has a gorgeous window seat overlooking the backyard and the lush surrounding vineyards. The third bedroom, upper hall and stairs showcase brand new carpeting. The second floor also includes a huge bonus room, as well as a large dressing room custom furnished by Closets By Design. The basement is the perfect in-law suite with over 1300 sqft of living space, private entrance, and brand new flooring, gas fireplace and all new kitchen appliances! New furnace and hot water heater as well. 40×60 machine shed has 2 large bays perfect for large vehicles and equipment. One side also serves as a workshop with heated floors! (id:60490)
Royal LePage NRC Realty
Basement – 959 Mohawk Road E
Hamilton, Ontario
Welcome to the beautifully renovated lower level at 959 Mohawk Rd E, a modern and spacious unit offering comfort, style and convenience in one of Hamilton’s most central locations. This newly updated space has been transformed from top to bottom with luxury finishes and thoughtful design, perfect for anyone seeking a fresh and contemporary place to call home.This bright and inviting basement features 2 generous bedrooms, each offering comfort and versatility for students, professionals or a small family. The open layout includes a spacious living room, ideal for relaxing or setting up a cozy entertainment area.The modern kitchen shines with ample counter space, plenty of cabinetry and updated fixtures, delivering both functionality and style for everyday cooking and storage needs.Enjoy the convenience of a private separate entrance, offering added privacy and ease of access. The unit also includes parking for 2 cars, a rare and valuable feature in such a central neighbourhood. Located just 5 minutes from Mohawk College and steps away from plazas filled with grocery stores, restaurants and daily essentials, this home offers unmatched convenience. Transit, parks and major routes are all close by, making it an ideal place for easy living.Fresh, modern and perfectly located – this renovated basement unit is ready for its next great tenants! (id:60490)
Royal LePage NRC Realty
Main – 959 Mohawk Road E
Hamilton, Ontario
Welcome to 959 Mohawk Rd E, a beautifully renovated bungalow that brings luxury, comfort and modern living together in one stunning home. This move in ready property has been upgraded from top to bottom with premium finishes, stylish details and thoughtful design throughout.Step inside to an open layout featuring a bright and spacious living room perfect for relaxing or hosting. The brand new kitchen offers a sleek modern feel with plenty of cabinetry, generous counter space and a layout ideal for everyday cooking or entertaining.The home includes 3 spacious bedrooms, each offering comfort and versatility for families, students or professionals. The newly updated bathroom adds a fresh contemporary touch to complete the interior. Outside, enjoy a huge backyard with endless possibilities for gatherings, gardening or simply unwinding. The property also provides parking for 3 cars, offering convenience and flexibility.Located in a prime central area, you’re just a 5 minute drive to Mohawk College and only steps away from plazas filled with grocery stores, restaurants, and all the everyday essentials you need.A perfect blend of style, practicality and location – this beautifully renovated bungalow is ready to welcome its next residents. (id:60490)
Royal LePage NRC Realty
14554 Niagara River Parkway
Niagara-On-The-Lake, Ontario
Pleased to present a truly exceptional opportunity to acquire a sprawling 5-bedroom, 5-bathroom, 2-storey residence located in the historic Village of Queenston, within the Township of Niagara-on-the-Lake. This remarkable property is situated just below Brock’s Monument on the Niagara Escarpment and offers a rare chance to own a home in one of the area’s finest communities. This home will not disappoint, featuring expansive principal rooms, an abundance of natural light, modern finishes, and hardwood flooring throughout the main floor. The upper level thoughtfully hosts four bedrooms and 3 bathrooms, in addition to a true master suite, providing ample space for a growing family. The main level boasts a lovely living room that seamlessly opens to a grand formal dining room, leading into an eat-in kitchen with full views of the tranquil backyard. The appeal continues with direct access to a private back deck, an ideal space for gathering, entertaining, and enjoying stunning sunsets over the orchards. The fully finished basement adds significant living space, featuring a large recreation room, two additional bedrooms, and one full bathroom. Practicality is also well-addressed with convenient storage space in the cold cellar and utility room. Outside, you will appreciate the deep lot, which includes a long driveway and ample parking, complemented by an oversized 4-car garage equipped with 200-amp electrical service, perfect for all your workshop needs. Perfectly set back from the beautiful Niagara River Parkway, this home offers the quintessential Niagara-on-the-Lake lifestyle. (id:60490)
Royal LePage NRC Realty
Lower – 668 Quaker Road
Welland, Ontario
Newer lower unit well positioned in north Welland. This unit has a separate side entrance leading to a 2 bedrooms, 1 bathroom with large open concept living area with custom kitchen, stainless steel appliances and quartz counters. Unit is complete with, in-unit laundry, pot lights, HRV system. Unit has separate hyrdo and gas service from upper unit. Parking for 1 vehicle in front driveway. Conveniently located in a quiet neighbourhood, along the Steve Bauer Trail and Pelham Rd for access to Fonthill, and close to Niagara College. (id:60490)
Royal LePage NRC Realty
1 – 53 Wellington Street
St. Catharines, Ontario
ALL UTILITIES INCLUDED! Character 2 bed+1 bath MAIN floor unit nestled in the heart of downtown St.Catharines. This unit features approx. 730sqft of living space along with an open concept living room, bright white eat-in kitchen, & vinyl plank flooring throughout. Upstairs has 2 good sized bedrooms +3 pce bath with standing shower. All appliances included+1 parking space & on-site shared laundry. Walking distance to Montebello Park/Meridian Centre/St.Paul St/Yates District. Nearby Amenities: QEW/406, hospital, schools, shopping, & golf. Landlord requires: credit check, employment letter, references, rental application, tenant insurance, & 1st/last month deposit. 1 year lease preferred. Immediate possession available! Charming unit beautifully suited for busy professionals, commuters, or downsizers. (id:60490)
Royal LePage NRC Realty
4579 Eastwood Crescent
Niagara Falls, Ontario
Discover incredible convenience and character in this solid 2.5-story home located within walking distance to world-famous Niagara Falls and the vibrant attractions of Clifton Hill. Offering 3 bedrooms and 1 bathroom, this well-maintained property features updated electrical and recent plumbing improvements, giving you peace of mind from the start.The finished attic provides a bright and versatile bonus space-perfect for a playroom, reading nook, home office, or creative studio. Inside, the home’s classic layout and strong bones make it easy to envision your personal touches and style.Move-in ready with plenty of potential, this is a fantastic opportunity to own a charming home in a highly desirable, tourist-friendly location. All that’s missing is you to make it your own. (id:60490)
Royal LePage NRC Realty
4013 Welland Street
Niagara Falls, Ontario
Well maintained 2+1 bedroom, 2 bathroom home on a large 60′ x 185′ lot situated across the street from Chippawa Lions Park in the quiet community of Chippawa. This spacious home features a large mud room, an eat-in kitchen with updated quartz counter tops, separate dining room, living room, gleaming hardwood flooring, primary bedroom w/wall to wall closet and a beautiful 3 season sun room. The lower level boasts a rec room, a bedroom, 3 pc bathroom, & a laundry room with tons of storage space. You’ll love the outdoors with the beautifully landscaped, pool sized back yard with a patio and a storage shed. Other notable features include central vac, natural gas BBQ hook-up, lawn sprinkler system and updated roof, windows, furnace & a/c in recent years. Awnings on the home are removable. Whether you are a first-time buyer or looking for a home to enjoy retirement in, this home is one you won’t want to miss. (id:60490)
Royal LePage NRC Realty
911 – 461 Green Road
Hamilton, Ontario
Available January 19, 2026. Brand new 728 sq ft, 1+den condo in the sought after modern Muse Lakeview Condominiums in Stoney Creek! This unit isn’t your standard condo. Many extra upgrades included like luxury vinyl plank flooring throughout, pot lights, quartz counter tops & upgraded cabinets in the kitchen and bathroom to name a few. This functional, spacious layout offers open concept living room/ dining area/ kitchen and a spacious den that can be used as a spare room for guests or an office, primary bedroom with walk-in closet. The kitchen boasts a nice sized island, built-in appliances & plenty of cabinet & counter space. Other great features include 9′ ceilings, in-suite laundry and a large 110 sq ft balcony to relax on. Locker & 1 underground parking spot included. First & last month deposit required as well as rental application, full credit report, references, job letter. Close to go train, QEW & lake Ontario, making this an ideal location! (id:60490)
Royal LePage NRC Realty
Lower – 7386 Splendour Drive
Niagara Falls, Ontario
Custom built luxury semi-detached well positioned in and exclusive new subdivision in Niagara Falls. This lower unit has 1 large bedroom, 1 bathrooms with open concept living/dining area, complete with custom kitchen, stainless steel appliances and quartz countertops. Engineered hardwood and tile flooring throughout. Unit is complete with in-unit laundry, pot lights, 8 foot ceilings, HRV system, tankless on demand hot water heater. Conveniently located in a desirable new Splendour subdivision, with no rear neighbours, easy access to great schools and public transit. Close to parks, Heartland Forest, walking distance to bigbox retail, grocery, restaurants, and the QEW. Enjoy the best of what Niagara has to offer from this central location. Lease rate is plus 30% utilities. (id:60490)
Royal LePage NRC Realty
6 Maplewood Drive
St. Catharines, Ontario
Welcome to the home that checks all the boxes. This charming bungalow sits proudly on a large corner lot (50ftx162ft) along a quiet, friendly street. Offering 3+1 bedrooms and 2 bathrooms, this home shines with pride of ownership and is completely move-in ready, no work to be done. The main floor is carpet-free, with large windows that flood the space with natural light. It features three generously sized bedrooms, an updated bathroom, a spacious family room, and a great kitchen and dining area that are perfect for hosting family and friends. You’ll also love the seasonal mudroom, which has direct access to the garage and backyard, it’s an ideal spot for extra storage or a second fridge/freezer. The lower level is a versatile space, great for entertaining or easily transformed into an in-law suite. It includes a large bedroom, 4 pc. bathroom, and a wet bar that could be converted into a kitchenette. But the true highlight; The massive backyard. Whether you’re envisioning a pool, an accessory dwelling unit (ADU), or the potential to sever the lot. This property offers space and and opportunity for multi family living or revenue income. This kind of property is rarely found, and truly has it all. Come see it for yourself, you wont be disappointed! (id:60490)
Royal LePage NRC Realty
5784 Ironwood Street
Niagara Falls, Ontario
Luxury Lease in Fernwood Estates! Live in comfort and style in this beautifully finished 3+1 bedroom, 3.5 bath home – fully finished on all levels and completely carpet-free. The bright foyer welcomes you with elegant oak staircases, hardwood, and ceramic flooring throughout. The main floor features a gourmet kitchen with granite countertops, stainless steel appliances, an island, and a pantry. The open dining area walks out to a spacious, partially covered large deck, while the living room impresses with crown moulding, pot lights, and a stunning stone gas fireplace. A 2-piece bath and inside access to the double garage complete the main level. Upstairs, the primary suite offers a 4-piece ensuite with a jacuzzi tub and walk-in closet. Two additional bedrooms, a 5-piece main bath with double sinks, and a convenient upper-level laundry with extra cabinetry add everyday comfort. The fully finished basement extends the living space with a large rec room, 4th bedroom or office, and a 3-piece bath. Set on a premium lot with a covered front porch in sought-after Fernwood Estates! Requirements: First and last month’s rent, rental application, credit report, employment letter, proof of income, and lease agreement. (id:60490)
Royal LePage NRC Realty

