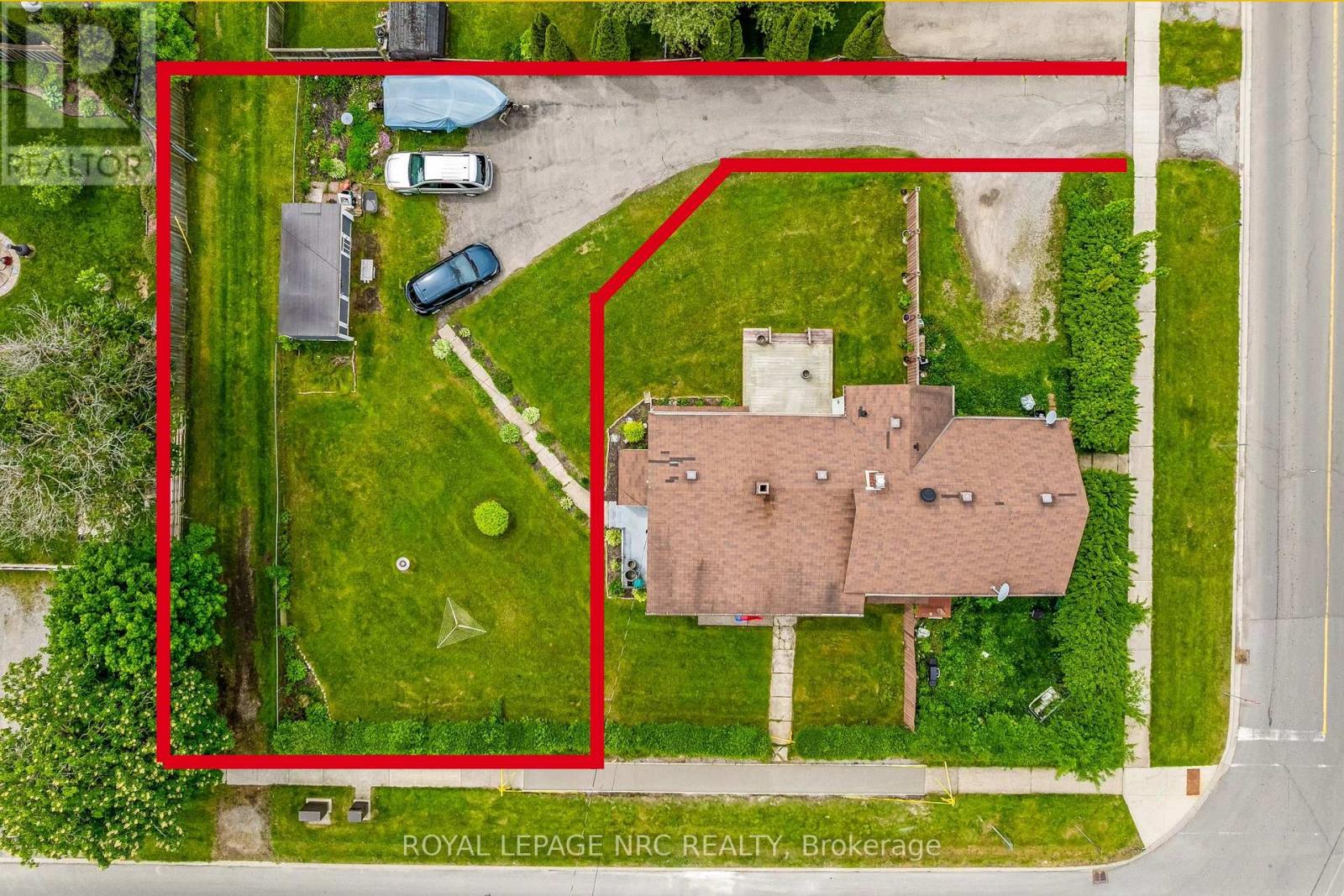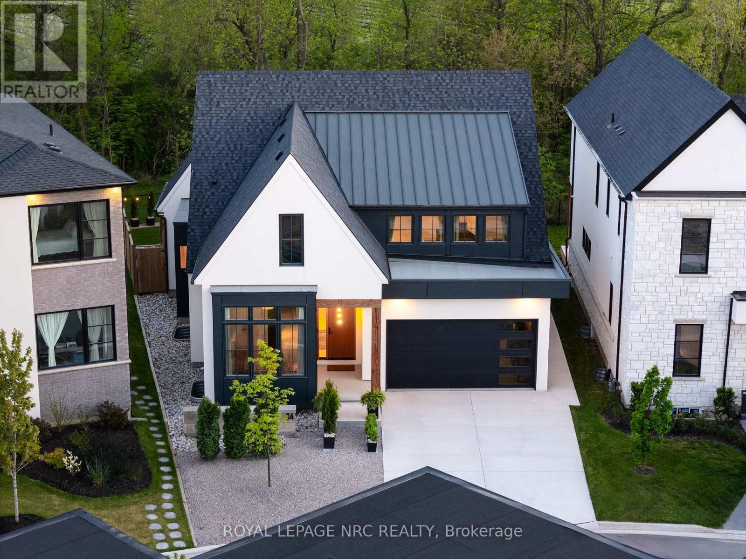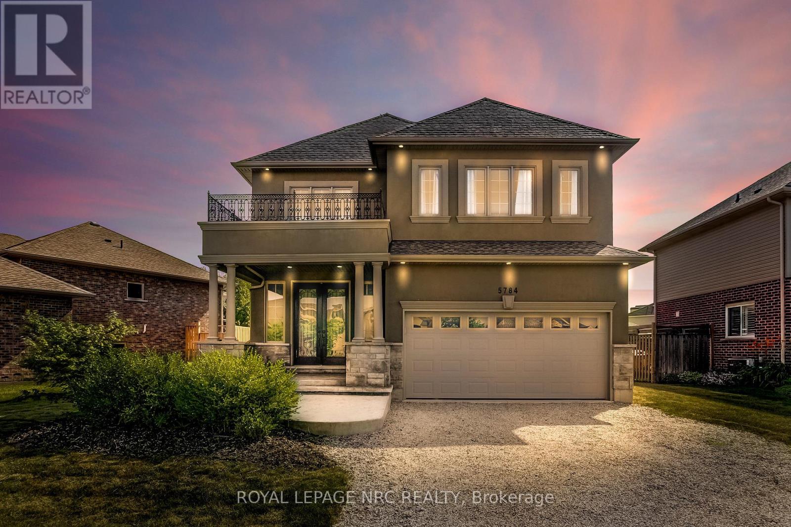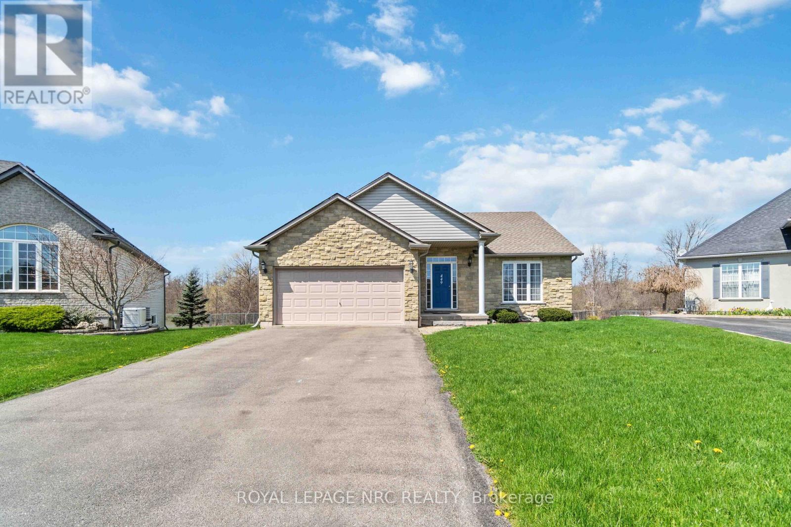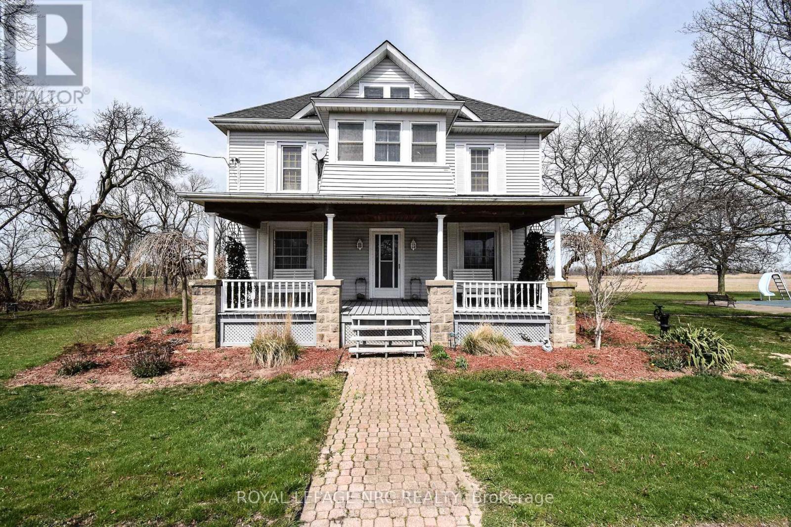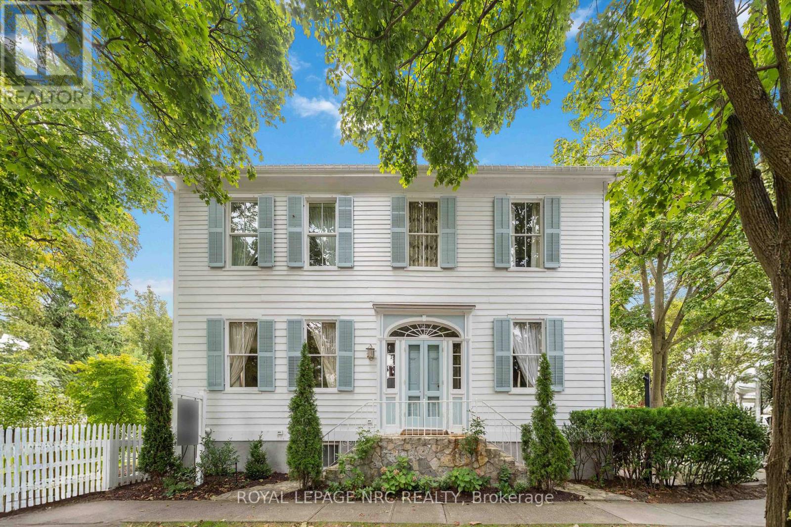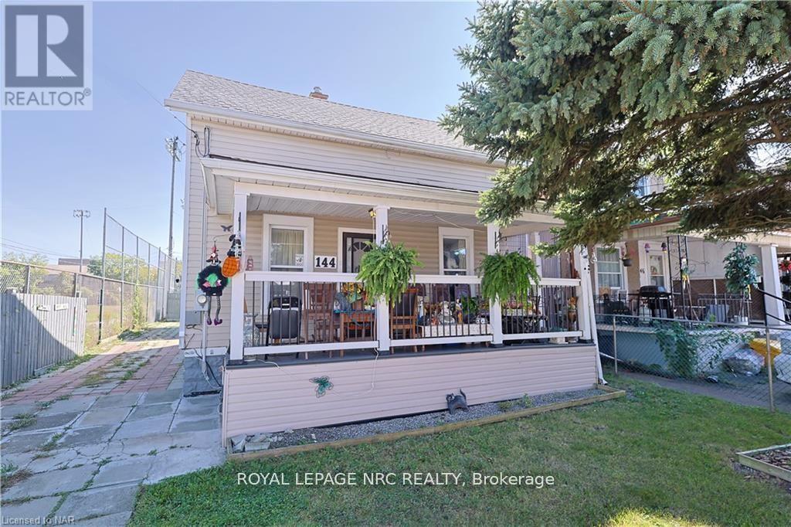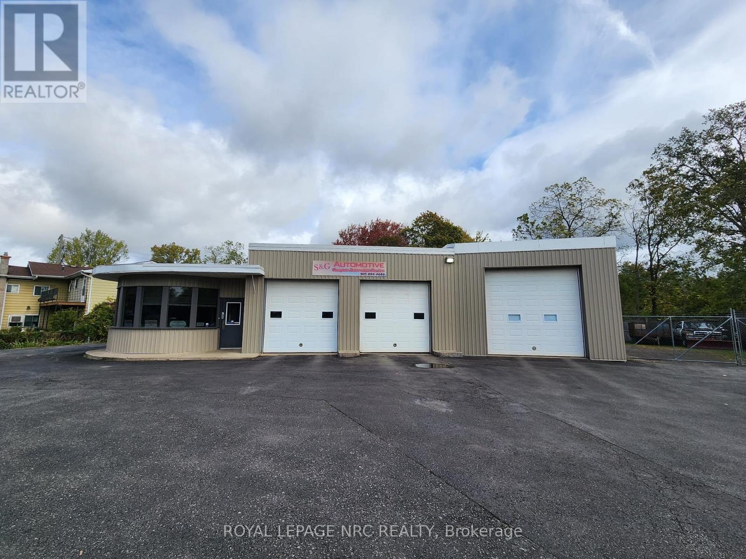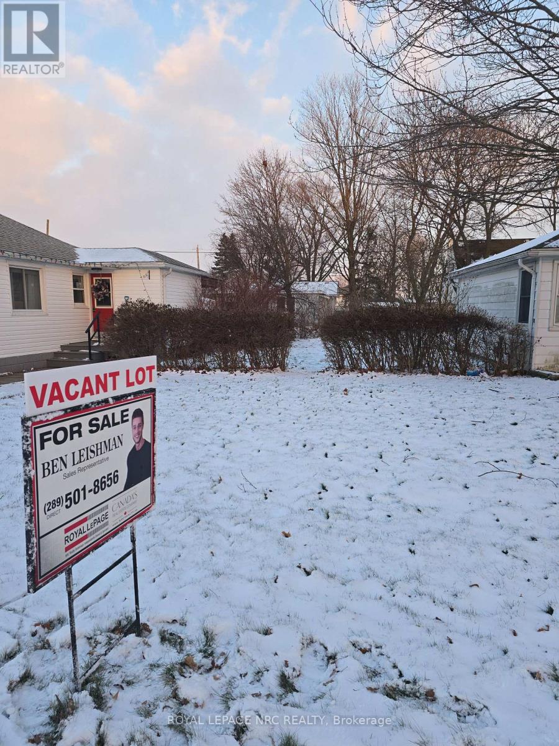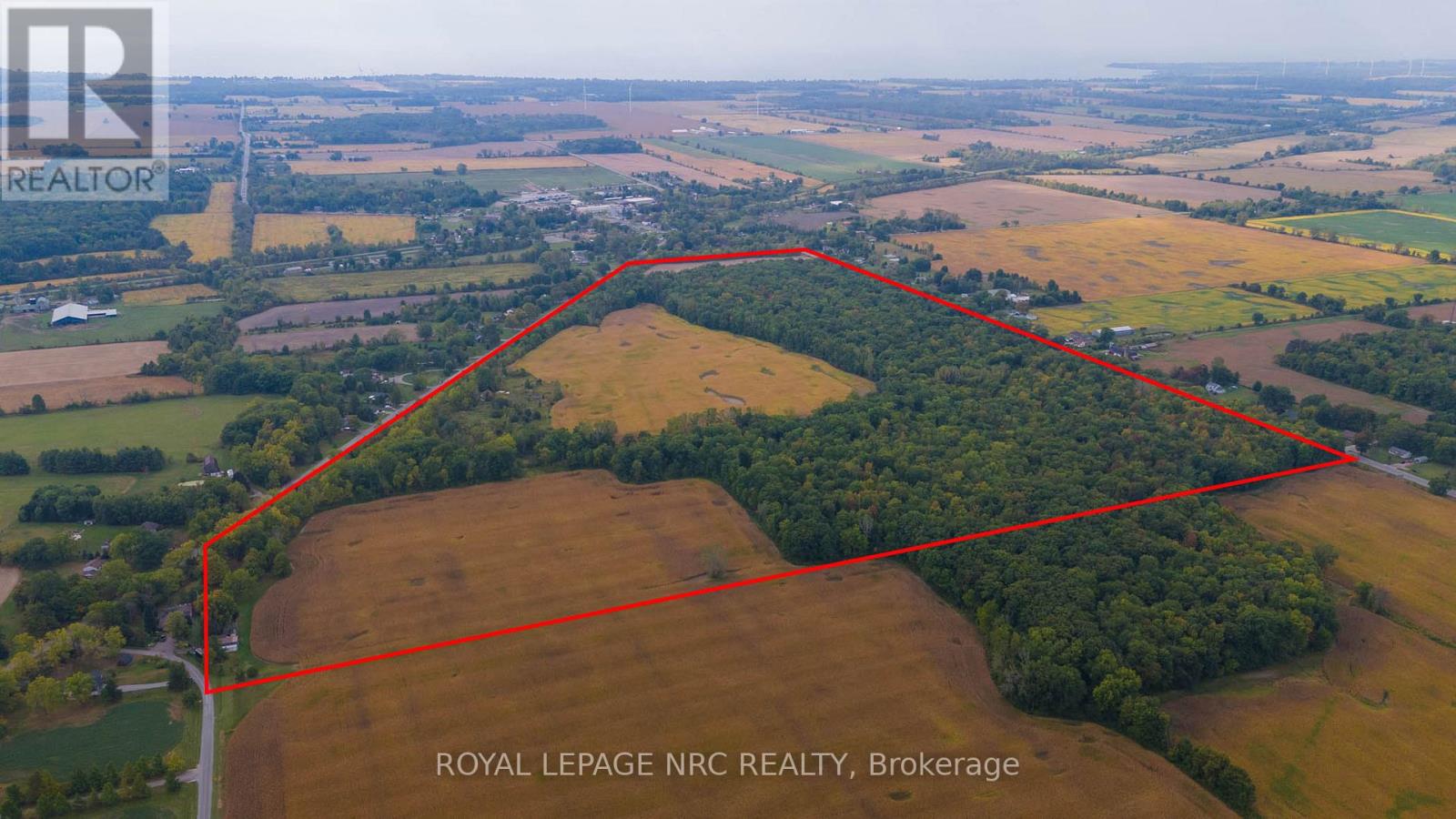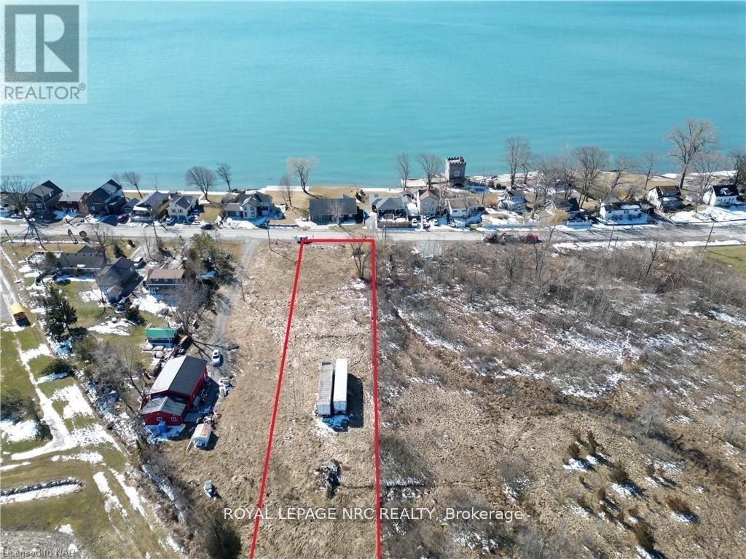LOADING
201-B Phipps Street
Fort Erie, Ontario
Lot for future development of either single family home or potential duplex, semi-detached. Scheduled for Conditional Consent Approval in August of 2025. APS must have condition recognizing requirement of consent approval conditions. All markings on pictures are estimated only. Legal description, PIN, etc. to be determined (id:60490)
Royal LePage NRC Realty
11565 Beach Road E
Wainfleet, Ontario
The lakefront home you have been looking for has arrived! Welcome to 11565 Beach Road East. This 3 bedroom, 2 bathroom 2 storey home was completed in 2019 and offers an unparalleled way to enjoy waterfront living without sacrificing the appreciated amenities of a newer built home. The roadside of the home is beautifully landscaped and features a large covered deck in addition to parking for 3 vehicles. Step inside to find 9 foot ceilings, large foyer with 2 closets, a main floor laundry room, 3 piece bathroom and the open concept main living space that consists of a large living room, dining room and well equipped kitchen with stainless steel appliances – all with a stunning view of gorgeous Lake Erie. Travel upstairs to find 2 large bedrooms with panoramic lake views, a 3rd bedroom at the front of the home and a full 5 piece bathroom. Accessible through the main foyer or through it’s own separate entrance at the front of the home, the full height unfinished basement that offers a great space that can be used as a large storage/workshop space. The lake side of the house is equipped with a concrete patio that is surely to be your favourite place to watch the world famous Sunsets that Lake Erie is famous for. Located on the incredible Belleview Beach and only 6 doors down from the boat ramp – once they arrive your friends and family may never want to leave! Only 12 minutes to central Port Colborne which offers Groceries, Shopping and all major amenities. Less than 40 minutes from the QEW via Victoria Road. (id:60490)
Royal LePage NRC Realty
86 Millpond Road
Niagara-On-The-Lake, Ontario
A Perfect Blend of Luxury and Opportunity. Nestled on a tranquil crescent, this custom-designed Bungaloft offers a harmonious blend of elegance and functionality, perfect for those who value superior craftsmanship and modern conveniences. With breathtaking views of a ravine and an inviting in-ground heated saltwater pool, the covered terrace provides the perfect perch for relaxation and entertaining. With spacious and Thoughtfully designed living areas, this home boasts four well-appointed bedrooms, providing ample space for family or guests. The Great Room features exquisite wood flooring, while the ensuite bathroom is designed for comfort with heated floors. A private loft area adds versatility to the layout, complete with a 4-piece bathroom that ensures convenience and privacy. Chef’s dream open-concept kitchen is a delight for culinary enthusiasts. Upgraded countertops provide both beauty and practicality, while ample workspaces and top-of-the-line appliances ensure effortless meal preparation. Adjacent to the kitchen, the dining area is perfectly designed for hosting, featuring a coffee bar and serving area. Access to the rear terrace through expansive sliding doors adds a seamless connection between indoor and outdoor spaces. The lower level offers endless possibilities and is substantially completed, offering tremendous flexibility to personalize and expand your living space. It features extra-large egress windows that invite natural light and will accommodate three future bedrooms, two rough-in bathrooms, and a future recreational room designed with a wet bar. Additional amenities include cold storage and laundry rough-ins, making this space a blank canvas to suit your needs. Choose your paint, flooring finishes, and trim to transform this area into your dream extension. Experience the perfect blend of sophistication, comfort, and creative freedom with this stunning Bungaloft. This property is more than a house – it’s a canvas for your dream home (id:60490)
Royal LePage NRC Realty
5784 Ironwood Street
Niagara Falls, Ontario
Stunning Home in Sought-After Fernwood Estates! This elegant 3+1 bedroom, 3.5 bath home offers modern design and family comfort in one. The stone and stucco exterior, stamped concrete porch, and great curb appeal set the tone. Inside, a bright open foyer with oak staircases and iron spindles leads to a spacious main floor featuring hardwood and tile throughout. The gourmet kitchen boasts granite countertops, stainless steel appliances, an island, and pantry, opening to a dining area with walkout to a large, partially covered deck – perfect for entertaining. The living room features crown moulding, pot lights, and a stunning stone gas fireplace. A 2-piece bath and inside access to the double garage complete this level. Upstairs offers a luxurious primary suite with an ensuite and walk-in closet, two additional bedrooms, a 5-piece bath with double sinks, and a convenient upper-level laundry. The finished basement includes a 4th bedroom/office, 3-piece bath, and spacious rec room. A beautiful home in a prime location – move-in ready and sure to impress! (id:60490)
Royal LePage NRC Realty
449 Barrington Court
Fort Erie, Ontario
STOP BY AND VISIT THIS 2+2 BEDROOM BUNGALOW WITH ATTACHED GARAGE LOCATED ON A CUL-DE-SAC AND BACKING ONTO POND WITH PROTECTED LAND. PROPERTY HAS BEEN USED AS A SECONDARY HOME FOR THE PAST 20 YEARS. MAIN FLOOR FEATURES OPEN CONCEPT KITCHEN/DINING ROOM AND LIVING ROOM COMPLETE WITH GAS FIREPLACE. 2 OVERSIZED BEDROOMS, PRIMARY HAS ACCESS TO THE MAIN FLOOR BATH. LOWER LEVEL COMPLETE WITH 2 MORE BEDROOMS WITH LARGE WINDOWS FOR EXTRA LIGHT, FAMILY ROOM WITH GAS FIREPLACE AND WALK-UP TO THE REAR YARD, 3PC BATH AND LAUNDRY/STORAGE ROOM. OUTDOOR FEATURES INCLUDE DECK OFF THE KITCHEN OVERLOOKING THE POND. (id:60490)
Royal LePage NRC Realty
499 Townline Road
Niagara-On-The-Lake, Ontario
This beautiful 51.67 acre Niagara on The Lake country property is a rare find with several allowable uses under the current zoning. Property features a 4 bedroom home built in 1903 with much of it’s original charm. Lots of potential in restoring to todays standards. Other great features of this property includes a second home on the property, all season two bedroom house ideal for family members or extra income, a detached wood garage/barn ideal for storage or parking and a large detached Aluminum sided approx 2400 sq ft workshop built in 2003 with two roll up doors. Inground swimming pool. Property is currently being used for growing soy beans. The are two private septic beds and a cistern. Excellent potential for extra income while owning acreage in desirable Niagara On The Lake. Buyer to do own due diligence regarding property uses and potential. (id:60490)
Royal LePage NRC Realty
94 Prideaux Street
Niagara-On-The-Lake, Ontario
Located in one of the most desirable areas of Old Town, offering a beautiful marriage of old-world charm and modern upgrades. Walk to iconic Queen St. with its boutiques, restaurants and theatres or take a short stroll to the waterfront. Enjoy the serenity of Queen’s Royal Park or play a round of golf at Canada’s oldest golf course. This home showcases stunning decor such as designer light fixtures, custom drapes, valances and luxurious wall coverings. Enter through the antique door into the elegant front entry with gleaming hardwood floors throughout. The formal dining room is sheer opulence with its antique chandelier set in a plaster ceiling medallion, decorative built-in shelving and fireplace with hand-crafted mantle. The grand living room features a beautiful archway with custom millwork set between coffered ceilings with designer brass fixtures, built-in bookcase and buffet with accent mirrored wall. Bright and airy, the kitchen is definitely the heart of the home with 5 stainless steel appliances, center island, quartz countertops, Nantucket grey cabinetry, heated floors and cozy fireplace. Spacious family room with its comfortable seating centered around a fireplace with hand-crafted mantle and soaring vaulted ceiling with contemporary bubble chandeliers. A gorgeous sunken sunroom which offers floor-to-ceiling windows and 4 skylights overlooking the jaw-dropping two-tiered yard. Main floor guest retreat with ensuite. The Grand Victorian staircase features designer runner and custom wainscotting leading to the elegant and spacious landing. Each of the 3 bedrooms have beautiful hardwood flooring, the Primary bedroom with private water closet and spa-like ensuite bath with heated herringbone tile, sumptuous soaker tub, walk-in glass rain shower. Second and third bedrooms share a bath with heated marble flooring and custom vanity. A cozy rec-room and 2nd kitchen in the lower level completes this charming home. (id:60490)
Royal LePage NRC Realty
. – 144 Burgar Street S
Welland, Ontario
Charming home for sale with no neighbor on one side, offering extra privacy and quiet. Ideally located near a beautiful park and just minutes from schools, a college, and all major amenities, this home combines convenience with comfort. It features a spacious private backyard, perfect for relaxing or entertaining, and is filled with natural sunlight throughout the day. Whether you’re a family, student, or investor, this property offers an excellent opportunity in a peaceful, well-connected neighborhood. (id:60490)
Royal LePage NRC Realty
208 Ridge Road N
Fort Erie, Ontario
Seize the opportunity to own a thriving mechanics shop, meticulously operated by the current owner for over a decade. This business comes with a solid foundation a loyal client base that has been cultivated through years of dedicated service. The package includes the building, land, and business, ensuring a comprehensive takeover for the new owner. Beyond the physical assets, the shop is fully equipped with essential chattels, and its operations are streamlined with a sophisticated computer database, enabling efficient tracking of warranty items and client history. Centrally located in the heart of the community, the shop location offers both accessibility and visibility, contributing to its continued success. The property itself is a testament to pride in ownership, characterized by its cleanliness and well-kept appearance. Currently operating as a mechanics shop, the property is zoned CMU4, allowing for many different possibilities. This isn’t just a purchase; it’s an opportunity to step into a turnkey operation with a proven track record. Ready to take the reins of this well-established venture? Have a walk through this property Via the iGuide Tour Link. (id:60490)
Royal LePage NRC Realty
126 Oakwood Street
Port Colborne, Ontario
Super Value for this infill duplex building lot located in a family friendly lakeside neighborhood of Port Colborne. Close to schools, park, shopping. Actually all amenities are just steps away. Many upcoming developments in the area of Port Colborne, this is a great opportunity for any one looking to build a home or for investor/builder. Buyer to do own due diligence with respect to what can be built on the lot and any/all requirements for a building permit etc. (id:60490)
Royal LePage NRC Realty
41744 Mill Race Road
Wainfleet, Ontario
Discover an incredible opportunity with this expansive 129.51 acre parcel of prime land, ideally located for those seeking space and potential. This property features a dilapidated house, offering a unique chance for investors or homeowners to create their dream residence or develop the land according to their vision. Ideal for potential residential development, agricultural use, or personal retreat with ample space and a prime location, this property is a blank canvas for your imagination. Don’t miss out on this rare opportunity to invest in a substantial piece of land with endless possibilities. The value is in the land. Buyer to do their own due diligence regarding property uses and restrictions with all governing agencies. (id:60490)
Royal LePage NRC Realty
2947 North Shore Drive
Haldimand, Ontario
Build your dream home with views of Lake Erie. A building lot seldom comes available of this size, this close to the water. You can build any size house, as long as it fits in the constraints of the lot lines. There is no maximum building envelope! Water and hydro are at the street. High speed fibre internet is currently being run on the street as well. (id:60490)
Royal LePage NRC Realty

