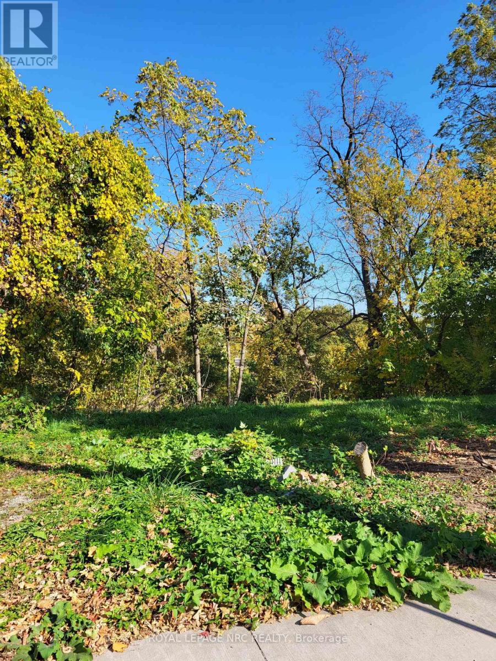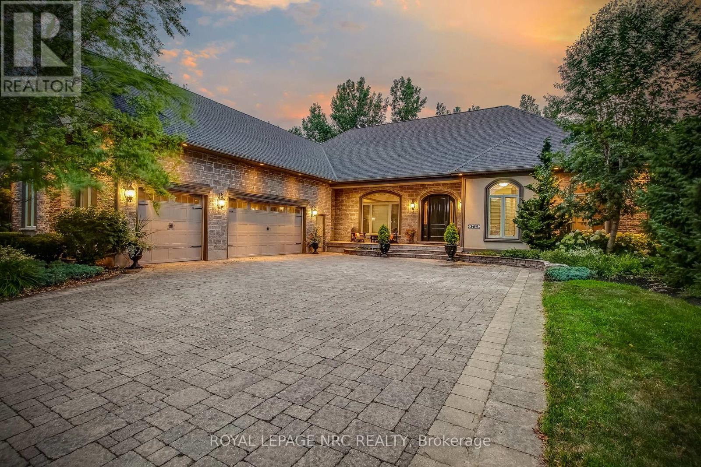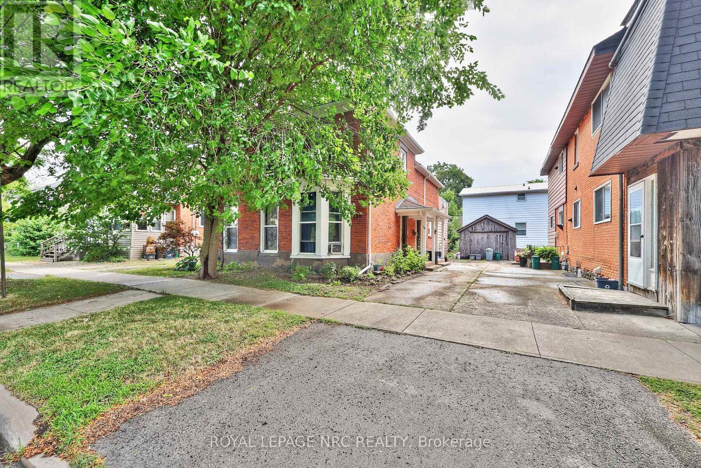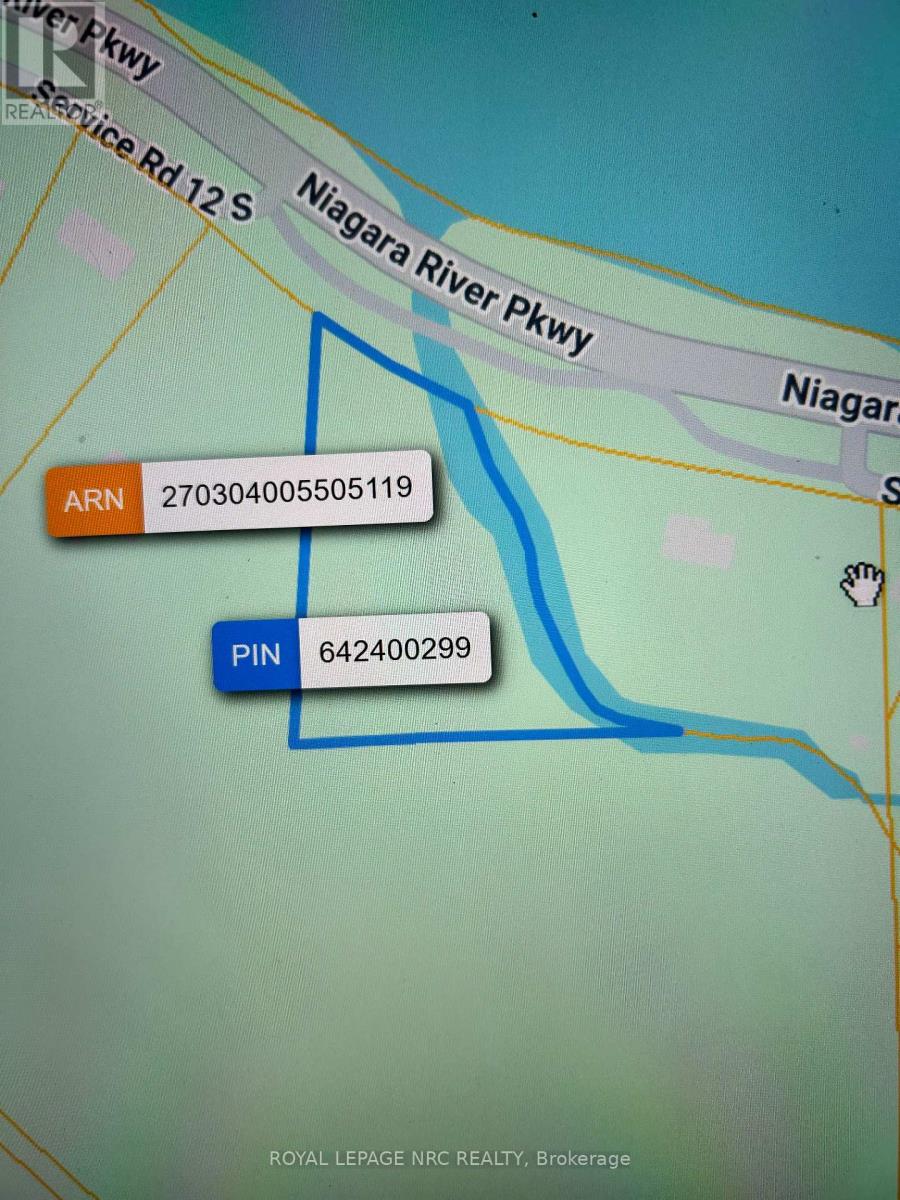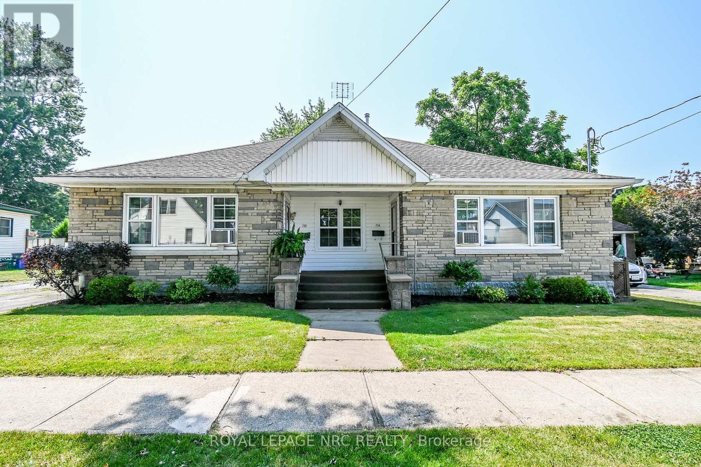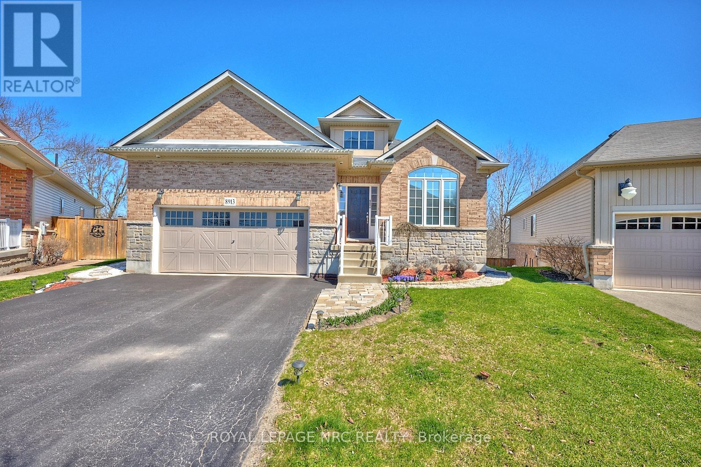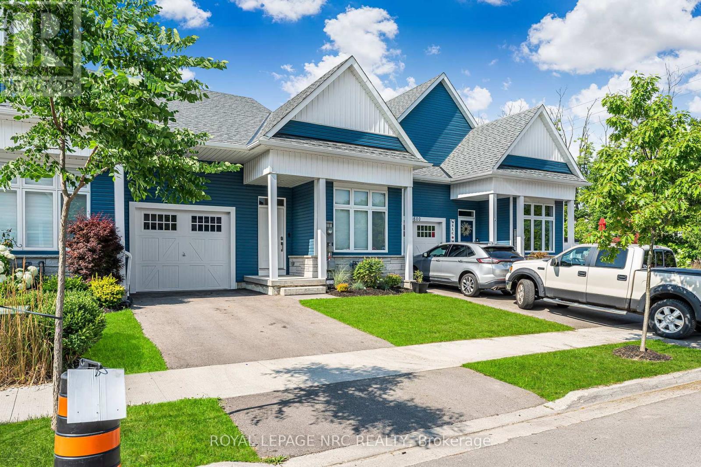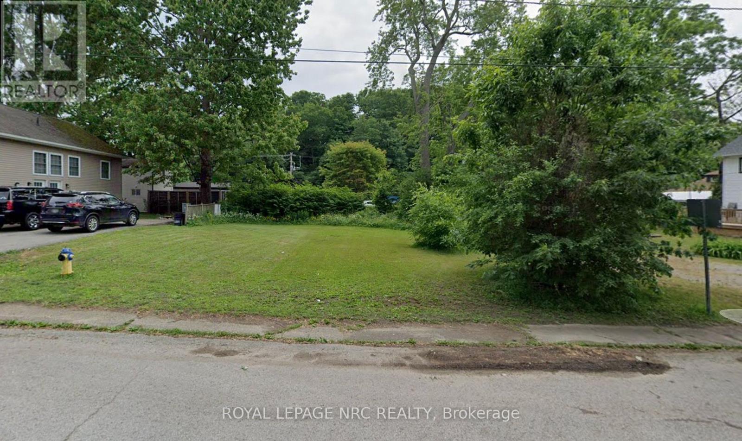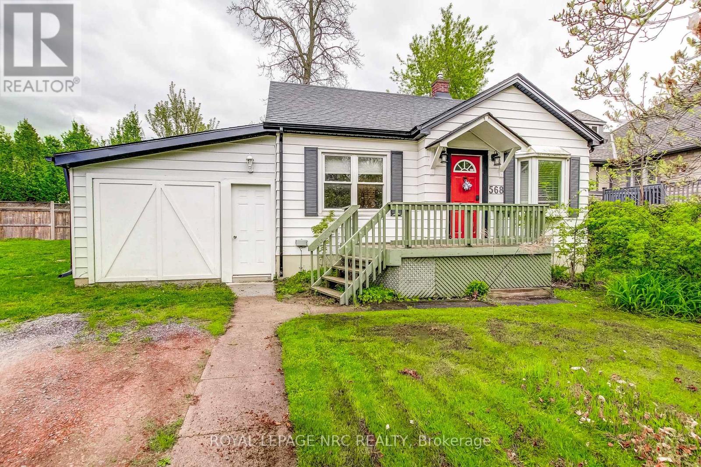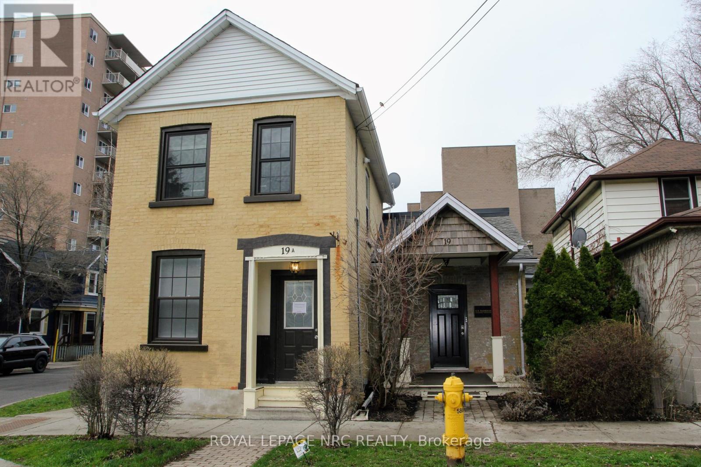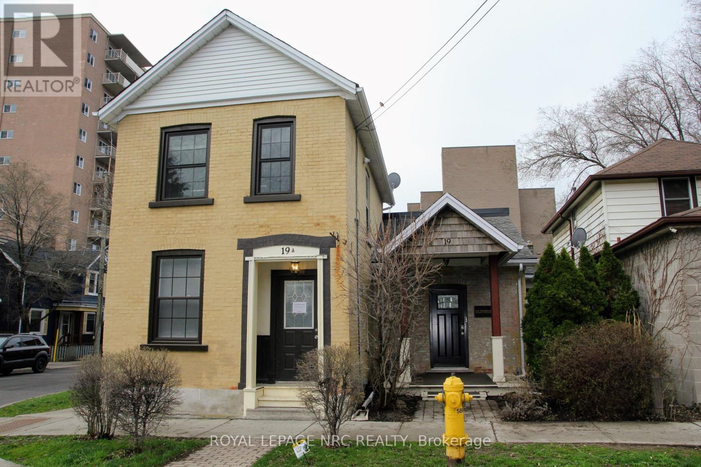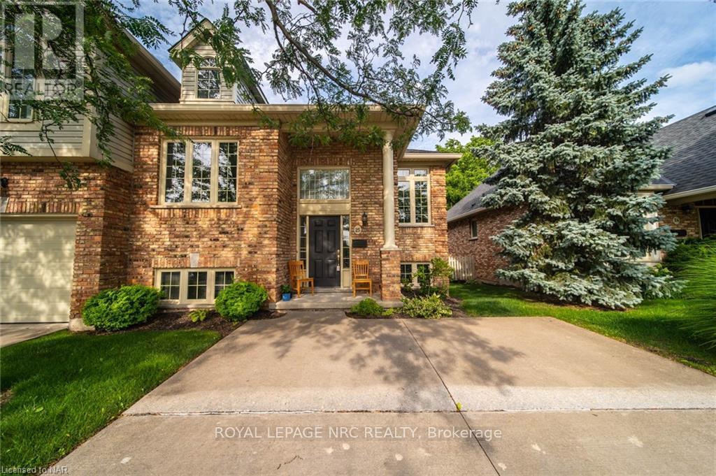LOADING
42 Lock Street
St. Catharines, Ontario
Discover the perfect opportunity to own a prime piece of Port Dalhousie real estate at 42 Lock St. This charming property offers a desirable location in the heart of one of the most sought-after neighborhoods in St. Catharines. Features include: Prime location with easy access to lakeside parks, beaches, and local amenities. Gorgeous views of the lake and surrounding scenery. Spacious lot, ideal for custom building or redevelopment (plans and surveys available) Close to vibrant shopping, dining, and entertainment options in Port Dalhousie. Quiet, friendly neighborhood perfect for families or those looking to enjoy lakeside living. Don’t miss your chance to own this exceptional property! Whether you’re looking to build your dream home or invest in a fantastic location, 42 Lock St is an opportunity you won’t want to miss. (id:60490)
Royal LePage NRC Realty
6725 Domenic Crescent
Niagara Falls, Ontario
Prepare to be amazed the moment you step through the grand, upgraded solid mahogany door of this remarkable open-concept bungalow. Nestled on a tranquil cul-de-sac in Niagara’s prestigious Calaguiro Estates, this 2,740 square foot home exemplifies luxury living with premium finishes, meticulous craftsmanship, and professionally landscaped grounds with an irrigation system. Designed for culinary excellence, the gourmet chef’s kitchen is paired with a dedicated prep kitchen, offering unparalleled functionality for those who love to cook and entertain. The expansive living and dining area is adorned with an impressive stone gas fireplace, striking 26-inch crown mouldings, and oversized sliding patio doors that open to a secluded backyard retreat. Here, you’ll find a heated saltwater pool and a stunning portico, an idyllic setting for outdoor gatherings and relaxation. The luxurious primary bedroom boasts a custom walk-in closet and a spa-inspired five-piece ensuite finished with elegant travertine and hardwood flooring (under the carpet). An additional bedroom, main floor laundry, central vacuum system, and a hidden loft room provide extra space, comfort, and convenience for everyday living. Downstairs, discover a media room, exercise room, and office, most basking in natural light from oversized windows. The lower level also offers the potential for a complete in-law suite, featuring a spacious five-piece ensuite bathroom and a private entrance, making it ideal for guests or extended family. Completing this extraordinary residence is a triple attached garage, seamlessly blending functionality and style for the ultimate in refined living. Pre-Inspection report just completed. (id:60490)
Royal LePage NRC Realty
158 Lake Street
St. Catharines, Ontario
THIS FULLY RENTED BRICK TRIPLEX OFFERS A PERFECT BLEND OF MODERN UPDATES AND STRONG FINANCIAL PERFORMANCE. CENTRALLY LOCATED JUST A SHORT WALK TO MOST AMENITIES AND DOWNTOWN. FEATURES TWO 2 BEDROOM UNITS AND ONE SINGLE BEDROOM. MODERN UPDATES INCLUDE SECOND FLOOR DECK, ROOF, GAS BOILER, HOT WATER ON DEMAND, WINDOWS, SOFFITS, FACIA, EAVES, AND DOWN PIPES. TAKE THE NEXT STEP TOWARDS EXPANDING YOUR REAL ESTATE PORTFOLIO. SEE FINANCIALS IN DOCUMENT SECTION (id:60490)
Royal LePage NRC Realty
Lot 2 – 3779 Niagara Parkway
Fort Erie, Ontario
Discover Your Private Oasis on the Historic Niagara Parkway! Imagine owning a breathtaking 2.5-acre slice of paradise, nestled within the prestigious Neys Subdivision, right on the iconic Niagara Parkway. This isn’t just vacant land; it’s a blank canvas for your dreams, a sprawling natural sanctuary waiting to be transformed into your personal haven.For the nature enthusiast, this parcel offers endless possibilities. Picture tranquil mornings, vibrant sunsets, and the serene beauty of the Niagara landscape unfolding before you. Whether you envision a secluded estate, a flourishing garden, or simply a peaceful escape, the opportunities are as boundless as your imagination.Despite its idyllic, private setting, convenience is at your fingertips. You’re just minutes from major highways, ensuring effortless connectivity. A short, scenic drive will lead you to world-class golf courses, the renowned Niagara Wine Country with its exquisite vineyards and culinary delights, and the bustling U.S. border.This is more than an opportunity; it’s an invitation to embrace a lifestyle of tranquility, natural beauty, and unparalleled access to everything the Niagara region has to offer. Don’t just own land own a legacy on the Niagara Parkway. (id:60490)
Royal LePage NRC Realty
732-734 Steele Street
Port Colborne, Ontario
ONE PACKAGE DEAL – 732 & 734 Steele Street are sold as one. Here you have both semi-detached homes together on a 60 x 100 foot lot with a detached, insulated single car garage. This opportunity is perfect for an investor as BOTH units are vacant on closing so you can set your own rents, or if you’re looking to live in one side and have family on the other, these are fully separated units. Each side offers approximately 1,000 sqft of main floor living with 2 bedrooms, 1 bathroom, a spacious living room and separate laundry. You have separate gas & hydro meters and one shared water/sewer bill. The two furnaces were both updated in 2023 and two hot water tanks updated in 2019. Each side has 100 amp breakers, windows updated in 2011 and the roof in 2013. This is a turnkey property and a great investment! (id:60490)
Royal LePage NRC Realty
8913 Tallgrass Avenue
Niagara Falls, Ontario
Looking for a place to call home? Welcome to this beautifully maintained bungalow nestled in a quiet, family-friendly neighborhood in Niagara Falls. Set on a premium lot and offering over 2,600 sq. ft. of finished living space, this home is ideal for families, downsizers, or multi-generational living. Inside, you’ll find 2+2 bedrooms, 3 full bathrooms, and soaring 9-foot ceilings throughout. The timeless brick and stone exterior sets the tone for the elegant interior, where the heart of the home is the stunning eat-in kitchen complete with rich dark wood cabinetry, stainless steel appliances, a premium Wolf gas stove, and a granite island with a double sink, perfect for both cooking and entertaining. The living room overlooks the private backyard and lush green space, creating a peaceful setting to relax. The spacious primary bedroom features a luxurious 5-piece ensuite and a large walk-in closet, while the second main-floor bedroom is bright and inviting. Additional highlights include convenient main-floor laundry, a fully finished lower level with a walkout to the backyard, a large recreation/game room, and two additional bedrooms ideal for guests or multi-family use. Don’t miss this opportunity to own a move-in-ready home in one of Niagara Falls most desirable communities! (id:60490)
Royal LePage NRC Realty
3604 Hibbard Street
Fort Erie, Ontario
Welcome to your dream home nestled in the picturesque village of Ridgeway! Located on a quiet tree lined street moments from all the amenities one could imagine in a charming town! This beautifully crafted 5-year-old open concept bungalow townhome offers an idyllic blend of style, comfort, and versatility. Step inside and be greeted by soaring vaulted ceilings that create an airy, light-filled atmosphere, perfectly complemented by rich engineered wood floors that flow seamlessly throughout the main living spaces. The thoughtfully designed kitchen stands as the heart of the home, adorned with gleaming quartz countertops that invite family gatherings and culinary creativity alike. Open concept main living area with high ceilings features a cozy gas fireplace. The primary suite offers a tranquil retreat with an ensuite featuring an elegant tile shower, ideal for unwinding after a day spent exploring Ridgeways charming boutiques, vibrant local markets, the Friendship Nature trail, or the sandy shores of Crystal Beach. The main floor laundry area is thoughtfully equipped with a utility sink. A world of possibilities await downstairs, where a separate basement entrance and a rough-in for a wet bar provide endless opportunities to create an in-law suite, entertainment area, or a private guest retreat tailored to your lifestyle. Lower bathroom 3pc bathroom is partially finished. Whether you’re seeking a serene full-time residence or an elegant weekend escape, this townhome delivers the very best of convenience, low maintenance and charm, in an unbeatable location. Experience the magic of Ridgeway. Schedule your private showing today and fall in love with everything this remarkable home has to offer! (id:60490)
Royal LePage NRC Realty
262 Cambridge Road W
Fort Erie, Ontario
Excellent opportunity in the growing and vibrant village of Crystal Beach. This building lot is zoned CMU2-693 which allows for a wide variety of uses including single family homes, semi-detached homes, dedicated short term rentals, a wide variety of commercial uses, or mixed use buildings up to 3 stories. An ideal spot for a cottage/historic looking building or home. Within a short walk to the beach, and the shops and restaurants of Erie/Derby Rds. The next few years are very exciting as Crystal Beach continues to take shape. More and more people are discovering this charming lakeside village with a laidback social vibe. Town water and sewer available at the road. (id:60490)
Royal LePage NRC Realty
568 Mississagua Street
Niagara-On-The-Lake, Ontario
Lovely Cottage located in Old Town, Niagara on the Lake. This property may be rented out or used as a weekender in Canada’s prettiest town while you decide to build your dream home on this exceptionally large lot, 45 wide x 227 deep. Currently rented, however vacant possession will be provided based on buyers needs. (id:60490)
Royal LePage NRC Realty
19 Court Street
St. Catharines, Ontario
Exceptional space in beautiful downtown St.Catharines perfectly set up for a growing business or partnership to call home. With 5 offices or treatment rooms (easily expanded to 6) this fully renovated space is turn key with inviting reception area, board room, kitchenette for the users and two updated bathrooms. There are two furnaces and A/C units to ensure controlled climate on both levels and it features a separate entrance for the second floor offices should there be a shared space or direct access need for clients. A fantastic place to call home for your growing business needs. (id:60490)
Royal LePage NRC Realty
19 Court Street
St. Catharines, Ontario
Exceptional space in beautiful downtown St.Catharines perfectly set up for a growing business or partnership to call home. With 5 offices or treatment rooms (easily expanded to 6) this fully renovated space is turn key with inviting reception area, board room, kitchenette for the users and two updated bathrooms. There are two furnaces and A/C units to ensure controlled climate on both levels and it features a separate entrance for the second floor offices should there be a shared space or direct access need for clients. A fantastic place to call home for your growing business needs. (id:60490)
Royal LePage NRC Realty
25 – 174 Martindale Road
St. Catharines, Ontario
Welcome to 174 Martindale Road, Unit 25. Highly sought after spacious raised bungalow townhouse that offers a unique layout. It enjoys a fully finisjed basement that is on grade, with 2 bedrooms, a full bath, living room with gas fireplace that has access to a deck. The upper level has 2 more bedrooms, 1.5 baths, and a spacious kitchen with access to deck that overlooks the serenity of 12 Mile Creek. Conveniently located near Port Dalhousie, hospital, bus route, shopping and easy access to the highway. (id:60490)
Royal LePage NRC Realty

