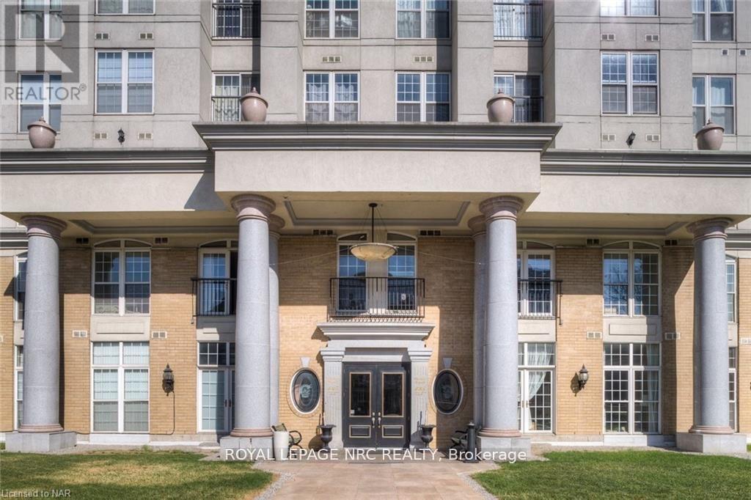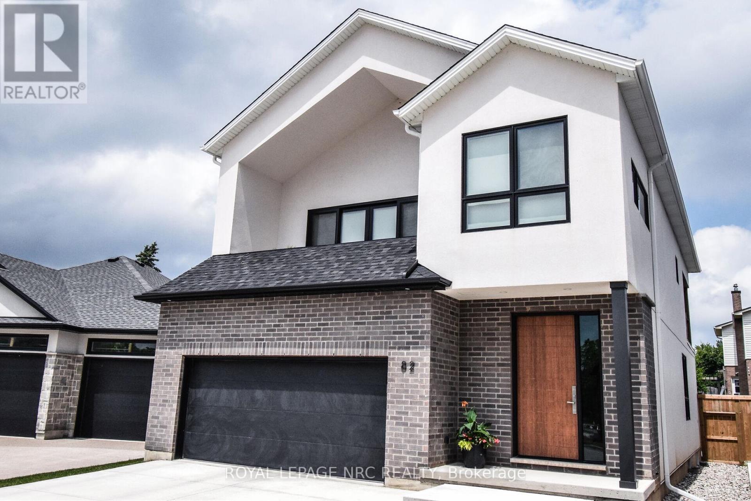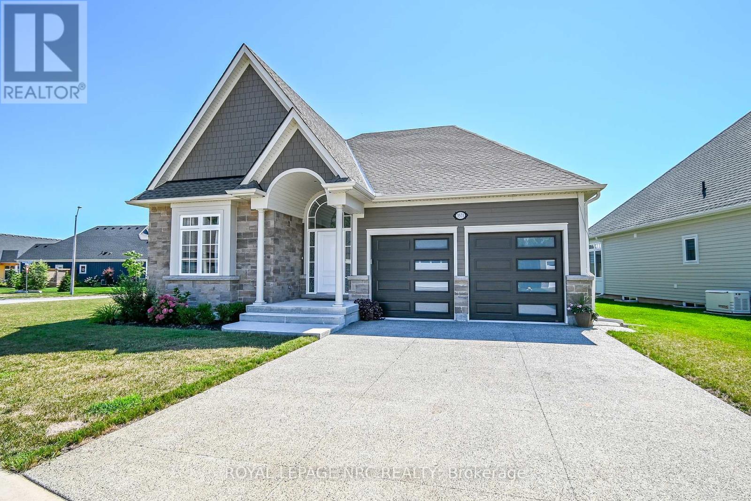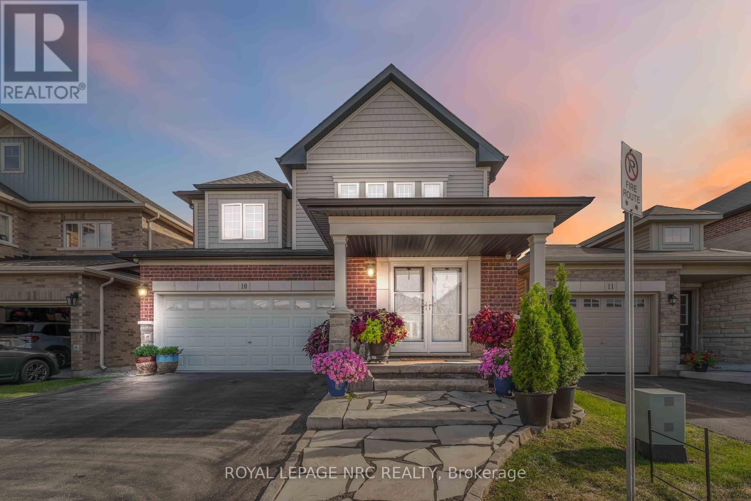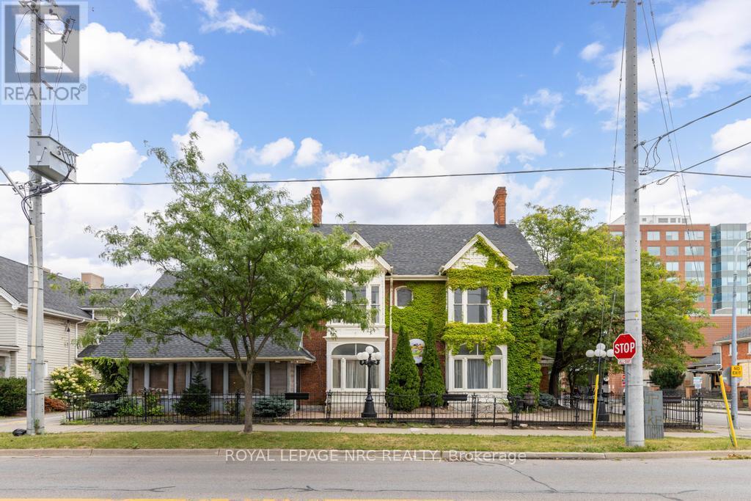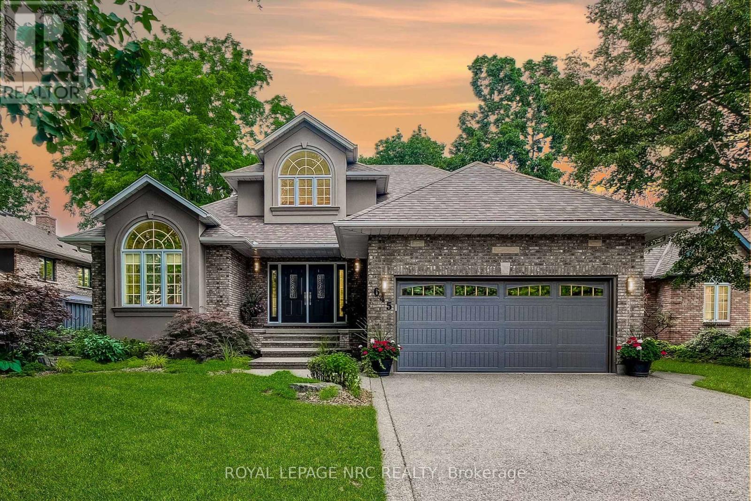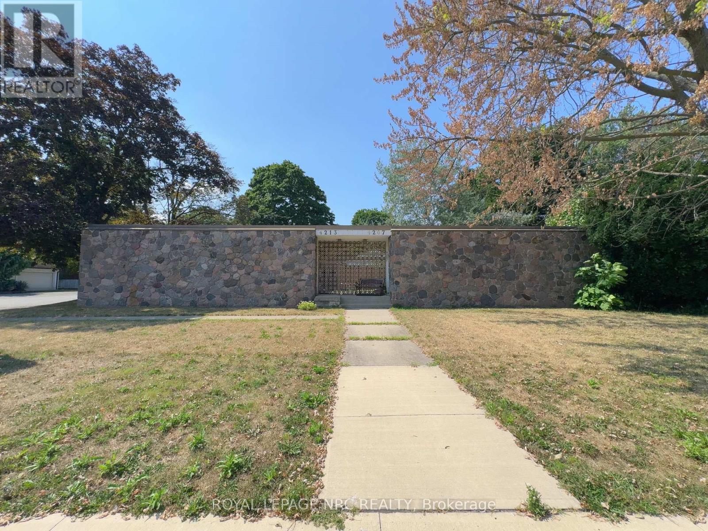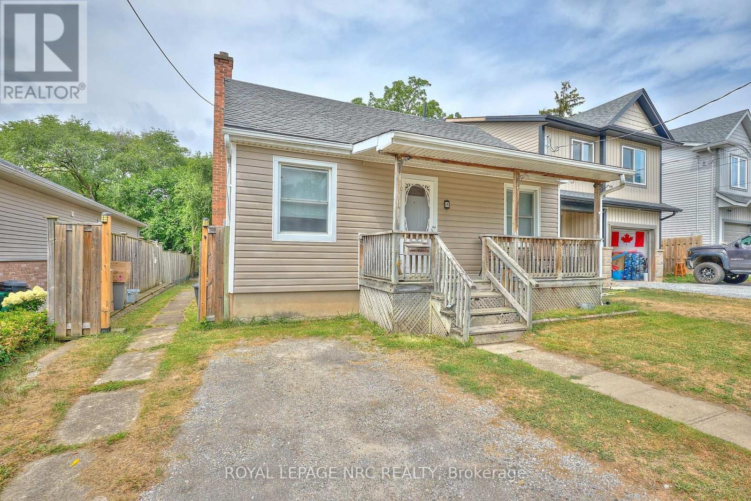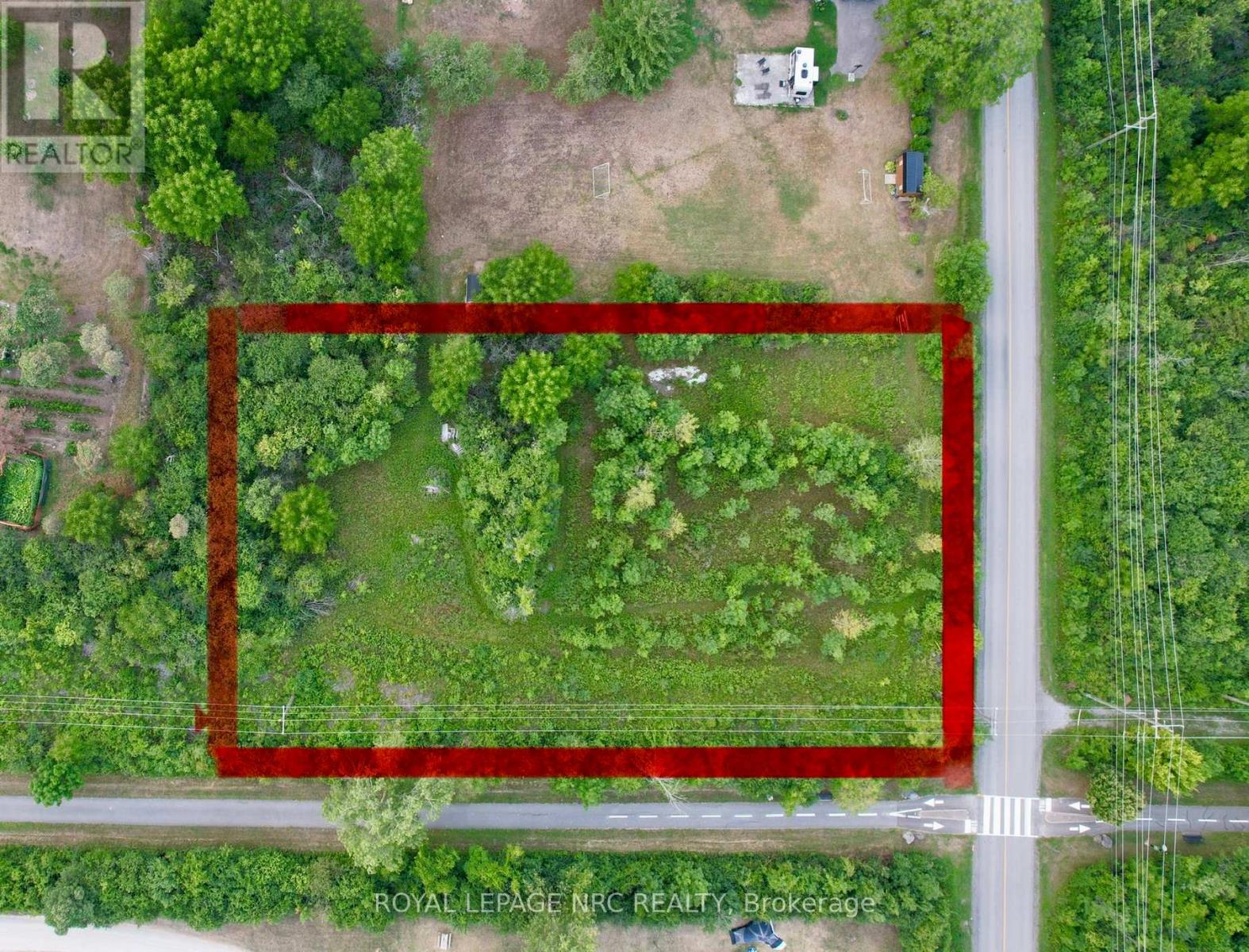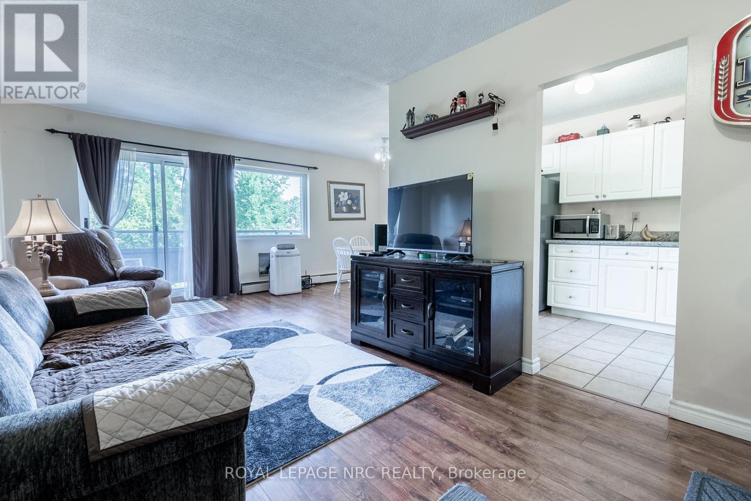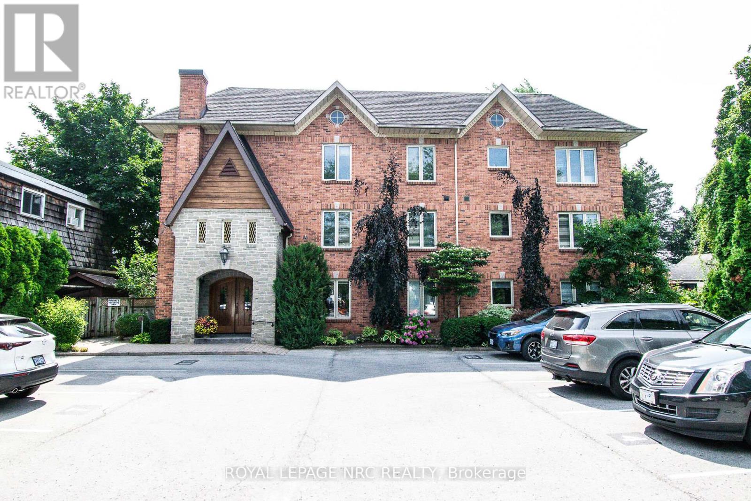LOADING
812 – 135 James Street S
Hamilton, Ontario
Two-bedroom, two-bathroom condo at Chateau Royale, condo living in the Heart of Hamilton, where location meets lifestyle. This spacious 2-bedroom, 2-bathroom condominium offers comfort, convenience, and the best of urban living in one of Hamilton’s most sought-after addresses. Nestled in the vibrant business district, you’re just steps from GO Bus & Train Station, St. Josephs Hospital, McMaster Medical Centre, and a variety of restaurants, cafes, and shopping options. Features Include open-concept layout with modern finishes, private Jouliette balcony, ensuite bath and walk-in closets for comfort, In-suite laundry for added convenience. Building amenities include fully equipped fitness centre, Serene rooftop garden with city views, concierge and storage locker. On-street parking available. Whether you’re a professional, medical resident, or someone looking to enjoy carefree condo living, Chateau Royale offers the perfect blend of urban sophistication and everyday practicality. Don’t miss out. Schedule your private tour today! (id:60490)
Royal LePage NRC Realty
82 Ivy Crescent
Thorold, Ontario
Welcome to this one-of-a-kind, 3 bed plus den area masterpiece, custom designed to impress and perfect for entertaining. As you step onto the second level, you’ll be greeted by the expansive living. dining and kitchen area featuring cathedral ceilings adorned with many pot lights to create the perfect ambiance along with contemporary high styled gas fireplace. The highlight of this level is the kitchen, where you’ll find modern high end cabinetry and sleek finishes with quartz counters and backsplashes and a spacious well laid out pantry. Stainless steel appliances including Fridge, Stove, speed oven/microwave combo, and cabinet covered dishwasher are all included. Off the dining area is the much sought after massive covered deck, perfect for alfresco dining and outdoors living as you enjoy the Latham fibreglass salt System inground pool with Coverstar Automatic Safety cover, Hayward Variable speed pump and Jandy 400,000 BTU pump. The three main bedrooms are conveniently located on the main level along with a main floor laundry and includes front end loader washer and dryer. The beautiful primary bedroom has an ensuite built with a separate oversized glass and tile shower, freestanding tub, double sink, private toilet room, and walk-in closet. The primary bedroom also boasts a private walkout to the pool area, offering seamless access to your very own backyard oasis. Other outstanding features include Engineered hardwood floors in all main areas and quality ceramics in two of the 3 bathrooms. Automatic remote operated blinds in great room/kitchen areas. Over sized 2 car garage with electronic garage door opener. Additionally the basement is framed for two additional bedrooms a rec room, with the added benefit of a rough in for kitchen and 4rth bath, making it ideal for inlaw living. Fully fenced lot. Well located in prime location with convenient highway access. Truly an rare opportunity to own a beautiful one of a kind home! Contact us today to schedule a viewing. (id:60490)
Royal LePage NRC Realty
3571 Whispering Woods Trail
Fort Erie, Ontario
Welcome to this exquisite 3-year-old bungalow, a true gem nestled in a highly desirable area that promises an unparalleled lifestyle. Imagine living moments away from pristine beaches, expansive walking and biking trails, charming boutique shops, and a diverse array of culinary delights. This stunning home offers the unique advantage of a private, full in-law suite with its own entrance, featuring two spacious bedrooms, a dedicated kitchen, a separate dining area, a full bath, and a versatile living/office space perfect for extended family or generating rental income. The main level is designed for ultimate comfort and sophistication, boasting a convenient laundry room, 2 bedrooms, and a luxurious primary suite that serves as a private oasis. This serene retreat includes an oversized ensuite bathroom and a substantial walk-in closet. The heart of the home is an inviting, open-concept living area, seamlessly connecting the bright living room, elegant dining space, and a chef-inspired kitchen. This culinary haven is equipped with a built-in double oven and an expansive pantry, ensuring every meal preparation is a delight. Completing this exceptional property is a large attached double car garage, conveniently accessible from the laundry area, and a generous lot that provides ample outdoor space. This beautifully crafted bungalow is not just a house; it’s a lifestyle, perfectly suited for families of all sizes seeking comfort, convenience, and a touch of luxury. (id:60490)
Royal LePage NRC Realty
10 – 77 Avery Crescent
St. Catharines, Ontario
Welcome to 77 Avery where you can have it all. A large detached home without all the maintenance. A unique large 4 bedroom, 4.5 bathroom home with 3 living areas. A basement walk out with potential for a full accessory suite. There is room for all your loved ones here, relax on your 500 square foot deck overlooking the stunning golf course, or unwind below on the extremely spacious covered patio. There is so much potential here for entertaining and finding room for the whole family to have their own space. The open loft on the 2nd floor is extra special with the added openness and so much natural light. Every bedroom has its own FULL bathroom and tons of closet space, large windows with breathtaking views and so much Sunshine that you love waking up in your new home. Your home comes with 4 parking spaces (2 in garage and 2 on the driveway) the complex also has visitor parking. They have really thought of everything so you can relax and enjoy your day. extra note -Potential for main floor laundry (id:60490)
Royal LePage NRC Realty
22 Academy Street
St. Catharines, Ontario
A landmark presence in the downtown streetscape, this Victorian-era brick building offers unmatched character in a location built for visibility. Known as the Winchester-Larkin House, it’s a striking part of the city’s architectural heritage and a fascinating piece of local history. Lucius D. Winchester, a tinsmith and deacon, purchased the property in 1845. In 1872, it was acquired by Captain Patrick Larkin, a mariner who sailed the Great Lakes out of St. Catharines. Under his ownership, the home took on the fine woodwork, stained glass, and craftsmanship that still define its presence today, with its heritage designation. Zoned M2 and located steps from the bus terminal in the heart of downtown, the property offers approx. 10,835 sqft above grade plus unfinished basement space. To support the next chapter for this landmark property, the seller is open to a 3-year VTB, providing flexibility for investors or owner-users. The main floor is a commercial space outfitted with 2 commercial kitchens, a full bar, dining areas, and large open zones. With multiple entrances, the layout easily lends itself to a multi-tenant setup or use as a single large space. The second floor includes 3 residential units. There is potential for a 4th unit on the main level, providing strong rental upside. This property is well-equipped with 400amp service to the commercial space and 200amp to the apartments. It includes an industrial water tank (less than 10 years old), water filtration system, approx. 1.5-2 inch water feed, two grease traps, chillers for pop guns in the basement, and a set-up for bar kegs. Fire safety infrastructure is in place, including a fire safety plan, fire suppression systems, interconnected fire pulls, and exits in each residential unit. There are 7 parking spaces, with ample public parking nearby. For investors seeking a high-visibility property with historical significance, robust systems, and long-term potential, this building tells a story worth continuing. (id:60490)
Royal LePage NRC Realty
645 Clarence Street
Port Colborne, Ontario
Nestled within the prestigious Westwood Estates, this magnificent custom-built executive home presents an exquisite blend of casual luxury and tranquility. Boasting an impressive grand foyer and sweeping staircase, the property invites you into a well-appointed center hall plan, radiating sophistication and charm. Vaulted ceilings and skylights cascade natural light throughout, while the ornate crown molding and fireplaces enrich the ambience of warmth and comfort. Entertaining is effortlessly accommodated in the combined living and dining area, graced by a wall fireplace that sets the scene for memorable gatherings. The heart of the home, an updated kitchen, comes equipped with built-in appliances, a breakfast bar, and lustrous granite countertops with a quaint breakfast room that opens out to a rear yard and deck, presenting a picturesque backdrop of gardens and serene water views. The family room, a spectacle of light with its floor-to-ceiling windows and an additional gas fireplace, offers a panoramic vista of the Quarry Ponds. Designed with distinction, the spacious main floor master suite is complete with a private ensuite and walk-in closet, ensuring a serene retreat for the discerning homeowner, while two private bedrooms on the second floor share a lovely 4-piece bathroom. The lower level extends the invitation with a wonderful and spacious guest suite (4th bedroom) with wall fireplace (electric) and 3-piece bath. A recreational/games room and a versatile finished work area are perfect for an art studio or workshop. Step out to a private rear patio from the lower level or bask in the tranquil surroundings from the front of the home, with a newer aggregate driveway and walkway enhancing the curb appeal. A 2-car garage, ample parking space and a gas generator cater to practical needs. Embrace a lifestyle where nature’s beauty is your daily canvas in this exquisite home, designed for those who appreciate luxury and privacy in equal measure. (id:60490)
Royal LePage NRC Realty
165 Ridge Road E
Grimsby, Ontario
This rare escarpment building lot measures 110 by 863 feet, offering nearly two acres of private, wooded land. The property features windingtrails, a picturesque waterfall, and direct access to the Bruce Trail. Mature pines and conifers blend into a Carolinian forest, creating an idealsetting for nature lovers. Has a great development potential with ample level land, the lot is perfect for constructing an estate home. There isplenty of room for amenities such as a pool, tennis courts, trails, and a playground. Has a fabulous location and convenience, just south ofGrimsby, the property is close to local amenities and top school districts. Easy access to the QEW ensures a straightforward commute to Oakvilleor the border. The existing house on the property is comfortable and well-appointed. It includes a gourmet kitchen, generous family and diningrooms with a fireplace, a primary bedroom featuring a semi-ensuite, a main floor office or den, and a spacious basement with additionalbedrooms and utility rooms. Great Investment Opportunity Offered at a reasonable price, this property provides an excellent opportunity:purchase now, rent it out until you are ready to build, and benefit from long-term value. (id:60490)
Royal LePage NRC Realty
4213/4207 Drummond Road
Niagara Falls, Ontario
Exceptional Investment Opportunity in Prime Location! Offering both 4213 & 4207 Drummond Rd, this rare side-by-side semi-detached property sits on a large 90 ft x 110 ft corner lot with shared backyard and courtyard, and the potential to separate the driveway. One side is currently operating as a chiropractic office with great visibility ideal for professional or home-based business use. The other side is a spacious residential unit featuring 2 large bedrooms, bright living room, full kitchen, and bathroom. Includes full-height basement with rough-in for additional bathroom perfect for future development or in-law suite. The property falls under unique TRM zoning, allowing for endless possibilities: live in one side and rent the other, operate your own business while living next door, or rent both units for strong cash flow. Also ideal for redevelopment or building up, add a second story or build your dream home. So many options on this high-exposure lot just minutes from amenities and transit! (id:60490)
Royal LePage NRC Realty
8 Woodburn Avenue
St. Catharines, Ontario
Stylishly updated and move-in ready, this charming 1+1 bedroom home showcases a beautifully renovated bathroom, bright living and dining spaces, a deep 115-ft lot perfect for outdoor enjoyment, and a versatile unfinished basement with a family room and additional bedroom all enhanced by recent upgrades including updated electrical, a high-efficiency on-demand hot water heater and boiler (3 yrs), and a durable 13-year-old roof with 25-year shingles an exceptional opportunity for first-time buyers or savvy investors in a quiet, welcoming neighborhood. (id:60490)
Royal LePage NRC Realty
Part B – 345 Stonemill Road
Fort Erie, Ontario
Heres your chance to build your dreamhome on a one of a kind 1.097 acre lot on Stonemill Road in Fort Erie! This lot has 150.92 feet of Frontage and a depth of 310 feet! The lots south side runs 310 feet down the friendship trail, and is directly beside Windmill point! At the end of the road is the Stonemill waterfront window, which provides sand beach access. Quick access to garrison road for all your amenities, and quick access to ridgeway downtown and crystal beach! Bring your vision! (id:60490)
Royal LePage NRC Realty
316 – 242 Oakdale Avenue
St. Catharines, Ontario
This bright and inviting 2-bedroom condo offers a fantastic opportunity to enjoy comfortable living in the heart of St. Catharines. Perfectly located close to major highways, shopping, and all the charm of downtown, you’ll love the convenience at your doorstep. Step inside to find a well-designed layout with an open living and dining area, large windows for plenty of natural light, and an open balcony right off the living room – perfect for your morning coffee or unwinding after a long day. The functional kitchen is ready for your personal touch, and two generous bedrooms provide ample space, with a well-kept full bathroom to complete the space. Whether you’re a first-time buyer, downsizing, or looking for a great investment, this unit checks all the boxes. Enjoy easy access to public transit, nearby parks, and all the amenities you need. (id:60490)
Royal LePage NRC Realty
302 – 55 Main Street
St. Catharines, Ontario
Exclusive Avian Place backing onto Martindale Pond in the heart of Port Dalhousie. This executive building is only 3 stories and has just 9 units in total. Enjoy life in this oversized, penthouse with clear waterfront views of the pond and the Royal Canadian Henley rowing course. This exceptional 2 bed, 2 bath unit has been extensively renovated over the past 3 years. The updated, spacious kitchen includes loads of cabinetry and an island with quartz countertops. This bright unit includes two skylights to allow for natural light to pour in.Gleaming wood floors run throughout most of the unit. The dining room is great for formal meals and the open concept floor plan allows for gorgeous water views. The large open balcony overlooks the finish line and can accommodate ample seating for everyone. The large primary suite is complete with a walk in closet and huge 5 piece ensuite bathroom. The second bedroom makes for a great den or guestroom and the additional 4 piece bathroom is conveniently located across from it. This unit also includes in suite laundry and a storage closet. An additional storage locker can be found in the basement as well as a lovely common area. There is one designated parking spot and plenty of visitors parking. There is a possibility of renting a second spot through the management company. Updates include, fresh paint throughout, wood floors, updated bathroom, kitchen and more. For those looking for convenience, stlye and an affordable waterview property, look no further. Enjoy all that charming Port Dalhousie has to offer with its quaint shops and wonderful restaurants, a short walk to the historical carousel at Lakeside Park, stroll along the pier and enjoy the boats going by. A wonderful lifestyle at the water’s edge! This building also offers common elements such as a sauna, workout room and large gathering room. (id:60490)
Royal LePage NRC Realty

