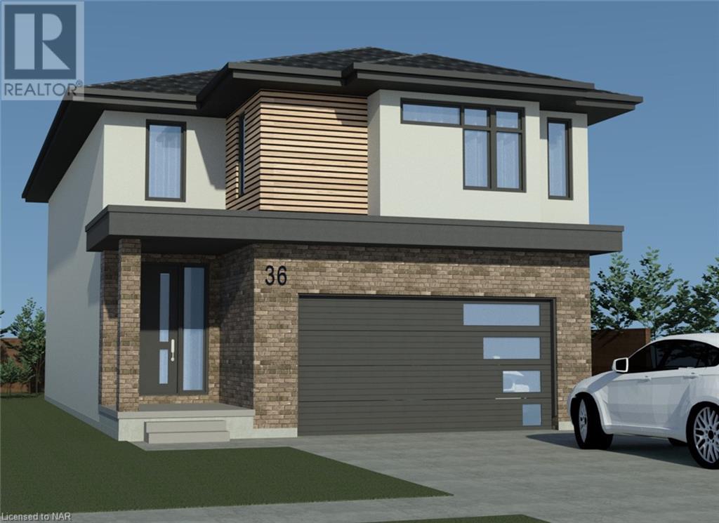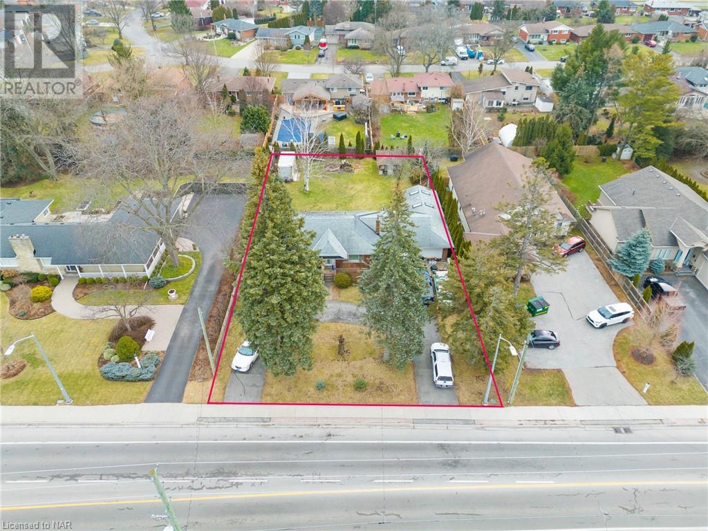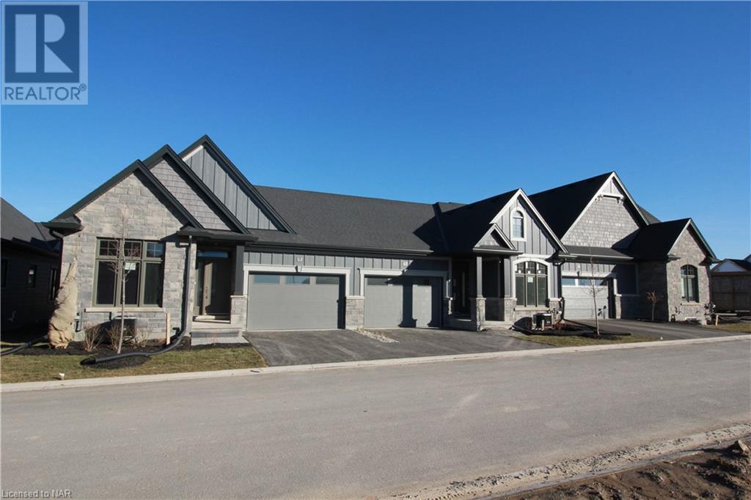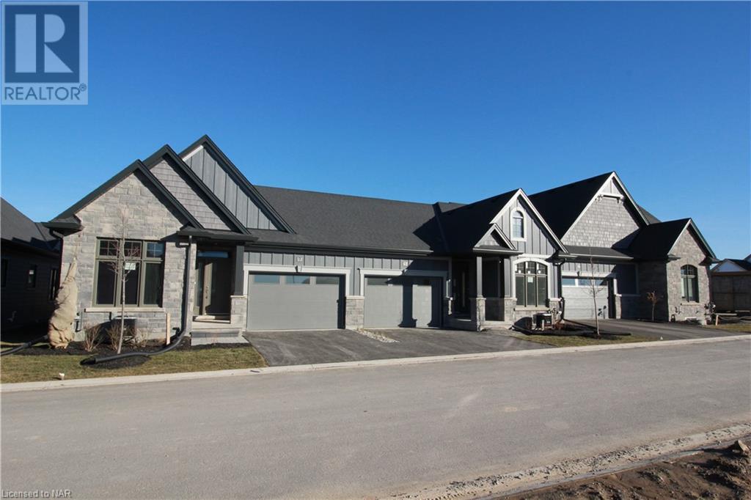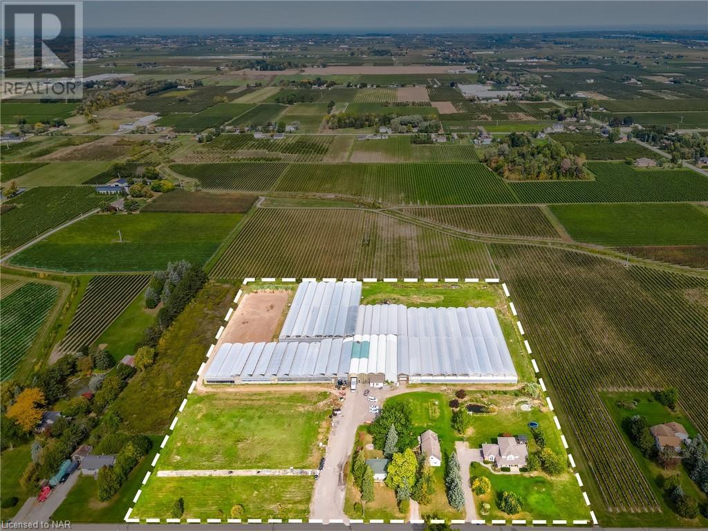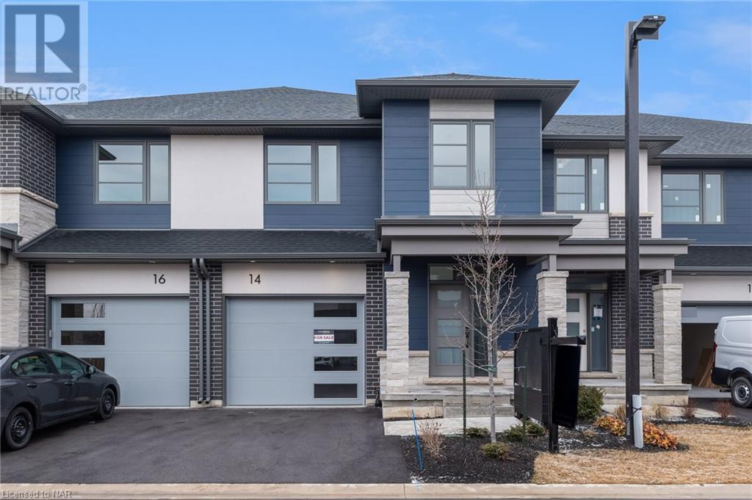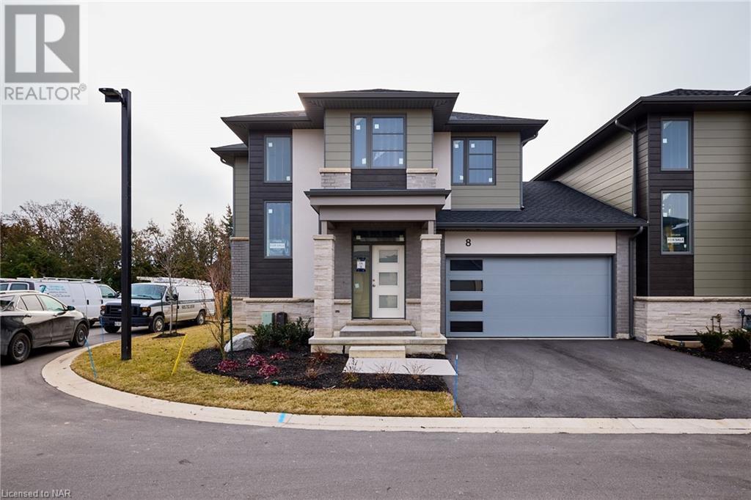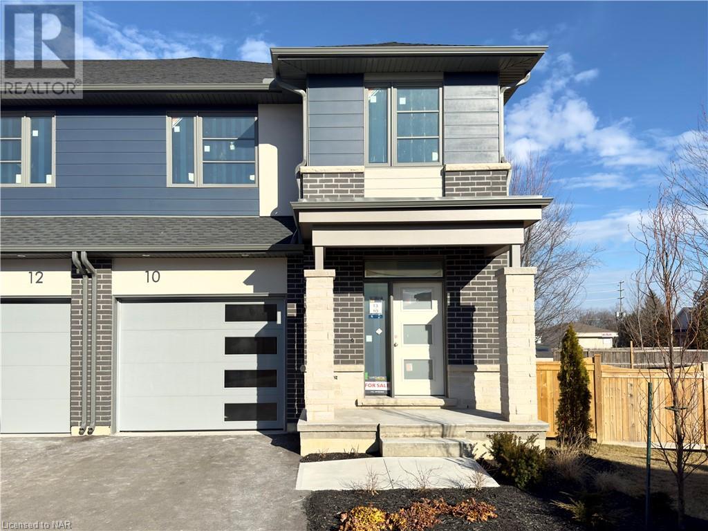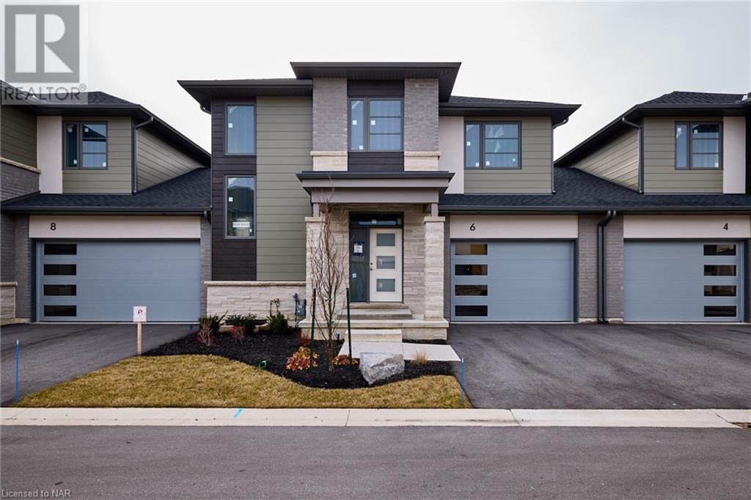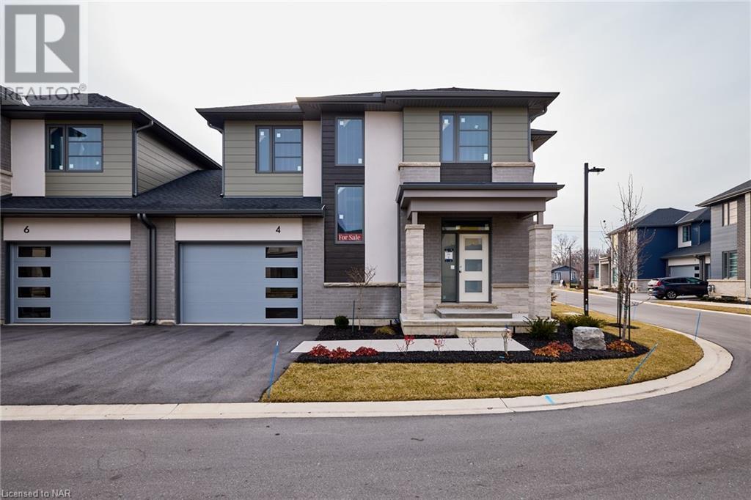LOADING
N/a Angie Drive
Niagara Falls, Ontario
Blythwood Homes, a distinguished builder, is set to construct this exquisite 2-storey custom home, anticipated for completion by September 2024 located in the new & upcoming Garner Place. Boasting over 2400 sq ft, this home includes the potential of a full in-law suite in the basement with a separate entrance. The well-designed main floor features a seamless layout, showcasing a spacious foyer at the main entrance and the two-car attached garage. It includes a powder room, an open-concept great room, a sophisticated custom kitchen with a large island, and a dining area leading to a backyard terrace. A notable addition is the expansive walk-in pantry adjacent to the kitchen. On the second floor, four generously-sized bedrooms provide ample closet space, complemented by two full bathrooms and a spacious laundry room. The primary bedroom retreat is a haven with a spa-like 5-piece bathroom and an expansive walk-in closet. The other three bedrooms share a 4-piece bath and offer either walk-in or double closets. Further notable features include 9′ ceilings on the main floor, quartz countertops, luxury vinyl on the main floor, & more. *Optional upgrades are available. There is still time to pick your finishes! This home not only represents the epitome of luxurious living, but offers great opportunity with a potential in-law suite & is situated in a prime location near shopping such as the new Costco & more, excellent schools, parks, and more. For further information, please do not hesitate to reach out! Your dream home awaits—call today for more details. **Please note- some of the photos shown are from a previous build, just to show the look of the finishes (id:51640)
Royal LePage NRC Realty
713 Clarence Street
Port Colborne, Ontario
Showstopper! This 2019 raised bungalow was custom built by the owners with all the high end finishes for their own enjoyment. The main floor is the perfect hosting space with engineered flooring, open concept living with gas fireplace, formal dining space, tons of natural light and 10 ft sliding doors to the patio with quarry views. The kitchen is a chefs dream with granite counters, island seating, gas stove, stainless appliances, white shaker cabinets, trayed ceiling and walk-in pantry. Main floor laundry and interior access to both the lower and main floor from the 2 car garage with bonus walk-in storage loft above. The primary suite has two large closet spaces, a soaker tub and walk-in shower. For those working from home, the office right of the foyer is perfect for meeting with clients. The lower level is fully finished with tons of light, a huge family room, 3 additional bedrooms and another 4 piece bathroom. There is a surprising amount of storage in this house and below the porch hosts a roll up door for all your lawn care and gardening tools. All of this is situated in Port Colbornes most desirable neighbourhood with just a short stroll to parks, schools & downtown. (id:51640)
Royal LePage NRC Realty
182 Lakeshore Road
St. Catharines, Ontario
Welcome to a 182 Lakeshore RD! North St Cathartines close to Lake! PortDalhousie! Walking trails at Welland Canal// NOTE lot size 90 by 170 prime development potential!!! great little project for builder! Every Hobbyist would love the giant workshop attached! Owner also has building plans for an addition if interested solid home with circular driveway…south exposure! Many opportunities present themselves with this property! there was a survey completed twenty years ago (id:51640)
Royal LePage NRC Realty
15 Peachtree Lane
Niagara-On-The-Lake, Ontario
Visit our new model!-Elevate your lifestyle with Grey Forest Homes in the charming town of Virgil, Ontario. Our brand-new condo townhouses redefine modern and stress-free living, offering open-concept designs and a plethora of customizable upgrades to suit your individual tastes. Discover the perfect floor plan to meet your unique needs. Enjoy the highest quality construction and craftsmanship in a peaceful, scenic location. Plus, don’t miss the chance to explore our model home, open for viewing every Saturday and Sunday from 2-4pm. Witness firsthand the epitome of comfortable, stylish living. Join us in Virgil and experience the future of your dream home. It’s time to make the move to Peachtree Landing – where quality, luxury, and your ideal lifestyle come together. **Please note pictures are of various models and floor plans. Photos represented in this listing do not represent the actual unit and are used as reference purposes only.Taxes to be assessed. FLOOR PLAN D, INTERIOR UNIT** (id:51640)
Royal LePage NRC Realty Compass Estates
Royal LePage NRC Realty
13 Peachtree Lane
Niagara-On-The-Lake, Ontario
TO BE BUILT-Elevate your lifestyle with Grey Forest Homes in the charming town of Virgil, Ontario. Our brand-new condo townhouses redefine modern and stress-free living, offering open-concept designs and a plethora of customizable upgrades to suit your individual tastes. Discover the perfect floor plan to meet your unique needs. Enjoy the highest quality construction and craftsmanship in a peaceful, scenic location. Plus, don’t miss the chance to explore our model home, open for viewing every Saturday and Sunday from 2-4pm. Witness firsthand the epitome of comfortable, stylish living. Join us in Virgil and experience the future of your dream home. It’s time to make the move to Peachtree Landing – where quality, luxury, and your ideal lifestyle come together. **Please note pictures are of various models and floor plans. Photos represented in this listing do not represent the actual unit and are used as reference purposes only.Taxes to be assessed. FLOOR PLAN D, Interior UNIT** (id:51640)
Royal LePage NRC Realty Compass Estates
Royal LePage NRC Realty
51 Queen Street
St. Catharines, Ontario
Tremendous Development and Investment Opportunity in the heart of downtown! The project at 51 Queen was designed to appeal to both investors looking to own and lease apartments as well as the city’s desire for increased density of residential occupancies in the downtown core. Ideally located within a short walk to some of the best restaurants and boutique shops in the city and around the corner from direct bus lines to Brock University, 51 Queen is perfect for young professionals and/or students working, studying, or even commuting from downtown. Exempted from parking requirements, the site lends itself to maximizing leasable area on all floors, even a potential ground floor commercial suite – great for a coffee shop, barber, or small professional office. Though no maximum height governs the site, this 7.5-storey building was proportioned to fit in with neighboring residential and commercial structures to the southeast and northeast (6-8 storeys) as well as complimenting the church and neighboring building to the west – a suggestion made by city officials in regards to site plan approval. Multiple versions of this design have also been investigated – please inquire for more details. Some potential renderings in Photos. Immediate Possession (id:51640)
Royal LePage NRC Realty
1126 Line 8 Road
Niagara-On-The-Lake, Ontario
This 10.23-acre property offers a unique opportunity to live and work in beautiful Niagara-on-the-Lake. Situated near the Niagara River Parkway and nestled in the heart of Niagara Wine Country, this property can enjoy all the amenities and prestige that historic N-O-T-L has to offer. Enjoy the peaceful serenity of rural Niagara while minutes from city centres and exceptional restaurants, schools, and parks. Only 10 km’s from the Queenston-Lewiston Bridge and close to the Q.E.W. Highway for easy access to Hamilton/Toronto. This picturesque site is improved with a commercial greenhouse facility, two residential dwellings with separate driveways, plus an additional barn/garage. The greenhouse consists of 144,324 sq.ft. of double poly, gutter connected ranges currently utilized for year-round production (14’/15’ height). Greenhouse heating consists of gas-fired boiler heating and suspended gas-fired heating units. Other greenhouse features include LED lights, three large coolers, and one generator. The greenhouse was built in stages, commencing in 1994, with additional square footage added in 1997, 2001, and 2008. The main residential dwelling was constructed in 2001 and offers 2,140 sq.ft. of living space with 4+1 bedrooms and 2+1 bathrooms. The second dwelling offers 850 sq.ft. of living area and was constructed in 1955. Available services include municipal water and natural gas. Niagara is known for award-winning agriculture businesses including greenhouses that specialize in fresh flowers, fruit, and vegetables. (id:51640)
Royal LePage NRC Realty
24 Grapeview Drive Unit# 14
St. Catharines, Ontario
A new, hip, community in the heart of St. Catharines, featuring two storey Urban Towns. LUSSO has easy access to major highways to whisk you to the GTA within the hour or minutes to the world famous Niagara Falls. These luxurious townhomes for sale are close to a trendy downtown core, schools, shopping, restaurants, parks and entertainment. Your exciting lifestyle is right outside your door! Featuring 9ft ceilings throughout the home, open concept main floor with engineered hardwood flooring. Stunning custom kitchen with large walk in pantry. Great room with gas fireplace and sliding doors to your 14 x 10 covered deck. Second floor features 3 generous sized bedrooms, second floor laundry and 4pc bath. The primary suite is the perfect retreat with a large walk in closet and spa like bathroom. A sweet little nook at the top of stairs over looking the entrance is a great spot for a small desk or a reading corner. Low maintenance property with no grass to cut or snow to shovel frees up your time to enjoy all that for $165.00 per month currently. (id:51640)
Royal LePage NRC Realty
24 Grapeview Drive Unit# 8
St. Catharines, Ontario
Introducing The Brenta! This stunning modern 3+1 bedroom, 4 bathroom townhouse has 2237 sq ft of finished living space with a partially finished basement featuring a rec room, bathroom and bedroom. 9 foot ceilings on the main floor and second floor. Beautifully designed with hardwood flooring through out the kitchen, dining room and great room. Spacious main floor laundry. Custom cabinetry in the kitchen and bathrooms, quartz counter tops, gas fireplace. Second floor features primary suite with walk in closet and ensuite. 2 generously sized bedrooms, 4 pc bath and a computer/reading nook at the top of the stairs. Partially finished basement with rec room, bedroom and bathroom will be finished and ready for the new owners. Complete landscape package with paved driveway and sprinkler system. 14 x 10 covered pressure treated deck. This home includes a high efficiency furnace, ERV system and central air. This home is built to energy star standards ( 20% more efficient than a new Ontario Building code built home). (id:51640)
Royal LePage NRC Realty
24 Grapeview Drive Unit# 10
St. Catharines, Ontario
Introducing The San Marco! This stunning modern 3 bedroom, 3 bathroom townhouse has 2108 sq ft of finished living space. 9 foot ceilings on the main floor and second floor. Beautifully designed with hardwood flooring through out the kitchen, dining room and great room. Custom cabinetry in the kitchen and bathrooms, quartz counter tops, gas fireplace and walk in pantry! Second floor features primary suite with walk in closet and ensuite. 2 generously sized bedrooms with walk in closets, 4 pc bath, laundry and a computer/reading nook at the top of the stairs over looking the foyer. Complete landscape package with paved driveway and sprinkler system. 14 x 10 covered pressure treated deck. This home includes a high efficiency furnace, ERV system and central air. This home is built to energy star standards ( 20% more efficient than a new Ontario Building code built home). (id:51640)
Royal LePage NRC Realty
24 Grapeview Drive Unit# 6
St. Catharines, Ontario
Introducing The Bernina! This stunning modern 3 bedroom, 3 bathroom interior townhouse has 1981 sq ft of finished living space. 9 foot ceilings on the main floor and second floor. Beautifully designed with hardwood flooring through out the kitchen, dining room and great room. Custom cabinetry in the kitchen and bathrooms, quartz counter tops, gas fireplace and walk in pantry! Second floor features primary suite with walk in closet and ensuite. 2 generously sized bedrooms with walk in closets, 4 pc bath, laundry and a computer/reading nook at the top of the stairs over looking the foyer. Complete landscape package with paved driveway and sprinkler system. 14 x 10 covered pressure treated deck. This home includes a high efficiency furnace, ERV system and central air. This home is built to energy star standards ( 20% more efficient than a new Ontario Building code built home). (id:51640)
Royal LePage NRC Realty
24 Grapeview Drive Unit# 4
St. Catharines, Ontario
Introducing The Stevlio! This stunning modern 3+1 bedroom, 4 bathroom end unit townhouse has 1920 sq ft of finished living space. 9 foot ceilings on the main floor and second floor. Beautifully designed with a solid white oak staircase, hardwood flooring through out the kitchen, dining room and great room. Custom cabinetry in the kitchen and bathrooms, quartz counter tops, gas fireplace and walk in pantry! Second floor features primary suite with walk in closet and ensuite. 2 generously sized bedrooms with walk in closets, 4 pc bath, laundry and a computer/reading nook at the top of the stairs over looking the foyer. Partially finished basement with rec room, bathroom and bedroom. Complete landscape package with paved driveway and sprinkler system. 14 x 10 covered pressure treated deck. This home includes a high efficiency furnace, ERV system and central air. This home is built to energy star standards ( 20% more efficient than a new Ontario Building code built home). (id:51640)
Royal LePage NRC Realty

