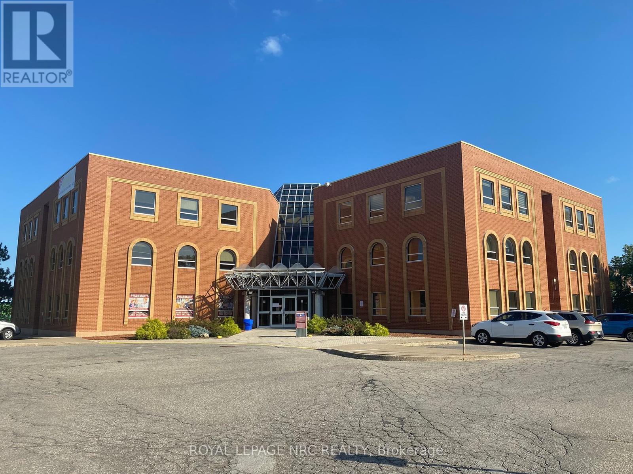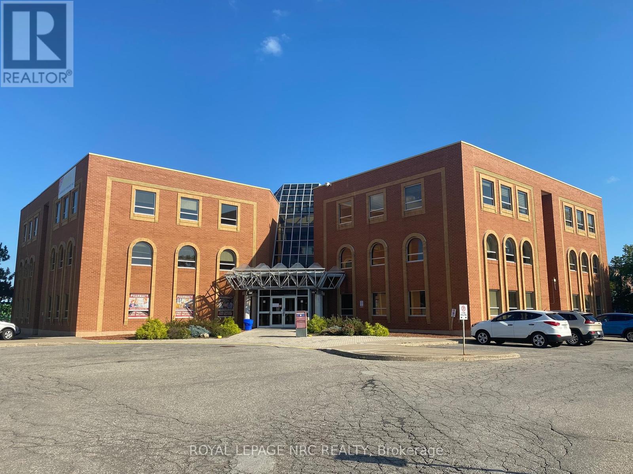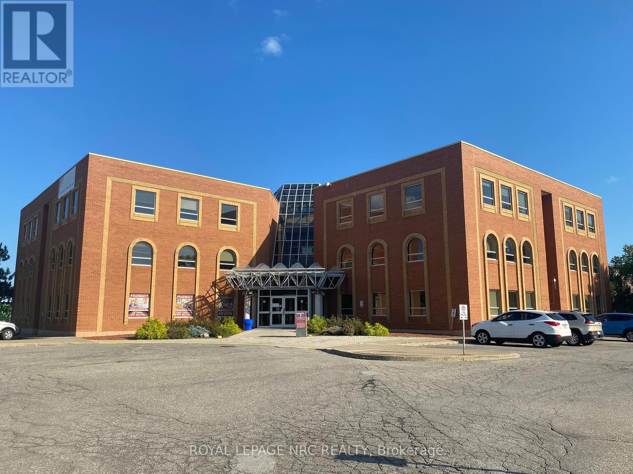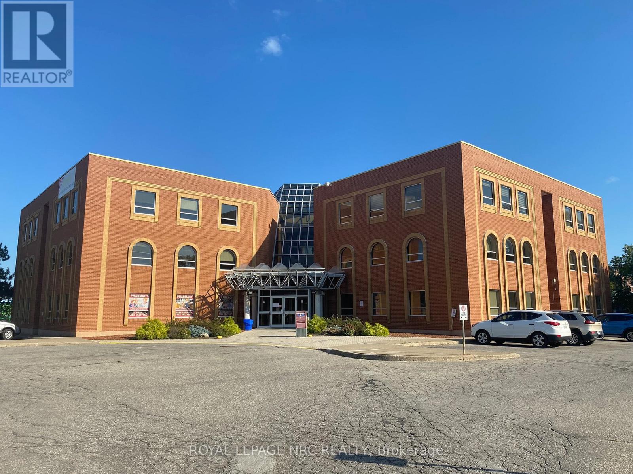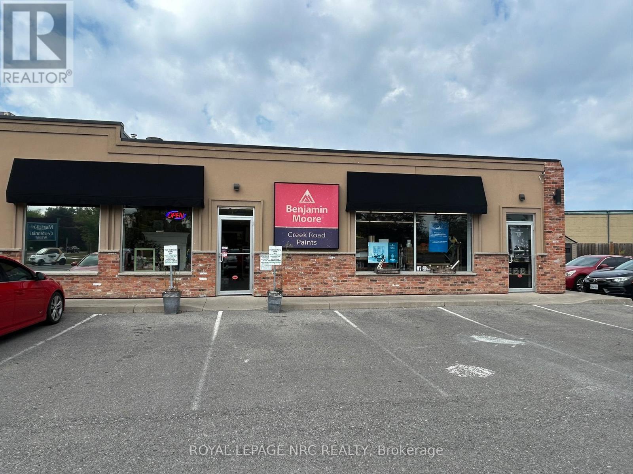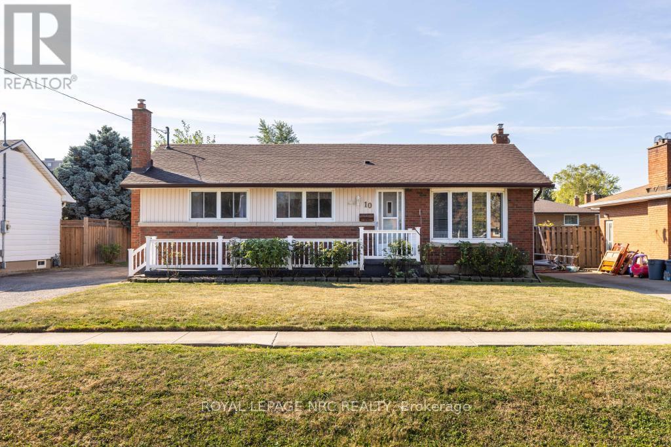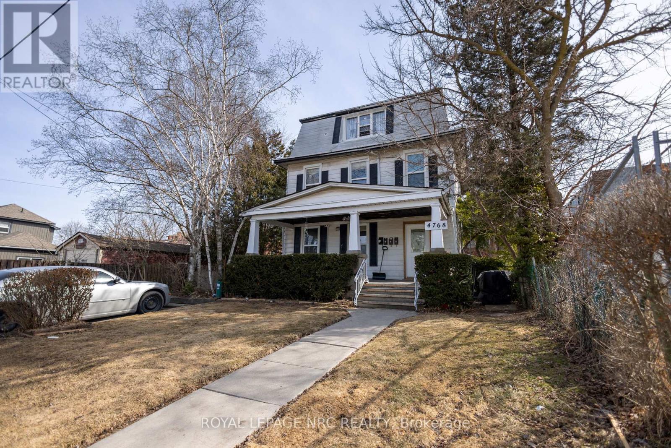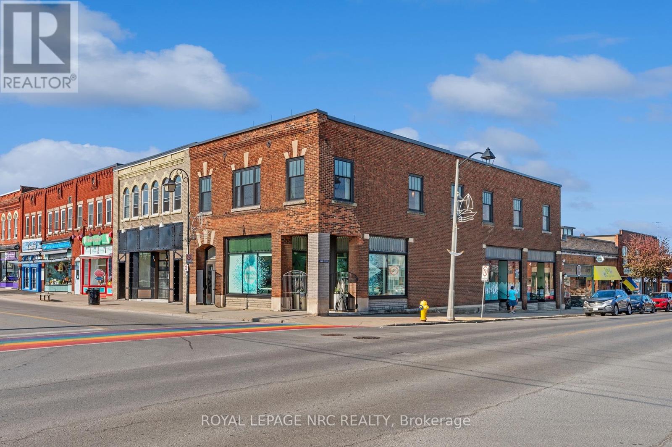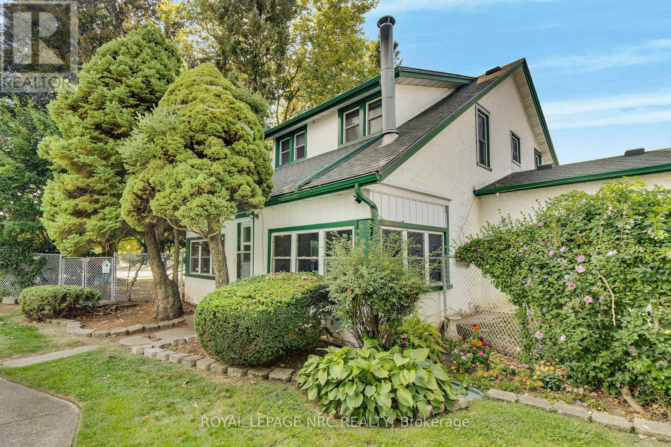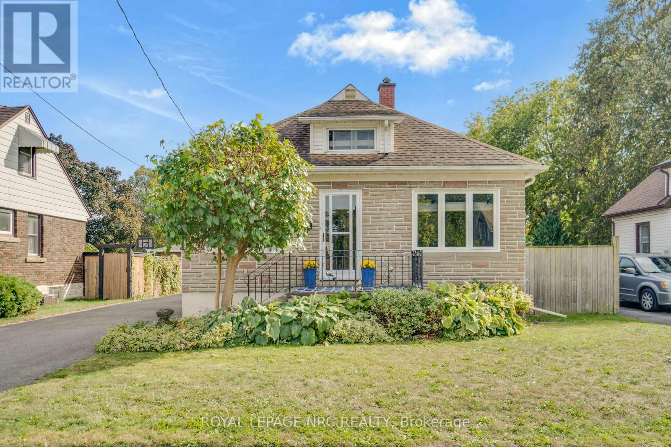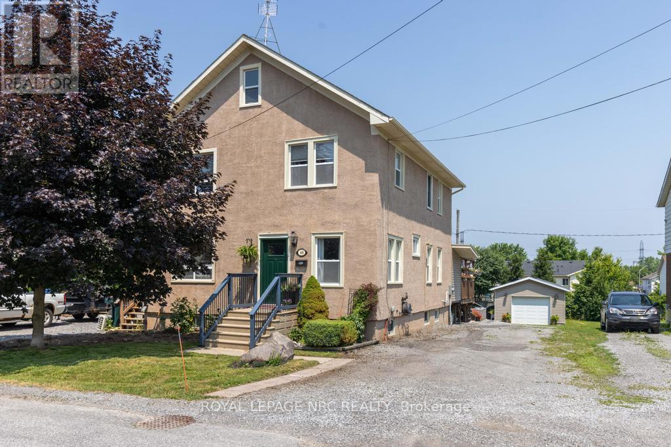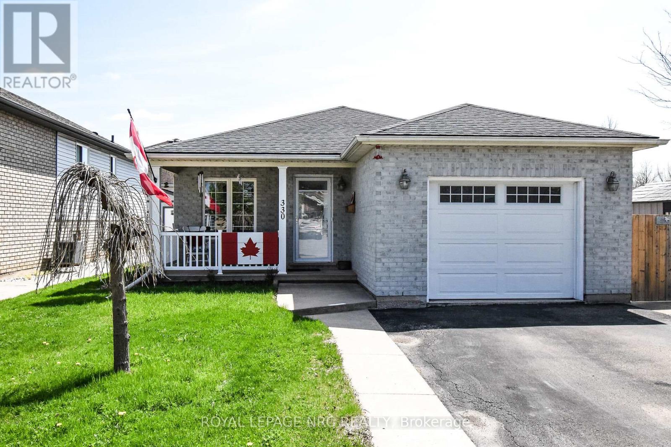LOADING
305 – 180 Vine Street S
St. Catharines, Ontario
Unit 305 Leasable Area 684 sq.ft . – Excellent Medical Property, with mix of medical disciplines (id:60490)
Royal LePage NRC Realty
302 – 180 Vine Street S
St. Catharines, Ontario
Unit 302 Leasable Area 772 sq.ft . – Excellent Medical Property, with mix of medical disciplines (id:60490)
Royal LePage NRC Realty
308 – 180 Vine Street S
St. Catharines, Ontario
Unit 308 Leasable Area 3674 sq.ft . – Excellent Medical Property, with mix of medical disciplines (id:60490)
Royal LePage NRC Realty
100 – 180 Vine Street S
St. Catharines, Ontario
Unit 100 Leasable Area 513 sq.ft . – Excellent Medical Property, with mix of medical disciplines (id:60490)
Royal LePage NRC Realty
2 – 1573 Four Mile Creek Road N
Niagara-On-The-Lake, Ontario
Business Only – Niagara-on-the-Lake is a long established town, which is rapidly growing attracting a steady influx of new residents and tourists. The town’s vibrant real estate market and ongoing development projects present a unique opportunity for growth. A new owner can expand product lines, introduce new services (such as in-home color consultations), and tap into the burgeoning commercial and residential construction sectors. The foundation is set for you to take this business to the next level. The Property and Location Located in a strategic area of Niagara-on-the-Lake, Creek Road Paints benefits from excellent visibility and easy access. The location is ideal for attracting a mix of repeat business from professional contractors and new business from homeowners undertaking renovation projects. Detailed financials and property information are available for qualified buyers and will be provided upon request This is a unique chance to step into a successful, profitable business in a thriving community. Don’t miss your opportunity to own a piece of Niagara-on-the-Lake’s commercial landscape. Contact me today to learn more and arrange a confidential viewing. (id:60490)
Royal LePage NRC Realty
10 Ridgeview Avenue
St. Catharines, Ontario
Opportunity awaits at 10 Ridgeview Avenue in St. Catharines! This charming bungalow is full of potential and ready for its next chapter. Perfectly located in a family-friendly neighbourhood, you’ll enjoy being close to schools, parks, the Welland Canal, and all the amenities you need just minutes from home. Step inside to find a bright living room with a large window that fills the space with natural light. The eat-in kitchen offers plenty of cabinetry, generous dining space, and convenient access to the back deck, which is perfect for outdoor meals or relaxing with a coffee while overlooking the spacious backyard. Three good-sized bedrooms and a 4-piece bathroom complete the main floor, along with the bonus of main floor laundry for ultimate convenience. The lower level provides even more flexibility with a rec room, storage area, and a bonus room that could easily serve as a fourth bedroom, hobby room, or home office. The layout offers great bones and endless possibilities for updates, making it easy to create the space that best fits your family’s needs. Outside, you’ll love the charming front porch, the covered back deck, the shed to store all your outdoor gear, and the generous green space that’s ideal for kids, pets, or future gardens. Whether you’re a first-time buyer, a growing family, or someone looking for a project to make their own, this home is ready to shine with your personal touch. (id:60490)
Royal LePage NRC Realty
4768 Crysler Avenue
Niagara Falls, Ontario
FULLY RENOVATED LEGAL 4-PLEX IN RAPIDLY DEVELOPING NIAGARA FALLS LOCATION! Located just steps from the Niagara River, Niagara Falls University, Clifton Hill, and the GO Station, this fully remodelled multi-family property is an investors dream! With over $67,000 in annual income and a strong 6.75% cap rate, this turn-key opportunity offers both immediate cash flow and long-term appreciation. This LEGAL 4-plex features four fully self-contained, above-grade units – all updated with modern finishes to attract quality tenants. The finished lower level includes a shared laundry area, boosting tenant convenience and income potential. Set on an R5-zoned lot with ample parking and bordering future residential development, this property is surrounded by signs of growth – making it a rare chance to invest in a downtown neighbourhood with future redevelopment potential. BONUS: Seller is covering the first year of property taxes for the new owner, reducing your operating costs from day one. (id:60490)
Royal LePage NRC Realty
244 West Street
Port Colborne, Ontario
Port Colborne’s hidden gem has arrived – welcome to 244 West St! This perfectly restored mixed use building offers 3 occupied commercial units on the main level with a stunning 2720 sq ft residential unit above. Enjoy steady income from the main level while you live the good life upstairs. Meticulously restored & renovated, the 2nd level living space can only be described as a masterpiece. Bright and airy spaces at every turn, soaring ceilings, luxury fixtures, carefully curated wood, metal, tile and glass accents throughout – the attention to detail and focus on character in this design is unparalleled. The main living area offers a spacious great room with dining area, separate bar/conversation nook, a state of the art kitchen with stainless steel appliances & Quartz counters and a separate walk in pantry with custom cabinetry. The primary suite provides a spacious bedroom, walk-in closet with laundry & a workspace and an ensuite bathroom that your favourite spa would be jealous of. 2 additional bedrooms and a full bathroom provide a perfect place for your guests to rest and re-energize after spending the day exploring the best Niagara has to offer. At approximately 800 sq ft – the roof top deck offers the best view of Liftbridge 21, the Welland Canal and Lake Erie the City has to offer – imagine ending the day with your favourite beverage as stunning yachts and cruise ships pass by under the sunset. A motorized retractable awning makes it so you can enjoy the view no matter what the weather is up to. Now’s your chance to be a part of Port Colborne’s vibrant waterfront community that is filled with amazing shops, restaurants, festivals and culture. Literally steps from the Welland Canal. Looking for the perfect Air BnB/income property – look no further! Turn key and ready to become your favourite piece of Niagara. VTB available for qualified buyers. Don’t let this be the one that got away! (id:60490)
Royal LePage NRC Realty
6511 Riall Street
Niagara Falls, Ontario
Own a piece of Stamford history with this 1898 built home, structurally updated with poured foundation. The 115×150 lot secludes a hidden oasis with a concrete pool 40 foot long. This home, known as the ‘Christmas house’ on Riall street has been cared for by the same family for over 40 years with many exterior updates, including windows and roof shingles. A modern country home awaits your decorative flair with high ceilings, plank flooring, and generous baseboard and window trim. New kitchen cabinetry (2022) and granite counters already in place. The 280 sq ft. family room addition was built with a full block foundation and 2×6′ if additional second-story space is needed beyond the 4 bedroom, 1 bath. Take advantage of opportunity for your family to create generations of family holiday events and summertime fun. (id:60490)
Royal LePage NRC Realty
6440 Crawford Street
Niagara Falls, Ontario
Such an ideal location for a family. Walking distance to John Marshall school and a two-minute drive to Stamford Centre shopping, yet away from the busy streets. Possibility for an extended senior family member with a main floor bedroom close to the bath and kitchen. A roomy 1737 square feet with 4 bedroom and 1 1/2 baths. New furnace in 2025, windows 9 years, and other recent updates include attic insulation, roof soffits and vents, plumbing breaker panel, (with sub panel to garage) . Single car detached garage and fully fenced yard. (id:60490)
Royal LePage NRC Realty
RE/MAX Realty Services Inc.
48 Hodgkins Avenue
Thorold, Ontario
Zoned R2, pre-inspected, and packed with updates, this semi-detached home is a smart move for investors looking to grow their real estate portfolio, first-time buyers, families, and downsizers alike. Create two separate legal dwellings or enjoy it as a single home that’s been well cared for and improved over time. Major upgrades include a new roof (July 2025), stained fence (July 2025), front/back doors (2025), deck and concrete pads (2019), mudroom addition (2018), garage (2015), AC (2015), windows (2014), updated plumbing with new stack (2014), and furnace (2013). The location seals the deal with a 3-minute walk to the public school, a 5-minute drive to amenities, and quick highway access that makes getting anywhere simple. Inside, a bright living room leads to a large eat-in kitchen with peninsula seating, stainless steel appliances, soft-close cabinetry, a dining area, and a convenient 2-piece powder room. The mudroom offers extra storage and backyard access, while the second level delivers three comfortable bedrooms and an updated 4-piece bath. Character is everywhere with exposed brick, modern light fixtures, and thoughtful accent walls that add style without sacrificing comfort. The lower level brings added potential, whether you need a home office, creative space, or storage. Outside, the back deck is made for slow mornings or evening gatherings, and the detached 23’3″ x 15’5″ garage adds flexibility. In a location that blends community charm with everyday convenience, this is a home that works for today’s lifestyle and tomorrow’s plans. (id:60490)
Royal LePage NRC Realty
330 Autumn Crescent
Welland, Ontario
“METICULOUS & WELL CARED FOR 2+3 & 2 FULL BATHS BUNGALOW COVERED FRONT PORCH & ATTACHED SINGLEGARAGE WITH INSIDE ACCESS, NICE EAT-IN KITCHEN, FULL FINISHED BASEMENT WIITH APPROX 1800 SQ FTOF LIVING SPACE, PRIVATE FENCED BACK YARD WITH LARGE DECK IN NICE NORTH WEST LOCATIONS OFWELLAND” Welcome to 330 Autumn Crescent in Welland. As you approach, you immediately notice the area and the pride in ownership with double wide drive and covered front porch to sit out on those quiet summer evenings. Enter inside and you are met with spacious open concept Living Rm& Dining Rm areas with large eat-in kitchen with plenty of counter & cabinet space and patio doors leading to back deck area. Off the dining rm, you have 2 generous sized bedrooms with walk-in in the master and a 4pc main bath. After completing the main level, head to the basement and you are greeted with large recroom/family rm area with gas fireplace. Also downstairs you have another 2 good sized bedrooms and office area, 3pc bath, laundry area and Coldroom/Catina under the front porch. Lastly, enjoy your private fenced back yard & deck area great for bbq’s and entertaining. Good for pets and children as well. ON DEMAND WATER(OWNED)Walking distance to shopping/groceries and close to Niagara College, Schools and short drive to the country. (id:60490)
Royal LePage NRC Realty

