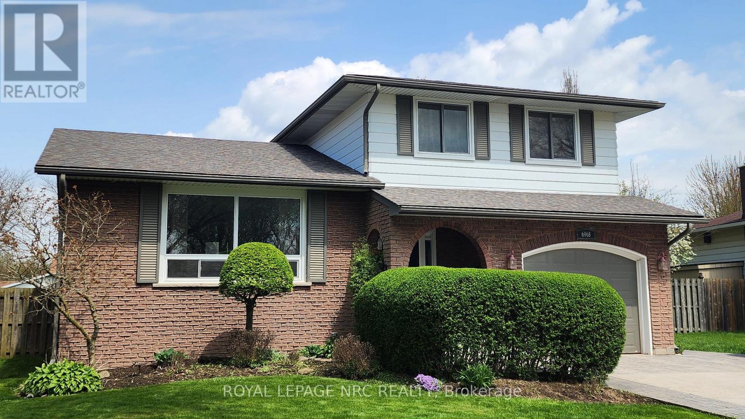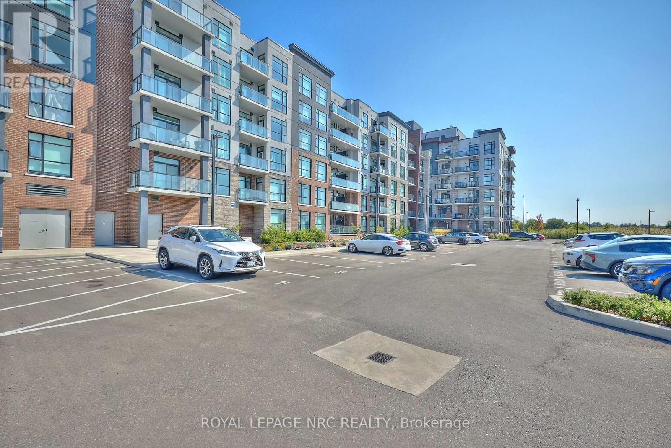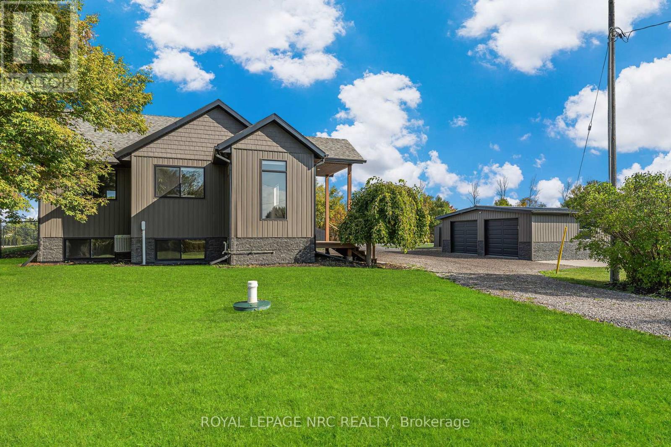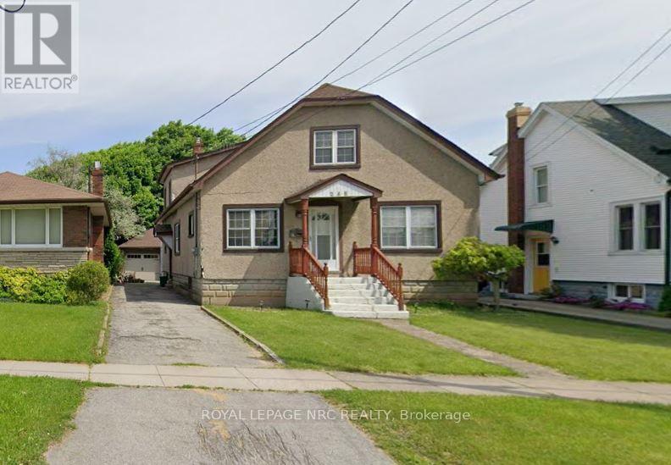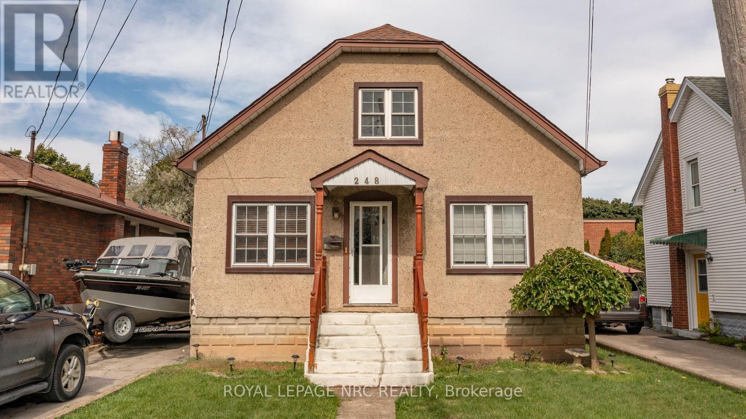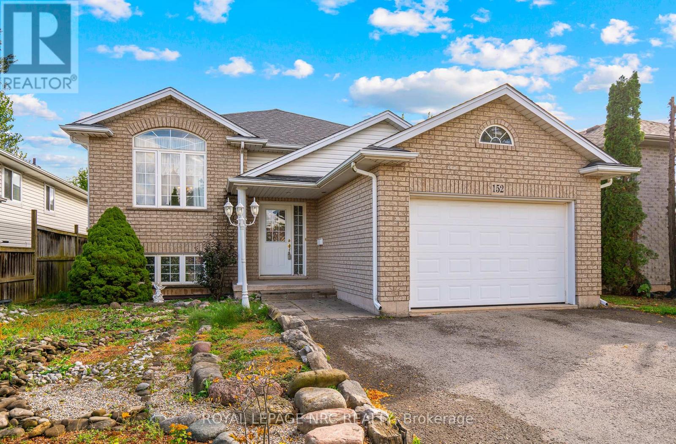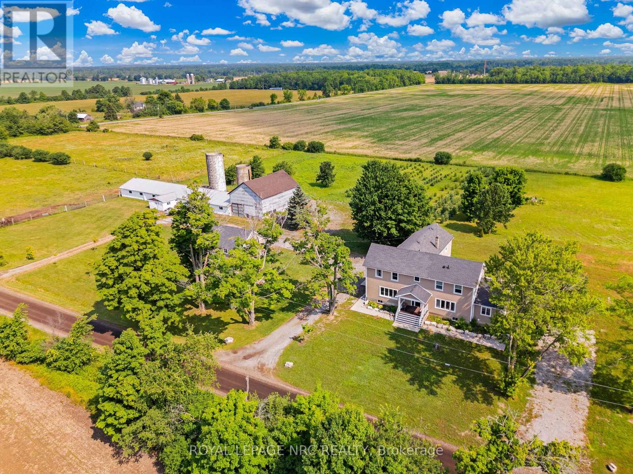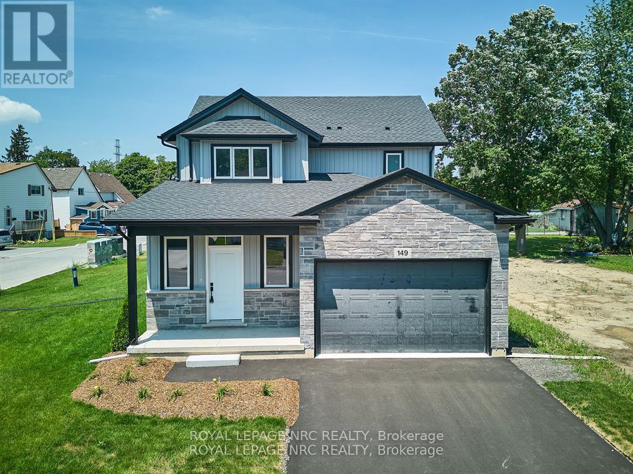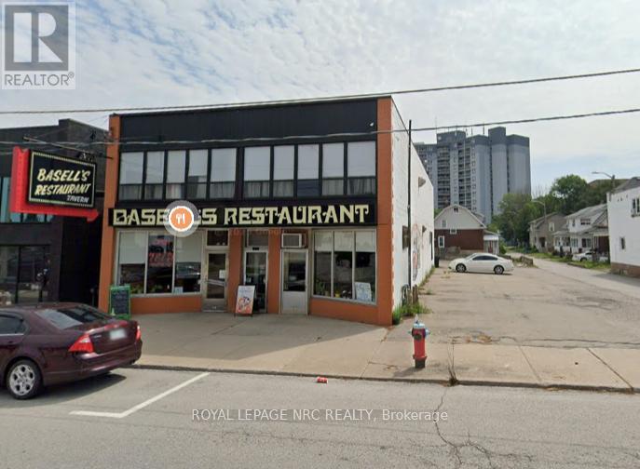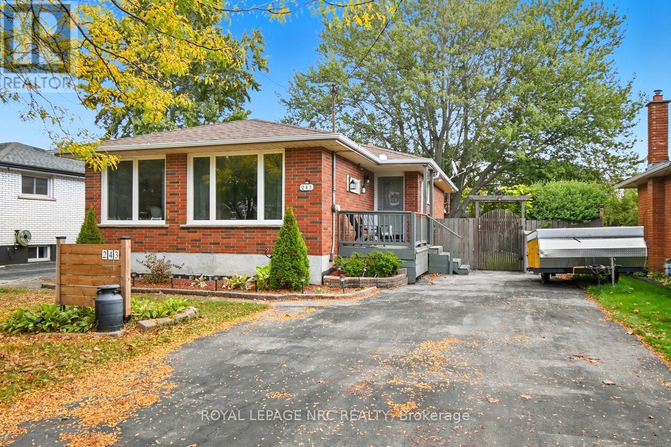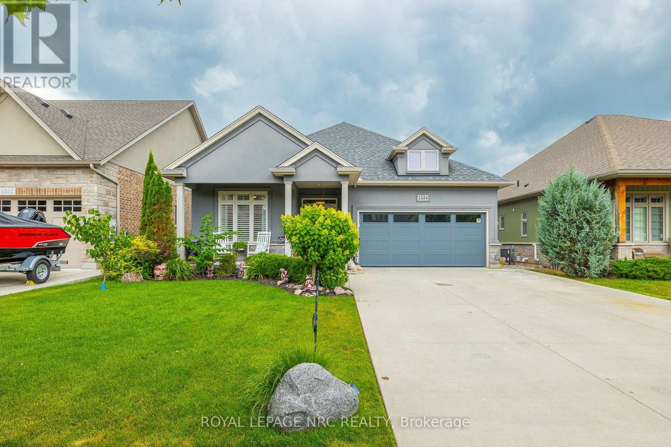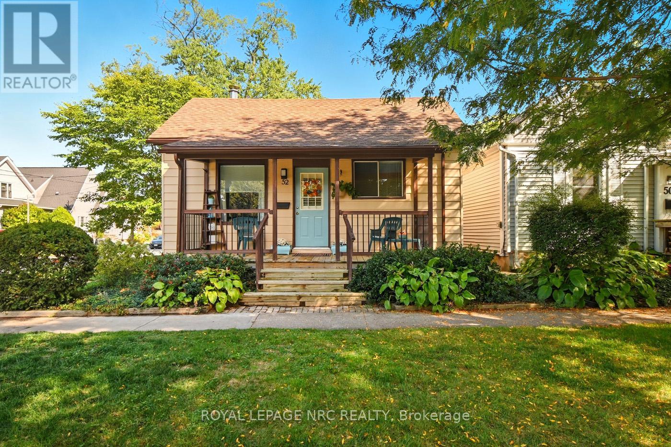LOADING
6968 Brian Crescent
Niagara Falls, Ontario
ROLLING ACRES ALERT: You’ve got it all with this well cared for home in highly sought after Rolling Acres. It is in an excellent, very friendly and quiet crescent location. Here we have a large family style home with almost 2000 square feet of finished living area. Very efficient floor plan featuring 4 bedrooms (3 up and 1 down) and 2 baths. Home features an open concept main floor living room/dining room/kitchen area, large lower level family room with fireplace and sliding doors to 3 season sunroom. There is a fully finished basement recroom with bar. Plenty of updates including engineered hardwood & porcelain tile flooring throughout, kitchen updates, electrical, new windows, new doors including the awesome newer phantom front door and more. Exterior updates include concrete/stampcrete driveway and stampcrete front porch and sidewalk. The attached single car garage features inside entry and remote door opener. First Timers will appreciate all the appliance inclusions. The location is very popular as it is in walking distance to several schools, close to shopping, parks (walk to Valour park), dog park, public transit, highway access, restaurants, three USA borders and more. Call for your appointment and you could be Rolling Acres newest resident. Note that if you do a drive by, there is no For Sale sign on the property. (id:60490)
Royal LePage NRC Realty
221 – 600 North Service Road
Hamilton, Ontario
Experience elevated condo living in this beautifully designed suite built by the renowned Desantis Homes. Featuring a spacious open-concept layout, this residence is adorned with chic finishes and large windows that flood the space with natural light. The kitchen is both stylish and functional, complete with a breakfast bar perfect for casual dining, while in-suite laundry adds everyday convenience. Step outside to a generously sized balcony that offers additional living space ideal for relaxing or entertaining. This unit includes a dedicated underground parking spot and a private storage locker, offering both security and convenience for your lifestyle. Residents enjoy access to an impressive array of building amenities, including a rooftop terrace with breathtaking views of Lake Ontario, outfitted with BBQs, loungers, and a welcoming seating area. Pet lovers will appreciate the on-site dog park and pet grooming spa, while the media room and party room provide space for social gatherings and entertainment. Located in a prime spot for commuters, this home is just minutes from the QEW and within walking distance to the lake, blending convenience with lifestyle in one exceptional package. (id:60490)
Royal LePage NRC Realty
72654 Regional Rd 27 Road
Wainfleet, Ontario
Welcome to 72654 Regional Road 27, Wainfleet! This stunning raised bungalow sits on a generous 0.8-acre lot and is the perfect blend of comfort and functionality. The property features a detached shop 24×21 with epoxy flooring, a fully fenced spacious backyard, and a covered 19×10 patio ideal for outdoor dining, barbecues, and enjoying the peaceful surroundings. Inside, you’ll love the bright, open-concept kitchen, living, and dining area, perfect for everyday living and entertaining. The main floor boasts a convenient two-piece bath and a spacious primary suite with a walk-in closet and a private ensuite.The lower level offers oversized windows that flood the space with natural light, along with a modern electric fireplace that creates a cozy atmosphere. The large recreation room is perfect for hosting the big game or family movie nights. The lower level also has two additional bedrooms, a full bath, and a laundry area. Located just minutes from local golf courses, and only 10 minutes to grocery stores, shops, and everyday amenities, this home offers the best of both country living and city convenience. Don’t miss your chance to call this beautiful property home. Book your private showing today! (id:60490)
Royal LePage NRC Realty
248 Bell Street
Port Colborne, Ontario
Start the New Year in a home that truly brings everyone together. Welcome to 248 Bell Street, Port Colborne – a spacious, flexible property ideal for multi-generational living, growing families, or smart income potential.The main level offers a bright and inviting three-bedroom layout highlighted by original character details, hardwood flooring, and timeless mouldings – perfect for comfortable everyday living. Upstairs, a beautifully renovated private suite with its own separate entrance from the driveway creates the ideal space for adult children, extended family, or rental income.The lower level adds even more functionality with two additional bedrooms, laundry, and updated mechanicals, while the 1.5-car garage with wood stove is perfect for hobbies, projects, or a cozy retreat.With multiple living areas, thoughtful updates, and classic charm throughout, this home offers the space and versatility to grow into the next chapter of your life – all under one roof.A fresh start, a new year, and a home that works for every generation. (id:60490)
Royal LePage NRC Realty
248 Bell Street
Port Colborne, Ontario
Start the New Year in a home that truly brings everyone together. Welcome to 248 Bell Street, Port Colborne – a spacious, flexible property ideal for multi-generational living, growing families, or smart income potential.The main level offers a bright and inviting three-bedroom layout highlighted by original character details, hardwood flooring, and timeless mouldings – perfect for comfortable everyday living. Upstairs, a beautifully renovated private suite with its own separate entrance from the driveway creates the ideal space for adult children, extended family, or rental income.The lower level adds even more functionality with two additional bedrooms, laundry, and updated mechanicals, while the 1.5-car garage with wood stove is perfect for hobbies, projects, or a cozy retreat.With multiple living areas, thoughtful updates, and classic charm throughout, this home offers the space and versatility to grow into the next chapter of your life – all under one roof.A fresh start, a new year, and a home that works for every generation. (id:60490)
Royal LePage NRC Realty
152 Larchwood Circle
Welland, Ontario
This well proportioned raised bungalow is conveniently located within a 20 minute walk to Welland’s Niagara College Campus where a major applied health expansion complex is under construction increase its capacity to train frontline healthcare workers. The main floor includes a vaulted great room which is open to the large eat-in kitchen with breakfast bar, kitchen access the large rear deck, 3 bedrooms (all with double closets) and the whirlpool equipped 4 piece bathroom. This home was custom finished to include an in-law suite on the lower level and there is potential to add a seperate entrance in the future. The fenced rear yard is ready for your future backyard plans. The garage features access from the entry foyer and the driveway accomodates both of your vehicles. Hi-efficient furnace 2016, new shingles 2019. (id:60490)
Royal LePage NRC Realty
4692 Gilmore Road
Fort Erie, Ontario
Nestled on 10 acres of agricultural land in the peaceful town of Stevensville, this property brimming with possibilities. This nearly 4600sq. ft. dairy farm offers a unique opportunity for those looking to invest in agriculture, while the detached, three-car garage with foam insulation, a woodstove, and a poured concrete floor provides space for storage, a workshop, or your personal retreat. The property also features two fenced-in and connected 2 -acre pastures, perfect for livestock or farming. The main house is over 3000 sq. ft. of beautifully finished living space and was lifted just two years ago, now sitting on a full 8-foot poured concrete foundation that spans the entire home. Inside, the home features 4 bedrooms and 3 and 1/2 bathrooms, with an open-concept chefs kitchen boasting a large island, pantry, and a bright dining area, all flowing seamlessly into a spacious living room with pot lights, large windows, and a cozy gas fireplace. Additional features include a large mudroom/foyer and a separate office/den with its own entrance, ideal for home-based businesses. A unique touch to the home is the 2 staircases leading to the upper level. A fully self-contained, 1,200 sq. ft. secondary living space offers 1 bedroom, 1.5 bathrooms, and an open-concept living/dining area with quartz countertops and high-end laminate flooring. Accessible from the basement, back deck, or a private side entrance, its perfect for extended family, guests, or rental income. This property has been thoughtfully updated in 2022 with two high-efficiency furnaces. a U/V water purification system installed, a brand new double septic bed, a new well, 2-inch foam insulation, and hardy board siding. Outdoor living is a highlight, with a composite front and side porch, as well as a rear deck featuring a hot tub, perfect for relaxation or entertaining. Whether youre looking to cultivate the land, run a business, or simply enjoy country living, 4692 Gilmore Road has it all! (id:60490)
Royal LePage NRC Realty
149 Hodgkins Avenue
Thorold, Ontario
This newly finished 2 storey home offers your family the very best in rental accommodations. Adorned from top to bottom with luxurious finishes – you’ll be left wanting for nothing. Step inside to find a spacious main floor complete with gleaming tile and hardwood floors, kitchen with gorgeous white ceiling height cabinets, stainless steel appliances and quartz counters, a large dining area and a massive living room. The Second floor of the home offers a laundry area with a stacked washer dryer, a full 4 piece bathroom, Large primary bedroom complete with it’s own private 3 piece ensuite bathroom and 2 other spacious bedrooms. (id:60490)
Royal LePage NRC Realty
4880 Victoria Avenue
Niagara Falls, Ontario
Outstanding investment opportunity in the heart of downtown Niagara Falls! Located in the Niagara Falls CIP area with access to redevelopment grants and incentives including tax increment rebates, development charge deferrals, façade and building improvement funding, and permit fee rebates this property offers incredible upside for investors or owner-operators. Featuring 3,700 sq. ft. on the main floor and 3,700 sq. ft. on the second floor plus a full basement, it is currently operating as a turnkey 130-seat restaurant with all equipment, furniture, and fixtures included. The second floor can be converted into up to 6 residential units under General Commercial zoning, while maintaining commercial income from the main level. 12+ private parking spaces at the rear provide rare convenience for a downtown property. Just steps from Clifton Hill, Casino Niagara, Great Wolf Lodge, LCBO, Tim Hortons, and the public library, this location benefits from constant year-round foot and vehicle traffic. Ideal for a family-run restaurant, banquet and wedding venue, or a high-yield mixed-use redevelopment, this property offers strong income potential and long-term appreciation. With excellent visibility on one of Niagara’s busiest corridors and quick access to the QEW, 4880 Victoria Avenue is perfectly positioned to capitalize on the city’s growing demand for residential and commercial space. A rare chance to secure a high-traffic, grant-eligible property in one of Canadas top tourist destinations! (id:60490)
Royal LePage NRC Realty
243 Gross Avenue
Welland, Ontario
Cute as a button fully finished all brick bungalow on a mature tree-lined street. Modern contemporary paint colours throughout this three bedroom family home. Third bedroom is currently being used as laundry room. If you require living on one floor, this will tick all the boxes. If you need three bedrooms on the main, laundry can be moved to the lower level. Lower level is currently finished and is a great location for extended family. Lower level can have private access through side door. Three season sun room is a great place to watch the seasons change from the comforts of your home. Plenty of room for parking. A perfect house to start your home ownership or a great house for convenient living. (id:60490)
Royal LePage NRC Realty
1534 Haist Street
Pelham, Ontario
Welcome to 1534 Haist Street! Boasting nearly 3,000 square feet of finished living space, this stunning executive bungalow where luxury meets comfort in every detail. Located in a prime location in Fonthill it features 4 spacious bedrooms, 2 on the main floor and 2 in the fully finished basement and 3 full bathrooms. This beautifully designed home offers the perfect blend of style, function, and high-end finishes. Step into the open-concept main floor with 14ft. soaring ceilings, gleaming hardwood floors, that offers an abundance of natural light. The gourmet kitchen is a chefs dream, outfitted with quartz and granite countertops, premium cabinetry, and stainless steel appliances. A gas fireplace anchors the living area, creating a warm and inviting space perfect for entertaining enhanced further by a built-in surround sound system. The main level features a gorgeous master suite off of the open concept living area. The master bedroom is flooded with natural light, features a large walk in closet and a spa like master bathroom with free standing tub. The main floor finishes off with a second bedroom and second full bath. The lower level offers 2 large bedrooms, a spacious rec room and a third full bathroom. Retreat to your private backyard oasis, complete with a gazebo and hot tub, ideal for relaxing or hosting guests. Every inch of this home reflects meticulous attention to detail, no expense has been spared. Located just minutes from downtown Fonthill, you’ll enjoy easy access to restaurants, boutique shops, grocery stores, and other coveted amenities. This is more than just a home, its a lifestyle. Book your private showing today. OPEN HOUSE SUNDAY, OCTOBER 19TH, 2-4PM. (id:60490)
Royal LePage NRC Realty
52 Wiley Street
St. Catharines, Ontario
Home sweet home. This sweet, well-kept home on a corner lot in the heart of St. Catharines is ready to move in. New deck, new laminate floors, and a beautiful, low-maintenance garden. Rustic and cozy family room features brick walls, washed-wood ceiling with a brick, corner hearth with wood-burning stove. Extra large primary bedroom (Originally 3 bedroom, could be converted back). The bright kitchen has breakfast bar and easy access to the deck for grilling and relaxing. 200 amp service, pre-inspected, Fantastic, friendly neighbourhood, an absolute gem. (id:60490)
Royal LePage NRC Realty

