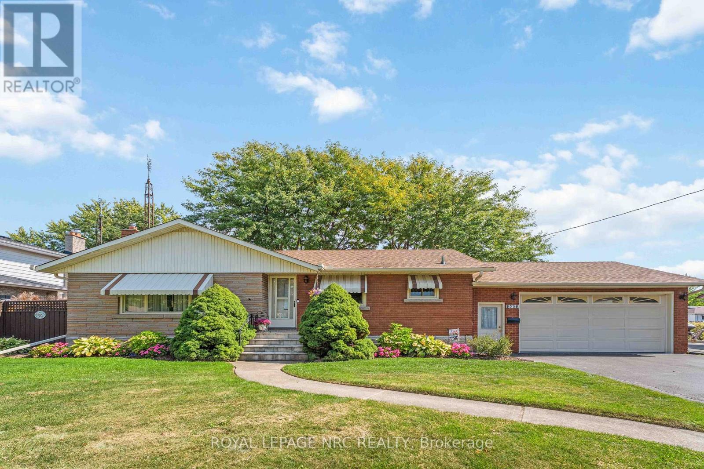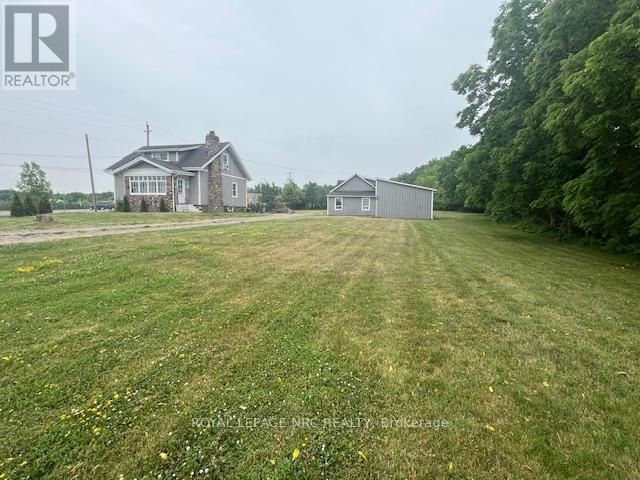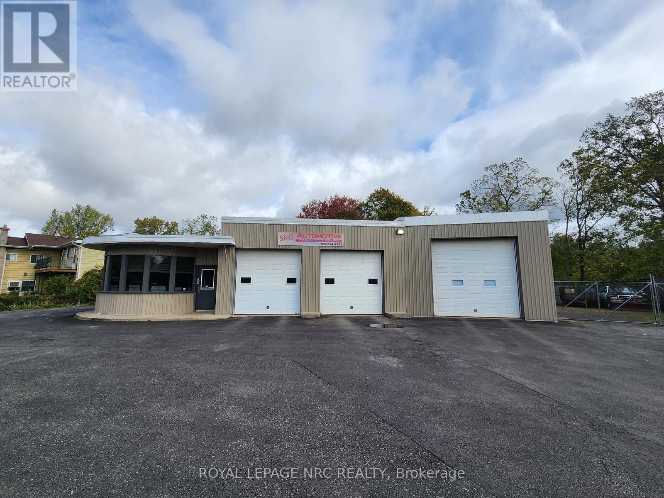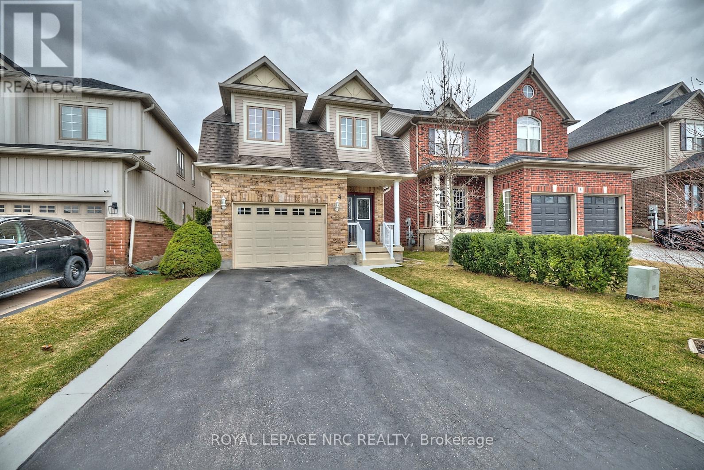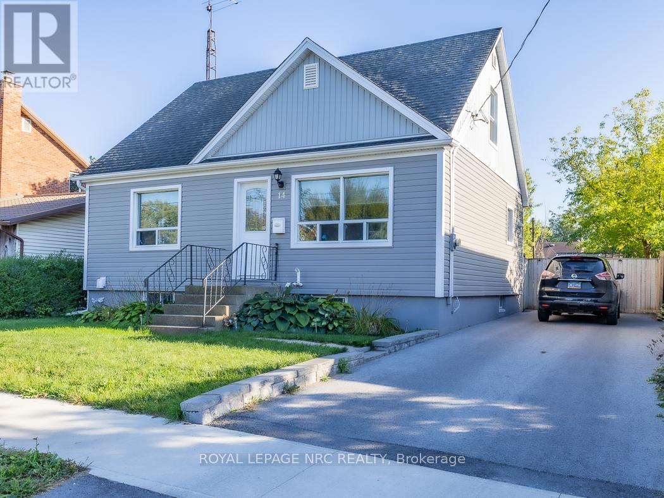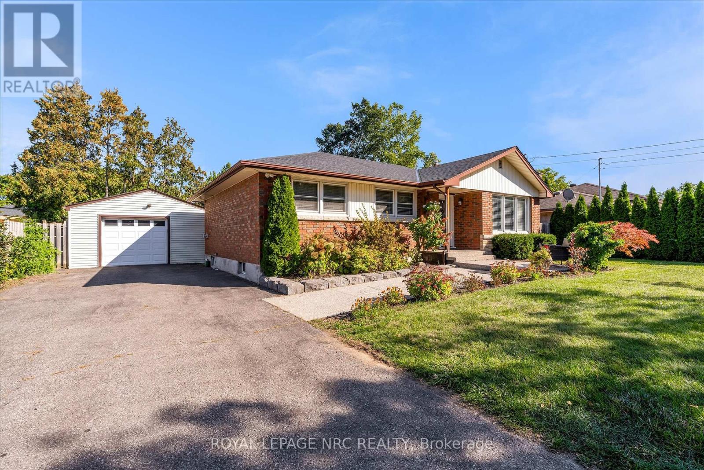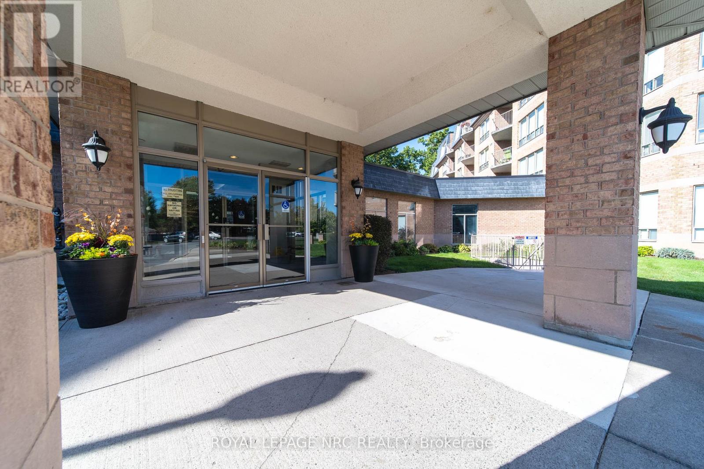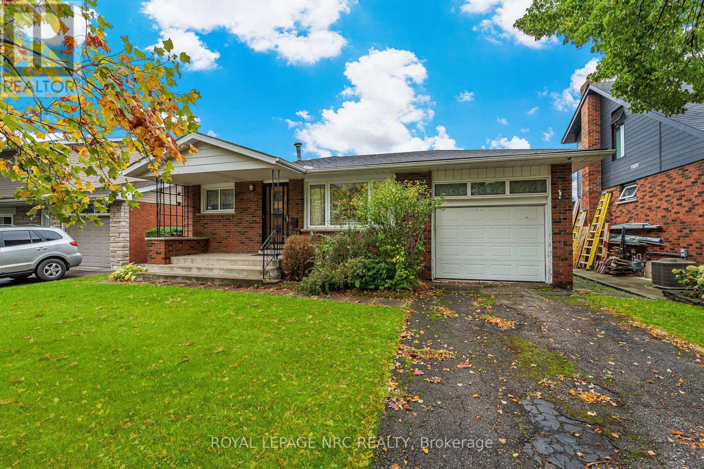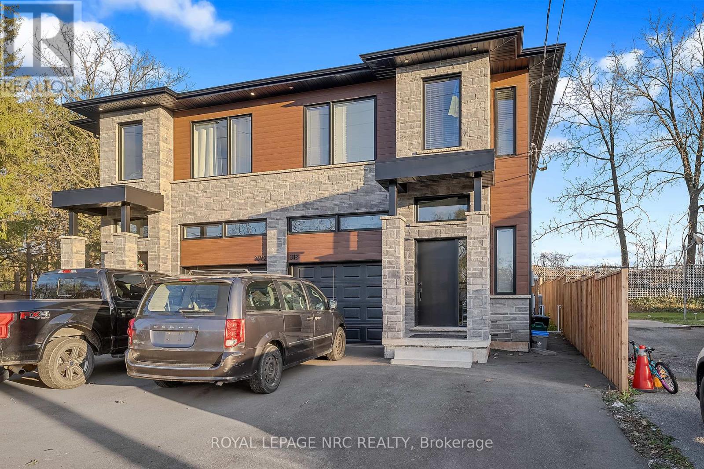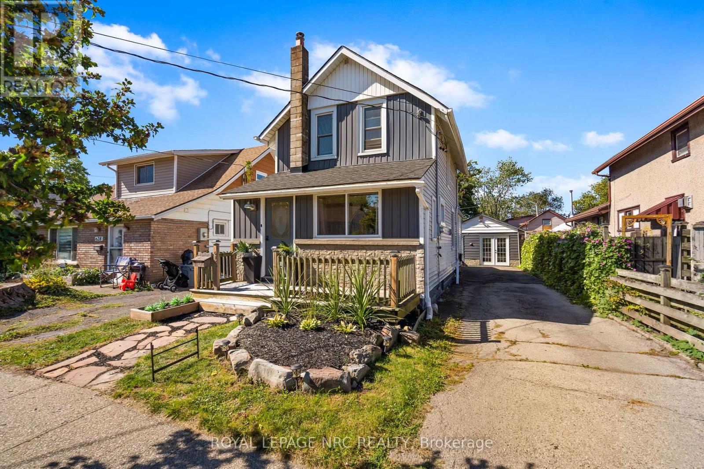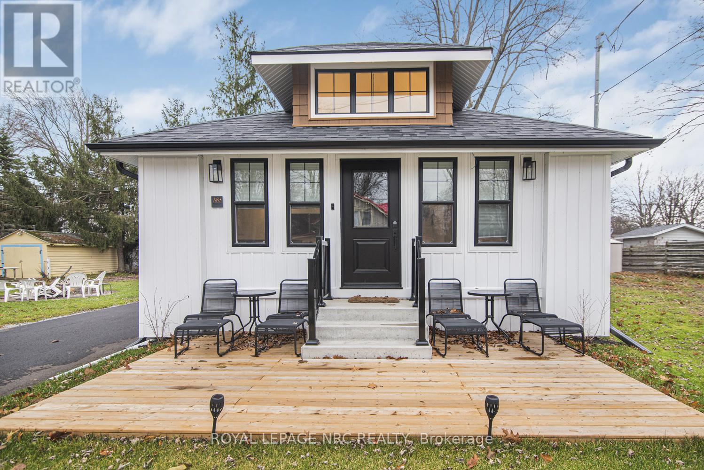LOADING
6256 Pitton Road
Niagara Falls, Ontario
BRICK BUNGALOW IN A DESIRABLE AREA, PRICED TO SELL. Built in 1960, this home has been loved very much and well kept. It has the retro feel having been taken care of with pride of ownership. The wiring has been updated and it also has vinyl windows. The garage is a mechanic or hobby woodworking enthusiast’s dream being oversized and wired as well as having a drive through door at the back. The fence is a doggo’s dream being large, shady and completely fenced. This is a unique find at a great price. (id:60490)
Royal LePage NRC Realty
5706 King Street
Lincoln, Ontario
Welcome to this 3 bedroom 1.5 story farm house with all the charm and modern amenities. Featuring a New kitchen, quartz counters, main floor laundry and sun room with heated floors, Newer powder room and all new hardwood oak floors on main floor, Primary bedroom is located on the main floor, Two more bedrooms are up on second level with a new bathroom, the property is so pretty with over 75 new trees planted, There is a Huge barn that has two sky lights and an upper loft area, great for many uses. The home sits on 1.55 acres and close to town (id:60490)
Royal LePage NRC Realty
208 Ridge Road N
Fort Erie, Ontario
Seize the opportunity to own a thriving mechanics shop, meticulously operated by the current owner for over a decade. This business comes with a solid foundation a loyal client base that has been cultivated through years of dedicated service. The package includes the building, land, and business, ensuring a comprehensive takeover for the new owner. Beyond the physical assets, the shop is fully equipped with essential chattels, and its operations are streamlined with a sophisticated computer database, enabling efficient tracking of warranty items and client history. Centrally located in the heart of the community, the shop location offers both accessibility and visibility, contributing to its continued success. The property itself is a testament to pride in ownership, characterized by its cleanliness and well-kept appearance. Currently operating as a mechanics shop, the property is zoned CMU4, allowing for many different possibilities. This isn’t just a purchase; it’s an opportunity to step into a turnkey operation with a proven track record. Ready to take the reins of this well-established venture? Have a walk through this property Via the iGuide Tour Link. (id:60490)
Royal LePage NRC Realty
4 Alex Grant Place
St. Catharines, Ontario
Beautiful home with great pride of ownership! The original owners have kept this home immaculate. 3 bedroom, 2 storey home in an excellent location, near canal trail, Outlet mall, Niagara College, and QEW. Close to everything yet tucked away on a quiet circle. Full formal dining room plus eat-in kitchen. Large kitchen with lots of storage and great natural light. Living room and RecRoom both have gas fireplaces. The second level has 3 great sized bedrooms, laundry and a 4pc bath. Primary Bedroom has a great size walk-in closet and huge ensuite. The lower level is fully finished with lots of storage, a nice size rec room, and a 3 pc bathroom. The backyard is fully fenced with large storage shed, walk out from kitchen to the deck with built in awning. This home needs to be seen to be truly appreciated. 2018 new roof, All but two windows have been replaced (glass), HWT is owned (id:60490)
Royal LePage NRC Realty
14 Oakwood Avenue
St. Catharines, Ontario
Discover a welcoming family home in the heart of mid-St. Catharines.With 4 bedrooms above grade including one that can easily serve as a dining room or home office and 2 full bathrooms, this home offers flexible living for todays needs. The finished basement, complete with its own entrance and full bathroom, adds valuable space for extended family, guests, or recreation.Sunlight fills the spacious eat-in kitchen, creating a warm gathering place at the center of the home. Recent updates to the furnace, siding, driveway, flooring, and select windows bring added comfort and peace of mind.Step outside to a large, fenced yard pool-sized and perfect for summer fun. The covered patio and twin pergolas set the stage for BBQs, family celebrations, or simply relaxing in your own private retreat.Located close to shopping and on a school bus route, this home balances everyday convenience with room to grow. With approx. 1,200 sq ft above grade, its a practical, versatile choice in a well-established Niagara neighbourhood. (id:60490)
Royal LePage NRC Realty
442 Bunting Road
St. Catharines, Ontario
Lovely move-in ready 2+1 bedroom 2 bathroom north end bungalow. Recently updated and maintained with all of the features you are looking for in a home. Generous room size, large windows, hardwood flooring, oversized detached garage w/workshop area, tastefully renovated kitchen w/quartz counters and stainless steel appliances. Oversized master bedroom has custom closets. Stylish exterior with lots of curb appeal: exposed aggregate, patterned concrete, landscaping, irrigation system and in-ground heated pool. Home is in great condition with updated windows. Located close to schools, shopping, transit and a variety of other amenities this is everything you’ve been searching for! (id:60490)
Royal LePage NRC Realty
107 – 8111 Forest Glen Drive
Niagara Falls, Ontario
Mansions of Forest Glen in Mount Carmel, Niagara Falls! Unique mature building offers daily Concierge, Underground Parking, Indoor Pool, Hot Tub, Sauna,Gym, Library, Party Room, BBQ / Patio and Guest Suite. Monthly Maintenance fee includes; UNLIMITED use of ALL condo utilities; air conditioning, heat, electricity, dryer usage, and unlimited hot water-on-demand! Free furnace filters, maintenance, parts and labour included. Condo 107 is a large premiere corner suite with 9 ft ceilings, 2 bedrooms, 2 bathrooms and views of the forested Shriners Creek. Ownership includes 2 parking spots and large indoor heated storage unit. (id:60490)
Royal LePage NRC Realty
401 – 141 Church Street
St. Catharines, Ontario
Downtown St. Catharines – Welcome to # 401 – 141 Church Street, a well-situated condo apartment in the heart of St. Catharines, offering easy access to Highway 406 North and South; perfect for commuters.The building is secure and well maintained, featuring a bright and welcoming lobby, two elevators, and a games room with kitchenette for social gatherings. Additional amenities include a designated workout area, a relaxing dry sauna with shower facilities, and a beautifully landscaped Garden Terrace with raised flower beds, numerous seating areas, and spaces for outdoor dining and barbecuing.This 4th-floor unit offers 2 bedrooms and 1.5 bathrooms, with a thoughtful layout that includes a formal living and dining area, an eat-in kitchen, and an enclosed former balcony providing additional year-round living space. Ample storage is available throughout, including hallway closets, a large pantry for dry goods, and a convenient area for brooms and cleaning supplies. Condo fees covers water, hydro, heat, parking and Bell TV Fibe & Internet. Whether youre looking for a comfortable home or a commuter-friendly location with access to downtown amenities, this condo combines convenience, comfort, and community living. (id:60490)
Royal LePage NRC Realty
269 Rainbow Drive
Hamilton, Ontario
Welcome to 269 Rainbow Drive in the heart of Hamilton! This charming and well-maintained brick bungalow offers 3 spacious bedrooms on the main level, a full bathroom, and a bright eat-in kitchen filled with natural light. A separate side entrance provides excellent potential to create an in-law suite or income-generating rental unit in the lower level, which could easily accommodate 2 additional bedrooms. Enjoy a fully fenced, private backyard perfect for family gatherings or relaxing outdoors. Located just steps from schools, parks, and amenities, and only 5 minutes to the Red Hill Valley Parkway, this home combines convenience with opportunity. Book your private showing today this one wont last! (id:60490)
Royal LePage NRC Realty
Lower – 318 River Road
Welland, Ontario
Nicely finished lower unit in a custom semi, well positioned in the heart of Welland. This unit has a separate side entrance leading to a 1 bedroom, 1 bathroom with large open concept living area with custom kitchen, stainless steel appliances and quartz counters. Unit is complete with, in-unit laundry, pot lights, HRV system, tankless on demand hot water heater. Hydro and gas are separately metered. Parking for 1 vehicle in front driveway. Conveniently located in a quiet neighbourhood, walking distance to the Downtown core complete with retail, grocery, food service, public transit and community facilities. Also positioned close to Woodlawn Rd., featuring a newer big box retail hub, sports facilities and access to the Seaway Mall and 406. (id:60490)
Royal LePage NRC Realty
632 Steele Street
Port Colborne, Ontario
Welcome to this charming 2-bedroom, 1-bath home thats truly move-in ready! Perfect for first-time buyers, down sizers, or anyone in between, this home offers the ideal blend of comfort and convenience. Located in a great Port neighbourhood, you’ll love being close to everyday amenities. The detached garage has been thoughtfully finished, giving you flexible space for a gym, studio, or extra entertaining area. Behind it, a handy utility room and shed provide plenty of seasonal storage.Best of all, the big-ticket updates are already done. Enjoy peace of mind with a new roof (2025), a fully remodeled bathroom (2025), updated windows (2020), and more. All thats left to do is move in and make it your own! (id:60490)
Royal LePage NRC Realty
385 Westwood Avenue
Fort Erie, Ontario
Welcome to 385 Westwood Ave in the South Coast of Canada! Located a very short 4 minute walk to the main entrance to Crystal Beach. Totally revamped bungalow from the fully encapsulated crawlspace to the top of roof! This extremely desired location in Crystal Beach boasts a 14-foot high bright & airy front foyer, 3 bedrooms, 2 bathrooms-1 being a master ensuite. Tasteful upgrades such as Designer influenced ceramic tiles in bathrooms, custom glass shower doors, hardwood flooring throughout, sliding barn door to separate laundry room with new washer/dryer/sink, a custom kitchen with Quartz countertops, Stainless Steel appliances, upgraded lighting, wiring and plumbing throughout, ElectricFireplace. NEW roof shingles in 2023, upgraded R-61 attic insulation, Energy-Star Low-E windows & doors, New AC and Tankless hot water tank-Owned/NOT rented. (No monthly rental fees to worry about) New front and rear wooden decks great for entertaining, lots of parking for 4 cars on the brand-new asphalted driveway, alarm system, RING doorbell, ECOBEE Thermostat, roughed-in wiring for 4 cameras. Whether you’re looking for a charming cottage, a year-round residence, or your next rental investment, thriving Crystal Beach offers one of the best opportunities to enjoy life on the shores of Bay Beach/Lake Erie. Also great for First time home buyers or ones looking to downsize. ThisExquisite cozy beach getaway will make you feel like its a home away from home being a TURN-KEY 4-season HOME/COTTAGE awaiting YOU! Steps away from the many restaurants and shops in Crystal Beach. Book your private showing today! Note: A separate 42.3×90 lot to the south and a 37.7×90 lot on the north are also available. (id:60490)
Royal LePage NRC Realty

