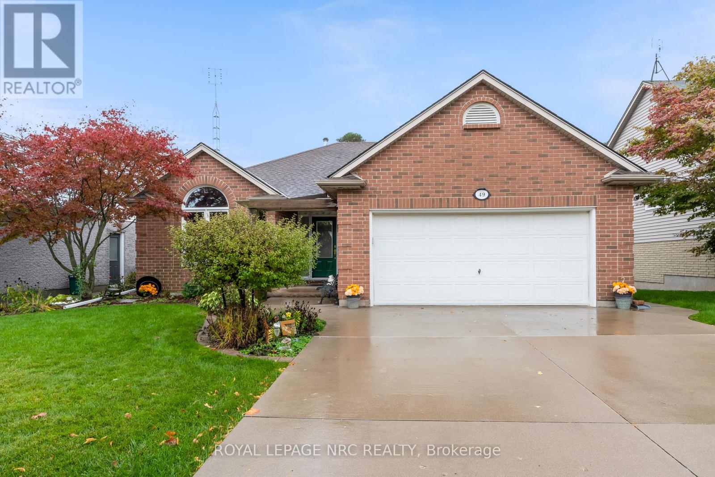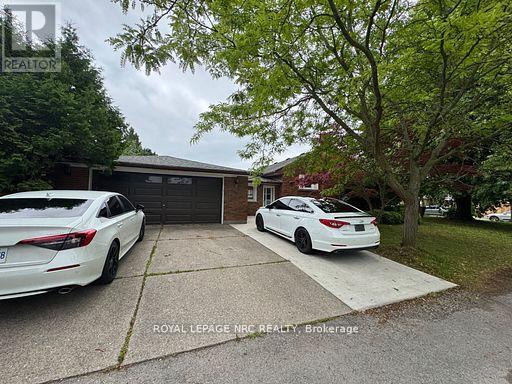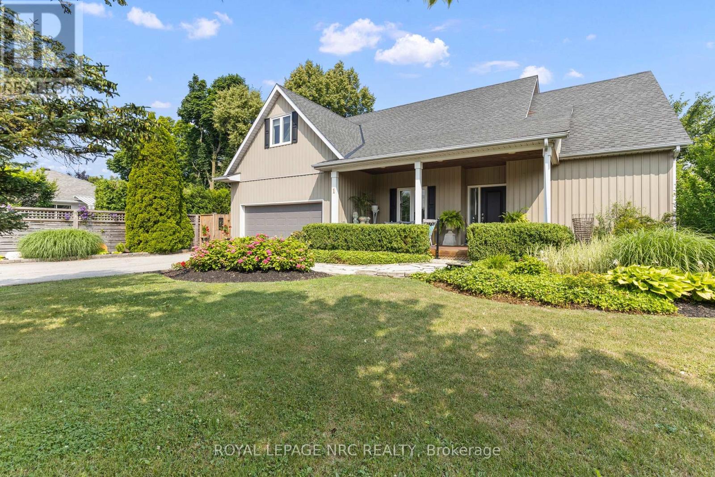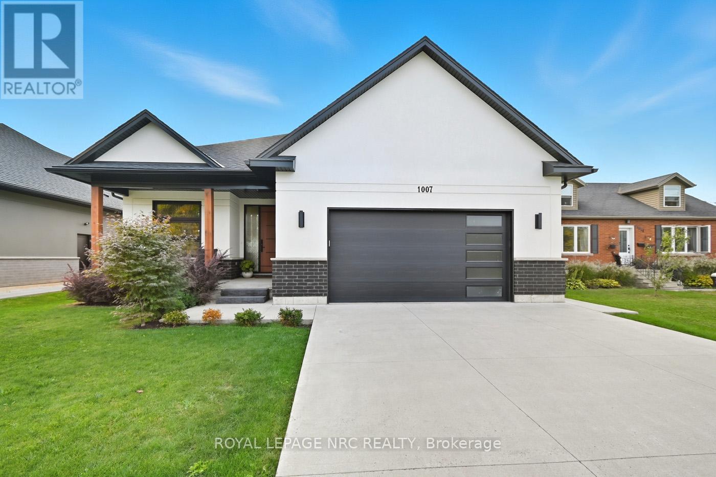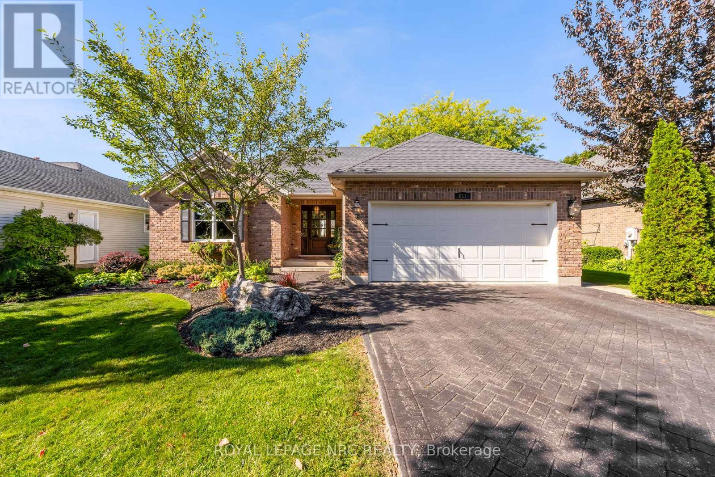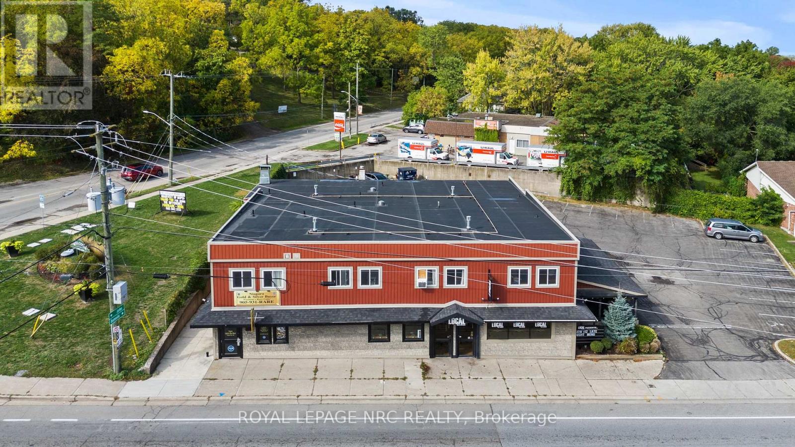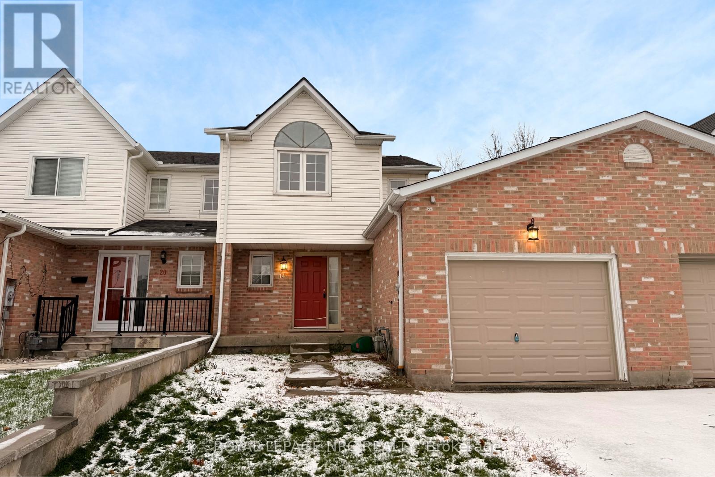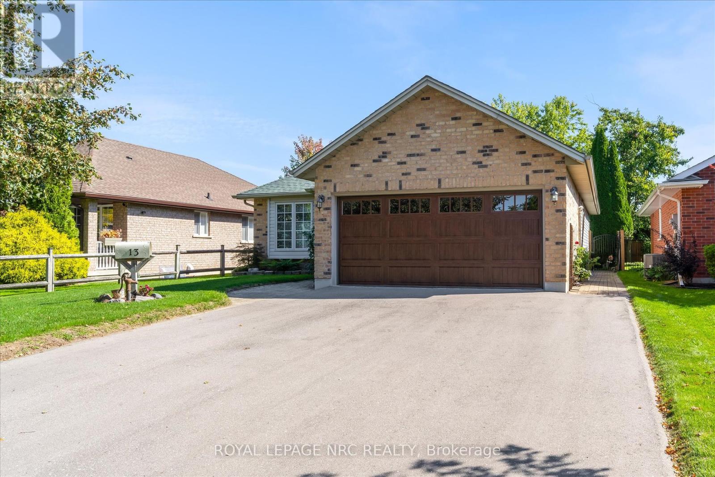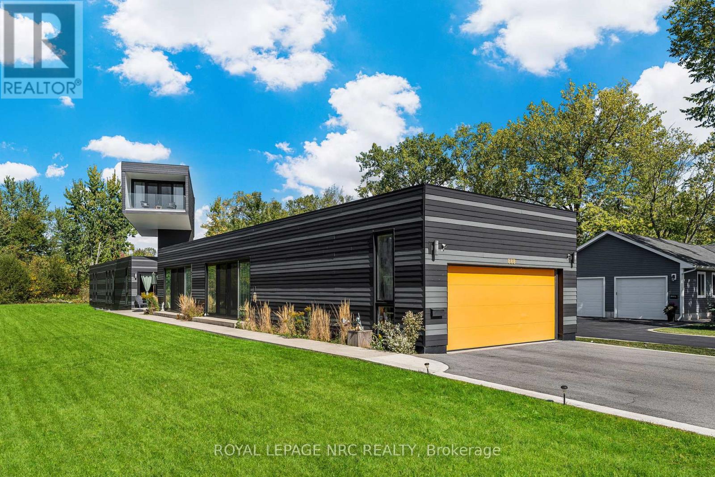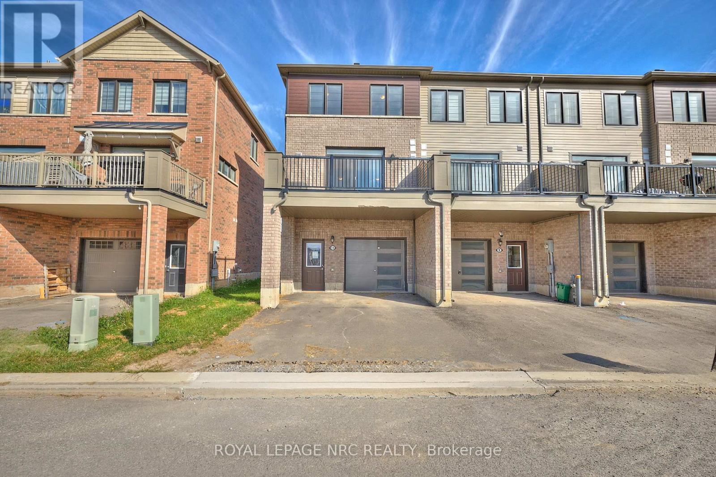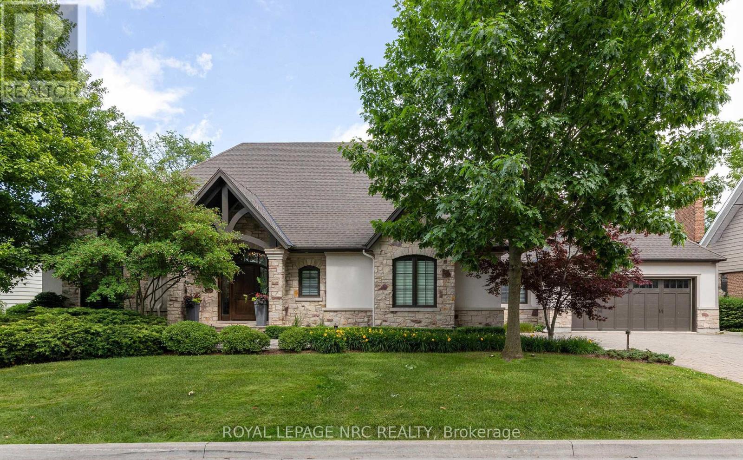LOADING
49 Cedar Park Drive
Welland, Ontario
The best of country and city living combined! Welcome to 49 Cedar Park Drive. This large 2+1, 3 bathroom bungalow backs on to lush greenspace and is set in a quiet family friendly neighbourhood. Step inside to find a large bright foyer, a stunning great room with a vaulted ceiling, hardwood floors & gas fireplace, a large kitchen with a breakfast bar, a spacious dining room, main floor laundry, and a 2 piece bathroom. The east wing of the home provides 2 large bedrooms (primary bedroom includes a large walk-in closet and great view of the backyard) and a full 4 piece bathroom complete with a jetted bathtub. The basement of the home has been finished to include a large office area, a 3rd bedroom, a massive rec/games room with walk-up access to the backyard, a full 4 piece bathroom, cold cellar and a large workshop area. The backyard offers a brand new composite deck with a retractable awning, gorgeous tall trees and raised garden beds for those of us that have a green thumb. Imagine relaxing here with your favourite beverage at the end of a productive day. Parking for 4 cars is available on site between the concrete driveway and attached 2 car garage. Easy access to Niagara Street shopping, Schools, the 406, Highway 20 and so much more! (id:60490)
Royal LePage NRC Realty
4343 Chemonda Street
Niagara Falls, Ontario
Welcome to 4343 Chemonda Street, an executive townhome in the heart of Niagara Falls that offers a rare combination of sophistication, comfort, and convenience. Built in 2015, this three-bedroom, four-bathroom residence is ideal for discerning buyers who value thoughtful design and elevated living. From the moment you step inside, you’re greeted by soaring ceilings and an abundance of natural light that flows through the open-concept main floor. The layout is anchored by a spacious primary bedroom suite on the main level, complete with an ensuite bathroom that rivals any luxury spa. Featuring a deep soaker tub, glass-enclosed shower, double vanity, and elegant finishes, this retreat is designed for relaxation and indulgence. The upper and lower levels offer versatile living spaces that cater to both quiet evenings and lively gatherings. A fully finished basement includes a large cold room with tiled flooring perfect for wine storage, seasonal goods, or hobby use. The media room is a standout feature, equipped with a projection screen and TV, and even a disco ball to set the mood for movie nights or entertaining guests. Outdoor living is just as impressive. A generous back patio provides ample space for dining, lounging, or hosting summer get-togethers. The large front porch is ideal for morning coffee, watching the kids play, or connecting with neighbours in this friendly, well-established community. Located close to everything Niagara Falls has to offer, this home puts you minutes from world-class golf courses, scenic boating opportunities, and the regions most iconic tourist destinations. Whether you’re looking for a peaceful retreat or a vibrant lifestyle, this property delivers. (id:60490)
Royal LePage NRC Realty
6437 Margaret Street
Niagara Falls, Ontario
Welcome to this beautifully renovated 5-bedroom home, perfectly situated on a spacious lot with no backyard neighbors and backing directly onto a quiet schoolyard. Offering both privacy and a peaceful setting, this property is ideal for families or savvy investors seeking a versatile and move-in-ready opportunity.The main floor features three bright and comfortable bedrooms, while the fully finished basement includes two additional bedrooms, a full bathroom, and a spacious living room complete with a cozy fireplace,perfect for entertaining or extended family living.Enjoy the convenience of a double car garage plus three additional parking spots, modern finishes throughout, and a location in a quiet, family-friendly neighborhood close to schools, parks, shopping, and transit.This home truly combines comfort, functionality, and location,dont miss your chance to make it yours! (id:60490)
Royal LePage NRC Realty
1 Karsam Court
Niagara-On-The-Lake, Ontario
Step into the heart of Niagara living with this grand 1.5-storey residence offering over 2,500 square feet of beautifully designed living space. Perfectly situated just minutes from Old Town, the lake, local wineries, and a short walk to the library and community centre, this home captures the essence of a refined and active lifestyle. An open-concept main floor sets the tone for elegant entertaining, featuring soaring vaulted ceilings, a spacious living room, and a bright, welcoming kitchen that opens onto a covered deckideal for outdoor dining and gatherings. The main-floor primary suite offers convenience and privacy with a walkout to the backyard. Each of the four bedrooms has its own private en suite, providing comfort and privacy for family and guests. A separate, self-contained in-law suite with its own entrance offers flexibility for extended family or visiting guests. Set on a deep 180-foot lot, the backyard is a private retreat with a beautiful inground pool and plenty of space to entertain or unwind. Whether hosting summer evenings under the stars or enjoying quiet mornings by the water, this home invites you to fully embrace the Niagara-on-the-Lake lifestyle. (id:60490)
Royal LePage NRC Realty
1007 Clare Avenue
Pelham, Ontario
Central Fonthill located across from the Steve Bauer Trail, close to parks and schools. Custom Built Bungalow, 4 years new. 1830 sqft on the main floor, 1600 sqft finished basement, over 3400 sqft of finished living space. Covered front porch, open concept plan, modern quality finishes, 9 ft ceilings, 8 ft doors, engineered hardwood, tiled floors throughout, rustic wood beams in the living area. Stylish kitchen with lacquered finish cabinetry, quartz countertops, tiled backsplash and island with breakfast bar. Floor to ceiling tiled gas fireplace, custom blinds. 3 large bedrooms, a private primary bedroom located at the back of the home, spa- like 5pc ensuite bathroom, large walk-in closet. 2nd bedroom is located down the hall with a main 4 piece bath. Front bedroom currently being used as a den/office. Main floor laundry area entrance from the garage. Oversized double garage, separate walk up entrance to the basement, perfect for the potential of an in-law suite. The lower level features a massive 40 x 22 ft rec room, large windows, a second gas fireplace stone mantel. 4th guest room, spacious 3 piece bathroom, insulated/soundproofed room perfect for a quiet office space or music room. The basement has multiple ethernet CAT-8 cables for direct internet capabilities. Fully fenced backyard (2023). Minutes to town, easy access to Highway 20 and the QEW. 30 minutes to St. Catharines or Niagara Falls, enjoy our best golf courses and Niagara’s finest wineries. Flexible closing date available! Come and see for yourself! (id:60490)
Royal LePage NRC Realty
611 Victoria Street
Niagara-On-The-Lake, Ontario
This picture perfect 2 bedroom bungalow awaits you! Welcome to 611 Victoria Street! Nestled in a prime Niagara-on-the-Lake old town neighbourhood that is only a short walk away from many award winning wineries – this quiet location is the perfect place to enjoy all the best NOTL has to offer. To say the landscaping of this property is stunning would be an understatement. The rear yard offers a large deck surrounded by mature trees and flower beds, and as cute as can be garden shed. Inground sprinklers keep both the front & back yards lush and green. The home itself has been painstakingly renovated in the last year and features gleaming luxury finishes at every turn. As you walk up to the gorgeous wood and glass front door you’ll appreciate the great amount of natural light that fills every room of the home. The Living room offers a natural gas fireplace, gleaming hardwood floors and a cozy environment perfect for relaxing in at the end of a long day. The stunning dining room will be your favourite place to host lavish dinner parties with your loved ones. The completely renovated kitchen includes stunning white cabinets, a herringbone tile backsplash, stainless steel luxury appliances with a panel-covered dishwasher, a breakfast nook and even a fluted farmhouse sink. The primary bedroom suite includes the same gorgeous hardwood found throughout the rest of the home, a spacious walk-in closet and a private 3 pc ensuite bathroom. The 2nd bedroom (currently used as a den) is nicely tucked away behind double doors with a great view of the backyard and also includes a 4 pc ensuite bathroom. A mud room just off the main entrance provides ample storage (includes hidden laundry hook-ups). The partially finished basement is great for storage but can easily be finished into additional living space (3 pc bathroom rough is available). All major amenities are only a few minutes away – simply just move in and begin enjoying the very best of Niagara’s coveted wine region! (id:60490)
Royal LePage NRC Realty
3904 Victoria Avenue
Lincoln, Ontario
Prime mixed-use investment opportunity in the heart of Vineland! 3904 Victoria Avenue features two strong commercial units, including the well-established Local eat + drink restaurant, another commercial space (currently tenanted) plus four modern residential apartments above. The building has been extensively upgraded with major mechanical, electrical, plumbing, and structural improvements, making it a modernized, low-maintenance property that provides both peace of mind and reduced operating costs. Ample on-site parking adds further convenience for tenants and customers. This asset delivers immediate income stability with excellent long-term growth potential in a thriving and expanding community. A very attractive VTB mortgage option is available with only 20% down, making this an accessible and rewarding opportunity for investors looking to expand their portfolio. (id:60490)
Royal LePage NRC Realty
14 Buss Court
Thorold, Ontario
Welcome to 14 Buss Court! Located on a quiet cul de sac, this 2 storey townhome offers lots of potential! Boasting 3+2 bedrooms, AND it’s close proximity to Brock University, this would make an excellent income property as a student rental. However: due to the quick and easy highway access, it would also make a wonderful commuters home! Let’s explore! We step into the foyer and ahead of us is the kitchen, offering lots of cabinets and counter space and a double sink. Straight ahead, we look into the dining room. To our right is the good sized living room with sliding doors that invite us into the backyard with concrete patio. A 2-pc bathroom services the main floor. Up the stairs, we find 3 bedrooms. The primary bedroom offers a good sized walk-in closet, while the other two have double closets. A 4-pc bathroom services the second floor. Heading down into the basement, where we find two more bedrooms, the laundry room, a convenient storage room tucked in under the stairs, and the utilities room. Last, but not least, is the 3-pc bathroom here. While the two rooms were previously used as bedrooms, one of them could easily be converted into a cozy recreation room, game room or work out room. (id:60490)
Royal LePage NRC Realty
13 Tanner Drive
Pelham, Ontario
Fresh New Price with price adjustment !!! Discover the incredible potential of this charming 2-bedroom bungalow, complete with a double car garage, nestled in the highly sought-after area of Fonthill! This home has been thoughtfully updated in key areas, featuring a reliable Lennox AC and furnace, a brand new insulated wood grain door, and modern shingles installed within the last decade. The layout is ideally suited for empty nesters seeking a double car garage and low-maintenance outdoor space. You’ll love the convenience of main floor laundry that effortlessly connects to the garage. With a driveway that accommodates four cars comfortably and space for two more in the garage, entertaining is a breeze! The cozy basement, highlighted by a gas fireplace, offers the perfect ambiance and the option to create a private retreat for an in-law suite or older child. Don’t miss out on this rare opportunity; bungalows with a double car garage in such a fantastic location are hard to come by and require no work at all! (id:60490)
Royal LePage NRC Realty
888 Edgemere Road
Fort Erie, Ontario
888 Edgemere Rd. An Engineering Masterpiece on a Premier 1.22-Acre Lot. Welcome to one of the most unique properties you will ever encounter an architectural and engineering showpiece set on 1.22 acres with breathtaking lake views in one of Fort Eries most sought-after locations.From the moment you arrive, the attention to detail is evident, with premier siding and a two-car garage leading into one of the homes most extraordinary features: an indoor heated pool with heated tile surround and a dramatic waterfall feature, bringing year-round resort living to your doorstep.The main level is designed for elegance and functionality, featuring a spacious dining room, inviting living area, and a chefs kitchen at the heart of the home. The kitchen showcases a 12-foot granite island, marble backsplash, oversized walk-in pantry, and ceramic tile flooring. At the back, two generously sized bedrooms with hardwood flooring are connected by a Jack & Jill bathroom.The lower level offers a welcoming family room with a gas fireplace, an additional bedroom, full bathroom, and a large utility space with a 200-amp service, two sump pumps, a new boiler, and abundant storage.The top floor is reserved for the ultimate primary retreat. Enjoy serene water views, a private balcony with composite decking, dual closets, and a luxurious ensuite complete with Jacuzzi tub and walk-in shower.This rare property combines thoughtful design, durability, and luxury at every turnall while being just minutes from major amenities, the Friendship Trail, and quick QEW access. A true one-of-a-kind home built to impress and designed to impress. (id:60490)
Royal LePage NRC Realty
11 Melody Lane
Thorold, Ontario
This practically new modern 3 storey stacked townhome features 3 bedrooms, 2.5 baths and is located in the new Empire Legacy community. This home boasts a ground floor office, utility and laundry rooms. Travel up the hardwood staircase to the 2nd floor to find the spacious kitchen with large island & seating for 6, dinette and bright living room with built-in electric fireplace and sliding doors out to the huge second floor outdoor patio space perfect for entertaining guests. The third level features a large shared bathroom, 3 bedrooms including a master retreat with ensuite bath, walk-in close and its own private balcony. The property also boasts a 1.5 car garage and a double wide private driveway. Located close to all amenities and highway access, this could be the perfect family home for you. Book your private viewing today! (id:60490)
Royal LePage NRC Realty
115 Riverdale Drive
St. Catharines, Ontario
STUNNING EXCLUSIVE GOLF COURSE FAMILY HOME! Beautiful one-of-a-kind 4 bedroom home backing onto the St. Catharines Golf Club by award winning Pym & Cooper, this unique home is truly an architectural & design masterpiece featuring the highest quality craftmanship and impeccable finishes! Features dramatic glass Atrium with 20 ft. ceiling, floor to ceiling windows allowing an abundance of light and gorgeous nature views. The Atrium features heated floors and a custom water feature, perfect for entertaining! (This room could be re-designed as a STUNNING Livingroom) Surrounding the Atrium are large principal rooms including a magnificent foyer with soaring vaulted ceiling, large formal Dining room, Greatroom with Kitchen by Enns, 2 islands, quartz, coffered ceiling, high end appliances, Livingroom with fireplace, custom mantle surround. Main floor den/office, Powder room and Sunroom. Main floor Primary bedroom with huge dressing room, 5 pc spa like ensuite w/steam shower, exercise room. Second floor bedroom with w/i closet, ensuite and Juliet balcony overlooking the Atrium and golf course views. EXCEPTIONAL basement offers hours of family fun w/heated floors thruout, large Games Room, Recroom with Golf Simulator/Theatre room, 2 spacious bedrooms, 2 baths, walk up to 3rd garage. 4th bedroom currently in use as an office. Beautiful stone exterior has huge curb appeal. Triple garage with electric car charger and rear overhead door open to backyard and golf course. Sep. entrance to lower level makes for an IDEAL IN-LAW. Beautiful hardscape and pool size back yard w/breathtaking views! Located in sought after Old Glenridge, walking distance to downtown, Meridian Arena, PAC, Golf Club. Close to excellent schools, Ridley College, Brock U. all major highways, hospital, parks, hiking trails, and wineries. Live your best life in this outstanding home! **NOTE Electric golf cart and Golf Simulator are included! (id:60490)
Royal LePage NRC Realty

