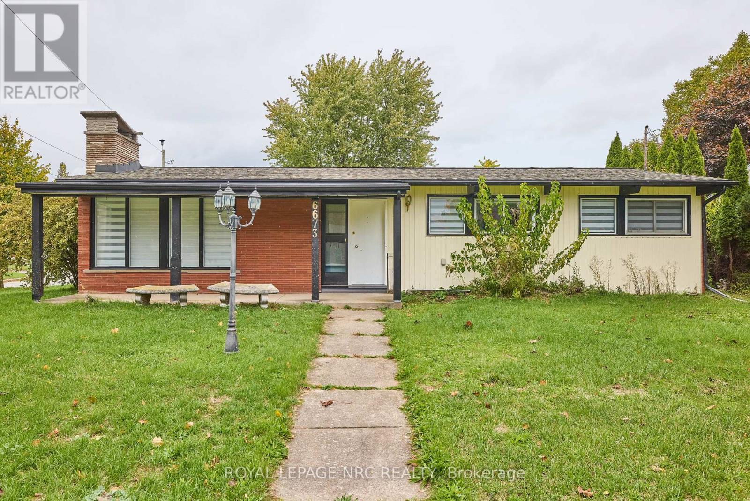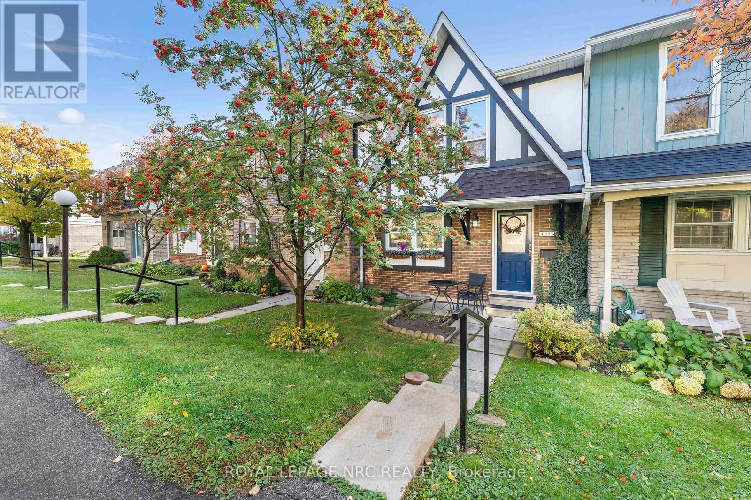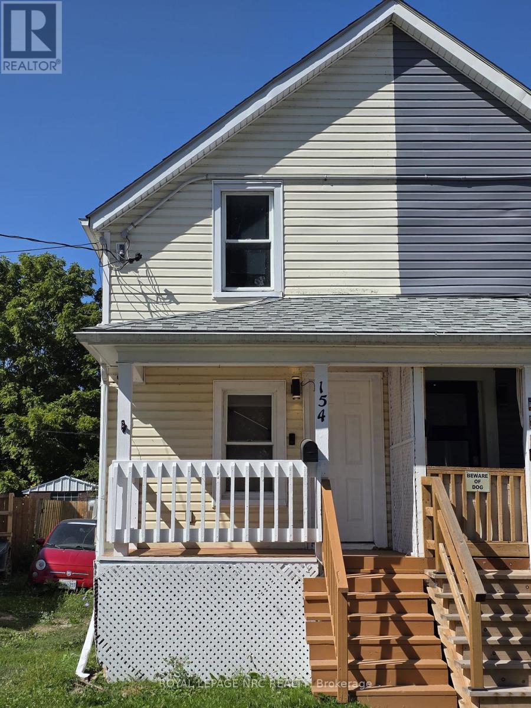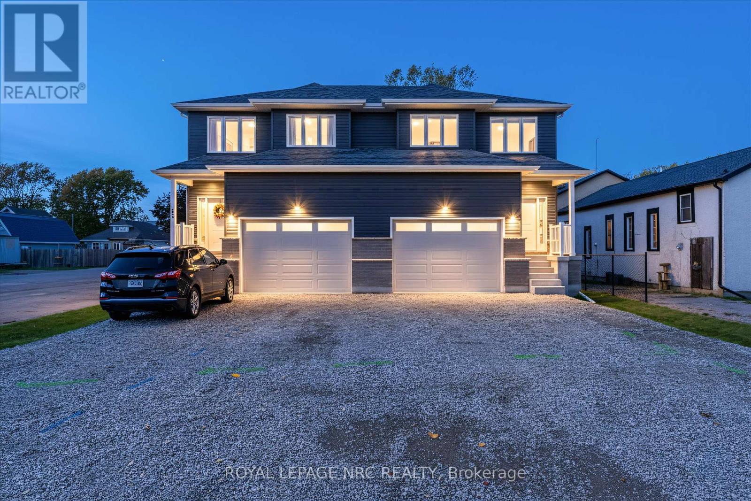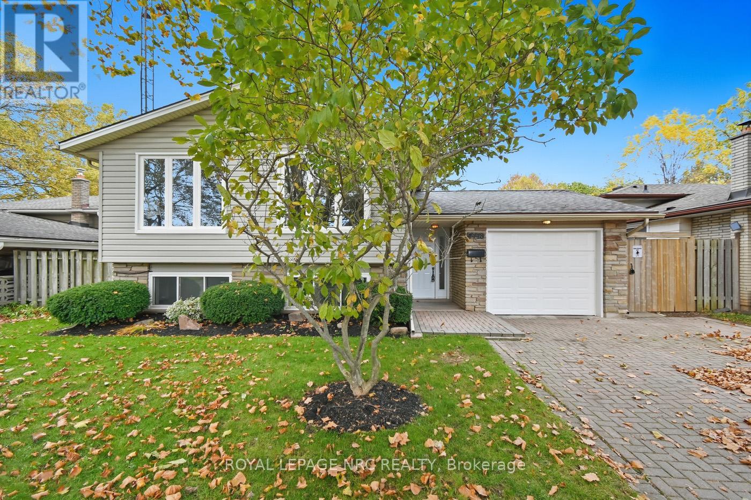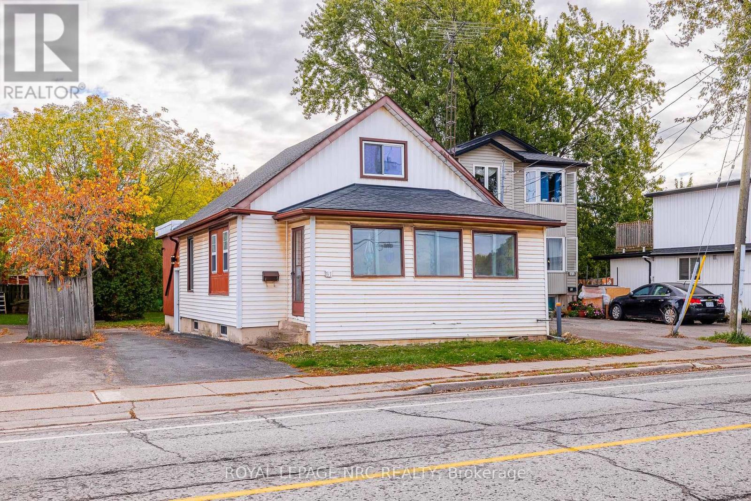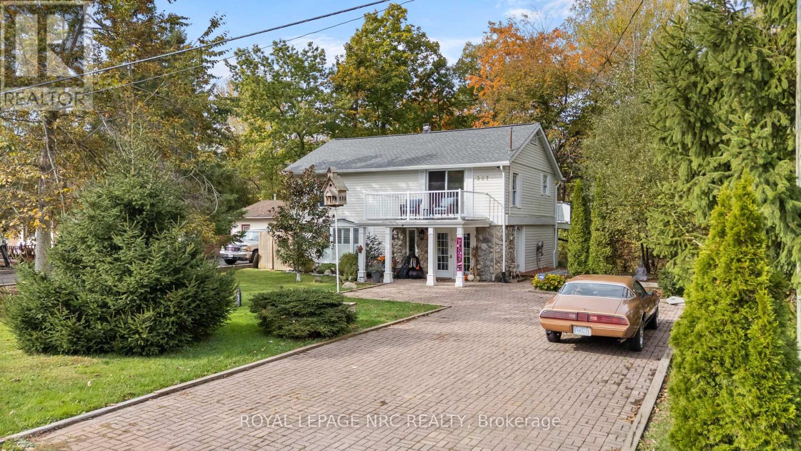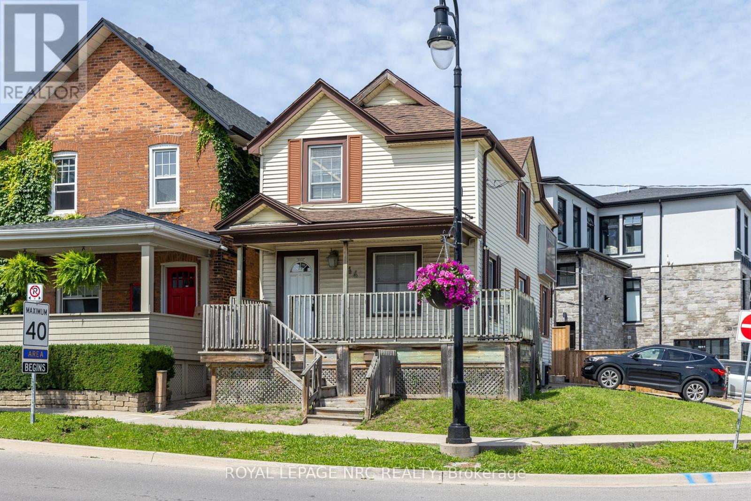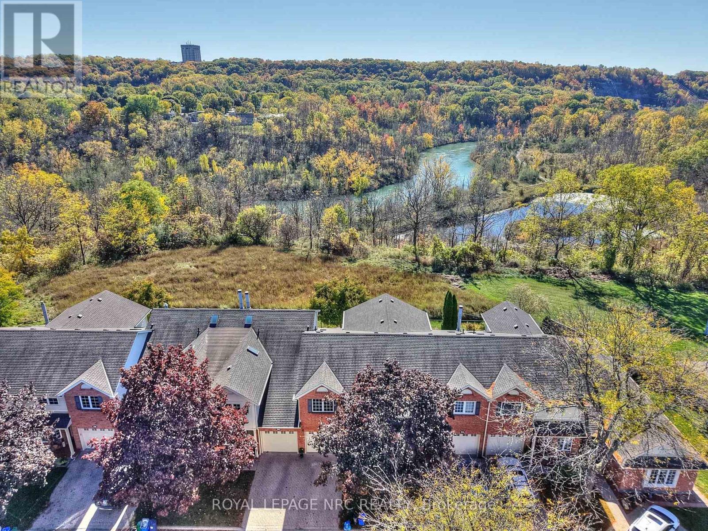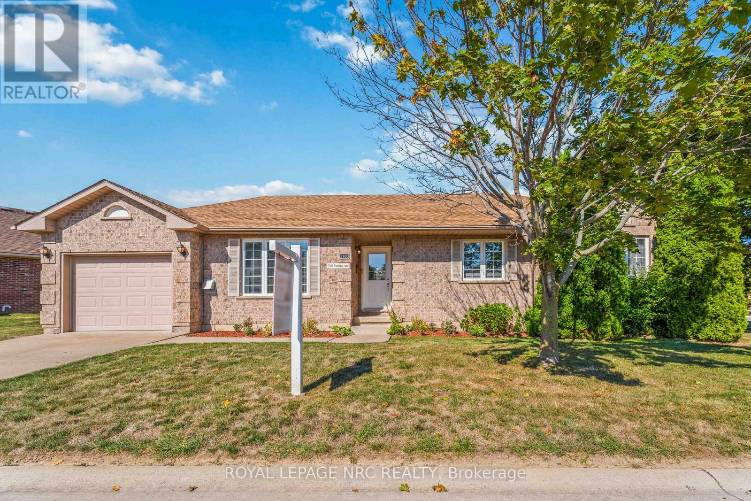LOADING
6673 Huggins Street
Niagara Falls, Ontario
Large 3+2 bedroom bungalow with 2 car garage, located in the heart of Stamford Center . This unique and spacious layout features a kitchen skylight and vaulted ceilings. A large dining area with French doors leads to a family room and bedroom with updated laminate flooring. Patio doors off the family room lead to a private backyard deck with a fenced-in backyard. An attached living room with vaulted ceilings and plenty of windows offers natural light. A brick reclaimed ceiling height, gas fireplace, and four-piece bathroom are also included. The main four-piece bathroom, large living room, and two bedrooms are located on the main floor. There’s also a second kitchen in the basement, a three-piece bathroom, and laundry facilities. This bungalow is within walking distance of shopping, restaurants, and schools. (id:60490)
Royal LePage NRC Realty
4 – 2232 Upper Middle Road
Burlington, Ontario
Welcome to Unit 4 at 2232 Upper Middle Road in one of the highly sought-after Brant Hills community of Burlington! This beautifully maintained 3-bedroom, 3-washroom townhouse offers the perfect blend of comfort, style, and convenience.The main floor features a bright and spacious living room, a dedicated dining area, and a modern kitchen with quartz countertops – perfect for both everyday living and entertaining. Upstairs, you’ll find three generous bedrooms and a full bathroom, providing ample space for the entire family. The finished basement adds even more versatility, complete with freshly done vinyl flooring (2025), Workshop and a 3-piece bathroom – ideal for guests, a home office, or a recreation area. The main floor and basement are carpet-free, providing a sleek look and easy upkeep. Enjoy the ease of 2 underground parking spaces, accessible directly from the basement, and keeping your vehicles safe and protected year-round. The complex also features fantastic amenities, including its very own indoor swimming pool and a party hall, perfect for hosting gatherings or celebrating special occasions! Located in a mature and family-friendly neighbourhood, this home is just minutes from the QEW and Highway 407, with plazas, schools, parks, and shopping all within walking distance.Don’t miss this opportunity to live in one of Burlington’s most convenient and charming communities – perfect for families, professionals, or anyone seeking a balanced lifestyle close to everything! (id:60490)
Royal LePage NRC Realty
154 Fares Street
Port Colborne, Ontario
*** IMMEDIATE POSSESSION *** Welcome to affordable home ownership just a short walk to Nickel Beach offering 2 bedrooms up, a 4 piece bathroom on the main floor, main floor den/office, fenced rear yard with deck, and a welcoming covered front porch! (id:60490)
Royal LePage NRC Realty
66 Page Street
Port Colborne, Ontario
Please note this house is virtually staged in order to show how it can be furnished for understanding spacing better for buyers. This incredible investment opportunity in a charming two-storey semi-duplex is perfect for boosting your income and making homeownership more affordable. This unit is the right side duplex. The brand-new, fully compliant duplex offers independent gas, hydro, and water meters, along with security systems that include a nest doorbell and pre-installed security lines for cameras-making it a smart choice with one unit upstairs and another downstairs on each side. What sets this property apart is the 7-year Tarion Warranty and a cost-effective ICF (Insulated Concrete Forms) foundation. The basement features a separate walk-up entrance, a four-piece bathroom, and a kitchen with gorgeous quartz countertops, all bathed in natural light from large windows, creating a fantastic space for entertaining. The main unit boasts three spacious bedrooms, three bathrooms, and a lovely living area on the second floor, complete with a 1.5-car garage. The primary bedroom is a true retreat with a walk-in closet and a luxurious five-piece ensuite bathroom. Elegance shines throughout with stunning engineered hardwood flooring and soaring 9-foot ceilings. The modern kitchen is a highlight with soft-close cabinetry, stylish subway tile, and beautiful quartz countertops. Relax on the beautiful covered deck in the 132-foot deep backyard, perfect for gatherings. Additionally, this unique property stands out in the market, benefiting from rental control protection due to its construction after 2019, allowing for market rent rates when leasing. With limited opportunities for customization on upgrades and finishes, now is the time to seize this amazing chance! inquire with agent for HST Rebate available for first time buyers and how you can also use the basement unit to help qualify with its income which is estimated at $1500.00 a month. (id:60490)
Royal LePage NRC Realty
4448 Meadowvale Drive
Niagara Falls, Ontario
Welcome to this fabulous family home located on a quiet street just steps from Meadowvale Park in the north end of Niagara Falls. Offering approximately 1,800 sq. ft. of comfortable living space, this home is perfect for growing families or savvy investors. Main floor features a bright, open-concept layout with a spacious kitchen, adjoining dining room, and formal living room-ideal for everyday living and entertaining. You’ll also find three generous bedrooms and a 4-piece bathroom on this level. Step down to the huge vaulted family room just off the front entrance, perfect for cozy TV nights or casual gatherings. Sliding glass doors open directly to the back patio, ready for summer BBQs and outdoor fun. The lower level expands your living options with a full eat-in kitchen, ideal for hosting extended family or an opportunity for an in-law suite. Bright above-grade windows let in plenty of natural light, making the space feel warm and inviting. Additional features include: new windows (2023), new entrance and garage door (2025), freshly painted throughout (2025), lower level kitchen and family room, attached garage with inside entry, and hardwood floors on main level. Whether you’re looking for a comfortable family home or a great investment opportunity, this property delivers both space and flexibility in a sought-after neighbourhood. Property is vacant for quick closing. (id:60490)
Royal LePage NRC Realty
81 Pelham Rd Road
St. Catharines, Ontario
Wow, just reduced and a must see! Welcome all first time homebuyers, investors and multigenerational families now is the time to get into the real estate market. This home checks all the boxes complete with a finished basement with the possibility to have separate entrances. This home features 2 kitchens 2 bathrooms and 2+2 bedrooms. Did I mention there is a completely enclosed front porch and for additional room just drop down the walk up attic ladder to reveal 2 more completely finished rooms with door access to roof ? A deep large yard offers the solitude and convenience of many family gatherings. This home is centrally located and close to all amenities such as schools, major box stores, NHS hospital, the GO station / VIA rail, plus an easy walk to the downtown core. Book your showing today. (id:60490)
Royal LePage NRC Realty
327 Maple Leaf Avenue N
Fort Erie, Ontario
Seasonal lease from Dec 15 to April 15. Fully furnished and all-inclusive, this 2-bedroom, 2-bath home sits on a double lot with a brook and private bridge, giving you a quiet off-season spot surrounded by nature. The open-concept main floor features a bright great room and updated kitchen, with a spiral staircase leading to the loft and upper bedrooms. Upstairs, there are two balconies – one off the loft and one off the primary bedroom – overlooking a tree-lined yard with no rear neighbours. Optional 3rd furnished bedroom (currently used for owner storage) available for an additional $150/month. Landlord will arrange driveway snow plowing after snowfalls of 10 cm or more. Currently operated as a B&B, this home is offered for a limited seasonal lease, ideal for someone looking to spend the winter in Ridgeway, just minutes from downtown shops, restaurants, and the shores of Crystal Beach. All utilities and Wi-Fi included. (id:60490)
Royal LePage NRC Realty
44 Carlisle Street
St. Catharines, Ontario
Attention investors! This is your chance to secure a prime mixed-use opportunity in the heart of downtown St. Catharines. Zoned M2-92, this property offers excellent potential for future development or a new home for your growing business in one of the city’s most dynamic areas. Whether you’re planning commercial, residential, or a combination of both, this location supports a wide range of possibilities. Built in 1910, the home offers large primary areas, 3 bedrooms, and 2 bathrooms. Key updates include a waste stack replacement (2022), serviced A/C (2023), and a well-maintained roof. An environmental report is available. Situated steps from the Meridian Centre, which is home to the IceDogs and River Lions, the FirstOntario Performing Arts Centre, and surrounded by restaurants, cafes, and local shops, this location offers unmatched walkability. Quick access to the downtown transit hub, GO Train station, Highway 406, and QEW makes commuting to Hamilton, Toronto, and surrounding areas a breeze. In a high-demand location, this is a great addition to any investor’s portfolio! (id:60490)
Royal LePage NRC Realty
44 Carlisle Street
St. Catharines, Ontario
Attention investors! This is your chance to secure a prime mixed-use opportunity in the heart of downtown St. Catharines. Zoned M2-92, this property offers excellent potential for future development or a new home for your growing business in one of the city’s most dynamic areas. Whether you’re planning commercial, residential, or a combination of both, this location supports a wide range of possibilities. Built in 1910, the home offers large primary areas, 3 bedrooms, and 2 bathrooms. Key updates include a waste stack replacement (2022), serviced A/C (2023), and a well-maintained roof. An environmental report is available. Situated steps from the Meridian Centre, which is home to the IceDogs and River Lions, the FirstOntario Performing Arts Centre, and surrounded by restaurants, cafes, and local shops, this location offers unmatched walkability. Quick access to the downtown transit hub, GO Train station, Highway 406, and QEW makes commuting to Hamilton, Toronto, and surrounding areas a breeze. In a high-demand location, this is a great addition to any investor’s portfolio! (id:60490)
Royal LePage NRC Realty
35 – 275 Pelham Road
St. Catharines, Ontario
Welcome to this exceptional townhome nestled in a prestigious West St. Catharines neighborhood, perfectly positioned on a stunning ravine lot backing onto Twelve Mile Creek. Enjoy the serenity of nature with unobstructed views of lush greenery and complete privacy-no rear neighbors, just the peaceful sounds of nature and the beauty of the surrounding landscape. This spacious 1,697 sqft two-storey townhome offers an impressive blend of comfort, elegance, and style. The main floor welcomes you with an updated eat-in kitchen featuring granite countertops, a stylish tile backsplash, and plenty of cabinetry. A separate formal dining room provides an inviting space for gatherings, while the bright and airy living room showcases hardwood flooring, soaring ceilings, and skylights that flood the space with natural light. Step through the sliding glass doors to a private wood deck, where you can relax and take in the breathtaking ravine views. Upstairs, you’ll find 3 bedrooms, including a generous primary suite with a walk-in closet and a private 3-piece ensuite bathroom. A second full 4-piece bath with skylight completes the upper level. The finished basement extends your living space with a large recreation room, spacious laundry area, and two additional storage rooms. Additional updates include a newer air conditioner (within 3 years). Set in one of St. Catharines’ most desirable areas, this home offers a rare combination of tranquility and convenience-close to parks, trails, shopping, Brock University and major amenities. A truly special opportunity to own a home that combines privacy, prestige, and natural beauty. (id:60490)
Royal LePage NRC Realty
8071 Costabile Drive
Niagara Falls, Ontario
Welcome to this well-maintained raised bungalow located in a highly desirable neighborhood of Niagara Falls. This spacious home offers 3+1 bedrooms and 3 bathrooms, with an open-concept layout on the main floor that includes the kitchen, dining room, and living room, all featuring pristine hardwood floors. The bright and airy kitchen opens onto a newly built deck that overlooks a nicely landscaped backyard with an on-ground saltwater pool, perfect for relaxing or entertaining.The primary bedroom includes two closets and a private ensuite bathroom, while the second bedroom offers a generous storage space tucked off the closet. A third bedroom and a full bathroom complete the main level. The fully finished walk- out basement features high ceilings, a large family room with a cozy gas fireplace, a separate games room, a fourth bedroom, a two-piece bathroom, and a laundry/utility room with ample storage.Recent improvements(majority 2018) to the home include updated insulation, a newer furnace and central air system, newer windows, exterior doors, and patio door, as well as fresh paint throughout. The basement has newer flooring, and the backyard has been enhanced with a covered patio and an upgraded pool area.Located close to schools, shopping, and highway access, this home offers a comfortable and convenient lifestyle in a quiet, family-friendly neighbourhood. Note the backyard backs on to green space. It is very private. It’s move-in ready and waiting for its next owners to enjoy everything it has to offer. (id:60490)
Royal LePage NRC Realty
3900 Rainbow Lane
Lincoln, Ontario
Discover the smarter way to own your home with this welcoming 2 bedroom, 2 bathroom bungalow including attached garage in the highly regarded land lease community of Cherry Hill Estates. Nestled in the heart of Niagara, you’ll be just minutes from award-winning wineries, local breweries and a variety of amazing dining experiences. The main floor has been refreshed with all new vinyl plank flooring (July 2025) keeping this area stylish and carpet-free. The front entrance opens into a generous living room with cozy gas fireplace and the dining room offers plenty of space for both everyday meals and entertaining. The kitchen features generous cabinetry, an option for a stackable washer/dryer and direct access to the garage plus all appliances are included. From here, step out to the newly stained deck (August 2025) perfect for morning coffee or casual gatherings. Down the hallway, the large primary bedroom includes a walk- in closet with ample room for your king-size bed and grand furniture. The second bedroom is perfect for guest stays, as an extra tv room or office space. The stairs leading to the basement features brand-new carpeting (July 2025) for a fresh updated look and added comfort underfoot. Downstairs is fully finished with a second bathroom including shower and the versatile layout adds valuable extra living space to the home. There’s additional closet space here too as well as lots of storage. Outside is an easy walk to the mailboxes, convenient visitor parking and the Clubhouse. The monthly land lease fee of $825. includes access to the exclusive Clubhouse with heated pool, fitness centre, library, games room and social events as well as the maintenance of landscaped parkettes, walkways and the security of gated entry. Enjoy the freedom of home ownership – while keeping more money in your pocket with the affordable value of land-lease living, here in the heart of Niagara! (id:60490)
Royal LePage NRC Realty

