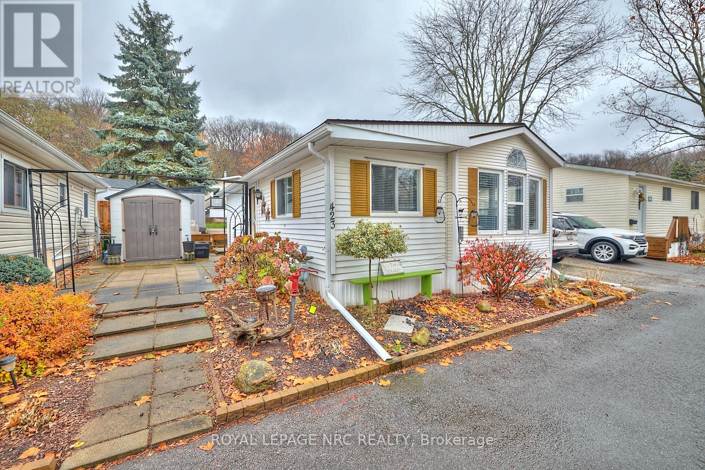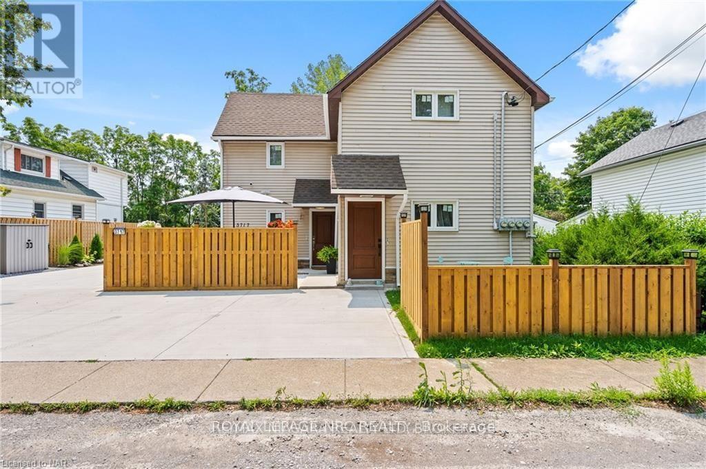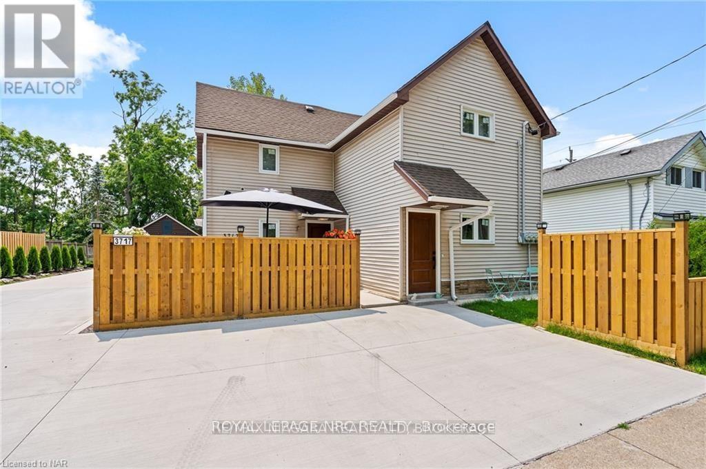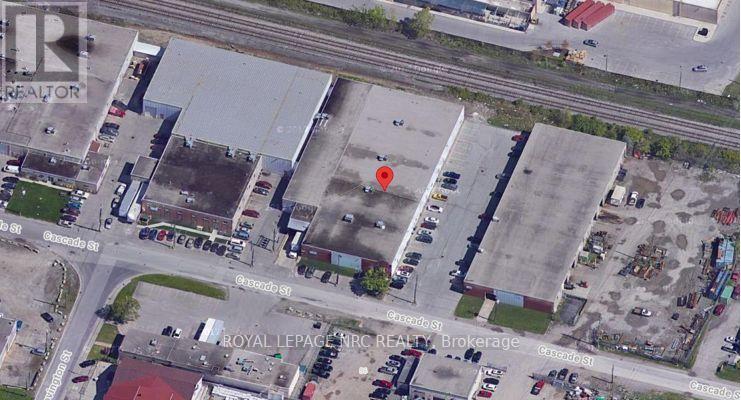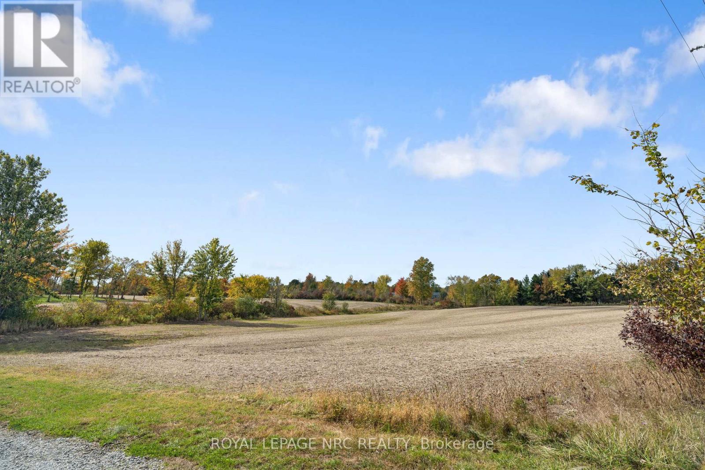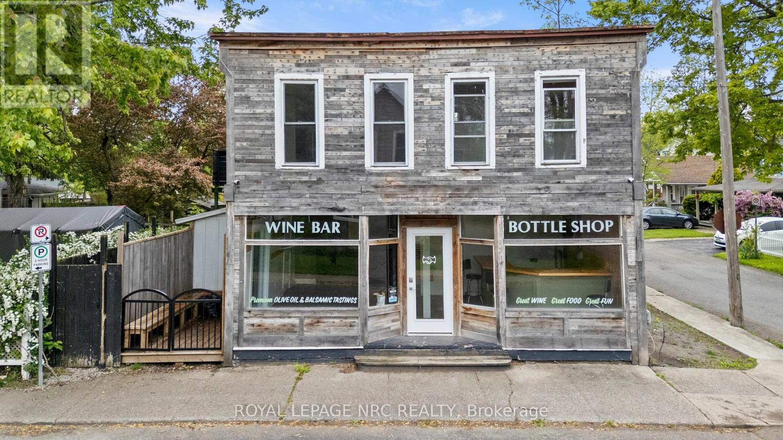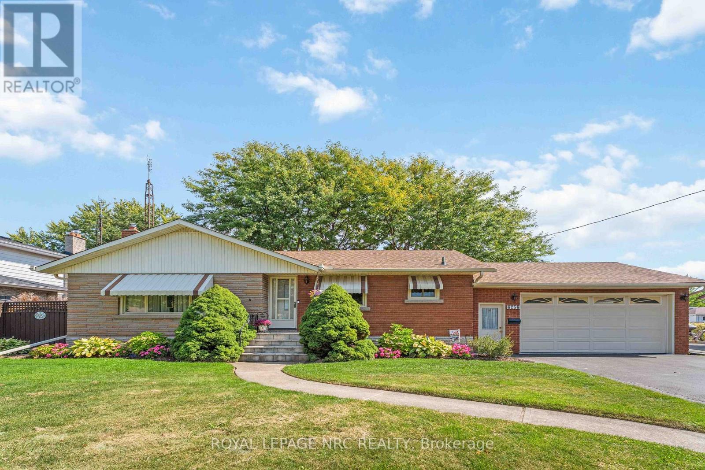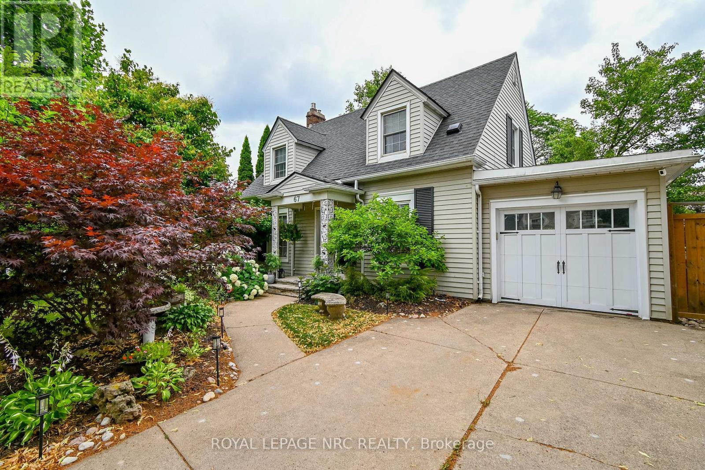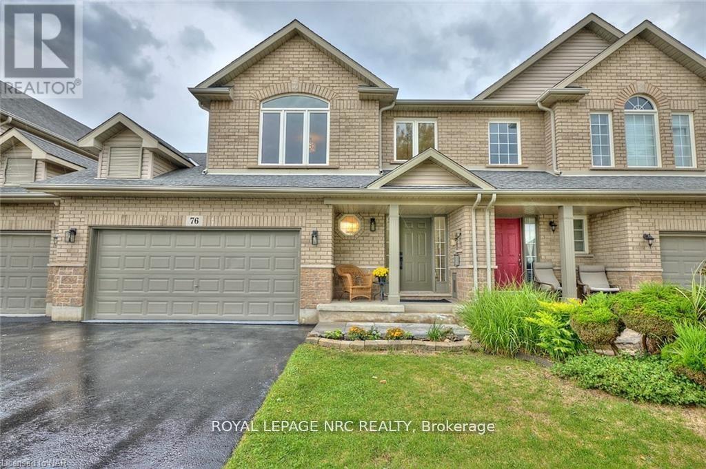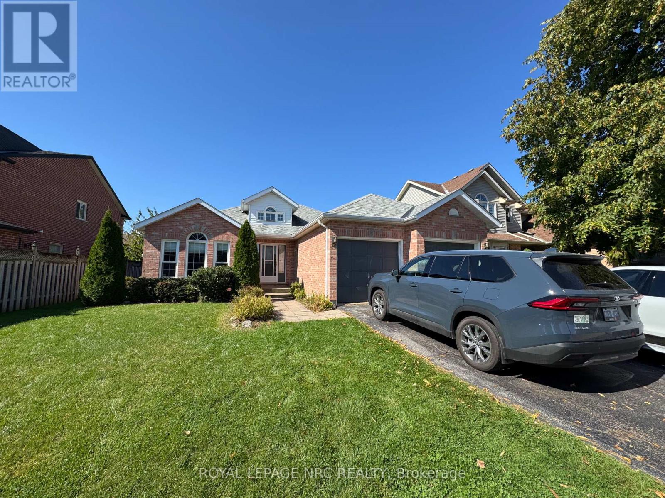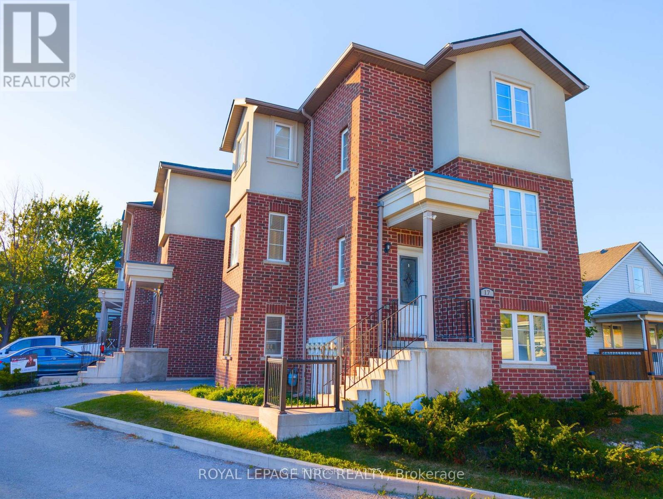LOADING
423 – 23 Four Mile Creek Road
Niagara-On-The-Lake, Ontario
**LOW MONTHLY FEES** WELCOME TO THE DESIRABLE SENIOR COMMUNITY AT CREEKSIDE SENIOR ESTATES NESTLED IN THE HEART OF WINE COUNTRY OF PRESTIGIOUS NIAGARA-ON-THE-LAKE!! Just minutes from the U.S. border and situated in a treed, hillside community in an upscale neighbourhood, this development is a 55+ community that offers an Inground pool, a Recreation centre with activities and amenities galore!! This property offers the unique advantage of lower monthly fees as this unit comes with shares in the cooperative at a value of $25,000! This is transferable to the new owner and reduces the monthly fee to $235.00 per month. This adorable 2 bedroom unit has been very well maintained with a bright and open concept kitchen/dining room and separate living room. Enjoy two ways to access the unit and has plenty of side yards on BOTH sides of the property. There is a single private drive for one car parking BUT there is ample space on the North side to create a driveway there. *Note: the left side of the unit belongs to this property and is used as a side yard/sitting area but can be converted to another driveway or grass planted for a greenspace. Furnace 2021, A/C 2022, 1/2 of roof redone 2022. Located on Tin Lizzy inside the Park, it is only steps from the pool. (id:60490)
Royal LePage NRC Realty
2 – 3717 Hibbard Street
Fort Erie, Ontario
Here’s a rare opportunity to rent a newly renovated one-bedroom apartment on the second floor. The unit offers an open-concept layout with a spacious bedroom and bathroom, plus brand-new stainless steel appliances including a cooktop, fridge, double sink, and convenient washer/dryer combo. Large new windows fill the living space with natural light, while hard flooring throughout and ample storage add to the home’s practicality. Heating and cooling are provided by ductless wall units. Outside, you’ll enjoy your own private yard, while lawn care and snow removal remain the responsibility of the landlord. One parking spot is included, and the location puts you just steps from Ridge Rd N, with shops, restaurants, and parks at your doorstep. This apartment is perfectly suited for seniors, couples, or a single person looking for something more unique than the ordinary rental. Water and Wi-Fi are included in the rent, with tenants responsible for their own electricity and insurance. Flexible term options, including short-term, are available. Please note: the property is currently tenant-occupied. Available as soon as November 1, 2025 (id:60490)
Royal LePage NRC Realty
Main – 3717 Hibbard Street
Fort Erie, Ontario
Here’s a rare opportunity to rent a newly renovated one-bedroom apartment on the main floor. The unit offers an open-concept layout with a spacious bedroom and bathroom, plus brand-new stainless steel appliances including a cooktop, fridge, double sink, and convenient washer/dryer combo. Large new windows fill the living space with natural light, while hard flooring throughout and ample storage add to the home’s practicality. Heating and cooling are provided by ductless wall units. Outside, you’ll enjoy your own private yard, while lawn care and snow removal remain the responsibility of the landlord. One parking spot is included, and the location puts you just steps from Ridge Rd N, with shops, restaurants, and parks at your doorstep. This apartment is perfectly suited for seniors, couples, or a single person looking for something more unique than the ordinary rental. Water and Wi-Fi are included in the rent, with tenants responsible for their own electricity and insurance. Flexible term options, including short-term, are available. Please note: the property is currently tenant-occupied. Available as soon as November 1, 2025 (id:60490)
Royal LePage NRC Realty
85 Cascade Street
Hamilton, Ontario
Rare Industrial Opportunity in Hamilton. 35,257 SF freestanding facility on 1.12 acres now available for sale. Zoned M2 for an extremely wide range of heavy industrial uses. Features efficient access and excellent connectivity to the QEW (3 minutes 2.0km). An ideal 10% office space (2,050 SF) to warehouse ratio. 34 parking spaces. 16 Clear Height with 2 Truck Level Doors, 1 Drive-In. 600V 1200 Amp 3-Phase power. Vacant Possession. This building is well-suited for a user or user/investor. Also available For Lease. (id:60490)
Royal LePage NRC Realty
V/l Regional 27 Road
Wainfleet, Ontario
Located in the heart of rural Wainfleet, this 5.49-acre parcel of cleared land offers a rare opportunity to build your dream home in a tranquil, private setting, surrounded by executive homes. Located on a paved road just steps from Victoria Avenue (Hwy #24), this property provides easy access to the Q.E.W., making commuting a breeze while still allowing you to enjoy the serene beauty of rural life. This property is conveniently situated near multiple municipalities in the Niagara Peninsula, offering quick access to shopping, dining, and entertainment options. Just a 15-minute drive from Long Beach, you’ll be able to enjoy the stunning shoreline of Lake Erie, while the Peace Bridge is only 50 minutes away, providing access to the US for shopping or flights from Buffalo. Currently leased and farmed, the property benefits from Farm Property Tax Credit status. Hydro is available at the lot line. Buyers are encouraged to perform due diligence regarding zoning, building permits, and other relevant fees. Whether you’re looking to continue farming, land bank for future development, or take advantage of this prime property to build your ideal home, this versatile land offers endless possibilities. With its peaceful location, ample space, and convenient access to key amenities, this is the perfect canvas for your future plans. (id:60490)
Royal LePage NRC Realty
301 Derby Road
Fort Erie, Ontario
Dream Big! This is 301 Derby Road, a truly exceptional and rare opportunity nestled in the heart of Crystal Beach. Let this property spark your entrepreneurial spirit, offering the unparalleled chance to integrate your business with a vibrant beach town lifestyle. Located a short walk from Lake Erie’s sandy shores and steps from the charming shops, restaurants, and energetic core of this beloved community, it doesn’t get much better than this. This historic commercial building, with its rich past as a bustling bakery, wedding dress shop, and most recently a wine bar, is poised for its next chapter. The current retail/commercial portion spans 425 sq ft, providing an ideal storefront for your new venture imagine a boutique, a professional office, or even reviving a past use. The bones are here, ready for your creative touch. This property boasts extraordinary live/work potential, or it is a fantastic investment opportunity with two residential units and one commercial. Picture living above your storefront, or creating income-generating rentals from thoughtfully designed spaces. The current configuration is two residential units; one above and one behind, featuring high ceilings and access to incredible outdoor spaces like a private rooftop patio, perfect for relaxing Crystal Beach nights. The rear main floor unit offers unique possibilities, complete with a gas fireplace, bathroom, kitchen, heated floors, and a roll-up garage door in the living area. Zoned C1 Commercial, 301 Derby Road offers incredible flexibility for a variety of uses, allowing you to truly shape your vision. This is your chance to get in on the ground floor of a booming community, securing a versatile property with immense potential. Come experience the unique appeal of 301 Derby Road and envision your future here. (id:60490)
Royal LePage NRC Realty
6256 Pitton Road
Niagara Falls, Ontario
BRICK BUNGALOW IN A DESIRABLE AREA, PRICED TO SELL. Built in 1960, this home has been loved very much and well kept. It has the retro feel having been taken care of with pride of ownership. The wiring has been updated and it also has vinyl windows. The garage is a mechanic or hobby woodworking enthusiast’s dream being oversized and wired as well as having a drive through door at the back. The fence is a doggo’s dream being large, shady and completely fenced. This is a unique find at a great price. (id:60490)
Royal LePage NRC Realty
67 Hillcrest Avenue
St. Catharines, Ontario
Nestled on a tree-lined street overlooking Twelve Mile Creek, in one of the city’s most cherished historic neighborhoods, this elegant Cape Cod updated residence seamlessly blends timeless architecture with refined charm. From its pitched rooflines and classic dormer windows, every detail of this home has been thoughtfully designed to capture the essence of Old-World sophistication. Step inside to discover light-filled interiors with warm hardwood floors, Archways, French doors, and artisan-crafted millwork. You’re immediately drawn down the hall to the Family Room filled with glass windows, but your journey begins at the entrance where french doors invite you to the Living Room featuring a decorative fireplace mantel. The formal Dining area is perfect for entertaining larger gatherings. Nearby is a Chefs Kitchen with ample cabinetry, accent doors, stone countertops, and a brick-style backsplash. A bonus built-in Breakfast Nook offers a cozy spot to enjoy your coffee and morning read.Through the Family Room windows, lush, meticulously landscaped gardens create a living tapestry of greenery and color, offering serene views that change beautifully with the seasons. The private garden is easily accessible and perfect for alfresco dining and entertaining, with a low-maintenance design that includes an integrated sprinkler system for effortless upkeep. Upstairs, spacious Bedrooms provide tranquil retreats with picturesque views. The basement(poured concrete), brightened by three windows, offers a blank canvas ready to be transformed into the space whether a home office, media room, or guest suite. Rich in character and beautifully maintained, this home is within walking distance to parks, trails, St. Catharines Golf & Country Club, downtown boutiques, cafés and cultural landmarks. Updates C/A ’23, Furnace ’22, Deck & Patio ’23, Kitchen ’19 & Baths ’20, Roof & Windows ’17. (id:60490)
Royal LePage NRC Realty
36 – 275 Pelham Road
St. Catharines, Ontario
Wonderful two story townhouse on one of the best lots in the complex. Close to all shopping, hospital, and Brock. Backing on to the twelve mile creek and trail, this large three bedroom and three bathroom unit has been lovingly updated. Both full bathrooms are newer, and hardwood throughout the entire house. With attached garage with inside entry you have all the conveniences of a detached home. The kitchen is spacious and recently updated and the living room has a beautiful fire place. And the best part? There is a large sliding patio door off the dining area that leads to the quiet backyard that overlooks the ravine. The views are stunning. The bedrooms are spacious, and the primary has a large walk in closet. The basement is large and recently had the new full bathroom installed. A great opportunity. (id:60490)
Royal LePage NRC Realty
76 Loretta Drive
Niagara-On-The-Lake, Ontario
Welcome to 76 Loretta Drive – a beautifully renovated FREEHOLD TOWNHOME (1535 sq. ft.) in the heart of Virgil! This move-in-ready home boasts: completely renovated from top to bottom (2024), updated kitchen, 3 bathrooms, new engineered hardwood flooring throughout, modern staircase, professionally painted throughout, appliances (2024) furnace & A/C (2021). The renovated, bright, open concept main floor features new 2 pc. Powder room, a spacious Great Room and chef-inspired kitchen with quartz island, backsplash and new stainless appliances ideal for entertaining.The seamless indoor/outdoor flow is enhanced by a large, new 8 sliding patio doors off the kitchen to a new 2-tier pressure treated deck overlooking a fenced private backyard with no rear neighbors – perfect for summer grilling or watching the sunsets!The generous 2nd level features an airy loft space for office or lounge, an extra large primary bedroom w/walk in closet, main 4 pc. Bath, plus 2 additional, spacious bedrooms.The partially finished basement is clean and ready to finish off to your liking with a new full 3 pc. Bath with large walk in shower (2024), laundry area (with new washer & dryer) and a large versatile rec space to develop to suit your needs.THE BONUS is the SUPERIOUR OVERSIZED DOUBLE CAR GARAGE, with direct access to your home and backyard! This prime location is nestled in vibrant Virgil, walking distance to nearby parks and trails, schools, grocery store, dining and all the charm of wine country. Only 2 km. to Old Town Niagara on the Lake! TOTALLY RENOVATED & MOVE IN READY! (id:60490)
Royal LePage NRC Realty
90 Farris Avenue
St. Catharines, Ontario
Large bungalow in a quite and safe neighborhood. Close to all amenities, Walmart shopping Center, Brock University, General Hospital, Ridley College. Main floor offers 3 bedroom, 2 bathrooms, kitchen, living room, dinning room, and laundry. Lower level offers two extra bedrooms, 3pc bath, and large reco room. Looking for a nice family or professionals. Rental application required before showings. (id:60490)
Royal LePage NRC Realty
2 – 17 East Street
St. Catharines, Ontario
Welcome to this beautiful townhouse! The home has been recently renovated and features a fully finished recreational room on the lower level with direct access to the private yard. It offers 3 bedrooms on the second level and 2 bathrooms. The entire property is available for lease for you to enjoy a comfortable and modern living space. You’ll love the modern kitchen, which comes equipped with stainless steel appliances. For your comfort, the home also has air conditioning and ensuite laundry. You’ll also have private parking for two cars, with space for one car in the garage and another in the driveway. Located in a peaceful, family-oriented community, this home is just a short distance from main roads, schools, grocery stores, gyms, and restaurants. It’s the perfect blend of modern comfort and a convenient location. (id:60490)
Royal LePage NRC Realty

