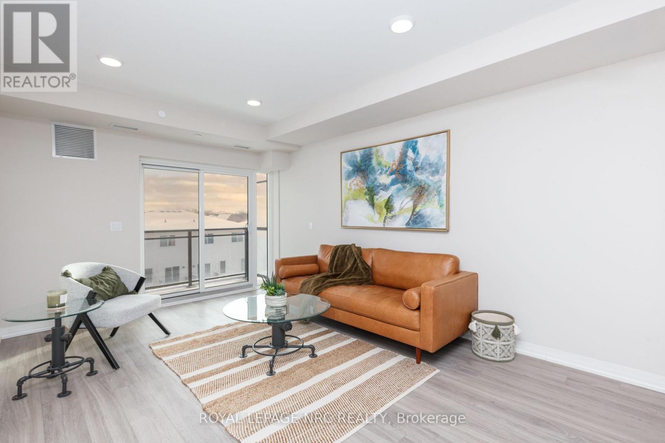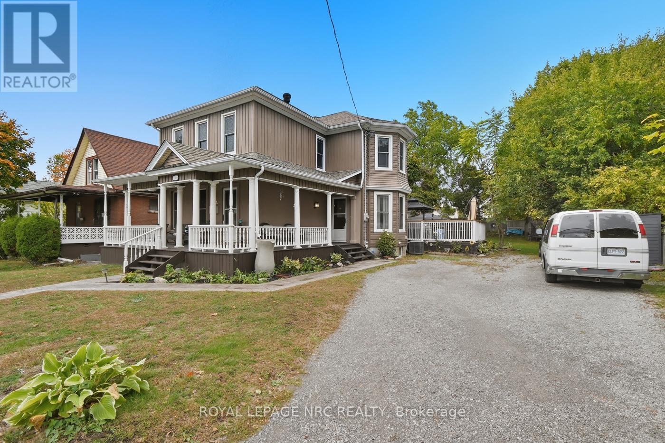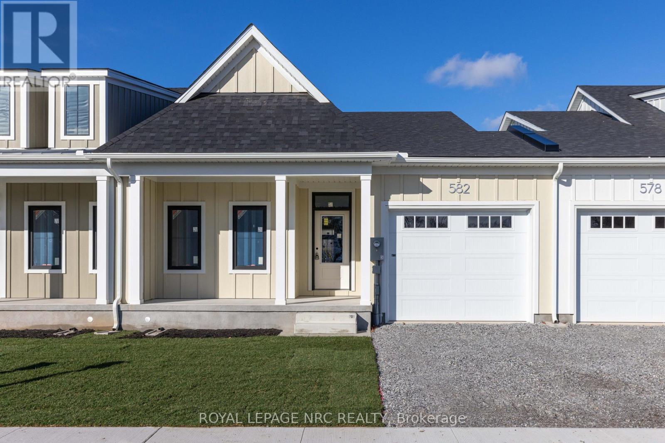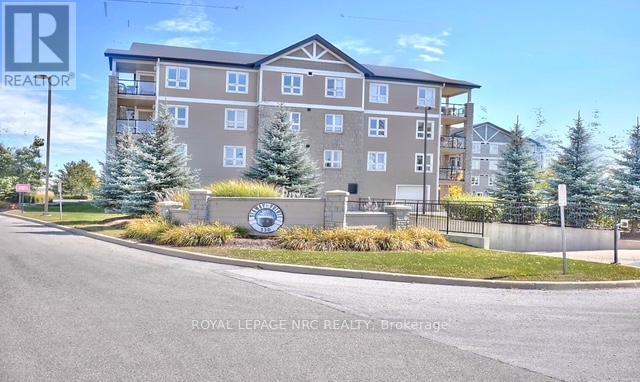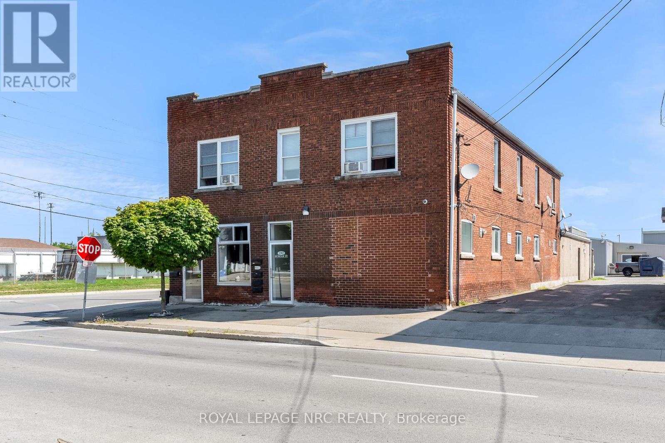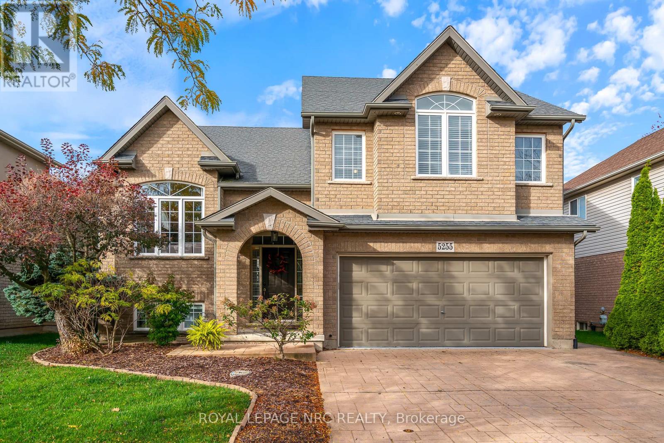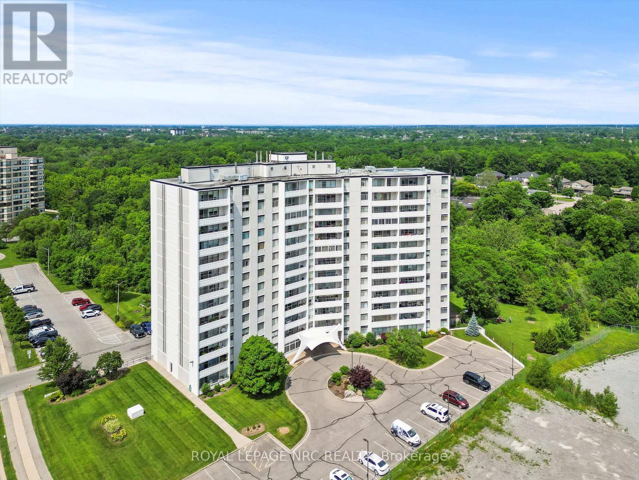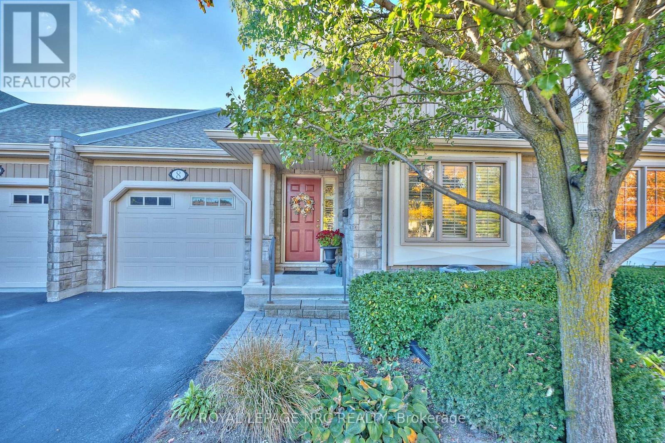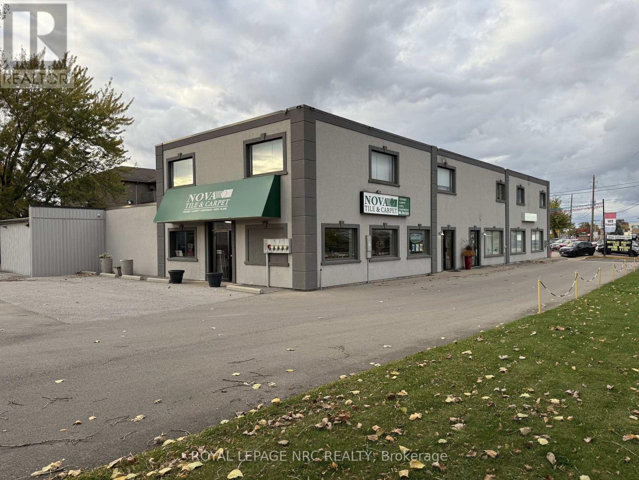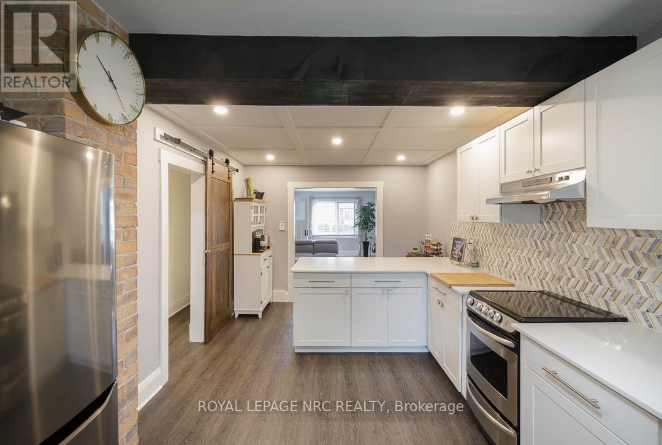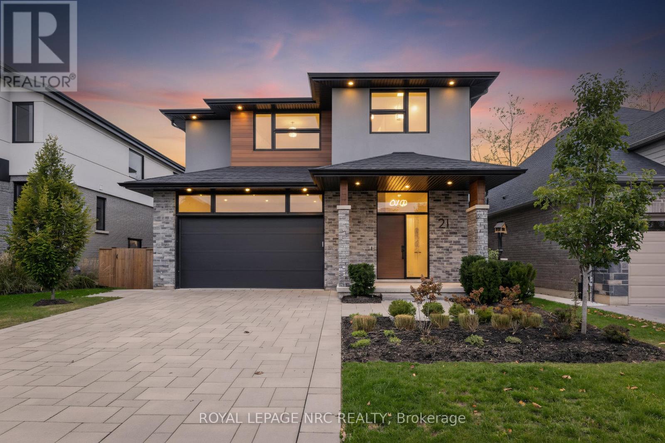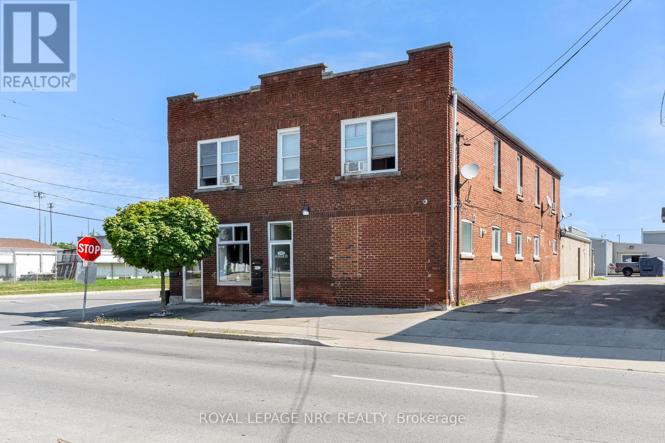LOADING
318 – 50 Herrick Avenue
St. Catharines, Ontario
Experience life on your own terms. This executive 1-bedroom suite features an open-concept living area, stainless steel appliances, carpet-free flooring, and floor-to-ceiling windows. A place where you can do everything you want without worrying about upkeep: enjoy the pleasure of staying fit and healthy, hosting a party for friends and family or relaxing on a patio overlooking nature. You can do all of this and more with the spectacular array of amenities at Montebello. If you love the energy and vibrancy of an uptown address, then you want to call this home. Montebello is a new luxury condominium development by Marydel Homes at 50 Herrick Avenue, St. Catharines. Enjoy the beautifully landscaped courtyard and grounds, sleek upscale lobby and lounge, state-of-the-art fitness centre, elegantly appointed party room with kitchen, spectacular, landscaped terrace, Pickleball court, and much more. (id:60490)
Royal LePage NRC Realty
5981 Culp Street
Niagara Falls, Ontario
Welcome Home to 5981 Culp st in Niagara Falls! This Circa 1900 home has been well cared for and thoughtfully updated throughout, while keeping the old charm! Many of the original wooden doors, trim, staircase and pocket doors have been refinished to bring out the amazing character this home has to offer! This home is over 2100 sqft and has over 3000 sqft of living space! With 3 + 1 bedrooms and 4 bathrooms, this home has room for the entire family! The home also could potentially be licenced as a Bed and Breakfast, as the home meets the requirements for one to operate! The main floor consists of the kitchen with granite countertops, the formal dining room fit for a king, the living room with fireplace, main floor laundry/powder room, and an office! The second floor can be accessed by two staircases, and consists of the Primary suite with walkin closet, door to balcony, 4 pc ensuite and the staicase directly down to the kitchen! 2 more good sized bedrooms and another bathroom! The basement has been finished offering more space and consisting of another bedroom, recroom, 3 pc bathroom, utility room, and is roughed in for a wet bar! The electrical panel has been upgraded with updated wiring! The home has vinyll windows and easy to maintain vinyl siding! The home is heated with a forced air gas furnace and cooled with central air! The outside has parking for as many as you would like and has a rare feature where you could make the driveway wrap around the home and exit on the other side! The yard is big with multiple sheds, and has a deck (280sqft), a patio (190sqft) with a hot tub! The home is complete with a wraparound porch (250 sqft)! This is a one of a kind property, and is ready for new owners! Bring your ideas and book your private showing today! (id:60490)
Royal LePage NRC Realty
70d – 582 Seneca Drive
Fort Erie, Ontario
**FIRST TIME BUYER GST/HST REBATE INCENTIVE ON NOW! – SAVE UP TO $100,000** Welcome to Harbourtown Village at Waverly Beach – an upscale, lakeside community by award-winning Silvergate Homes, proudly building in Niagara for 40 years. This beautifully designed 1,233 sq ft bungalow townhome offers bright open-concept living, 9′ ceilings, and expansive windows that bring in wonderful natural light. The sleek gourmet kitchen includes quartz countertops, contemporary cabinetry, an eat-in island, along with stainless steel appliances. The open, spacious living area flows to the covered back deck, perfect for outdoor enjoyment, with backyard access available from both the garage and patio door. The primary suite is a relaxing retreat complete with a spacious walk-in closet and a spa-inspired ensuite featuring a glass walk-in shower. Engineered hardwood, upgraded trim, and Energy Certified construction enhance comfort and long-term value. Silvergate Homes builds with high-quality materials and to standards that exceed the provincial building and energy codes, leading the way in green, sustainable homebuilding. Homeowners also enjoy a fully customized design experience, guided every step of the way by Silvergate’s award-winning Design Consultant making selections enjoyable and tailored to their lifestyle. Located steps from the Friendship Trail, Waverly Beach, Niagara River, Lake Erie, wooded areas as well as quick access to shopping, dining, the QEW, and the U.S. border-this is convenience and natural beauty in perfect balance. The community offers multiple bungalow and 2-st. floorplan options for townhomes and detached, generous lot sizes, and select pond-view lots with no rear neighbours. Enjoy modern style, a vibrant coastal lifestyle, and exceptional craftsmanship — your next chapter starts at Harbourtown Village. (id:60490)
Royal LePage NRC Realty
1417 – 330 Prince Charles Drive S
Welland, Ontario
For Lease – Available Immediately @ $1,975/month + Gas & Hydro. Experience maintenance-free living in this immaculate one-bedroom, one-bathroom condo perfectly located along the scenic Welland Canal. Situated in a clean, well-maintained building, this bright and pristine unit offers an inviting open-concept layout.The large primary bedroom features double closets, while the updated bathroom and in-suite laundry add convenience and style. Enjoy your morning coffee or unwind in the evening on the private balcony, accessible through sliding doors from the living room. Step outside and enjoy walking trails along the canal right at your doorstep. This beautiful unit includes parking for one vehicle and is available for immediate occupancy. Furnace and A/C in suite. (id:60490)
Royal LePage NRC Realty
192 Burgar Street
Welland, Ontario
PHASE ONE ENVIRONMENTAL FULL REPORT AVAILABLE. (SUMMARY IN ATTACHMENTS) NO FURTHER INVESTIGATION REQUIRED SO GOOD TO GO FOR FINANCING!!! Calling all savvy investors!! 5-Plex with ability to add more units or use the existing autoshop with hoist!! Now with a potential 6.80% cap rate if tenant leases the autoshop or woodshop for only $1500.00 a month, office and basement. Could also use rental income from residential units to have a free autoshop and make a very lucrative business. Entire building has a metal roof so no up-keep needed. Shop can easily be turned into 3 more units at least or can add revenue by renting out as a shop with office space and a two piece bathroom. Current 5 unit apartment building with spacious apartments and mostly renovated throughout. All 6 Hot water heaters are owned and replaced in 2022. Room measurements for all units available upon request. No interior photos of units as per tenants request. Each unit is spacious and offers nice floor plan with high ceilings on main floor. Individually metered units for Hydro, Coin Laundry on Site. All units have own panel box in their units. Building also offers interconnected smoke alarms in common areas. Basement is very large and was waterproofed from the inside fully by Wisecracks 2010, and offers potential for personal use or can add additional storage lockers to tenants for an additional income stream or rent out basement separately for storage and add to the NOI (Net Operating Income). Showings will only be Wednesday from 11 – 7 and Saturday 12 – 5 with listing agent present. (id:60490)
Royal LePage NRC Realty
5255 White Dove Parkway
Niagara Falls, Ontario
Step inside this beautiful home in a quiet, convenient northwest Niagara Falls neighbourhood. Ideal for large or multi-generational families, this home offers a full in-law setup with a separate entrance from the spacious double garage. The main floor feels bright and welcoming with soaring cathedral ceilings, large windows, and a light, neutral décor that makes the space feel open and airy. The large eat-in kitchen walks out to a newer (2021) deck – perfect for entertaining & overlooking a generous, beautifully landscaped backyard. There’s plenty of room to store all your garden tools and outdoor gear, both under the deck and in the large shed. Up a few steps, the private primary suite offers a relaxing retreat with a full ensuite including a jetted tub and his & hers closets. With laundry on both the main floor and in the lower level, it’s easy for everyone to enjoy convenience and privacy. You’ll appreciate the quality features throughout – hardwood and ceramic flooring on the main level, brand-new vinyl flooring in the basement, two gas fireplaces for cozy winter nights, and a large gazebo so you can enjoy the outdoors in any weather. Ample storage throughout means there’s room for everything. This home truly combines space, comfort, and practicality, perfect for families who want room to live and grow together. (id:60490)
Royal LePage NRC Realty
1202 – 15 Towering Heights Boulevard
St. Catharines, Ontario
Welcome to unit #1202 in wonderful 15 Towering Heights. Located in a sought after area of South St. Catharines and walking distance from grocery stores, shopping, parks, trails and much more. The unit is a spacious 2 bedroom and 2 bath (one half bath), that has undergone a complete transformation. The stunning custom kitchen with hard surface counter tops and modern stainless steel appliances has lots of cabinet space for all your need. With a beautiful back splash and under cabinet lighting you will truly be impressed. Both bedrooms are quite spacious. The primary has the addition of a 2 piece en-suite for convenience while the second large bedroom has also been utilized as an office area with custom cabinetry and well thought out design. The front entrance adds an elegant entry way, with the practical touch of bench seating, shoe storage and more. Two ductless split units were also installed to ensure your comfort in every season. A fantastic unit you won’t want to miss. (id:60490)
Royal LePage NRC Realty
8 – 603 Welland Avenue
St. Catharines, Ontario
Welcome to your dream home! This luxurious bungalow townhome with an attached single-car garage is perfectly situated in the highly sought-after Brookwood Terrace community. Offering an exquisite blend of style, comfort, and convenience, this home delivers the best in modern, carefree living.Step inside to an open-concept design ideal for entertaining. Gorgeous hardwood floors, vaulted ceilings, and abundant natural light from large windows and a skylight create an inviting and elegant atmosphere. The Elmwood gourmet kitchen is a true showstopper – featuring a stunning island, premium stainless steel appliances, pot lighting, and ample storage for all your culinary needs.Unwind in the great room beside a cozy gas fireplace, or step out onto the large back deck with adjacent patio and enjoy the peace and privacy of your beautifully landscaped backyard.The primary bedroom is a serene retreat complete with a walk-in closet and 3-piece ensuite, while the second bedroom offers generous space and natural light. The partially finished basement features a bedroom/living room, and rough-in for a third bathroom – ready to make your own.Enjoy everyday convenience with main floor laundry, central vac, gas bbq, stair chair for those with mobility issues, brand new ac unit, and low-maintenance living. Brookwood Terrace residents benefit from yard maintenance, landscaping, snow removal, and private garbage collection – all included in the low monthly condo fee.Ideally located near the canal pathway, shopping, highway access, and just minutes from wine country and local theatres, this home offers the perfect balance of tranquility and vibrant lifestyle opportunities.Don’t miss your chance to own this exceptional Brookwood Terrace bungalow – where luxury, comfort, and convenience meet. Schedule your private showing today and fall in love with your new home! (id:60490)
Royal LePage NRC Realty
6102 Perkins Street
Niagara Falls, Ontario
Exceptional investment opportunity! This versatile Commercial property offers 12,800 sq. ft. of space plus two garages on a 0.84-acre lot, zoned General Commercial (GC) allowing for a wide range of permitted uses. The building includes five updated residential units (one, two-and three-bedroom + den layouts), all currently occupied by tenants, providing immediate income. Centrally located in a high-visibility area with easy access to major highways, this property ensures both convenience and exposure. Recent improvements include updated plumbing, electrical, windows, furnaces, AC units, roofing, driveways, and flooring making it a solid , turn-key opportunity for investors or business owners alike. Don’t miss the chance to own a well-maintained, income-generating property in a prime location with endless possibilities. (id:60490)
Royal LePage NRC Realty
Revel Realty Inc.
241 Vine Street
St. Catharines, Ontario
Looking for cute, cozy, and move-in ready with a modern vibe? You’ve found it! Centrally located and completely updated, this affordable bungalow is the perfect place to start. The expansive, renovated kitchen is a chef’s dream with plenty of storage, a breakfast bar, exposed brick, and marble countertops. Enjoy a stylish, newer bathroom, updated mechanics, and a durable metal roof for peace of mind. Step outside to a private, fenced yard perfect for relaxing or entertaining, and take advantage of ample basement storage. Practical, comfortable, and full of charm this home is ready for you to move in and make it your own. (id:60490)
Royal LePage NRC Realty
21 Singer Street
Thorold, Ontario
Welcome to 21 Singer Street! Built by the incredible team at Rinaldi Homes, this 2 storey home offers 4 bedrooms, 4 bathrooms, and a finished walk out basement – all set on a premium lot. The main floor features gleaming wood look tile flooring, a spacious great room with large wall to wall windows and a linear gas fireplace, a large dining area overlooking the home’s private covered deck adorned with aluminum/glass railings and a stunning kitchen outfitted with modern two tone cabinets, upgraded quartz counters, Frigidaire Professional appliances and a modern tile backsplash. Also on the main floor are a powder room and separate laundry room complete with gorgeous built-in cabinets. Travel upstairs to find gleaming hardwood floors, the serene primary bedroom suite complete with a custom walk-in closet and a private spa-like 4 piece ensuite bathroom, a 5 piece main bathroom and 2 large additional bedrooms (one with another walk-in closet). The walkout basement provides luxury vinyl flooring, a bright and spacious rec room with access to the covered patio, the huge fourth bedroom (or home gym!) and a full 3 piece bathroom. Two large storage areas make it easy to keep the house neat and tidy. The fully fenced rear yard offers plenty of emerald green lawn and a spacious covered patio. Parking for 6 vehicles available between the luxurious paver driveway and attached garage. This home is simply stunning and must be seen in person to experience all it has to offer. Easy access to highway 406, shopping, restaurants and so much more. Don’t delay! Join the Merritt Meadows community today! (id:60490)
Royal LePage NRC Realty
192 Burgar Street
Welland, Ontario
PHASE ONE ENVIRONMENTAL FULL REPORT AVAILABLE. (SUMMARY IN ATTACHMENTS) NO FURTHER INVESTIGATION REQUIRED SO GOOD TO GO FOR FINANCING!!! Calling all savvy investors!! 5-Plex with ability to add more units or use the existing autoshop with hoist!! Now with a potential 6.80% cap rate if tenant leases the autoshop or woodshop for only $1500.00 a month, office and basement. Could also use rental income from residential units to have a free autoshop and make a very lucrative business. Entire building has a metal roof so no up-keep needed. Shop can easily be turned into 3 more units at least or can add revenue by renting out as a shop with office space and a two piece bathroom. Current 5 unit apartment building with spacious apartments and mostly renovated throughout. All 6 Hot water heaters are owned and replaced in 2022. Room measurements for all units available upon request. No interior photos of units as per tenants request. Each unit is spacious and offers nice floor plan with high ceilings on main floor. Individually metered units for Hydro, Coin Laundry on Site. All units have own panel box in their units. Building also offers interconnected smoke alarms in common areas. Basement is very large and was waterproofed from the inside fully by Wisecracks 2010, and offers potential for personal use or can add additional storage lockers to tenants for an additional income stream or rent out basement separately for storage and add to the NOI (Net Operating Income). Showings will only be Wednesday from 11 – 7 and Saturday 12 – 5 with listing agent present. (id:60490)
Royal LePage NRC Realty

