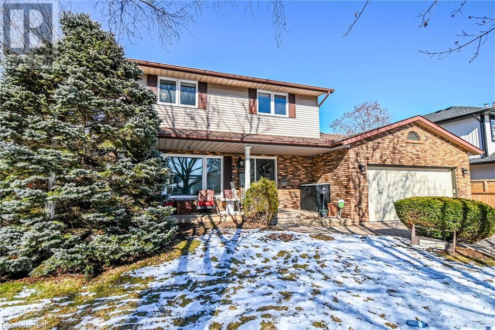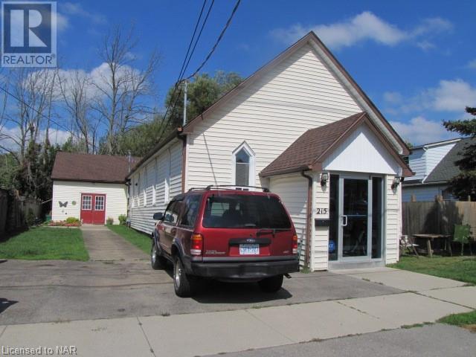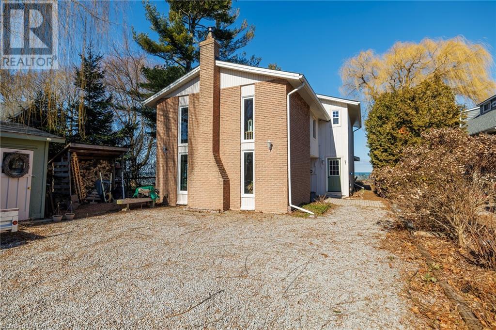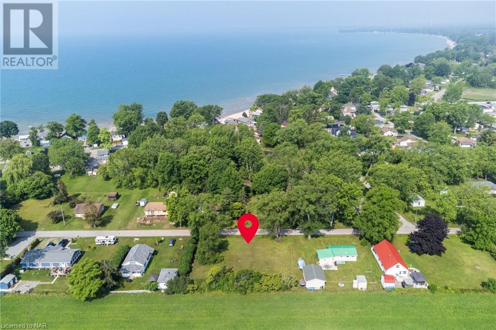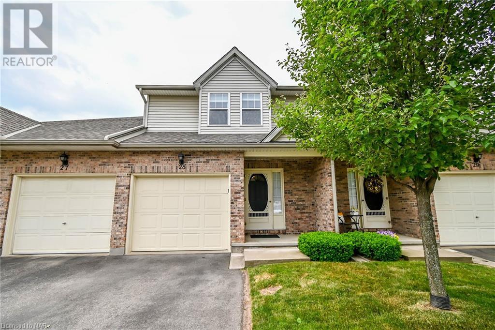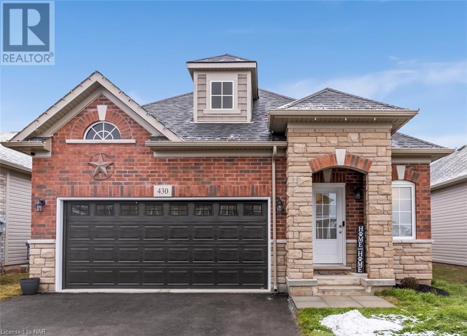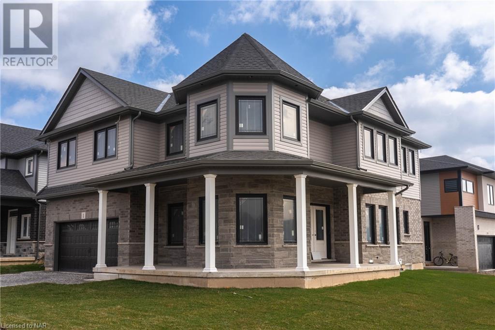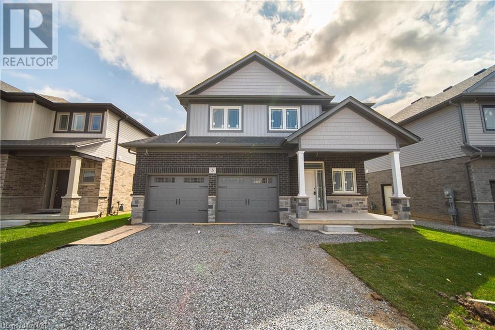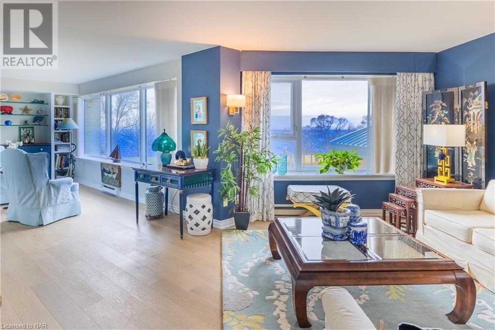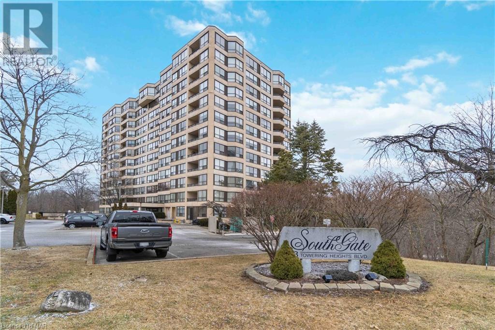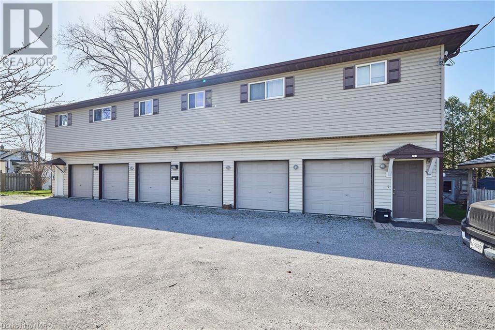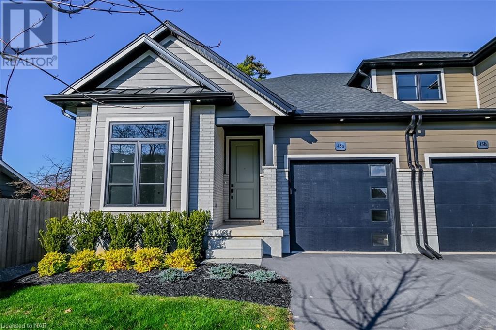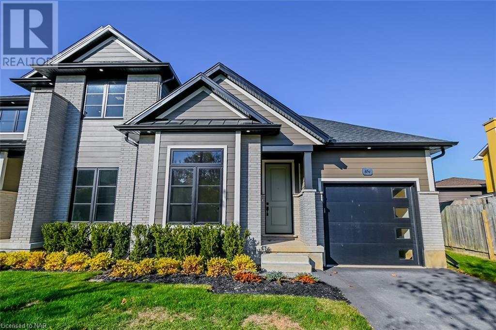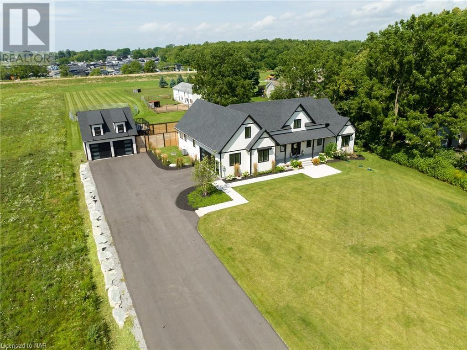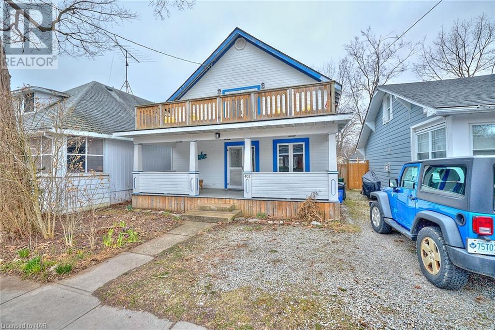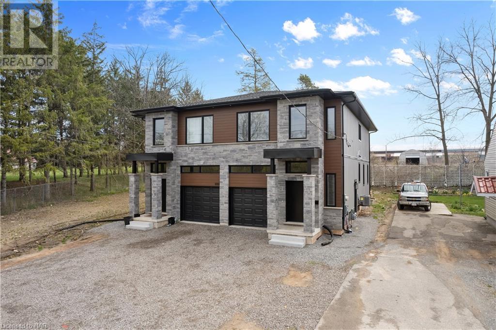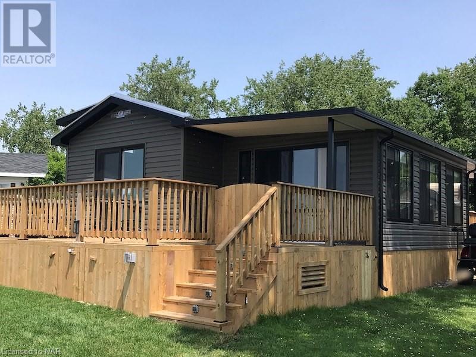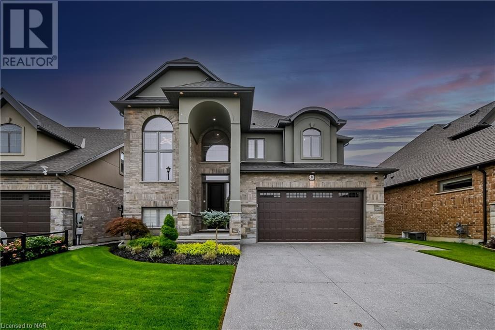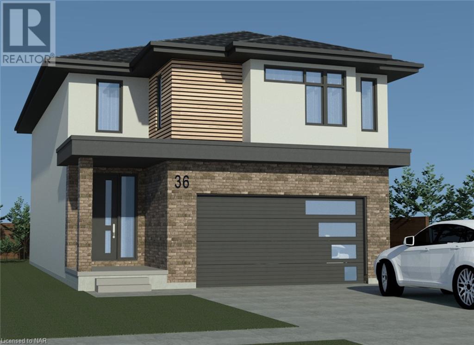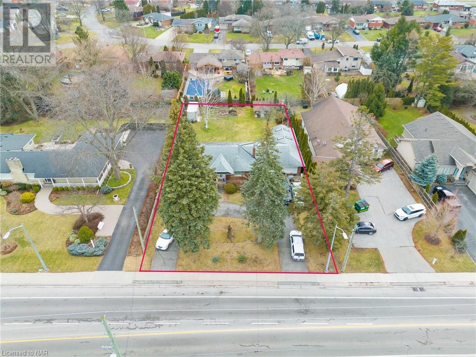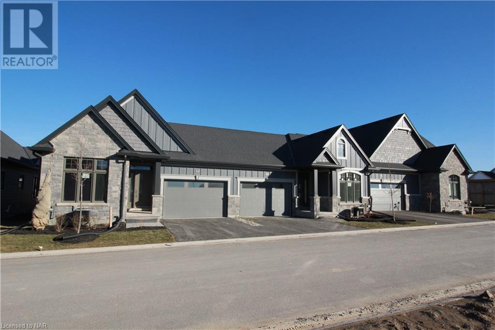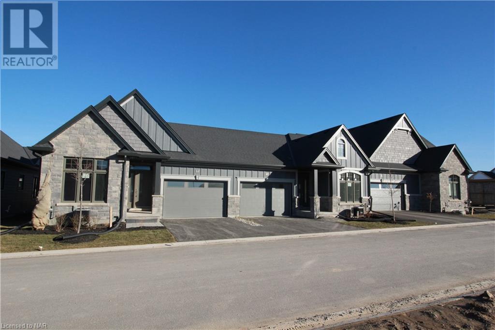LOADING
66 Berkwood Place
Fonthill, Ontario
Looking for a wonderful family neighbourhood in the A.K. Wigg school zone? This spacious home has the wonderful feature of a formal living room and dining room on the main floor, plus a great sunken family room off the eat in kitchen. Contemporary colours and a traditional design has plenty of spaces for all your family activities. The upstairs bedrooms are spacious with a delightful updated bathroom with skylight. Primary bedroom has a spacious ensuite. The partly finished basement adds a rec rm, 4th bathroom, office, den and great workshop/hobby spaces. Interior access from the garage to the main floor. Love this backyard in the summer. There’s a beautiful retaining wall and deck. If you love to garden this will be your dream come true. (id:51640)
Royal LePage NRC Realty
215 Broadway Avenue
Welland, Ontario
Fantastic opportunity for the right person. This former church building offers a very spacious owner occupied rear unit with up to 5 bedrooms. kitchen, diningroom, livingroom, laundry, pantry and 3 pc plus a large patio area and rear parking. The front of the building offers 6 bedrooms, currently rented, each with its own 2 pc washroom. Tenants share a kitchen, livingroom and 3 pc with shower. The owners unit could be divided to make extra money or rental at extra estimated $48,000 yr! . Updates include roof shingles 2019, two high efficient furnaces 5-6 yrs old and central air. Electric hot water tank is owned, gas one is rented. 600 amp service coming into the building. Large yard with lots of parking in front and in the back of the building. (id:51640)
Royal LePage NRC Realty
4 Firelane 6a Road
Niagara-On-The-Lake, Ontario
Welcome to this exceptional 2 bedroom, 2 bath waterfront home that seamlessly blends rustic charm with modern elegance. As you step inside, the warm glow of pine floors welcomes you into the open-concept kitchen, living, and dining room, where every detail has been carefully curated for a harmonious living experience. The heart of this home is the kitchen with modern amenities and a layout that encourages culinary creativity. The large deck off the living and dining room beckons you to savour al fresco moments, surrounded by the breathtaking beauty of the lake and the mesmerizing hues of the sunset. Shoreline protection was completed in 2019. Your journey through this enchanting property leads you to the second level, where the large primary suite awaits. Offering panoramic lake views, this spacious retreat becomes your personal haven. The suite is complemented by a spacious walk-in closet, adding both convenience and style to your daily routine. Embrace the allure of loft-style living in the second bedroom, where high ceilings create an airy urban retreat complete with a second loft kitchen. This stylish loft features a spacious ensuite bath, complete with a classic clawfoot tub that invites you to relax while enjoying picturesque views. What sets this waterfront home apart is its versatile design, offering the unique ability to convert back to two separate living quarters. Ideal for additional family living or a haven for weekend guests. The presence of an additional kitchen adds a layer of flexibility to the property, making it not just a home but a wise investment in both comfort and practicality. Discover the magic of waking up to unparalleled lake views, the charm of loft-style living, and the luxury of modern amenities. Don’t miss the opportunity to make this unique property your own and embrace the serenity and beauty of lakeside living, with the added advantage of flexible living arrangements. (id:51640)
Royal LePage NRC Realty
Lts 184-186 Walnut Hill Road
Wainfleet, Ontario
Build the home of your dreams on LTS 184-186 Walnut Hill Road in Wainfleet! Whether you want to make this 120ft x 100ft lot your year-round home or a vacation getaway, you’ll love all that this area has to offer. Only a short stroll to the beautiful white sand shores of Lake Erie, you can enjoy the soothing sound of crashing waves, take in the stunning views, or partake in numerous recreational and water activities. Just around the corner is 905 Rentals for all of your water sports needs, Hungry Putter Mini Putt, and DJs Roadhouse! Morgan’s Point Conservation Area is only a 10-minute drive away. Located within an hour’s drive from most of the Niagara Region’s major cities and the US border, there are tons of exciting attractions to explore in the area. With this location, you can have the best of both worlds – a home base in a quiet rural setting with easy access to enjoy the benefits of city living! (id:51640)
Royal LePage NRC Realty
5070 Drummond Road Unit# 28
Niagara Falls, Ontario
*Brand new windows 2024-4-30! Welcome to Pine Meadows! Very nice townhome community. Plenty of visitor parking. 25 year old updated 2 storey townhome. 3 bedrooms. 3 bathrooms! (one on each level). Basement is finished. New flooring on the staircase and the 2nd level. Centrally located near all the great amenities Niagara Falls has to offer like the Falls district, Big box stores like Costco, etc. (id:51640)
Royal LePage NRC Realty
430 Williams Crescent
Fort Erie, Ontario
1 year new! 2 bedroom bungalow in immaculate condition. Close proximity to QEW access. The open concept design integrates the living room, dining area, and kitchen. The kitchen features a large central island, quartz countertops, and stainless steel appliances. The living room has patio doors to access the fenced rear yard (7 1/2′ pressure treated privacy fencing). The spacious primary bedroom has a walk in closet and a 4 piece ensuite. The second bedroom also has a 4 piece ensuite. The laundry room is conveniently located on the main floor. The property has a double garage accessed from the laundry room and paved driveway large enough to park 4 vehicles. This home was built with energy efficiency in mind and has a DWHR unit that recaptures heat from waste water to reduce energy costs and environmental impact, HRV-heat recovery ventilation to ensure improved air quality, High efficiency furnace and hot water tank. (id:51640)
Royal LePage NRC Realty
1 Alicia Crescent
Thorold, Ontario
You will love this 5 bedroom, 2.5 bath, 2748 Sq.Ft. home in the coveted Hansler Heights community of Niagara! This is a dream home situated on a serene crescent surrounded by newly constructed residences. Step into luxury as you explore the expansive main floor featuring two generous living spaces, a separate dining room, and 9-foot smooth ceilings that exude elegance. The heart of the home is the open-concept kitchen with a cozy dinette area, perfect for entertaining guests or enjoying family meals. Upstairs, discover the sprawling layout comprising 5 bedrooms, 2 full baths, and convenient laundry room! With construction still underway, seize the opportunity to personalize your living space by selecting your preferred finishes, guaranteeing a home that perfectly reflects your style! Crafted by Niagara’s premier builder, Marken Homes, this residence represents the pinnacle of quality craftsmanship and has full Tarion warranty included, providing peace of mind for years to come. You do not want to miss your chance to make this exquisite home your own and experience the exceptional lifestyle offered by Hansler Heights. (id:51640)
Royal LePage NRC Realty
5 Alicia Crescent
Thorold, Ontario
Welcome to your dream family home in the coveted Hansler Heights community of Niagara! Step into luxury with this brand new residence, boasting an expansive foyer that leads seamlessly into open-concept living spaces adorned with 9-foot ceilings, providing ample room for your growing family to thrive! The upper level is a true retreat with 3 generously sized bedrooms, 2 full baths and laundry! The large primary has walk-in closet and en-suite with soaker tub! Nestled on a quiet crescent and with construction still underway, seize the opportunity to personalize your living space by selecting your preferred finishes, guaranteeing a home that perfectly reflects your style! Crafted by Niagara’s premier builder, Marken Homes, this home has full Tarion warranty included, providing peace of mind for years to come. *Photos have been provided from similar homes completed by the builder. (id:51640)
Royal LePage NRC Realty
701 Geneva Street Unit# 2203
St. Catharines, Ontario
WELCOME TO YOUR DREAM LUXURY WATERFRONT CONDO! Enjoy full lake views in this stunning luxury condominium at the highly sought after Beachview Place on Lake Ontario. Tasteful and elegant, this spacious 2100 square ft. corner suite plus 875 sq. ft. terrace, was extensively re-designed and updated by the current owners in 2022/2023 with $200k of custom quality finishes and beautiful designer decor. Featuring chef’s eat-in kitchen with quartz, quality stainless steel appliances, Large walk in pantry/ laundry room. 2 spacious bedrooms plus a den, includes Primary suite with french doors leading to newly created sunroom, spa like 4 pc. ensuite with separate shower w/glass walls, triple vanity, quartz. Second full bath with marble vanity, glass shower. Open Livingroom/Diningroom with lake views, new fireplace w/custom mantle. Newly created sunroom/library with full lake view, custom cabinet and bookshelves. New white oak engineered hardwood throughout, custom lighting and all new windows. Amenities include heated inground pool, gym/fitness room with sauna, library and BBQ area. Set on a peaceful and scenic setting with beautifully landscaped grounds, waterfront trails. Enjoy an upscale and stress free lifestyle. This condo will impress! VIEW THE 3D IGUIDE HOME TOUR, FLOOR PLAN, VIDEO & MORE PHOTOS. (id:51640)
Royal LePage NRC Realty
3 Towering Heights Boulevard Unit# 203
St. Catharines, Ontario
Pride and elegance meet in this stunning 2-bedroom, 2-bathroom condo nestled in the heart of St. Catharines! Revel in the tasteful charm of this professionally renovated, 1425 sqft private corner suite with its striking views of the tranquil courtyard. Located on the 2nd floor of the coveted Southgate community, you’re surrounded by nature with stunning vistas from every room. The dark brushed walnut engineered hardwood floors add a touch of luxury to every step you take. The bright and well-designed kitchen boasts ample granite counter space, abundant storage, pullout pantry cabinets, and top-of-the-line black stainless appliances. From intimate dinners to entertaining friends, the spacious living and dining room are ready to accommodate all your needs. Craving some quiet time? Retreat to your cozy den or relax on your private large balcony. The suite’s enormous ensuite bathroom is fully updated, showcasing marble floors and walls. Imagine a spa-like experience within your own home! Storage is plentiful with numerous closets custom designed and installed with solid oak trim and doors, making it a joy to keep things organized. Convenience continues with in-suite laundry, 2 underground parking spots, and a good size storage locker. Stay active in the indoor heated pool; unwind in the spa and sauna, exercise room or play a round in the common games room. Prefer to read? Enjoy the peace in the quiet library area or the billiards room. From two outdoor BBQ areas to an outdoor spot to wash your car, all your needs are within reach. Located minutes from the Pen Centre shopping mall, diverse restaurants, downtown sports and event arena, and the Performing Arts Centre, you’re never far from excitement. Being in a pet-free building, this condo is the epitome of pride in ownership and there’s absolutely nothing to do but move in and enjoy your new home. Let me help you love where you live! (id:51640)
Royal LePage NRC Realty
404 Ontario Road
Welland, Ontario
Investors and car enthusiasts take note! Rare opportunity to own a legal duplex with attached 6 car garage. Both second floor residential units offer a large living living room, well equipped kitchen with appliances, 3 large bedrooms, and a full 4 piece bathroom with laundry hookups. Each unit has it’s own meters. Garages at either end of the builder are 2 car, other 2 interior garage are 1 car. Net Income, including garages is $3200 per month. All garages are insulated and used by owner, are not included in the existing tenancy. Good central location close to shopping, restaurants, schools, parks, public transit, the Welland Canal and more. Possible VTB with 60% down. (id:51640)
Royal LePage NRC Realty
45a Lakeshore Road
St. Catharines, Ontario
Known for their award winning quality, design and luxury, Premium Building Group introduces their next collection of FREEHOLD TOWNHOMES that’s minutes to QEW hwy, steps to major shopping, short drive to Niagara-on-the-Lake wine & golf routes, walk or bike to Port Dalhousie Lakeside Beach & Marina & trails. This SIGNATURE MODEL 1,534 sq.ft. END UNIT 2 Bedrooms & 2 Baths Bungalow open concept design features STUNNING FINISHES TOP TO BOTTOM starting with Kitchen cabinets to ceiling with interior lighting, quartz counters with waterfall Island, walk-in pantry and extended cabinetry hutch/buffet. Great Room features tray ceiling with lighting and gorgeous contemporary fireplace with surround & patio doors to deck with privacy fence. The Primary Suite features transom windows, Ensuite with custom glass & tile shower, in-floor heating and soaker tub retreat, main floor Laundry Room with plenty of storage, solid oak staircase with glass panels to finished Rec Room for additional entertaining space. Basement offers tons of storage too. Turn key ready so what are you waiting for! Hst Incl. & Tarion. Property taxes TBD. (id:51640)
Royal LePage NRC Realty
45c Lakeshore Road
St. Catharines, Ontario
Known for their award winning quality, design and luxury, Premium Building Group introduces their next collection of FREEHOLD TOWNHOMES that’s minutes to QEW hwy, steps to major shopping, short drive to Niagara-on-the-Lake wine & golf routes, walk or bike to Port Dalhousie Lakeside Beach & Marina & trails. This END UNIT SIGNATURE MODEL 1,615 sq.ft., 2 Bedrooms & 2 Baths Bungalow open concept design features STUNNING FINISHES TOP TO BOTTOM starting with Kitchen 2-tone shaker cabinets to ceiling with interior lighting, walk-in pantry, eng. hardwood, gorgeous luxury tiles & accent walls, quartz counters & contemporary lighting. Great Room offers tray ceiling with interior lighting, slate fireplace with surround & patio doors to spacious trex deck with privacy fence. The Primary Suite features Ensuite with custom glass & tile shower with bench, in-floor heating and soaker tub retreat, main floor Laundry Room with plenty of storage, solid oak staircase with glass panels. Modern turf pad for excess parking and 3-point turn. TURN-KEY ready! Hst Incl. & Tarion. Property taxes TBD. (id:51640)
Royal LePage NRC Realty
480 Pleasant Beach Road
Port Colborne, Ontario
Welcome to 480 Pleasant Beach – more than just a home, it’s an experience. This Modern Chic Farmhouse Bungalow offers over 2700 square feet of living space, featuring three bedrooms plus bonus room, three bathrooms, and a dedicated office space. Thoughtfully designed, this residence checks all the boxes for modern comfort. The kitchen is fully equipped with custom finishes, an oversized quartz island, and a white farm sink. A blissful wine closet and a walk-in pantry add to the functionality, creating a perfect setting for entertaining friends and family. The living room and grand entry boast high ceilings, seamlessly connecting to a covered patio for indoor/outdoor living during the breezy summers. Generously sized bedrooms provide ample room to grow, and the master bedroom comes with a 5-piece luxury ensuite, elevating your morning routine. A two-story guest house offers versatility, with a gym on the bottom and an entertainment space on top. Relax in the backyard oasis, complete with a sea salt pool and a pool house. If you prefer a change of scenery, a beautiful white sandy beach awaits at the end of the road. Choices abound! Don’t forget to watch the video, capturing the essence of 480 Pleasant Beach – a true showstopper. (id:51640)
Royal LePage NRC Realty
Keller Williams Complete Niagara Realty
401 Maplewood Avenue
Crystal Beach, Ontario
Nestled in the heart of Crystal Beach, this classic 2-story gem beckons with its timeless charm and comfort. Boasting nearly 1200 square feet of living space, its warm hardwood floors welcome you into a large living/dining space. The main floor offers convenience with a bedroom and a spacious kitchen. Ascend the stairs to discover two more generous bedrooms and a versatile loft area, ideal for relaxation, productivity, or extra sleeping space. Maintaining this property is a breeze, requiring minimal lawn care. Enjoy the serene ambiance from the covered front porch, just steps away from the sandy shores of Lake Erie. Complete with a convenient 4-piece bathroom, laundry facilities, and the added comfort of a gas forced air furnace, this home effortlessly combines functionality with comfort. Embrace the vibrant community spirit of Crystal Beach, with its locally owned shops and restaurants just a stone’s throw away. Whether you seek a tranquil retreat or a lively atmosphere, this property offers the best of both worlds. Come (re)discover Crystal Beach living with all this property has to offer. (id:51640)
Royal LePage NRC Realty
318 River Road Unit# Lower
Welland, Ontario
New custom built lower unit well positioned in the heart of Welland. This unit has a separate side entrance leading to a 1 bedroom plus den, 1 bathroom with large open concept living area with custom kitchen, stainless steel appliances and quartz counters. Unit is complete with, in-unit laundry, pot lights, HRV system, tankless on demand hot water heater. Parking for 1 vehicle in front driveway. Conveniently located in a quiet neighbourhood, walking distance to the Downtown core complete with retail, grocery, food service, public transit and community facilities. Also positioned close to Woodlawn Rd., featuring a newer big box retail hub, sports facilities and access to the Seaway Mall and 406. (id:51640)
Royal LePage NRC Realty
17 Shipwreck Walkway Lane
Sherkston Beaches, Ontario
WELCOME TO WATERFRONT LIVING AT SHIPWRECK #17. 3 BEDROOM WITH ADD A ROOM FOR EXTRA GUESTS. EXTENDED FRONT DECK AND BBQ. PLENTY OF ONSITE PARKING BEAUTIFUL SUNSET VIEWS. PROFESSIONAL STORM SHUTTERS HAVE BEEN INSTALLED FOR WINTER PROTECTION AND ALSO KEEPS THE COTTAGE COOL DURING HOT SUMMER DAYS. FURNITURE AND APPLIANCES STAY (id:51640)
Royal LePage NRC Realty
8 Tuscany Court
St. Catharines, Ontario
STUNNING Curb appeal with vibrant colours featuring brick, stone and stucco exteriors, gorgeous exposed aggregate double driveway & beautifully landscaped, takes you into this impressive over 3,600 sq.ft. of finished living space! Welcome to 3+1 Bedroom, 3.5 Bath, 2-Storey FAMILY home with a Finished Basement in-law Suite AND WALK-UP to your SPECTACULAR BACKYARD POOL OASIS in the prestigious WEST-END neighbourhood that’s mins. from the QEW & 406 Hwys, hospital, bike ride to Port Dalhousie Lakeside Park & Marina, Trails, Ridley College, golf & wine routes, & major shopping. Inside, Main floor features an Open Concept plan with a WOW Factor VAULTED Foyer to greet your guests, engineered hardwood & luxury tiles, potlights, stone counters, Kitchen with Island & Pantry, Formal Dining & Dinette areas, Living Room boasts a stunning f/p with surround & Powder & Laundry Rms tucked away. Beautiful solid oak staircase takes you to the Second floor, with a Luxury Primary Suite that ticks all the boxes with your own private Balcony, 2 walk-in Closets & SPA RETREAT, 2 additional Bedrooms & 5pc Bath. Basement gives you many space options whether you are looking for extra entertainment area, income, have older children or extended family with HIGH CEILINGS, 4th Bedroom, 3pc Bath, Rec Room & FULL Kitchen with WALK-UP access to the backyard nearby. Outdoor entertaining with COVERED PATIO for shade on those hot summer days, endless BBQing with gas line, pool includes waterfall & deck jets, shower to rinse off nearby, lighting, sprinkler system and low maintenance mature landscaping for privacy. There’s also a gas heater in the garage for a workshop or great man cave! (id:51640)
Royal LePage NRC Realty
N/a Angie Drive
Niagara Falls, Ontario
Blythwood Homes, a distinguished builder, is set to construct this exquisite 2-storey custom home, anticipated for completion by September 2024 located in the new & upcoming Garner Place. Boasting over 2400 sq ft, this home includes the potential of a full in-law suite in the basement with a separate entrance. The well-designed main floor features a seamless layout, showcasing a spacious foyer at the main entrance and the two-car attached garage. It includes a powder room, an open-concept great room, a sophisticated custom kitchen with a large island, and a dining area leading to a backyard terrace. A notable addition is the expansive walk-in pantry adjacent to the kitchen. On the second floor, four generously-sized bedrooms provide ample closet space, complemented by two full bathrooms and a spacious laundry room. The primary bedroom retreat is a haven with a spa-like 5-piece bathroom and an expansive walk-in closet. The other three bedrooms share a 4-piece bath and offer either walk-in or double closets. Further notable features include 9′ ceilings on the main floor, quartz countertops, luxury vinyl on the main floor, & more. *Optional upgrades are available. There is still time to pick your finishes! This home not only represents the epitome of luxurious living, but offers great opportunity with a potential in-law suite & is situated in a prime location near shopping such as the new Costco & more, excellent schools, parks, and more. For further information, please do not hesitate to reach out! Your dream home awaits—call today for more details. **Please note- some of the photos shown are from a previous build, just to show the look of the finishes (id:51640)
Royal LePage NRC Realty
713 Clarence Street
Port Colborne, Ontario
Showstopper! This 2019 raised bungalow was custom built by the owners with all the high end finishes for their own enjoyment. The main floor is the perfect hosting space with engineered flooring, open concept living with gas fireplace, formal dining space, tons of natural light and 10 ft sliding doors to the patio with quarry views. The kitchen is a chefs dream with granite counters, island seating, gas stove, stainless appliances, white shaker cabinets, trayed ceiling and walk-in pantry. Main floor laundry and interior access to both the lower and main floor from the 2 car garage with bonus walk-in storage loft above. The primary suite has two large closet spaces, a soaker tub and walk-in shower. For those working from home, the office right of the foyer is perfect for meeting with clients. The lower level is fully finished with tons of light, a huge family room, 3 additional bedrooms and another 4 piece bathroom. There is a surprising amount of storage in this house and below the porch hosts a roll up door for all your lawn care and gardening tools. All of this is situated in Port Colbornes most desirable neighbourhood with just a short stroll to parks, schools & downtown. (id:51640)
Royal LePage NRC Realty
182 Lakeshore Road
St. Catharines, Ontario
Welcome to a 182 Lakeshore RD! North St Cathartines close to Lake! PortDalhousie! Walking trails at Welland Canal// NOTE lot size 90 by 170 prime development potential!!! great little project for builder! Every Hobbyist would love the giant workshop attached! Owner also has building plans for an addition if interested solid home with circular driveway…south exposure! Many opportunities present themselves with this property! there was a survey completed twenty years ago (id:51640)
Royal LePage NRC Realty
15 Peachtree Lane
Niagara-On-The-Lake, Ontario
Visit our new model!-Elevate your lifestyle with Grey Forest Homes in the charming town of Virgil, Ontario. Our brand-new condo townhouses redefine modern and stress-free living, offering open-concept designs and a plethora of customizable upgrades to suit your individual tastes. Discover the perfect floor plan to meet your unique needs. Enjoy the highest quality construction and craftsmanship in a peaceful, scenic location. Plus, don’t miss the chance to explore our model home, open for viewing every Saturday and Sunday from 2-4pm. Witness firsthand the epitome of comfortable, stylish living. Join us in Virgil and experience the future of your dream home. It’s time to make the move to Peachtree Landing – where quality, luxury, and your ideal lifestyle come together. **Please note pictures are of various models and floor plans. Photos represented in this listing do not represent the actual unit and are used as reference purposes only.Taxes to be assessed. FLOOR PLAN D, INTERIOR UNIT** (id:51640)
Royal LePage NRC Realty Compass Estates
Royal LePage NRC Realty
13 Peachtree Lane
Niagara-On-The-Lake, Ontario
TO BE BUILT-Elevate your lifestyle with Grey Forest Homes in the charming town of Virgil, Ontario. Our brand-new condo townhouses redefine modern and stress-free living, offering open-concept designs and a plethora of customizable upgrades to suit your individual tastes. Discover the perfect floor plan to meet your unique needs. Enjoy the highest quality construction and craftsmanship in a peaceful, scenic location. Plus, don’t miss the chance to explore our model home, open for viewing every Saturday and Sunday from 2-4pm. Witness firsthand the epitome of comfortable, stylish living. Join us in Virgil and experience the future of your dream home. It’s time to make the move to Peachtree Landing – where quality, luxury, and your ideal lifestyle come together. **Please note pictures are of various models and floor plans. Photos represented in this listing do not represent the actual unit and are used as reference purposes only.Taxes to be assessed. FLOOR PLAN D, Interior UNIT** (id:51640)
Royal LePage NRC Realty Compass Estates
Royal LePage NRC Realty
51 Queen Street
St. Catharines, Ontario
Tremendous Development and Investment Opportunity in the heart of downtown! The project at 51 Queen was designed to appeal to both investors looking to own and lease apartments as well as the city’s desire for increased density of residential occupancies in the downtown core. Ideally located within a short walk to some of the best restaurants and boutique shops in the city and around the corner from direct bus lines to Brock University, 51 Queen is perfect for young professionals and/or students working, studying, or even commuting from downtown. Exempted from parking requirements, the site lends itself to maximizing leasable area on all floors, even a potential ground floor commercial suite – great for a coffee shop, barber, or small professional office. Though no maximum height governs the site, this 7.5-storey building was proportioned to fit in with neighboring residential and commercial structures to the southeast and northeast (6-8 storeys) as well as complimenting the church and neighboring building to the west – a suggestion made by city officials in regards to site plan approval. Multiple versions of this design have also been investigated – please inquire for more details. Some potential renderings in Photos. Immediate Possession (id:51640)
Royal LePage NRC Realty

