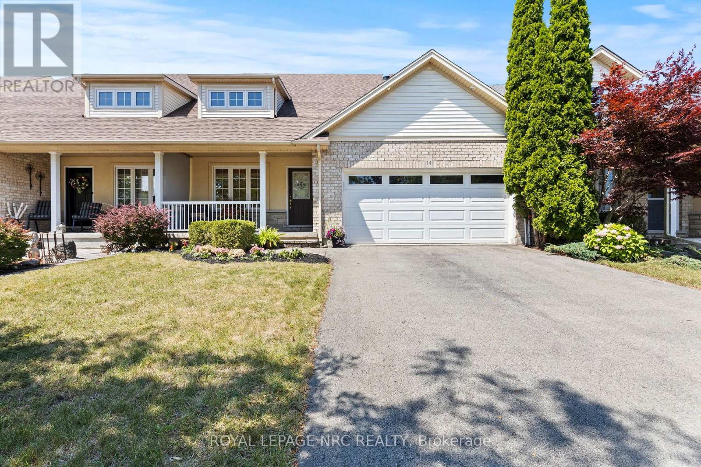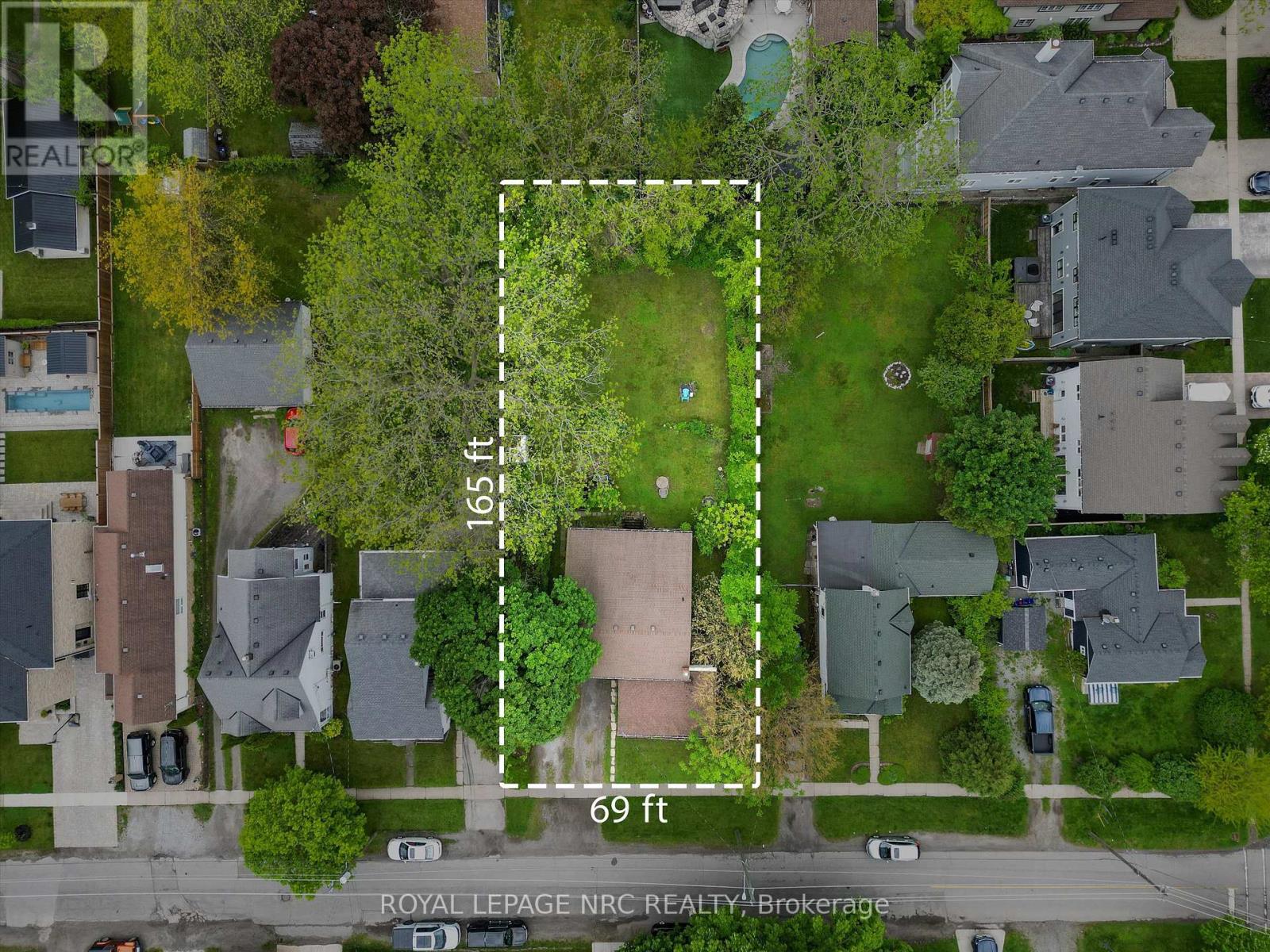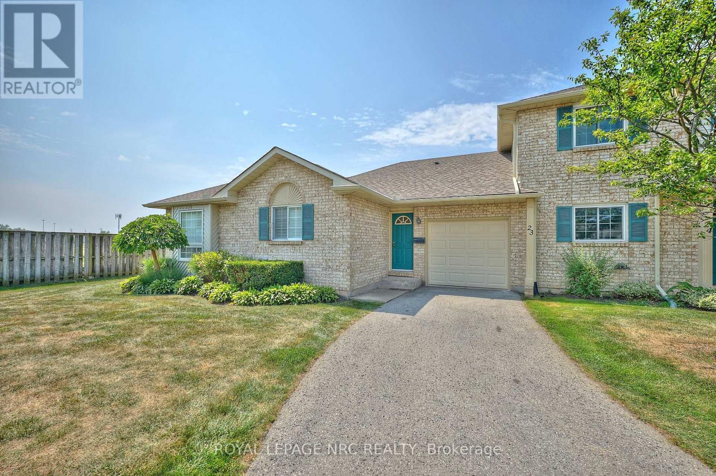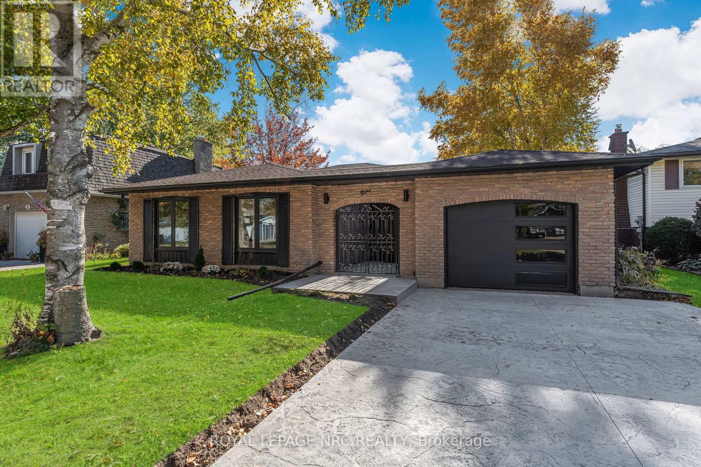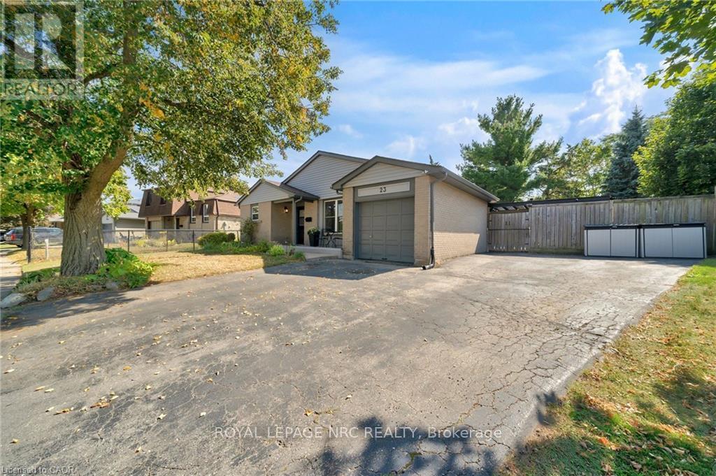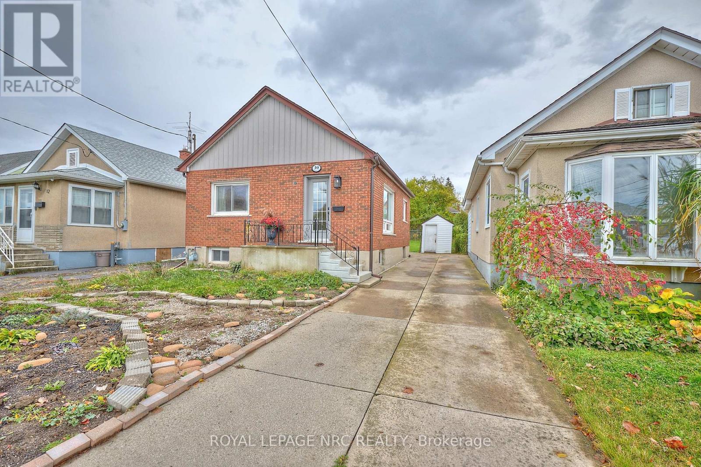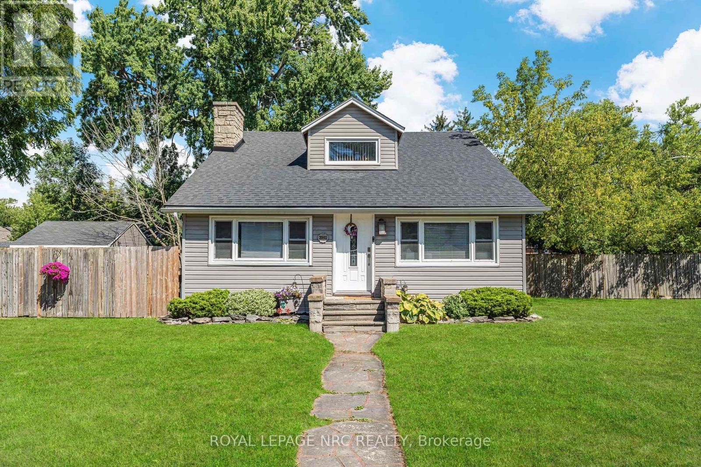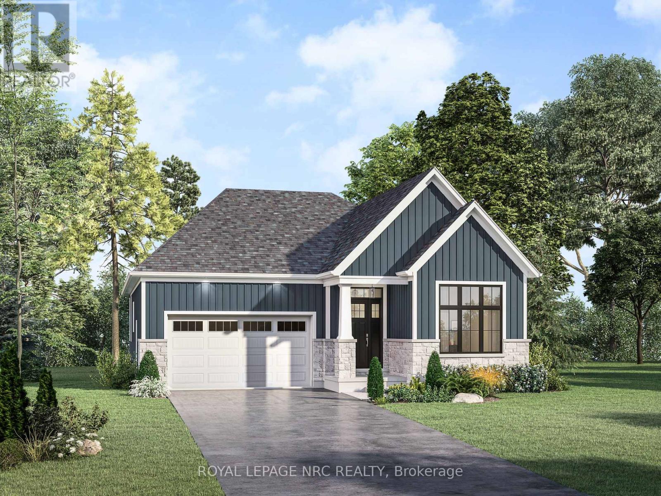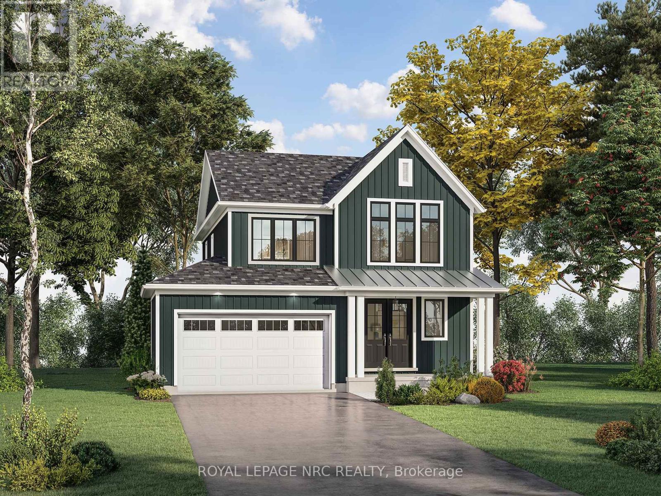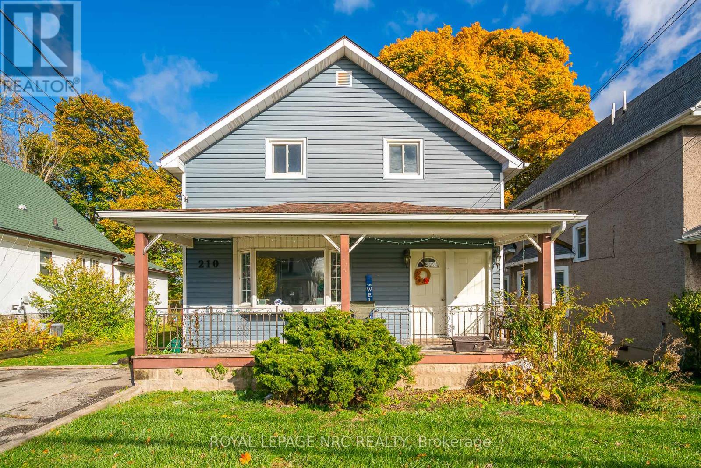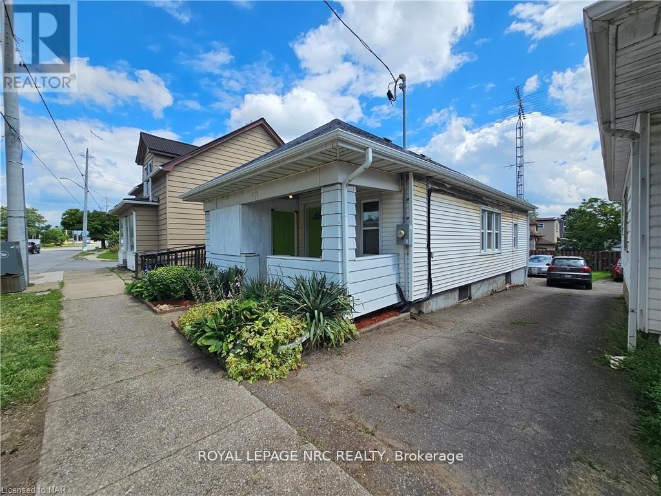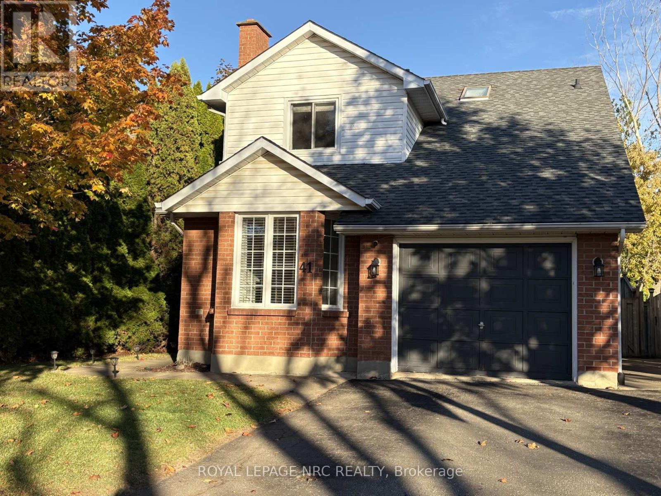LOADING
14 Hope Avenue W
Niagara-On-The-Lake, Ontario
Gracious Living Surrounded by the Beauty of Wine Country. Tucked away in one of Niagara-on-the-Lakes most peaceful pockets, this 3 bed, 3 bath freehold townhouse is more than just a place to live its a lifestyle upgrade. With no condo fees, a double car garage, and walkout access to a private, fenced yard, this home delivers on space and function.Step into a bright, inviting interior where an open-concept layout flows from the kitchen to the dining area and living room, all drenched in natural light. Take the party outside to your deck with awning perfect for summer evenings and morning coffees.Upstairs, the primary suite is your personal retreat, complete with his & hers closets and a spa-inspired ensuite featuring a soaker tub. Whether you need space for visitors, a home gym, or your dream movie den the walkout lower level is ready to adapt to your lifestyle. Located minutes from Virgil Sports Park, wineries, restaurants, shopping, and everything else this world-class town has to offer. If you’ve been waiting for the right blend of comfort, character, and community, this is it. (id:60490)
Royal LePage NRC Realty
154 Dalhousie Avenue
St. Catharines, Ontario
Opportunity awaits!! Welcome to 154 Dalhousie Avenue – a prime opportunity for those with vision, located on one of Port Dalhousie’s most coveted streets. Set on an impressive 69′ x 165′ lot, this property offers over 2,500 sq. ft. of interior space ready to be reimagined. The current layout includes four bedrooms, 1.5 bathrooms, spacious principal rooms, and a bright walk-up lower level with full-height ceilings that connect seamlessly to the backyard – an ideal starting point for a transformative renovation or custom build. Living in Port Dalhousie means more than just owning a home – it’s joining one of Niagara’s most treasured lakeside communities. Just steps from Lake Ontario and a short stroll to Lock Street and Lakeside Park, you can enjoy pier walks at sunset, live music at the bandshell, rides on the historic carousel, and lazy afternoons on the beach. Local cafes, restaurants, a brewery, and the scenic Martindale Pond offer year-round charm and recreation. Renderings included show one possible vision, designed in collaboration with the award-winning Windrush Hill Construction team. Whether you restore the existing home, create a modern addition, or start fresh, the possibilities here are limitless. Buyers are encouraged to conduct their own due diligence with the City regarding renovations or new construction. (id:60490)
Royal LePage NRC Realty
23 – 7470 Monastery Drive
Niagara Falls, Ontario
IN-LAW SUITE! Looking to rent out your lower level to help with expenses? Look no further! Beautifully Updated Bungalow End Unit Townhome in Prestigious Mount Carmel Estates! This fully renovated bungalow offers the easy of maintenance-free living complete with an attached garage and private parking for up to 4 vehicles. Located in the highly sought-after Mount Carmel neighborhood in Northend Niagara Falls, this home is move-in ready and ideal for families, downsizers, or those seeking multi-generational living. The main level boasts stunning quality laminate flooring throughout, California Shutters and a beautifully renovated kitchen with granite counters, island, upgraded cabinetry, and a stylish tiled backsplash that is open-concept to dining room and living room w/convenient walk-out to huge private backyard (w/no side neighbors) that is rare to find in townhome living. The spacious bathroom features double sinks with marble counters, a skylight, and ensuite privilege to the primary bedroom, which offers double closets. The second bedroom also boasts double closets. The fully finished basement presents excellent in-law potential with a second kitchen, large open-concept living/dining/kitchen area, a third bedroom, a three-piece bathroom, and a massive utility/laundry room. With its prime location, stunning upgrades, and useful living spaces, this home offers exceptional value in one of Niagara Falls most desirable communities. Check out attached video tour! (id:60490)
Royal LePage NRC Realty
9 Windermere Court
Welland, Ontario
Welcome to 9 Windermere Court – a truly stunning, fully renovated home nestled on a quiet, family-friendly court. Every detail has been thoughtfully updated across all four levels, offering the perfect blend of modern style and comfort.Step inside to discover a bright, open-concept main floor featuring a brand new kitchen with quartz countertops, stylish cabinetry, and seamless flow into the living and dining areas – ideal for entertaining. Large new windows throughout fill the home with natural light, creating an inviting and airy feel.Upstairs, you’ll find three spacious bedrooms and a spa-like bathroom, beautifully designed with modern finishes. The lower level showcases a show-stopping sunken family room complete with an electric fireplace and custom built-ins, plus a stunning custom wet bar just steps away – perfect for hosting guests.The second spa-like bathroom is located in the basement, alongside an additional bedroom, laundry area, and a flexible office or walk-in closet space. From the lower level walkout, step into your private sunroom overlooking your own backyard oasis – a fully fenced yard featuring a 16′ x 38′ in-ground pool and plenty of space to relax or entertain.Located just steps from Starbucks, grocery stores, restaurants, parks, and top-rated schools, and only minutes to highway access, this exceptional home truly has it all – luxury, location, and lifestyle. (id:60490)
Royal LePage NRC Realty
23 Bismark Drive
Cambridge, Ontario
Your Dream Family Home Awaits! Welcome to this spacious and inviting five-bedroom, two-bathroom home, perfect for a growing family. The main floor offers ample space for entertaining, while the five generously sized bedrooms ensure everyone has their own private retreat. Step outside to your very own backyard oasis, featuring a refreshing 16×32 in-ground pool, ideal for summer fun and creating lasting memories. With parking for four vehicles, there’s plenty of room for family and guests. This home boasts an unbeatable location, just a short stroll to local schools, making the morning routine a breeze. You’re also only a quick drive from all your shopping needs, restaurants, and other essential amenities. Don’t miss the chance to make this wonderful property your forever home! (id:60490)
Royal LePage NRC Realty
10 Fairburn Avenue
St. Catharines, Ontario
Step into style and comfort in this beautifully updated 2+2 bedroom bungalow with easy set-up for an in-law suite. Bright, open and inviting, the main living space welcomes you with soft natural light, warm-toned flooring, modern finishes and a seamless flow from living room to the dining area to the kitchen. The contemporary kitchen shines with stainless steel appliances, classic cabinetry and plenty of counter space. The thoughtfully designed lower level truly complements the home’s overall appeal, offering additional living space that can adapt to your lifestyle. The separate entrance, kitchenette, 2 additional bedrooms, 3pc bath, rec room and laundry provide flexible living options – ideal for extended family, guests or in-law accommodation. Whether you’re relaxing in the sunlit living room, cooking dinner in the open kitchen or enjoying quiet evenings in the backyard, this home caters to both intimate family moments and lively gatherings with friends. Located in a peaceful neighbourhood near parks, schools, shopping and everyday conveniences – it’s a place where comfort comes naturally. (id:60490)
Royal LePage NRC Realty
3902 Rebstock Road
Fort Erie, Ontario
Welcome to 3902 Rebstock Road in Crystal Beach. A charming 1.5-storey home with endless potential, set on one of the larger lots in the area. Offering 1,260 sq. ft. of living space on a rare 146′ x 106′ irregular shaped lot, this property combines character, space, and opportunity – just minutes from the sandy shores of Lake Erie. Inside, the home features a soaring vaulted ceiling and an impressive stone wood-burning fireplace that serves as the focal point of the living room. The kitchen and dining area offer plenty of natural light and functionality, while the three bedrooms and two bathrooms provide comfortable living accommodations. Its unique layout and rustic cabin-style charm set the stage for your personal touches. Outside, the property really shines. Enjoy the convenience of a detached garage with an attached workshop, parking for six or more vehicles, and a fully fenced yard with space for gardens, entertaining, or future expansion. Recent improvements include vinyl siding, updated windows, and a new roof (2016), along with a newer central A/C (2021) and tankless hot water system. Located in a quiet corner of Crystal Beach, you’re just minutes from local shops, restaurants, and beach access, with quick connections to Ridgeway and Fort Erie amenities. Whether you’re looking for a year-round home, or a home away from home, this property offers exceptional value and opportunity. Don’t miss out. Book your private showing today. (id:60490)
Royal LePage NRC Realty
611 (Lot 20) Mississauga Avenue
Fort Erie, Ontario
Welcome to the Waverly Model by Silvergate Homes, an award-winning builder proudly celebrating 40 years of excellence. Situated on one of the most premier lots in Harbourtown Village, Lot 20 offers a walk up-out basement floor plan, overlooking a breathtaking wooded landscape, where you’ll enjoy seasonal glimpses of Lake Erie and ever-changing natural beauty year-round. This thoughtfully designed three-bedroom, 2.5-bath bungalow boasts 10-foot soaring ceilings and a truly open-concept layout connecting the expansive kitchen, dining room, and family room-ideal for both entertaining and everyday living. The chef’s kitchen features an impressive prep area, breakfast bar, and coveted walk-in pantry-every home cook’s dream. The dining room opens to the outdoors through 8-foot patio doors, seamlessly blending nature with your interior living space. The primary suite is a private retreat, highlighted by a large picture window framing the serene treed backdrop, a spa-inspired five-piece ensuite with soaker tub and glass-tiled shower, and a generous walk-in closet. Bedrooms 2 and 3 are set apart in their own wing of the home, sharing a convenient Jack-and-Jill bath, offering ideal privacy and functionality. Additional conveniences include a main-floor laundry, powder room, and mudroom access from the double-car garage. As a Silvergate homeowner, you’ll enjoy personalized design consultations with an in-house designer to tailor every finish and feature to your taste-exceeding industry standards in quality and craftsmanship. All of this located steps from Waverly Beach, the Friendship Trail, and scenic woodland paths, and just minutes from shops, dining, and every amenity, this Harbourtown Village address offers the perfect blend of a tranquil lakeside lifestyle and convenience. This home is ‘to be built’. Choose from a variety of detached bungalow and two storey models, as well as bungalow townhome designs, all available at Harbourtown Village on picturesque, generous lots. (id:60490)
Royal LePage NRC Realty
513 (Lot 42) Mississauga Avenue
Fort Erie, Ontario
Welcome to The Boardwalk by Silvergate Homes – a stunning two-storey residence offering 1,916 sq ft of modern coastal living in prestigious Harbourtown Village at Waverly Beach. Set on Lot 42 with 76 ft frontage, this home enjoys a prime location just a short stroll to Waverly Beach, the Friendship Trail & wooded natural areas. Step inside through the double doors off the covered front porch and discover an open-concept main floor featuring 9-ft ceilings, hardwood throughout the principal rooms, and Silvergate’s signature oversized windows that flood the home with natural light. The spacious great room and dining area with 8-ft patio doors are perfect for entertaining, while the sleek gourmet kitchen includes a breakfast bar, customizable maple, oak or laminate cabinetry, quartz countertops, and premium Fisher & Paykel appliances. A versatile main floor den provides the ideal space for a home office, study or quiet retreat for guests. Upstairs offers three bedrooms and a convenient second-floor laundry. The primary suite features a walk-in closet and luxurious ensuite with LUXE glass & tile shower, quartz vanity and floating mirrors. All bathrooms showcase designer cabinetry and finishes. Silvergate Homes are ENERGY STAR Certified and include full-sod lots, asphalt driveways & James Hardie board exteriors in designer coastal hues for a seamless streetscape. Buyers enjoy personalized service with Silvergate’s in-house Design Consultant and exclusive Design Studio experience to make this home truly yours. This to-be-built home offers the perfect balance of craftsmanship, comfort & style in one of Fort Erie’s most sought-after communities – where home has never looked so good! Several detached bungalow and two-storey models (1,562 – 3,015 sq ft, 2-4 beds, 2-3.5 baths) are also available to build on designated lots within Harbourtown Village. This lakeside community perfectly situated minutes from QEW, USA border, nearby shopping and all amenities one could ever need! (id:60490)
Royal LePage NRC Realty
210 Phipps Street
Fort Erie, Ontario
LOOKING FOR A GREAT INCOME PROPERTY? WELL THIS ONE HAS 2 BEDROOM MAIN FLOOR RENTED WITH UPPER 2 BEDROOM UNIT VACANT TO EITHER MOVE IN OR SET YOUR OWN RENT. MAIN FLOOR UNIT HAS FULL BASEMENT WITH OWN LAUNDRY AND SEPARATE ENTRANCE AS WELL AS ACCESS FROM INSIDE. NICE DEEP LOT WITH EXISTING GARAGE FLOOR PAD AS WELL. WITHIN WALKING DISTANCE TO BEAUTIFUL NIAGARA RIVER WITH WALKING/BIKE TRAIL. ALSO ON SCHOOL BUS ROUTES. 5 MINUTE WALK TO DOWNTOWN FORT ERIE WITH BANKS, RESTAURANTS, HAIR SALONS, UNIQUE GIFT STORES. (id:60490)
Royal LePage NRC Realty
170 Niagara Street W
St. Catharines, Ontario
Make an Offer! 170 Niagara Street is zoned M1 (Medium Density Mixed Use) allowing for many options. Exciting Opportunity for an Investor, first time buyer or if you’re looking for a property to work from home. Ideal location, super close to QEW and 406, shopping, schools, hospital and much more. Recently updated plumbing and electrical including upgraded 200 amp service, bathroom, floors, main-floor laundry and more! Dual heat/AC pump in main areas, along with electric baseboards. Enjoy the Kitchen with patio doors leading to a large deck (23 ft x 15ft) partially covered with shingle roof, and lighting. Shared driveway leads to private parking in rear for 2 vehicles. Main floor offers main bedroom with ensuite and 2nd bedroom with large closet w/ light. Second 3-peice bathroom off main living area. Small attic space for additional storage. Front porch storage offer 8×8 locked room with hydro, great for keeping a bike, garbage and yard tools. The 2nd entrance, located at rear, leads to a unfinished basement. Potential to finish lower level for additional living space or another unit with rental income. (id:60490)
Royal LePage NRC Realty
41 Huntington Lane
St. Catharines, Ontario
Fabulous Huntington Heights Location – 41 Huntington Lane, St. CatharinesThis stunning family home is a true gem in the sought-after Huntington Heights neighbourhood. Featuring an open-concept kitchen, dining, and living area with a cozy fireplace, it’s perfect for both everyday living and entertaining.Upstairs offers three spacious bedrooms, including a generous primary suite. The fully finished basement includes a large family room with built-in speakers-ideal for movie nights and sports fans-as well as a three-piece bathroom with washer and dryer.Situated on a rare 150 ft lot, the backyard is a dream: hot tub, deck, play area, and even a built-in treehouse. Located close to excellent schools, parks, and local amenities.Motivated Seller-ideal for families or anyone looking for their dream home. Don’t miss this opportunity! (id:60490)
Royal LePage NRC Realty

