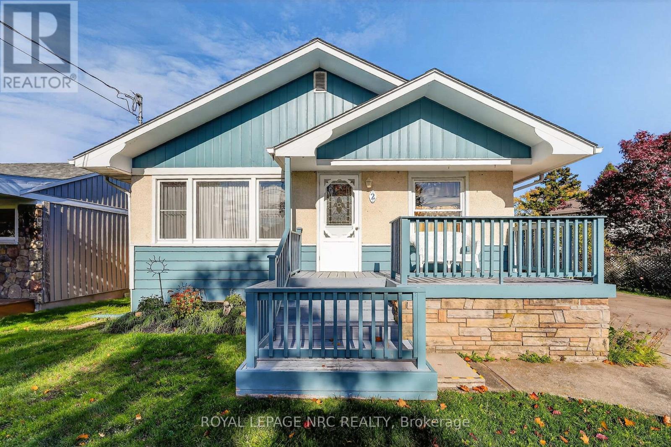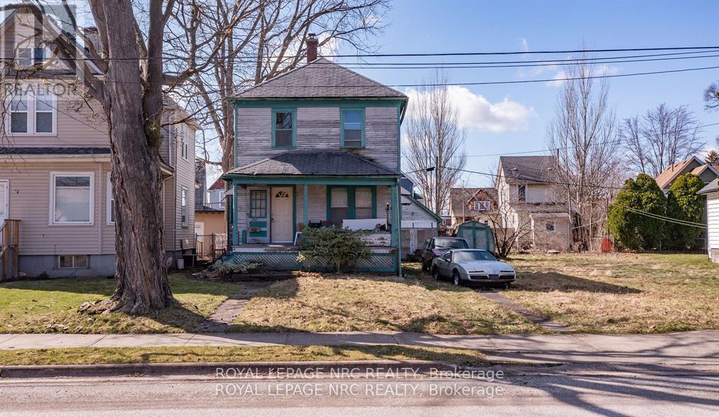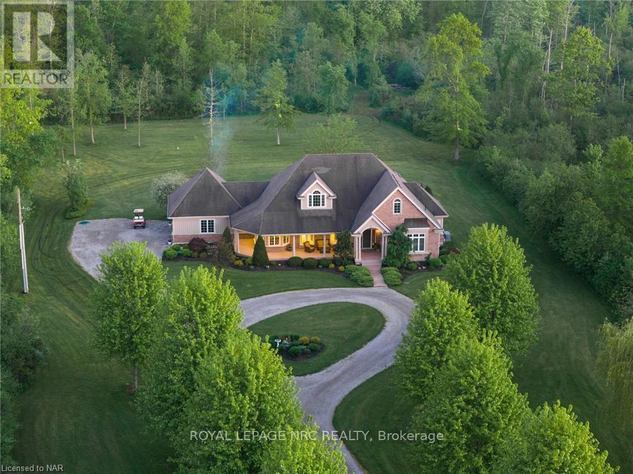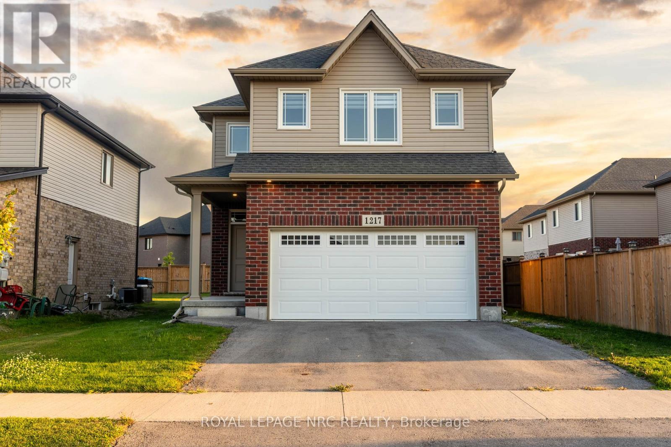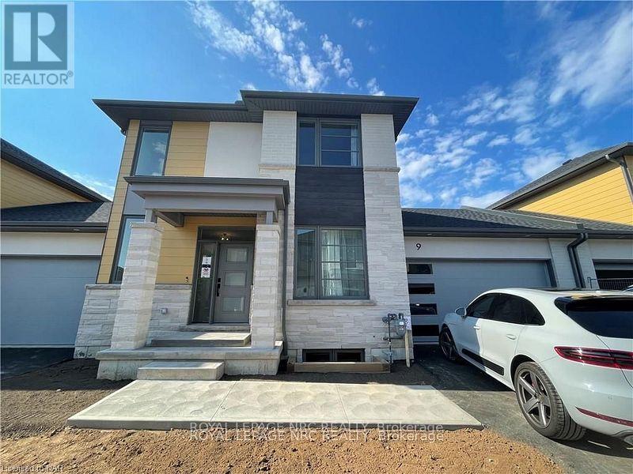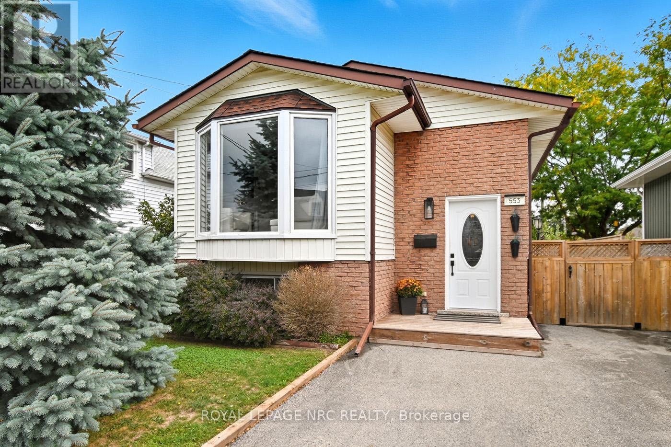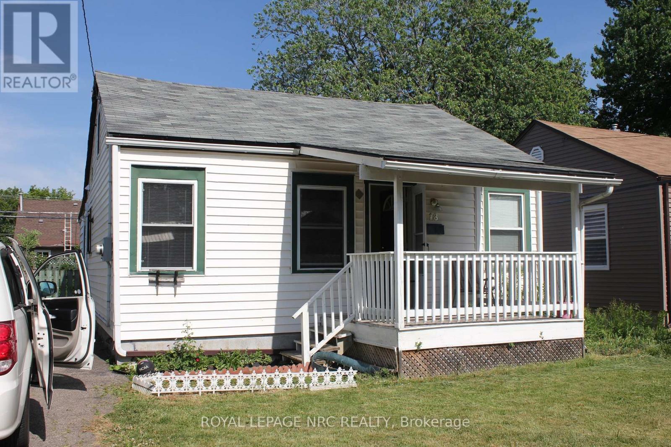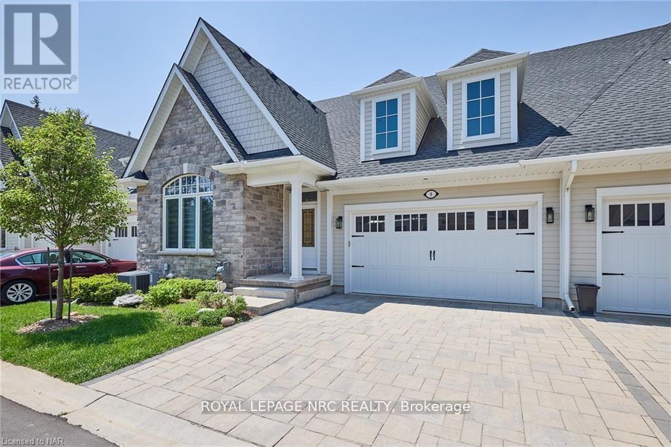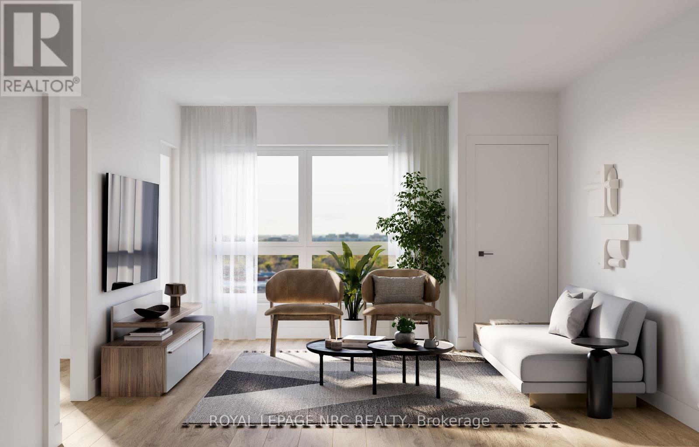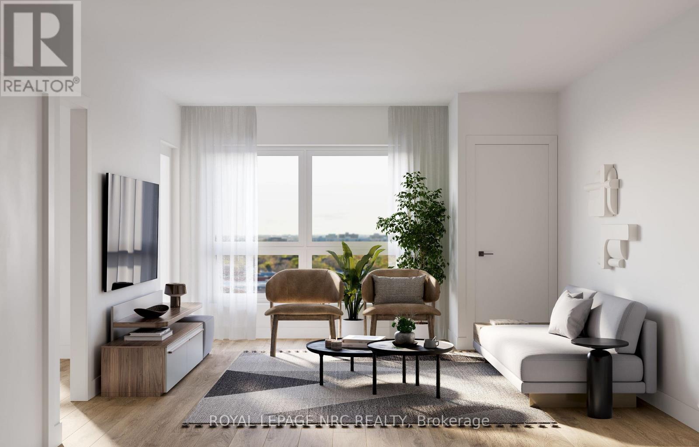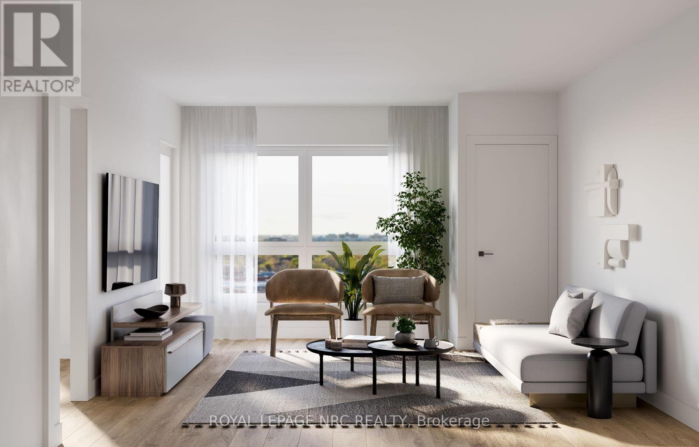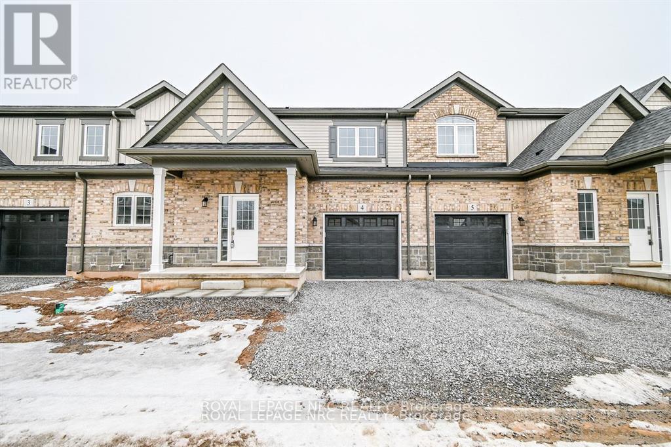LOADING
2 Mary Street
St. Catharines, Ontario
Welcome to 2 Mary Street. Discover a truly rare opportunity on one of Port Dalhousie’s most quiet streets, located just one block from the majestic shores of Lake Ontario! This charming 2+1 bedroom, 2 full bathroom bungalow is more than a house; it’s a cherished legacy, lovingly maintained by the original owners since 1955 [70 years]. Whether you are a first-time buyer, planning to retire in Port Dalhousie, or seeking a desirable vacation home, this property could perfectly suit your needs. Embrace the highly sought-after Port Dalhousie lifestyle, known for its picturesque maritime charm and vibrant, yet wonderfully peaceful, village atmosphere. You are moments from the Lakeside Park Beach, historic Lighthouses, and the vibrant waterfront restaurants, shops, and the Harbour Walkway. Peace of mind is assured with significant recent updates: New Roof (2021), updated Attic Insulation (2023), and a Water Heater (2023). Enjoy premium year-round comfort with the highly efficient hot water radiant heating system, providing constant, gentle warmth, perfectly complemented by a dedicated Attic Air Conditioning unit (2019). The property also features a practical double concrete driveway. Inside, the main floor shines with beautifully refinished hardwood floors. A true gem is the heated, four-season Sunroom featuring a cozy wood-burning fireplace-a perfect spot for relaxation regardless of the weather. The fully finished lower level offers a large rec room, extra bedroom, 3pc bathroom, and a separate entrance with walk-out access, creating excellent potential for a future in-law suite or secondary income unit. Don’t miss your chance to secure this treasured Port Dalhousie gem! (id:60490)
Royal LePage NRC Realty
4742 Epworth Circle
Niagara Falls, Ontario
Endless potential in downtown Niagara Falls! This spacious 3-bedroom, 1-bath home sits on a large double lot – offering plenty of outdoor space and room to grow. Located in the heart of downtown, you’re just steps from shops, dining, and local attractions.The interior offers large rooms and great natural light, ready for your renovation ideas. Major updates are already done, including a brand new furnace and AC, giving you comfort and peace of mind while you make it your own. Whether you’re a first-time buyer, investor, or renovator, this property is full of opportunity. Don’t miss your chance to transform it into something amazing. (id:60490)
Royal LePage NRC Realty
5045 Michener Road
Fort Erie, Ontario
Welcome to 5045 Michener Road, a remarkable country estate that combines elegance and serenity on 11.9acres of lush forest. Built in 2006, this sprawling bungalow offers nearly 5,000 total square feet of living space, making it the perfect retreat from everyday life. A scenic 500-foot driveway lined with maple trees guides you to the grand entrance of this stunning home. Step inside to find gleaming hardwood floors and a spacious living room, featuring a soaring 20-foot vaulted ceiling, floor-to-ceiling stone fireplace, and an inviting gas hearth. The formal dining room and chef’s kitchen provide ideal spaces for both entertaining and daily living. On the main floor, you’ll find two bedrooms and two full baths, including the primary suite a private oasis with a luxurious 5-piece ensuite and walk-in closet. Convenient main-floor laundry offers direct access to the double car garage. Upstairs, a bonus loft provides the perfect spot for a home office or additional living space. The finished basement expands your options with a large recreation room, a roughed-in third bathroom, and a spacious bedroom with ample storage and workshop space. Double sliding doors open onto a covered back porch, where you can relax and take in the tranquility of your surroundings. Explore the private trails that wind through the property and lead to a fire pit, perfect forgathering with friends and family. Located in a quiet area, yet close to Sherkston Shores, Crystal Beach, and just a short drive to Niagara Falls or Buffalo, 5045 Michener Road offers the ideal blend of luxury, nature, and convenience. This estate isn’t just a home it’s a lifestyle. (id:60490)
Royal LePage NRC Realty
1217 Uppers Lane
Thorold, Ontario
You will love this family home in the desirable Rolling Meadows subdivision, built by one of Niagara’s premier builders, Marken Homes! This spacious residence features 4+1 bedrooms, 3.5 bathrooms, and a finished walk-out basement with an additional bedroom and full bath, perfect for extended family or guests. Step inside to 9-foot ceilings and hardwood floors on the main level, an open-concept kitchen with quartz countertops, pot lights, and a breakfast bar that seamlessly flows into the living and dining spaces. Upstairs, youll enjoy the convenience of an upper-level laundry, a bright and versatile loft area, and beautiful statement stairs with an oak railing.The home also offers a double-car garage and a thoughtfully designed layout for modern family living. Rolling Meadows is known for its central location with easy access across the Niagara Region and its signature community park that enhances the neighbourhoods charm. Connect today to book your private tour! (id:60490)
Royal LePage NRC Realty
9 – 24 Grapeview Drive
St. Catharines, Ontario
Newly built home in one of Grapeview’s most desirable locations! This move-in-ready property features 3 bedrooms, 2.5 bathrooms, and a main floor office that can serve as an additional bedroom. The open-concept kitchen offers quartz countertops, large windows, and new appliances. Enjoy upgraded lighting throughout, a double car garage with opener, and a lawn sprinkler system. Conveniently located just minutes from Walmart, shopping, restaurants, the new hospital, and Hwy 406. A perfect blend of comfort, style, and convenience-ready for you to call home! (id:60490)
Royal LePage NRC Realty
553 Wright Street
Welland, Ontario
Pristine 970 +/- sq.ft. 3 bedroom, 2 bath raised bungalow on quiet street. Large sun drenched living room with bow window, good size dining area. Kitchen with plenty pf cupboards (appliances included) Original dining room doubles as side entry with access to the backyard. 3 good size bedrooms up and nicely redone 4pc bathroom. Finished rec room with electric fireplace, plus finished play area, games room 23’5″ X 13’7″ (“L” shaped) Kitchenette removed (hood fan capped off in ceiling) 3pc bathroom. 2 large storage rooms. Basement would make a great in law suite. Backyard with newly built wood privacy fence. Large patio with gazebo, above ground pool and shed complete this summer oasis. You wont’ be disappointed! Close to schools, shopping and bus route. Call today for private viewing. (id:60490)
Royal LePage NRC Realty
18 Cosby Avenue
St. Catharines, Ontario
(Realtors – please see Realtor remarks) Priced to sell! Why rent when you can own? Excellent opportunity for first-time buyers or those looking to build equity with some updates. This charming 2-bedroom bungalow offers a versatile loft , perfect for additional living space or storage. Enjoy a fully fenced backyard complete with one storage shed. Great value, strong potential, and an affordable price-ready for your personal touch! (Photos were taken prior to the tenants moving in) (id:60490)
Royal LePage NRC Realty
9 Sassafras Row
Fort Erie, Ontario
This stunning 3 bedroom Ridgeway townhome is waiting for you! Set in the highly sought after “The Oaks at Six Mile Creek” community, this Linden model bungalow offers 1552 sq feet of luxury living on the main level combined with another 812 sq ft of finished basement space. The main level of the home offers gleaming engineered hardwood, soaring ceilings & luxurious quartz counters, a large front bedroom, 3 piece bathroom, gorgeous kitchen, a sun-soaked great room with gas fireplace, separate laundry room and a serene primary suite complete with walk-in closet and a large ensuite with glass shower & soaker tub. The lower level has been finished to include a large 3rd bedroom with walk-in closet, a full 4 piece bathroom, a large rec room and a spacious storage area that can be finished into even more livable space. Start or end the day with your favourite hot or cold beverage on the beautiful covered porch with included privacy blinds. Condo fee of $353.50 includes a water credit, grass/flower bed maintenance & snow removal. Only a short walk to Lake Erie and all the amenities of Ridgeway. Life could not be easier – don’t delay! (id:60490)
Royal LePage NRC Realty
209 – 47 Hastings Street
St. Catharines, Ontario
**FIRST TIME BUYER GST/HST REBATE INCENTIVE ON NOW! – SAVE UP TO $100,000** Welcome to MERRITTON MILLS — introducing The Kacaba model – a premier new 5-floor condominium community by award-winning Silvergate Homes, where modern design meets exceptional craftsmanship. This two-bedroom, two-bath suite (Unit 209) offers 1025 sq. ft. of thoughtfully designed living space that blends contemporary style with comfort. Enjoy an open-concept layout featuring a gourmet kitchen, spa-inspired bathroom, and expansive windows that flood the home with natural light. Step through your patio door to a private balcony, ideal for morning coffee or evening relaxation. The living area is an inviting space to unwind, while the bedroom retreat with ensuite and double closets provides the perfect escape at day’s end. The building offers a secured entrance and elegant lobby with a welcoming fireplace, plus outstanding amenities – including a party room, fitness centre, and a stunning rooftop terrace oasis perfect for lounging and entertaining. This is just one of several models to choose from ranging from 657 – 1,143 sq. ft. (1 bed, 1 bed +Den, 2 bed, 2 bed + Den options). This unbeatable location is perfectly positioned near the Highway 406 to QEW, Penn Centre, outlet malls, farmers’ market, local universities, wineries, golf, and scenic trails, this location truly has it all. Silvergate’s long-standing reputation for quality, design excellence, and environmental stewardship shines throughout The Peninsula. Occupancy Summer 2027. One parking space included (surface or underground – inquire). Underground parking, storage locker and EV-ready upgrades available during selections. Maintenance fee excludes hydro and water. Ask the listing agent about current first-time homebuyer incentives! (id:60490)
Royal LePage NRC Realty
412 – 47 Hastings Street
St. Catharines, Ontario
**FIRST TIME BUYER GST/HST REBATE INCENTIVE ON NOW! – SAVE UP TO $100,000** Welcome to MERRITTON MILLS — introducing The Tawse model – a premier new 5-floor condominium community by award-winning Silvergate Homes, where modern design meets exceptional craftsmanship. This one-bedroom PLUS Den, one-bath suite (Unit 412) offers 837 sq. ft. of thoughtfully designed living space that blends contemporary style with comfort. Enjoy an open-concept layout featuring a gourmet kitchen, spa-inspired bathroom, and expansive windows that flood the home with natural light. Step through your patio door to a private balcony, ideal for morning coffee or evening relaxation. The living area is an inviting space to unwind, while the bedroom retreat provides the perfect escape at day’s end. The building offers a secured entrance and elegant lobby with a welcoming fireplace, plus outstanding amenities – including a party room, fitness centre, and a stunning rooftop terrace oasis perfect for lounging and entertaining. This is just one of several models to choose from ranging from 657 – 1,143 sq. ft. (1 bed, 1 bed +Den, 2 bed, 2 bed +Den options). This unbeatable location is perfectly positioned near the Highway 406 to QEW, Penn Centre, outlet malls, farmers’ market, local universities, wineries, golf, and scenic trails, this location truly has it all. Silvergate’s long-standing reputation for quality, design excellence, and environmental stewardship shines throughout The Peninsula. Occupancy Summer 2027. One parking space included (surface or underground – inquire). Underground parking, storage locker and EV-ready upgrades available during selections. Maintenance fee excludes hydro and water. Ask the listing agent about current first-time homebuyer incentives! (id:60490)
Royal LePage NRC Realty
110 – 47 Hastings Street
St. Catharines, Ontario
**FIRST TIME BUYER GST/HST REBATE INCENTIVE ON NOW! – SAVE UP TO $100,000** Welcome to MERRITTON MILLS — introducing The Peninsula model – a premier new 5-floor condominium community by award-winning Silvergate Homes, where modern design meets exceptional craftsmanship. This one-bedroom, one-bath main floor suite (Unit 110) offers 686 sq. ft. of thoughtfully designed living space that blends contemporary style with comfort. Enjoy an open-concept layout featuring a gourmet kitchen, spa-inspired bathroom, and expansive windows that flood the home with natural light. Step through your patio door to a private balcony, ideal for morning coffee or evening relaxation. The living area is an inviting space to unwind, while the bedroom retreat with ensuite and double closets provides the perfect escape at day’s end. The building offers a secured entrance and elegant lobby with a welcoming fireplace, plus outstanding amenities – including a party room, fitness centre, and a stunning rooftop terrace oasis perfect for lounging and entertaining. This is just one of several models to choose from ranging from 657 – 1,143 sq. ft. (1 bed, 1 bed +Den, 2 bed, 2 bed +Den options). This unbeatable location is perfectly positioned near the Highway 406 to QEW, Penn Centre, outlet malls, farmers’ market, local universities, wineries, golf, and scenic trails, this location truly has it all. Silvergate’s long-standing reputation for quality, design excellence, and environmental stewardship shines throughout The Peninsula. Occupancy Summer 2027. One parking space included (surface or underground – inquire). Underground parking, storage locker and EV-ready upgrades available during selections. Maintenance fee excludes hydro and water. Ask the listing agent about current first-time homebuyer incentives! (id:60490)
Royal LePage NRC Realty
4 – 397 Garrison Road
Fort Erie, Ontario
Only 1 Year old beautiful Carpet free 4 bedroom Bungaloft Townhouse with A Master Bedroom with Ensuite on Main Floor – Imagine 1590 SQFT First and Second Floor adding approx 540 Sqft finished space in the Basement !!! When you enter the House you will find a spacious open concept area with Great Room ,dining room and kitchen . For your convenience you also have your Laundry Room right on Main Floor .Second Floor comprises 2 good size bedrooms and 3 piece bathroom . Basement is fully finished with separate entrance from the garage and includes 1 big bedroom ; on 3 piece bathroom ; one Rec room and a lot of storage . And it suitable l for an in law suite or Family with grown up kids who want their own quiet space ! Property Includes good size deck off the rear of the home, perfect for relaxing in the sun. Located close to all amenities, Groceries Stores , schools, restaurants, the QEW, Peace Bridge, and more . (id:60490)
Royal LePage NRC Realty

