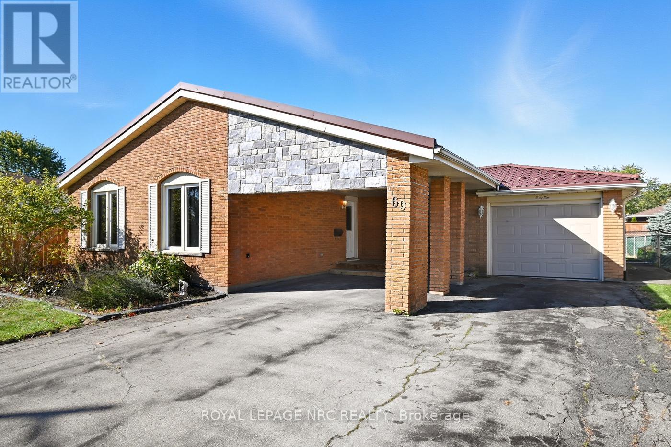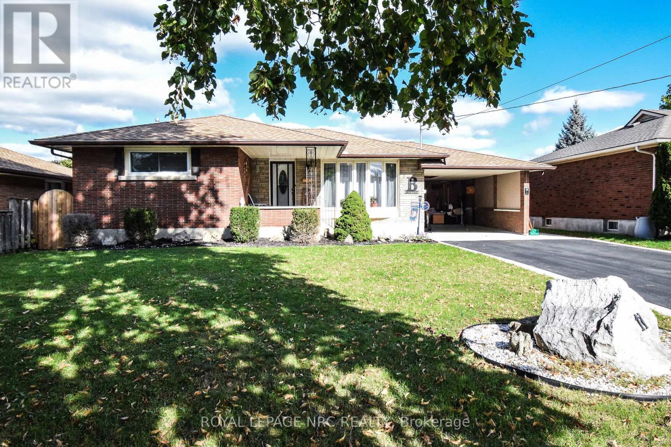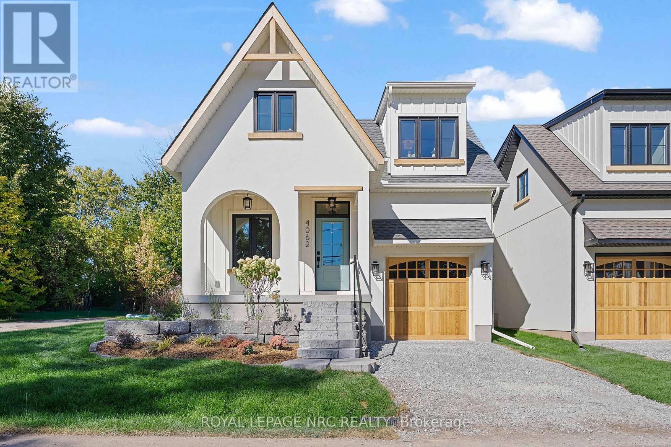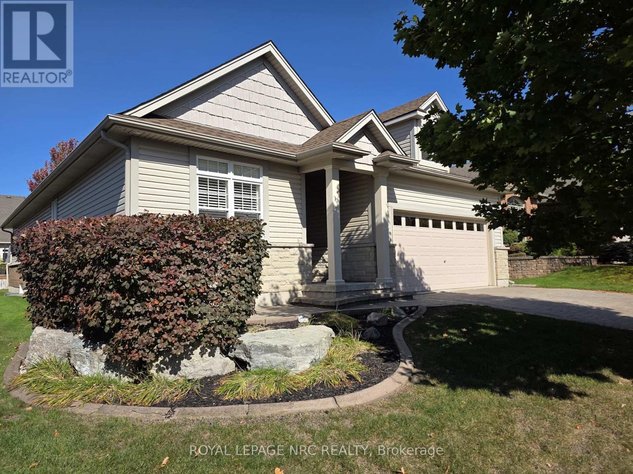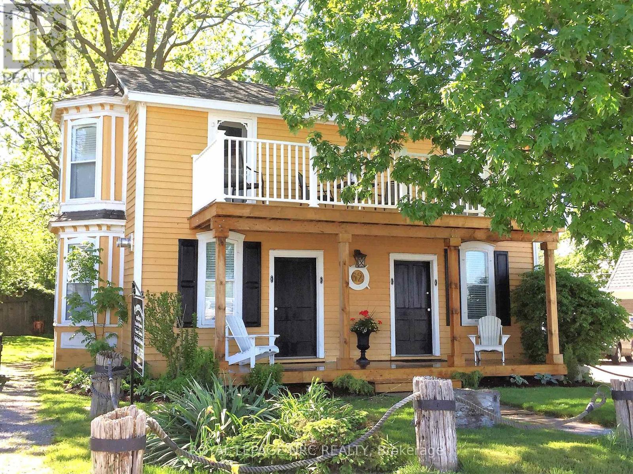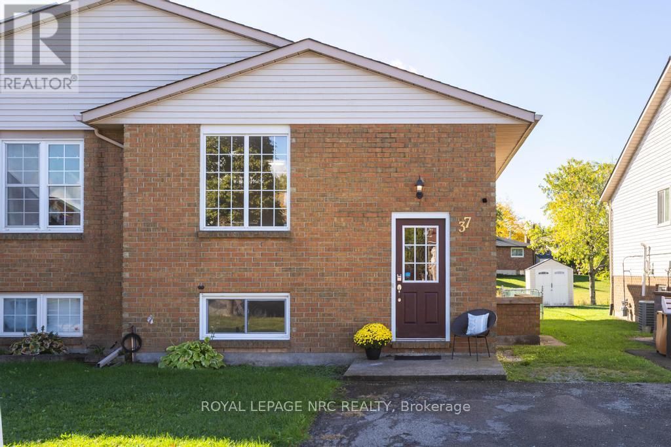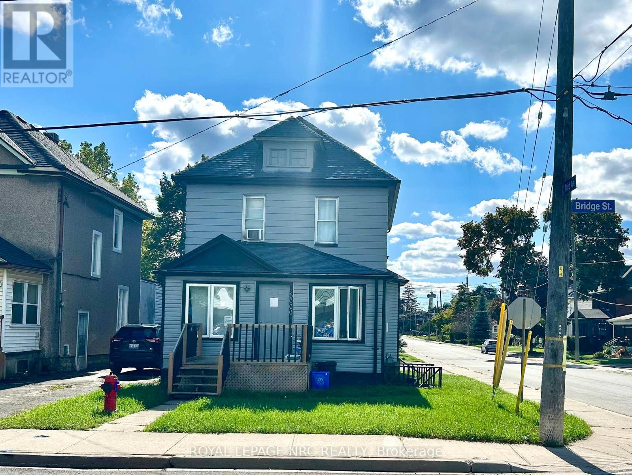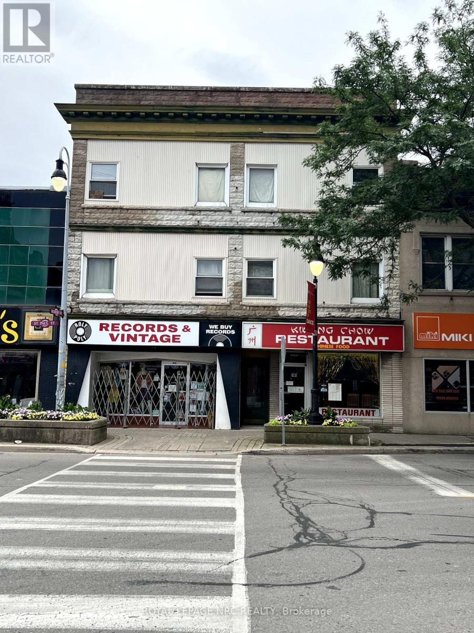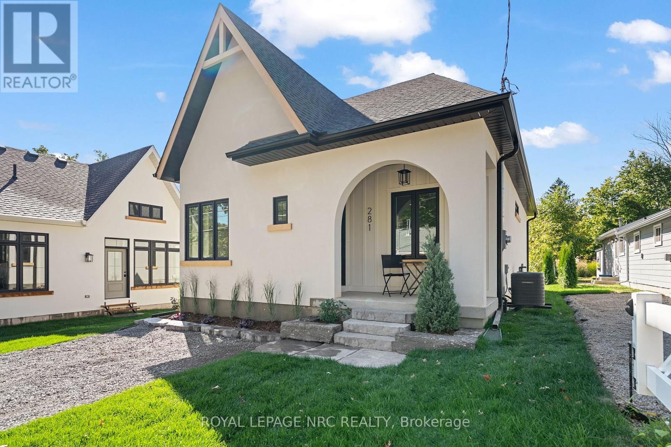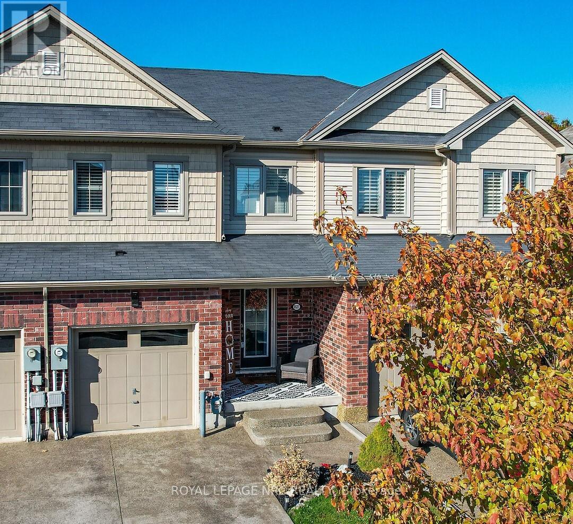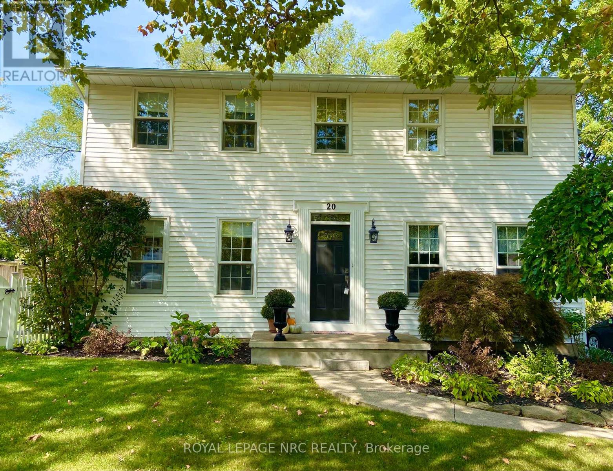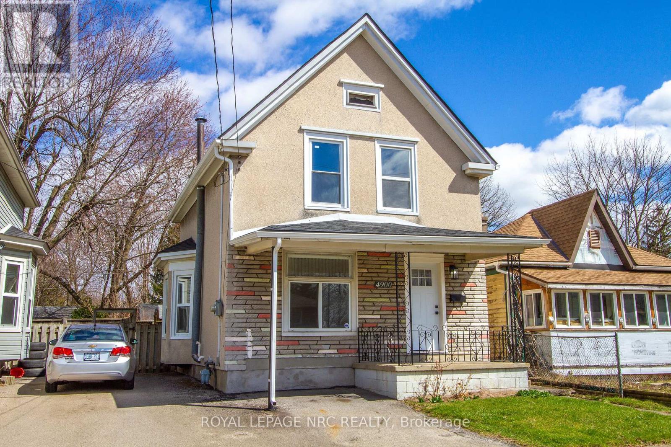LOADING
69 Elmvale Crescent
Port Colborne, Ontario
Welcome to 69 Elmvale Crescent, one of Port Colbornes’ most desirable and well-established neighbourhoods. Loved for its mature trees, quiet streets, and unbeatable convenience, this area offers quick highway access and is just minutes from Sobeys, Canadian Tire, and beautiful Reservoir Park.This 3-bedroom, 2-bathroom brick back-split sits on a generous lot and blends comfort & space. Inside, you’ll find a bright, functional layout thats perfect for families and entertainers alike. The freshly painted interior offers a clean, move-in-ready feel for you to settle in before the holiday season and enjoy your first Christmas in your new home. The lower level is a true standout, featuring a spacious rec room with a cozy fireplace, full wet bar, bonus 3 piece bath and walkout to the backyard ideal for gatherings and cozy nights in. Going further downstairs you’ll find the laundry area, office potential or a gym space and additional storage. Outside, the private yard provides plenty of space for gardening, summer barbecues, or simply relaxing. Additional highlights include an attached garage plus carport & ample parking. Recent updates: Air conditioner (approx. 4 years), furnace (approx. 10 years), roof (approx. 10 years), lower level gas fireplace (2018) and hot water tank (2018). Move in immediately and start making memories at 69 Elmvale Crescent where convenience & comfort meet. (id:60490)
Royal LePage NRC Realty
11 Grosvenor Street
St. Catharines, Ontario
“WELL CARED FOR BRICK BUNGALOW 2+1 BEDS, 2 FULL BATHS, FULL FINISHED BASEMENT WITH IN-LAW POTENTIAL, INGROUND POOL, COVERED 3 SEASON SUNROOM AND CARPORT ON BEAUTIFUL QUIET NORTH END STREET IN ST. CATHARINES IS MOVE IN READY” Welcome to 11 Grosvenor St, St. Catharines. As you approach you immediately notice the Pride in Ownership with the updated double wide drive and covered Carport Area (easily convert to garage or patio area). Come up to the covered porch and entered into the spacious open concept living room (currently used as dining room) & updated kitchen with moveable island & built-in s/s appliances great for entertaining with doors leading to covered 3 season patio. Off the Kitchen off the hallway area you have 2 generous sized bedrooms & closet space (easily convert back to 3 brms) & 4pc bath. After you have completed the upstairs head to the lower level where you notice the laundry & 3pc bath area on one side and then into the stunning true recroom & games area with another bedroom (easily converted to in-law set up with separate entrance off the carport. Lastly, head out to the Private Summer Oasis backyard with 16 x 32 inground Pool and patio area gazebo, great for bbq’s and entertaining. Close to schools, shopping, walking path, Welland Canal. Only minutes from Niagara on the Lake & Niagara College. Great value and must see. (id:60490)
Royal LePage NRC Realty
4062 Glenspring Road
Fort Erie, Ontario
Words alone cannot accurately describe this custom newly build home in Crystal Beach, this cottage inspired home must be experienced in person. Every square inch has been lovingly built in an extremely high quality way. Not a single thing to do, inside or out. You’ll be amazed at the unique loft design, high vaulted ceilings, plentiful windows and the open and bright feeling that radiates throughout. 1598 sf 3 bedroom and 2 bath design is ideal for anyone looking for not only an incredible home, but an incredible lifestyle. Soaring high 18′ vaulted ceilings in the living room will absolutely take your breathe away. Too many high end and customized finished to fully list here. High quality kitchen kitchen with quartz countertops, custom tile and wood floors, curbless custom tile shower with 10mm glass in the ensuite, gas fireplace with venetian plaster surround, right on through to the clear cedar soffit on the covered front porch, cedar garage door and hand milled wooden window lentils. Features a main floor primary bedroom. Upper loft area provides a private 3rd bedroom and an ideal loft space for a home office, family room, yoga space or really anything you’d like it to be. Full high basement allows for ample finishing opportunities, complete with a 3 pc rough in. Extremely energy efficient and low maintenance. Professionally landscaped and sodded. Complete with full Tarion New Home Warranty. Located steps from the sandy shores of Crystal Beach, and a short walk from all the of the shops and restaurants of the rejuvenated and blossoming village. If you’re the type of person who likes walks on the beach, bike rides through the village, a quiet and social atmosphere, this may be just what you’re looking for. Quick closing available. (id:60490)
Royal LePage NRC Realty
44 Morris Trail
Welland, Ontario
ATTRACTIVE, QUALITY-BUILT HOME AT THIS PRICE… UNHEARD OF! Located in prestigious Residences at Hunters Pointe, this sought after location offers close proximity to Hwy 406 for commuting, shopping just a short drive away, and so much more. Looking for one floor living but dont want to give up your square footage – this spacious open-concept bungalow will check all your boxes. Offering 1,750 sq ft on the main floor and approximately 1,200 sq ft of finished living space on the lower level this home is ideal for large family gatherings or dinner parties with friends! From the welcoming foyer through to the walk-out from the dining area to the backyard interlock patio, this home is sure to please the most discerning buyer. Features include: Carpet-free throughout; Gleaming hardwood flooring in principal rooms on the main floor; Massive, private, main-floor primary bedroom suite with 5pc ensuite (double sinks, jetted tub, corner shower) and walk-through his and hers (walk-in) closet; Two additional 4pc baths; Additional main-floor bedroom and an extra bedroom on the lower level; Main-floor laundry room with closet and access to the 2 car garage; Granite counters in the lovely kitchen open to the entire main floor; Nine-foot main floor ceilings with a vaulted ceiling in the primary bedroom; Luxury laminate flooring in the lower-level family-room with a flex-space; New Shingles in 2021; New Furnace in 2016; New Central A/C in 2024. Don’t want the hassle of mowing the grass or clearing snow? A low monthly fee of $262 covers it all, PLUS gives you access to all that the Hunter’s Pointe Community Centre has to offer-enjoy the saltwater indoor pool, hot tub, sauna, library, games room, fitness centre, tennis courts, and more. Be sure to watch the video linked in the listing to Community Centre. SELLER SAYS, “BRING AN OFFER AND GET DECORATING YOUR NEW HOME FOR THE HOLIDAYS TO ENJOY IT WITH FRIENDS AND FAMILY!” (id:60490)
Royal LePage NRC Realty
62 West Street
Port Colborne, Ontario
Nestled along the picturesque Promenade of the Welland Canal and Historic West Street, The Captains Quarters offers an extraordinary opportunity for a serene and casual lifestyle. Enjoy the unparalleled beauty of watching ships from around the world sail past from the comfort of your own porch in this enchanting 3-bedroom, winterized cottage. Boasting abundant charm and character, this delightful residence features pine plank flooring and French doors, which add to its timeless appeal. The inviting gas fireplace provides warmth and ambiance, creating a cozy haven during the cooler months. The upper-level bedrooms each open to a private balcony, offering breathtaking views of the canal-an ideal setting for morning coffee or evening relaxation. The residence’s 4-piece bath includes an original claw foot tub, maintaining the home’s historic charm. Additionally, a private, attached one-bedroom guest suite at the rear of the property is perfect for an in-law apartment or as a source of rental income. Located just a short stroll from the quaint downtown core, the property is in close proximity to a variety of shops, restaurants, a waterfront park, and a marina. This convenient access allows for an engaging and active lifestyle, while still providing the tranquility of waterfront living. The deep lot offers ample space for potential expansion, maximizing both living and income-generating possibilities. There are also potential grants for improvements with the city and region. Priced to sell, this gem of a property is perfect for those looking to own a piece of waterfront, whether as a year-round residence or a profitable business venture. Do not let this rare opportunity pass you by. Embrace the charm, tranquility, and potential of owning 62 West Street. (id:60490)
Royal LePage NRC Realty
37 Woodland Drive
Welland, Ontario
Step into opportunity with this spacious semi-detached raised bungalow in Welland at 37 Woodland Drive! Designed for versatility, it offers plenty of room for families, students, or anyone seeking a smart investment opportunity. On the main floor, an open-concept living and dining area welcomes you with a large picture window that fills the space with natural light. It’s the kind of space that instantly feels like home, ideal for both everyday moments and family gatherings. The kitchen is bright and functional, with plenty of room to add an island, extra cabinetry, or a cozy breakfast nook. This level also features three comfortable bedrooms and a 4-piece bathroom, creating an easy flow for everyday living. Downstairs, the finished basement expands your living space with a rec room, kitchenette, three additional bedrooms, and a 3-piece bathroom. With a separate entrance, it offers great flexibility for multi-generational living, setting up an in-law suite, or creating a completely separate unit. Outside, the backyard offers green space for relaxing, gardening, or playing. This space is an ideal extension of the home’s warm, livable feel. Located near the Seaway Mall, Niagara College Welland Campus, the Welland Sports Complex, parks, and shopping, this home offers everyday convenience in a friendly, well-connected community. Whether you’re looking for a home with room to grow or an investment with strong potential, this property delivers flexibility, function, and a fantastic location in one of Welland’s most accessible areas. (id:60490)
Royal LePage NRC Realty
Century 21 Heritage Group Ltd.
5000 Bridge Street
Niagara Falls, Ontario
Investors take notice! This Fourplex is fully rented and is located in Niagara Falls, minutes from downtown, the Falls and is on the public transit route. This property boasts 2 two bedroom units and 2 one bedroom units. Other features of the property include 3 hydro meters, newer furnaces, vinyl siding and private driveway parking. Located close to shopping, the train station and all amenities. Book your private viewing today! (id:60490)
Royal LePage NRC Realty
310 St. Paul Street
St. Catharines, Ontario
TREMENDOUS INVESTMENT OPPORTUNITY: Attractive VTB mortgage at 5.5% for up to two years with a $300,000 down payment. Insurance is already in place and can be quickly assigned to the new owner for a smooth transition. Located in the heart of Downtown St. Catharines, this prime mixed-use property features two ground-floor commercial units, including a thriving restaurant and bar, plus four upper-level residential apartments with separate utilities. The property is eligible for the St. Catharines Downtown Forgivable Loan Program (DFLP), offering up to $100,000 in interest-free funding (plus $50,000 for barrier-free units) to help convert or enhance residential spaces. With 12 parking spaces, a full basement, and a high-visibility location, this property offers strong income potential, redevelopment incentives, and exceptional long-term value in one of Niagaras most dynamic downtown markets. (id:60490)
Royal LePage NRC Realty
281 Elmwood Avenue
Fort Erie, Ontario
This remarkable new home in Crystal Beach is an absolute showpiece. Not your typical new build, this cottage inspired design has been lovingly constructed with incredible thought put into the most smallest of details. Every square inch has been constructed in an extremely high quality way. Not a single thing to do, inside or out. You’ll be amazed at the unique design, high vaulted ceilings, plentiful windows and the open and bright feeling that radiates throughout. 2 bedroom and 2 bath design is ideal for anyone looking for not only an incredible home, but an incredible lifestyle. There is not space in this writeup to accurately list all of the cosmetic and structural upgrades throughout this absolute showpiece. High quality kitchen kitchen with quartz countertops, custom tile and wood floors, curbless custom tile shower with 10mm glass in the ensuite…..right on through to the clear cedar soffit on the covered front porch, and hand milled wooden window lentils. Full high basement allows for ample finishing opportunities, complete with a 3 pc rough in. Extremely energy efficient and low maintenance. Professionally landscaped and sodded. This home truly most be seen to be fully appreciated. Complete with full Tarion New Home Warranty. Located steps from the sandy shores of Crystal Beach, and a short walk from all the of the shops and restaurants of the rejuvenated and blossoming village. If you’re the type of person who likes walks on the beach, bike rides through the village, a quiet and social atmosphere, this may be just what you’re looking for. Quick closing available. Don’t be disappointed….act quickly. (id:60490)
Royal LePage NRC Realty
8681 Dogwood Crescent
Niagara Falls, Ontario
Imagine your daily routine beginning with the backyard views of PICTURESQUE GREEN SPACE, ALONG WARREN WOODS TRAIL, with no rear neighbours to interrupt the view. This 3-bedroom, 2.5-bathroom freehold townhome has a thoughtfully designed open main floor plan. Sleek kitchen with UPGRADES & IMPROVEMENTS incl tile backsplash, chimney-style hood fan, & soft-close drawers. Attention to detail continues into dining area with MATCHING CUSTOM CABINETRY featuring bench, pantry cabinets, & wine rack! Natural light floods the space thru the sliding door, while elegant light fixtures add a touch of sophistication. Retreat to the primary bedrm, a true oasis of calm. ENSUITE is bathed in natural light thanks to a window & features a tile shower with a glass door & potlight. The CUSTOMIZED WALK-IN CLOSET has a built-in hamper! One of the bedrms has been cleverly transformed into a den with custom built-ins, offering a versatile space that can easily serve as a 3rd bedrm. Convenient 2nd floor laundry located across from a spacious closet. 2nd upstairs bathrm is a full 4-piece. FINISHING TOUCHES elevate this home, including a stylish french door, a retractable screen on the front door, California shutters on all main floor & upstairs windows, & zebra blinds on exterior glass doors. Step outside to this serene backyard “retreat” with a spacious DECK (+/- 20ft x 15ft 10in). Unwind or entertain family & friends in this charming space complete with GAZEBO, decorative river rock, some bamboo fencing, & VIEWS THAT ARE A BACKDROP OF FORESTRY & RAVINE. Inviting aggregate front walkway & driveway. Beautiful neighbourhood, nearby shopping, schools, parks including Heartland Forest, walking trails, & future location of new Niagara Falls Hospital. Enjoy easy access to the QEW & the many attractions in the Niagara region, including wineries, golf courses, shopping, & more! This is an exceptional townhome with STUNNING NATURAL VIEWS! (id:60490)
Royal LePage NRC Realty
20 Dumfries Street
Niagara-On-The-Lake, Ontario
The Village of Queenston is a cherished small community within the Town of Niagara-on-the-Lake, and where you will find this charming character home. Meticulously maintained as pride of ownership is evident everywhere you turn. Set on a beautifully landscaped and treed lot with an expansive covered back patio (34 x 8 ft) for entertaining. Steps away from the Niagara Parkway, hiking and bike trails and minutes from the Old Town and Niagara Falls. Located in the heart of wine country and world class restaurants and shops. Make sure to add this property to your search – you will not be disappointed (id:60490)
Royal LePage NRC Realty
4900 St Clair Avenue
Niagara Falls, Ontario
Charming 4-Bedroom Home in Downtown Niagara Falls! Welcome to 4900 St Clair Ave, a clean and spacious 4-bedroom, 1-bathroom home in the heart of Downtown Niagara Falls. With 1,170 sq. ft. of bright and inviting living space, this home boasts an abundance of natural light throughout. Situated directly across from a park, you’ll enjoy beautiful green views and a peaceful atmosphere while being just steps from the shops, restaurants, and amenities of the downtown and new university campus on Queen St. This home features a small, low-maintenance yard, a brand-new roof (2024), and a newer electrical panel, making it a solid choice for young families. Don’t miss out on this fantastic opportunity book your showing today! (id:60490)
Royal LePage NRC Realty

