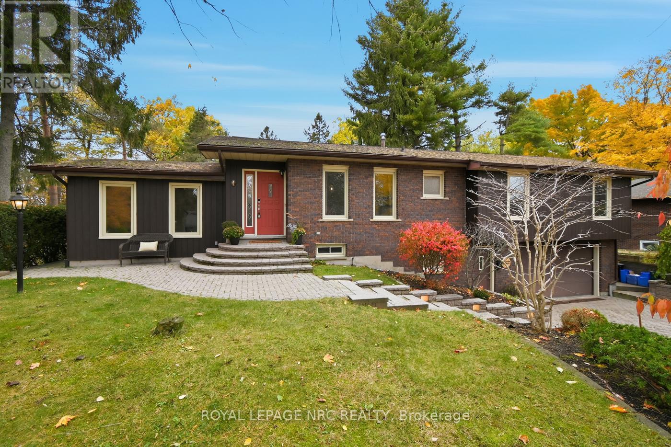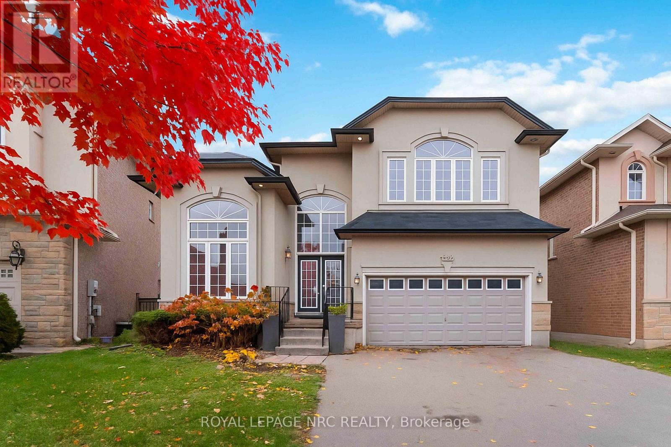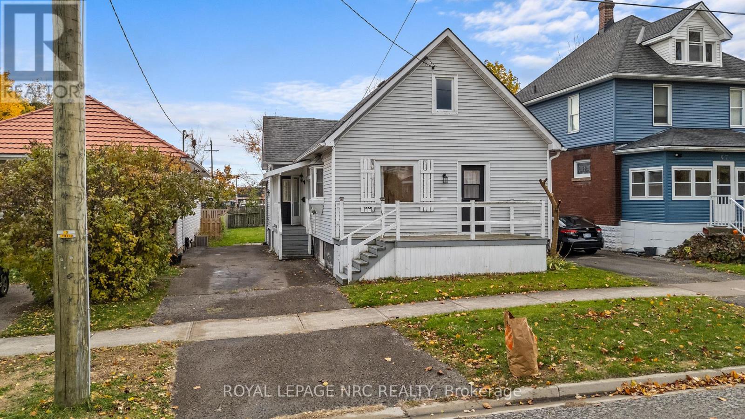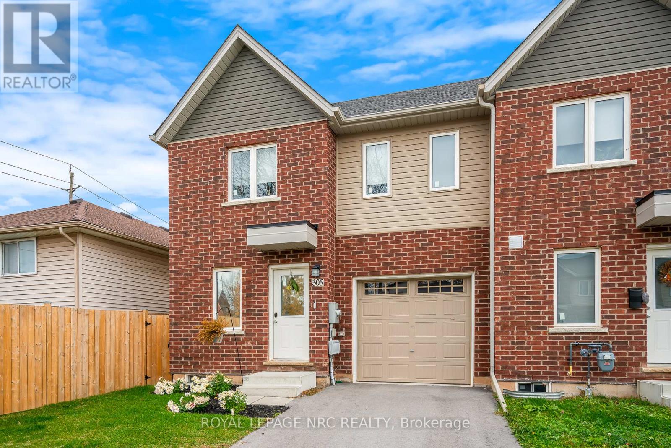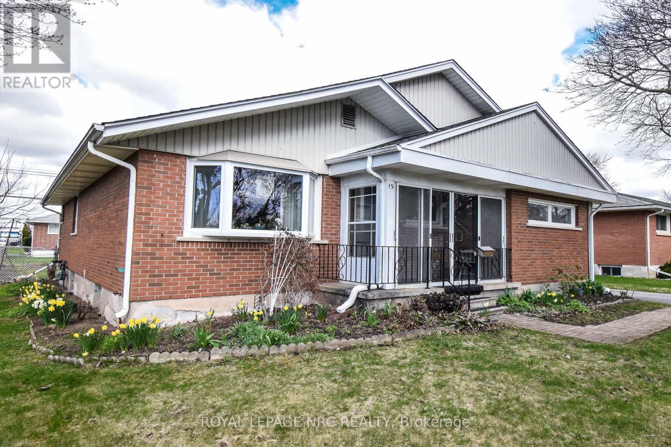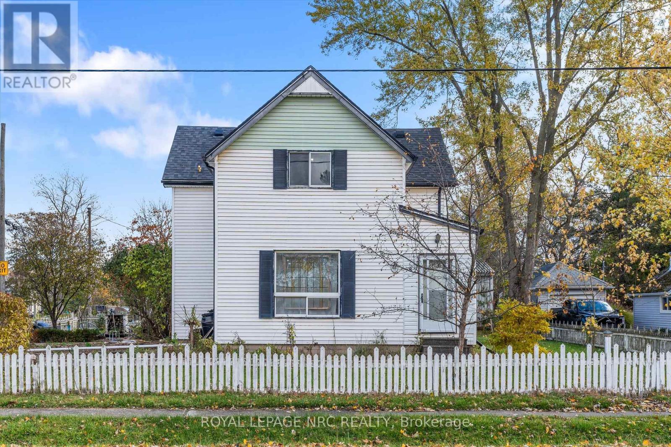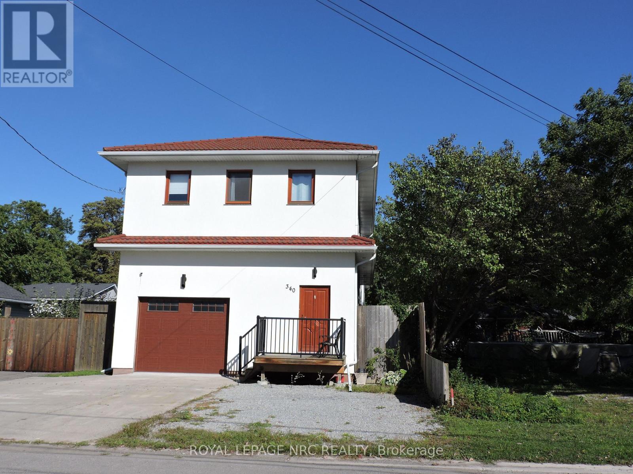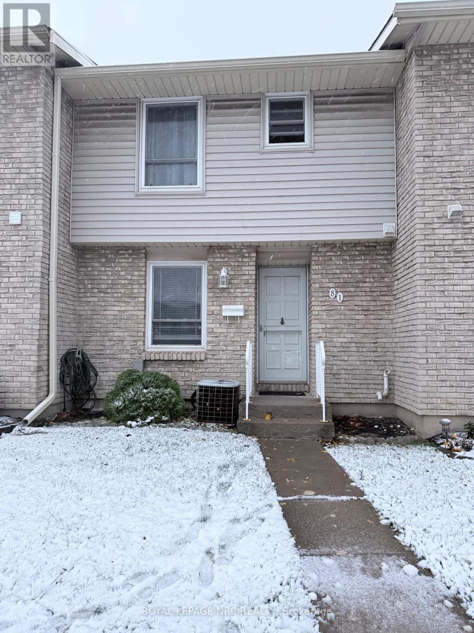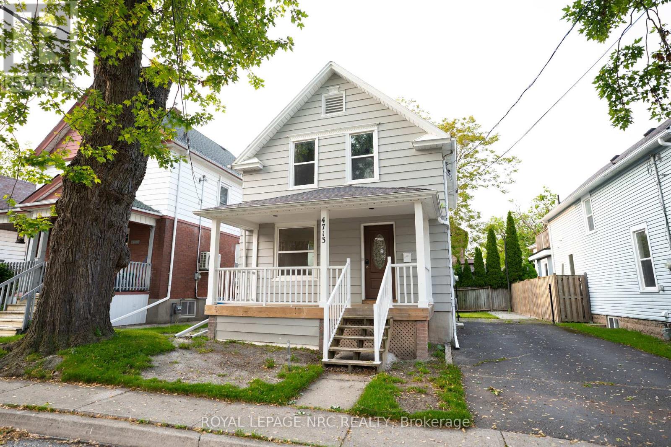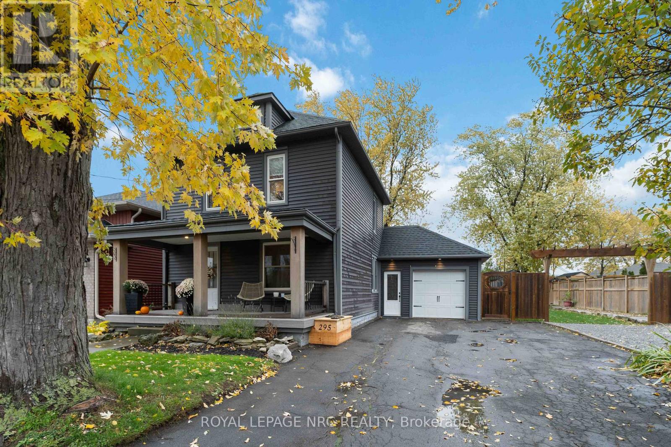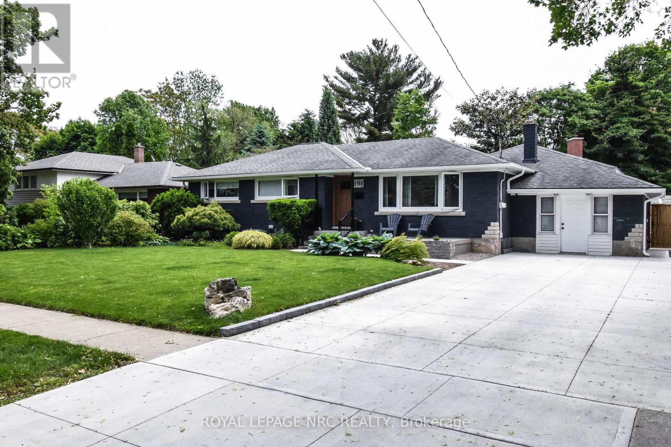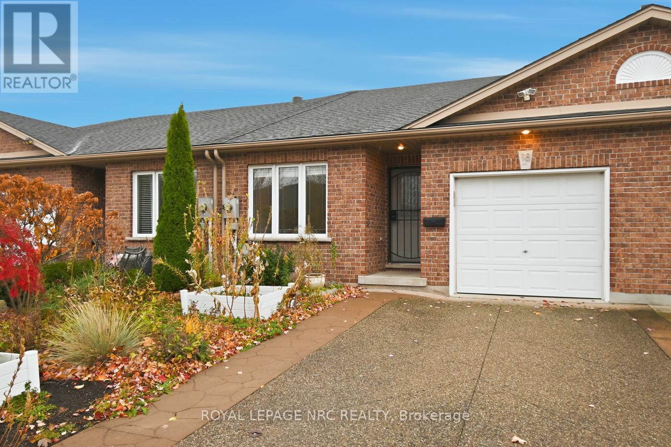LOADING
4 Cedar Street
Port Colborne, Ontario
There’s something special about life on Cedar Street. Tucked onto an oversized corner lot beneath a canopy of mature trees, this mid-century raised bungalow captures the charm of cottage living with the comfort of a modern family, year round home. Enjoy morning coffee on either of your private back decks, where dunes and tall pines form a natural windbreak and the air carries the scent of the lake. Evenings are best spent around the bonfire pit, listening to the waves crash while laughter mingles with the crackle of wood. Inside, vaulted cedar ceilings in both living and family rooms lend warmth and character. The updated bathroom features a deep soaker tub perfect for unwinding after long beach days, while the primary suite offers a private three-piece ensuite and walk-in closet. A gourmet kitchen with a six-burner Capitol Stove is the ultimate dream for the chef of the family. The basement provides flexible space currently set up with a gym or future office; an interior access to the double car garage and a 4 piece bathroom complete with double sinks & an oversized shower. Outside, three 10×12 cedar garden beds wait for your green thumb, and an enclosed patio with pergola and electrical hookup is ready for a future hot tub. Steps from Lake Erie, everyones favourite horses on Lakeshore Road and a short drive to Nickel Beach, this home offers the best of both worlds – tranquility by the water and quick access to every Port Colborne amenity. (id:60490)
Royal LePage NRC Realty
132 Oleary Drive
Hamilton, Ontario
Discover this stunning Landmart-built “Shakespeare” model offering over 3,380 sq. ft. of luxurious living space. Designed for comfort and style, this 4-bedroom, 3.5-bath home features elegant finishes, hardwood flooring, and a modern open-concept layout perfect for family living and entertaining.The main floor welcomes you with a spacious foyer, rich midnight-grey tile, and a gourmet kitchen featuring cream cabinetry with under-mount lighting, granite countertops, stainless steel appliances, a GE Monogram gas stove, and a large island with breakfast bar. Enjoy an open-concept living area with an electric fireplace and feature wall, a formal dining room, and a cozy den. The main-floor laundry and double garage with inside entry add convenience.Upstairs, the primary suite includes two walk-in closets with built-ins and a luxurious 5-piece ensuite with double sinks, a soaker tub, and an oversized shower. Three additional bedrooms include one with its own ensuite and vaulted ceiling.The unfinished basement with high ceilings and rough-in plumbing offers excellent storage and future potential. The pie-shaped, fenced lot provides privacy and ample outdoor space for family enjoyment.Located in a quiet, desirable neighbourhood, this elegant home combines timeless design with modern living – the perfect choice for those seeking upscale comfort and everyday convenience. (id:60490)
Royal LePage NRC Realty
45 Phipps Street
Fort Erie, Ontario
Welcome to 45 Phipps Street – a fully renovated 3-bedroom, 1-bath gem in the heart of Fort Erie that’s 100% move-in ready. Everything’s been updated, starting with the bright main floor featuring new laminate flooring, pot lights throughout, and a sharp new kitchen with stainless steel appliances and a breakfast island that’s just begging for morning coffee or a glass of wine after work. The entryway and bath feature elegant porcelain tile, while the washroom itself has been completely redone with a deep new tub, stylish fixtures, and a clean backsplash that actually looks like it belongs in this decade. Fresh drywall and upgraded insulation keep things quiet and efficient, and the newer windows (including in the basement) bring in plenty of natural light. There’s a newer gas furnace, central air, and a backyard deck ready for BBQ season. The separate side entrance gives you options – finish the basement for extra space, a home gym, or an in-law suite. Located in a peaceful spot just steps from the Niagara River, you’ll love the water views and the easy access to parks, trails, and everything Fort Erie has to offer. Whether you’re a first-time buyer, investor, or just tired of fixer-uppers, this home is clean, solid, and ready for you to move right in. (id:60490)
Royal LePage NRC Realty
305 Chaffey Street
Welland, Ontario
Beautiful End-Unit Townhome – Modern, Affordable, and Move-In Ready! This OWNER-OCCUPIED, FREEHOLD TOWNHOME is the perfect choice for budget-conscious buyers seeking the comfort of modern construction, stylish finishes, and low-maintenance living. The main floor features an inviting open-concept layout that seamlessly connects the kitchen, dining, and living areas – ideal for entertaining or relaxing at home. The primary bedroom is conveniently located on the main level and includes a 4-PIECE ENSUITE privelege bathroom for added comfort. Upstairs, you’ll find two spacious bedrooms and a second full 4-PIECE BATHROOM, providing plenty of room for family or guests. The unfinished basement offers a blank canvas for your future vision – with a rough-in for an additional bathroom, it’s ready for customization to suit your needs. The main floor laundry adds extra convenience, while the patio doors off the living room lead to a fully fenced backyard, offering the perfect spot for outdoor relaxation and privacy. Builder upgrades added during construction include – basement rough-in for future 3 piece bathroom, active wiring throughout basement, additional rear basement window for future bedroom, laminate flooring on stairs to 2nd level & 2nd level floor in lieu of standard carpet, tiled kitchen backsplash, seperate entrance to basement from foyer, dedicated wiring in garage for your EV charger, 2.0 ton air conditioner. TARION Warranty remains with the property to 2030. (id:60490)
Royal LePage NRC Realty
13 Westmount Crescent
Welland, Ontario
Well cared for 3+1 bedroom large 1489 square foot brick bungalow in prime north end area of Welland. This home features a professionally added large family room addition (2010) with gas fireplace and skylight leading into a bright sun room also adding to the beauty of this home. Formal living room, spacious kitchen with dining room, 2 baths, central air. Basement finished with large rec room, 4rth bedroom and 3 piece bath. Updated 100 amp electrical breaker panel. Flexible closing and ready for the next lucky owner to add their personal touches. Good potential for a main floor in law suite with proper renos or at home office. Excellent location close to all amenities. (id:60490)
Royal LePage NRC Realty
66 South Street N
Thorold, Ontario
Welcome to 66 South St N! This charming 4 bedroom, 1.5 bathroom, 2 storey home on a desirable corner lot is bursting with character and potential! Featuring a detached 28′ x 26′ double-car garage with power and two welding plugs-perfect for the project enthusiast or hobbyist-plus a 200-amp electrical service in the home, this property has both charm and practicality. Enjoy a full white picket-fenced yard, spacious layout, and endless opportunities to make it your own. Conveniently located just minutes from the QEW, local shopping, and the Welland Canal and directly across from a beautiful park, this home offers the perfect blend of location, charm, and potential. (id:60490)
Royal LePage NRC Realty
340 Oxford Avenue
Fort Erie, Ontario
This 3 bedrooms, 3 bathrooms, custom built, energy efficient home is a short walk to the best beach on Lake Erie and all the exciting amenities that you can enjoy in Crystal Beach. The main floor offers an open concept living area with 9 ft ceiling, modern kitchen with stainless steel appliances and center island, a pantry, gas fire place, and access to a fenced back yard, where you can entertain all summer. The second floor is complete with a spacious loft with Juliet balcony, a master bedroom with large walk in closet and an 8 piece ensuite; two more good size bedrooms, a bathroom and a linen closet. High end finishing includes granite counter tops, European solid wood doors and windows, lots of tiles, metal roof and Riobel faucets. The full basement is unfinished; above ground windows let plenty of natural light in, and the back up sump pump provides peace of mind. (id:60490)
Royal LePage NRC Realty
81 – 242 Lakeport Road
St. Catharines, Ontario
Bright, updated 3-bed/2-bath condo townhome in North St. Catharines-moments to Port Dalhousie and the lake. The main level blends a sleek kitchen with a handy pass-through, a dedicated dining area, and a sunken living room that walks out to a private, low-maintenance patio-great for coffee, kids, or a quiet evening. Upstairs you’ll find three comfortable bedrooms and a full bath. The lower level is partially finished, unfinished area includes laundry and storage. One exclusive parking space sits right out front; central air and water are included with the rent, and the community is pet-friendly (with restrictions). Life here is easy: Lakeside Park Beach and the Port Dalhousie waterfront are a quick hop for sand, sunsets, and the carousel; buses on the Lake St./Lakeport corridor connect you to downtown and beyond; and Fairview Mall covers everyday errands in one stop. Need to commute? The QEW is close by, linking you across Niagara and to the GTA. Come see why this pocket of St. Catharines is so sought-after. Neighbourhood call-outs:-Lakeside Park Beach & Port Dalhousie boardwalk, carousel, playgrounds, volleyball, and Waterfront Trail connections at 1 Lakeport Rd.-Niagara Region Transit routes on the Lake St.-Port Dalhousie corridor.-Fairview Mall (50+ stores including everyday shopping and services).-Quick access to the QEW, the 400-series link between Toronto, Niagara, and Buffalo. (id:60490)
Royal LePage NRC Realty
4713 Cookman Crescent
Niagara Falls, Ontario
This Lovely Fully Renovated Home is nestled in a Family Friendly neighbourhood just steps from Clifton Hill and The Falls. Walk to the Falls, restaurants & major entertainment such as Casino Niagara, Falls View Casino Resort, Fallsview Indoor WaterPark & Hard Rock Cafe; Close To Niagara Centre For The Arts, Bond School Of Music & Niagara General Hospital. New Windows, Flooring & All Appliances. Many job opportunities in this Tourist Area. 2 vehicle parking spaces, great backyard, and front porch.This Home would be perfect for a First Time Home Buyer or an Investor looking to add a Property to their Rental Portfolio. (id:60490)
Royal LePage NRC Realty
295 Humboldt Parkway
Port Colborne, Ontario
This 3-bedroom, 2 bathroom home has been thoughtfully updated throughout while maintaining its’ charm. The main floor is bright and inviting, providing an open feel to a spacious living room and dining room. The primary bedroom has been outfitted with two closets. Be sure to open the bookcase in the one bedroom as it provides access to the walk up attic which is great for storage or could be finished as extra living space. Situated on an oversized lot, the property offers abundant outdoor space for recreation, gardening, or future projects. Two driveways provide ample parking and convenience. The detached he/she shed is fully equipped with electrical service and a pellet stove offering a versatile space for a workshop, studio, or private retreat. The yard has received landscaping updates including new fence, fire pit and concrete patios. The attached garage is insulated with a 220 volt outlet.Many updates in the past 10 years include, siding, windows, roof, and AC.This home is conveniently located close to schools, parks and shopping. (id:60490)
Royal LePage NRC Realty
191 Dalhousie Avenue
St. Catharines, Ontario
Beautifully updated bungalow located in the heart of Port Dalhousie. Take a short walk to the beach and enjoy the quaint shops and restaurants, the waterfront trail, Lakeside Park and the famous Carousel. Located in a family friendly neighbourhood within walking distance to parks and schools. When not enjoying all that Port Dalhousie proper has to offer, you can enjoy the hot summer days in your very own backyard oasis. This stunning property is 183ft deep and features extensive landscaping and a separately fenced 18 x 36 inground pool surrounded by decking and artificial turf. The expansive 3+1 bed, 3 bath bungalow boats over 2000 sq ft of above ground living space plus a fully finished lower level. Step inside the front door to a welcoming foyer and large living room area. From the living room you will be impressed with the updated kitchen with eating area, ample cabinetry and granite countertops. An addition off of the kitchen includes a spacious family room with an office nook and w/b fireplace. The wall to wall windows allow for natural light to flow in and show off a panoramic view of the yard. The main floor mudroom/laundry is a convenient place to drop your coats and boots without having to drag them through the house. A 2pc powder room and flex room can also be found here. The flex room is currently used as storage but could be used as a home office and has direct access to the exterior. The main floor also includes an updated 4 pc bathroom and 3 bedrooms. The primary suite makes for a wonderful adult retreat with a large walk in closet and patio doors to a private deck. That’s not all….the lower lever adds additional living space with an updated 3 pc bath, 4thbed and huge rec room (2022). Plenty of space for everyone. This home has had countless updates over the past 3 years including Furnace/AC(21), some windows(22), eaves, soffit, pool heater and salt cell, front porch and railing (23), pool liner (22), concrete driveway (24), fence and more. (id:60490)
Royal LePage NRC Realty
18 Bluegrass Crescent
St. Catharines, Ontario
Do you appreciate access to popular amenities like local schools, trending restaurants, and important business locations? 18 Bluegrass Crescent provides you with all this and more in the heart of St. Catharines, featuring 2 bedrooms, a spacious great room, and an expansive basement recreational area for all your at-home needs! Whether you prefer time spent on the back porch on your barbecue during the summer heat, or prefer a cozy evening indoors watching your favourite sports or films, this property gives everyone from the first-time homebuyer to the down-sizer the perfect opportunity to settle into their favourite future neighbourhood at 18 Bluegrass Crescent! (id:60490)
Royal LePage NRC Realty

