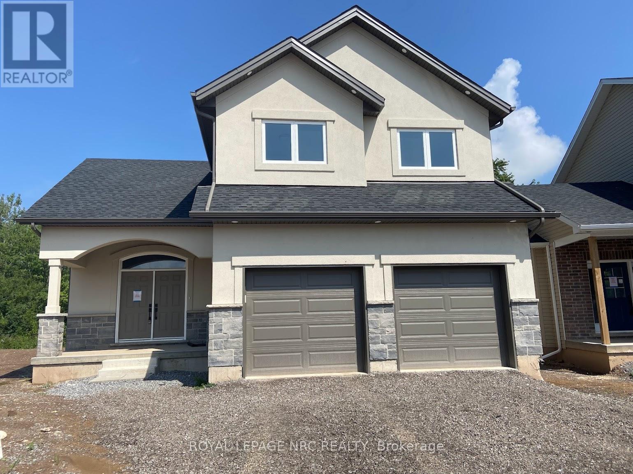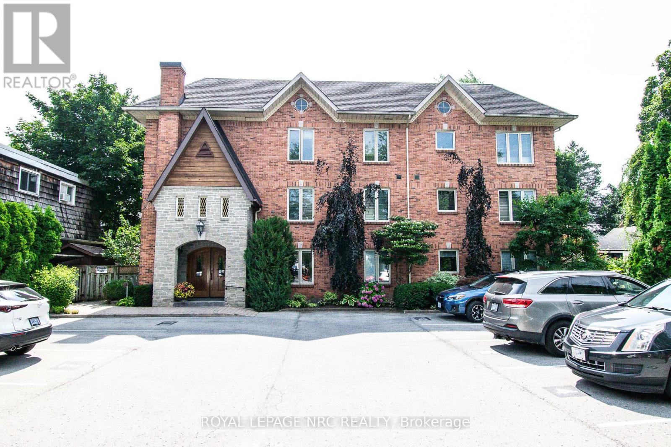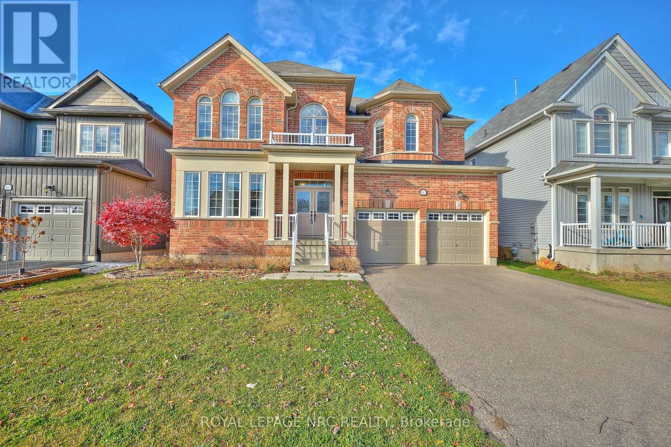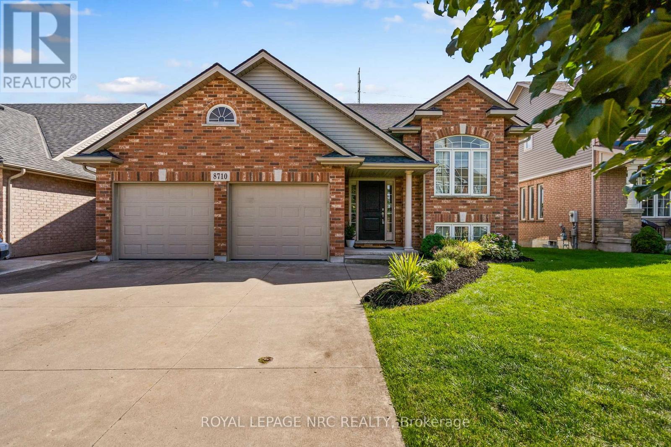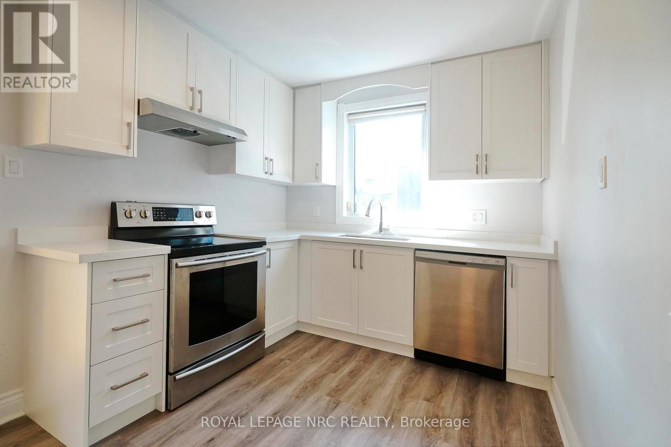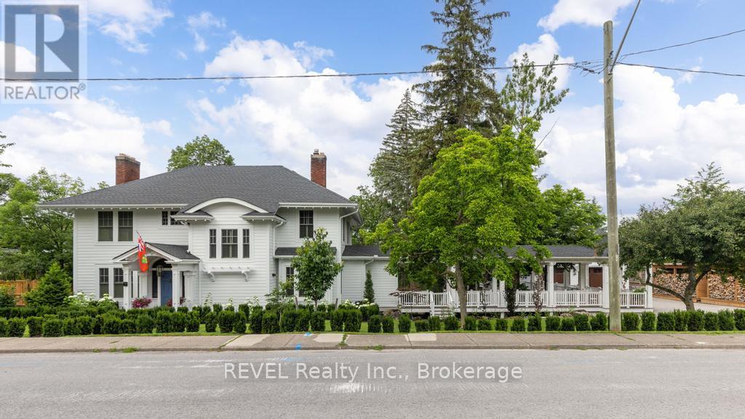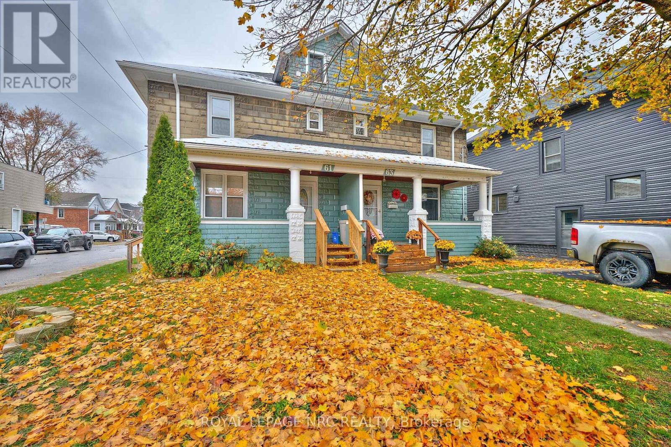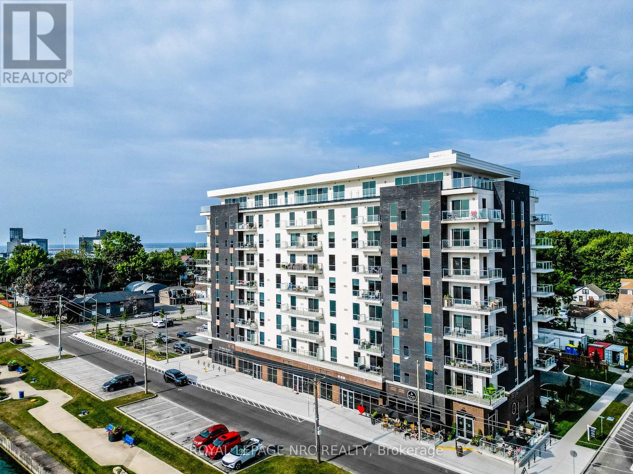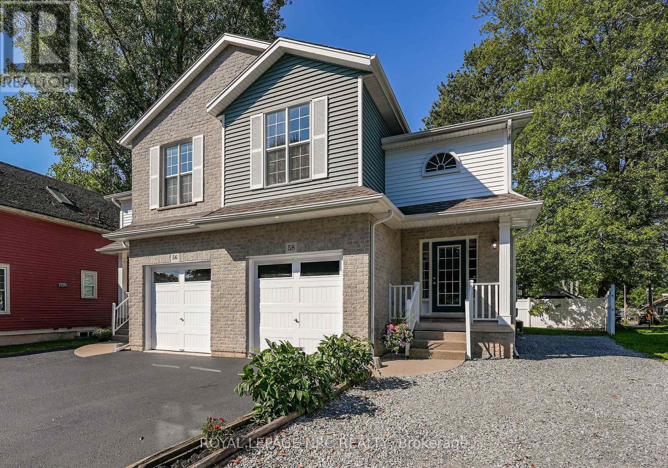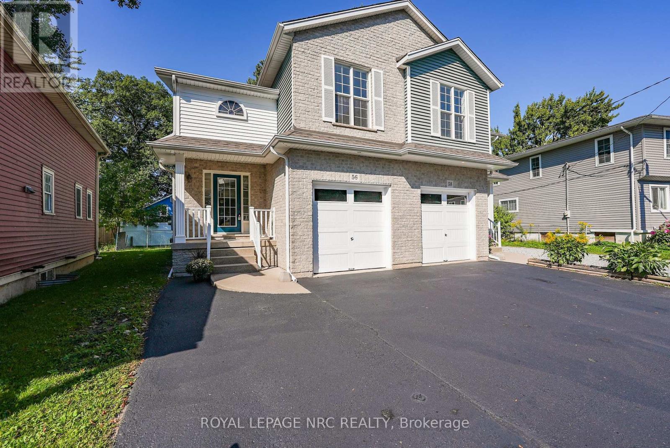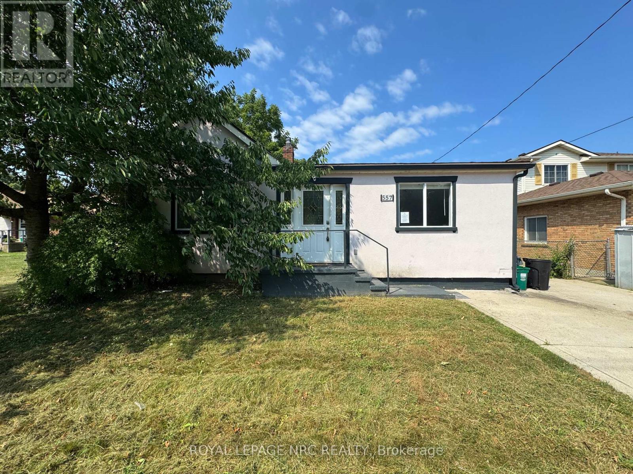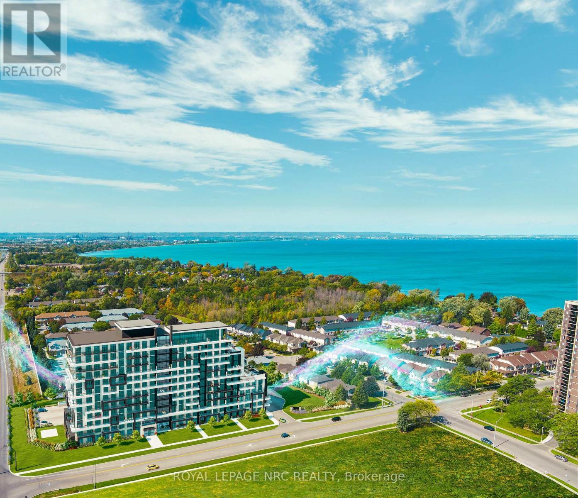LOADING
3355 Willguard Court
Niagara Falls, Ontario
Newly built in 2023, cul-de-sac location in Chippawa. 2-storey home with 3 bedrooms, 2 1/2 bath including master ensuite and w-i closet. Double garage. Basement unfinished. Vinyl Plank flooring throughout. Room sizes only approximate. (id:60490)
Royal LePage NRC Realty
303 – 55 Main Street
St. Catharines, Ontario
Stunning waterfront views from this elegant condo located in the heart of Port Dalhousie. Just steps away from the historic carousel and Lakeside Park. Walk along the pier and enjoy the many quaint restaurants and shops along the waterway. Take in the peaceful views of Martindale Pond from your open air balcony. Enjoy some shade with motorized awnings included. Located on the top floor with one of the best views in the building. This classy 2 bedroom, two bathroom unit has been extensively renovated over the last few years. Inside you will find high end finishes throughout this nearly 1400 sq ft unit. Recent upgrades include a gorgeous kitchen with expansive quarts counter tops and wall to wall custom cabinetry.(2024) The stainless steel appliances and eat in area with water views complete this gourmet kitchen. The open concept living/dining room are spacious and lovely for entertaining. The new feature wall gives added character and charm to the space. The primary suite includes a walk in closet and picturesque views as well as a large, updated 5 pc spa like ensuite with a freestanding tub, glass shower and double vanity. Enjoy the convenience of in suite laundry and an additional bedroom that could be used as a den or office. The main bathroom was fully renovated in 2025. If you are looking to simplify life while experiencing the beauty of Port Dalhousie and breathtaking views from almost every window, look no further. Turn key and ready for you. This building also offers one parking spot, a large storage locker and a common gathering room, workout room and sauna. (id:60490)
Royal LePage NRC Realty
9367 Emerald Avenue
Niagara Falls, Ontario
Available immediately. This stunning 4 bedroom, 3.5 bathroom home located in the highly sought-after Lyons Creek community. Offering over 3200 sq ft of exceptional space with formal living room and dining room, bright eat-in kitchen, complete with an island and ample cabinetry and main floor family room. Upstairs you’ll find the spacious primary bedroom features a luxurious 5-piece ensuite and an enormous walk-in closet & the second and third bedrooms are connected by a convenient Jack & Jill bathroom and both contain walk-in closet. The fourth bedroom with a generous sized walk-in closet & 4 pc ensuite offers even more versatility. Other great features include 9′ ceilings on the main floor, roughed-in central vac, main floor laundry, unfinished basement & fenced in back yard w/patio & pergola. A small area is blocked off for landlord storage. Located in a family-friendly neighbourhood close to schools, parks, Niagara River, marina & a short 5 min drive to the Falls as well as the new future hospital, this home truly has it all. Looking for a single family, not groups of people & no smoking or vaping permitted. First & last month rent required as well as full credit report, job letter & references. Utilities extra. (id:60490)
Royal LePage NRC Realty
8710 Milomir Street
Niagara Falls, Ontario
Grab your wish list and get ready to start checking things off, because 8710 Milomir Street has it all! This raised bungalow feels instantly welcoming with open living spaces, sun-filled rooms, and a layout that keeps family life flowing with ease. Lovingly maintained by the original owners, this home was designed to feel both solid and spacious. From the street, the home greets you with great curb appeal, a low-maintenance front yard, a double garage, and a 4-car driveway. Step inside to a foyer with a double closet and direct access to the garage, making day-to-day living easy. The main floor opens into a generous living room and just beyond, the kitchen offers ample cabinetry, a central island, and stainless steel appliances. It opens into the dining area, which can easily fit a family table, making it the heart of the home for holidays, birthdays, and everything in between. Rounding out this floor are a 4-piece bathroom and 3 generous bedrooms with double closets, including a large primary bedroom with its own 3-piece ensuite. Thoughtful details throughout include vaulted ceilings, oak hardwood floors, ample storage, and natural light in every room. The lower level is a blank canvas full of potential. With 9ft ceilings, large windows, roughed-in plumbing, and access from both inside the home and the garage, its ready to become whatever you need it to be, whether that’s an in-law suite, a rec room, a home gym, or an office. Off the dining room, sliding doors lead to a covered back deck that overlooks the fenced yard. With no rear neighbours, it’s a private space with room to play, garden, or simply relax. A concrete pad is already in place, ready for a future shed. The location only adds to the appeal with family-friendly streets, Kalar Sports Park and the Niagara United Soccer Club around the corner, great schools on the bus route, and nearby amenities. At 8710 Milomir Street, the wish list isn’t just checked; it’s complete. (id:60490)
Royal LePage NRC Realty
27 Barton Street
St. Catharines, Ontario
Located in the desirable Grapeview area near shopping, hospital, QEW and great schools, this 2 bedroom charming bungalow offers potential for a third bedroom and family room in the lower level . Updated 3 Pc bath, newer furnace and central air in 2019, shingles replaced in 2019. Sunny south facing private fenced in rear yard !Sunny spacious three season Sunroom overlooks the gardens and covered gazebo and has plenty of space for dining and family living. Hardwood flooring with spacious eat in kitchen. Simply charming and ready for occupancy! (id:60490)
Royal LePage NRC Realty
50 Hillcrest Avenue
St. Catharines, Ontario
WELCOME TO YOUR LUXURY DREAM HOME IN NIAGARA! Stunning, private and exclusive Family Estate ,set on fully fenced 2 acres in the heart of the City, has been beautifully updated throughout. Designed and built by Custom Builder Pym & Cooper PLUS rarely offered new Carriage House with 4 pad heated garage and lrg 2nd floor apartment w/ open design and soaring vaulted ceiling. This outstanding property is set on a beautiful sprawling ravine lot, with breathtaking nature and WATER views, your own private walking trails. Nestled amongst an enclave of Executive homes, backing onto 12 Mile Creek on prestigious Hillcrest Avenue, featuring the highest quality craftmanship, exceptional millwork and luxurious design details. No expense has been spared! Main house with beautiful entry, large foyer and dramatic staircase, custom Chef’s gourmet Kitchen w/high end appl’s, w-i pantry, quartz. Formal Livingroom w/ custom cabinets, fireplace, white oak flooring thruout, custom lighting,French drs, Office with f.p., lrg Dining rm w/custom bookshelves, wet bar, wall to wall windows overlooking spectacular water views, i.g. heated pool, scenic nature. 4 lrg bedrooms including Primary suite with spa like ensuite, f.p, w/o to private balcony. 3rd floor Loft with pine vaulted ceiling. Impressive fin. LL w/ Recrm, f.p., walkout, wine cellar, 3 pc bath, and plenty of storage. Carriage House heated garage w/ kitchenette, powder rm, f.p., walkout to large patio. 2nd floor of Carriage House features large open Greatrm, full kitchen, large bedroom, 3 pc. bath, laundry and storage. This setting is irreplaceable and only steps to the City’s vibrant downtown, St. Catharines Golf Club, Montebello Park, PAC, Meridian Arena. Close to major highways, Ridley College, Brock U, Niagara Wine Region, Hospital, scenic parks, hiking and cycling trails, major airports. Perfect for family living and entertaining. Live your dream! See virtual tour and Supplemental documents for more information/ floor plans. (id:60490)
Mcgarr Realty Corp
Royal LePage NRC Realty
Revel Realty Inc.
61 York Street
St. Catharines, Ontario
Extensively renovated semi-detached home, ingeniously converted into two high-efficiency, separate dwelling units. Designed for the owner-occupier who wants to live in comfort while generating rental income, the entire property has undergone a significant structural and energy retrofit. Electrical service is upgraded to 200 amp with both units separately wired (ESA permit) on dedicated 100 amp breaker panel (ESA permit). Two layers of 5/8 drywall plus safe-and-sound creating a robust fire and sound separation between the two units. Detailed breakdown of renovations and drawings available upon request. Inclusions: 2 Refrigerators, 2 Stoves, 1 Microwave, 2 Washing Machines and Dryers (id:60490)
Royal LePage NRC Realty
204 – 118 West Street
Port Colborne, Ontario
Welcome to 118 West St, Unit 204 – “The Pearl.” This stunning two-bedroom, two-bathroom suite is located in the beautiful South Port Condos and sits perfectly along the Welland Canal at the mouth of Lake Erie. Offering 1,103 sq. ft. of modern living space, this bright second-floor (first level of living) unit features a private balcony, brand-new stainless steel appliances, in-suite laundry, two parking spaces, and a storage locker. With only 72 units, residents enjoy a boutique-style community surrounded by waterfront views, walking trails, and all the charm of downtown Port Colborne. Amenities include a fitness room, a party room with a community BBQ area, and a café conveniently located on the main floor. The best part? Unit 204 is ideally situated between the stairs and elevator, making it effortless to come and go. Watch cruise ships pass by, take in summer fun at Canal Days, and explore local shops and restaurants – all just a 40-minute scenic drive to the Peace Bridge. The Pearl at South Port blends modern luxury with small-town coastal living at its finest. (id:60490)
Royal LePage NRC Realty
58 Queens Circle
Fort Erie, Ontario
SMART LIVING, SMARTER PRICE. Just a short walk from the sun-drenched BEACHES OF LAKE ERIE, local restaurants & charming shops, this +/- 1938 sq ft semi-detached home is tucked away on a circle with a park-like setting at its center – this home can be your gateway to the vibrant Crystal Beach community. Inside, the OPEN CONCEPT LAYOUT is designed for easy living and entertaining. The main floor features an foyer that creates an immediate sense of space with views of the open wooden bannister staircase. The main space has a spacious great room, dining area, and a well laid out kitchen with a peninsula which includes a breakfast bar, ideal for casual meals or your morning coffee. The SLIDING PATIO DOOR off the great room leads to a private back porch, ideal for unwinding after a day at the beach. Convenient main floor 2 piece bathroom. Upstairs, you’ll find three spacious bedrooms, all with generous closet space, providing plenty of room for family and guests. The primary bedroom boasts an oversized WALK-IN CLOSET. Upstairs laundry room and two full bathrooms on this level as well. RECENT UPDATES include new carpeting on the stairs and in all bedrooms, fresh paint throughout, and new central air unit (2025), furnace updated in 2020 and exterior front railings in 2024. Simply settle in and start enjoying the relaxed pace of Crystal Beach living (id:60490)
Royal LePage NRC Realty
56 Queens Circle
Fort Erie, Ontario
Be in for the holidays! SO MUCH SPACE, AT AN AFFORDABLE PRICE – WALK TO THE BEACH! Parkette across the street. Spacious semi-detached home, situated just a short stroll from beautiful sandy beaches of Lake Erie, renowned restaurants and charming shops. Built in 2006, this +/- 1935 sq ft two storey has 3 bedrooms up + 2.5 bathrooms. Step inside and be greeted by a bright foyer with views of an open wood banister and a soaring ceiling that extends to the second floor, creating an immediate sense of spaciousness. The open-concept main level is ideal for both everyday living and entertaining, seamlessly connecting the generous great room, dining area, and a well-appointed kitchen. The kitchen has a convenient peninsula with a breakfast bar, ideal for casual meals or morning coffee. From the great room, a sliding patio door opens onto a back concrete porch, offering views of the backyard. Upstairs, you’ll find three generously sized bedrooms, providing ample space for family or guests. The primary bedroom features an good-sized 8’6″ x 7’4″ walk-in closet. The upper level also includes two full bathrooms: a three-piece and a four-piece, while a convenient two-piece powder room is located on the main floor. Enjoy the comfort of new carpeting on the stairs and in all bedrooms, along with a fresh, new coat of paint throughout the inside of this home. Furnace was replaced in December 2022 and upgraded front railings in 2024. Every day that you step out of this home you will see the park-like setting that forms the heart of the street’s circle. This home may be just what you are looking for! (id:60490)
Royal LePage NRC Realty
557 Geneva Street
St. Catharines, Ontario
Welcome to 557 Geneva Street. This bungalow can be used as a single family home or multi-family rental (main floor unit and lower unit) an is a perfect opportunity for savvy investors or a family looking for a great in-law setup. Step inside the main floor unit to find solid surface floors, a massive updated eat-in kitchen, formal living room a four piece bathroom and 3 bedrooms (1 bedroom features laundry hookups). The basement unit of the home is also accessible via a separate entrance and offers one bedroom, one three piece bathroom, a den area, eat-in kitchen and a spacious living room. The massive fenced backyard includes a patio space, shed and offers plenty of room for the kids and pets to enjoy. Being located on Geneva street means all amenities are only moments away. Schools, shopping, the 406 and even Lake Ontario are nearby. (id:60490)
Royal LePage NRC Realty
921 – 461 Green Road
Hamilton, Ontario
Available for rent mid January 2026! Here’s your chance to be one of the first to experience a great lifestyle at the new modern Muse Lakeview Condominiums in Stoney Creek! This 1 bedroom, 1 bathroom unit is packed with upgrades including luxury vinyl plank flooring throughout, pot lights, quartz counter tops in the kitchen and bathroom,100 cm uppers in the kitchen as well as a large kitchen island to name a few. Other great features include 9′ ceilings, tons of kitchen cabinet space, 7 pc appliance package, in-suite laundry and a nice sized balcony to relax on. Includes 1 underground parking space, and 1 locker. First & last month rent deposit, credit report, job letter & rental application required. Enjoy lakeside living close to the new GO Station, Confederation Park, Van Wagners Beach, trails, shopping, dining, and highway access. Residents have access to stunning art-inspired amenities: a 6th floor BBQ terrace, chefs kitchen lounge, art studio, media room, pet spa, and more. Smart home features include app-based climate control, security, energy tracking and digital access. Don’t miss out on this amazing opportunity to live in this new, modern, sought after Muse Condos! (id:60490)
Royal LePage NRC Realty

