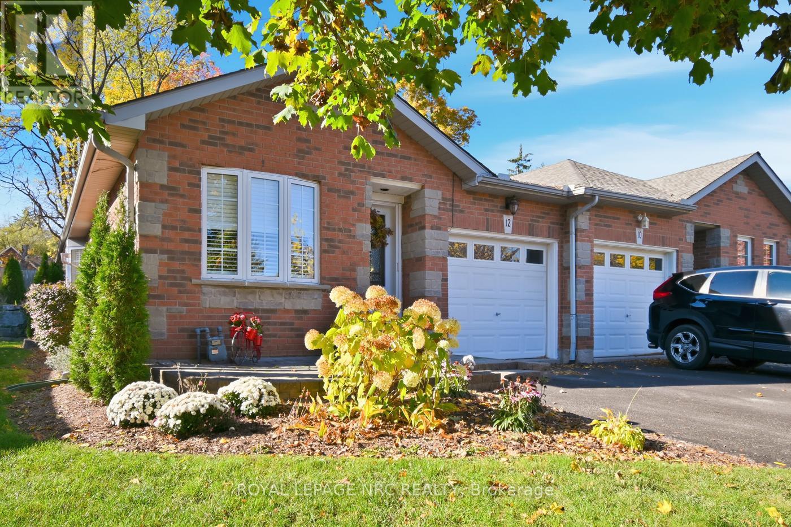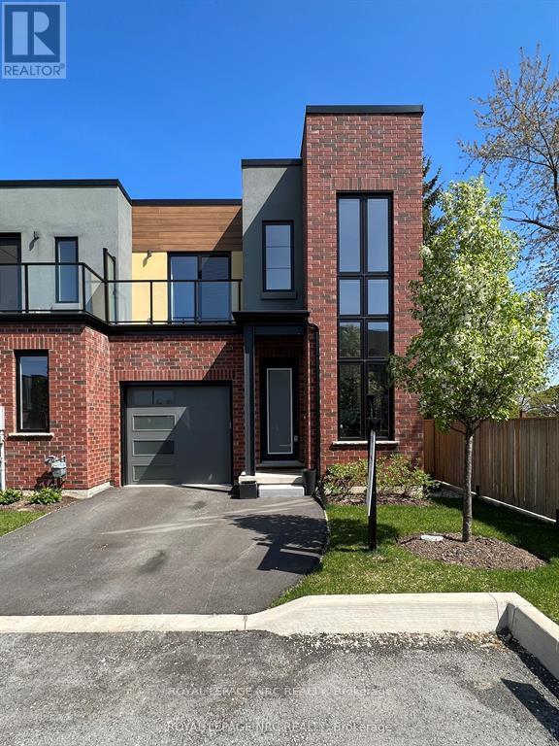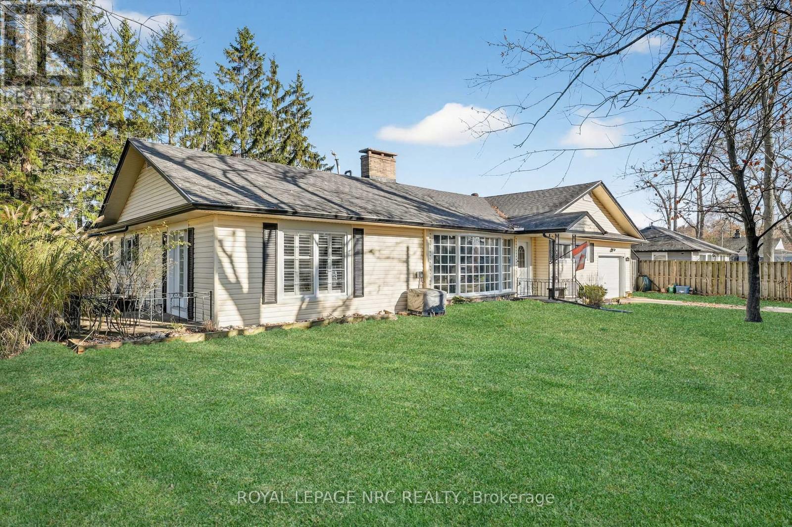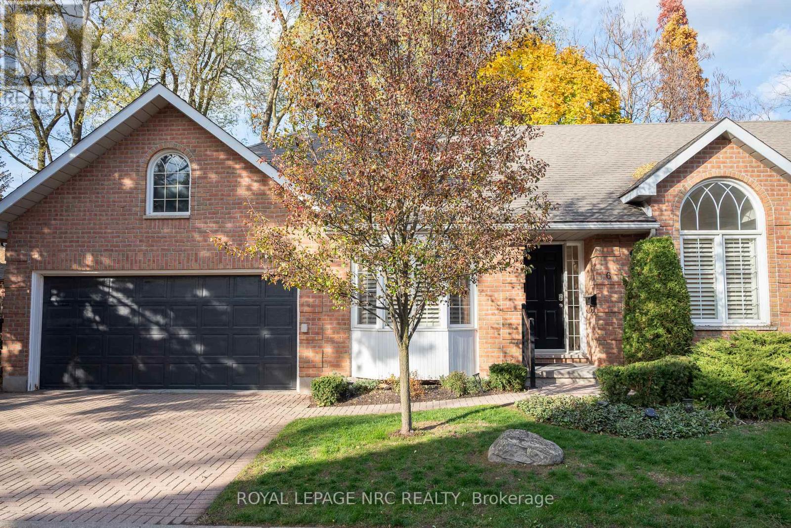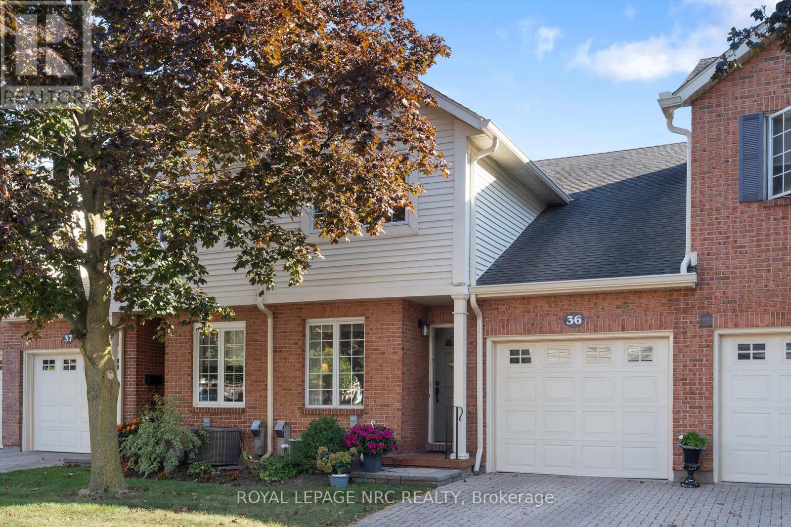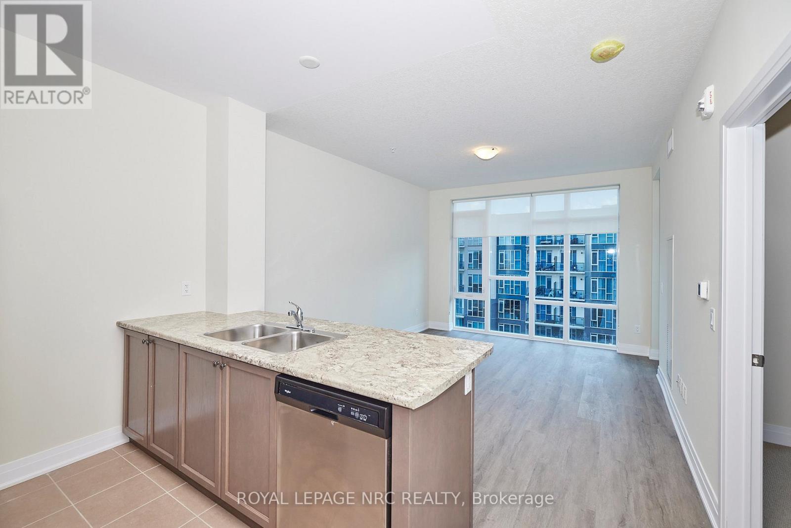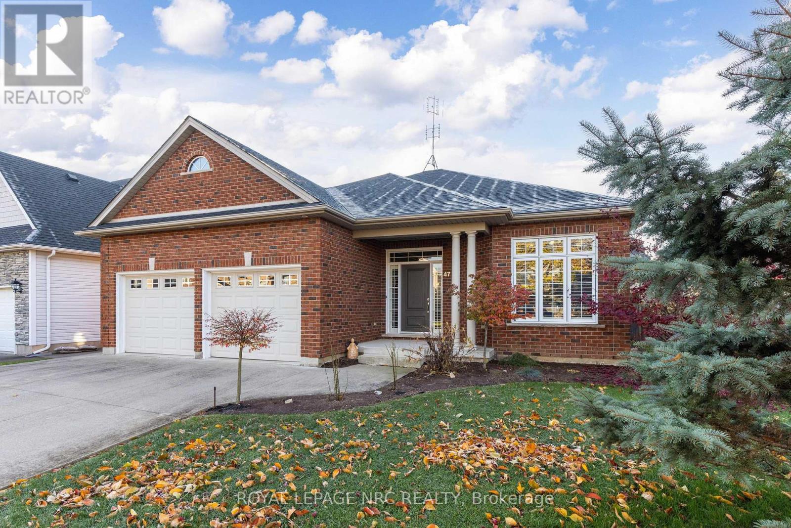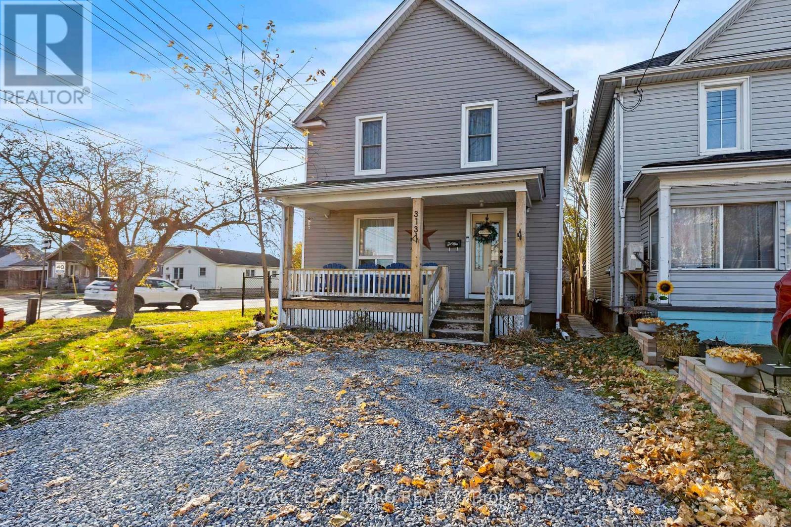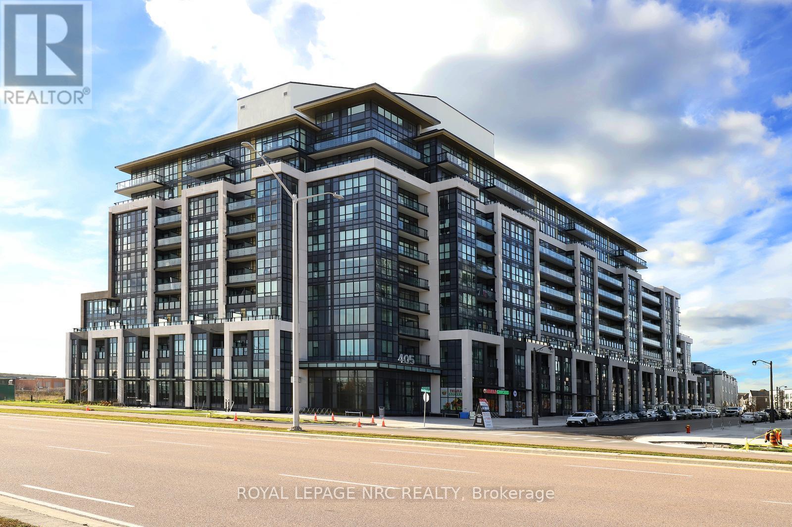LOADING
12 Kinsman Court
Pelham, Ontario
This super popular sweet location in Fonthill is tucked away but ever so central to our great little town. Minutes away from the Thursday night concert series at Peace Park in the summer. Get groceries, go to Shoppers, Timmie’s and the beautiful Meridian Centre in less than 5 minutes. This spacious end unit in freehold. That means no fees! There’s interior access from the garage to keep you out of the elements. Open concept main floor design is perfect for your larger furniture. There’s plenty of space for a dining room set as well as living room area. The kitchen has plenty of cupboards plus a super breakfast bar. If you need office space or a second main floor bedroom. The lower level adds double the living space and is beautifully finished. Find yourself with guests visiting for the holidays? They’ll have their own dedicated bathroom and living space in this lower level. Maybe you need room for crafting or other hobbies? This design might look small but there’s space galore!! (id:60490)
Royal LePage NRC Realty
13 – 1465 Station Street
Pelham, Ontario
Life is easy at the Fonthill Yards! Known as the David model, this 2 bedroom, 3 bathroom condo townhouse offers you a stunning modern design with all the amenities you have been dreaming of. Located at the back of the Fonthill Yards site, you can enjoy a nice quiet setting inside and out. The main floor offers stunning 10 foot and 20 foot ceilings, gleaming hardwood floors, a spacious foyer that is absolutely filled with natural light, a 2 piece bathroom, mudroom, pantry, a spacious living room, dining room and a stunning gourmet kitchen with quartz counters, a custom designed bar cabinet, stainless steel appliances and gorgeous LED light fixtures & pot lights. Remote controlled blinds make it easy to create privacy in the evenings. Travel upstairs to find 9′ ceilings, the serene primary bedroom with a private spa inspired ensuite bathroom & walk in closet, 2nd level laundry and a large second bedroom with it’s own ensuite. Both bedrooms feature large sliding doors leading out to their own balconies. The unfinished basement is currently being used as a home gym and would be a great space for a third bedroom, rec room and another bathroom (3pc rough in). Enjoy a beverage with friends and family on the covered backyard patio while the kids enjoy playing on the lawn. Parking for 2 vehicles between the driveway and attached garage. Only steps away from downtown Fonthill shopping & restaurants, the new Meridian Community Center, St Alexander Elementary school, the Steve Bauer Trail and so much more. Across the street from Sobeys & the LCBO. A few minutes drive away from world class golf and incredible farmers markets. Easy access to the QEW via Highway 20. If you have been after an incredible Fonthill location but have been longing for something with modern design then this is the condo for you! (id:60490)
Royal LePage NRC Realty
3208 Young Avenue
Fort Erie, Ontario
Welcome to 3208 Young Avenue, a charming bungalow in Thunder Bay Ridgeway that combines privacy with convenience. Located just a short walk to public beach access and a quick bike ride to downtown Ridgeway, this address places you moments from local restaurants, shops, schools, and a short drive to Crystal Beach. The property sits on an impressive 105′ x 125′ fully treed and fenced lot, offering a quiet, secluded setting that’s becoming harder to find. Inside, the home provides just under 2,000 sq. ft. of spacious, comfortable main-floor living. You’re welcomed by a warm family room featuring wood accents, hardwood floors, and a WETT-certified wood-burning fireplace, setting the tone for cozy evenings or relaxed gatherings. A separate living room adds valuable flexibility-ideal for families, hosting, or creating a dedicated work or recreation space. The main level flows into a formal dining room, a generously sized kitchen, and a bright sunroom/mudroom that enhances everyday functionality. With three well-sized bedrooms and 1.5 bathrooms, the home offers a practical layout suited for a variety of buyers. An attached one-car garage provides sheltered parking and storage. Recent improvements include an updated bathroom with a new vanity, toilet, and tub with a five-piece surround, along with new sump components and gutter guards for added peace of mind. This property offers strong potential to tailor the home to your style while enjoying a highly desirable Ridgeway location. Quick closing available. (id:60490)
Royal LePage NRC Realty
6 – 4667 Portage Road
Niagara Falls, Ontario
Bright Bungalow Condo with Double Garage in North-End Niagara Falls. Freshly painted with large windows and California shutters. Features spacious living and dining areas, kitchen with walkout to new wood deck, and second living space with gas fireplace and built-ins. Main floor offers two bedrooms, including primary with walk-in closet and 4-pc ensuite, plus convenient main-floor laundry. Large lower level with rec room, counters for potential second kitchen, full bath, third bedroom, and option for a fourth. Plenty of storage throughout.Well-maintained condo complex with pool and visitor parking. Close to shopping, amenities, and transit. Don’t miss this great low-maintenance living opportunity at 6-4667 Portage Road, Niagara Falls. Come check it out! (id:60490)
Royal LePage NRC Realty
36 – 275 Pelham Road
St. Catharines, Ontario
Wonderful two story townhouse on one of the best lots in the complex. Close to all shopping, hospital, and Brock. Backing on to the twelve mile creek and trail, this large three bedroom and three bathroom unit has been lovingly updated. Both full bathrooms are newer, and hardwood throughout the entire house. With attached garage with inside entry you have all the conveniences of a detached home. The kitchen is spacious and recently updated and the living room has a beautiful fire place. And the best part? There is a large sliding patio door off the dining area that leads to the quiet backyard that overlooks the ravine. The views are stunning. The bedrooms are spacious, and the primary has a large walk in closet. The basement is large and recently had the new full bathroom installed. A great opportunity (id:60490)
Royal LePage NRC Realty
545 – 16 Concord Place
Grimsby, Ontario
UNOBSTRUCTED WATER VIEWS! WELCOME TO THIS 1 BEDROOM + DEN CONDO APARTMENT FOR RENT AT THE MODERN AND STYLISH AQUAZUL DEVELOPMENT. THIS UNIT OFFERS 9 FT CEILINGS, VINYL PLANK FLOORING, FLOOR-TO-CEILING WINDOWS, STUNNING WATER, POOL AND CENTRE COURT VIEWS FROM THE LIVING ROOM AND BEDROOM, W/WALKOUT TO COVERED BALCONY. APPLIANCES INCLUDED, PRIVATE LAUNDRY IN-SUITE. RENT IS $2150/MONTH + HYDRO. THE RENTAL AMOUNT INCLUDES HEAT, WATER AND 1 EXCLUSIVE PARKING SPOT IN UNDERGROUND PARKING. AMENITIES INCLUDE: MOVIE ROOM, PARTY ROOM, GYM, & OUTDOOR POOL. WALKING DISTANCE TO SHOPPING AND AMENITIES. DIRECTLY OFF OF QEW AT CASABLANCA EXIT. AVAILABLE FEBRUARY 1, 2026. PETS RESRICTED TO 2; WITH MAXIUMUM OF 50LBS IF ONE ANIMAL AND 50LBS CUMMULATIVE IF TWO PETS. RENTAL APPLICATION, PROOF OF INCOME, CREDIT SCORE REQUIRED. TENANT MUST AGREE AND ADHERE TO ALL CONDOMINIUM RULES. (id:60490)
Royal LePage NRC Realty
8105 Citation Road
Niagara Falls, Ontario
Welcome to this beautifully maintained 2+1 bedroom, 2-bathroom home in desirable Niagara Falls! Built in 2000 and proudly cared for by only its second owner, this property offers a warm, inviting feel from the moment you step inside. Thoughtful updates, generous living spaces, and true pride of ownership make this home an exceptional move-in-ready opportunity. The open-concept living and dining area flows seamlessly into the kitchen, creating the perfect layout for everyday living and entertaining. The bright and spacious primary bedroom offers plenty of comfort, while the large lower-level rec room-complete with French doors and a cozy gas fireplace-provides the ideal space for family gatherings, movie nights, or quiet relaxation. Through the kitchen’s sliding doors, step out to your updated (2022) Dura-seal covered deck overlooking a fully fenced, private backyard with beautifully manicured gardens-an ideal spot to unwind or entertain outdoors. Additional storage is abundant, including an oversized shed tucked neatly under the deck. Other standout features include a 1.5-car garage with a new door (2024), its own furnace and upgraded insulation, a convenient walk-up from the utility room, and plenty of storage throughout the home. Lovingly maintained and truly move-in ready, this home offers comfort, functionality, and peaceful living in a fantastic Niagara Falls location. Opportunities like this don’t come often-come see it today! (id:60490)
Royal LePage NRC Realty
47 Countryside Drive
St. Catharines, Ontario
Welcome to this impeccably cared-for 2+1 bedroom bungalow offering elegant main-floor living in the desirable Grapeview neighbourhood. From the moment you step into the beautiful foyer, you’ll appreciate the thoughtful layout, quality finishes, and open-concept design. Entertain effortlessly in the elegant formal dining room, or cook to your heart’s content in the large chef’s kitchen featuring a gas range, built-in oven, maple cabinetry, granite counters, and a center island with seating. The bright dinette offers easy walkout access to the backyard. The welcoming living room, complete with a gas fireplace, creates the perfect space for relaxation. The home features a large primary suite complete with an updated ensuite showcasing double sinks, granite counters, a stand-up shower, and bidet. A stylish 4-piece main bath with tub surround accommodates the second bedroom and guests with ease. The main-floor office provides quiet comfort, perfect for those who work from home. A main-floor laundry room with garage access adds exceptional convenience. Quality finishes run throughout the home, including hardwood and ceramic flooring and California shutters. The lower level features a third bedroom and a 3-piece bath with stand-up shower-ideal for guests or extended family. The remainder of the basement is a blank canvas ready for your finishing touches. Situated close to shopping, schools, highway access, the hospital, and renowned local wineries, this home delivers both comfort and convenience in one of the area’s most desirable communities. (id:60490)
Royal LePage NRC Realty
6947 Garden Street
Niagara Falls, Ontario
Welcome to this extremely solid and well built bungalow constructed in 1954 that is situated on a large lot on a quiet, desirable street in Niagara Falls a short distance to shopping, amenities, schools, parks and a major highway. This custom built home offers 1092 sqft which includes a spacious living room plus separate dining room (living and dining room just painted Sept 2025) and large updated kitchen w/maple cabinetry. The 3 pc bath has been recently updated w/a beautiful tiled shower and newer fixtures. There are two bedrooms, one offering garden doors to the fully fenced backyard. The layout continues with a generous family room with vaulted ceilings and wood burning stove (also perfect as a majestic Primary bedroom) with sliding doors that lead out to the rear yard. Enjoy the extra space of the breezeway which offers sliding doors that walk-out to the front of the property to a built-in covered patio. The attached single garage has inside access. The backyard is a private, sweet retreat w/interlock brick patio, and huge 12X16 shed/workshop w/hydro. The expansive driveway holds 6 cars and is perfect for parking your toys, trailers, or weekend wheels. Check out video tour! (id:60490)
Royal LePage NRC Realty
313 Burgar Street
Welland, Ontario
Welcome to 313 Burgar Street in Welland – a move-in ready home that’s perfect for first-time buyers or down sizers alike. This charming 3-bedroom property features a functional layout with a separate dining room, bright living space, and an inviting kitchen complete with new stainless steel appliances. Upstairs, you’ll find three generous bedrooms and a modern full bath. Centrally located close to parks, schools, shopping, and transit. With its fresh updates, new appliances, and affordable price point, this home offers convenience and value! Basement waterproofing and sump sump done in 2025. Kitchen appliances 2024. Washer and Dryer 2021. Other recent updates in 2020-2021 include new roof, fascia, soffits, floors on main floor and second floor, completely renovated kitchen, bathroom, front door. (id:60490)
Royal LePage NRC Realty
25 Elm Ridge Drive
St. Catharines, Ontario
Welcome to 25 Elm Ridge Drive! A charming, solid-brick with vinyl bungalow offering incredible curb appeal and a great oversized lot.This well-loved home, in the same family since 1959, features a single driveway with room for multiple vehicles, including space for a couple of trucks and a car/ boat in the attached garage. A lovely flagstone porch with composite railings leads you to the front entry. Inside, you’ll find refinished hardwood floors throughout the main floor(-no carpet anywhere)and a cozy wood-burning fireplace in the living room (not used in many years). The home offers three bedrooms, including one with a beautiful bay window overlooking the oversized backyard. Vinyl windows are installed throughout the home and even in the garage. Roof shingles are also newer. The private and quiet pool sized yard provides endless possibilities for outdoor living , all on a quiet circle! The garage features both a main overhead door , backyard access and inside direct access to the home. A separate side entrance leading to the basement, offers excellent potential for an in-law suite, kids hangout or multigenerational living.(stove plug and fridge are there already ). Additional features include California shutters, lawn sprinklers already in place (just need to set up your own timer) , tons of storage, and all appliances included in as-is condition. This is a wonderful opportunity to build your equity in a great Glenridge area! This family home is within walking distance to Oakridge Elementary School, Sir Winston Churchill and Denis Morris SS. Location is perfect as it’s just minutes to grocery shopping, Pen Centre, restaurants, movie theatre and a short drive to Brock university .**NOTE ELM RIDGE IS 2 WORDS WHEN ON GOOGLE MAPS. **. Call to view anytime! (id:60490)
Royal LePage NRC Realty
Ph02 – 405 Dundas Street W
Oakville, Ontario
Penthouse 2 at Distrikt Trailside offers 1,070 sq. ft. of stylish living with 10′ ceilings, 3 bedrooms, 2 owned parking spaces, and 2 owned lockers, all in a true top-floor setting with no one above you. This residence is 1 of only 2 of the largest penthouse suites in the entire building, making it an exceptionally rare offering. The west-facing exposure overlooks Gladeside Pond and the escarpment, filling the home with natural light and peaceful views. A major benefit of this suite is the true 3-bedroom layout. Many units offer only 2 bedrooms with an open den, but here all 3 rooms are fully enclosed, creating excellent flexibility for families, multi-generational living, guests, or a private office. The 2 owned parking spaces are another standout feature, providing long-term security and convenience in a building where parking is limited. The home also includes 2 owned lockers, offering valuable private storage. Few suites provide this combination of extra parking, extra storage, and 3 full bedrooms. Inside, the home features luxury vinyl plank flooring and a modern Trevisana kitchen imported from Italy, complete with upgraded quartz countertops. 2 balconies extend the living space outdoors, each with a gas BBQ hook-up, and the primary bedroom enjoys its own balcony, creating a private retreat to enjoy the sunset in the west. 2 heat pumps provide efficient and customizable climate control. Building amenities include 24-hour security, concierge service, a party room, a fully equipped gym, a dog-washing station, and an indoor, secure bicycle storage area on the main floor. The location is excellent with easy access to grocery shopping, restaurants, schools, playgrounds, the library, and the Sixteen Mile Sports Complex, with Lions Valley Park and the Sixteen Mile Creek trails just a short walk away. Penthouse 2 at 405 Dundas Street W offers rare space, valuable owned features, luxury top-floor living, and maintenance-free convenience with every amenity close at hand. (id:60490)
Royal LePage NRC Realty

