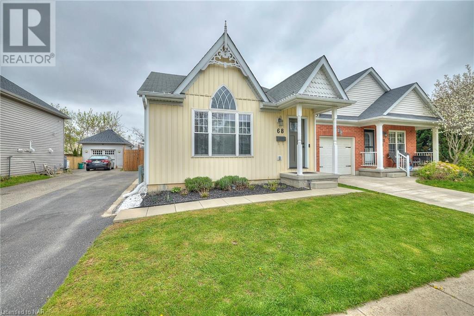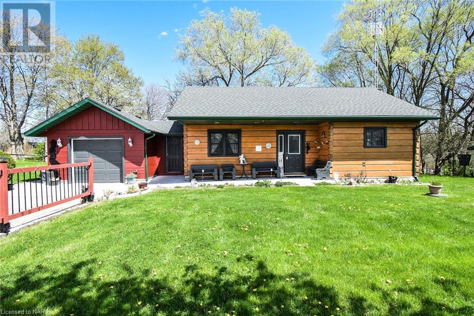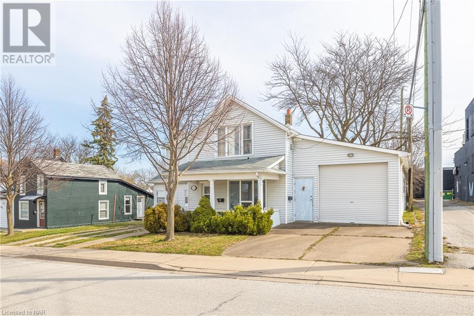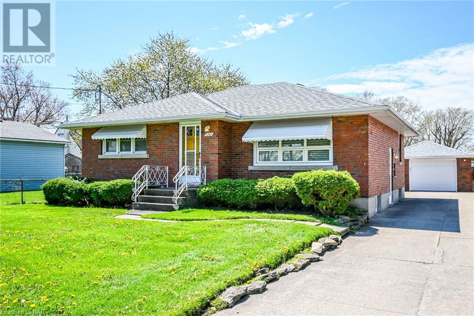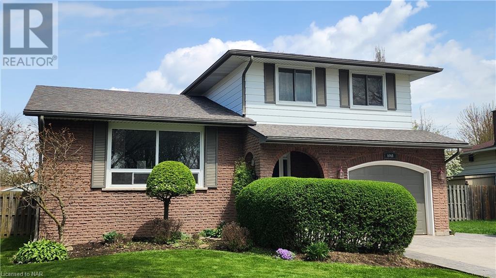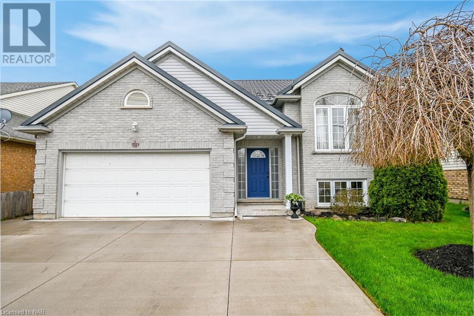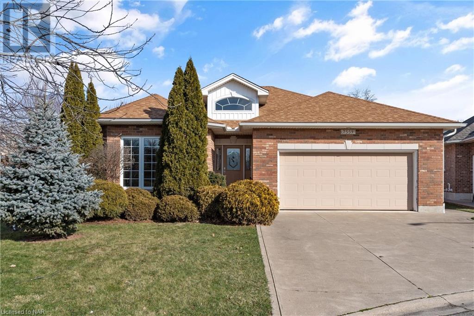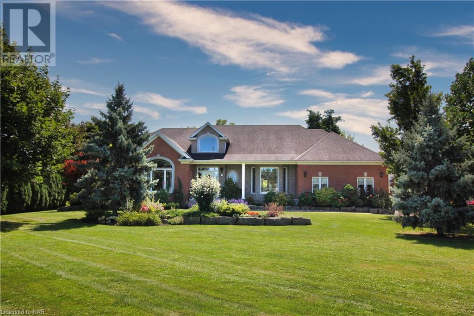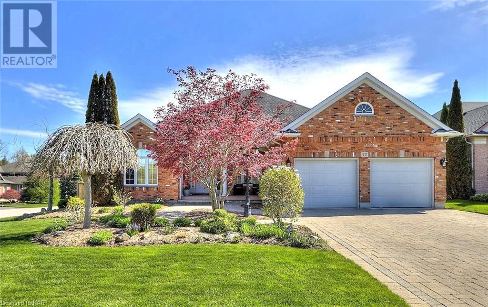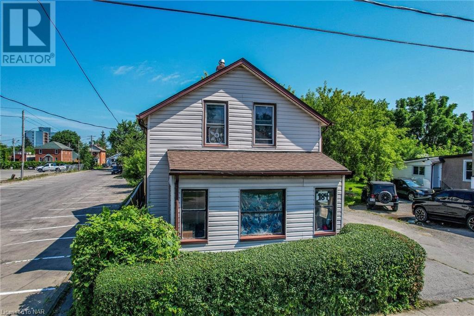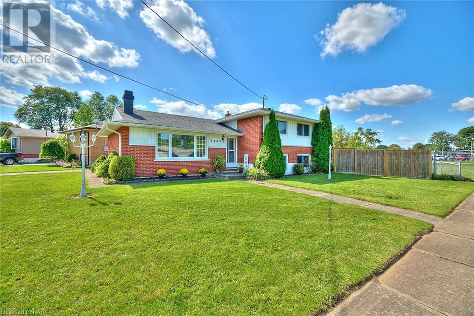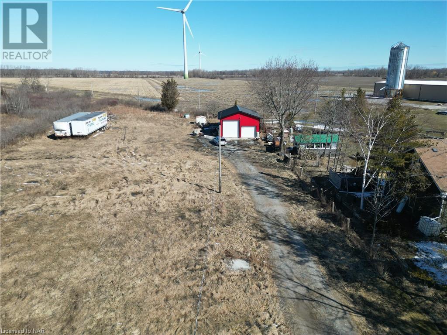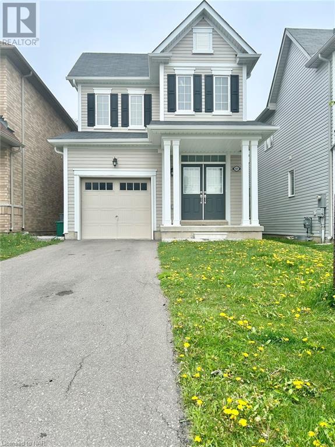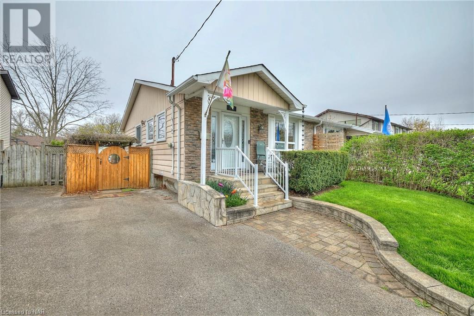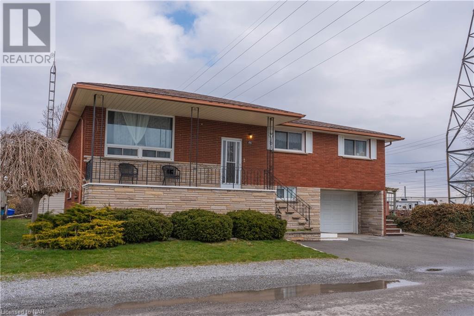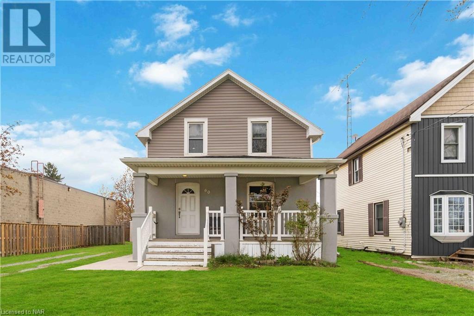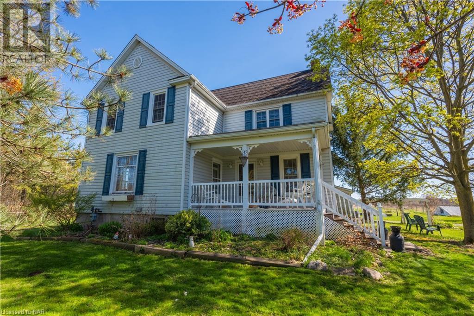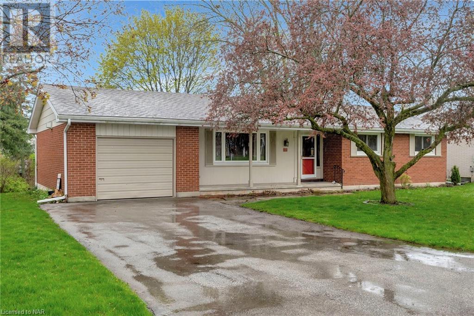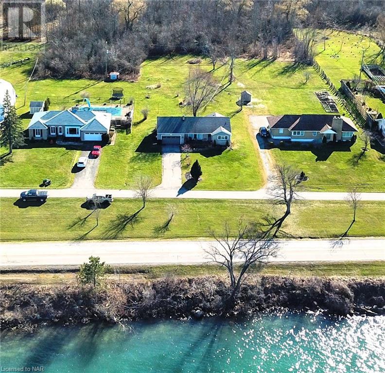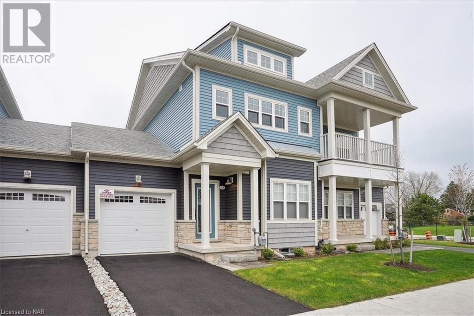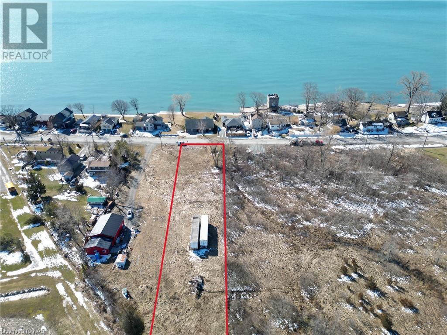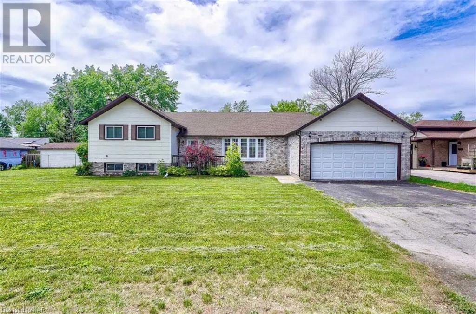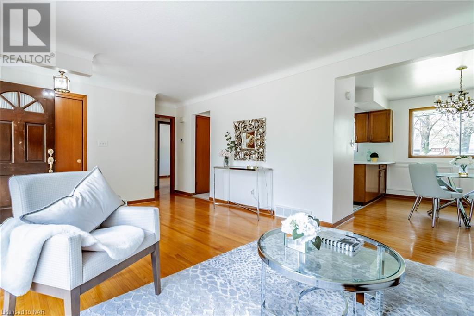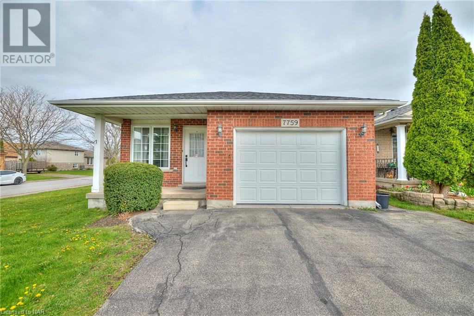LOADING
68 Chicory Crescent
St. Catharines, Ontario
Built in 2011, this beautifully crafted cape cod style bungalow is nestled in a quiet neighbourhood, boasting timeless curb appeal, modern interior design and a tranquil backyard with no rear neighbours. Step inside to discover an open-concept layout that maximizes space and natural light. The spacious living and dining area features a large window and sliding glass door walk-out to the backyard. The kitchen features stainless steel appliances and ample countertop and cupboard space. Quietly situated at the front of this home are 2 spacious bedrooms and bathroom with glass panel walk-in shower. Retreat to the sleek and modern finished lower level with oversized rec room, 3pc bathroom, laundry room and plenty of storage. Outside, the backyard oasis beckons with a flagstone patio, ideal for al fresco dining and entertaining. The wood deck with gazebo provides shade and a peaceful retreat for relaxation and enjoyment. Located near schools, parks, shopping and dining, this bungalow offers the perfect combination of comfort, style and convenience. Don’t miss your opportunity to make this incredible bungalow your own. (id:51640)
Royal LePage NRC Realty
707 Lyons Creek Road
Welland, Ontario
AFFORDABLE 2 BED & 2 FULL BATH LOG HOME BUNGALOW WITH FULL HEIGHT FINISHED BASEMENT, INTERLOCK DRIVE & ATTACHED GARAGE SITUATED ON .83 ACRE LOT & WATER ACCESS TO LYON’S CREEK IS A RARE GEM Welcome to 707 Lyon’s Creek Road in Welland or better know as Cooks Mill. As you approach, you will notice this well kept log home set back on a beautiful lot with West Sunset exposure & access to Lyon’s Creek. As you enter inside, you will get the cozy open concept cottage feel with all the wood throughout and spacious Living Room & eat-in Kitchen area great for entertaining. Also on the main you have 2 fair sized bedrooms with the master having doors leading to the deck & a 4 pc bath. Continue on and you will notice a large mudroom leading to attached garage great for entering inside the home and away from the elements. Head downstairs and you will be surprised by the Full Height Finished Rec-room/Games Area, large workshop, cold room & another 3pc bath. The home offers, municipal water, gas force air furnace & central air & on septic. Just on the edge of the City of Welland and minutes from Niagara Falls shopping & close to the recently started Niagara South Hospital. Close to trails, water, the Welland Canal & amenities. Truely a Rare find and opportunity. (id:51640)
Royal LePage NRC Realty
4610 Saint Clair Avenue
Niagara Falls, Ontario
Attention handy homeowners and investors! This property presents a unique opportunity with 3 units available. Two cozy residential units, each featuring 1 bedroom and 1 bathroom, provide potential for comfortable living or rental income. Additionally, there’s a unit formerly known as Jake’s Chip Wagon, ready for transformation into a new venture. Conveniently located steps away from the upcoming Niagara Falls University, the GO station, and the Lewiston Bridge, this property is nestled in an area ripe for future development. Don’t miss out on this promising investment. NO INTERIOR PICTURES / Contact listing agent for additional information. (id:51640)
Royal LePage NRC Realty
7201 Adams Avenue
Niagara Falls, Ontario
Welcome to 7201 Adams Avenue, Niagara Falls. This 1956 built, all brick bungalow has been devotedly cared for and maintained by its original owners of 68 years! You will feel how loved this home is the minute you walk through it with its mid century character and charm. Offering 2 Bedrooms, 2 Full Bathrooms 4 piece on the main floor and 3 piece in the basement, 2 Kitchens, large rec room with bar area, detached garage sitting on a 54 ft x 150 ft lot this home could allow for an in-law set up with a side entrance, would make a great investment property or be your home to start out in or downsize to. Located close to shopping, schools, parks, the MacBain Community Center and mins to the QEW. Come have a look at this one today you won’t be disappointed. (id:51640)
Royal LePage NRC Realty
6968 Brian Crescent
Niagara Falls, Ontario
ROLLING ACRES ALERT: You’ve got it all with this well cared for home in highly sought after Rolling Acres. It is in an excellent, very friendly and quiet crescent location. Here we have a large family style home with over 2000 square feet of finished living area. Very efficient floor plan featuring 4 bedrooms (3 up and 1 down) and 2 baths. Home features an open concept main floor living room/dining room/kitchen area, large lower level family room with fireplace and sliding doors to 3 season sunroom. There is a fully finished basement recroom with bar. Plenty of updates including engineered hardwood & porcelain tile flooring throughout, kitchen updates, electrical, new windows, new doors including the awesome new phantom front door and more. Exterior updates include concrete/stampcrete driveway and stampcrete front porch and sidewalk. The attached single car garage features inside entry and remote door opener. The location is very popular as it is in walking distance to several schools, it is 1250 feet to Valour park, close to shopping, parks, dog park, public transit, highway access, restaurants, three USA borders and more. Call for your appointment and you could be Rolling Acres newest resident. (id:51640)
Royal LePage NRC Realty
7023 Kalar Road
Niagara Falls, Ontario
Welcome to 7023 Kalar Rd! This bi-level built by Pinewood Homes sits on a large 49 x 124 lot and has 3+1 bedrooms and 2 bathrooms. The upper level has a well laid out floor plan with a living room, open concept kitchen/dining area with sliding doors to the back deck. Tucked away are 3 bedrooms with a 4 pc bath. The basement has high ceilings, bright windows, a large rec room with bar, additional bedroom and 3pc bath, can be converted to an in-law suite, and lots of storage space. Enjoy the large concrete patio in the backyard, perfect for a BBQ with your friends and family! This home has a double car garage and triple wide concrete driveway. Updates include a metal roof (2014) with a great transferable warranty, Furnace (approx 2021, including iComfort Smart Thermostat) and AC (approx. 2021), Fridge (2022), Double Oven Stove (2018). There is a natural gas hookup for your outdoor BBQ, gas option for a stove on the upper level. Located in the popular south end of Niagara Falls, walking distance to schools, many parks nearby, including the new tennis/pickleball courts, Kalar Sports Park, grocery stores, Rona, and Costco. Bus stop a few steps away, lots of amenities close by including Walmart! QEW access a few minutes away. (id:51640)
Royal LePage NRC Realty
7559 Solomon Circle
Niagara Falls, Ontario
Welcome to 7559 Solomon Circle, located in the prestigious Mount Carmel neighbourhood, where luxury meets tranquility! This sprawling bungalow offers ample living space spread across a single level, boasting expansive rooms bathed in natural light, providing a welcoming and airy ambiance for comfortable living and entertaining. Discover endless possibilities in the expansive basement, providing abundant space for recreation, entertainment, or additional living areas. Residents of Mount Carmel enjoy easy access to local amenities, shopping, major highway, dining, and entertainment options, while also being just a short drive away from the majestic Horseshoe Falls and its world-renowned attractions. Schedule your private tour today and experience the allure of this luxurious bungalow firsthand. (id:51640)
Royal LePage NRC Realty
693 Line 3 Road
Niagara-On-The-Lake, Ontario
Waterfront!! Exceptionally exquisite sprawling bungalow offers a serene and luxurious living experience. Boasting an expansive lot with frontage on the tranquil Four Mile Creek. As you approach this magnificent residence, you’re greeted by impeccable landscaping that sets the tone for the sophistication and attention to detail found throughout the home. The bungalow features a spacious 3+1 bedroom layout, complemented by 3.5 well-appointed bathrooms, offering ample space for family and guests alike. The heart of the home is the open-concept living area, where vaulted ceilings soar and walls of windows flood with natural light, creating an inviting atmosphere. The flow between the living, dining and kitchen areas makes it perfect for entertaining, while the large covered deck, accessible from the main living space, provides a stunning backdrop for outdoor gatherings or peaceful mornings soaking in the waterfront views. Culinary enthusiasts will delight in the huge kitchen, which is both stylish and functional, featuring granite counters. A separate walk-up from the basement to the garage enhances the home’s versatility, offering potential for an in-law suite, home office, or entertainment zone. The attached 2-car garage plus a detached 1-car garage offer plenty of space for vehicles and storage. The detached garage is a dream for hobbyists or those seeking a creative retreat beyond the confines of this stunning property. All on just over 1.1 Acre. Located close to world-renowned wineries and pristine golf courses, this home offers the perfect balance of tranquility and entertainment. Whether you’re sipping local wines, exploring historic sites, or enjoying a round of golf under the expansive skies, this location promises a lifestyle of unparalleled enjoyment with its combination of luxury, comfort, and breathtaking surroundings. Embrace the opportunity to make this waterfront paradise your own and experience the pinnacle of sophisticated, serene living. (id:51640)
Royal LePage NRC Realty Compass Estates
Royal LePage NRC Realty
22 Beechwood Crescent
Fonthill, Ontario
SPRAWLING, EXPANSIVE BUNGALOW located in Kunda Park Estates! Dressed in defined reclaimed ‘Old Chicago’ brick all around makes for exceptional curb appeal with rear matching shed. Triple/Tandem heated garage with convenient access to lower level with workshop bench & cabinetry. Inviting interior space with large principal rooms, custom ceramic & hardwood floors with full california shutters throughout. Spacious front foyer with dedicated front Office off and separate front Dining/Living Room combination both with bright front paladium windows giving lots of natural daylight. Open & very generous ‘Artcraft’ kitchen, white cabinetry, solid surface ‘AcryFlex’ counters, glass backsplash, large centre island with seating for 4 with full Dinette and patio doors to outside rear deck & covered gazebo area. New, rear fenced yard gives nice ambience and great privacy for gatherings small & large. Open step down Great Room, in the centre of it all, with corner white pillars, appealing chestnut hardwood floors, stunning white gas fireplace and lovely coffered ceilings. Primary Bedroom with 3 pcs ensuite, 2nd & 3rd Bedrooms share a very handy ‘Jack & Jill’ 5 pcs ensuite privilege. Lower level boasts more generous space with over 1700 sq. footage with lovely hand-scraped hickory flooring throughout. Enjoy fun-filled Family Room with wet-bar & granite counter, 2nd white gas fireplace, dedicated Music/Media Room, Games Room, Exercise area & extra Bedroom for all your overnight guests plus 3 pcs. large Bathroom. Seldom do you see a bungalow become available of this size and quality with square footage over 4400 (+/-) of total living space up and down. For all you bungalow seekers out there, put this on your list today! TRULY IS… LOTS OF BANG FOR YOUR BUCK! (id:51640)
Royal LePage NRC Realty
184 Lincoln Street
Welland, Ontario
Welcome to 184 Lincoln Street, Welland. Here we have a 1920 built two-story duplex with front and back units offering 3 Bedroom each. Owned by my seller for the last 16 years who is now ready to pass it over, giving you the opportunity to grow your investment portfolio or if your first time home buyer the opportunity of affordable living by living in one unit and having the other unit help contribute to your mortgage. With two electrical panels, two furnaces, two owned hot water tanks, two stoves, two fridges, two washer and dryers everything is in place for a turn key investment. Located close to shopping, schools. Farmers market and the downtown are of Welland, the recreational canal, restaurants and on a buses route this is your opportunity to investment in your future. Seller was told that it may be possible to convert this property to more units or add a garden suite with Buyer to complete their own due diligence with the City of Welland. Come have a look today! (id:51640)
Royal LePage NRC Realty
7405 Susan Crescent
Niagara Falls, Ontario
Welcome to your dream home! This charming 3 bedroom, 1 bathroom sidesplit is a gem in the heart of a desirable neighborhood. Completely finished with newer windows and roof, this home boasts an abundance of natural light that fills every room. Situated on a large lot, this property offers ample space for outdoor activities and entertaining. With parking for 4 cars and an oversized garage with hydro, it’s a mechanic’s paradise. Step outside onto the large wood deck and enjoy the peaceful surroundings of the completely fenced backyard. Conveniently located near shopping centers, entertainment venues, bus routes, and schools, this home offers the perfect blend of comfort and convenience. Don’t miss out on this opportunity to make this your forever home! (id:51640)
Royal LePage NRC Realty
2951 North Shore Drive
Dunnville, Ontario
View of the lake? Check. Ample room to build a dream house? Check. 1000 square foot insulated and heated garage with water, gas and 13 foot ceilings? Check, check, check! All that is left to is build your dream home. No conservation restrictions with this building lot. It already has an an aforementioned 1000 sq. ft. insulated garage with 13ft ceilings and a 12 ft garage door. There is a rough in for a bathroom already in place. (id:51640)
Royal LePage NRC Realty
8889 Chickory Trail
Niagara Falls, Ontario
Welcome to this charming 4-year-old detached house, where modern comfort meets convenience. Enjoy the airy living space with hardwood floors and a cozy gas fireplace. The open concept kitchen features stainless steel appliances and a spacious island. Upstairs, three bedrooms offer ample sunlight, including a master with a walk-in closet and ensuite bathroom. Plus, a second-floor laundry room adds convenience. Offering plenty of storage space with 1 car garage and unfinished basement. 5 mins drive to QEW, Costco, Walmart, parks and trails, this home is a must-see! Schedule your viewing today. Rental application, job letters, recent paystubs, full credit report and photo IDs are required. (id:51640)
Royal LePage NRC Realty
21 Allan Drive
St. Catharines, Ontario
Welcome to 21 Allan Drive! This 2+1 semi-detached bungalow is located in a friendly neighbourhood with mature trees minutes to the QEW. Step inside the front door into the galley kitchen with attractive oak-wood cabinets, leading to the dining room. This room was originally a bedroom and was converted into the dining room. To the right is the spacious living room. The main level has attractive hardwood flooring. We find two bedrooms on the main floor. The primary bedroom offers a good sized double closet. Both bedrooms are comfortably carpeted. A 4-piece bathroom services the main floor. We take the stairs to the basement. This basement has in-law potential with it’s separate entrance! The basement has a spacious recreation room with an electric fireplace biult into a cabinet. It also offers a laundry room with counter and cabinets, and a hook up for fridge and stove. It can be easily converted into a kitchen if needed! We find a 3-piece bathroom in the basement with a convenient massive walk-in shower with glass doors. The last room currently a bedroom would make an excellent work out room, game or crafts room! Last, but not least, is the backyard! The yard is fully fenced, with an attractive wooden deck that was installed in 2022, gazebo and a large covered pergola! A wonderful outdoor space to enjoy your summers! (id:51640)
Royal LePage NRC Realty
190 Christmas Street
Port Colborne, Ontario
Welcome to this solid, well-built brick bungalow offering 2 separate living spaces – perfect for an in-law suite or investment opportunity to help pay down your mortgage! On the main level you will find a spacious and bright living room with a south-facing bay window for all day natural light. Also equipped with a large eat-in kitchen with tons of cupboard space, a 4 piece bathroom, 3 spacious bedrooms, and a main floor laundry room (that could be converted back into a bedroom if needed.) Downstairs, in the in-law suite with two separate entrances you will find an additional kitchen with dining space, lots of windows, a 3 piece bathroom, laundry / utility room, and a cozy living area with a gas fireplace. Blown-in attic insulation has been topped to R50 in June 2021. The convenience of nearby highway access and the amenities of the Vale Centre add to the appeal of this exceptional home. This property is currently tenanted and requires a minimum of 24 hours notice for showings. (id:51640)
Royal LePage NRC Realty
60 St. David Street W
Thorold, Ontario
Welcome to your dream home in the heart of Thorold. This charming two-storey property with 3 spacious bedrooms and 2 bathrooms is ready to become your sanctuary! Boasting bright, airy rooms, a nice size backyard, large front porch, and a friendly neighbourhood, this 1210 sq ft beauty is everything you’ve been looking for! Picture perfect moments in your new, cozy nest are just a booking away… Let me help you love where you live! (id:51640)
Royal LePage NRC Realty
7826 Netherby Road
Niagara Falls, Ontario
Welcome to this charming farm house nestled on a 4.44 (+/-) acre lot, offering a serene retreat with modern comforts. With 5 bedrooms, 2 bathrooms, and delightful features such as skylights, vaulted ceilings and exposed beams, this home blends rustic charm with modern day living. The main level welcomes you with an inviting living space, perfect for gatherings and relaxation. The kitchen has lots of cupboard and countertop space, plus a centre island – making meal preparation a breeze. Enjoy meals in the adjacent dining area, offering views of the trees, gardens, and ducks wandering about near the pond. All of the 5 bedrooms provide peaceful sanctuaries, each with unique character and ample natural light. This home was previously split into two separate living areas (upper and lower) and could easily be converted back to that if needed. Outside, you will find multiple ponds, a good variety of trees, plants, and flowers throughout the property along with a large barn built in 1868. The property’s 10-minute proximity to the new hospital and highway access adds convenience to the peaceful rural setting, offering the best of both worlds! Don’t miss your opportunity to make that dream of owning a picturesque homestead a reality – schedule your showing today! (id:51640)
Royal LePage NRC Realty
12 Andrew Street
St. George, Ontario
Rarely does such an opportunity present itself here in the idyllic Village of St. George. This bungalow was built in 1969 and when you pass over the threshold you will realize how solid a home it is! Offering you a full brick exterior with just an accent of wood siding on the front porch for contrast and interest, this home offers a traditional layout. There is a formal living room at the front facing Andrew Street, complete with a lovely picture window and a gas fireplace. Overlooking the rear of the property is a combination Kitchen/Dining room, from where you can step down to a door to your large deck with a remote-controlled awning. With 3 bedrooms on the main level and a 4 Pc Bath, this home is ideal for a young family or perhaps retirees wanting to downsize but not give up a yard. The Basement level is only partially finished with a very large recreation room, a workshop, utility room and additional storage. The rear yard slopes away from the house and is an oasis with two very mature shade trees. There is still lots of room left over for an inground pool or an extensive garden. This home is a bargain for those who have the desire to roll up their sleeves and freshen it with a little paint and flooring. The basement is basically a blank canvas with tons of room for additional living space or potential to be converted to an in-law suite. Home & all appliances are being sold AS IS. Don’t miss this one……call today! (id:51640)
Royal LePage NRC Realty
1291 Niagara Boulevard
Fort Erie, Ontario
!!WATERFRONT ALERT!! THIS QUIET, PRIVATE, PRIME 1.15 ACRE LOT ON THE NIAGARA RIVER IS A RARE FIND & PRICED TO SELL. Loved by the same family for 30 years, this three bedroom ranch BUNGALOW with attached DOUBLE GARAGE offers glorious unobstructed views of the Niagara River and Skyline to the East and nature at it’s best and finest to the West. Sitting on just over AN ACRE of PRIME REAL ESTATE, there is more than enough room for whatever your mind can imagine. OVERSIZED rooms throughout. The DRY BASEMENT is a clean slate and can be easily finished for additional living space, if required. BRING YOUR FAMILY AND MAKE THIS GEM YOUR OWN. (id:51640)
Royal LePage NRC Realty
11 Shores Lane Unit# B
Crystal Beach, Ontario
Move in and enjoy this summer! Introducing the final ever new release in this new exciting condo community, The Shores by Marz Homes in Crystal Beach! This incredible new end unit Villa Townhome features an awesome and efficient layout, maximizing both the space within the home as well as your enjoyment of the lifestyle the Shores has to offer! Measuring 1147 sf 2 bedroom, 2 bath upper unit also features a west facing covered balcony, a perfect place to enjoy a glass of wine while watching the sun set. Complete with an oversized garage measuring a total of 10’x33.8′ and full height basement. A villa townhome is ideal for anyone who is looking for a carefree, stress-free, low maintenance lifestyle! There is not a thing to do inside or out. Paved driveway, sprinkler system, sod front and back, and exclusive use of a portion of the backyard. This home features numerous upgrades, including vinyl wood-look flooring, electric fireplace with mantle, quartz countertops in the kitchen and bathrooms, an upgraded shower, upgraded kitchen cabinetry and island! Wonderful bright and airy open concept layout. The Shores is truly a unique lifestyle. Surrounded by the award winning South Coast Village community, and moments from the shores of Lake Erie, the Shores offers amenities not commonly found in new communities, including a clubhouse (currently underway), swimming pool and sport court less 30 seconds away! An amazingly active and social atmosphere! Located only steps away from the rejuvenated village of Crystal Beach featuring Water Front Park, the new Bay Beach Park with Caribbean quality sand, as well as many new restaurants and shops, not to mention historic Ridgeway, QEW, the USA as well as less than 90 minutes from Toronto! (id:51640)
Royal LePage NRC Realty
2947 North Shore Drive
Dunnville, Ontario
Build your dream home with views of Lake Erie. A building lot seldom comes available of this size, this close to the water. You can build any size house, as long as it fits in the constraints of the lot lines. There is no maximum building envelope! Water and hydro are at the street. High speed fibre internet is currently being run on the street as well. (id:51640)
Royal LePage NRC Realty
451 Lakeview Road
Fort Erie, Ontario
Welcome to 451 Lakeview Road! Nestled in the heart of Crescent Park, this charming residence presents a perfect blend of comfort and quiet living. Boasting three bedrooms and one and a half baths, this home offers ample space for families and guests. With a generous 2100 square feet of finished living area, there’s plenty of room for relaxation and entertainment. The addition of a sunlit sunroom provides a tranquil retreat, ideal for enjoying peaceful mornings or cozy evenings. Practicality meets convenience with a two-car garage, offering shelter for vehicles and additional storage space. The fenced rear yard ensures privacy and security, perfect for outdoor gatherings or simply unwinding in nature. Situated on a spacious lot measuring 105 by 110, this property provides ample outdoor space for gardening, recreation, or simply soaking up the sunshine. (id:51640)
Royal LePage NRC Realty
89 Allan Drive
St. Catharines, Ontario
FIRST TIME ON THE MARKET!! Well Maintained 3 plus 1 Bedroom 2 Bathroom Brick Bungalow with lower level in-law suite . This North End Jem features New Granite Top kitchen, large Dinning room that flows into a bright and open living room. Three spacious main floor Bedrooms and 4 piece bath makes for easy living, The lower level living space boast a large Bedroom with rec, room area and full kitchen. Enjoy your morning coffee on the front porch and evening bbq or sit around the fire pit in the awesome backyard. Walking distance to Grantham Plaza Shopping mall, Elementary & Secondary Schools. Large attached Garage and garden shed. New furnace (2024) New Roof (2016) (id:51640)
Royal LePage NRC Realty
7759 Ascot Circle
Niagara Falls, Ontario
Welcome to this beautiful, spotless 3 bed two bath bungalow in this sought after Niagara Falls north end neighborhood! Close to QEW, close to everything! Move-in ready! Nothing to do but relax! Main floor laundry! This home has many updates (2020). Newly finished basement with family room, bedroom and bathroom, and hardwood floors throughout main level. (2020) Nice back and side yard with a charming deck for entertaining or sipping your morning coffee! So many modern state of the art features rarely found, such as a deluxe air purification system with ultra violet light, water filtration system and reverse osmosis, tankless water heater, water softener system, high efficiency furnace and central air conditioning! (2015) Roof (2017) Single oversized garage- double driveway fits four cars. Everything is totally accessible for anyone not wanting stairs. All appliances are included ! Close to shopping, local transit and parks and trails. This home has been meticulously maintained and it shows! Book your showing today! (id:51640)
Royal LePage NRC Realty

