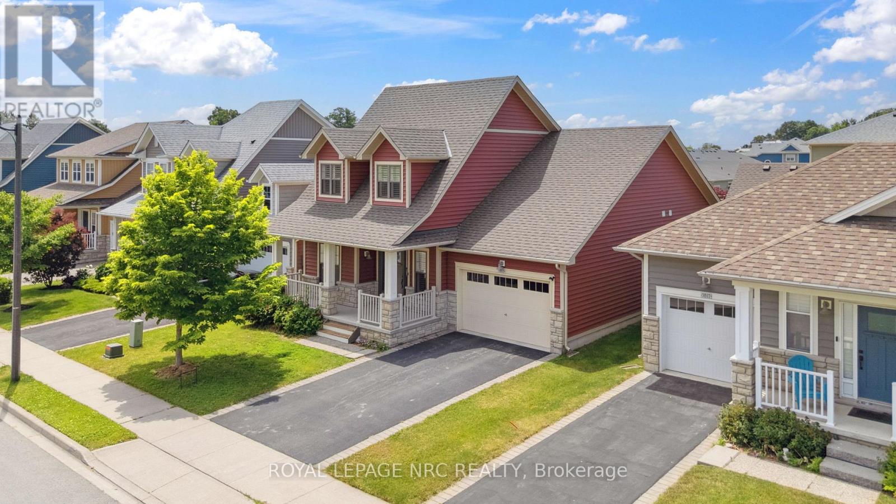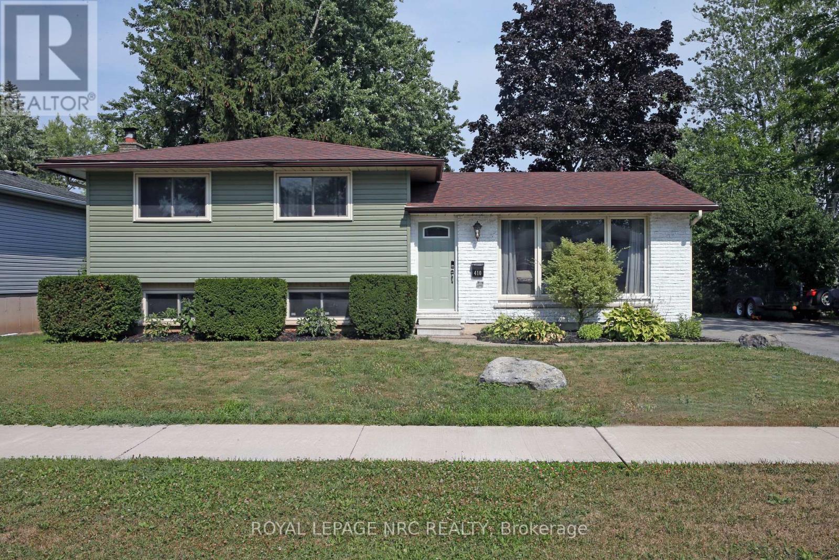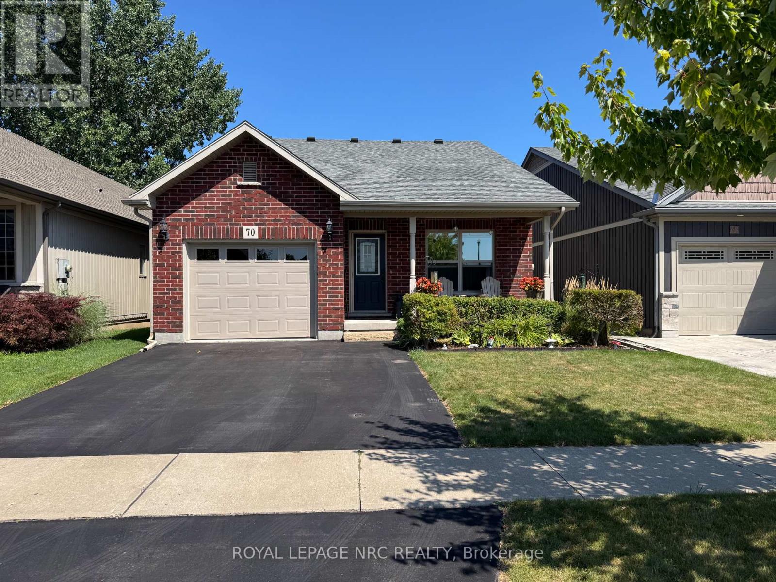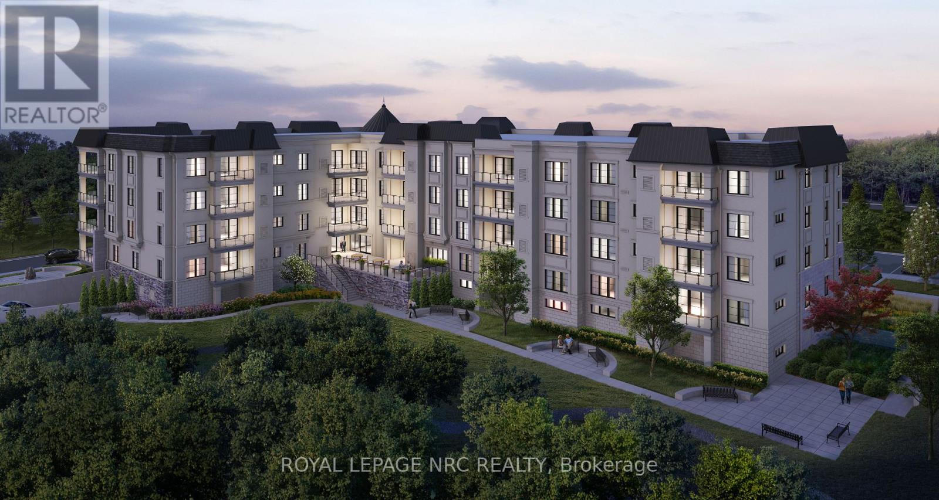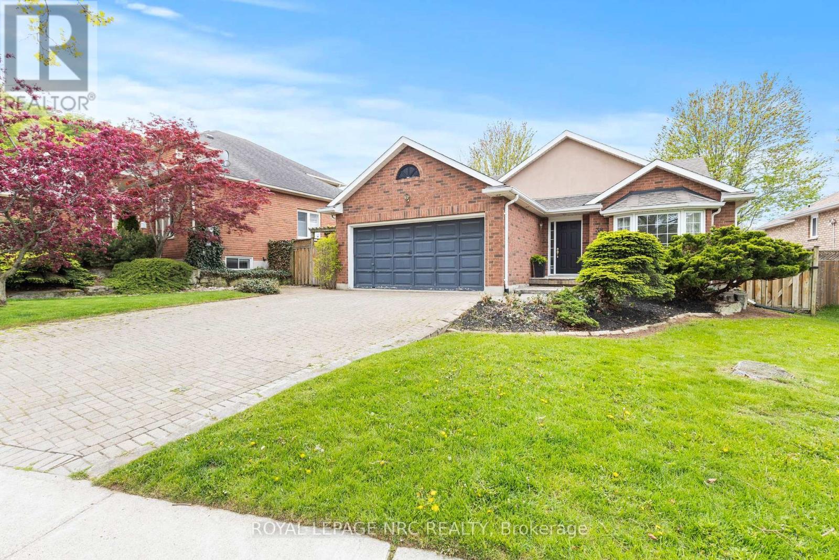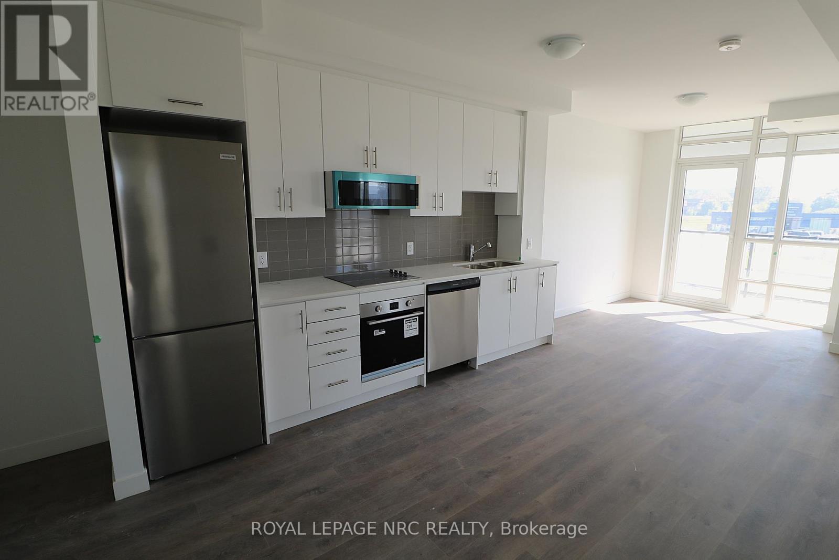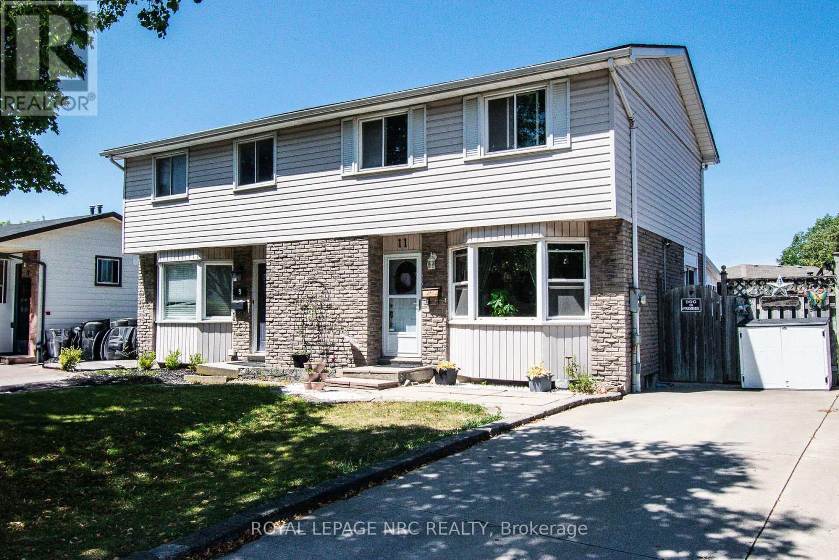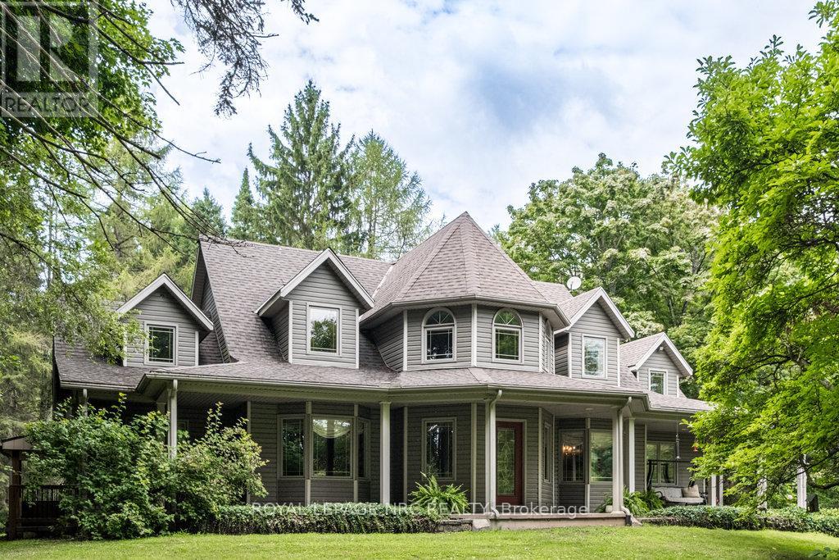Listings
1233 Merrittville Highway
Thorold, Ontario
Unique opportunity to enjoy country living just minutes from city amenities in this versatile 5-bedroom character home on 2 acres. Featuring 2 hydro meters and separate furnaces, the property offers potential for multi-generational living or conversion into two units. Surrounded by mature willows, the home includes a tranquil living room with scenic views, main floor primary bedroom with dressing room, updated kitchen with stainless steel appliances, butlers pantry, and main floor laundry. A 21x15 finished basement room currently used as a rec room or gym. Enjoy outdoor living on the 11x13 deck, and take advantage of the single-car garage with side workshop. Minutes to Seaway Mall, all amenities, and easy Hwy 406 access. (id:60490)
Royal LePage NRC Realty
3813 Ryan Avenue
Fort Erie, Ontario
Welcome to your serene retreat 3813 Ryan Avenue in Crystal Beach! This beautifully designed and quality built home offers a perfect balance of space and comfort with soaring ceilings, extended ceiling heights, and thoughtfully separated living areas across multiple levels. The open-concept main floor showcases elegant vinyl plank flooring throughout, California shutters, pot lights, and a custom kitchen featuring quartz countertops, under-cabinet lighting, a kitchen pantry, and an island ideal for entertaining or everyday living. Large main floor primary bedroom, complete with a spacious walk-in closet and a 3-piece ensuite. Upstairs, a private second-floor suite with its own bath is perfect for guests. The cozy loft, a favourite gathering spot, offers the perfect setting for movie nights or quiet relaxation. A beautiful oak stringer staircase ties the space together with warmth and character. Enjoy added convenience with an attached garage and a large unfinished lower level, keeping your main living spaces calm and clutter-free. Step outside to enjoy tranquil mornings on the front covered porch and peaceful evenings in the back yard perfectly positioned to capture the sunrise and sunset without the harsh afternoon glare. Tucked into a quiet and colourful year-round neighbourhood, just a short walk to the sandy shores of Lake Erie, close enough for relaxing strolls to the water. With nearby access to the scenic Friendship Trail and all the charm of Crystal Beach including unique shops, restaurants, live music, and seasonal events this home is the perfect place to relax, connect, and enjoy the best of small-town living. (id:60490)
Royal LePage NRC Realty
410 Lakeside Road
Fort Erie, Ontario
Welcome to 410 Lakeside Rd. This 4-level side split home has over 2000 total sq ft and is located in the very desirable Crescent Park area. Enter this lovely, well-maintained home to a beautiful open concept kitchen / dining / living room area, with large windows that allow for lots of natural light. The patio doors off the dining room lead out to a large fenced-in back yard. A new concrete pad, with a gorgeous large gazebo that makes for a perfect entertaining space. There is plenty of storage with 2 sheds that include a new custom-built wood shed. The upper level has 3 bedrooms and 1 bathroom. Heading to the lower level is a back door for convenient access. Lower level of the home has a large recreation room with a gas fireplace and a 2-piece bath. The lower basement space has an included 615 sq feet of unfinished space. This could easily be finished off to accommodate a couple of extra bedrooms, office, work out room or whatever your personal needs maybe. The home is equipped with a back up generator, and parking for 4 vehicles. Its great location is close to QEW access, all amenities and a short walk to Crescent beach, Friendship trail and Ferndale park. (id:60490)
Royal LePage NRC Realty
70 Parkside Drive
St. Catharines, Ontario
Welcome to 70 Parkside Dr. located in quiet newer subdivision known as Port Weller East. Looking for a fantastic opportunity to live in one of the best kept secrets of the North End, this superb location is loved by its residents due to it's close proximity to the Lake, Welland Canal, Happy Rolph's, Sunset Beach, Niagara's Finest Wineries, minutes from the proposed location to the new Hoverlink and so much more. This immaculate one owner Bungalow has so much to offer. Built by Boldt Construction in 2013 to be used as their model home, this wonderful gem features hardwood & ceramic through out the main floor, vaulted ceiling, two nice sized bedrooms w/double closets in each, master w/3pce ensuite, 4pce second bath, main floor laundry, beautiful kitchen w/island, backsplash & stainless steel appliances. Spacious dining area w/large pane window, living room w/electric fireplace, patio door leading to private fenced rear yard with composite deck, shed & cedars that give an abundance of privacy and NO rear neighbors. Finished lower level offers large open space, great for entertaining, dry core laminate flooring, some of the space used to be set up with two extra bedrooms that shared jack and jill style 2 pce bath w/r/in for shower/tub, nice size family room, storage room & cantina complete this level. Most recent updates include: freshly painted, composite decking, retractable front screen door, all new windows (2024), roof (2018). Enjoy your morning coffee, happy hour cocktails and beautiful sunsets from the comfort of your own front porch! If you're looking for a turn key low maintenance property with much to enjoy, then look no further. Won't last long! (id:60490)
Royal LePage NRC Realty
204 - 2 Arbourvale Common
St. Catharines, Ontario
Welcome to a new level of luxury living, welcome to Coveteur. This condo building has four stories and 41 luxury suites. Construction is underway, and occupancy is expected in Fall 2026!! Spacious open concept suites with 10 foot ceilings, and 8 foot doors. An architecturally distinctive circular feature graces the foyer, adding a unique touch to the suites design. Indulge in the art of personalization with our carefully curated array of four exquisitely designed decor options: Parisian, Scandinavian Chic, New York Loft, and European Traveller, ensuring that you infuse your luxury suite with unparalleled elegance and effortless style.Balcony/Terrace access is provided through elegant three pane sliding doors. Echobee smart thermostat ineach suite for individually controlled air conditioning and heating. Each suite outfitted with individual high efficiency MagicPaks with fresh air ventilation system for healthy indoor air quality. The Kitchen features designer cabinetry with crown moulding to the ceiling, Quartz countertops with tile backsplash. Eat-in Island with quartz countertop as per plan. The amenities in this building are: Large outdoor terrace on the ground floor featuring lush, landscaped gardens, viewing and sitting areas overlooking wooded valleylands. A stylish party room features a complete kitchen and bathroom for your convenience. Designerappointed lounge with a stunning 2-sided fireplace adjacent to the library. Experience some quiet relaxation on the opposite side of the fireplace in the library. Indulge in the luxurious amenity of a well equipped fitness and yoga area exclusively for residents. Included is one underground parking spot andlocker. This building is built strong using Insulated Concrete Forms (ICF). To view our website with all floorplans and other information visit www.coveteur.ca. (id:60490)
Royal LePage NRC Realty
260 - 3033 Townline Road
Fort Erie, Ontario
Welcome to Parkbridges Black Creek Adult Lifestyle Community, nestled in the charming village of Stevensville. Experience peaceful, country-inspired living with the convenience of nearby city amenities. This highly sought-after gated development is surrounded by mature trees, a scenic pond and creek, and acres of picturesque countrysideyet offers quick access to the QEW, U.S. border, Lake Eries beaches, and all the shopping and attractions of South Niagara Falls.Pride of ownership shines throughout the community, with beautifully maintained homes, manicured gardens, and a warm, welcoming atmosphere. Residents enjoy access to a 12,000 sq ft Recreation Centre featuring heated indoor and outdoor pools, a hot tub, sauna, library, craft and games rooms, kitchen, and indoor/outdoor shuffleboard courts. Stay active with tennis courts, walking/biking trails, and a vibrant calendar of social events, including yoga, bingo, aerobics, line dancing, and more!This spacious 1,092 sq ft bungalow offers an open-concept layout with a bright eat-in oak kitchen (with tile floors and island), a large living/dining room with vinyl plank flooring, and sliding doors leading to a generous rear deck. The home includes two bedrooms and two full bathroomsa 3-piece with shower and an impressive 5-piece ensuite featuring double sinks and a walk-in closet. Additional features include front and back decks, a full-size shed for storage, and a double driveway.Conveniently located straight down Oriole to Buffin from the main gate for easy access. This is a land-leased community. Estimated monthly site fee is $949.14 (includes taxes), with water approximately $80/quarter.UPDATES: Roof replaced in 2023. Microwave and dishwasher (installed Nov 2024).Don't miss your chance to join this thriving community! (id:60490)
Royal LePage NRC Realty
38 Baker Road
Grimsby, Ontario
Discover Grimsby living at its finest in this charming solid brick backsplit, perfectly situated against the stunning backdrop of the Niagara Escarpment. Nestled in a highly desirable, family-friendly neighbourhood near top rated schools, this home offers easy access to major amenities, the highway, and VIA Rail, ideal for both commuters and growing families. Step inside to find elegant wainscoting and an abundance of natural light that warmly welcomes you into the space. Thoughtfully designed with timeless details and a functional layout, the home features three generous bedrooms and a full 4-piece bathroom on the upper level. The main floor offers a bright and spacious family room, a formal dining area, and a large eat-in kitchen with sliding doors leading to a private, fully fenced backyard. The lower level presents a versatile great room, ideal for family movie nights, while the basement includes a 3-piece bathroom, custom wood cabinetry for ample storage, a laundry room, and a cold cellar. Complete with a double car garage and endless potential throughout, this home is ready for your personal touch! (id:60490)
Royal LePage NRC Realty
223 - 461 Green Road
Hamilton, Ontario
Great price, location & incredible opportunity! Assignment sale with the bonus of no interim occupancy period and set to close December 16, 2025. Be the first to experience a great lifestyle at the new modern Muse Lakeview Condominiums in Stoney Creek! This spacious 821 sq ft CORNER unit contains 2 bedroom, 2 bathroom plus a large 82 sq ft balcony to relax on. This upgraded unit features include 9' ceilings, luxury vinyl plank throughout living room, kitchen & primary bedroom, quartz counters in bathrooms & kitchen, 7-piece appliance package & in-suite laundry. Primary bedroom with walk-in closet & ensuite with glass tiled shower. Includes 1 underground parking space, and 1 locker. Enjoy lakeside living close to the new GO Station, Confederation Park, Van Wagners Beach, trails, shopping, dining, and highway access. Residents have access to stunning art-inspired amenities: a 6th floor BBQ terrace, chefs kitchen lounge, art studio, media room, pet spa, and more. Smart home features include app-based climate control, security, energy tracking, and digital access. Don't miss out on this amazing opportunity to live in this new, modern, sought after Muse Condos! (id:60490)
Royal LePage NRC Realty
1 - 77 Woodlawn Road
Welland, Ontario
Welcome to unit 1 - 77 Woodlawn Road in Welland! This beautiful main level unit has 2 bedrooms, 2 bathrooms and kitchen with stainless steel appliances, Granite, and Giant island! The living room/kitchen/dining area is open concept! The primary bedroom has a walk in closet and a 4 pc ensuite with separate shower and tub! Home is heated with a forced air furnace and cooled with central air! Unit 1 has parking in the driveway for 2, shared use of the rear yard and exclusive use of the front porch! Inclusive of hydro, gas, and water! Close to all amenities, Niagara college, Shopping, bus route, and more! (id:60490)
Royal LePage NRC Realty
397-403 Carlton Street
St. Catharines, Ontario
Residential development site in the heart of north end St. Catharines. This desireable 1 acre site is zoned and approved for 11 storey, 124 unit building with up to 10,000sf commercial area, with the potential to expand. Site offers a favorable site specific zoning, with great density and freedom of design, that can be taken into Site Plan Approval. Currently has two single family houses and one duplex that are income producing. Ideally located near the corner of Carlton and Niagara St., within sight of Lester B. Pearson Park and Kiwanis Aquatics Centre, well served by public transit, schools, library etc. providing quick access to the QEW. Great walkability with easy access to grocery, retail and food service being positioned between three commercial areas of Fairview Mall, Scott and Vine, and Welland Ave. Desirable area with an established history of successful condo projects. (id:60490)
Royal LePage NRC Realty
11 Exeter Drive
St. Catharines, Ontario
"GOOD SIZED 2 STOREY SEMI DETACHED HOME 3+1 BEDS & 1.5 BATHS WITH 4 SEASON SUNROOM WITH GAS FIREPLACE, PARTIALLY FINISHED BASEMENT FULLY FENCED PRIVATE BACK YARD GREAT FOR CHILDREN & PETS, ROOF (2025), FURNACE & CENTRAL AIR (2023) ON QUIET STREET IN GREAT AREA OF ST. CATHARINES" Welcome to 11 Exeter Dr, St. Catharines, as you approach you notice the curb appeal and single drive (good for 2-3 vehicles) Enter inside and you come into foyer area with Living room & dining room combo with Patio doors leading to 4 season sunroom with gas fireplace and patio doors leading to private fenced back yard. Off the Dining Room, you have nice kitchen with plenty of counter & cabinet space great for the cook of the home. Head up stairs, and you have 3 generous sized bedrooms with plenty of closet space and a separate 4 pc bath. In the lower level, you have a 2pc bath and a recroom/bedroom area great for childrens play area. Once you have completed inside, head outside to a low maintenance private fence back yard with separate patio area & shed and is excellent for both kids & pets. Close to Bus Route to Brock University & Niagara College, Pen Center, Outlet Mall, Welland Canal & minutes from both Niagara Falls & Niagara on the Lake. Price to sell (SOME PICTURES ARE VIRTUALLY STAGED) (id:60490)
Royal LePage NRC Realty
1110 Centre Street
Pelham, Ontario
Welcome to this truly exceptional custom-built 2-storey home located in the heart of Fenwick, set on a stunning and private 2.85-acre estate. Designed with character, comfort, and timeless elegance in mind, this one-of-a-kind property offers the perfect blend of luxury and rural tranquility.From the moment you arrive, the charm of this property is undeniable. A wrap-around porch welcomes you in, perfect for relaxing and taking in the peaceful countryside views. Step inside the grand foyer and you will immediately be struck by the rich hardwood floors and timeless design details throughout.This home offers 4 spacious bedrooms and 5 bathrooms, including a luxurious main floor primary suite complete with a 5-piece ensuite featuring a clawfoot tub, separate shower, and a walk-in closet.Enjoy cozy evenings in the main living room, or step into the 3-season sunroom to unwind while overlooking the beautifully landscaped, private backyard. Entertain guests in the formal dining room, or prepare meals in the chef-inspired kitchen with granite countertops and elegant cherry wood cabinetry.Need space to work or escape with a good book? The stately library showcases warm cherry wood built-ins that exude classic sophistication.Upstairs, you will find 3 generously sized bedrooms and 2 additional bathrooms, perfect for family or guests. The partially finished basement offers even more flexibility, with a walk-up entry, additional kitchen, dining and living space, plus 2 more rooms ideal for an office, gym, or in-law suite.Outdoors, the property continues to impress: a detached 3-car garage with loft, a workshop, pole barn, and even a tree house for added charm.Whether you're looking for a tranquil retreat, a place to host and entertain, or room for your family to grow, this extraordinary country estate offers a lifestyle of elegance, space, and serenity. (id:60490)
Royal LePage NRC Realty


