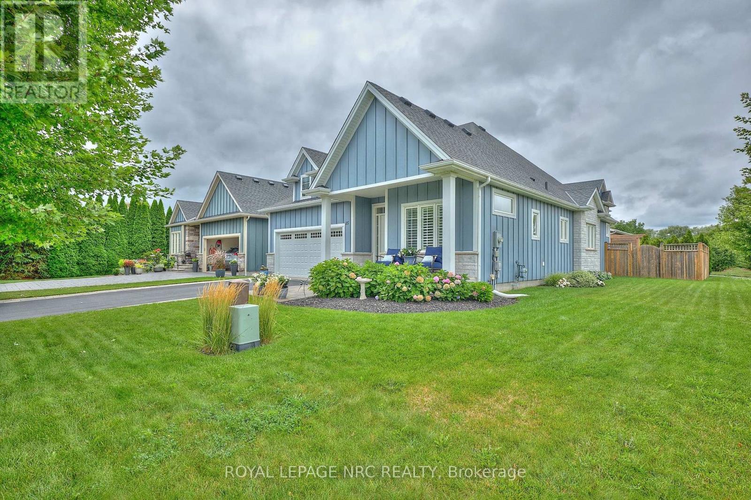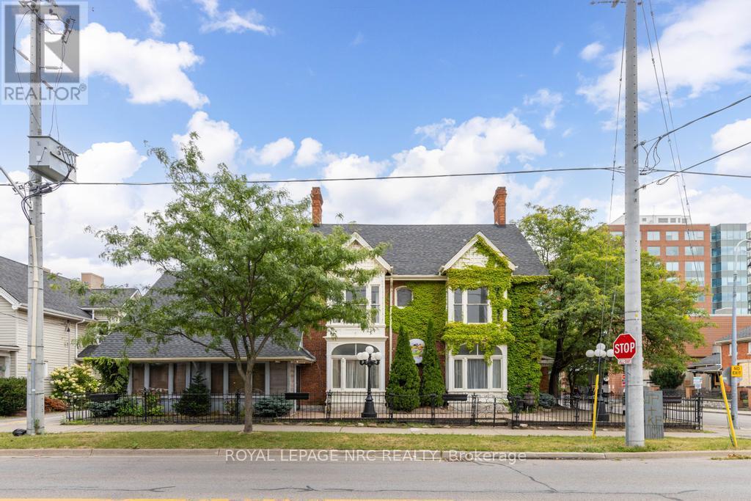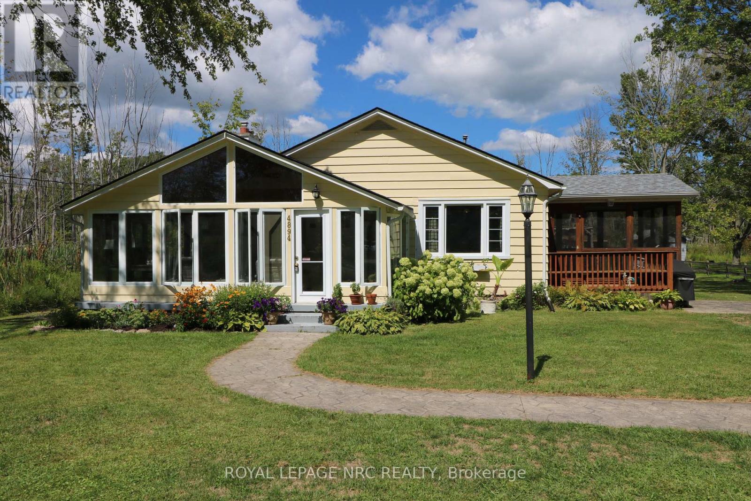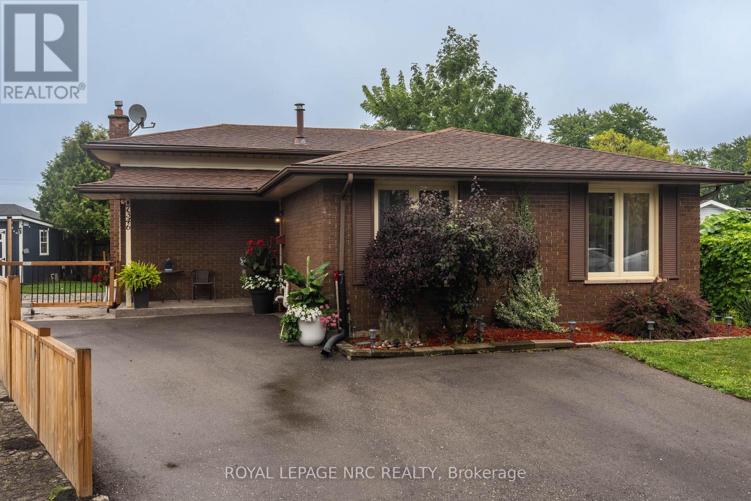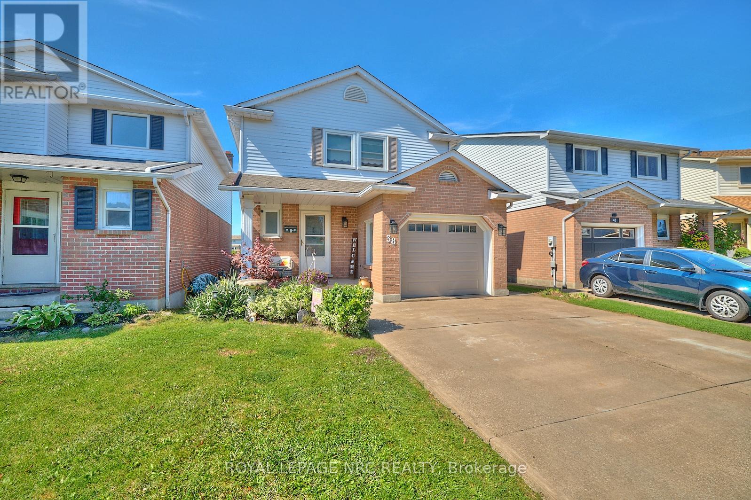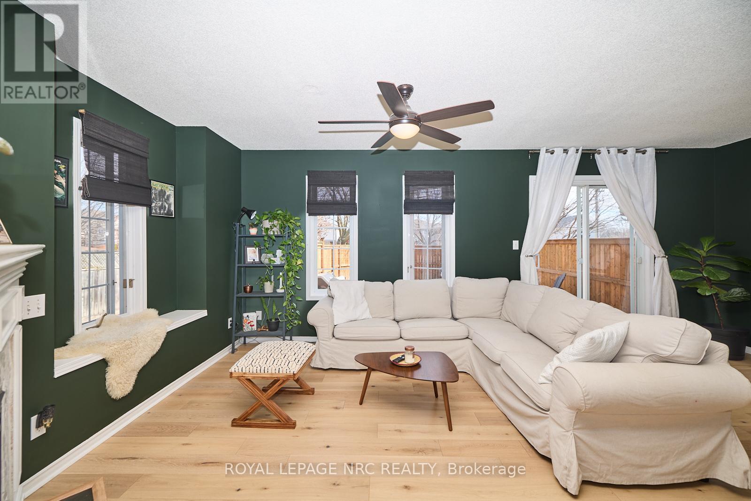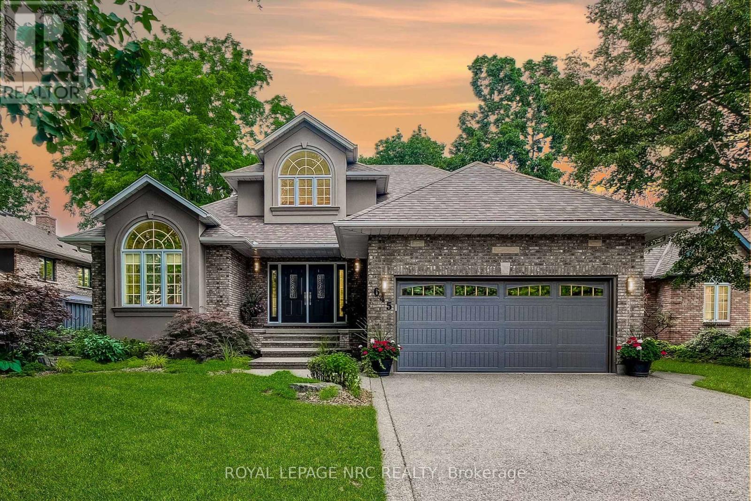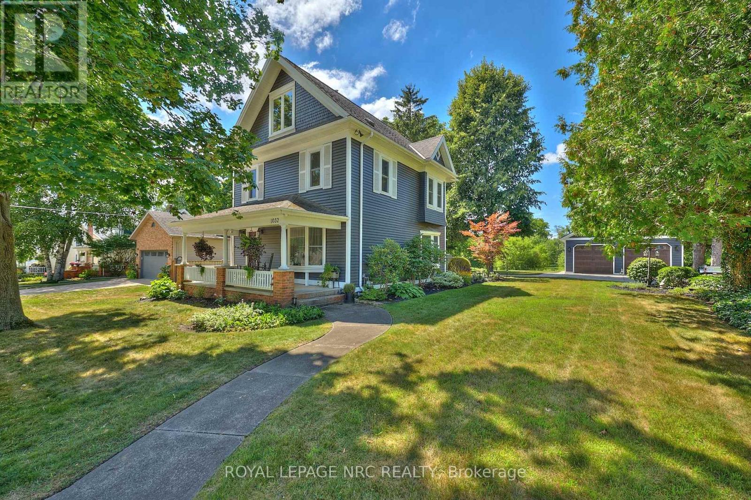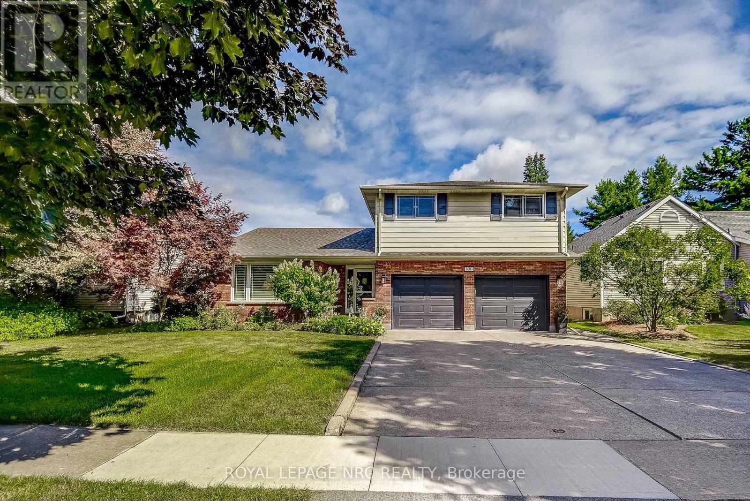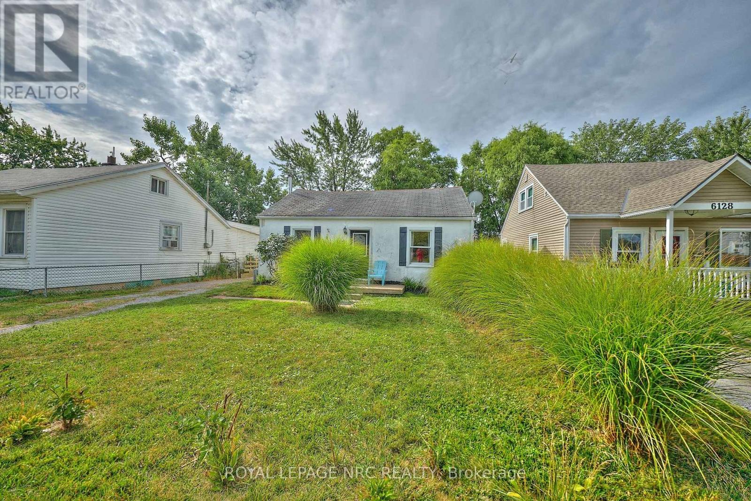Listings
17 Damude Drive
Pelham, Ontario
Tucked away on a highly sought-after, quiet dead-end street in the heart of Pelham. This spacious home offers over 2,180 sq. ft. of above ground living space, plus additional finished space in the basement, no rear neighbors, incredible privacy and a true sense of retreat. From the moment you step inside, you can picture holiday memories, a Christmas tree glowing in the front window, and cozy movie nights by the gas fireplace on crisp winter days. The open-concept custom kitchen is filled with natural light and designed for both function and style, featuring, pot filler, quartz countertops, ample storage, and a peninsula offering extra seating for your family gatherings. The sunroom is a perfect year-round gathering space, whether you're hosting game nights or warming up by the wood-burning fireplace after a backyard skate. Outdoors, your private oasis awaits with a massive deck, 17-foot hot tub, covered bar with seating, a large shed and open green space that feels like a vacation getaway. A backyard gate provides direct access to A.K. Wigg School grounds offering more room to roam and play, a playground for the kids, a baseball field, basketball nets, and convenient school access right in your backyard. Upstairs, you'll find a great primary bedroom, with ample space, multiple windows and 2 large double door closets, 2 additional oversized bedrooms with double closets in each room, and ample natural light, along with an updated 4-piece bathroom. The main level adds flexibility with a fourth bedroom (or home office), an additional 3-piece bath, laundry, a bonus family room or play room, and direct access to the attached garage. The lower level expands your living space further with a rustic rec room and a massive storage area. This home truly has it all space for a growing family or the perfect setting for those who want to slow down and savour life's moments. With its unbeatable street, private yard, and special features, 17 Damude Drive is a rare find. (id:60490)
Royal LePage NRC Realty
15 Copper Beech Boulevard
Niagara-On-The-Lake, Ontario
This bungalow has been home to the current/original owner for 10 years and the pride of ownership is evident at every turn. Bright and airy as you enter the foyer and find a cosy den/office. Open concept kitchen/dining/great room flows though to patio doors leading to fully fenced private patio and garden. Main level provides primary bedroom with ensuite and walk-in closet, 2nd bedroom with full bathroom next door and laundry room, with California type shutters throughout. Lower level is finished with a rec room, 3 piece bath and bedroom/studio. Spacious unfinished area for your future needs. Outside, enjoy sitting on the front porch sipping a glass of Niagara wine from one of the many wineries in the area or enjoy the privacy of the rear patio. Crossroads school is walking distance for the kids and many amenities available in the growing village centre. With a blend of all generations, 'community' really describes this neighbourhood in Virgil. (id:60490)
Royal LePage NRC Realty
44 Grantham Avenue S
St. Catharines, Ontario
"GREAT ENTRY LEVEL BRICK BUNGALOW, WITH 2 BEDROOMS, 1-4PC UPDATED BATH, BEAUTIFUL UPDATED EAT-IN KITCHEN PRIVATE FENCED YARD WITH LARGE DECK & COVERED FRONT PORCH, IS A MUST SEE" Welcome to 44 Grantham Ave S St. Catharines, as you immediately notice the Curb Appeal, enter inside and you come into a large foyer area which leads to a Stunning Updated Eat-in Kitchen with plenty of Counter & Cabinet Space & b/i appliances, great for the Cook of the home. Conitnue on and you are met with 2 generous sized bedrooms with double closets on one side and a beautiful updated 4pc bath, lastly come to the large Living Room area overlooking the beautiful private back yard and deck with morning Sunrises and great for summer bbqs. Downstairs you have a large laundry area and storage. Close to amenities, Outlet Mall, Niagara College, Welland Canal and so much more. (id:60490)
Royal LePage NRC Realty
22 Academy Street
St. Catharines, Ontario
A landmark presence in the downtown streetscape, this Victorian-era brick building offers unmatched character in a location built for visibility. Known as the Winchester-Larkin House, it's a striking part of the city's architectural heritage and a fascinating piece of local history. Lucius D. Winchester, a tinsmith and deacon, purchased the property in 1845. In 1872, it was acquired by Captain Patrick Larkin, a mariner who sailed the Great Lakes out of St. Catharines. Under his ownership, the home took on the fine woodwork, stained glass, and craftsmanship that still define its presence today, with its heritage designation. Zoned M2 and located steps from the bus terminal in the heart of downtown, the property offers approx. 10,835 sqft above grade plus unfinished basement space. To support the next chapter for this landmark property, the seller is open to a 3-year VTB, providing flexibility for investors or owner-users. The main floor is a commercial space outfitted with 2 commercial kitchens, a full bar, dining areas, and large open zones. With multiple entrances, the layout easily lends itself to a multi-tenant setup or use as a single large space. The second floor includes 3 residential units. There is potential for a 4th unit on the main level, providing strong rental upside. This property is well-equipped with 400amp service to the commercial space and 200amp to the apartments. It includes an industrial water tank (less than 10 years old), water filtration system, approx. 1.5-2 inch water feed, two grease traps, chillers for pop guns in the basement, and a set-up for bar kegs. Fire safety infrastructure is in place, including a fire safety plan, fire suppression systems, interconnected fire pulls, and exits in each residential unit. There are 7 parking spaces, with ample public parking nearby. For investors seeking a high-visibility property with historical significance, robust systems, and long-term potential, this building tells a story worth continuing. (id:60490)
Royal LePage NRC Realty
4894 Wildwood Avenue
Fort Erie, Ontario
Discover this beautifully updated 3-bedroom cottage-style home nestled in the heart of Crystal Beach. Blending timeless charm with modern comfort, this property has been thoughtfully renovated from top to bottom. Recent upgrades include brand new shingles, fresh insulation throughout, new central air for year-round comfort, and a full interior repaint that brings a bright, welcoming feel to every room.Step outside and enjoy the unique lifestyle this home offers. Relax in your private outdoor sauna, or take in the serene surroundings from your own bird-watching platform,perfect for nature lovers. Just minutes from the sandy shores of Crystal Beach, this home is ideal as a year-round residence, weekend getaway, or investment property.Move-in ready and full of character, this renovated home is the perfect opportunity to enjoy beach town living at its finest. (id:60490)
Royal LePage NRC Realty
7346 Sunhaven Drive
Niagara Falls, Ontario
This charming 4 level backsplit offers a newer, open concept, spacious kitchen with breakfast bar, perfect for family meals and entertaining. Second level includes three bedrooms and 4 piece bath. The finished lower level features a cozy rec room with fireplace, an office or games area, 3 piece bath and a convenient walk out to fenced back yard. The lowest level offers potential for additional living space. Luxury vinyl flooring throughout. Roof 2008, Furn 2023, A/c 2023 , Windows 2017, Kitchen 2025 (id:60490)
Royal LePage NRC Realty
38 Culligan Crescent
Thorold, Ontario
Move-In Ready Home with Pool in Sought-After Confederation Heights! Don't miss this updated turnkey home tucked away on a quiet crescent in the desirable Confederation Heights just steps from South Park! Enjoy your own backyard oasis with a sparkling 12' x 24' inground pool and a fully fenced, private yard perfect for relaxing or entertaining. Inside, you'll find 3 large bedrooms, 2.5 bathrooms, and a bright finished basement with family room and large windows and a full 3-piece and an option for a 4th bedroom or home office. The attached single-car garage adds convenience, and major updates give peace of mind: new furnace & A/C (2024), roof (2017), windows & patio door (2019), and garage door (2018).This home has it all location, upgrades, and lifestyle. Act fast homes in this area don't last long! Schedule your private showing today. (id:60490)
Royal LePage NRC Realty
133c Martindale Road
St. Catharines, Ontario
Stop scrolling - this is the one! This beautifully updated 3-bedroom, 3-bathroom freehold quad unit in one of St. Catharines most sought-after neighbourhoods - Grapeview! With top-rated Grapeview School nearby, plus the hospital, highway access to both QEW and 406, shopping, and entertainment all just minutes away, this home is perfectly placed for convenience. Step inside and be wowed by the space! The primary bedroom offers ensuite privilege, while the second and third bedrooms are exceptionally large, a rare and valuable feature you wont find often at this price range. A finished rec room expands your living options, and the fully fenced backyard provides the perfect private retreat for family, kids, or pets. Enjoy peace of mind with modern updates throughout including a stylish kitchen, refreshed bathrooms, and upgraded flooring. Add in new, a/c 2021, new kitchen with appliances 2020, fence 2022, private parking for two vehicles and the bonus of freehold ownership with no condo fees, and you've got an unbeatable package .Homes with this much space, style, and location don't come along often. Don't miss your chance to call Grapeview home! (id:60490)
Royal LePage NRC Realty
645 Clarence Street
Port Colborne, Ontario
Nestled within the prestigious Westwood Estates, this magnificent custom-built executive home presents an exquisite blend of casual luxury and tranquility. Boasting an impressive grand foyer and sweeping staircase, the property invites you into a well-appointed center hall plan, radiating sophistication and charm. Vaulted ceilings and skylights cascade natural light throughout, while the ornate crown molding and fireplaces enrich the ambience of warmth and comfort. Entertaining is effortlessly accommodated in the combined living and dining area, graced by a wall fireplace that sets the scene for memorable gatherings. The heart of the home, an updated kitchen, comes equipped with built-in appliances, a breakfast bar, and lustrous granite countertops with a quaint breakfast room that opens out to a rear yard and deck, presenting a picturesque backdrop of gardens and serene water views. The family room, a spectacle of light with its floor-to-ceiling windows and an additional gas fireplace, offers a panoramic vista of the Quarry Ponds. Designed with distinction, the spacious main floor master suite is complete with a private ensuite and walk-in closet, ensuring a serene retreat for the discerning homeowner, while two private bedrooms on the second floor share a lovely 4-piece bathroom. The lower level extends the invitation with a wonderful and spacious guest suite (4th bedroom) with wall fireplace (electric) and 3-piece bath. A recreational/games room and a versatile finished work area are perfect for an art studio or workshop. Step out to a private rear patio from the lower level or bask in the tranquil surroundings from the front of the home, with a newer aggregate driveway and walkway enhancing the curb appeal. A 2-car garage, ample parking space and a gas generator cater to practical needs. Embrace a lifestyle where nature's beauty is your daily canvas in this exquisite home, designed for those who appreciate luxury and privacy in equal measure. (id:60490)
Royal LePage NRC Realty
1032 Church Street
Pelham, Ontario
Escape to timeless charm blended seamlessly with modern comfort in this enchanting 2.5-storey character home located in the town of Fenwick. Originally built in 1918, this historic gem has been thoughtfully transformed, preserving its rich heritage while embracing today's current lifestyle. Welcoming front covered porch, perfect for morning coffee or evening wine to relax and take in the views. This property sits on an impressive 97' x 150' lot with no rear neighbours and adding to this is the natural gas-heated four-car detached garage (24 x 44) - 1,069 sq. ft outfitted with a commercial-grade exhaust system and venting with rear shop, 2nd floor storage, designed for versatile space, ideal for a small business, workshop, carpentry, painting, or any trade that requires room to work and thrive. Step inside the main floor as it flows effortlessly, perfect for family living and entertaining. Both 3 piece bathrooms have been fully renovated with lovely glass-tiled showers and modern luxury finishes. The white culinary kitchen, designed by a professional chef himself, features a striking black granite island with seating for four, bringing friends and family together, while professional-grade appliances and gas cooking make it perfect for both everyday meals and gourmet creations. The second floor offers two spacious bedrooms and 3 piece bath, while the third level reveals a spacious half-story dedicated to the sweeping and serene primary bedroom providing the perfect escape to relax and unwind. Full city services too! Come and explore and imagine the memories you'll create here! Centennial Park close by offers a vibrant hub of community life complete with full refurbished ammenities like pickleball, multi-sport courts, upgraded washrooms, playground, splash pad, trails, and sports fields -a place where families gather, neighbours connect, and recreation thrives year-round. Close proximity to schools, famous wineries, golf courses, great restaurants and so much more. (id:60490)
Royal LePage NRC Realty
630 Penner Road
Niagara-On-The-Lake, Ontario
This stunning 5-bedroom home in the heart of Virgil boasts a spacious 60 x 200 mature lot, a double driveway leading to a double garage, and a welcoming covered front porch.The main floor features a bright living room, formal dining room, breakfast nook, kitchen, 3-piece bath, and the primary bedroom.Upstairs, you'll find three more bedrooms and a 4-piece bath.The basement offers a family room, laundry, another bedroom/hobby room, a 3-piece bath, utility space, and storage.Outside, an oasis awaits with a covered deck, hot tub, and patio, plus a shed with power and barn doors.The home is conveniently located within walking distance of all amenities. (id:60490)
Royal LePage NRC Realty
6120 Cadham Street
Niagara Falls, Ontario
Attention First Time Buyers!! This is your opportunity to own your home and not pay someone else's rent. This home has been loved by the owners for the past 13 years but now its time for them to let someone else build their memories here. This 3 bedroom One Bath bungalow is warm and welcoming the moment you step in. With wood accents and an operating wood stove you and your family will enjoy for years to come. Offering a large Eat In Kitchen for entertaining your guests. The backyard offers a deck and large storage shed perfect for backyard entertaining. Updates include New Luxury Vinyl Flooring ('24), Furnace & Central Air ('22), Partial Roof ('21), Hot Water on Demand ('22), New Kitchen ('24) and updated Insulation throughout. Don't delay, this wont last long! (id:60490)
Royal LePage NRC Realty


