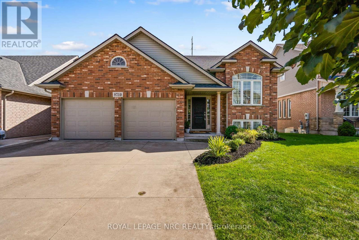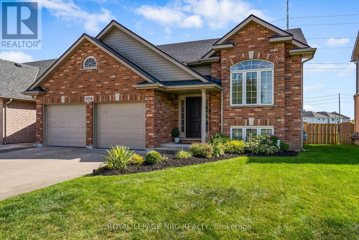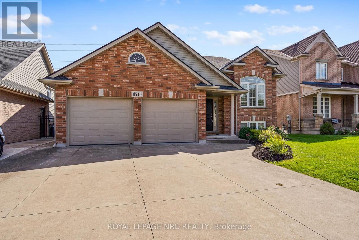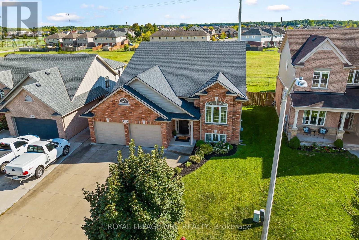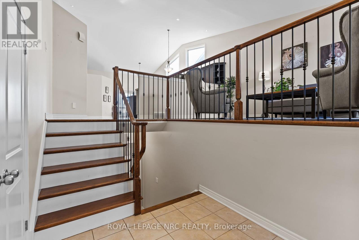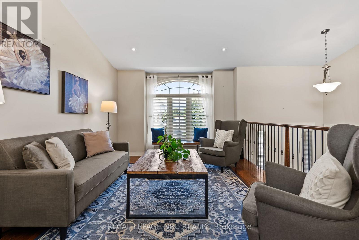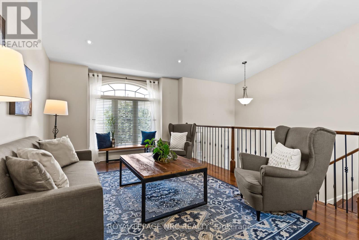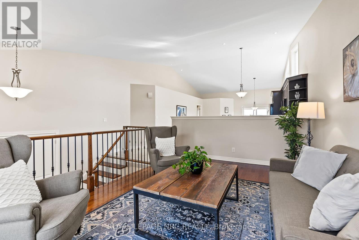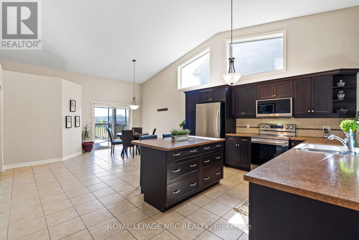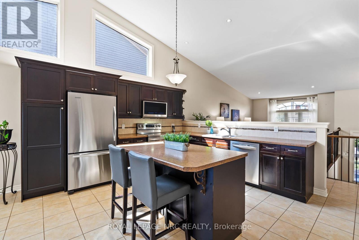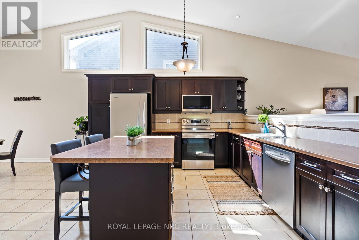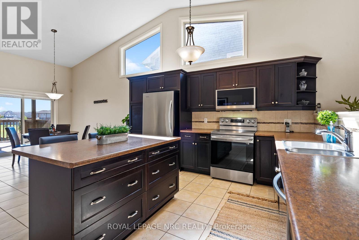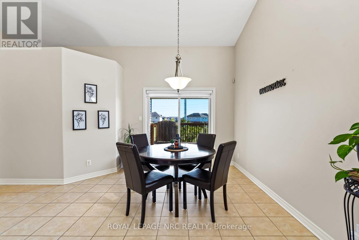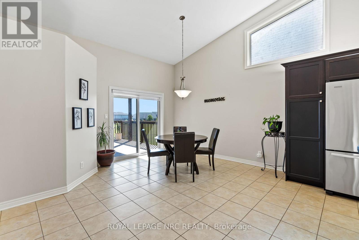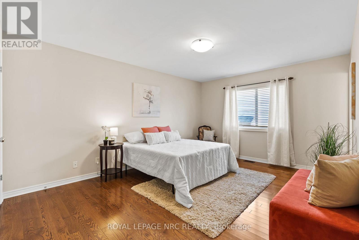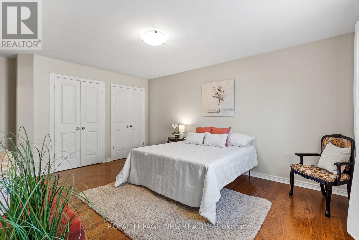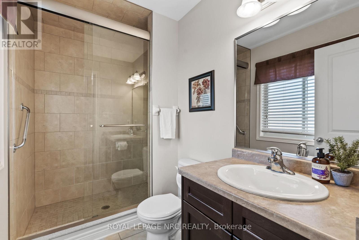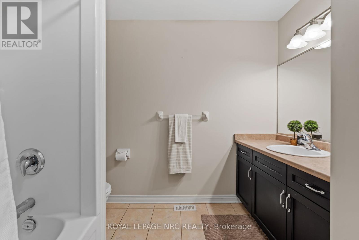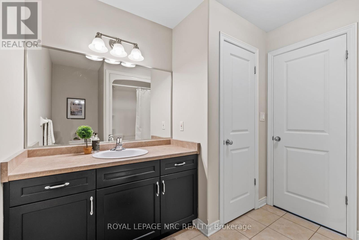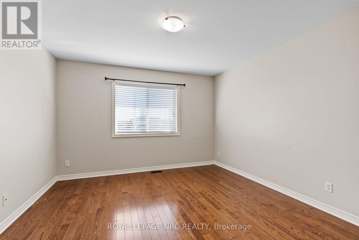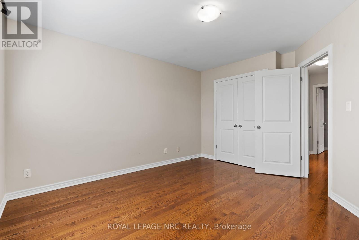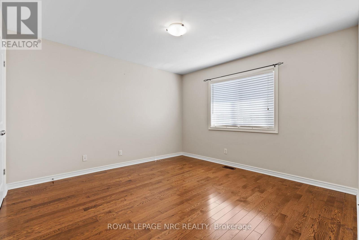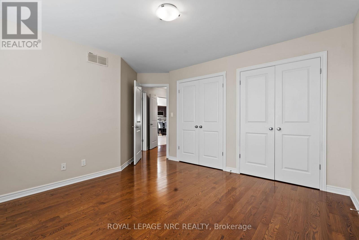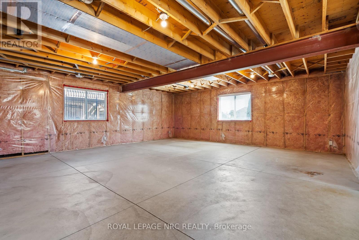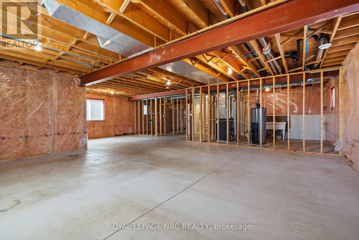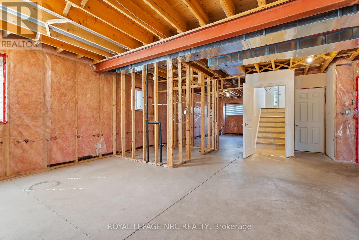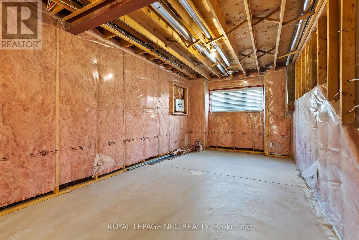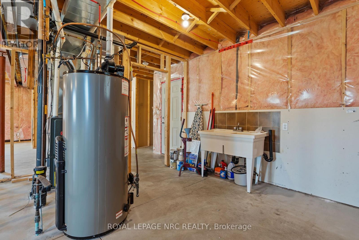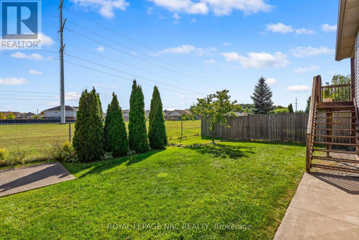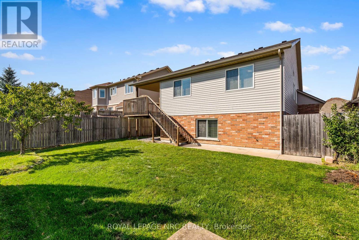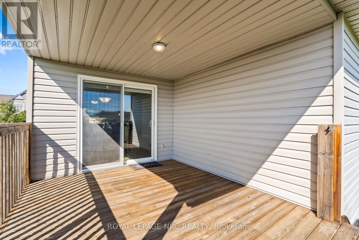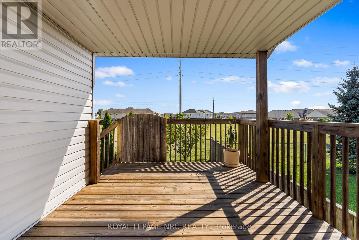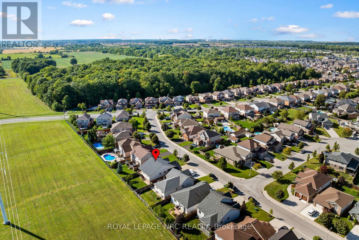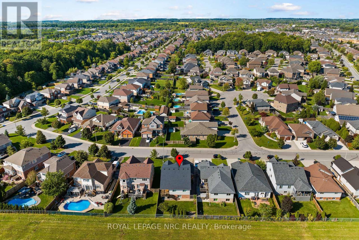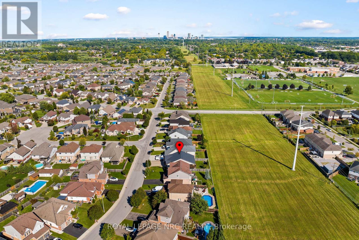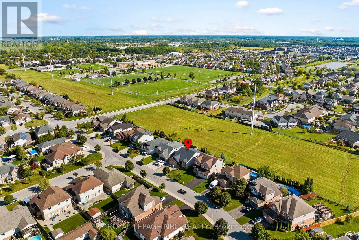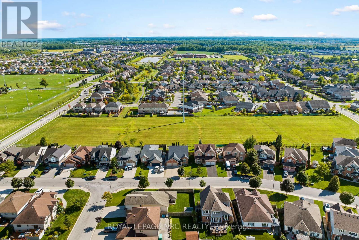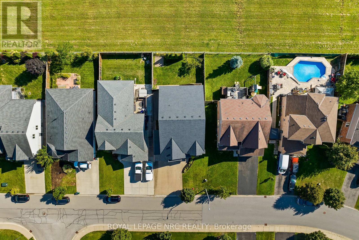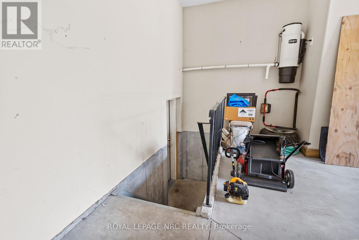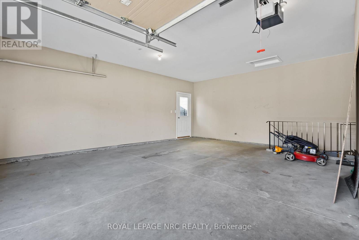8710 Milomir Street Niagara Falls, Ontario L2H 0A7
$869,900
Grab your wish list and get ready to start checking things off, because 8710 Milomir Street has it all! This raised bungalow feels instantly welcoming with open living spaces, sun-filled rooms, and a layout that keeps family life flowing with ease. Lovingly maintained by the original owners, this home was designed to feel both solid and spacious. From the street, the home greets you with great curb appeal, a low-maintenance front yard, a double garage, and a 4-car driveway. Step inside to a foyer with a double closet and direct access to the garage, making day-to-day living easy. The main floor opens into a generous living room and just beyond, the kitchen offers ample cabinetry, a central island, and stainless steel appliances. It opens into the dining area, which can easily fit a family table, making it the heart of the home for holidays, birthdays, and everything in between. Rounding out this floor are a 4-piece bathroom and 3 generous bedrooms with double closets, including a large primary bedroom with its own 3-piece ensuite. Thoughtful details throughout include vaulted ceilings, oak hardwood floors, ample storage, and natural light in every room. The lower level is a blank canvas full of potential. With 9ft ceilings, large windows, roughed-in plumbing, and access from both inside the home and the garage, its ready to become whatever you need it to be, whether that's an in-law suite, a rec room, a home gym, or an office. Off the dining room, sliding doors lead to a covered back deck that overlooks the fenced yard. With no rear neighbours, it's a private space with room to play, garden, or simply relax. A concrete pad is already in place, ready for a future shed. The location only adds to the appeal with family-friendly streets, Kalar Sports Park and the Niagara United Soccer Club around the corner, great schools on the bus route, and nearby amenities. At 8710 Milomir Street, the wish list isn't just checked; it's complete. (id:60490)
Open House
This property has open houses!
6:00 pm
Ends at:8:00 pm
Property Details
| MLS® Number | X12397411 |
| Property Type | Single Family |
| Community Name | 219 - Forestview |
| AmenitiesNearBy | Park, Place Of Worship, Schools |
| CommunityFeatures | School Bus |
| EquipmentType | Water Heater |
| ParkingSpaceTotal | 6 |
| RentalEquipmentType | Water Heater |
| Structure | Deck |
Building
| BathroomTotal | 2 |
| BedroomsAboveGround | 3 |
| BedroomsTotal | 3 |
| Age | 16 To 30 Years |
| Appliances | Garage Door Opener Remote(s), Central Vacuum, Dishwasher, Microwave, Stove, Refrigerator |
| ArchitecturalStyle | Raised Bungalow |
| BasementDevelopment | Unfinished |
| BasementType | Full (unfinished) |
| ConstructionStyleAttachment | Detached |
| CoolingType | Central Air Conditioning |
| ExteriorFinish | Brick, Vinyl Siding |
| FlooringType | Hardwood |
| FoundationType | Poured Concrete |
| HeatingFuel | Natural Gas |
| HeatingType | Forced Air |
| StoriesTotal | 1 |
| SizeInterior | 1500 - 2000 Sqft |
| Type | House |
| UtilityWater | Municipal Water |
Parking
| Attached Garage | |
| Garage |
Land
| Acreage | No |
| FenceType | Fully Fenced, Fenced Yard |
| LandAmenities | Park, Place Of Worship, Schools |
| Sewer | Sanitary Sewer |
| SizeDepth | 115 Ft |
| SizeFrontage | 50 Ft |
| SizeIrregular | 50 X 115 Ft |
| SizeTotalText | 50 X 115 Ft |
| ZoningDescription | Dh, R1e |
Rooms
| Level | Type | Length | Width | Dimensions |
|---|---|---|---|---|
| Basement | Other | 10.79 m | 10.26 m | 10.79 m x 10.26 m |
| Basement | Other | 5.92 m | 3.32 m | 5.92 m x 3.32 m |
| Basement | Cold Room | 4.44 m | 2.08 m | 4.44 m x 2.08 m |
| Main Level | Foyer | 2.34 m | 2.16 m | 2.34 m x 2.16 m |
| Main Level | Living Room | 5.18 m | 3.3 m | 5.18 m x 3.3 m |
| Main Level | Kitchen | 4.88 m | 3.84 m | 4.88 m x 3.84 m |
| Main Level | Dining Room | 3.71 m | 3.66 m | 3.71 m x 3.66 m |
| Main Level | Bedroom | 4.75 m | 3.61 m | 4.75 m x 3.61 m |
| Main Level | Bathroom | 1.7 m | 1.55 m | 1.7 m x 1.55 m |
| Main Level | Bedroom 2 | 3.91 m | 3.66 m | 3.91 m x 3.66 m |
| Main Level | Bedroom 3 | 3.68 m | 3.61 m | 3.68 m x 3.61 m |
| Main Level | Bathroom | 2.72 m | 2.62 m | 2.72 m x 2.62 m |

Salesperson
(289) 686-2781
www.youtube.com/embed/0MywHGI1B_U
www.thekeshgroup.com/jordan
www.facebook.com/jordansaksenarealtor
www.instagram.com/jordansaksenarealtor/
www.linkedin.com/in/jordansaksenarealtor/
35 Maywood Ave
St. Catharines, Ontario L2R 1C5
(905) 688-4561

35 Maywood Ave
St. Catharines, Ontario L2R 1C5
(905) 688-4561

