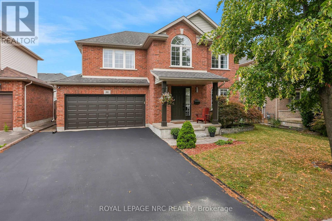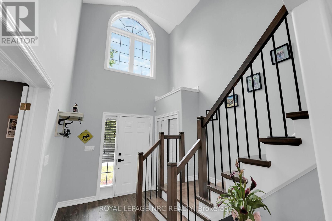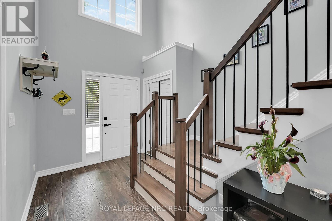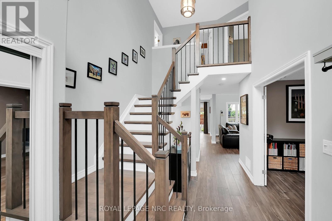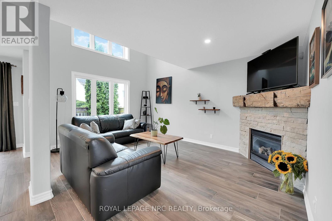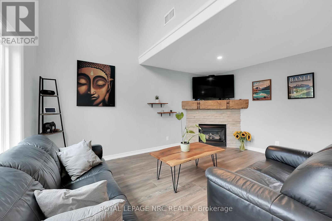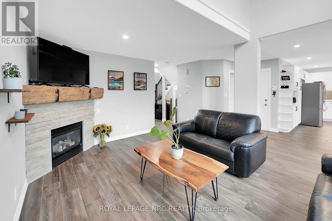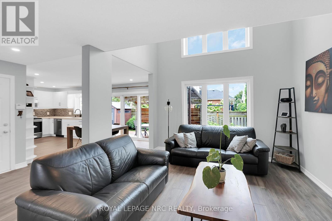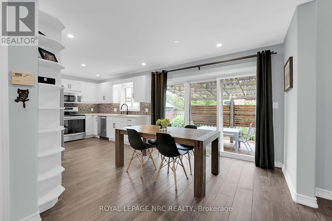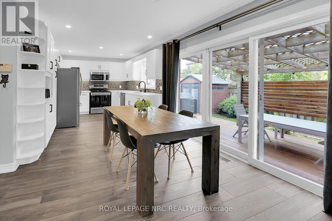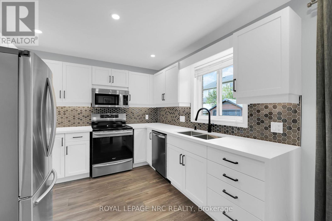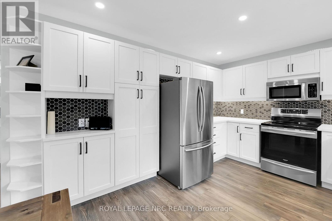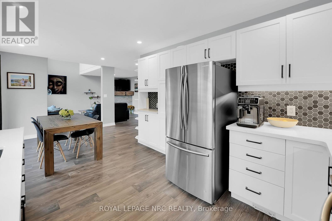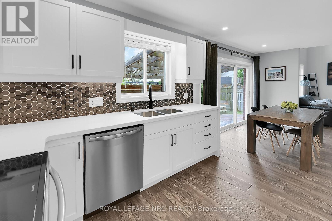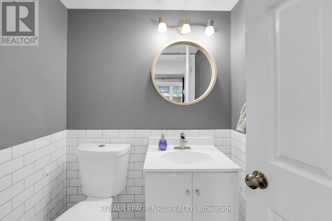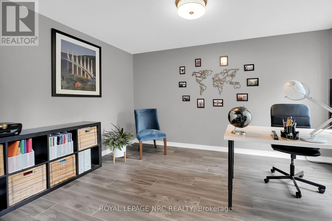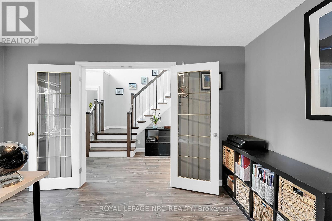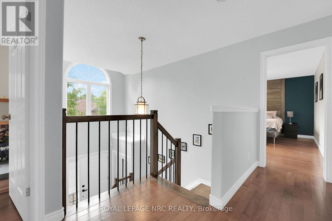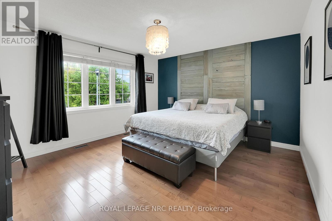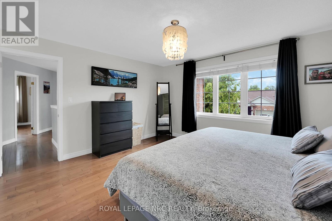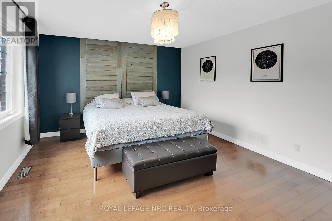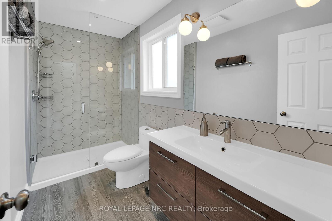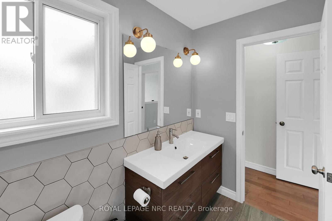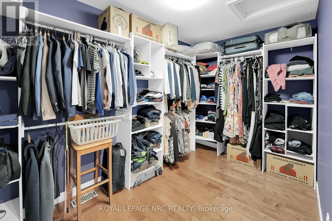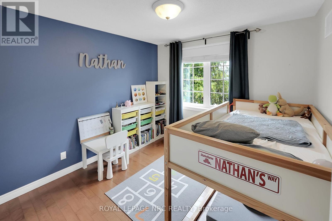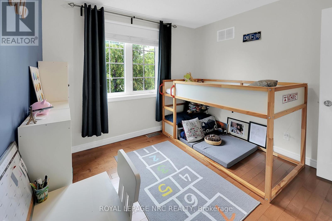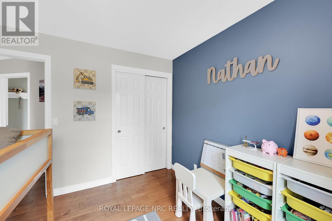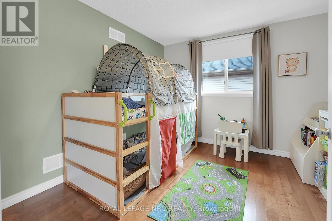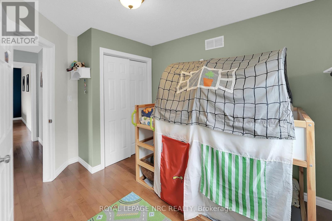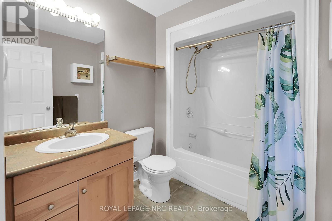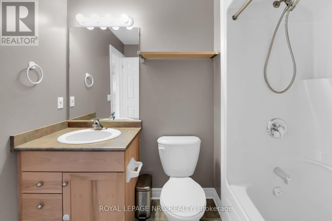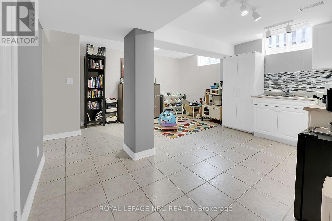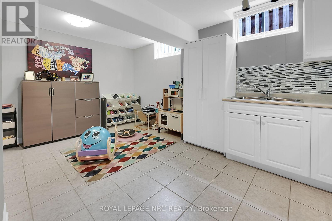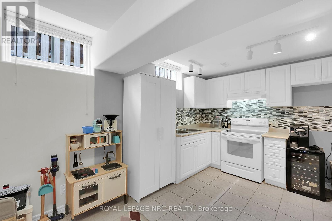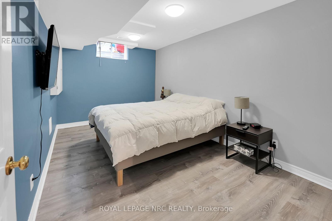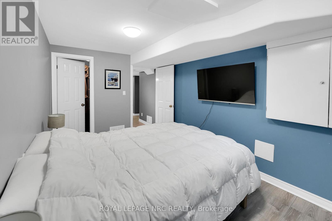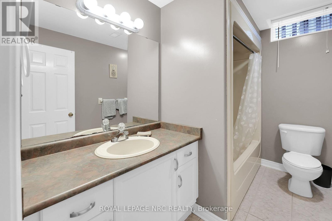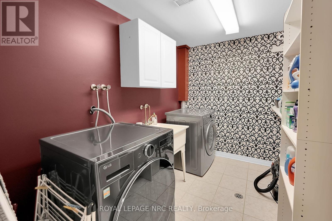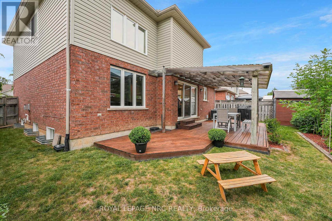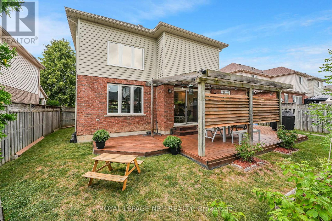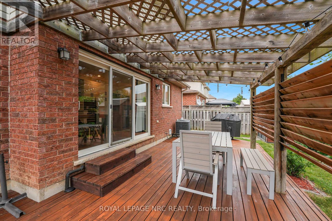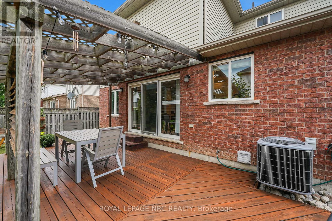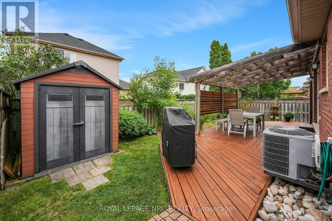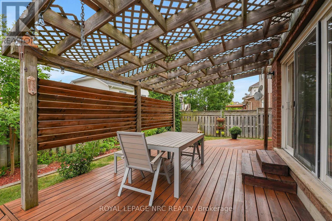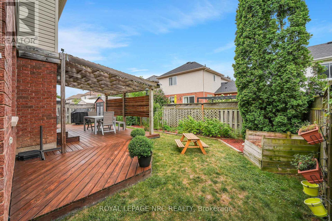4 Bedroom
4 Bathroom
1500 - 2000 sqft
Fireplace
Central Air Conditioning
Forced Air
$849,900
Welcome to 80 McBride Drive! Located in the highly desirable Vansickle area of St. Catharines, this brick two-storey home offers over 2,500 square feet of finished living space in a family-oriented neighbourhood close to schools, parks, shopping, and all amenities.The main floor features a bright, modern kitchen renovated in 2025, open living and dining areas, and a cozy fireplace updated in 2022, all complemented by wood and tile flooring throughout no carpeting. A convenient two-piece bathroom is also located on this level.Upstairs, youll find three spacious bedrooms and two full bathrooms, including a beautiful primary suite with a walk-in closet featuring built-in shelving, and a private 3-piece ensuite. A four-piece bathroom serves the additional bedrooms.The fully finished lower level adds exceptional versatility with a large fourth bedroom, its own four-piece bathroom, and a kitchen area ideal for extended family, guests, or teen living.This home has been lovingly updated over the years, offering peace of mind and modern comfort. Notable improvements include the furnace and air conditioning in 2019, a full kitchen renovation in 2025, the primary ensuite in 2020, main floor flooring in 2021, updated staircase in 2022, and basement bedroom flooring in 2022. Additionally, the kitchen window, patio door, living room, office, and bedroom windows were replaced in 2024 with AV filter glass for efficiency and comfort.With four bedrooms, four bathrooms, a basement kitchen, a insulated and heated double-car garage, and thoughtful upgrades throughout, 80 McBride Drive is move-in ready and waiting for its next chapter.Dont miss your chance to own this exceptional home in one of St. Catharines most sought-after neighbourhoods! (id:60490)
Property Details
|
MLS® Number
|
X12402893 |
|
Property Type
|
Single Family |
|
Community Name
|
462 - Rykert/Vansickle |
|
EquipmentType
|
Water Heater |
|
Features
|
Carpet Free |
|
ParkingSpaceTotal
|
4 |
|
RentalEquipmentType
|
Water Heater |
Building
|
BathroomTotal
|
4 |
|
BedroomsAboveGround
|
3 |
|
BedroomsBelowGround
|
1 |
|
BedroomsTotal
|
4 |
|
Age
|
16 To 30 Years |
|
Amenities
|
Fireplace(s) |
|
Appliances
|
Dishwasher, Dryer, Stove, Washer, Refrigerator |
|
BasementDevelopment
|
Finished |
|
BasementType
|
Full (finished) |
|
ConstructionStyleAttachment
|
Detached |
|
CoolingType
|
Central Air Conditioning |
|
ExteriorFinish
|
Brick |
|
FireplacePresent
|
Yes |
|
FireplaceTotal
|
1 |
|
FoundationType
|
Concrete |
|
HalfBathTotal
|
1 |
|
HeatingFuel
|
Natural Gas |
|
HeatingType
|
Forced Air |
|
StoriesTotal
|
2 |
|
SizeInterior
|
1500 - 2000 Sqft |
|
Type
|
House |
|
UtilityWater
|
Municipal Water |
Parking
Land
|
Acreage
|
No |
|
Sewer
|
Sanitary Sewer |
|
SizeDepth
|
73 Ft ,9 In |
|
SizeFrontage
|
49 Ft |
|
SizeIrregular
|
49 X 73.8 Ft |
|
SizeTotalText
|
49 X 73.8 Ft |
|
ZoningDescription
|
R1 |
Rooms
| Level |
Type |
Length |
Width |
Dimensions |
|
Second Level |
Bedroom |
3.07 m |
3.04 m |
3.07 m x 3.04 m |
|
Second Level |
Bedroom 2 |
3.07 m |
3.07 m |
3.07 m x 3.07 m |
|
Second Level |
Primary Bedroom |
4.39 m |
3.96 m |
4.39 m x 3.96 m |
|
Second Level |
Bathroom |
2.13 m |
1.43 m |
2.13 m x 1.43 m |
|
Lower Level |
Bedroom |
4.26 m |
2.76 m |
4.26 m x 2.76 m |
|
Lower Level |
Bathroom |
2.87 m |
1.82 m |
2.87 m x 1.82 m |
|
Lower Level |
Laundry Room |
2.87 m |
2.9 m |
2.87 m x 2.9 m |
|
Lower Level |
Recreational, Games Room |
4.29 m |
4.9 m |
4.29 m x 4.9 m |
|
Main Level |
Den |
2.87 m |
4.11 m |
2.87 m x 4.11 m |
|
Main Level |
Family Room |
3.66 m |
4.93 m |
3.66 m x 4.93 m |
|
Main Level |
Dining Room |
3.23 m |
3.05 m |
3.23 m x 3.05 m |
|
Main Level |
Kitchen |
3.17 m |
3.04 m |
3.17 m x 3.04 m |
|
Main Level |
Bathroom |
1.34 m |
1.37 m |
1.34 m x 1.37 m |
https://www.realtor.ca/real-estate/28861216/80-mcbride-drive-st-catharines-rykertvansickle-462-rykertvansickle
ROYAL LEPAGE NRC REALTY
33 Maywood Ave
St. Catharines,
Ontario
L2R 1C5
(905) 688-4561
www.nrcrealty.ca/



