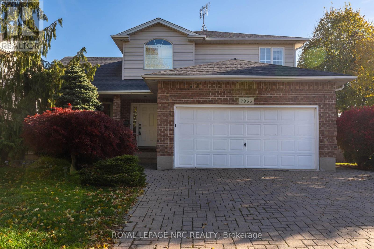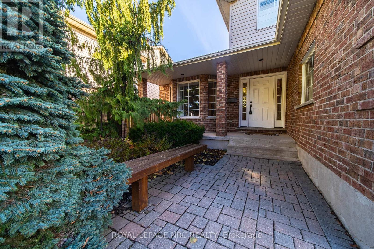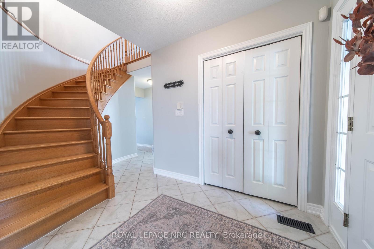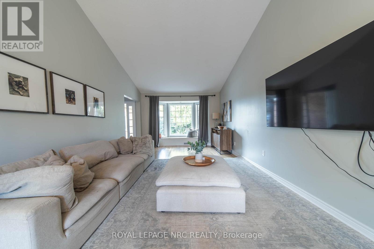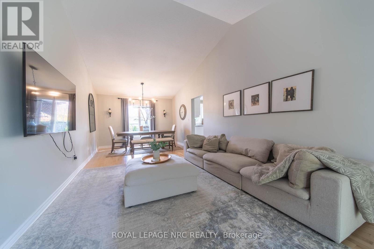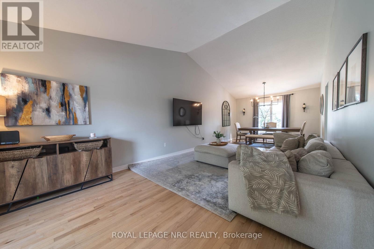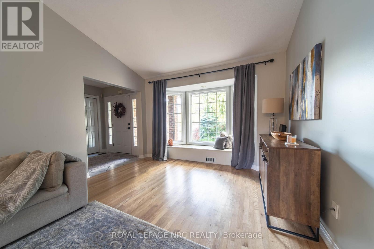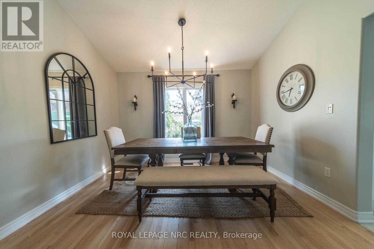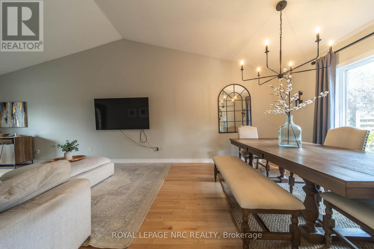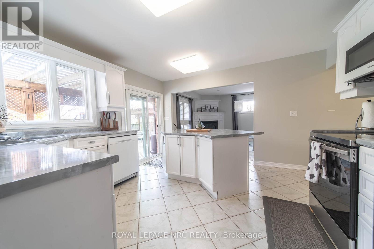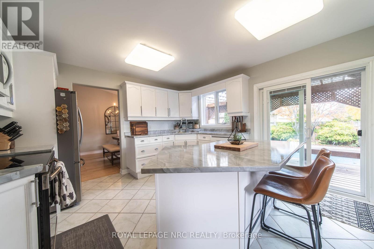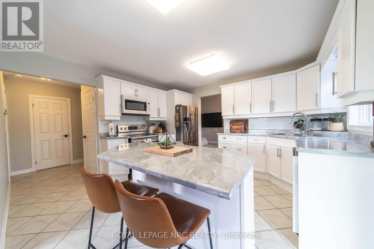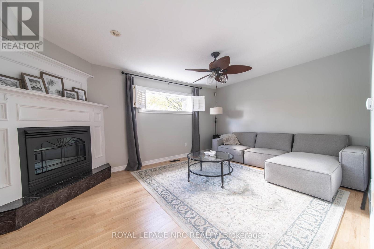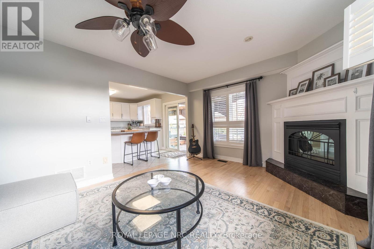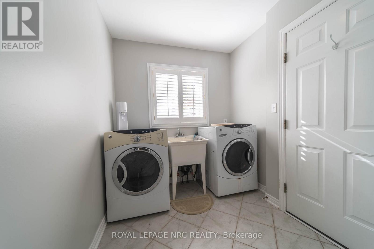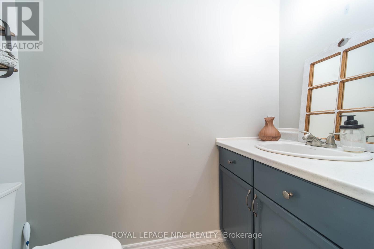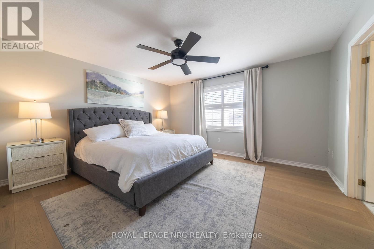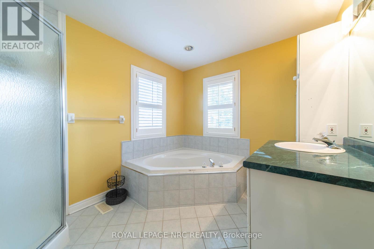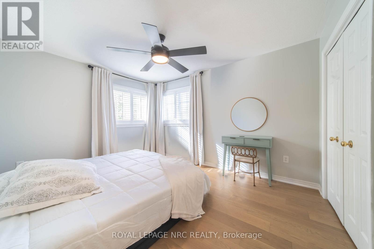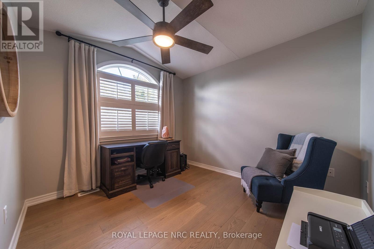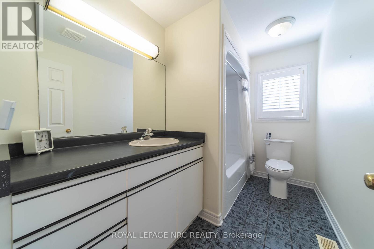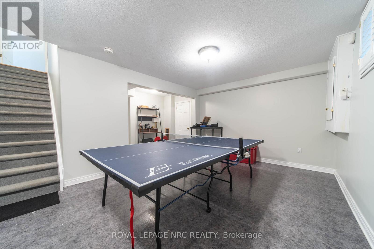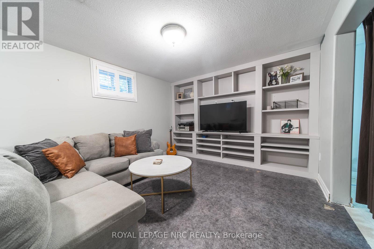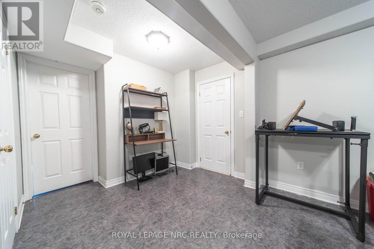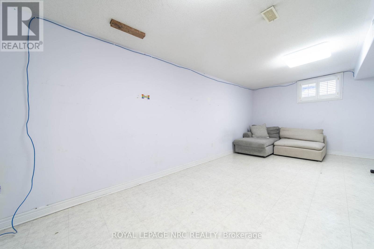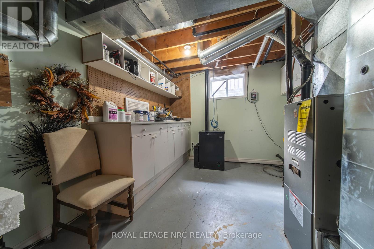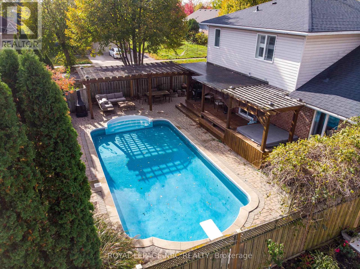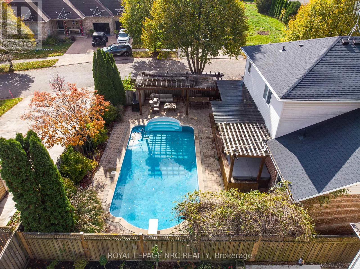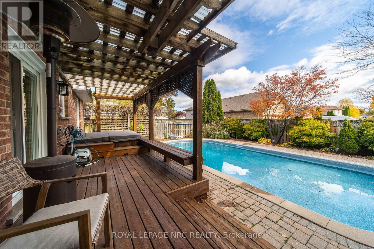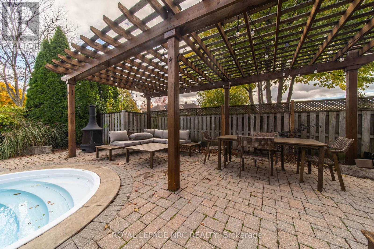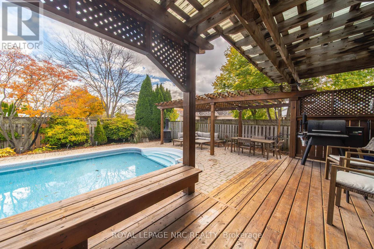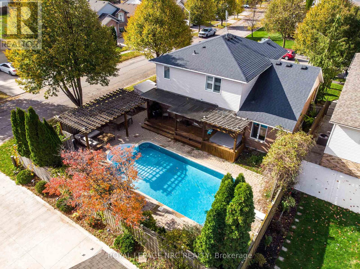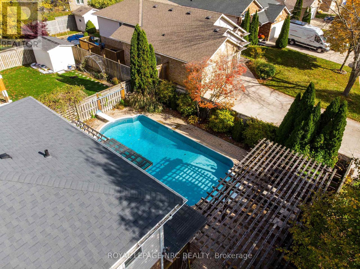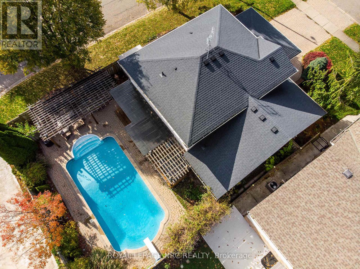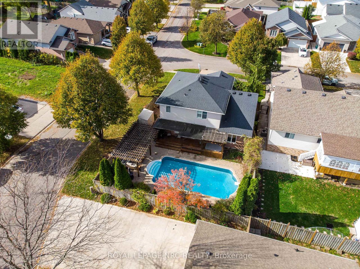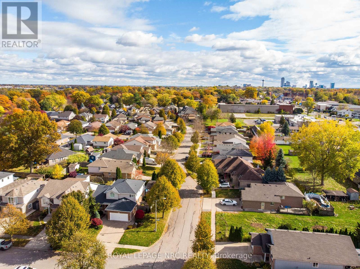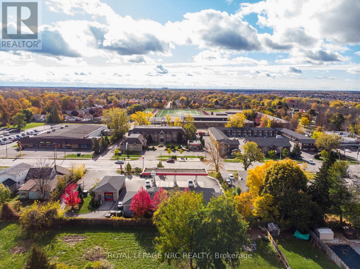7955 Harvest Crescent Niagara Falls, Ontario L2H 3G7
$829,900
Step inside this warm and inviting 3-bedroom, 3.5-bath home designed for comfortable family living and effortless entertaining. The main floor offers a bright formal living room, a spacious kitchen, dining room and a convenient main-floor laundry/mudroom .Upstairs, you'll find three generous bedrooms, including a relaxing primary suite with a private ensuite bath. The finished basement adds even more living space with a cozy family room, games room, and a 3-piece bath-perfect for movie nights or guests. Enjoy summer days in the back yard oasis with an inground heated pool, a covered deck, pergola and private fenced yard. The sprinkler system keeps everything looking lush and green. Whether you're hosting friends or spending quiet evenings at home, this property offers the perfect balance of fun and function for the whole family. Come see why this home is the one you've been waiting for! Roof approx. 7 years old, Furnace and A/C (2001), Pool (2001) has new liner (2024), newer pump/filter (id:60490)
Property Details
| MLS® Number | X12501724 |
| Property Type | Single Family |
| Community Name | 213 - Ascot |
| EquipmentType | Water Heater |
| Features | Irregular Lot Size, Sump Pump |
| ParkingSpaceTotal | 4 |
| PoolType | Inground Pool |
| RentalEquipmentType | Water Heater |
Building
| BathroomTotal | 4 |
| BedroomsAboveGround | 3 |
| BedroomsTotal | 3 |
| Age | 16 To 30 Years |
| Appliances | Central Vacuum, Alarm System, Dishwasher, Dryer, Garage Door Opener, Stove, Washer, Refrigerator |
| BasementDevelopment | Finished |
| BasementType | Full (finished) |
| ConstructionStyleAttachment | Detached |
| CoolingType | Central Air Conditioning |
| ExteriorFinish | Vinyl Siding, Brick |
| FireplacePresent | Yes |
| FireplaceTotal | 1 |
| FoundationType | Poured Concrete |
| HalfBathTotal | 2 |
| HeatingFuel | Natural Gas |
| HeatingType | Forced Air |
| StoriesTotal | 2 |
| SizeInterior | 1500 - 2000 Sqft |
| Type | House |
| UtilityWater | Municipal Water |
Parking
| Attached Garage | |
| Garage | |
| Inside Entry |
Land
| Acreage | No |
| Sewer | Sanitary Sewer |
| SizeDepth | 109 Ft ,10 In |
| SizeFrontage | 61 Ft ,7 In |
| SizeIrregular | 61.6 X 109.9 Ft ; Frontage 40.7 X 20.95 |
| SizeTotalText | 61.6 X 109.9 Ft ; Frontage 40.7 X 20.95|under 1/2 Acre |
| ZoningDescription | R1e |
Rooms
| Level | Type | Length | Width | Dimensions |
|---|---|---|---|---|
| Second Level | Primary Bedroom | 4.14 m | 4.44 m | 4.14 m x 4.44 m |
| Second Level | Bedroom | 3.42 m | 4.01 m | 3.42 m x 4.01 m |
| Second Level | Bedroom | 2.99 m | 3.2 m | 2.99 m x 3.2 m |
| Basement | Recreational, Games Room | 8.53 m | 3.58 m | 8.53 m x 3.58 m |
| Main Level | Kitchen | 4.03 m | 4.11 m | 4.03 m x 4.11 m |
| Main Level | Living Room | 6.01 m | 3.58 m | 6.01 m x 3.58 m |
| Main Level | Dining Room | 3.09 m | 3.58 m | 3.09 m x 3.58 m |
| Main Level | Family Room | 5.15 m | 3.58 m | 5.15 m x 3.58 m |
https://www.realtor.ca/real-estate/29059189/7955-harvest-crescent-niagara-falls-ascot-213-ascot

Salesperson
(905) 651-3423

4850 Dorchester Road #b
Niagara Falls, Ontario L2E 6N9
(905) 357-3000
www.nrcrealty.ca/
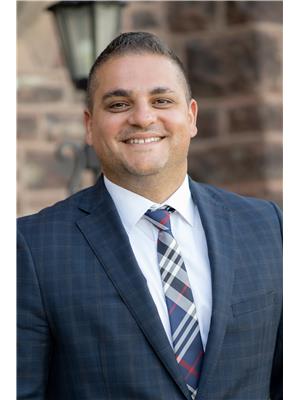
Broker
(905) 359-7884

4850 Dorchester Road #b
Niagara Falls, Ontario L2E 6N9
(905) 357-3000
www.nrcrealty.ca/

