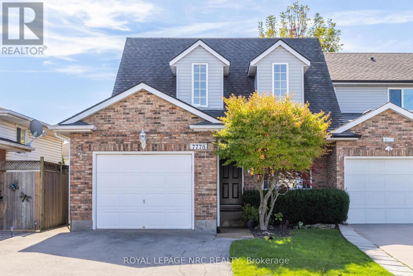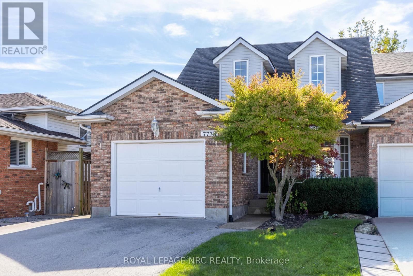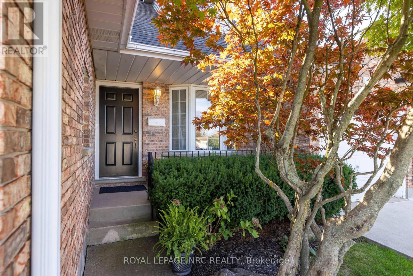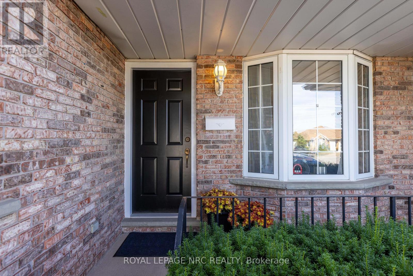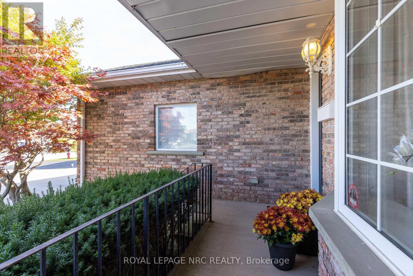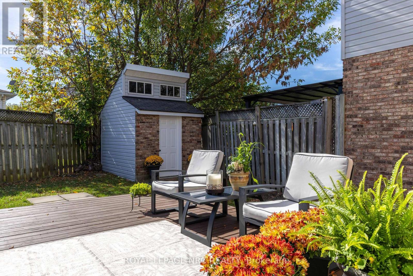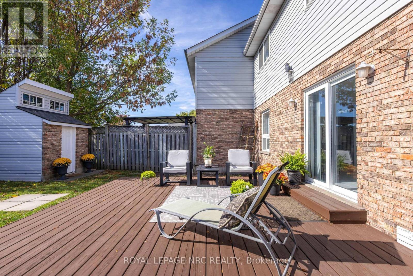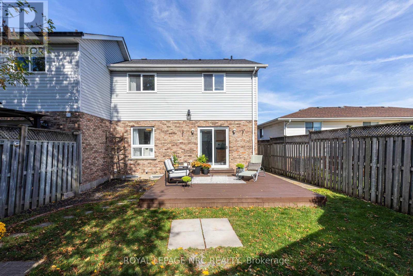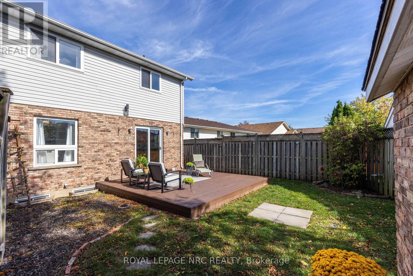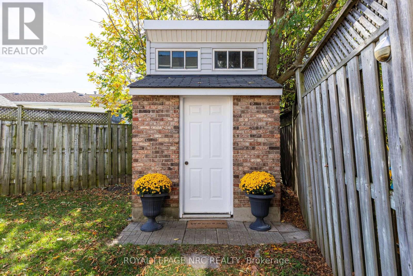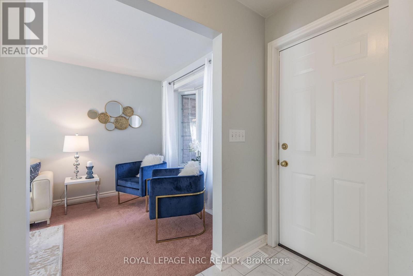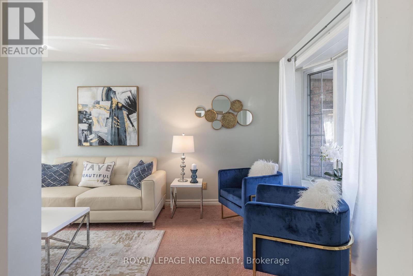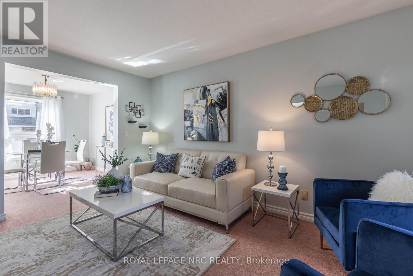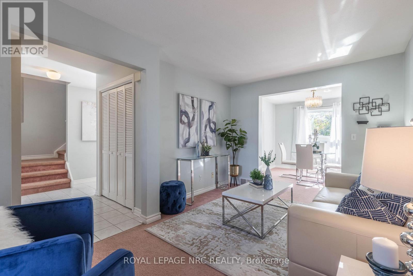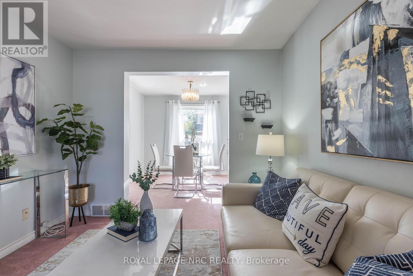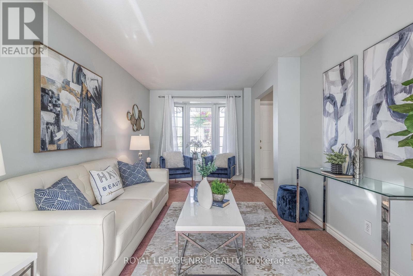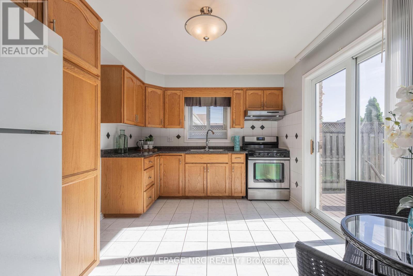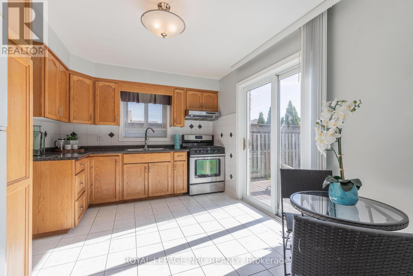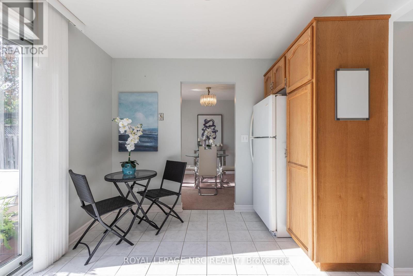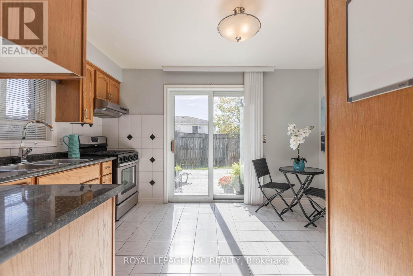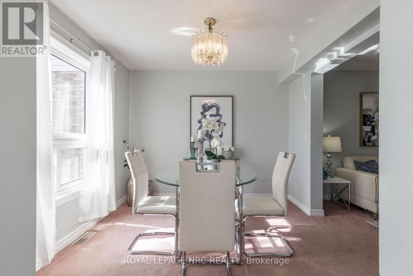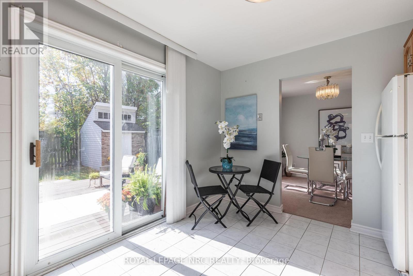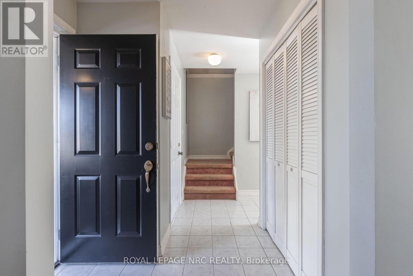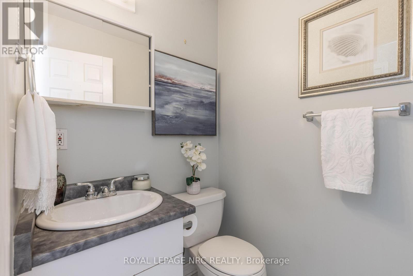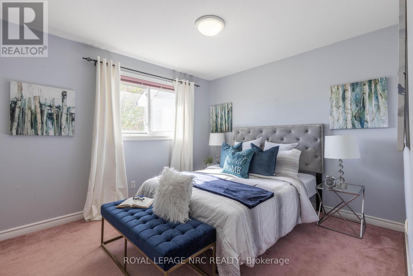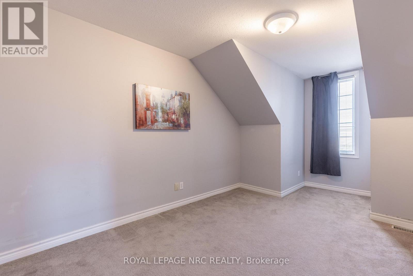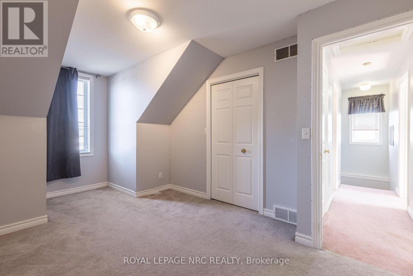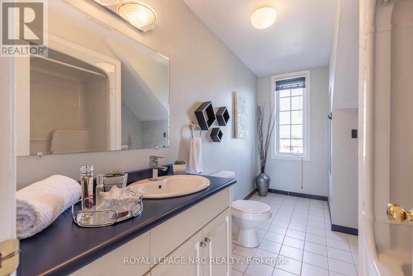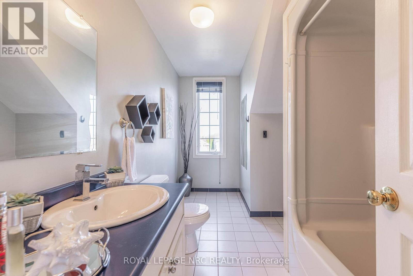7778 Yvette Crescent Niagara Falls, Ontario L2H 3B6
$569,900
LOVELY FREEHOLD SEMI TOWNHOME IN DESIREABLE NORTH END LOCATION! Enjoy quality living in this 3 bedroom home on a quiet cul de sac, with great curb appeal. Features open concept Livingroom/Diningroom with Bay window, Kitchen with lots of cupboards, pantry, walk out to huge deck and private yard. Main floor Powder room. Second floor with 3 spacious bedrooms and large 4 pc bathroom. Lower level bathroom rough in, cold cellar is ready to finish! Attached garage with interior access. Cozy covered front porch with attractive iron railing. Fully fenced yard with nice brick shed. Great north location close to QEW, shopping, parks, transit, excellent schools, all amenities. Make it yours! (id:60490)
Property Details
| MLS® Number | X12459164 |
| Property Type | Single Family |
| Community Name | 213 - Ascot |
| AmenitiesNearBy | Park, Public Transit |
| EquipmentType | Water Heater |
| Features | Irregular Lot Size |
| ParkingSpaceTotal | 6 |
| RentalEquipmentType | Water Heater |
| Structure | Deck, Porch, Shed |
Building
| BathroomTotal | 2 |
| BedroomsAboveGround | 3 |
| BedroomsTotal | 3 |
| Age | 31 To 50 Years |
| Appliances | Garage Door Opener Remote(s), Dryer, Microwave, Hood Fan, Stove, Washer, Refrigerator |
| BasementDevelopment | Unfinished |
| BasementType | Full (unfinished) |
| ConstructionStyleAttachment | Semi-detached |
| CoolingType | Central Air Conditioning |
| ExteriorFinish | Brick |
| FoundationType | Poured Concrete |
| HalfBathTotal | 1 |
| HeatingFuel | Natural Gas |
| HeatingType | Forced Air |
| StoriesTotal | 2 |
| SizeInterior | 1100 - 1500 Sqft |
| Type | House |
| UtilityWater | Municipal Water |
Parking
| Attached Garage | |
| Garage |
Land
| Acreage | No |
| FenceType | Fenced Yard |
| LandAmenities | Park, Public Transit |
| Sewer | Sanitary Sewer |
| SizeDepth | 109 Ft ,6 In |
| SizeFrontage | 29 Ft ,3 In |
| SizeIrregular | 29.3 X 109.5 Ft |
| SizeTotalText | 29.3 X 109.5 Ft |
Rooms
| Level | Type | Length | Width | Dimensions |
|---|---|---|---|---|
| Second Level | Bedroom | 3.09 m | 2.64 m | 3.09 m x 2.64 m |
| Second Level | Bedroom | 4.82 m | 2.85 m | 4.82 m x 2.85 m |
| Second Level | Primary Bedroom | 3.52 m | 3.08 m | 3.52 m x 3.08 m |
| Basement | Utility Room | 3.59 m | 2.54 m | 3.59 m x 2.54 m |
| Basement | Recreational, Games Room | 5.3 m | 4.72 m | 5.3 m x 4.72 m |
| Main Level | Living Room | 4.41 m | 2.94 m | 4.41 m x 2.94 m |
| Main Level | Dining Room | 2.92 m | 2.94 m | 2.92 m x 2.94 m |
| Main Level | Kitchen | 2.9 m | 3.79 m | 2.9 m x 3.79 m |
https://www.realtor.ca/real-estate/28982699/7778-yvette-crescent-niagara-falls-ascot-213-ascot
Salesperson
(905) 328-5443

33 Maywood Ave
St. Catharines, Ontario L2R 1C5
(905) 688-4561
www.nrcrealty.ca/

