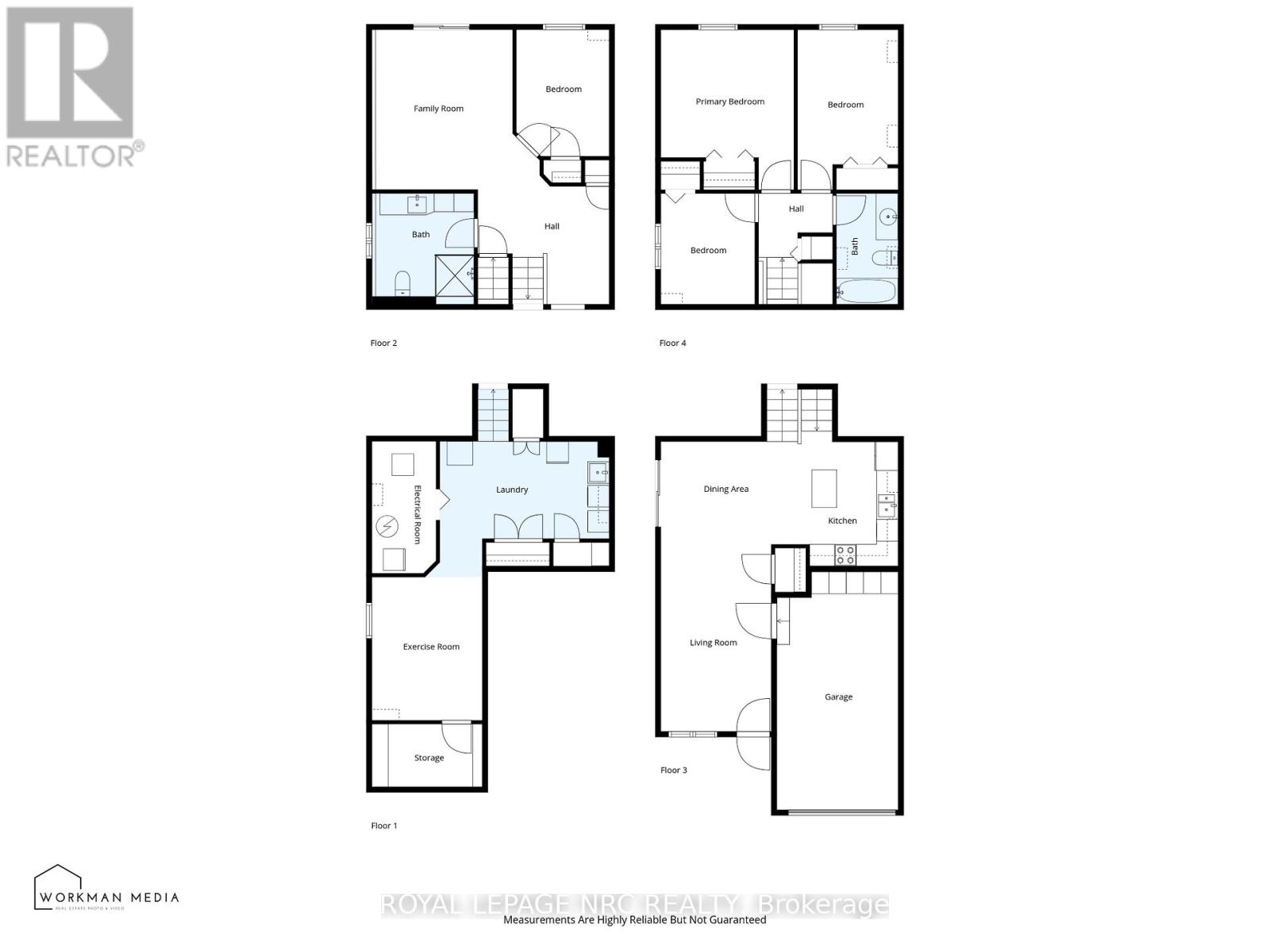4 Bedroom
2 Bathroom
700 - 1100 sqft
Central Air Conditioning
Forced Air
$569,000
This four level backsplit semi enjoys a GRADE LEVEL WALKOUT from the recroom level to the rear patio. The upper level includes 3 bedrooms & 4 piece bathroom. The sunny L-shaped mainfloor consist of the well appointed GRANITE KITCHEN with built-in appliances, movable island and is open to the large dining area, another patio door to the side yard and INSIDE ENTRY TO THE ATTACHED GARAGE. The lower level features a spacious family room, the fourth bedroom and 3 piece bathroom. The basement area includes the owner's workout area, laundry with excellent closet storage, and a good sized utility room. Out back you'll find a large concrete patio, 10 x 12 hard top gazebo and 10 x 10 vinyl clad shed at the back of the 158' deep lot. (id:60490)
Property Details
|
MLS® Number
|
X12426711 |
|
Property Type
|
Single Family |
|
Community Name
|
772 - Broadway |
|
AmenitiesNearBy
|
Hospital, Public Transit |
|
EquipmentType
|
Water Heater |
|
Features
|
Cul-de-sac, Sump Pump |
|
ParkingSpaceTotal
|
3 |
|
RentalEquipmentType
|
Water Heater |
|
Structure
|
Patio(s), Shed |
Building
|
BathroomTotal
|
2 |
|
BedroomsAboveGround
|
3 |
|
BedroomsBelowGround
|
1 |
|
BedroomsTotal
|
4 |
|
Age
|
16 To 30 Years |
|
Appliances
|
Garage Door Opener Remote(s), Water Meter, Dishwasher, Dryer, Garage Door Opener, Microwave, Oven, Stove, Washer, Refrigerator |
|
BasementDevelopment
|
Finished |
|
BasementFeatures
|
Walk Out |
|
BasementType
|
Full (finished) |
|
ConstructionStyleAttachment
|
Semi-detached |
|
ConstructionStyleSplitLevel
|
Backsplit |
|
CoolingType
|
Central Air Conditioning |
|
ExteriorFinish
|
Brick, Vinyl Siding |
|
FireProtection
|
Smoke Detectors |
|
FoundationType
|
Poured Concrete |
|
HeatingFuel
|
Natural Gas |
|
HeatingType
|
Forced Air |
|
SizeInterior
|
700 - 1100 Sqft |
|
Type
|
House |
|
UtilityWater
|
Municipal Water |
Parking
Land
|
Acreage
|
No |
|
FenceType
|
Fenced Yard |
|
LandAmenities
|
Hospital, Public Transit |
|
Sewer
|
Sanitary Sewer |
|
SizeDepth
|
158 Ft |
|
SizeFrontage
|
30 Ft ,6 In |
|
SizeIrregular
|
30.5 X 158 Ft |
|
SizeTotalText
|
30.5 X 158 Ft|under 1/2 Acre |
|
SurfaceWater
|
River/stream |
|
ZoningDescription
|
Rl1 |
Rooms
| Level |
Type |
Length |
Width |
Dimensions |
|
Second Level |
Primary Bedroom |
3.84 m |
3.66 m |
3.84 m x 3.66 m |
|
Second Level |
Bedroom 2 |
3.58 m |
2.74 m |
3.58 m x 2.74 m |
|
Second Level |
Bedroom 3 |
3.054 m |
3 m |
3.054 m x 3 m |
|
Basement |
Games Room |
4.22 m |
2.97 m |
4.22 m x 2.97 m |
|
Basement |
Laundry Room |
3.25 m |
2.74 m |
3.25 m x 2.74 m |
|
Lower Level |
Family Room |
4.2 m |
3.61 m |
4.2 m x 3.61 m |
|
Lower Level |
Bedroom 4 |
3.56 m |
2.69 m |
3.56 m x 2.69 m |
|
Main Level |
Living Room |
4.95 m |
3.3 m |
4.95 m x 3.3 m |
|
Main Level |
Kitchen |
6.4 m |
3.3 m |
6.4 m x 3.3 m |
Utilities
|
Cable
|
Available |
|
Electricity
|
Installed |
|
Sewer
|
Installed |
https://www.realtor.ca/real-estate/28913090/71-waterview-court-welland-broadway-772-broadway
ROYAL LEPAGE NRC REALTY
33 Maywood Ave
St. Catharines,
Ontario
L2R 1C5
(905) 688-4561
www.nrcrealty.ca/








































