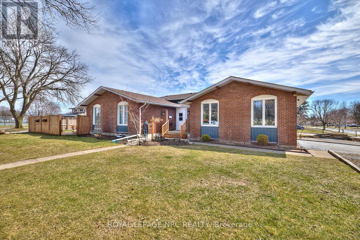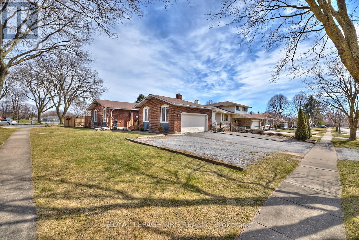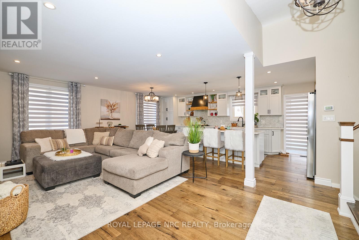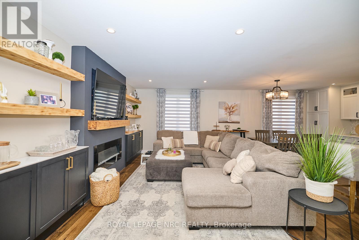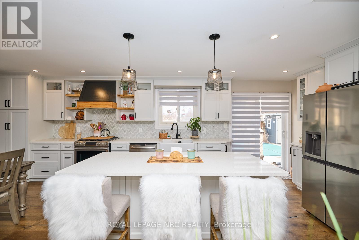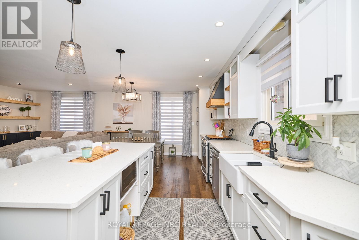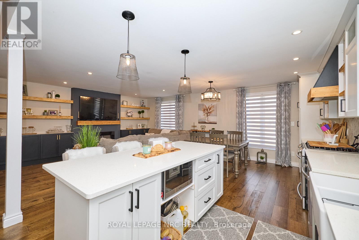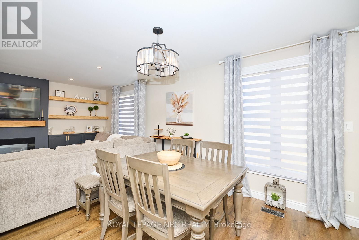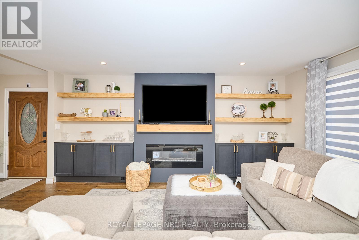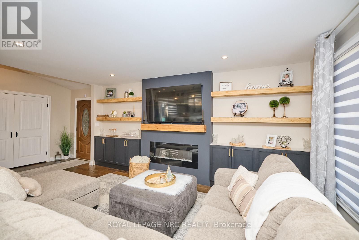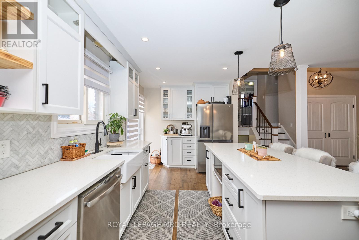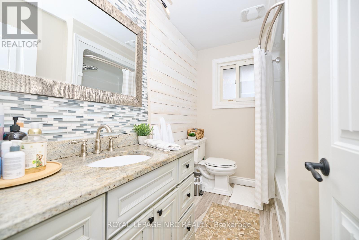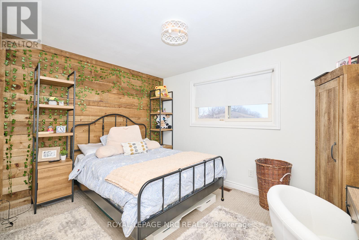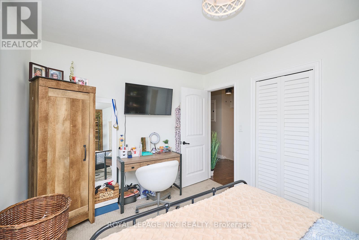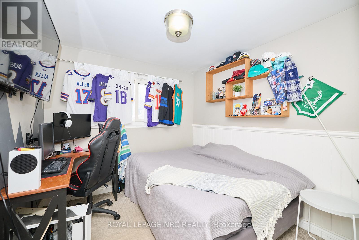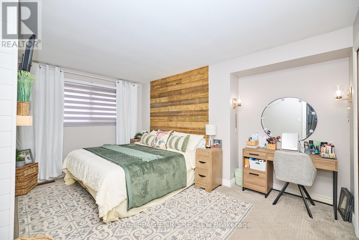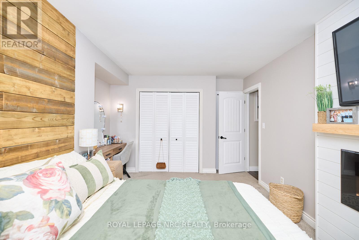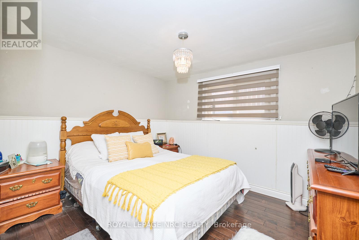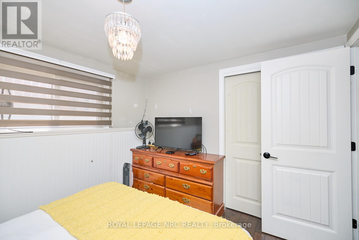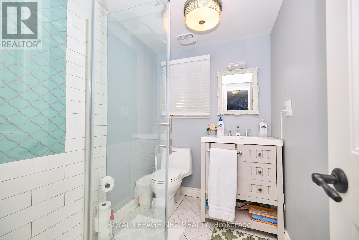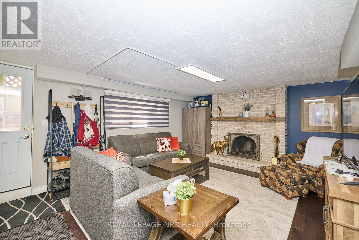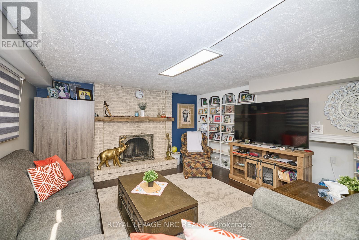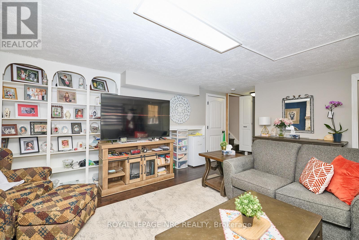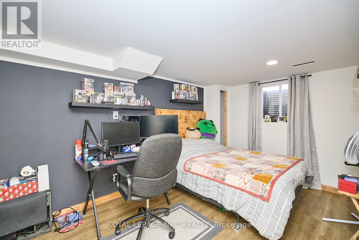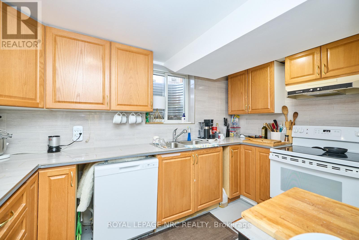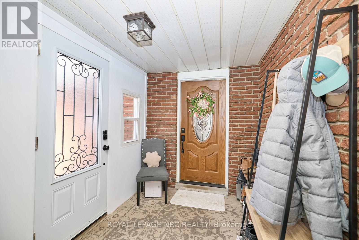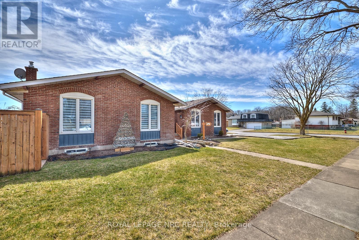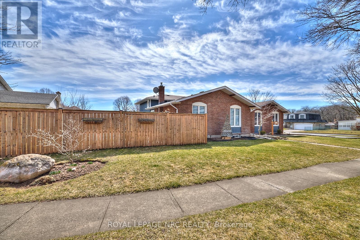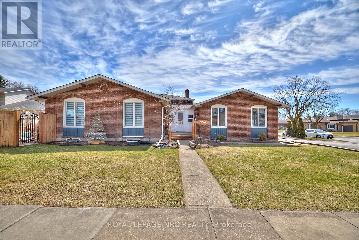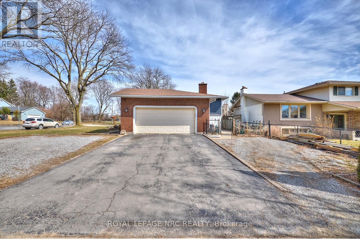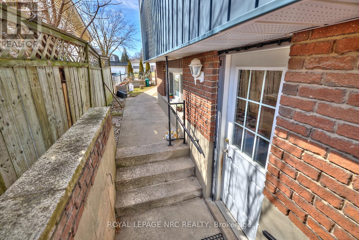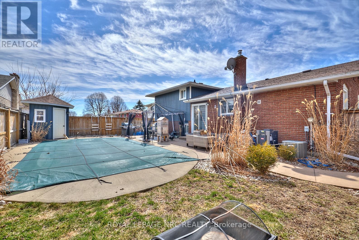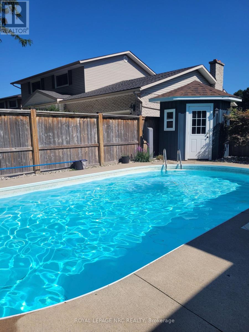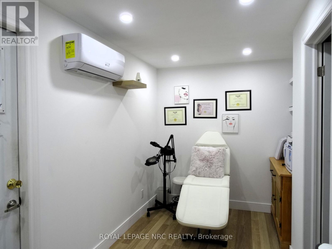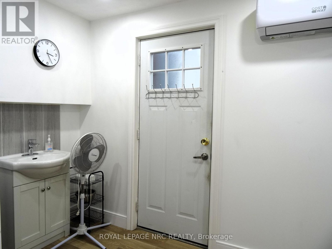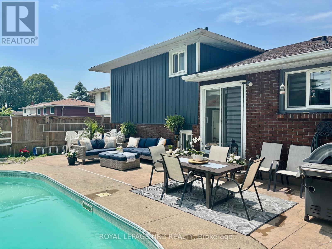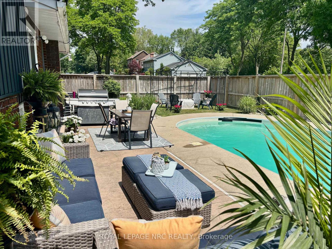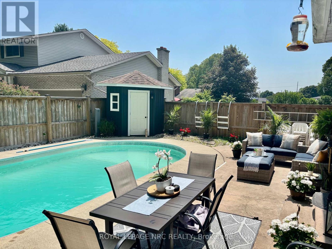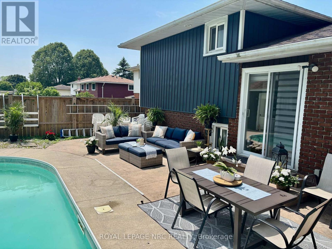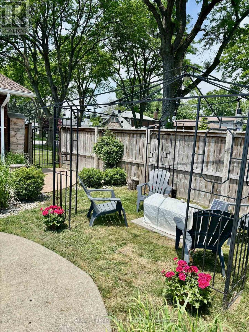5 Bedroom
2 Bathroom
1100 - 1500 sqft
Fireplace
Inground Pool
Central Air Conditioning
Forced Air
$699,900
PRICED TO SELL! Welcome to this exceptional updated home with an in-law, inground pool & double garage located on a corner lot in a quiet, mature neighborhood. This spacious 3+2 bedroom, 2 bathroom home offers a comfortable and versatile living space suitable for families and multigenerational living. The main floor features an open-concept living , creating a warm and inviting atmosphere. The updated kitchen is equipped with a large island, quartz countertops, and plenty of cabinet space, making it ideal for cooking and entertaining. The walk-up lower level is designed as a self-contained in-law suite, complete with a private entrance. It includes a bright spacious living area with a fireplace, an updated bathroom and a bedroom. In the basement level you'll find an another bedroom w/large window, 2nd kitchen, a 3 pc bathroom rough-in for you to finish off and plenty of storage. Outside, the backyard features a heated inground pool, perfect for relaxation and entertaining during warmer months. The property also includes a double garage with a portion sectioned off featuring a private entrance to the finished room which features , and a sink providing endless possibilities. This home combines functionality and comfort, making it an excellent choice for those seeking a versatile living space. Its proximity to local amenities adds to its appeal, offering a convenient and enjoyable lifestyle. Roof was updated in 2012. Pool liner needs to be replaced. (id:60490)
Property Details
|
MLS® Number
|
X12373147 |
|
Property Type
|
Single Family |
|
Community Name
|
216 - Dorchester |
|
Features
|
In-law Suite |
|
ParkingSpaceTotal
|
6 |
|
PoolType
|
Inground Pool |
|
Structure
|
Patio(s), Shed |
Building
|
BathroomTotal
|
2 |
|
BedroomsAboveGround
|
3 |
|
BedroomsBelowGround
|
2 |
|
BedroomsTotal
|
5 |
|
Appliances
|
Water Heater, Dishwasher |
|
BasementDevelopment
|
Finished |
|
BasementFeatures
|
Walk Out |
|
BasementType
|
Full (finished) |
|
ConstructionStyleAttachment
|
Detached |
|
ConstructionStyleSplitLevel
|
Backsplit |
|
CoolingType
|
Central Air Conditioning |
|
ExteriorFinish
|
Brick, Vinyl Siding |
|
FireplacePresent
|
Yes |
|
FireplaceTotal
|
1 |
|
FoundationType
|
Poured Concrete |
|
HeatingFuel
|
Wood |
|
HeatingType
|
Forced Air |
|
SizeInterior
|
1100 - 1500 Sqft |
|
Type
|
House |
|
UtilityWater
|
Municipal Water |
Parking
Land
|
Acreage
|
No |
|
FenceType
|
Fully Fenced |
|
Sewer
|
Sanitary Sewer |
|
SizeDepth
|
118 Ft ,7 In |
|
SizeFrontage
|
55 Ft |
|
SizeIrregular
|
55 X 118.6 Ft |
|
SizeTotalText
|
55 X 118.6 Ft |
Rooms
| Level |
Type |
Length |
Width |
Dimensions |
|
Second Level |
Bedroom |
4.54 m |
3.35 m |
4.54 m x 3.35 m |
|
Second Level |
Bedroom |
2.99 m |
2.76 m |
2.99 m x 2.76 m |
|
Second Level |
Bedroom |
3.05 m |
3.81 m |
3.05 m x 3.81 m |
|
Basement |
Bedroom |
2.87 m |
4.84 m |
2.87 m x 4.84 m |
|
Basement |
Kitchen |
2.16 m |
3.58 m |
2.16 m x 3.58 m |
|
Lower Level |
Bedroom |
2.78 m |
3.33 m |
2.78 m x 3.33 m |
|
Lower Level |
Recreational, Games Room |
5.49 m |
3.96 m |
5.49 m x 3.96 m |
|
Main Level |
Living Room |
7.01 m |
3.66 m |
7.01 m x 3.66 m |
|
Main Level |
Mud Room |
3.04 m |
2.11 m |
3.04 m x 2.11 m |
|
Main Level |
Kitchen |
5.18 m |
3.35 m |
5.18 m x 3.35 m |
|
Main Level |
Other |
4.18 m |
1.89 m |
4.18 m x 1.89 m |
https://www.realtor.ca/real-estate/28797069/6796-stokes-street-niagara-falls-dorchester-216-dorchester
ROYAL LEPAGE NRC REALTY
4850 Dorchester Road #b
Niagara Falls,
Ontario
L2E 6N9
(905) 357-3000
www.nrcrealty.ca/



