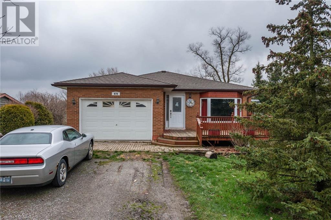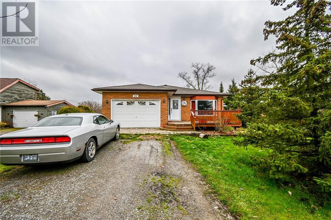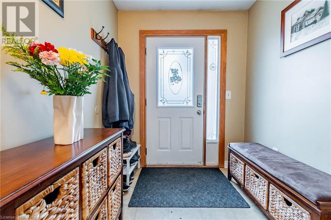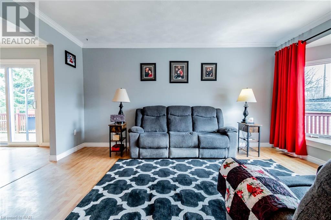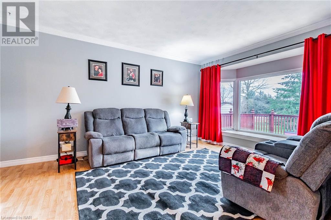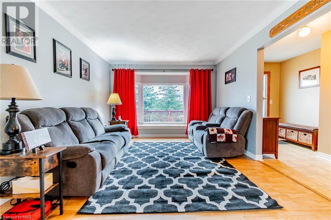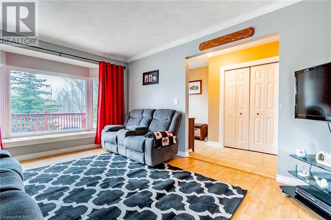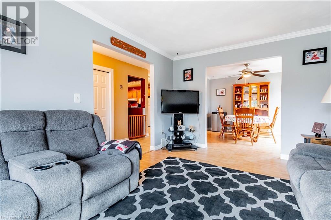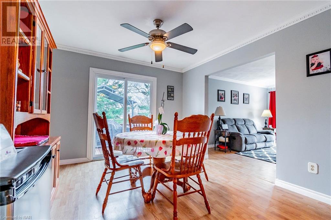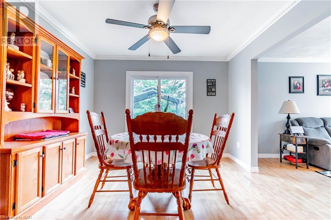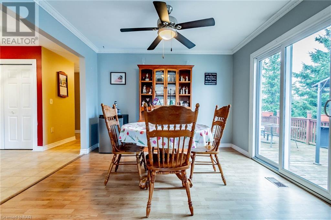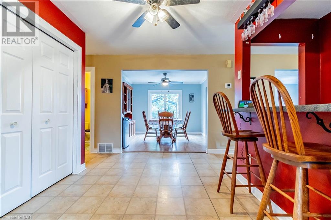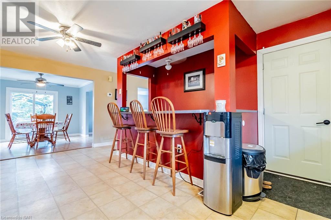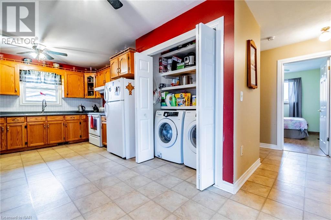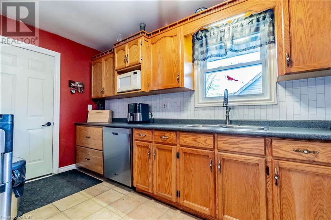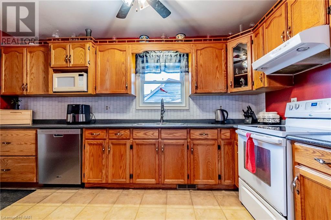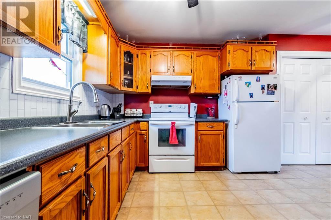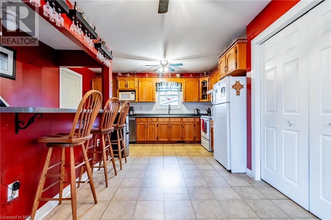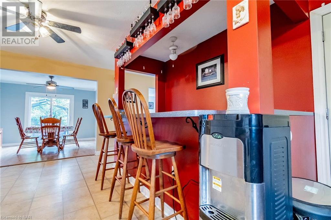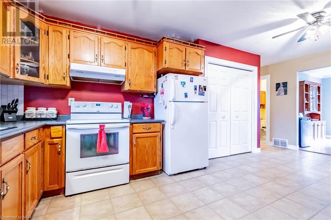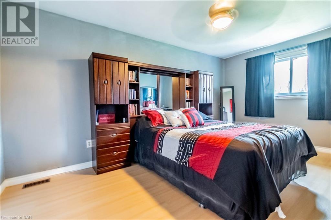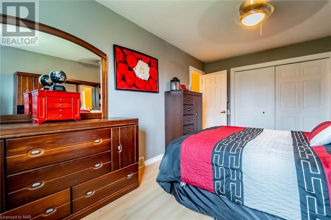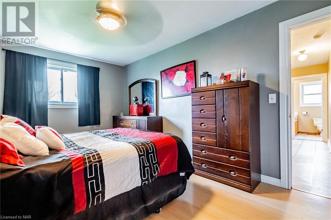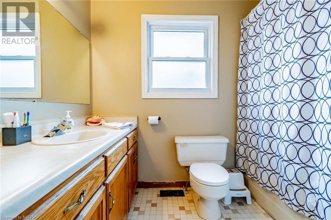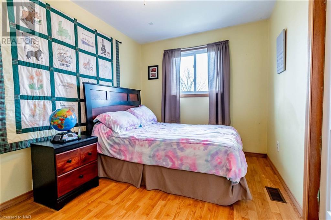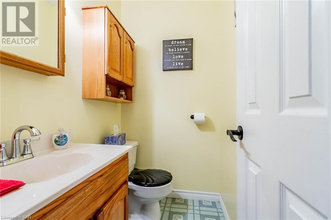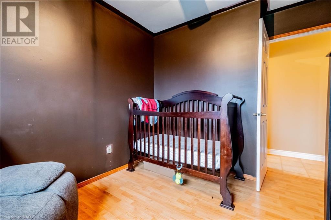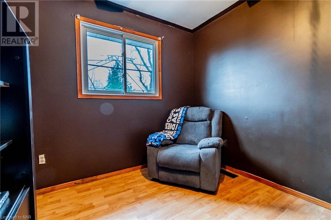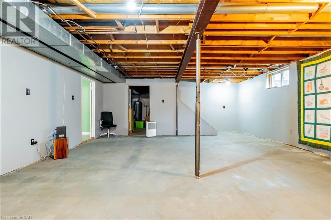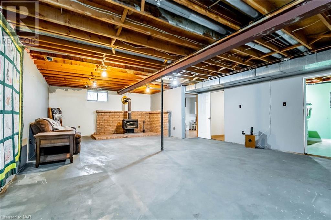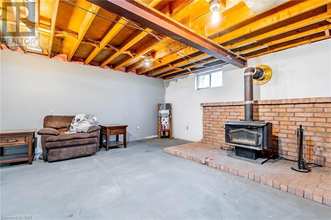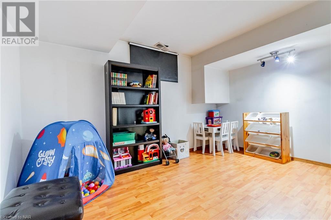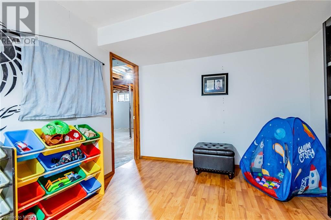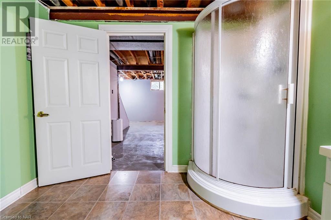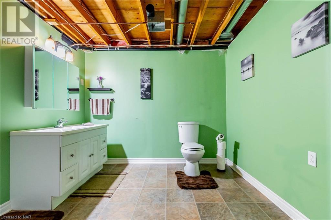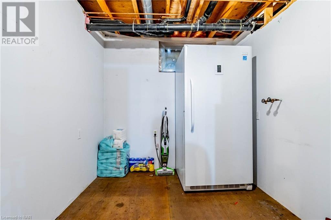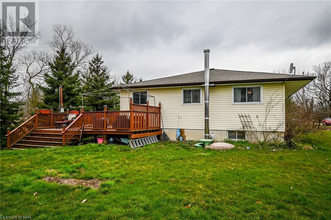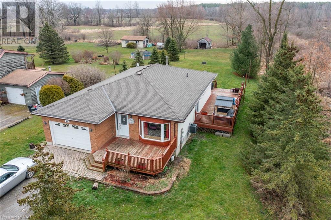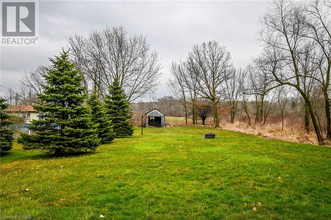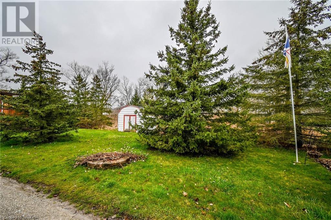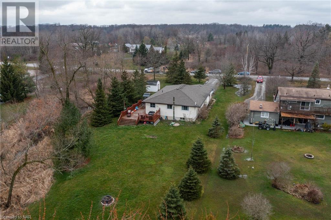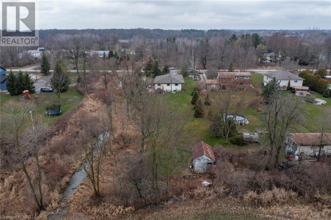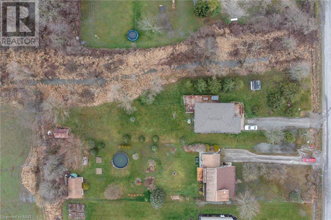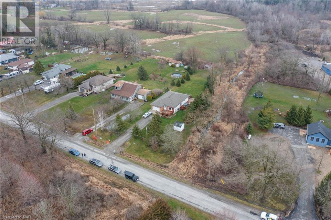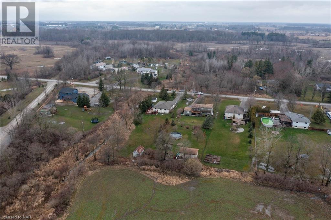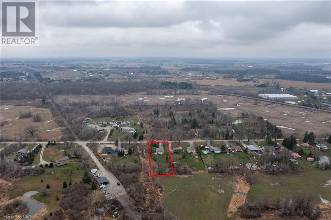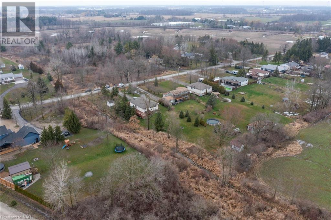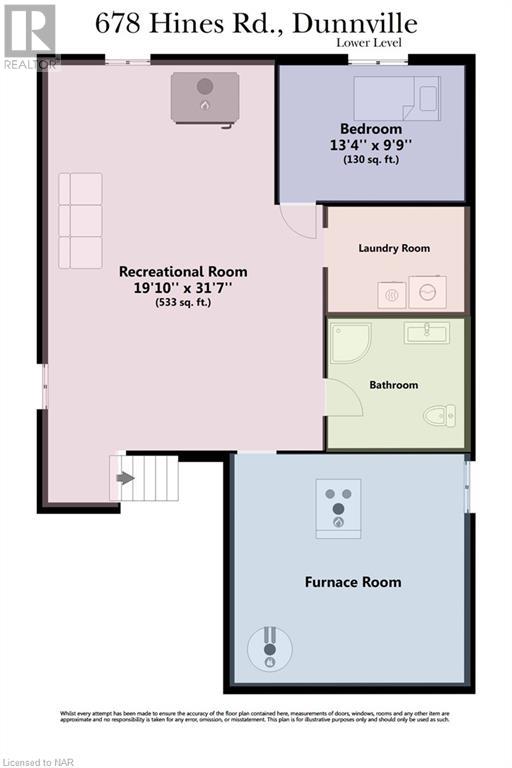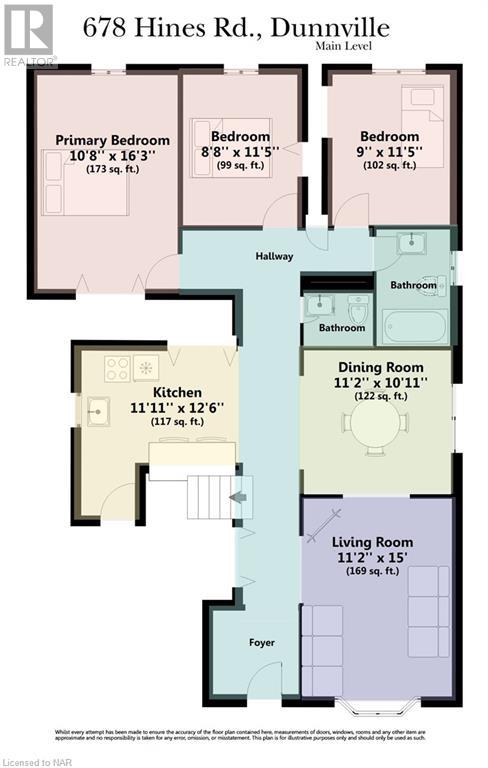678 Hines Road Dunnville, Ontario N1A 2W7
$649,000
Welcome to the country! This 3 plus 1 bedroom brick bungalow sits on a 1/2 acre lot and is a sight to behold. The main floor offers open concept living room with a large bay window that lets in plenty of natural light and the dining room has patio doors to the deck. The substantial kitchen provides lots of cupboards and a large pantry (currently serving as laundry area), Big primary bedroom, two more good size bedrooms and a 2pc bath and 4 pc bath. The basement has a 3rd Bathroom, Bedroom and lots of open space for your own imagination and style. Upgrades include Sump Pump last summer, A/C 2 years, Duct Cleaning 2 years, Hot water Tank Owned 5 years, Roof 7 years. Garage access to inside the house. The half acre yard is perfect for family gatherings and an absolute delight for your little furry family members. Very private and peaceful. Don't delay book your showing today. (id:51640)
Property Details
| MLS® Number | 40564865 |
| Property Type | Single Family |
| Amenities Near By | Place Of Worship, Schools |
| Community Features | Quiet Area, School Bus |
| Equipment Type | None |
| Features | Country Residential, Automatic Garage Door Opener |
| Parking Space Total | 7 |
| Rental Equipment Type | None |
| Structure | Shed |
Building
| Bathroom Total | 3 |
| Bedrooms Above Ground | 3 |
| Bedrooms Below Ground | 1 |
| Bedrooms Total | 4 |
| Appliances | Dishwasher, Dryer, Microwave, Refrigerator, Stove, Washer, Window Coverings, Garage Door Opener |
| Architectural Style | Bungalow |
| Basement Development | Partially Finished |
| Basement Type | Full (partially Finished) |
| Constructed Date | 1990 |
| Construction Style Attachment | Detached |
| Cooling Type | Central Air Conditioning |
| Exterior Finish | Brick, Vinyl Siding |
| Foundation Type | Poured Concrete |
| Half Bath Total | 1 |
| Heating Type | Forced Air, Stove |
| Stories Total | 1 |
| Size Interior | 1300 |
| Type | House |
| Utility Water | Cistern |
Parking
| Attached Garage |
Land
| Acreage | No |
| Land Amenities | Place Of Worship, Schools |
| Sewer | Septic System |
| Size Depth | 344 Ft |
| Size Frontage | 75 Ft |
| Size Total Text | 1/2 - 1.99 Acres |
| Zoning Description | D A2 |
Rooms
| Level | Type | Length | Width | Dimensions |
|---|---|---|---|---|
| Basement | Storage | 12'0'' x 12'0'' | ||
| Basement | Recreation Room | 31'7'' x 19'10'' | ||
| Basement | Laundry Room | 6'0'' x 8'0'' | ||
| Basement | 3pc Bathroom | Measurements not available | ||
| Basement | Bedroom | 13'4'' x 9'9'' | ||
| Main Level | 2pc Bathroom | Measurements not available | ||
| Main Level | 4pc Bathroom | Measurements not available | ||
| Main Level | Bedroom | 11'5'' x 8'8'' | ||
| Main Level | Bedroom | 11'5'' x 9'0'' | ||
| Main Level | Primary Bedroom | 16'3'' x 10'8'' | ||
| Main Level | Kitchen | 12'6'' x 11'11'' | ||
| Main Level | Dining Room | 11'2'' x 10'11'' | ||
| Main Level | Living Room | 15'0'' x 11'2'' |
https://www.realtor.ca/real-estate/26710518/678-hines-road-dunnville

Salesperson
(905) 359-0256
www.homesniagara.com/
www.facebook.com/lisapunchroyallepageniagara/
www.linkedin.com/in/lisa-punch-77157a31/
twitter.com/LisaPunchRocks

4850 Dorchester Road #b
Niagara Falls, Ontario L2E 6N9
(905) 357-3000
www.nrcrealty.ca/

