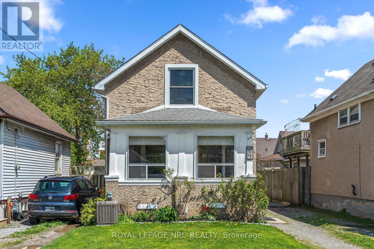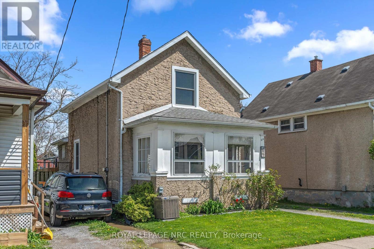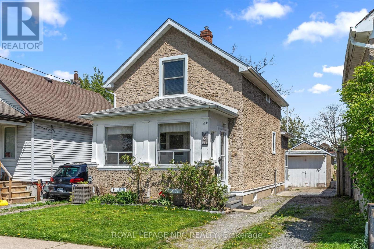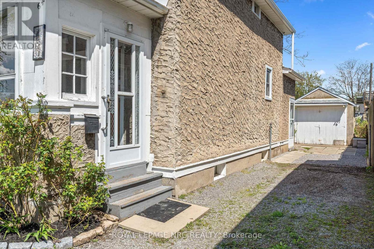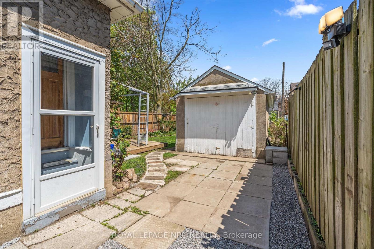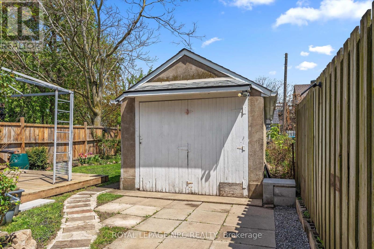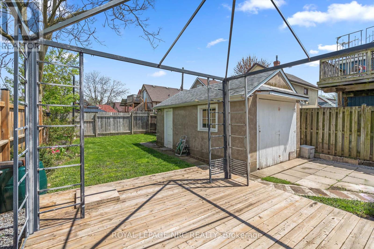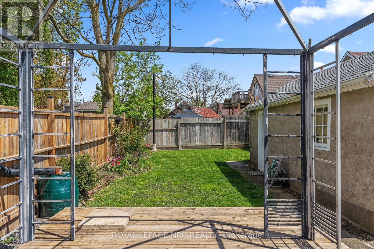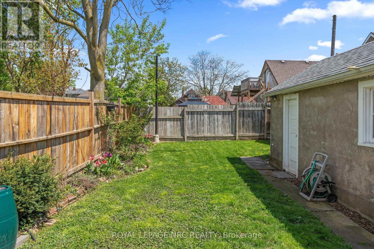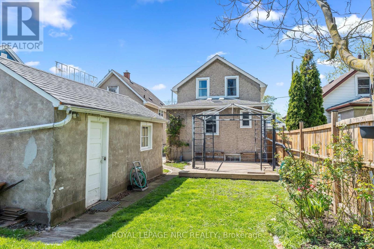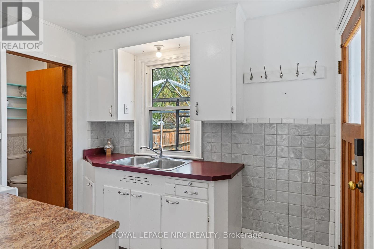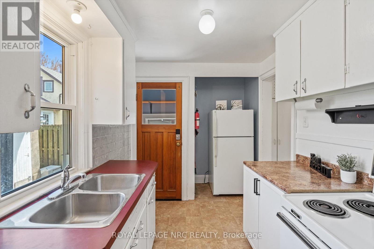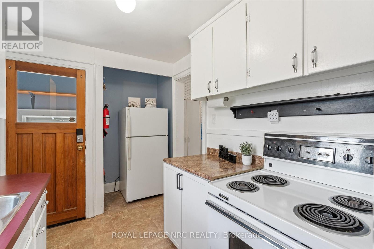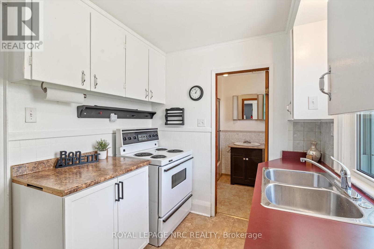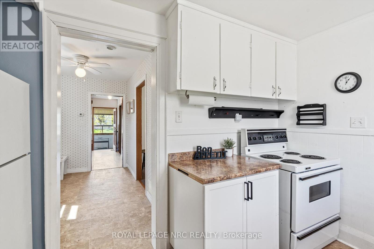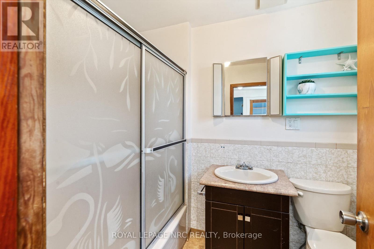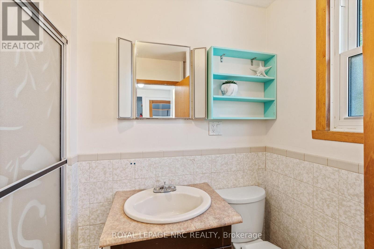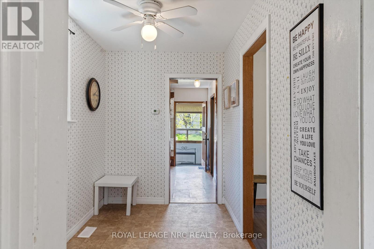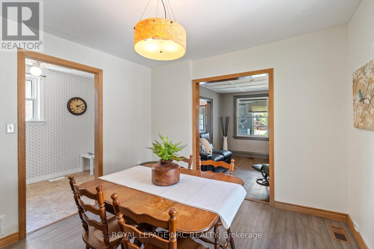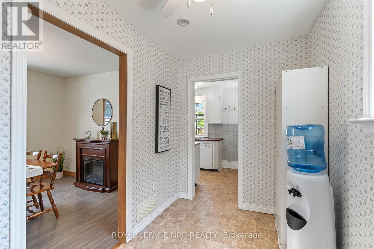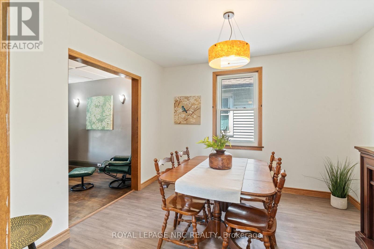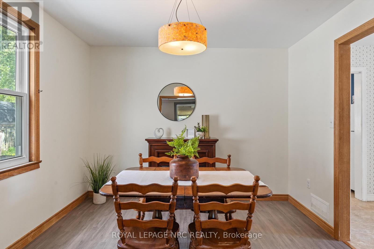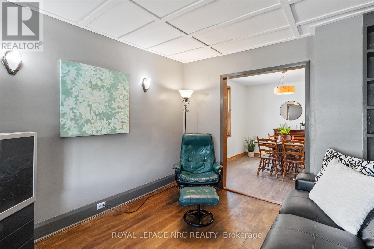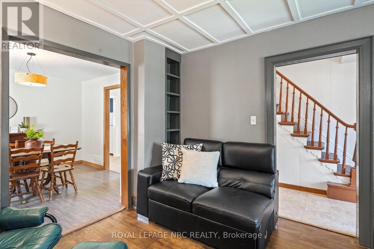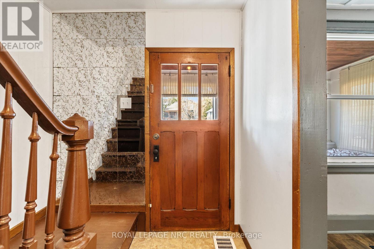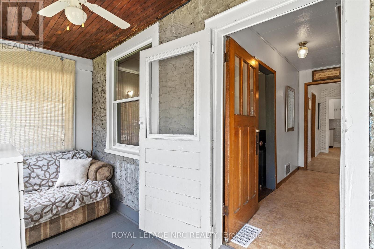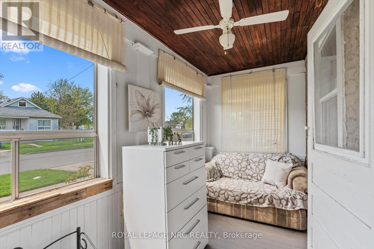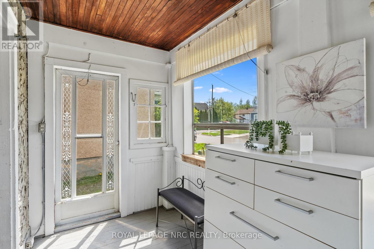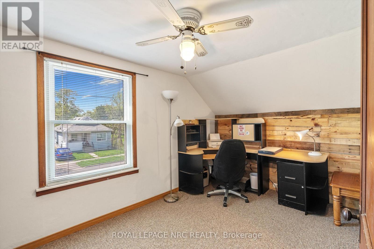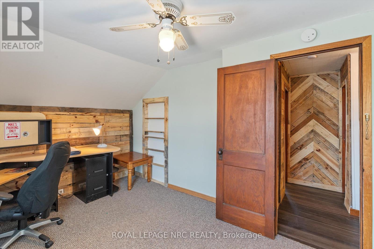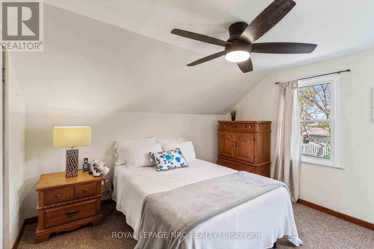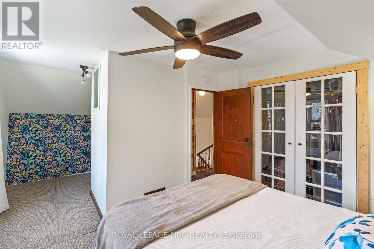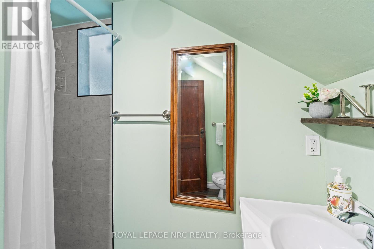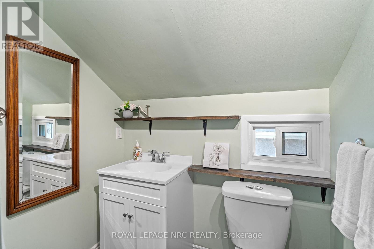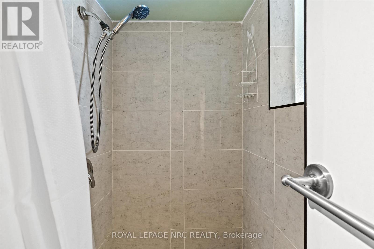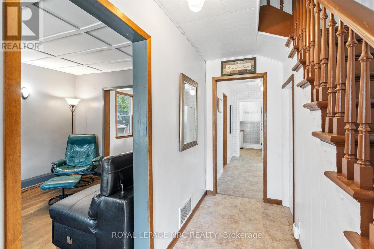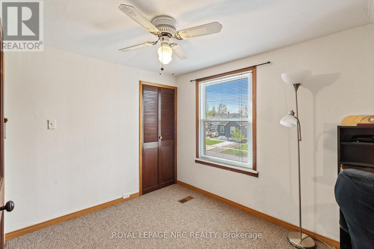64 Haynes Avenue St. Catharines, Ontario L2R 3Z3
$414,900
Affordable home with an enclosed front veranda. This home has a newer 3 piece bathroom upstairs close to the 2 spacious bedrooms. The main level has living room, dining room, dinette, kitchen and bathroom. The dinette could possibly make a perfect place for a main floor laundry. One of the main rooms could also be changed to a main floor bedroom to accommodate a 3rd bedroom on the main level. The rear yard is mostly fenced with a shed, detached garage and large deck. Private single driveway easily holds 3 vehicles. Easy access to the highway, parks, shopping & walking distance to the bus service. Ready for immediate occupancy. Some features are: Roof shingles 2011, newer windows, central air unit 2021, gas forced air furnace 2007, Windows 2015-2016, 4 appliances included. Ready for occupancy now. (id:60490)
Property Details
| MLS® Number | X12396133 |
| Property Type | Single Family |
| Community Name | 450 - E. Chester |
| AmenitiesNearBy | Park, Place Of Worship |
| EquipmentType | Water Heater |
| Features | Level Lot |
| ParkingSpaceTotal | 4 |
| RentalEquipmentType | Water Heater |
| Structure | Shed |
Building
| BathroomTotal | 2 |
| BedroomsAboveGround | 2 |
| BedroomsTotal | 2 |
| Age | 100+ Years |
| Appliances | Dryer, Stove, Washer, Refrigerator |
| BasementType | Full |
| ConstructionStyleAttachment | Detached |
| CoolingType | Central Air Conditioning |
| ExteriorFinish | Stucco |
| FoundationType | Concrete |
| HeatingFuel | Natural Gas |
| HeatingType | Forced Air |
| StoriesTotal | 2 |
| SizeInterior | 700 - 1100 Sqft |
| Type | House |
| UtilityWater | Municipal Water |
Parking
| Detached Garage | |
| Garage |
Land
| Acreage | No |
| FenceType | Partially Fenced |
| LandAmenities | Park, Place Of Worship |
| Sewer | Sanitary Sewer |
| SizeDepth | 100 Ft |
| SizeFrontage | 30 Ft ,9 In |
| SizeIrregular | 30.8 X 100 Ft |
| SizeTotalText | 30.8 X 100 Ft |
| ZoningDescription | R2 |
Rooms
| Level | Type | Length | Width | Dimensions |
|---|---|---|---|---|
| Second Level | Primary Bedroom | 3.43 m | 2.82 m | 3.43 m x 2.82 m |
| Second Level | Bedroom | 3.78 m | 2.74 m | 3.78 m x 2.74 m |
| Main Level | Living Room | 3.1 m | 3.53 m | 3.1 m x 3.53 m |
| Main Level | Dining Room | 3.28 m | 3.2 m | 3.28 m x 3.2 m |
| Main Level | Other | 3.35 m | 1.91 m | 3.35 m x 1.91 m |
| Main Level | Kitchen | 2.67 m | 2.24 m | 2.67 m x 2.24 m |
https://www.realtor.ca/real-estate/28846644/64-haynes-avenue-st-catharines-e-chester-450-e-chester

Salesperson
(905) 329-5689

33 Maywood Ave
St. Catharines, Ontario L2R 1C5
(905) 688-4561
www.nrcrealty.ca/

