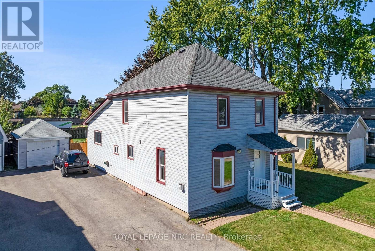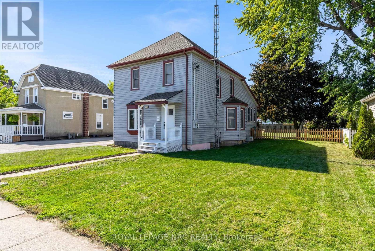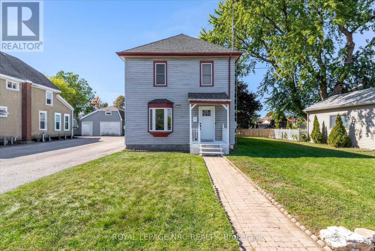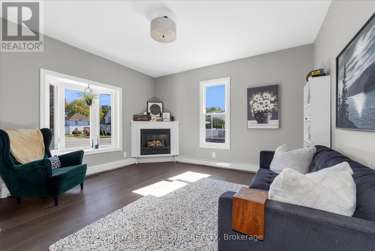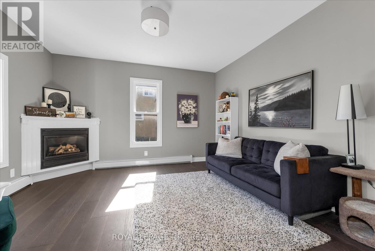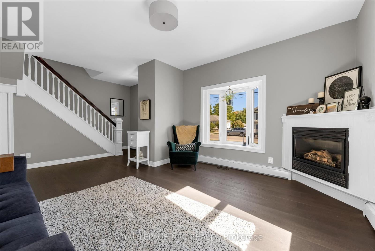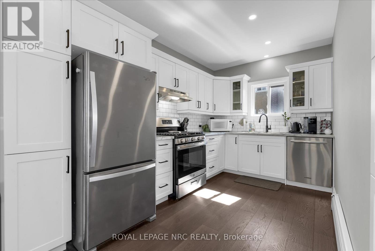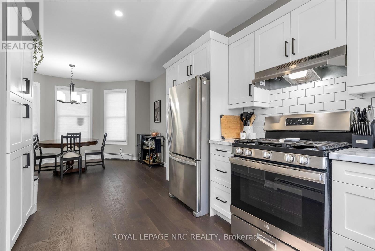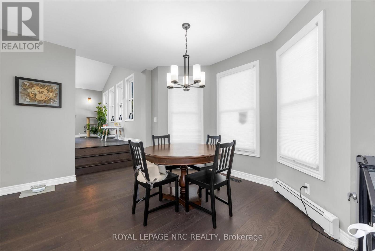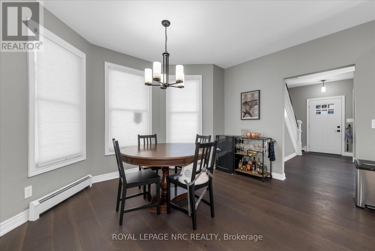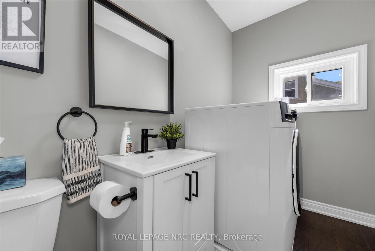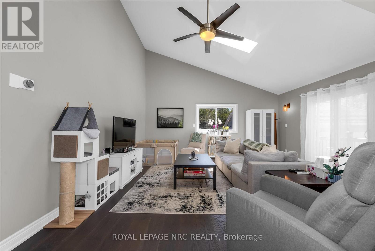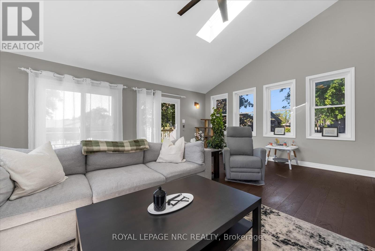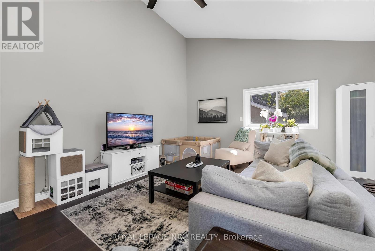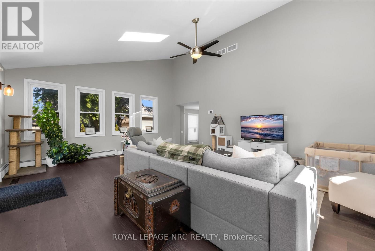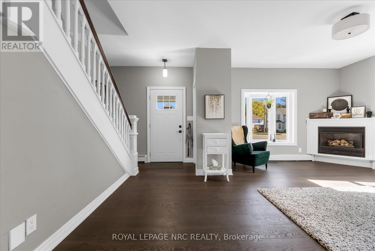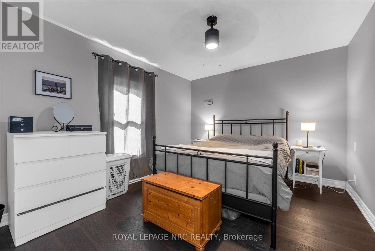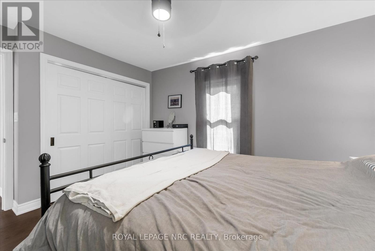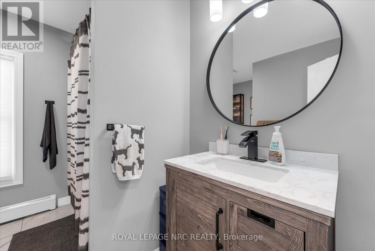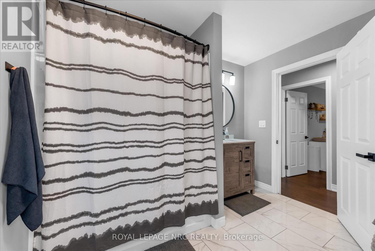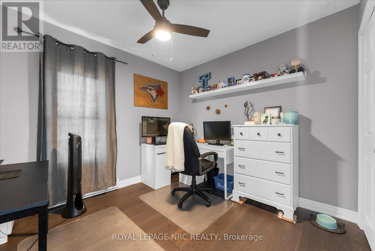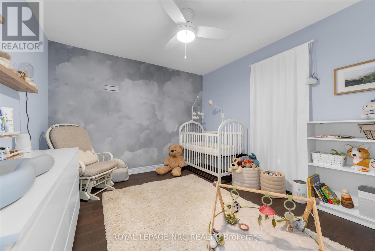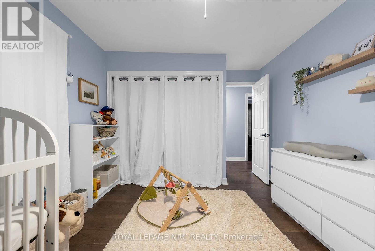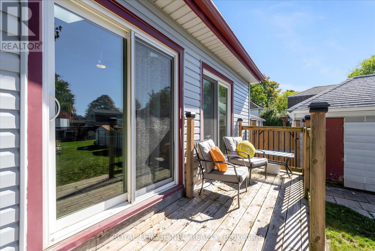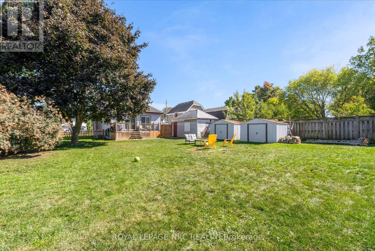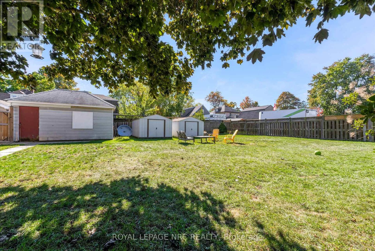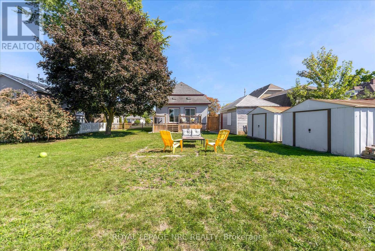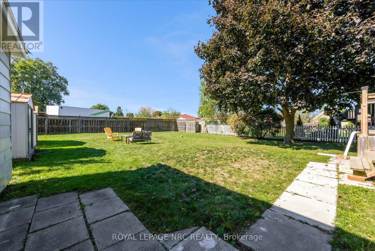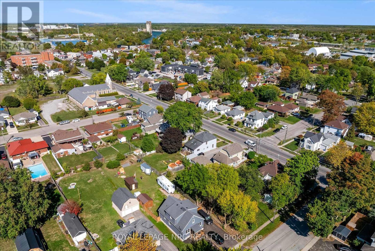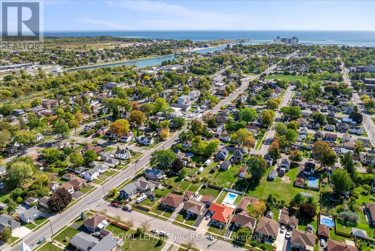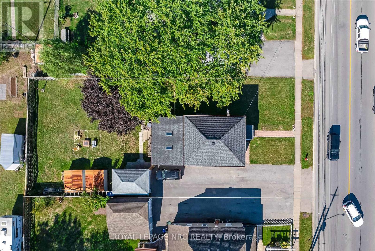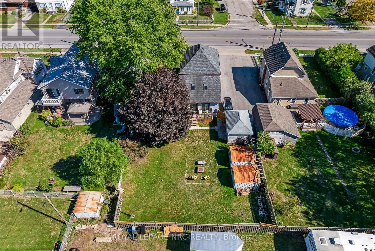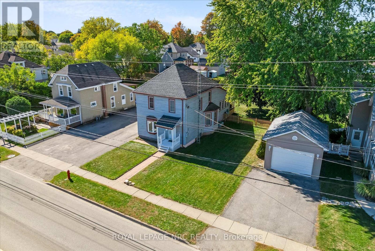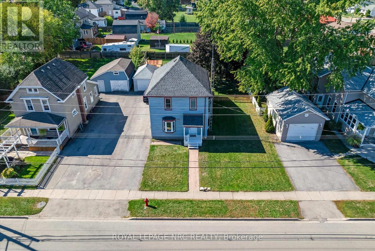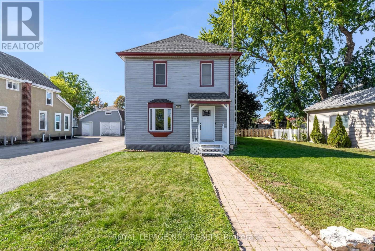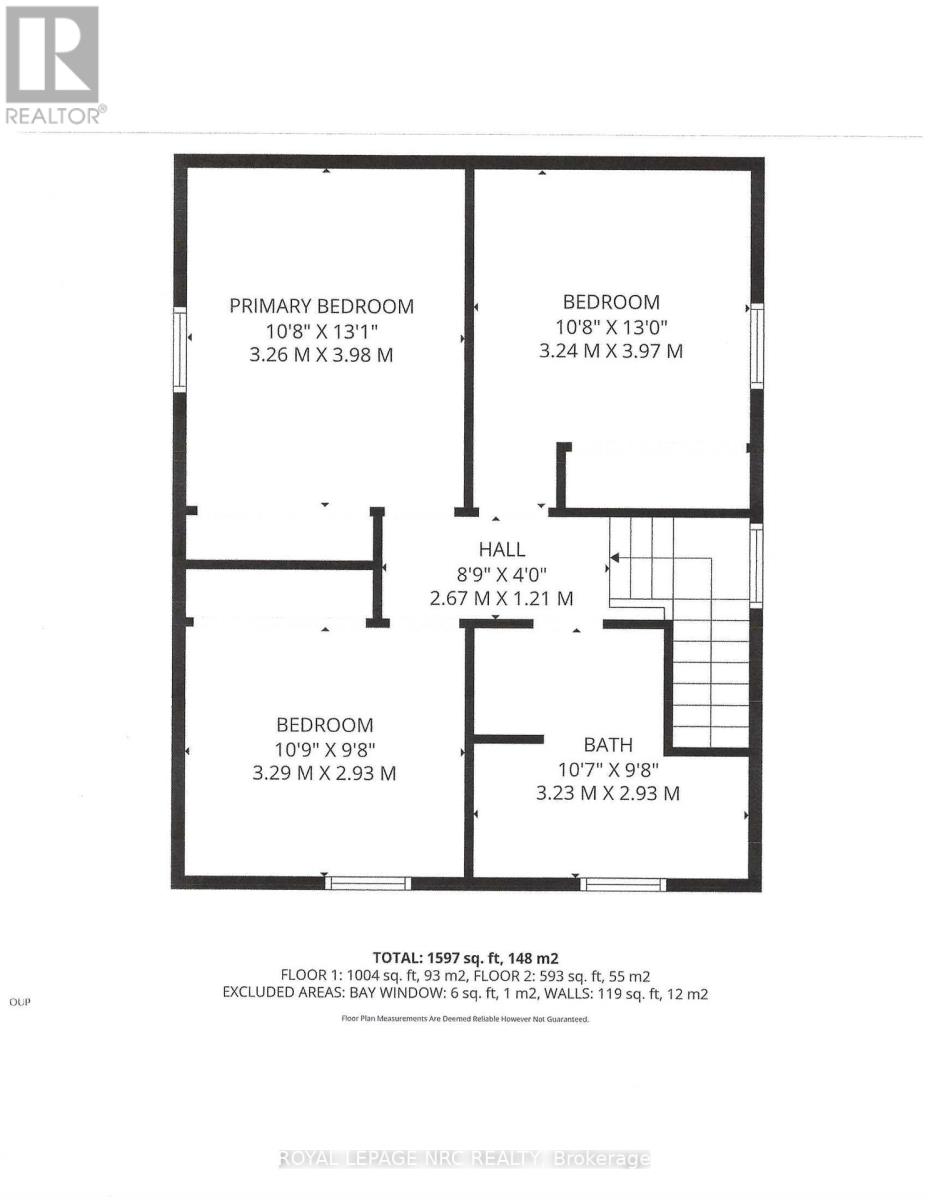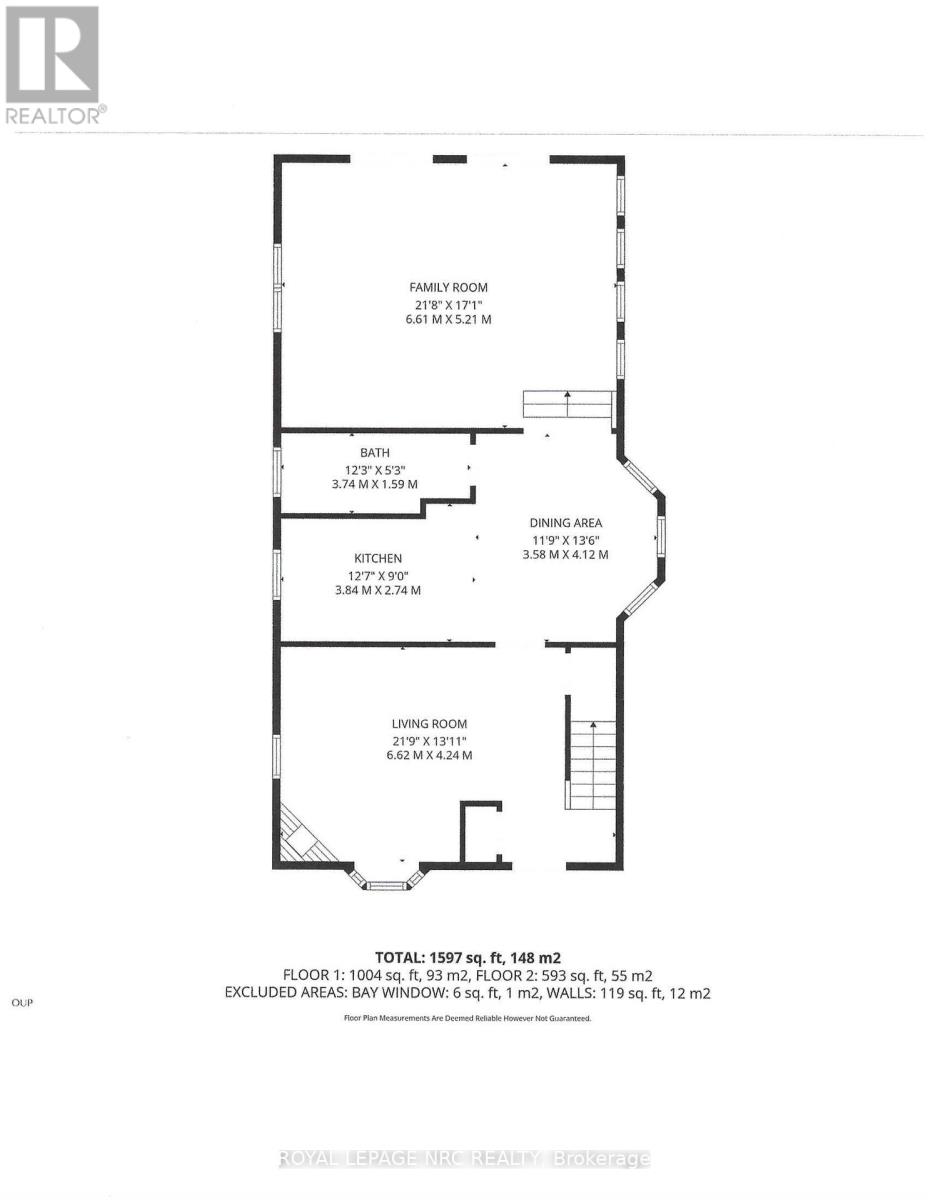636 Elm Street Port Colborne, Ontario L3K 4P8
$574,850
This property boasts an exceptional location and substantial lot size, complemented by a complete interior renovation of the highest standard. Upon entering the residence, one is immediately captivated, particularly by the gorgeous great room located at the rear of the house with vaulted ceilings. The considerable lot size features a backyard space that presents numerous possibilities for transformation with the pool addition possibility. The interior upgrades include modern engineered hardwood flooring throughout the main level, an entirely new kitchen, updated baseboards, bathrooms, fresh paint, and new appliances, affecting nearly every surface within the home. The design reflects contemporary aesthetics while high-lighting comfort and luxury. The driveway is capable of accommodating up to five vehicles, and there exists a detached garage that has the potential for expansion within the spacious backyard. Such a high level of quality throughout the home is rarely found and must be experienced in person to fully appreciate the craftsmanship. (id:60490)
Property Details
| MLS® Number | X12441597 |
| Property Type | Single Family |
| Community Name | 877 - Main Street |
| AmenitiesNearBy | Public Transit |
| CommunityFeatures | School Bus |
| EquipmentType | Water Heater |
| Features | Carpet Free |
| ParkingSpaceTotal | 4 |
| RentalEquipmentType | Water Heater |
| Structure | Shed |
Building
| BathroomTotal | 2 |
| BedroomsAboveGround | 3 |
| BedroomsTotal | 3 |
| Age | 100+ Years |
| Amenities | Fireplace(s) |
| Appliances | Water Meter |
| BasementType | Crawl Space |
| ConstructionStyleAttachment | Detached |
| CoolingType | Central Air Conditioning |
| ExteriorFinish | Steel |
| FireplacePresent | Yes |
| FireplaceTotal | 1 |
| FoundationType | Block |
| HalfBathTotal | 1 |
| HeatingFuel | Natural Gas |
| HeatingType | Baseboard Heaters |
| StoriesTotal | 2 |
| SizeInterior | 1500 - 2000 Sqft |
| Type | House |
| UtilityWater | Municipal Water |
Parking
| Detached Garage | |
| Garage |
Land
| Acreage | No |
| LandAmenities | Public Transit |
| Sewer | Sanitary Sewer |
| SizeDepth | 148 Ft ,7 In |
| SizeFrontage | 66 Ft |
| SizeIrregular | 66 X 148.6 Ft |
| SizeTotalText | 66 X 148.6 Ft|under 1/2 Acre |
| ZoningDescription | R2 |
Rooms
| Level | Type | Length | Width | Dimensions |
|---|---|---|---|---|
| Second Level | Primary Bedroom | 4.06 m | 3.2 m | 4.06 m x 3.2 m |
| Second Level | Bedroom 2 | 3.86 m | 3.17 m | 3.86 m x 3.17 m |
| Second Level | Bedroom 3 | 3.23 m | 3 m | 3.23 m x 3 m |
| Second Level | Bathroom | 1 m | 1 m | 1 m x 1 m |
| Main Level | Great Room | 6.55 m | 5.16 m | 6.55 m x 5.16 m |
| Main Level | Living Room | 5.59 m | 4.09 m | 5.59 m x 4.09 m |
| Main Level | Kitchen | 3.86 m | 2.39 m | 3.86 m x 2.39 m |
| Main Level | Bathroom | 1 m | 1 m | 1 m x 1 m |
Utilities
| Cable | Available |
| Electricity | Installed |
| Sewer | Installed |
https://www.realtor.ca/real-estate/28944427/636-elm-street-port-colborne-main-street-877-main-street

Salesperson
(905) 788-7435

1815 Merrittville Hwy, Unit 1
Fonthill, Ontario L2V 5P3
(905) 892-0222
www.nrcrealty.ca/

