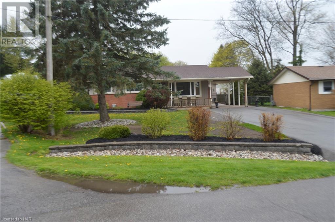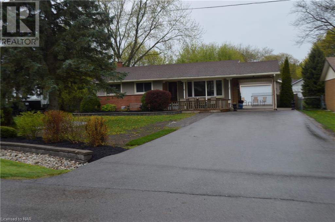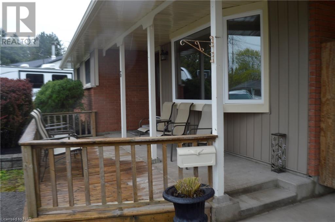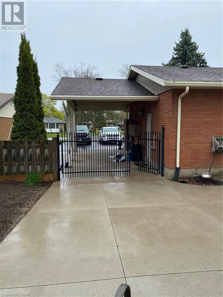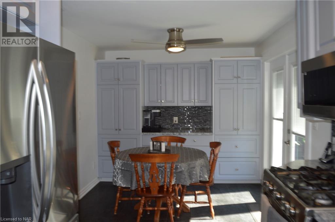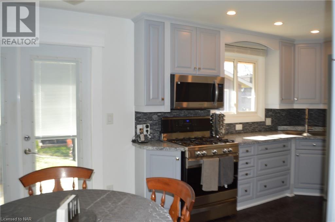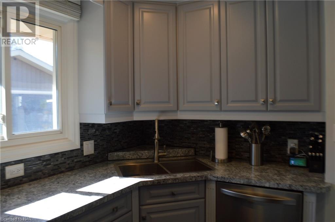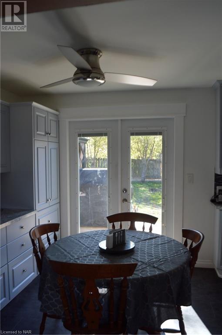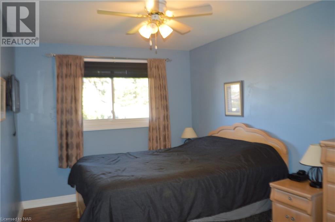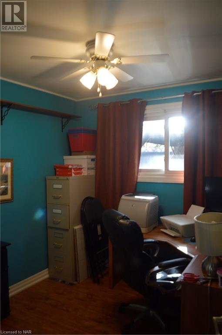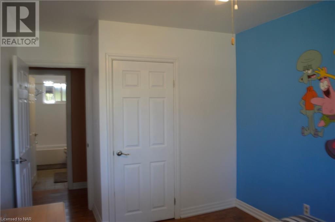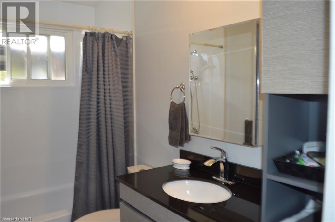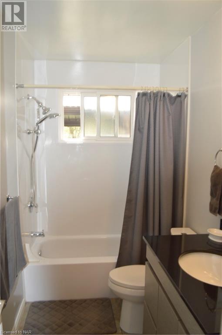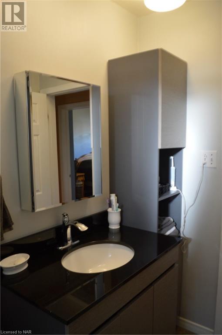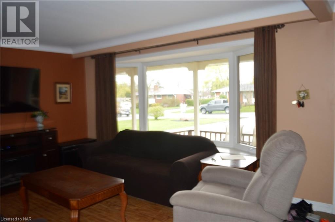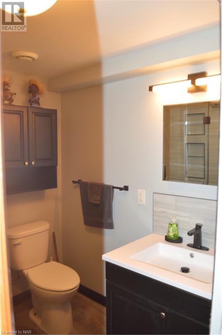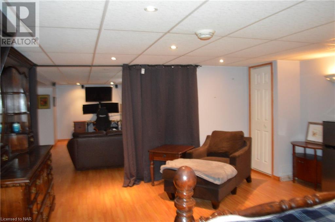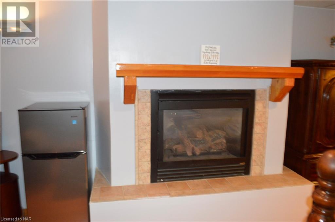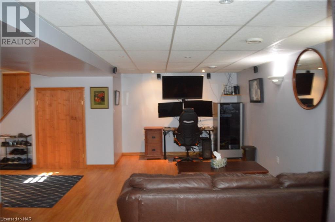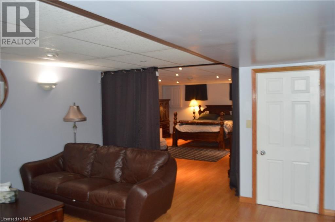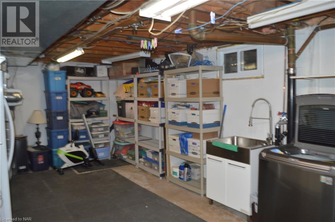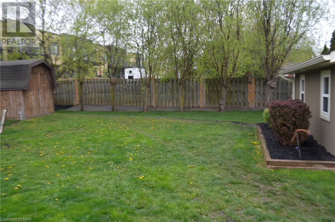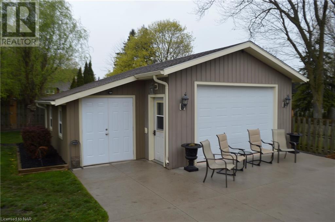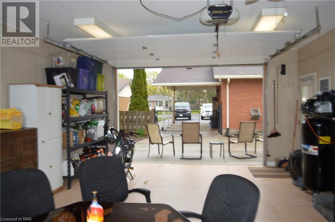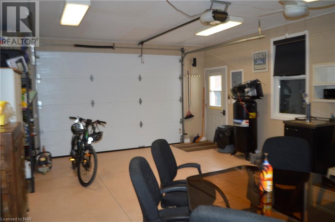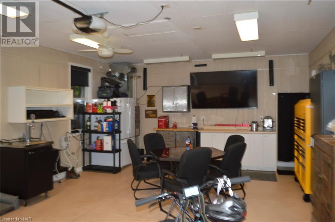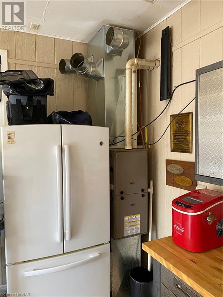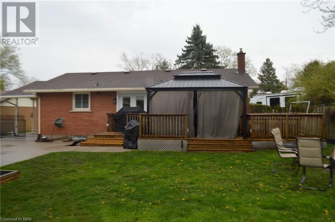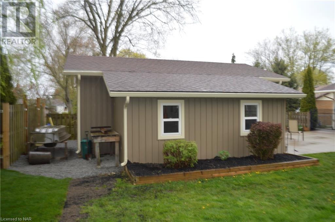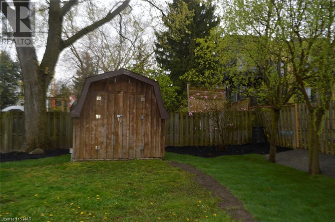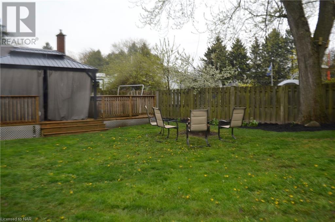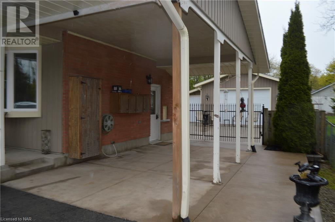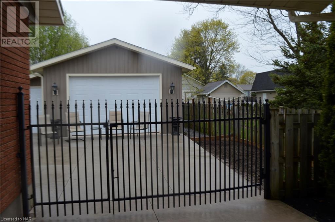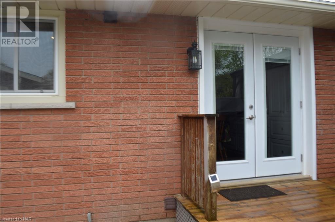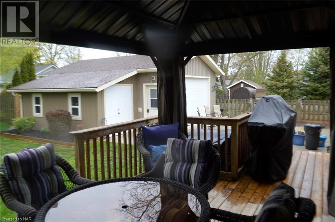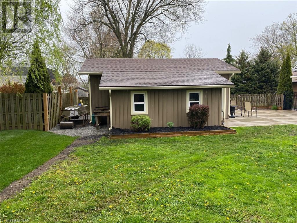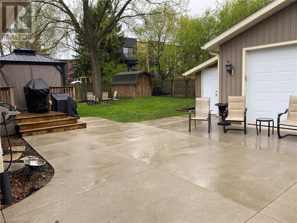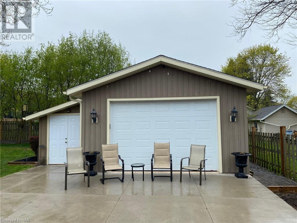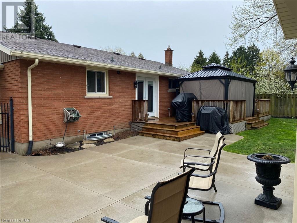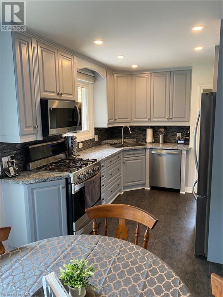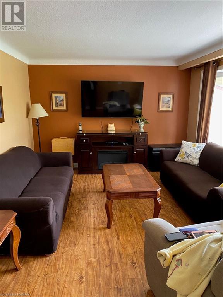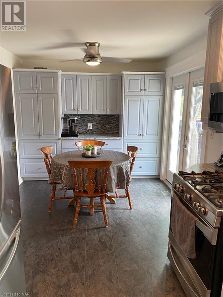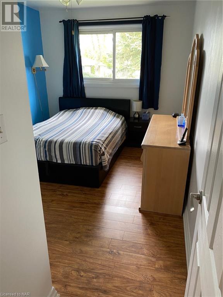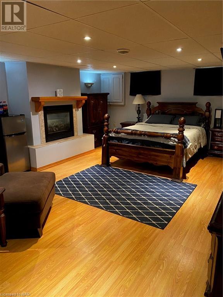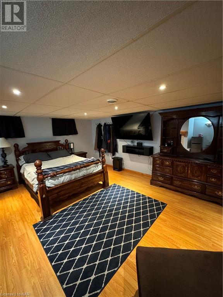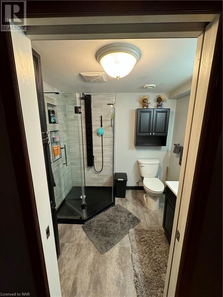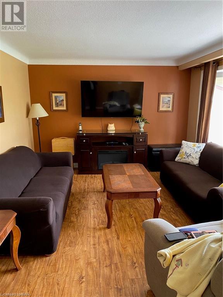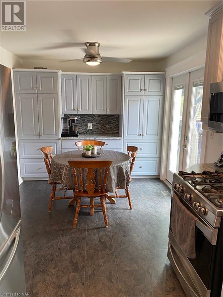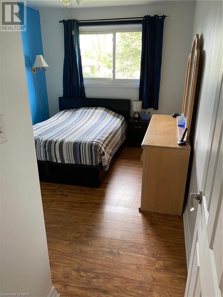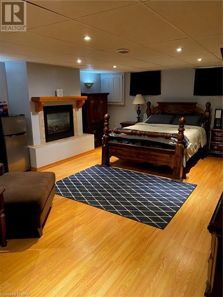6 Parkdale Crescent Pelham, Ontario L0S 1E3
$779,900
Prime location on quiet Crescent within walking distance to all amenities. This 3 bedroom brick bungalow has plenty to offer. A covered front patio you will enter into the bright living room with newer bay window. Kitchen updated 4 years ago with loads of cupboard space, B/I dishwasher and Newer French doors with B/I mini blinds to deck. The updated 4pc bath also has lots of storage. 3 decent size bedrooms. Separate side door entrance from the carport. Finished basement with updated 3 pc bath, rec room with gas fireplace, large laundry room Detached garage 26x18 built 2014 fully insulated, furnace and hydro. The ultimate man cave. Insulated 17x8 shed, 10x8 gable shed with hydro. Gas BBQ line, Roof 10 years old, furnace 2006, all newer windows. heat ducts cleaned 2 years ago , newer exterior steel doors, long double paved drive, with carport. Fully fenced yard nicely landscaped. This home will not disappoint. (id:51640)
Open House
This property has open houses!
2:00 am
Ends at:4:00 pm
This perfectly located fully renovated brick bungalow with a detached garage. Featuring modern updates throughout spacious living area and modern kitchen. It has finished basement with gas f/p. Fully
Property Details
| MLS® Number | 40578977 |
| Property Type | Single Family |
| Amenities Near By | Schools, Shopping |
| Equipment Type | Water Heater |
| Features | Paved Driveway, Sump Pump, Automatic Garage Door Opener |
| Parking Space Total | 8 |
| Rental Equipment Type | Water Heater |
| Structure | Shed, Porch |
Building
| Bathroom Total | 2 |
| Bedrooms Above Ground | 3 |
| Bedrooms Below Ground | 1 |
| Bedrooms Total | 4 |
| Appliances | Dishwasher, Microwave, Window Coverings |
| Architectural Style | Bungalow |
| Basement Development | Finished |
| Basement Type | Full (finished) |
| Constructed Date | 1967 |
| Construction Style Attachment | Detached |
| Cooling Type | Central Air Conditioning |
| Exterior Finish | Brick Veneer, Vinyl Siding |
| Fireplace Present | Yes |
| Fireplace Total | 1 |
| Fixture | Ceiling Fans |
| Foundation Type | Poured Concrete |
| Heating Fuel | Natural Gas |
| Heating Type | Forced Air |
| Stories Total | 1 |
| Size Interior | 1050 |
| Type | House |
| Utility Water | Municipal Water |
Parking
| Detached Garage | |
| Carport |
Land
| Acreage | No |
| Land Amenities | Schools, Shopping |
| Landscape Features | Landscaped |
| Sewer | Municipal Sewage System |
| Size Depth | 140 Ft |
| Size Frontage | 58 Ft |
| Size Total Text | Under 1/2 Acre |
| Zoning Description | R2 |
Rooms
| Level | Type | Length | Width | Dimensions |
|---|---|---|---|---|
| Lower Level | 3pc Bathroom | Measurements not available | ||
| Lower Level | Bedroom | 18'7'' x 15'2'' | ||
| Lower Level | Recreation Room | 13'7'' x 19'2'' | ||
| Main Level | 4pc Bathroom | Measurements not available | ||
| Main Level | Bedroom | 9'3'' x 8'10'' | ||
| Main Level | Bedroom | 11'7'' x 9'1'' | ||
| Main Level | Bedroom | 12'11'' x 9'4'' | ||
| Main Level | Eat In Kitchen | 19'9'' x 9'4'' | ||
| Main Level | Living Room | 18'7'' x 11'9'' |
Utilities
| Electricity | Available |
| Natural Gas | Available |
https://www.realtor.ca/real-estate/26812932/6-parkdale-crescent-pelham

Salesperson
(905) 704-9060

33 Maywood Ave
St. Catharines, Ontario L2R 1C5
(905) 688-4561
www.nrcrealty.ca/
Salesperson
(289) 241-7784

4850 Dorchester Road #b
Niagara Falls, Ontario L2E 6N9
(905) 357-3000
www.nrcrealty.ca/

